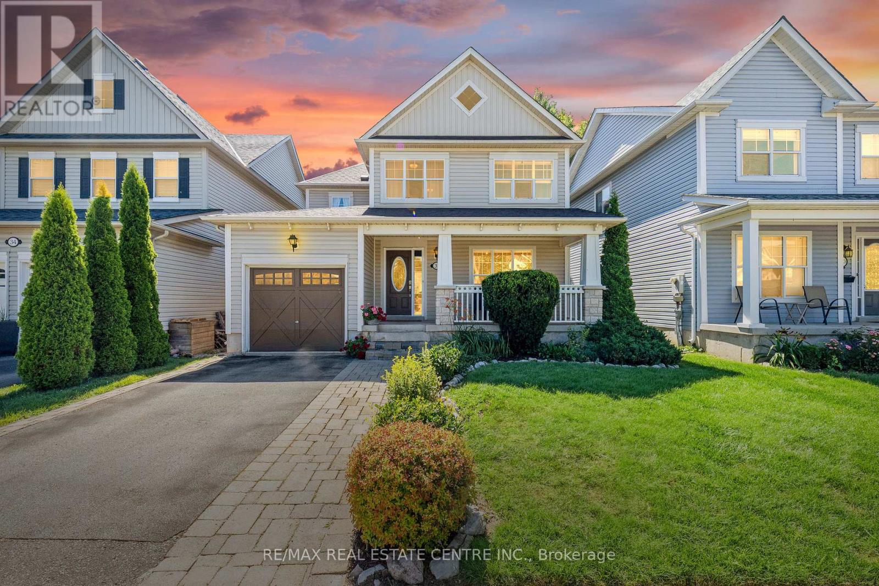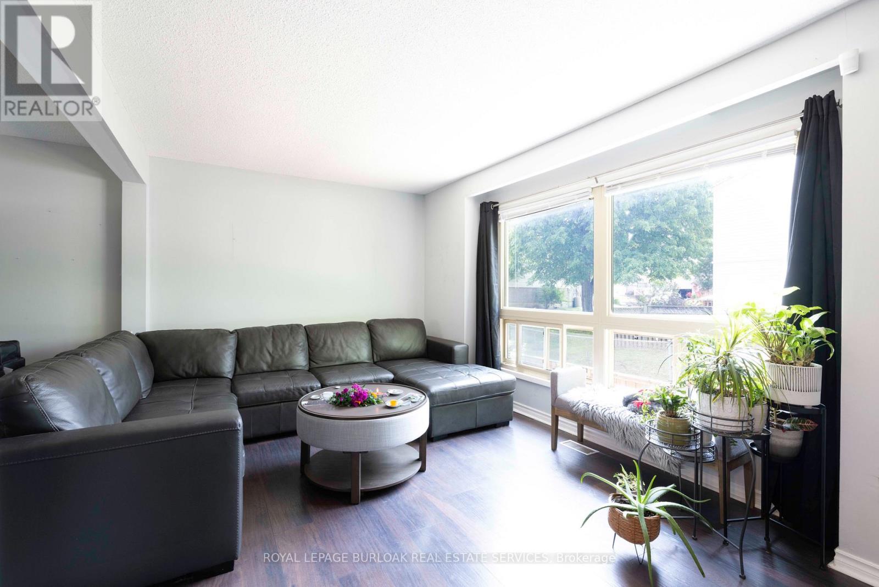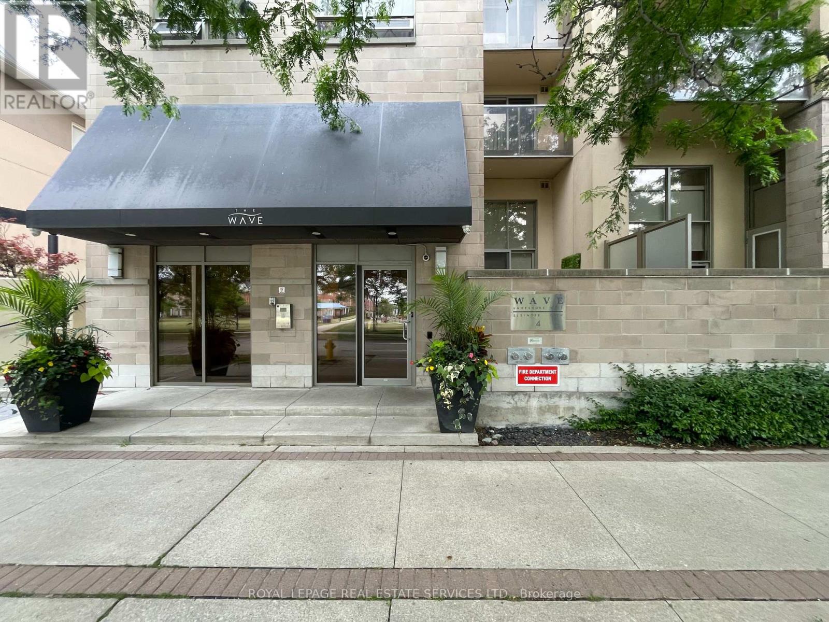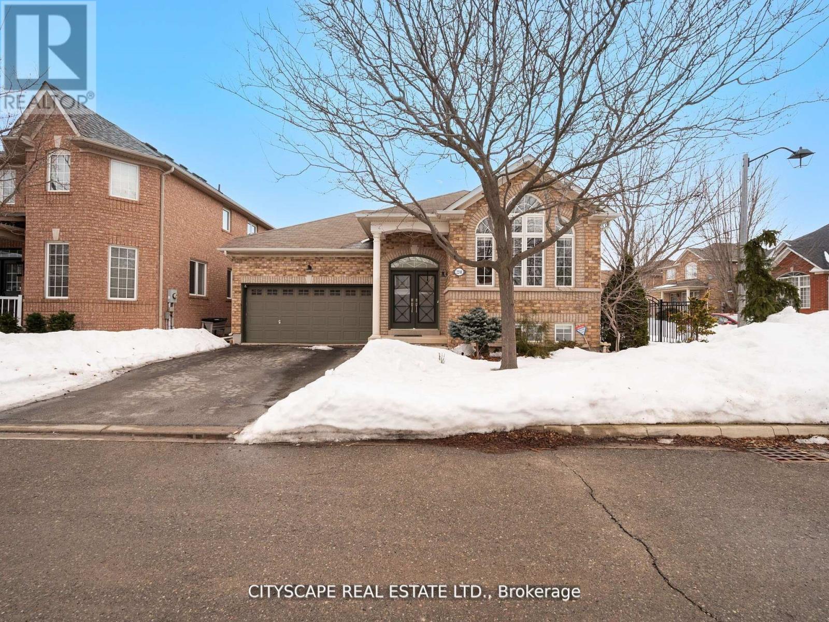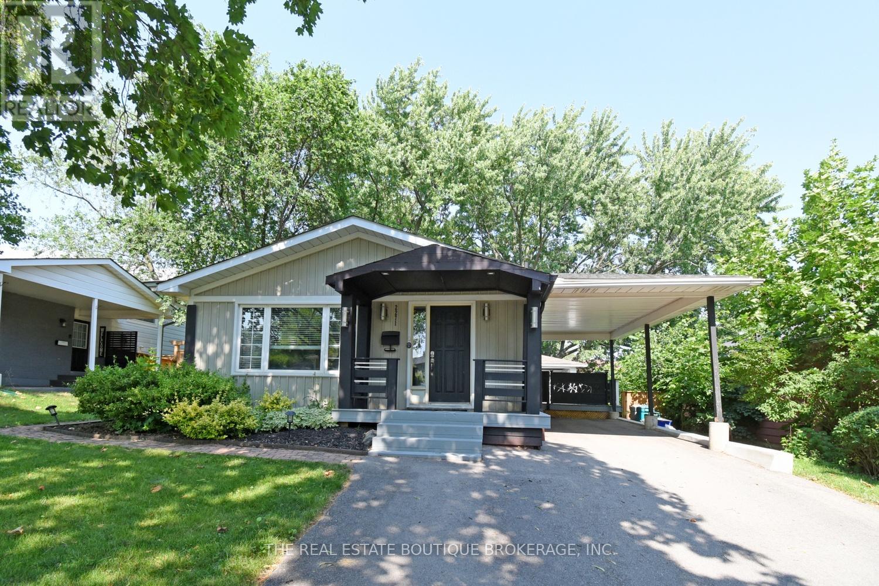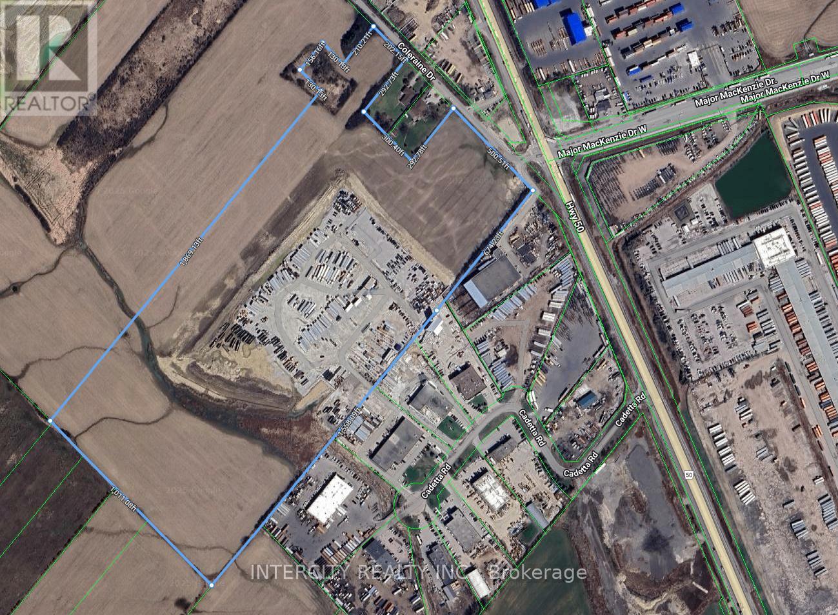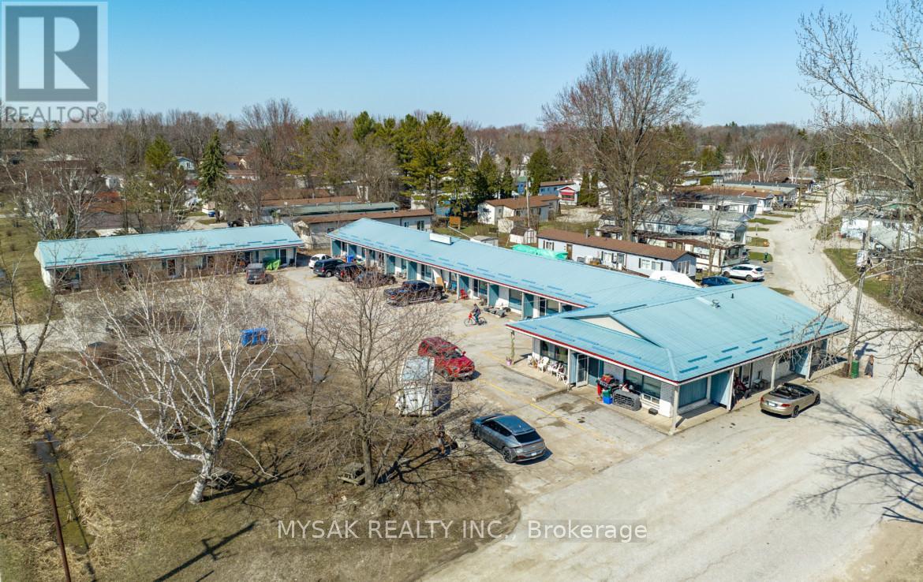71 Grassington Crescent
Brampton, Ontario
Spacious, Sun filled Detached BUNGLOW 3+2 Bedrooms and total 4 Washrooms .TOTAL Living area AROUND 2500 Sq. Ft. Legal RENEWED FINISHED Basement with SEPARATE ENTRUNCE , INCLUDING 2 Bed rooms, Full washroom, Laminate Floor, FULL KITCHEN ,AND WATER TREATMENT SYSTEM IN LOWER LEWEL.KITCHEN IN MAIN FLOOR,INCLUDES BACKSPLASH, 3 DOOR FRIDGE ,STOVE,MICROWAVE,DISH WASHER SEPRATE LUNDRY ,AND WATER SOFTENER, &Pot Lights .separate side entrance for renting.Hardwood Floor on the main floor, double entry, spacious living and family rooms perfect for modern Kitchen with Centre Island, stainless steel appliances, backsplash and eat-in breakfast area for casual dining.. ensuite washroom with closet. furnace 2024,washer 2025, hwt 2024,deck & Fence 2023.Gazibo 2022This property is approved as a dual units by city of Brampton and legal basement apartment. Water treatment system 2022 , land scaping 2023, pound and water falls 2023. (id:60365)
32 Tanners Drive
Halton Hills, Ontario
Step into this charming 3 bedroom family home that combines modern elegance with cozy comfort in an exceptional location close to parks, shopping, schools and the recreation centre/arena. Perfectly designed for both families and first-time buyers, this stunning home is a true gem that you won't want to miss! The spacious main floor boasts a large separate livingroom, complete with rich hardwood floors overlooking the covered front porch. As you meander down the hall, outfitted with upgraded floor tiles, you are greeted with an open concept spacious family room flowing seamlessly to showcase a large kitchen with pennisula and breakfast bar that's sure to be the heart of your home. With newer appliances and a built-in microwave rangehood combo, this kitchen is not just functional, but a feast for the eyes! Venture upstairs to discover a versatile loft space that can adapt to your lifestyle! Ideally situated in the upper hallway, this area could be utilized as a library, home office or perfect homework station. This level includes a large primary bedroom with 4 piece ensuite, walk in closet & secondary closet, 2 additional bedroom and, a stylish 4-piece bathroom. Picture yourself cuddling up by the familyroom electric fireplace on a chilly evening, creating memories with loved ones in your beautifully designed living space. The designer decor throughout the home adds a touch of rich warmth, making every corner Instagram-worthy! Dont forget about the fully fenced property including mature landscaping and rear yard patio. Plus a single car garage perfect for keeping your vehicle safe and sound! Whether you're downsizing or just starting out, this 3 bedroom family home offers the perfect blend of style, comfort, and versatility. (id:60365)
9 - 5050 Intrepid Drive
Mississauga, Ontario
Beautiful Well Maintained Condo Townhome In A Quite Family Neighbourhood. The Bright Upper Level 2 Bedroom , 3 Bath home, Open Concept layout. laminate flooring in Living/ Dining Room. Centre Island In The kitchen. Brand New Dishwasher, washer/ dryer. Close To Shopping Centre, Schools, Hwy 403 and 407 And Streetsville Go Station. (id:60365)
16 - 125 Bonaventure Drive
Hamilton, Ontario
End Unit Gem in a Fantastic Location! Welcome to 125 Bonaventure Dr, Unit 16, a bright and well-maintained 3 bedroom, 1.5 bath townhome that's perfect for first-time buyers, investors, or anyone looking to put down roots in a family-friendly community. This spacious end unit offers a smart, functional layout with a sun-filled living and dining area, and a modern kitchen. Upstairs, you'll find three generously sized bedrooms and a full bath ideal for families or a work-from-home setup. Step outside to your fully fenced private backyard perfect for kids, pets, gardening, or hosting summer BBQs. Tucked into a quiet, well-managed complex just minutes from schools, parks, shopping, transit, and highway access. Everything you need is right at your fingertips. (id:60365)
1105 - 4 Elsinore Path
Toronto, Ontario
Welcome to this bright and deceptively spacious luxury bachelor condo with unobstructed views of Lake Ontario. Perfect for students young professionals, or smart investors, this sunny, south-facing studio offers an open concept layout that feels larger than expected. Enjoy morning coffee with a view, pr step outside to explore the nearby beaches, Lakeshore trails, and waterfront parks. Just minutes to Humber College, shopping, cafes, and schools. Convenient access to the Gardiner and Hwy 427 makes commuting a breeze. Located in a well-managed, quiet building with insuite laundry. Close to everything South Etobicoke and the vibrant Lakeshore community has to offer. Affordable lakefront living ideal for first-time buyers or rental income! (id:60365)
103 - 562 Hopewell Avenue
Toronto, Ontario
This unique rare 3 bedroom condo is nicely laid out being approximately 888 sqft plus a good size balcony situated on the main floor for easy access and convenience. Close to all amenities and the new subway line within walking distance. You will be taken back when you enter and view the open concept layout, with everything you need right in your own condo, in-suite laundry, 3 bedrooms of which one can be an office or guest room. A must see, priced below others. Immaculate move in condition. Immediate or flexible closing available, shows 10+++ Centre island or Breakfast bar, eat in kitchen access to outside for bringing in groceries. Each bedroom with closet. Fantastic amenities, gym, party room and bike storage. (id:60365)
2241 Lyness Avenue
Oakville, Ontario
Stunning Raised Bungalow on a Premium Corner Lot! This beautifully renovated raised bungalow with 9-ft ceilings and has been meticulously updated over the past five years. Situated on a premium corner lot, it features breathtaking perennial gardens enclosed by an elegant iron fence. Double front doors into a spacious living and dining area, perfect for entertaining. The modern, fully renovated kitchen showcases top-of-the-line appliances, an extended island, and sleek finishes. One bedroom is currently used as a dining room but can easily be converted back. The luxurious primary suite includes a spa-like ensuite and a custom built walk-in closet. The fully finished basement, also with 9-ft ceilings, provides ample recreational space for relaxation or entertainment. Additional legal 40amp outlet installed in garage for electric car charger. This home has been impeccably maintained and is move-in ready for the next family to enjoy. **EXTRAS** Hardwood Floors,B/I Oven, Convection/ Microwave, New Fridge, Induction Cook Top, New Bathrooms,Tankless H/w tank OWNED.40amp outlet install in garage for electric car charging (id:60365)
2271 Sheffield Drive
Burlington, Ontario
This beautiful home with many updates and upgrades combines smart design, flexible living space, and incredible natural light. The spacious living room and adjoining dining room, with elegant crown molding, also features beautiful wide-plank flooring and great space. A redesigned kitchen shines with gleaming white counters and cabinets, stainless steel appliances - including a full-size freezer, and opens into a sun-filled main floor thanks to huge windows throughout. The main bathroom has been tastefully redone, while the lower level adds exceptional value with two brand new bathrooms: a 2-piece off of the updated laundry area, and a private 3-piece ensuite off of a cozy sitting room and bedroomperfect for in-laws, guests, or rental income with its own side entrance. You'll love the stylish curb appeal and the lush, mature treed backyard with a large deck and covered space for year-round enjoyment. A large crawlspace offers tons of storage, and the single carport with additional driveway space provides parking for three vehicles. This home, with it's wonderful curb appeal, is located in the family-friendly neighbourhood of Brant Hills, close to top schools, major transportation routes, shopping, parks, and morethis home offers comfort, convenience, and versatility all in one. (id:60365)
20 Concorde Drive
Brampton, Ontario
Stunning Bungalow on a Premium Lot - with a Finished Basement & Private Backyard Oasis! Welcome to your dream home in the prestigious Vales of Castlemore North, spanning 4,633 sqft of living space! This beautifully upgraded bungalow sits on a huge pie-shaped lot, offering a private backyard oasis and endless possibilities for living and entertaining. Step inside to discover a bright and spacious layout, perfect for families of all sizes. The main level boasts renovated bathrooms, upgraded finishes, and new windows, allowing natural light in every room. Roof has been replaced with a durable metal roof that comes with a lifetime warranty, this home is built to last! Bonus Income Potential! The finished basement comes complete with a separate entrance & a full kitchen, making it an ideal space for a rental unit, in-law suite, or private living quarters for extended family. Step outside to your own private backyard paradise, where lush landscaping creates a tranquil escape. Host unforgettable gatherings with a fire pit, swim spa, and a stunning cabana featuring a cozy fireplace and built-in BBQ. Whether you're entertaining guests or enjoying peaceful family nights, this backyard is designed for relaxation and fun. Nestled in a highly sought-after neighbourhood, this home offers easy access to top-rated schools, parks, shopping, places of worship and major highways, making it an ideal location for families. This is truly a one-of-a-kind property. (id:60365)
2306 - 8 Lisa Street
Brampton, Ontario
***All Utilities Included in condo fee*** Welcome to this stunning 1,100 sq. ft. condo that beautifully combines elegance and everyday comfort. It features 2 spacious bedrooms, 2 bathrooms and office/solarium offering both style and functionality. Sunlight fills the space through large windows, showcasing breathtaking, unobstructed views of the city skyline. At Amanitas, you can enjoy resort-style living with access to indoor and outdoor swimming pools, gym, a sauna, and 24-hour gated security. Host friends in the outdoor BBQ areas, stay active on the squash and tennis courts, or relax with a game of billiards. With party rooms and countless other amenities, every day here feels like a getaway. This isnt just a home its a lifestyle. (id:60365)
10514 Coleraine Drive
Brampton, Ontario
Being sold by First Mortgagee. Being Sold "As Is Where Is". 50 Acres located at Highway 427 Industrial Secondary Plan, designated "Employment", "Neighbourhoods" "Natural Heritage", West of Hwy 50 & East of Gore Rd., just north of Cadetta Road, located across from CP Vaughan Intermodal Terminal. Currently trailers are parked on site. Estimate of developable acreage is 35 acres to be verified by buyer and not represented or warranted by seller. (id:60365)
560 West Street
Orillia, Ontario
$105K/unit at a 7.8% cap rate on a massive 38,353 sq. ft. lot. Features include 25 on-site parking spots and shared laundry facilities. Built with Concrete/block construction with a pitched steel roof for long-term durability. Located steps from Lake Simcoe and just a 5-minute drive to Hwy11 and Costco. Strong upside on rent roll in a supply-constrained rental market. Legal non conforming building. (id:60365)


