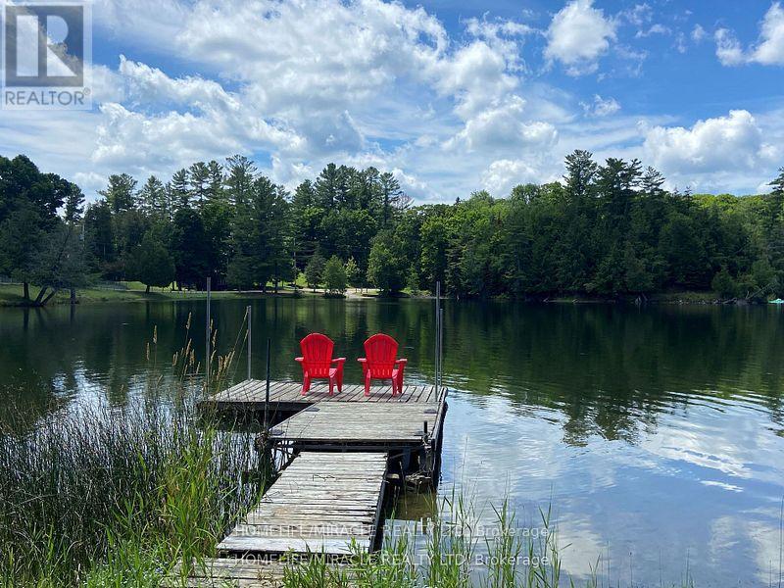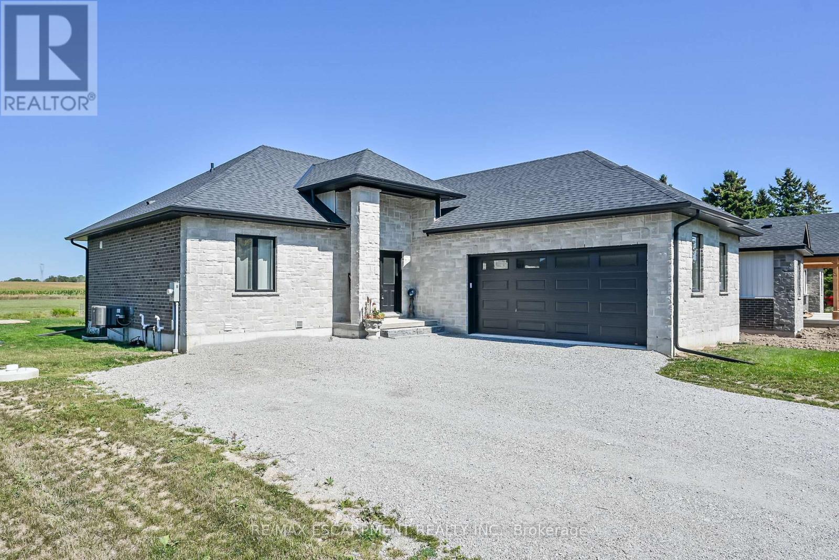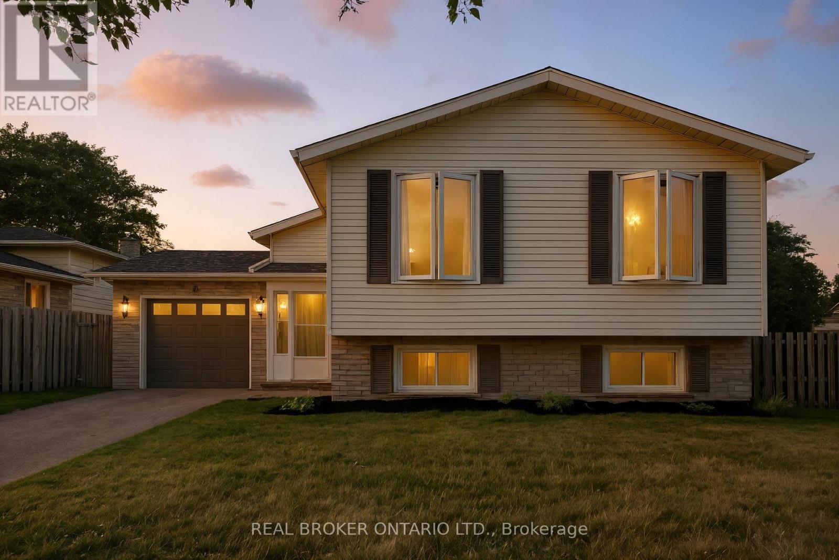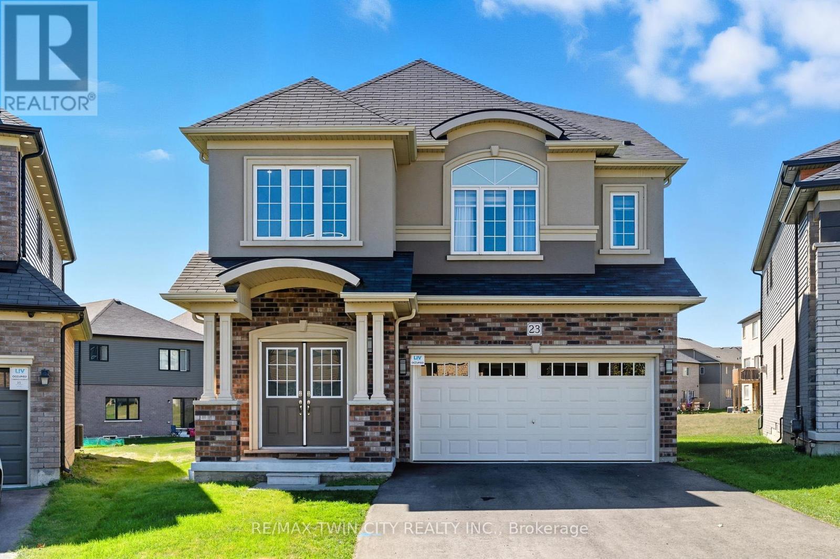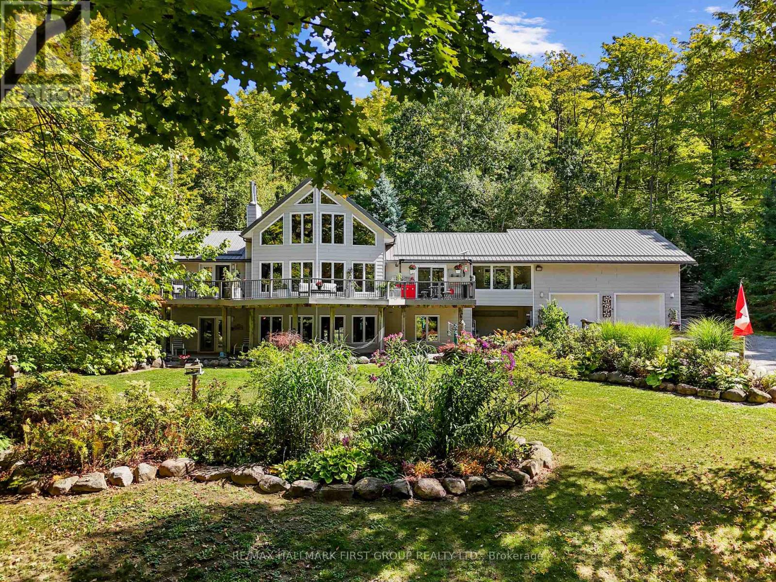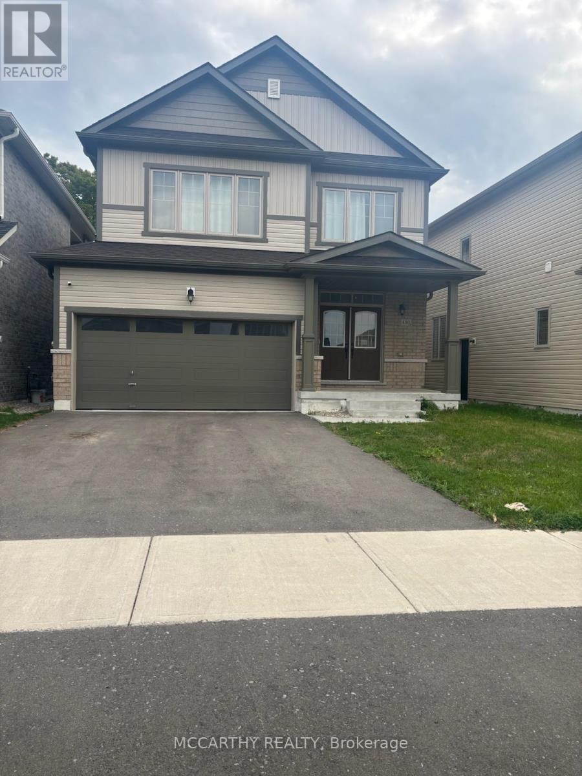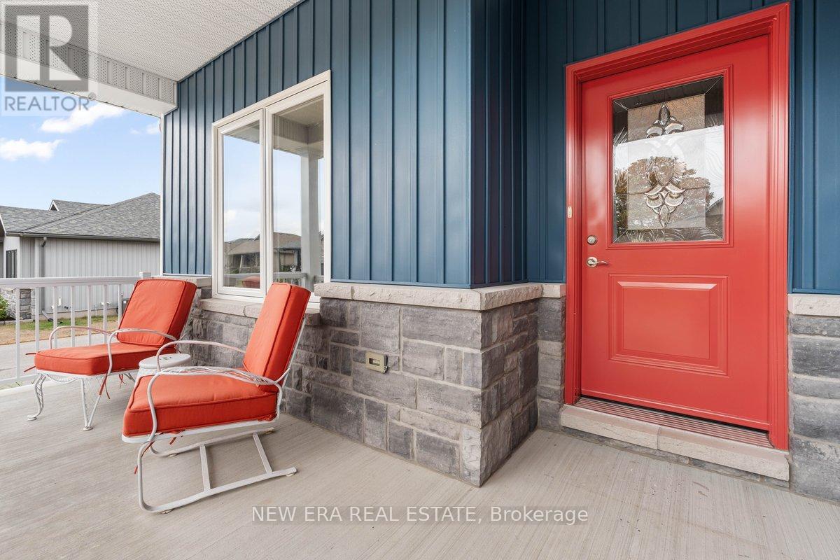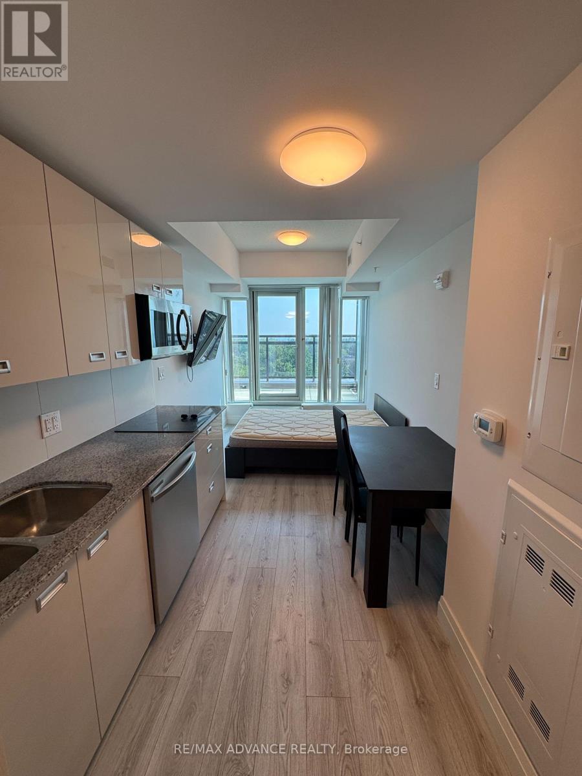26547 Highway 62 S
Bancroft, Ontario
WELCOME TO THE BEAUTIFUL TAIT LAKE. This WATERFRONT ALL SEASONS HOME Just off Hwy 62, is Located on a Double lot, Almost 2 Acres, ( with 2 PIN Numbers), The home has been Upgraded TOP TO BOTTOM, (JUNE 2024)... Close to 200k spent on Construction, Renovation and Upgrades. New Steel Roof, New Large Septic Tank, New AC, New Furnace ,. ... ALL IN 2024... BRAND NEW DECK, BRAND NEW DOCK, ADDITIONAL LOWER DECK WITH GAZEBO..... ALL AUGUST 2025Has 3 Storage Sheds and a cozy Bunkie, also with metal roof, and an Outhouse near the water. ... Making this Unique Property and Perfect Opportunity to Own. This Home has 4 Bedrooms and 2.5 Bathrooms. Comes with a Recreation Room for your Family, in a Finished Basement. Above Ground Swimming pool right Next to the Deck, adds to your Entertainment. MUST SEE AS PICTURES DONT DO JUSTICE TO THIS BEAUTIFUL GEM IN THE WOODS. (id:60365)
519 Concession 14 Walpole Road
Haldimand, Ontario
Stunning, Exquisitely Finished 4 bedroom, 3 bathroom Custom Built Bungalow by JCM Custom Homes located in quiet hamlet of Springvale situated on picturesque 98 x 200 lot with calming Country views. Incredible curb appeal with all Stone & Brick exterior, welcoming covered porch, attached double garage, & back deck with stairs leading to oversized backyard. The masterfully designed interior layout features 2,956 sq ft of distinguished living area highlighted by 9 ft ceilings & stunning hardwood flooring throughout, designer Vanderscaff kitchen cabinetry with quartz countertops, dining area, family room, spacious primary bedroom with oversized WI closet, & chic ensuite including walk in glass shower, additional MF bedroom & 4 pc bath, laundry area with quartz, & premium upgrades throughout including fixtures, lighting, decor, & more. The fully finished basement includes 2 generous sized bedrooms, large rec room, & 3 pc bathroom. (id:60365)
163 Weaver Street
Cambridge, Ontario
Welcome to this charming brick bungalow, tucked away on a quiet street in a beautiful neighbourhood in Hespeler. Pride of ownership is very apparent. Located just minutes from schools, shopping, downtown Hespeler, and short, quick access to the 401. this home offers comfort and convenience for anyone desiring a detached home. The main floor features a bright living room, a quaint kitchen, a 4-piece bathroom ideal for family living. The finished basement provides exceptional versatility with spacious recreation rooms, a 3 piece bath and a workshop already set up and ready to use. This home is beautifully landscaped on the whole property with a large patio for outdoor entertaining. The deep carport allows 2 cars and a outdoor workspace. Plenty of parking, and a large backyard filled with gardens create the perfect setting for outdoor living and entertaining. Several upgrades to note; Roof 2023. Furnace and A/C 2020. Water softener (owned) 2025. All Windows updated gradually over the last 15 years. This well-loved bungalow is a wonderful opportunity for families, investors, or those looking for a multi-generational home in a highly desirable Hespeler location. (id:60365)
36 Spadina Avenue
Hamilton, Ontario
This beautifully updated 2.5 storey home blends timeless character with modern upgrades, perfectly situated on a desirable street. Featuring a separate entrance to the basement, this property offers excellent potential for an in-law suite or additional rental income. Inside, youll find spacious, light-filled rooms and thoughtful renovations throughout from updated flooring and lighting to refreshed kitchens and bathrooms all while preserving the charm of the original design. Step outside to the rear of the property and discover a rare find: an original detached double car garage, ideal for secure parking or, storage. Whether you're a growing family, or simply looking for a home with flexibility and character, 36 Spadina Ave delivers comfort, and convenience. Roof shingles replaced in August 2025. (id:60365)
50 Viscount Road
Brantford, Ontario
Welcome to this charming 4+1 bedroom, 1+1 bathroom home located in one of Brantford's most sought-after neighbourhood's. Step into the foyer that leads you upstairs to a bright living room and dining area, perfect for family gatherings and entertaining. The kitchen is just off the main living space, featuring white cabinetry and stainless steel appliances. Down the hall, you'll find three comfortable bedrooms and a full 4-piece bathroom. The lower level offers even more living space with a generously sized additional bedroom, a 3-piece bathroom, and a spacious recreation area to suit your family's needs. Outside, the backyard provides endless possibilities for personalization, complete with a wood deck and plenty of room to create your own outdoor oasis. This home blends functionality and comfort in a desirable location, dont miss your chance to make it yours! (id:60365)
7461 Hwy 6
Northern Bruce Peninsula, Ontario
Looking for the perfect location for year-round home/cottage. This property is situated right in the heart of Tobermory, within walking distance to amenities, shops, recreation, the harbor and more. The property offers low-maintenance landscaping, various outdoor seating for you and guests to enjoy along with a unique storage shed - the iconic lighthouse! The pump shed contains laundry and updated water treatment system. Split into two separate units which can be rent it to two separate guests. A perfect setup for an in-law suite with 2 kitchens, 2 living spaces and a total of 5+3 (loft-style) bedrooms / 4 full bathrooms! Spread over 2,500sq.ft. of living space. Relax next to one of the cozy propane fireplaces or soak in the sun on the balcony! Rain or shine you can enjoy the sunroom. The loft-style bedrooms offer a space that kids will love - or extra storage for you. Separate Bunkie or storage shed at the back of the property. Comes with most furniture and everything you need to start your short term rental business. Situated directly on Highway 6 and downtown, if you want to be in the action this is the location for you! Walk for dinner, ice cream, to watch the Chi-Cheemaun ferry dock or enjoy some of the recreational activities: hiking, boating, scuba diving, swimming, canoe/kayaking & more! Plenty of opportunity with this turn-key property! (id:60365)
23 Whitton Drive
Brant, Ontario
Welcome to Your Dream Home in the Prettiest Town of Paris, Ontario! Step into modern elegance with this stunning brand-new build offering 5 spacious bedrooms and 4 beautifully designed bathrooms. Nestled in one of the most picturesque communities in Ontario, this home combines luxurious finishes with the warmth and functionality every family needs. From the moment you walk in, you're greeted by a grand high-ceiling entrance and gleaming hardwood floors that flow throughout the main level. The heart of the home is the open-concept eat-in kitchen, featuring quartz countertops, stainless steel appliances, modern lighting, and a layout that effortlessly blends style with functionality. Just off the kitchen, the cozy family room invites you in with a gas fireplace framed by custom built-in shelvingthe perfect place to relax or entertain. Upstairs, youll find five generously sized bedrooms, including a serene primary suite with its own private ensuite bath. With four bathrooms, morning routines and evening wind-downs are smooth and seamless for the whole family. The full basement offers endless possibilities, ready for your personal touchwhether you dream of a home gym, media room, or additional living space. Outside, enjoy the privacy and potential of an oversized pie-shaped yard, stretching over 144 feet deepideal for a future pool, garden oasis, or backyard entertaining. Located just minutes from highway access, shopping, top-rated schools, parks, and the gorgeous local trails that make Paris such a special place to call home. Don't miss your chance to own this exceptional property in one of Ontarios most sought-after towns. (id:60365)
234 Boeve Lane
Alnwick/haldimand, Ontario
Nestled on 99 private acres just north of Grafton, this meticulously maintained forest retreat offers unparalleled privacy, natural beauty, and versatile living with a separate in-law suite. The Viceroy-style home is designed to capture the beauty of its surroundings, with floor-to-ceiling windows that flood the great room with natural light while offering breathtaking views. A cozy fireplace and wood-clad cathedral ceiling create an atmosphere of warmth and comfort. The open-concept kitchen and dining area seamlessly extend outdoors through convenient walkouts, blending indoor and outdoor living. The kitchen features a central island with raised breakfast bar, stainless steel appliances with matching hood vent, and a dedicated coffee bar. Just off the kitchen, a sunroom provides the perfect spot to enjoy quiet mornings in any weather. The main floor hosts a spacious primary suite with walkout access and private ensuite, along with a second bedroom, full bathroom, and main floor laundry. Upstairs, an airy loft is outfitted with built-in desks and daybeds, ideal for work or guests. The fully finished lower level offers versatile living and entertaining space, including a bright recreation room with stove-style fireplace, a large bedroom with ensuite and patio doors, a den/office, and a full theatre room designed for family movie nights or gatherings with friends. Step outside to enjoy multiple outdoor retreats: a spacious second-level deck for lounging or al fresco dining, a covered lower-level patio, and a fenced yard area designed for four-legged family members, complete with deck, fire pit, and lush landscaping for added privacy. The home includes an attached two-bay garage and an impressive 3,072 sq. ft. workshop featuring a finished loft in-law suite with full bathroom and private deck. Beyond the home, the property reveals a pond with observation deck and dock, forested trails, clearings, and countless spaces to explore and enjoy. (id:60365)
480 Black Cherry Crescent
Melancthon, Ontario
Discover your perfect rental in this charming 2-bedroom, 1-bathroom basement apartment, designed with beautiful finishes that elevate your living experience! From the moment you step inside, you'll appreciate the inviting atmosphere and modern touches that make this space feel like home. The well-appointed kitchen boasts sleek countertops and contemporary appliances, making it ideal for cooking and entertaining. Both bedrooms offer ample space and natural light, creating cozy retreats for restful nights. The bathroom features stylish finishes that add a touch of luxury to your daily routine. With plenty of storage space, you wont have to worry about clutter; you'll have room for all your belongings! Located conveniently close to local amenities, you'll enjoy easy access to shops, cafes, and more, blending comfort with convenience. Don't miss the opportunity to lease this fantastic apartment schedule a viewing today! Main Level is a separate unit not included in this unit. Tenants to Pay 30% of all Utilities including hot water tank rental. 2 parking spots one in garage (shared with other tenant) and One in driveway. Required application, credit check, proof of income (id:60365)
113 Pleasant Point Road
Kawartha Lakes, Ontario
Beautifully Updated 4-Level Side-Split in Little Britain! Just steps from Lake Scugog with Public Access for Fishing and a Nearby Park, this 3-Bedroom Home offers Comfort, Style, and Space. Completely updated in 2022 with laminate flooring, granite kitchen countertops and New Kitchen Cabinetry. Enjoy Peace of Mind with Recent Upgrades including New Fence, Deck, and Siding (Aug '24), Furnace & A/C (June '24), Generac backup generator (Jan '24), Metal Roof (2019), and New Windows (2020-2024). Spacious family room, With a Generous lot over 200' Deep, and Plenty of Storage with a 1-Car Garage, Carport, and 3 Sheds. A Perfect Blend of Modern Updates and Lakeside Living! (id:60365)
17 Dorchester Drive
Prince Edward County, Ontario
Retire in the picturesque town of Wellington in beautiful Prince Edward County. Newly built in 2019 this solid bungalow has 2 bedrooms, 2 bathrooms and an open concept kitchen/dining/living area. Lots of windows keep it bright and airy. Front covered porch is wide suitable for big comfy chairs and sitting out. As you enter the home off the foyer is a multi-purpose room overlooking the porch with a large window. Use it as a dining room, family room, den, office or 3rd bedroom. Beside that is a guest/2nd full bath. Next you will walk in to a huge kitchen with ample space for food prep, baking and entertaining friends, neighbours and family. Kitchen has plenty of storage including a huge separate pantry. Kitchen is combined with the living room that is spacious for cozy furniture and a big tv. Bird watch through the sliding patio doors that look out onto your deck. Both bedrooms are located on the main floor. The primary bedroom has an ensuite with a walk in shower. Laundry closet is hidden away between the bedrooms. The full basement has been roughed in for a third bathroom and walls are all prepped just waiting for drywall and your design if you need extra space. Garage has an alcove for seasonal storage and all your tools. Amenities within the retirement community include pickleball, heated pool, tennis courts, shuffleboard and more. Common area fee is only $243.13/mth. The local community centre has a hockey rink that boasts a junior B team and has an indoor walking track. Plenty of waterfront trails for cycling or hiking with Walk the Millennium trail. Area features beaches, wineries, breweries, golf and breathtaking views. Let the peace and tranquility sooth you soul here. Start enjoying your retirement today! (id:60365)
902 - 652 Princess Street
Kingston, Ontario
Located in the prime downtown Kingston area on Princess Street, this fully furnished studio unit is an exceptional investment opportunity. With a convenient walking distance to Queens University, grocery stores, restaurants, and shops, its a highly sought-after location for student tenants. The building offers excellent amenities, including a study room, a full gym, and a rooftop terrace. Currently leased until 2028, this unit guarantees steady rental income for years to come. With its central location and reliable rental demand, this studio is a fantastic addition to any investment portfolio. (id:60365)

