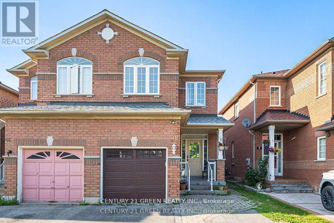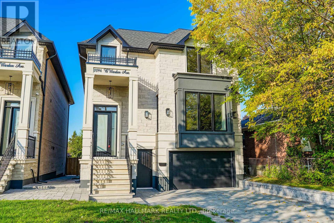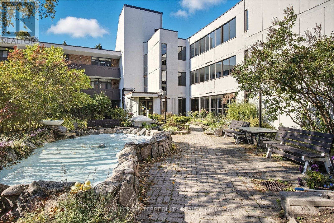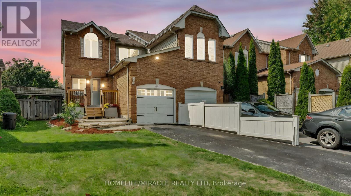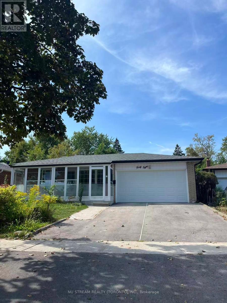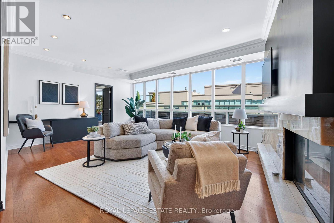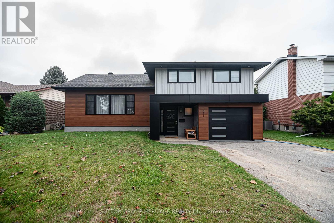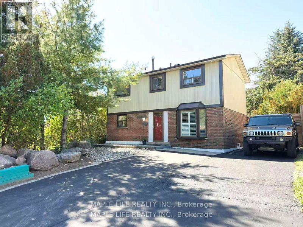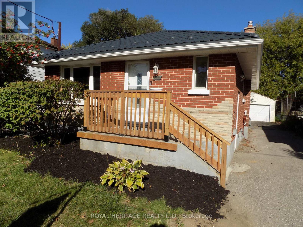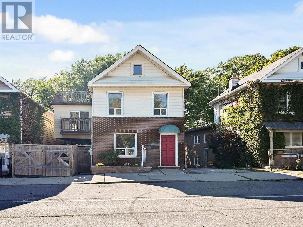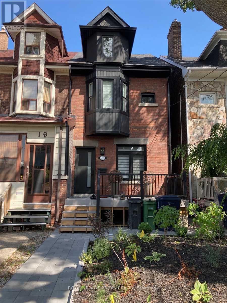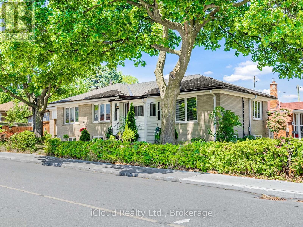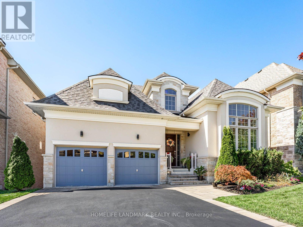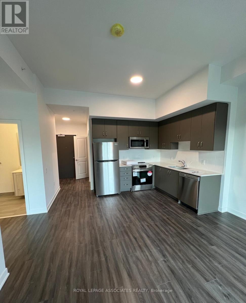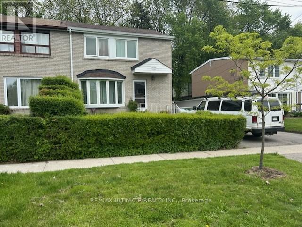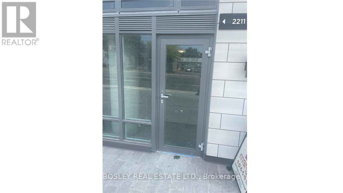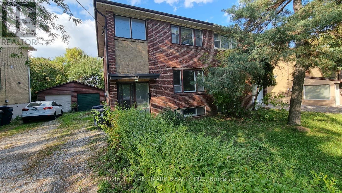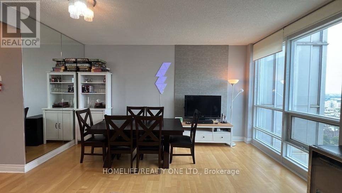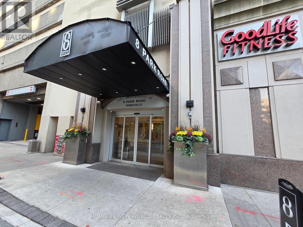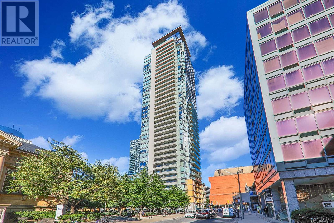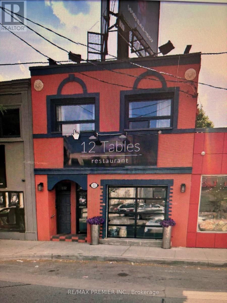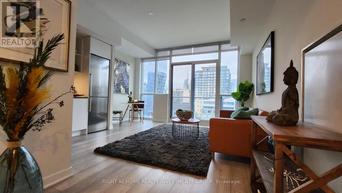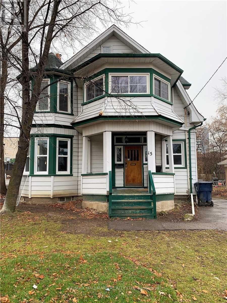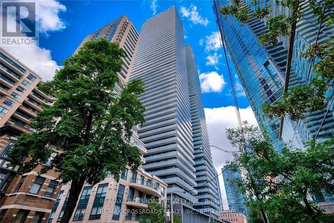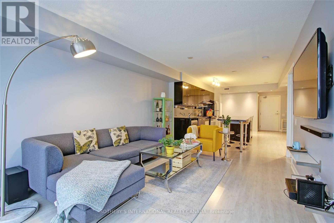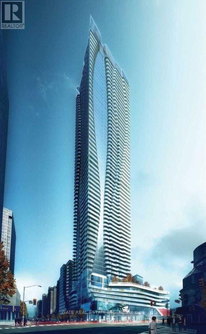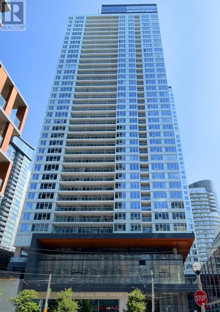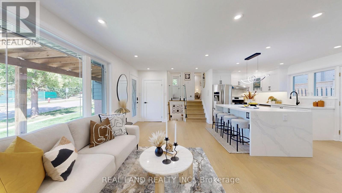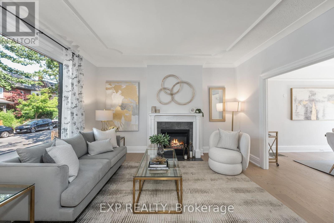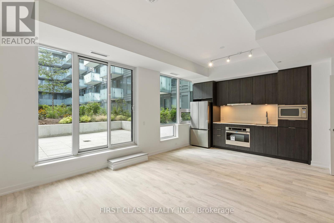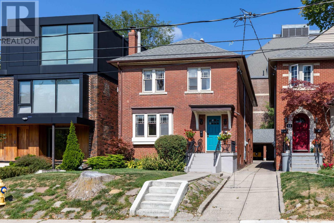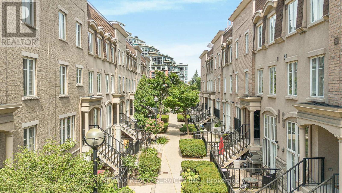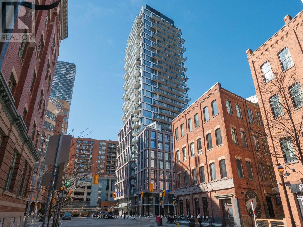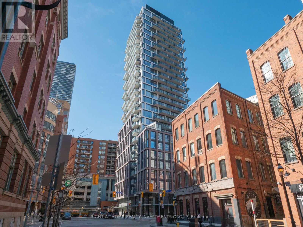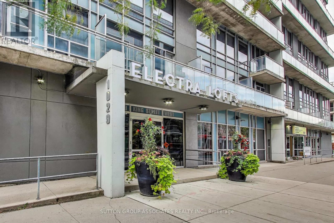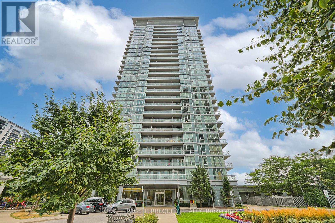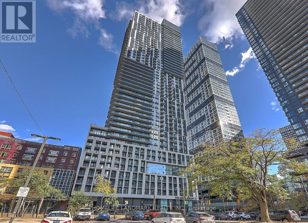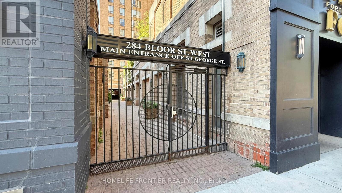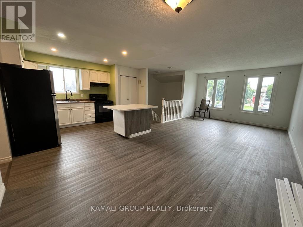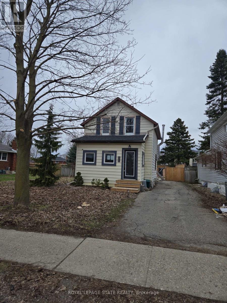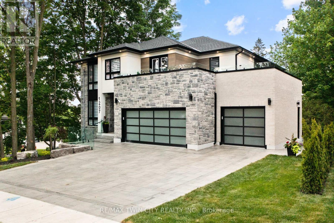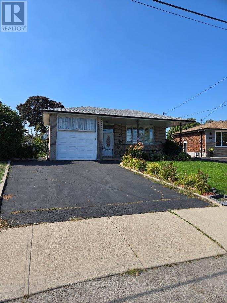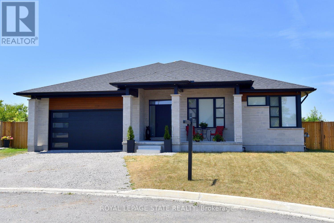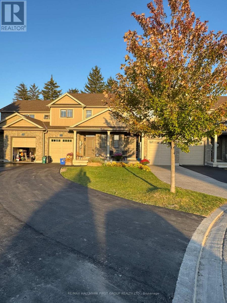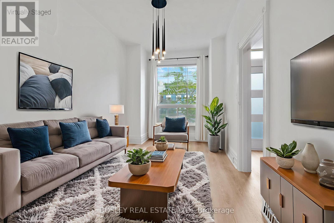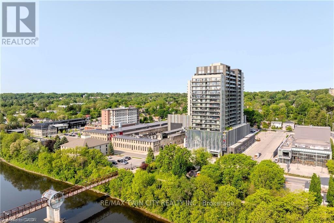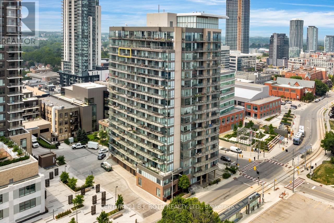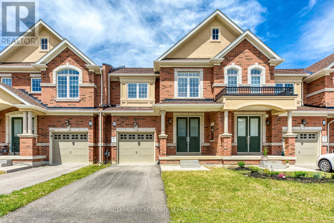18 Fiddlehead Terrace
Toronto, Ontario
4 + 2 bedroom semi-detached Home in one of Scarborough's most desirable neighbourhoods! Step inside to an inviting open-concept layout with 9-foot ceilings, tastefully designed crown molding, and abundant natural light. The modern kitchen is a chef's delight, featuring stainless steel appliances, granite countertops, and a stylish backsplash. Enjoy seamless indoor-outdoor living with a walkout to a spacious backyard complete with a large deck perfect for entertaining family and friends. The fully finished basement offers additional living space, complete with 2 bedrooms, a den, a full washroom, a laundry room, and a second kitchen ideal for extended family or potential rental income. This house is conveniently located close to top-rated schools, major highways, shopping, and all essential amenities. (id:60365)
1094 Warden Avenue
Toronto, Ontario
Brand new home, features approximately 4300 square feet of high quality finishes and tasteful design. Built in 2022 this home has every modern feature and convenience. Four bedrooms, 4 washrooms and handy laundry room on the 2nd floor, great main floor plan with 10 foot ceiling, a very large open concept kitchen & family room, finished bsmt inlaw apartment with 2 separate entrances, 9.5 foot ceiling, large open concept kitchen & living room, laundry room and walk out the the garden. TTC at your door, steps to the bustling Lawrence Ave shops, Centennial College, Eglinton Town Center & the new Crosstown LRT. (id:60365)
5-209 - 50 Old Kingston Road
Toronto, Ontario
Lovely one bedroom apartment overlooking spectacular ravine. Well established and maintained Co-op Apartment building for residents 55 and over. MAINTENANCE FEE INCLUDES ALL UTILITIES: BELL CABLE AND HIGH-SPEED INTERNET, HEAT, HYDRO, WATER, BUILDING INSURANCE, COMMON AREAS, AND PROPERTY TAXES. Bright well maintained spacious unit. Unit has a great layout, living room has walkout to large balcony (24' x 5') overlooking spectacular ravine. Eat-in kitchen, Storage locker included and convenient walk-in storage closet. Clean well maintained self-managed building. Enjoy the abundance of features and facilities: Salt water indoor pool, saunas, exercise room, party room, library, ample visitor parking. Complex surrounded by spacious landscaped gardens to relax by on property grounds, and much more. Easy access to Hwy. 401, public transit, shopping and other amenities located close by. A great place to call home!! (id:60365)
40 Landerville Lane
Clarington, Ontario
to this stunning freehold all-brick end-unit townhome, offering style, space, and convenience in one of Bowmanvilles most sought-after family neighbourhoods. Thoughtfully maintained, this home is perfectly suited for first-time buyers or those looking to downsize. Featuring 3+1 bedrooms, 3 bathrooms, and a fully finished basement, it offers the perfect balance of comfort and functionality for modern family living. The main floor boasts a bright and spacious living & dining area with large windows, filling the home with natural light perfect for family meals and gatherings and a walkout to a huge deck overlooking green space. The generous kitchen with breakfast area provides plenty of room for your family. Upstairs, the primary bedroom impresses with a skylight, walk-in closet, and a private 4-piece ensuite. Two additional bedrooms are well-sized with ample closet space and large windows, ideal for families. The finished basement is a true highlight, offering a cozy recreation room with pot lights and an additional spacious bedroom with a window for brightness and safety. Outside, the fully fenced backyard delivers privacy and space perfect for entertaining, relaxing, or barbecuing. The private driveway accommodates two cars plus one in the garage. This ideal location is within walking distance of French, Montessori, public, and Catholic schools, as well as beautiful parks and trails. Just minutes from downtown Bowmanville, the future South Bowmanville Rec Centre, Clarington Fields, shopping, restaurants, and all major amenities. Five minute drive to Highway 401 and walk to public transit makes commuting a breeze. Nearby, you'll also find healthcare, places of worship, grocery stores (Canadian & ethnic), banks,and more. This family-friendly townhome blends style, comfort, and convenience make this your home today! (id:60365)
Upper Level - 48 Tidworth Square
Toronto, Ontario
Upper level of 3 bedrooms, 2 bathrooms at Sheppard & Brimley. Amazing location, 4 mins walk to the bus stop, mins to Hwy 401, close to various restaurants, shopping malls and everything. Top-ranked school district. 2 parking spaces are provided. Separate laundry for usage. Need to share 50% utilities with the basement tenants. WIFI is provided by the landlord. 1 garage parking and 1 driveway parking are provided. (id:60365)
Ph9 - 9 Boardwalk Drive
Toronto, Ontario
Discover The Pinnacle Of Waterfront Living In This 1,795 Sq Ft Penthouse Residence, Perfectly Situated In One Of The Areas Most Exclusive Boutique Buildings In The Heart Of Toronto's Highly Sought-After Beaches Community. Step Inside Through The Luxurious Foyer And Be Immediately Impressed By Soaring Style, Custom Cabinetry Throughout, And A Seamless Blend Of Comfort And Elegance. The Chic Designer Kitchen Features Premium Built-In Appliances, Including A Sub Zero Fridge, Miele Dishwasher, Gas Cooktop, Wine Fridge, And A Premium Built-In Sink With Custom Attachments - Perfect For The Home Chef And Entertainer Alike. The Open Concept Living And Dining Areas Are Divided By A Dramatic Three-Sided Gas Fireplace And Feature Multiple Walkouts To The Expansive Approx. 550 Sq Ft Private Terrace. Here, Enjoy Stunning Panoramic Lake Views, Complete With A Gas Line, Rough-In For A Hot Tub, And Irrigation System.The Spacious Primary Suite Boasts A Custom Walk-In Closet With Heated Floors And A Spa-Like 4 Piece Ensuite With A Separate Jacuzzi Tub. A Versatile Second Bedroom Features Custom Cabinetry With A Built-In Murphy Bed, Ideal As A Guest Room, Office, Or Den. Additional Highlights Include In-Ceiling Surround Sound Speakers, Two Premium Parking Spots Conveniently Located Near The Elevator, And A Same-Level Storage Locker. Residents Enjoy 24-Hour Concierge Service In This Prestigious Boutique Building, Combining Security, Privacy, And Exclusivity. Additional Amenities Include A Gym, Car Wash, Party Room, Meeting Room, Games Room, Guest Suites, Visitor Parking & More. Steps To Great Shops, Restaurants, Salons, Ttc, Woodbine Beach, And All Other Amazing Amenities The Beach Has To Offer! Quick Commute To Downtown Via Public Transit Or Car. This Penthouse Is More Than A Home - Its A Lifestyle On The Waterfront. (id:60365)
871 Fernhill Boulevard
Oshawa, Ontario
Welcome to 871 Fernhill, Blvd. This fully renovated 4-level home offers 3+2 spacious bedrooms with large windows, lower level bedrooms have egress windows, 2 beautifully updated full bathrooms, and a convenient 2-piece powder room. The open-concept main level features a stunning kitchen, living, and dining area with cathedral ceilings, 3 skylights, and a modern, airy design. The kitchen is equipped with ample counter space, a large island with power, gas stove, new fridge, dishwasher, smooth ceilings, and abundant drawers and cupboards. A bright separate family room with a large window, cozy gas fireplace, and office nook opens to a large covered deck with a custom-built roof overhang, perfect for entertaining. The semi-ensuite bathroom includes a walk-in shower and a soaker tub for relaxation. Additional features include a large front foyer with a powder room, direct garage access, epoxy-finished garage floor, and a separate laundry and utility room with crawl space storage under the family room. (Upgrades done during 2020 -2022 include newer shingles, new foundation exterior dimple board, weeper bed, smooth ceilings throughout, windows, basement egress windows, doors, flooring, Kitchen, furnace, Air Conditioner, Hot water Tank, Appliances, All Bathrooms and a new garage door, new exterior aluminum siding.) The home is equipped with a hot water tank, gas forced air furnace, and all new ductwork throughout. The driveway accommodates 5 cars with no sidewalk interruptions. The backyard also includes a large custom-built shed, covered deck with swings, large front yard. (id:60365)
100 Wickson Trail
Toronto, Ontario
A well-maintained Detached 3-bedroom home, located at one of Scarborough's most well-connected communities. Just minutes away from Highway 401, public transit (TTC), schools, parks, and community centres, A short drive to Scarborough Town Centre, Malvern Town Centre, the Toronto Zoo, Centennial College, the University of Toronto Scarborough campus, and various places of worship. (id:60365)
535 Montrave Avenue
Oshawa, Ontario
Great home on quiet street with great access to 401 and Go Station for commuters. Sough after 3 bedroom bungalow with 16' x 20' oversized garage and electrical panel. Home has has many upgrades over the years including roof, windows, furnace and A/C. (id:60365)
370 Jones Avenue
Toronto, Ontario
Welcome to your new investment opportunity! Stunning Detached Multiplex with 4 Self-Contained Units. Previously approved by city to sever into 2 lots. This spacious and versatile detached house offers four units, each with unique features and charm. Live in one and collect rent on the other three or convert back to single family home. Unit 1 & Unit 2: These units on the main floor boast well-lit living spaces, comfortable bedrooms, and fully-equipped kitchens. They offer a cozy yet functional living environment. Unit 3: Spanning the second and third floors, this unit is a standout feature of the property. It includes multiple bedrooms, a spacious living area, and a full kitchen, and a walkout to a patio. Unit 4: The basement unit provides ample space, light and privacy. With its own entrance, a roomy living area, and a kitchen, its perfect for tenants seeking a quiet retreat. The property boasts a huge backyard, perfect for outdoor activities, gardening, or simply relaxing. Additionally, there is a convenient carport parking space for one vehicle. Located in a friendly neighbourhood with easy access to schools, shops, and public transportation, this property is not only a great investment but also a wonderful place to call home. Don't miss out on this fantastic opportunity to own a versatile and profitable property! (id:60365)
Lower - 17 Chester Avenue
Toronto, Ontario
Beautiful Open-concept Layout With Original Brick Detailing. Generous Bedroom With Double Closet And Included Queen Bed Frame With Additional Storage. Features High Ceilings, Above-grade Windows, Luxury Vinyl Flooring, Stainless Steel Appliances, And Ensuite Laundry. Fantastic Location Steps To The Danforth In The Heart Of Greektown. Easy Commuting With Chester Subway Station At Your Door And Quick Access To The DVP. (id:60365)
58 Janet Boulevard
Toronto, Ontario
Welcome to 58 Janet Blvd, a rare gem on a premium corner lot! Situated on a generous 41 x 127.25 ft. corner lot, this modern and updated bungalow is a rare find in the heart of Wexford. With a 1-car garage, 2-car driveway, and parking for up to 3 vehicles total, this home offers both convenience and comfort on a picturesque, tree-lined street. Inside, the open-concept living and dining area creates a bright, welcoming flow, seamlessly connected to a modern kitchen with built-in appliances, a double sink, and abundant storage. The main floor includes two bedrooms, plus a versatile third bedroom currently utilized as a spacious laundry room, alongside a stylish 4-piece bathroom. The finished lower level extends the living space with a generous open-concept recreation room combined with a sleek modern kitchen, a spacious bedroom, a 3-piece bathroom, and an additional laundry area, ideal for multi-generational living or rental potential. Step outside to enjoy the expansive green backyard, ideal for gatherings, gardening, or simply relaxing. Perfectly positioned within walking distance to great schools (including the coveted Wexford Collegiate School for the Arts program), parks, trails, TTC, grocery stores, Smart Centres, Eglinton Square Shopping Centre, and the upcoming Eglinton Crosstown LRT, this property offers a rare balance of tranquility and city convenience. (id:60365)
940 Riverside Drive
Ajax, Ontario
Welcome to 940 Riverside Drive in Central Ajax, Hard to find Banglow Loft Built by Marshall Homes with Ravine Lot Nest Back Onto Trans Canada Trails, With over 5000sft of total refined living space, This Home Unique Design for A Library with Supper Large window, a pair of Ceiling built-in Speakers with Ceing Height 13.5 ft, Soaring high ceiling (19ft) foyer; Coffered Ceiling Dinning Room with a pair of built-in Speakers conneted with Server and Pantry room; Open to Above Great Room buil-in Fire Place, and Master Bedroom in MAIN FLOOR with Raised Tray Ceiling and Built-in a pair of speakers. Finished Basement, Dedicated Home Theatre Room and The Gym Room over looking green belt. 1 min walk to Bus Stop, 2 min walk to Riverside Gulf Course, 3 min walk to Trans Canada Trail(Duffins Tail). Ajax GO station, 401 & 407 all within a 10-minute drive. (id:60365)
108 - 385 Arctic Red Drive
Oshawa, Ontario
Welcome To Spacious 1+1 Bedroom Condo Unit Conveniently Located In The Heart Of Oshawa's Beautiful Windfield's Community! Minutes To Ontario Tech University & Durham College And public transit. Laminate Floor Throughout, Quartz Countertops, Ensuite, Laundry. Conveniently located a short walk to Durham College, Ontario Tech University, Costco, and Steps To Rio Can Shopping Plaza, Restaurants & Shopping. Minutes To Highway 407, 412 & Public Transit. Close To All Amenities (id:60365)
63 Anaconda Avenue
Toronto, Ontario
Spacious 2 Storey Home, With Addition Built Around 1975, (Larger Than Most Homes For The Area, Close To 20% Larger). Upgrades Include, 2019 Roof, Windows Approx. 5 Years, Fence 2023, Spacious Sundeck Overlooking Backyard, Most Interior Colonial Doors. Close Proximity To 2 Subways (Warden & Kennedy), Go Station & Steps To St. Clair Ravine. Semi's Of This Size Don't Hit The Market Often! (id:60365)
2211 - 2201 Kingston Road
Toronto, Ontario
An excellent opportunity to lease 555 sq ft commercial condo in a high-visibility and rapidly growing area. The unit offers a bright, open layout suitable for a wide range of professional, retail, or service-based uses. A private washroom has already been built out by the owner, saving prospective tenants considerable upfront costs. Located in a high-traffic location, this space is ideal for businesses looking to establish or expand in a thriving and well-connected community. (id:60365)
710 Sheppard Avenue E
Toronto, Ontario
Newly renovated semi-detached home available for full-house lease in the heart of North York, located at Sheppard Ave E & Burbank Dr. This spacious property features 3 bedrooms on the second floor, a bright and expansive open-concept living room, and a finished basement with a large living room, additional bedroom, and powder room. Includes multiple parking spaces and a detached garage. Located minutes from Bayview Village Shopping Centre, subway stations, North York General Hospital, top-rated schools, parks, and more. A fantastic opportunity to live in a well-connected, family-friendly neighbourhood. (id:60365)
4901 - 763 Bay Street
Toronto, Ontario
Bright and Spacious 2 Bed North East Corner Unit with Breath-taking Skyline Views in the Prestigious College Park Condo. New Floors installed within the year, brand new Washer Dryer and Dishwasher. 770 SQFT unit with high 9 Ft. Ceiling, Open Concept Kitchen. Full Suite Of Amenities In The Building, 24 Hours Concierge, Gym, Pool, Steam Room, Virtual Golf, Table Tennis, Billiard & Party Room, Computer Room, Laminate Floor Throughout, Direct Underground Access To College Subway Station, 24 Hours Grocery, Restaurants, University of Toronto, and many more! Utilities included (id:60365)
3112 - 8 Park Road
Toronto, Ontario
Location Location Yonge & Bloor, Heart of Downtown, The Residences of 8 Park ROad Yorkville, Spacious Bright Corner 2 bed + Den. Large Windows with Panoramic South West View. Connected Underground to Subway Station, Underground Path to Shops, Stores, Eatery along Bloor. 2 Full Bath, Juliet Balcony, Den/Sunroom, Ensuite Laundry, 1 Parking & 1 Locker. All UTILITIES included in Main Fee!!! (id:60365)
2202 - 18 Yorkville Avenue
Toronto, Ontario
Experience contemporary elegance in this unique and beautiful corner suite at one of Yorkvilles' most sought-after addresses. This bright, southeast facing residence offers approximately 732 SqFt of upgraded living space and sweeping panoramic City views.This two bedroom 2 bathroom suite is perfect for entertaining and relaxing in style. High-end finishes include dark hardwood flooring, granite countertops, custom built-ins and cabinetry and designer closet organizers. The sleek kitchen is equipped with full size stainless appliances, while the marble-clad ensuite features an oversized glass shower for a spa-like experience. Enjoy morning coffee or evening sunsets from the large 50 SqFt balcony overlooking the city skyline. Complete with parking and locker, this refined residence offers the ideal blend of luxury, comfort and convenience. An exceptional opportunity for a professional single or couple seeking an elevated lifestyle in the heart of Yorkville. 5 star amenities include 24/7 concierge, fitness centre, party room, games room, meeting room, rooftop terrace. (id:60365)
B - 1552 Avenue Road
Toronto, Ontario
AAAA, FURNISHED APARTMENT, STEPS TO TTC, SUBWAY, 10 MINUTES TO DOWNTOWN CITY OF TORONTO (id:60365)
817 - 120 Parliament Street
Toronto, Ontario
Welcome to your bright and spacious condo! Located just steps away from the vibrant and historic Distillery District, as well as the iconic St. Lawrence Market, Sugar Beach, Don River Park, and top-rated schools, you'll have everything you need right at your doorstep. Enjoy the convenience of being near parks, Ryerson University, and George Brown College. With an excellent walk score and seamless access to public transit, getting around the city and exploring everything Toronto has to offer is effortless. When it's time to unwind, step inside your private, luxurious 2-bedroom, 2-washroom condo and take in the comfort and modern elegance this contemporary building provides. Enjoy resort-style living with 5-star amenities including a fully-equipped fitness centre, stunning rooftop terrace with BBQs, stylish lounge areas with canopy seating, a spacious party room, 24-hour concierge service, and so much more. This is urban living at its finest! (id:60365)
15 Patricia Avenue
Toronto, Ontario
Great Opportunity To Lease Bright & Spacious 1 Bedroom Suite On Main Floor. Huge Windows For Natural Light, Laminate Floors, Open Concept. Large Eat-In Kitchen With W/O To Huge Deck. Perfectly Located Steps To Ttc, Parks, Schools, Restaurants & Amenities. (id:60365)
4305 - 42 Charles Street E
Toronto, Ontario
Fully Furnished Studio Unit For Lease. Steps To Two Subway Lines, Banks, Major Hospitals, Restaurants, Shops, Supermarket, U Of Toronto, Etc. Soaring 20 Ft Lobby. State Of The Art, Hotel-Inspired Amenities, Fully-Equipped Gym & 24 Hour Concierge (id:60365)
1719 - 19 Singer Court
Toronto, Ontario
Gracefully designed and thoughtfully appointed, this refined residence offers a lifestyle of sophistication and comfort. Complete with a private balcony, parking, and locker, every detail has been considered to create both beauty and functionality. Interiors are enriched with couture wallpaper, recessed lighting, and white-washed veneered flooring, while floor-to-ceiling glass captures natural light and frames serene views. Striking black granite counters lend a dramatic edge, complementing the open, airy design.The flowing living, dining, and kitchen spaces invite effortless daily living and stylish entertaining. Anchored by a sleek island with breakfast bar seating, the culinary kitchen delights with stainless steel appliances and glossy black lacquered cabinetry, offering a striking interplay of light and depth.The oversized primary suite, complete with a spa-inspired four-piece ensuite, provides a private sanctuary. A versatile den, enhanced with its own closet, easily serves as a guest bedroom or a polished home office.Bathed in sunlight and enhanced with modern conveniences, this residence is a rare blend of elegance and ease a true statement of luxurious city living. (id:60365)
2205 - 1 Bloor Street
Toronto, Ontario
1 Bedroom +Den with Unobstructed Breathtaking South view of downtown Toronto. 9 Feet Ceiling. Gourmet Kitchen, Single Bowl S/S Under Mount Sink. Large Balcony , Gym, Yoga, Indoor & Outdoor Pool, Sauna, Outdoor Deck, Cabanas & Bbq Area, Outdoor Terraces. Direct Access To 2 Subway Lines, Mins To Shopping & U Of T, Art Museum. (id:60365)
3110 - 19 Bathurst Street
Toronto, Ontario
An Open Concept and Functional, 545 Sq. Ft., 1 Bedroom + Den + 1 Bath condo unit with laminated floors with premium built-in appliances, cabinet organizers, quartz countertop; a spa-like bath with marble tiles and with a 45 Sq. Ft. East facing balcony to the CN Tower. Prime Downtown Location in the heart of Bathurst and Lake Shore Blvd W area. Steps To Loblaws, Shoppers Drug Mart, TTC Transit streetcar (to Toronto Western Hospital, CAMH, Union Station & TTC Subway Stations); Less than 15 Minutes walk to Fort York Library, Canoe Landing Park, Billy Bishop Toronto City Airport (YTZ) and more. Easy Travel To Toronto Western Hospital, CAMH, Union Station, King West, Queen West, Tech Hub, Financial/Entertainment Districts, QEW/Gardiner, Rogers Centre & more. Be A Part Of This Vibrant Community! Heat, Cooling ("A/C"), Water, 1 Parking Spot & 1 Locker are Included. Furniture, Hydro ("Electricity"), Internet, Cable TV & Tenant Insurance are Not Included. (id:60365)
38 Cresthaven Drive
Toronto, Ontario
This elegant property boasts luxury finishes throughout, spent 250k $$$, including A modern kitchen with custom cabinetry, premium countertops and backsplash, a spacious island, and modern lighting, and luxury new bathrooms. A bright, open-concept living room overlooking the park, complete with engineered hardwood floors, pot lights, a cozy electric fireplace, and stylish high-quality wall arts. Walkout access to a private, fenced backyard, large deck, perfect for entertaining or relaxing. The primary suite boasts a chic design with a 4 Pc ensuite, built-in closet, and serene park views. The finished basement provides versatile space ideal for additional bedrooms, recreation room, home office, or home theater entertainment. Huge Crawl Space. Located within an excellent school district with high ranking Cresthaven PS, Zion Heights MS and A.Y. Jackson SS schools. With nearby parks, supermarket, shopping, dining, transit, and major highways, 38 Cresthaven Dr offers the perfect blend of comfort, style, and convenience, is perfect for families seeking top-quality education and a vibrant community. (id:60365)
29 Grace Street
Toronto, Ontario
Welcome To 29 Grace Street - Recently Updated, Detached Corner Lot Nestled In The Heart Of Trinity Bellwoods, With Over 2900 Sq Ft of Living Space. In One Of Torontos Most Vibrant & Sought-After Neighbourhoods. This Home Offers More Than Just An Address - Its A Lifestyle, An Income Generator & A Rare Real Estate Opportunity All In One. Thoughtfully Redesigned In 2025, This Multigenerational Stylish Residence Seamlessly Blends Modern Finishes With Timeless Charm. The Main Home Features Brand New Windows, Wide-Plank White Oak Engineered Floors & Custom Kitchen With Stainless Steel Appliances, Generous Cabinetry Plus A Dedicated Dining Space That Flows Effortlessly Into The Cozy Living Room, Complete With A Charming Fireplace & Abundant Natural Light. Upstairs, The Second Floor Offers Three Spacious Bedrooms, Updated Main Bathroom & Large Laundry Area With Room For A Creative Workspace. The Third Floor Adds Flexibility With A Sleek Three-Piece Bath, Stunning City Views - Including The CN Tower - & Versatile Living Space. The Legal Basement Apartment Boasts 8-Foot Ceilings, Two Bedrooms, Two Bathrooms, Open-Concept Living, Full Kitchen With Breakfast Bar, Stainless Steel Appliances & In-Suite Laundry - Delivering Excellent Rental Income (Previously Leased For $2,680/Month). Rarely Found, The Property Also Features A Custom-Built Laneway Suite, (Built In 2023) With Two-Car Parking, One Bedroom, An Open Living/Dining Area, In-Suite Laundry & Skylight That Leads To A Rooftop Space - Ideal For Guests, Rental Income, Home Office, Or Extended Family. Furniture & Furnishings Are Negotiable. Permits Available Upon Request. Host Effortlessly In The Private Backyard Oasis, Perfect For Summer Entertaining Or Quiet Relaxation. Upgrades Include New Roof (2023), Furnace, A/C & Tankless Water Heater (2025). Enjoy Iconic City Views & Unbeatable Proximity To Trinity Bellwoods Park, Trendy Shops, Cafes, &d Restaurants - This Is Urban Living At Its Finest. (id:60365)
N329 - 7 Golden Lion Heights
Toronto, Ontario
One parking & one locker included! Brand new 2-storey M2M condo townhouse in the heart of North York. Efficient layout with large terrace, 9 ft ceilings on main & upper, laminate flooring throughout. Modern kitchen w/ quartz counters, built-in s/s appliances & backsplash. 2 bedrooms + den (with door, usable as 3rd room), 2 bathrooms + powder room, upper-level laundry. Amenities: 24-hr security, rooftop terrace, outdoor pool, party/meeting room, 2-storey gym, visitor parking. Internet incl. Walking distance to subway, TTC, shops, restaurants & banks. (id:60365)
66 Burnaby Boulevard
Toronto, Ontario
Fantastic Midtown Detached Brick Duplex. Both Suites are Vacant for New Owner. Charming 2 Bedroom / 2 Washroom Suites with Hardwood Floors and Wood Burning Fireplaces. Approx 1,300 Square Feet on Each Floor. Floor Plans are attached. Prime Avenue Rd and Eglinton Ave W Location. Short Walk to Eglinton Crosstown Subway. Quality 4 Piece Washroom and 3 Piece Washroom in Both Suites. Modern Bright Kitchens with Built In Dishwashers. Excellent Opportunity in Large Unfinished Basement. Ideal for a User or as an excellent Investment. (id:60365)
632 - 38 Western Battery Road
Toronto, Ontario
Welcome to Liberty Village! This stylish 1 bed, 1 bath stacked townhome offers a functional open concept layout with a modern kitchen featuring a breakfast bar, stainless steel appliances, and a pantry with custom closet organizers. The bright living area opens to a large private 100 sq. ft. terrace/patio with water and natural gas hookup, perfect for BBQs and outdoor entertaining. A spacious bedroom with ample closet space and in-suite laundry add to the convenience. Enjoy your own underground parking space, locker, and spacious storage room. Fantastic location by the lake, just a 5-minute walk to the waterfront trail where you can bike, run, rollerblade, etc! Extremely convenient to grocery stores, cafes, restaurants, parks, TTC, and highway access. (id:60365)
1010 - 2a Church Street
Toronto, Ontario
Welcome home! This coveted corner residence showcases sweeping city views and a glimpse of the lake through floor-to-ceiling windows that flood the space with natural light. From sunrise to sunset, the vibrant energy of downtown Toronto is on display right from your living room. Step outside and you're just moments from the St. Lawrence Market, Union Station, the Financial District, and the waterfront. Trendy cafes, gourmet dining, and cultural landmarks are all within a short stroll, making this one of the city's most connected and exciting addresses. Enjoy premium building amenities including a rooftop pool, modern fitness centre, and stylish lounge spaces perfect for entertaining. Whether you're walking to the office, catching a show, or relaxing by the lake, this location blends the best of urban living with unbeatable convenience. (id:60365)
1010 - 2a Church Street
Toronto, Ontario
Welcome home! This coveted corner residence showcases sweeping city views and a glimpse of the lake through floor-to-ceiling windows that flood the space with natural light. From sunrise to sunset, the vibrant energy of downtown Toronto is on display right from your living room. Step outside and you're just moments from the St. Lawrence Market, Union Station, the Financial District, and the waterfront. Trendy cafés, gourmet dining, and cultural landmarks are all within a short stroll, making this one of the city's most connected and exciting addresses. Enjoy premium building amenities including a rooftop pool, modern fitness centre, and stylish lounge spaces perfect for entertaining. Whether you're walking to the office, catching a show, or relaxing by the lake, this location blends the best of urban living with unbeatable convenience. (id:60365)
213 - 1029 King Street W
Toronto, Ontario
Welcome to Suite 213 at Electra Lofts 1029 King St West, Rarely Available | Renovated 2-Bed, 2-Bath Loft | Approx. 850+ Sq.Ft.Step into this bright and stylish two-storey loft in the heart of King West, offering over 850 sq.ft. of thoughtfully redesigned living space, with not 1 but 2 south facing balconies! This south-facing unit is drenched in natural light thanks to dramatic double-height windows, showcasing its striking Bauhaus-inspired aesthetic. The open-concept main level features soaring ceilings, a sleek modern kitchen, and a spacious living area perfect for entertaining. Upstairs, the upgraded glass-and-steel railings add a refined urban touch, while two generously sized bedrooms provide both comfort and functionality, including a walk-in closet and semi-ensuite access in the primary suite. Located in the iconic Electra Lofts, this unit is just steps from Toronto's best dining, nightlife, transit, parks, the Bentway, and everything downtown has to offer. Whether you're entertaining at home or exploring the city, this is King West living at its finest. (id:60365)
201 - 62 Forest Manor Road
Toronto, Ontario
Located in the Popular Emerald City Dream Tower! Beautiful LARGE One Bedroom + Den with 693 sq ft and very rare 200 sqft terrace!! Ideal for indoor/outdoor living. Open concept floor plan great for entertaining. Den can be used for second bedroom, office or dining area! Bedroom with floor to ceiling windows. Building Amenities include: Gym, Indoor Pool, Party Room and 24hr Concierge. Steps from Fairview Mall! Minutes To Highway 401/404/DVP, Cineplex, Banks, Restaurants and More! Rooms are virtually staged. (id:60365)
1601 - 251 Jarvis Street
Toronto, Ontario
Spectacular Studio in the Heart of Downtown Toronto! Bright and modern, this open-concept studio offers a functional layout with floor-to-ceiling windows, gleaming laminate floors, and a walk-out balcony showcasing clear, unobstructed city and skyline views. The sleek kitchen features stainless steel appliances and contemporary finishes. Enjoy 5-star amenities including a rooftop Sky Lounge, outdoor pool and hot tub on the 20th floor, BBQ area, well-equipped gym, sauna, games room, library, theatre, party room, guest suites, and 24/7 concierge & security. Unbeatable location TTC, shops, restaurants, and TMU (Ryerson University) right at your doorstep! Just minutes to George Brown College, major hospitals, Dundas Subway, Eaton Centre, Yonge-Dundas Square. (id:60365)
806 - 284 Bloor Street
Toronto, Ontario
Discover the Gem of St George Mews -a boutique residence nestled in the heart of The Annex. This quiet boutique residence combining charm, convenience, and character. It's a tranquil retreat in the city. Welcome to Suite 806- a thoughtfully designed One bedroom plus den suite offering 665 square feet of bright, open-concept living space. Large windows in both Livingroom and Den invites natural light and offer tranquil, tree-lined views. The versatile den, complete with a stylish built-in bookcase, is perfect as a home office, second bedroom, or cozy family room. Luxury details include sleek bamboo flooring throughout, a custom-designed kitchen with contemporary finishes, and a built-in closet in the primary bedroom. The suite includes a private locker for additional storage and all utilities included. This boutique building boasts resort-style amenities such as Rooftop Garden, Lounging Area, Exercise Room, and a Party Room. Enjoy being steps away from the University of Toronto, Yorkville, Bloor Street, and a variety of local cafes. With a Walk Score of 98 (Walkers Paradise) and a Transit Score of 98 (Riders Paradise). Everything you need is within reach, including the St. George subway Station. Move in and enjoy the unparalleled lifestyle this suite offers. It's an ideal for professionals, students, or anyone seeking tranquility in the vibrant heart of the city. (id:60365)
Main - 38 Mayfair Drive
Welland, Ontario
3 Bedroom Main Floor Apartment With 2 Parking! Open Concept Layout, Kitchen With Large Centre Island, Primary Bedroom With Double Closet, Laminate Flooring Throughout, Minutes To Niagara Health Hospital, Freshco, No Frills, Niagara College & Hwy 406 (id:60365)
347 Birmingham Street
Stratford, Ontario
Property Sold "As is, Where is" basis. Seller makes no representation and/or warranties. (id:60365)
1207 Queen St Street N
Wilmot, Ontario
Welcome to this beautiful executive home in the quiet village of New Dundee. CUSTOM-BUILT HOME that EPITOMIZES LUXURY. The open concept floor plan features marble & engineered flooring throughout. A front den, powder room, & bright living room, w/ striking feature wall. The kitchen offers a large center island, QUARTZ countertops w/ waterfall feature, and backsplash. STAINLESS APPLIANCES, soft-close mechanisms, a dream walk-in pantry, & a convenient mudroom that provides access to the triple garage, boasting epoxy flooring, & a TANDEM DRIVE-THROUGH FEATURE. Double slider doors lead you to the COMPOSITE DECK, where you can relax and enjoy the serene views of Alder Lake in the background. Admire the GRAND SOLID WOOD STAIRCASE, adorned w/ open tread risers, GLASS SLAB ACCENT RAILINGS, & a stunning brick veneer backdrop that spans all three levels. The upper level offers three spacious bedrooms, each w/ its own walk-in closet & ensuite bathroom. Don't miss the private access through the loft, leading you to a ROOFTOP TERRACE. The primary bedroom, accessed through double doors boasts two walk-in closets, & a LUXURIOUS 5-PIECE ENSUITE w/ a floating tub & separate shower. The private access to your own primary balcony allows for INCREDIBLE VIEWS. The lower level has been thoughtfully arranged to include a full kitchen, two bedrooms (one currently serves as an office), a separate laundry area, & a full 3-piece bathroom. FULL WALKOUT w/ access to a stone patio, hot tub, & a fire pit area, all within a fully fenced lot. Just minutes away from all the conveniences. (id:60365)
139 Nugent Drive
Hamilton, Ontario
Property sold "as is, where is" basis. Seller makes no representation and/or warranties. RSA. (id:60365)
3642 Vosburgh Place
Lincoln, Ontario
Welcome to Campden Highland Estates! 2024 custom-built bungalow in quiet court on pie shaped lot, 3+2 bedrooms 3.5 baths, 4000 sqft of living space with walk-up, blending style & functionality. Covered porch entry. Chef's dream kitchen features black cabinetry,9island,stunning quartz countertops, Thermador 6 burner gas range, dishwasher & fridge, small appliance garage, pot & pan drawers & pantry cabinet. Decadent living area with tray ceiling, stunning linear gas fireplace in dark marble effect feature wall with surrounding built-ins & contrasting shelving, creating a stylish & relaxing atmosphere. Neutral tones, light engineered hardwood & ceramic flooring compliment the modern style. Patio doors from the dining area lead to a covered back deck designed to enjoy sunsets and views - with enclosed storage under too. The fully fenced yard has space & potential for a pool and more - it's waiting for your design! The king-sized primary bedroom is a retreat, large windows & tray ceiling, with both a pocket door walk-in closet & separate double closet, complete with ensuite that boasts a fully tiled glass door shower with rain head & hand held, oval soaker tub & double floating quartz counter vanity. The other main-floor bedrooms share a beautifully appointed four-piece bathroom. The 2-piece guest bath, laundry/mud room complete this level. The bright basement, filled with natural light has 8ft ceilings, French door walk-up, above grade windows, large living/family area providing plenty of space for any need, for teens or in-laws alike. In addition, 2 bedrooms, den, gym/movie room, 4-piece bathroom, storage & cold room make this a comfortable & functional living space. This home is carpet free, engineered hardwood & ceramics on main flr and laminate flooring in the bsmt. Double garage, driveway for 4 cars & Tarion Warranty. Schools, shopping, trails, orchards, wineries, breweries and QEW are all within minutes of this 'must see to appreciate' beautiful home! RSA (id:60365)
99 Manhattan Court
St. Catharines, Ontario
Welcome Home To This Beautifully Designed Freehold Townhome By PBG Homes. Perfectly Situated On A Quiet And Cozy Cul-de-sac, Showcasing The Ideal Blend Of Modern Living And Peaceful Surroundings. Step Inside And Be Greeted By 9-Ft Ceilings, Gleaming Hardwood Floors, And An Abundance Of Natural Sunlight Filling The Open-Concept Layout. The Contemporary Kitchen Is A True Highlight, Featuring High-End Stainless Steel Appliances And A Spacious Pantry Perfect For Cooking, Hosting, And Creating Memories. Upstairs, Enjoy Three Generously Sized Bedrooms, A Large Bathroom With Double Sinks, And The Ultimate Convenience Of Upper-Floor Laundry With A Full-Sized Washer And Dryer. Complete With Interior Garage Access And An Unfinished Basement Offering Endless Possibilities For Customization. This Home Puts You Just Minutes From All The Essentials Like Brock University, QEW, Fairview Mall, Niagara Health Centre, Parks, Schools, Shopping, And Dining. Don't Miss Out On This Incredible Opportunity! (id:60365)
175 Macnab Street N
Hamilton, Ontario
Seamlessly Combining Style And Function, This Thoughtfully Updated Home Offers Modern Comfort While Preserving Its Urban Character. Step Inside To Discover A Bright, Open Layout Featuring A Contemporary Kitchen With Sleek Finishes And Inviting Living Areas Perfect For Relaxing Or Entertaining. Out Back, A Sprawling Private Yard Sets The Stage For Unforgettable BBQs With Friends And Family. Located In The Heart Of Hamilton, You're Just Steps Away From Award-Winning Restaurants, Trendy Cafés, And Vibrant Nightlife. Whether You're A First-Time Buyer, Young Professional, Or Savvy Investor, This Is Your Chance To Be Part Of One Of The City's Most Exciting And Fast-Growing Neighbourhoods. (id:60365)
1211 - 15 Glebe Street
Cambridge, Ontario
FOR SALE: 2 BEDROOM CONDO UNIT AVAILABLE IN THE HIGHLY SOUGHT-AFTER GASLIGHT DISTRICT! This brand new 1007 SQFT unit located in the Gaslight District Cambridges new dining, entertainment, and culture hub is ready and waiting for you. With stellar views of West Galt and The Grand River, plenty of amenities in the surrounding area makes for perfect living. This unit offers 9 ceilings, open concept kitchen/dining, large windows, in-suite laundry, a walk-in closet, and premium finishes throughout. The open balcony is spacious and offers panoramic views of the city, with easy access from both the living room and the bedroom. You wil also enjoy exclusive access to new Gaslight Condos amenities: Exercise room; games room; study/library; and an expansive outdoor terrace with pergolas, fire pits, and BBQ areas overlooking Gaslight Square, large lobby, party room, media room complete with kitchen and dining space, rooftop patio, terrace, community barbecues, a fitness room and a yoga/pilates studio, bike storage and more. All this in the heart of downtown Cambridge - walking distance to cafes, restaurants, shops, 2 live theatres, a Farmer's Market, libraries, galleries, the University of Waterloo School of Architecture as well Grand River trails and watersports. One underground parking spot plus a locker. (id:60365)
1507 - 85 Duke Street W
Kitchener, Ontario
Elevated downtown living at 85 Duke Street West. Welcome to Unit 1507, a bright and beautifully maintained 1-bedroom suite on the 15th floor with southeast-facing exposure with "floor-to-ceiling" windows that flood the space with natural light. The unit offers 575 sq. ft. of thoughtfully designed interior living space, plus an additional 105 sq. ft. balcony, providing the perfect spot to unwind with skyline views, brings the total usable space to 680 sq. ft. Inside, the open-concept layout has been enhanced with a custom kitchen addition (2024), including added cabinetry, pantry, and extended counter space. The sleek, modern living area features a built-in entertainment unit that adds both style and functional storage. The generously sized bedroom includes a walk-in closet with built-in organizers, offering practical storage solutions rarely found in similar units. Another standout feature is the private storage locker located on the same floor as the unit (Locker #1513), offering unmatched convenience compared to typical garage-level lockers. Additional highlights include in-suite laundry, same-floor garbage and recycling chute, underground parking, and access to full amenities at 55 Duke Street West including a gym, rooftop running track, party room, BBQ terrace, and more. With 24/7 concierge and security, plus unbeatable access to the LRT, City Hall, Google HQ, Victoria Park, and the regions best dining and nightlife, this is the complete package for investors, professionals, or first-time buyers. (id:60365)
29 Heming Trail
Hamilton, Ontario
Welcome to this stunning freehold townhome located in the prestigious Tiffany Hill community of Meadowlands, Ancaster. This bright and modern home features 3 spacious bedrooms and 2.5 bathrooms, perfect for a growing family or professionals seeking comfort and convenience. The main floor offers an open-concept layout with upgraded flooring, a stylish eat-in kitchen with a centre island, stainless steel appliances, and a large great room with a cozy gas fireplace. Walk out to a deep, fully fenced backyard ideal for outdoor enjoyment. Upstairs, the primary bedroom features a walk-in closet and a luxury 5-piece ensuite with a freestanding tub and glass shower. Two additional bedrooms share a well-appointed main bath. The laundry room on the second floor adds everyday convenience. Situated in a family-friendly neighbourhood, this home is steps away from Tiffany Hills Elementary School, close to parks, Meadowlands Power Centre, Costco, and Lime Ridge Mall, and just minutes from Hwy 403 and McMaster University. (id:60365)

