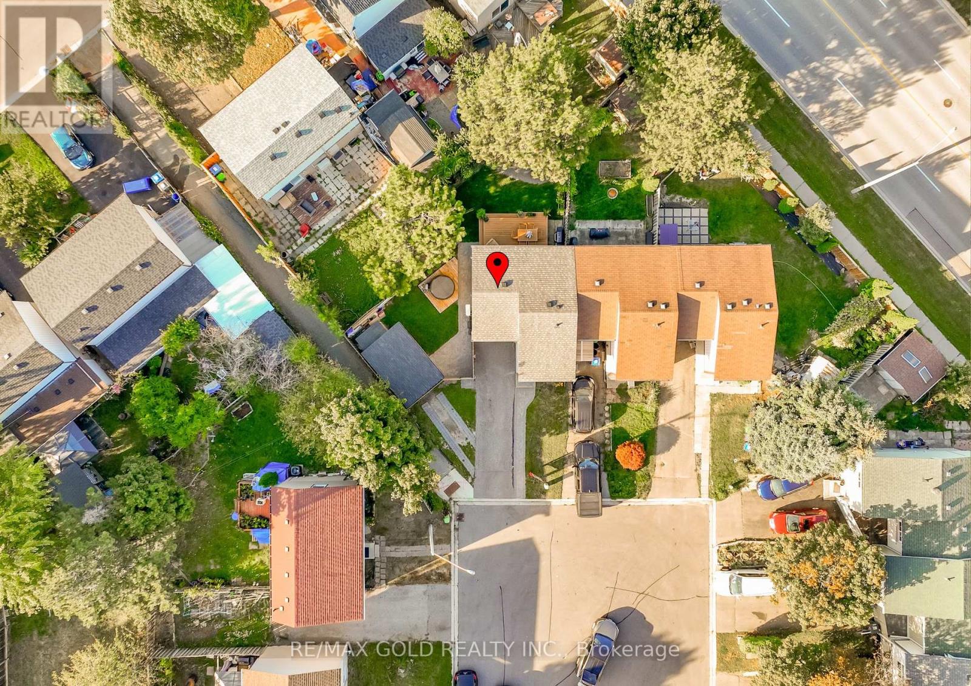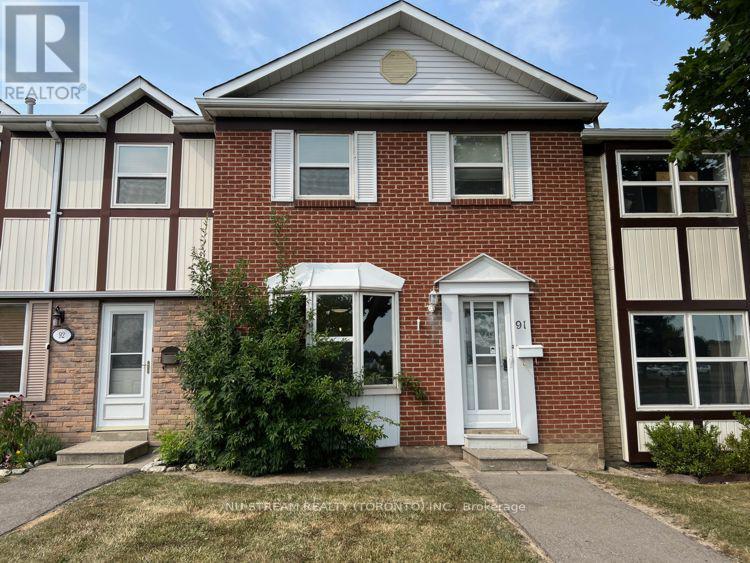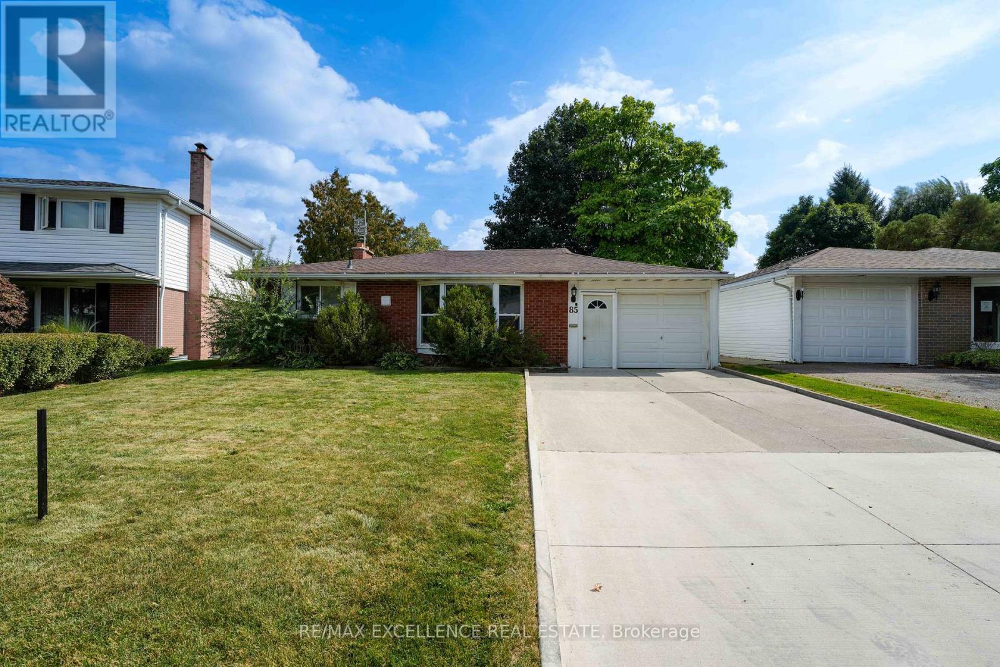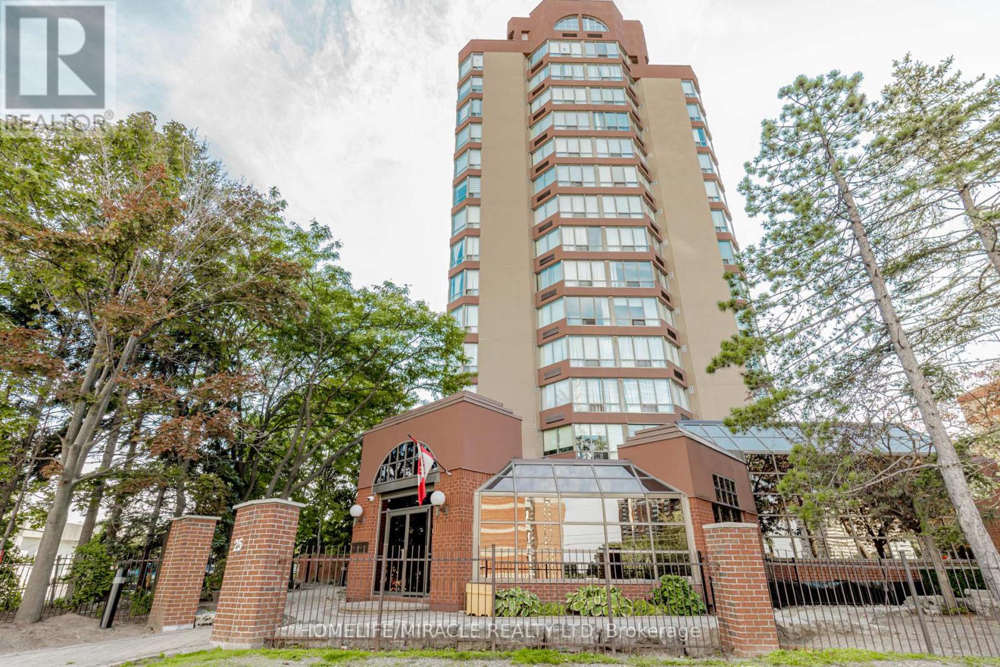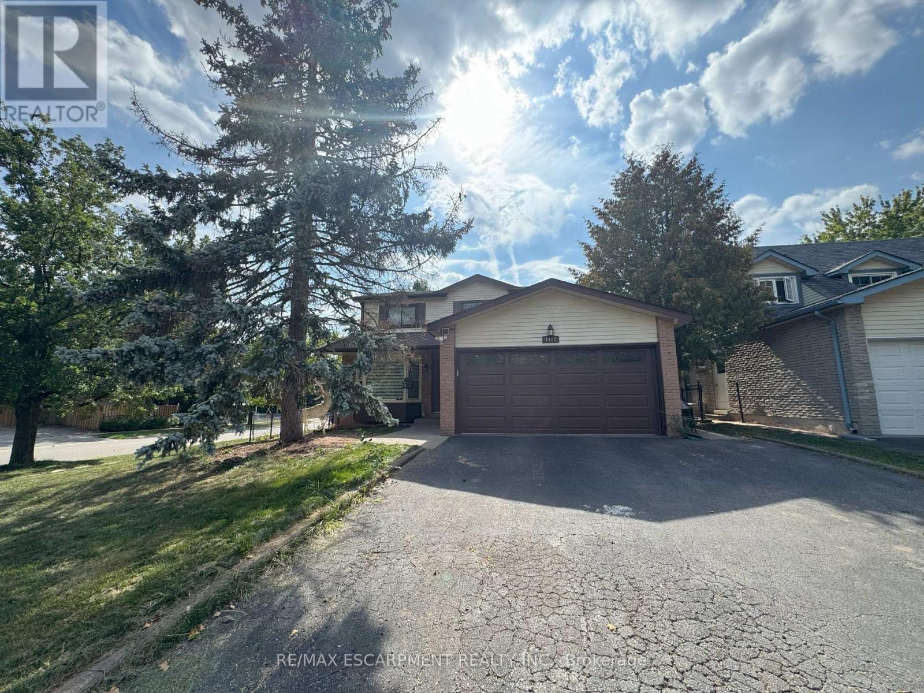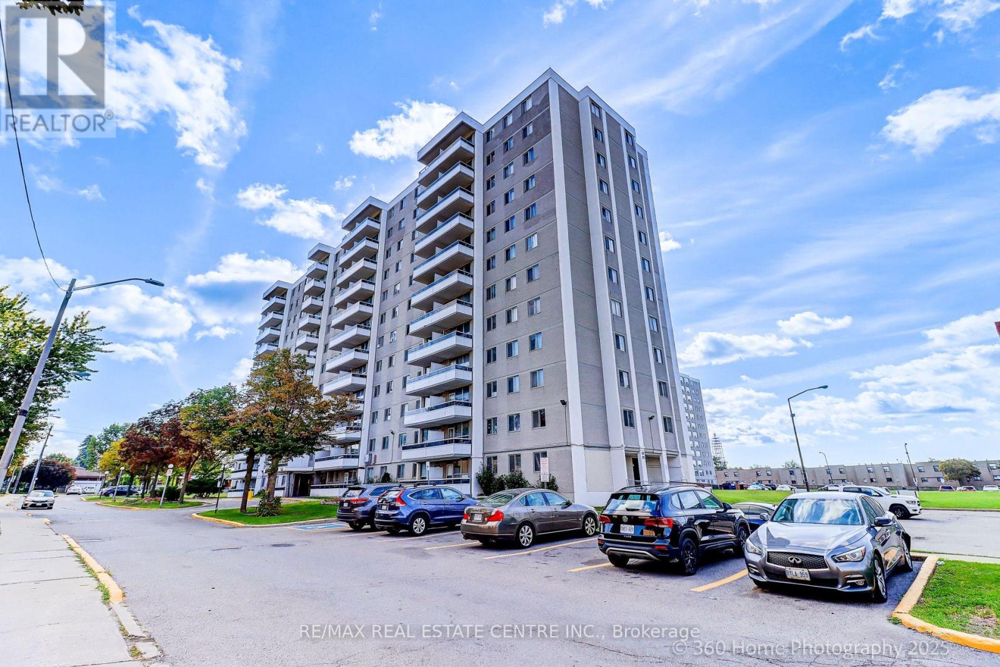Bsment - 5698 Colby Court
Mississauga, Ontario
Welcome To this Newly built Basement Apartment In A Classic Neighborhood Of East Credit offering One Bed, One Bath, a Spacious and Bright Great Room and modern kitchen with stainless steel Appliances. The spa-inspired bathroom features a contemporary walk-in shower. Absolute Private entrance with shared washer/dryer located in the main level. This Charming Apartment Boasts Pot lights and Laminate Floor Throughout, Enjoy The Prime Location With The Convenience Of One Parking Space. Quick Access To 401/407/403.This Gem Is Perfect For A Working Professional Or A Couple. Minute Walk To Public Transit, Close To Heartland Shopping District, Nearby Parks, Schools & All Essential Amenities. The Tenant Will Pay $ 200 for all Utilities. No smoking. No pets allowed. (id:60365)
18 Juliette Square
Brampton, Ontario
WELCOME T0 18 JULIETTE SQUARE, BRAMPTON: END UNIT Freehold Town House Just like Semi-Detached Features Well Maintained in Convenient Location Functional Layout with Bright & Spacious Living/Dining Combined Walks out to Privately Fenced Oasis in the Backyard with Large Deck Stained (2025) Perfect for Family Gathering with Gazebo, Furniture Included...Garden Area with the Balance of Grass for Relaxing Summer or Peaceful Mornings...Modern Kitchen Overlooks to Front...2nd Floor Features 3 Generous Sized Bedrooms with Lots of Natural Light and Full Washroom...Professionally Finished Beautiful Basement Offers Endless Opportunities with Large Rec Room with Vinyl Flooring (2024) and 3 PC Ensuite.. .Potential for Law Suite or For Growing Family...Ready to Move in Home Close to all Amenities such as Parks, Schools, Public Transit, Hwy 410 and Much More!!!! (id:60365)
91 - 91 Morley Crescent
Brampton, Ontario
Well maintained 2-storey townhouse. 3 Bedrooms, Kitchen walkout to large deck. 2 surface parking access through the fence at the back of the house. New painted thru-out whole house with updated staircase from main floor to second floor. NEW laminated floor in kitchen, foyer, and 3 bedrooms. Large living and dining area. Great for family and friends having dinner and party. Updated Kitchen cabinets with Stainless Steel Stove, Range hood, Fridge and Built-in dishwasher. Partial finished basement with good size recreation room. Laundry room in basement. Sobeys Supermarket, Parks and churches near the property. St. Anthony Catholic Elementary School. 5 minutes to the Silvercity Brampton Cinemas, Home Depot, and Save Max Sports Centre. Major highways include ETR 407, Hwy 410 and Hwy 401. Nearby public amenities include Toronto Pearson International Airport, Toronto Congress Centre and Humber River Hospital. (id:60365)
85 Watson Crescent
Brampton, Ontario
Welcome to this beautifully renovated 3-bedroom detached side-split bungalow, offering modern comfort and timeless charm. Step inside to an inviting open-concept layout with brand-new laminate flooring throughout, creating a warm and seamless flow. The stunning new kitchen is the heart of the home, featuring sleek new cabinets, stylish countertops, stainless steel appliances, and a new range hood fan. Freshly painted in neutral tones, every room feels bright and refreshed. The home boasts upgraded lighting fixtures that add both elegance and functionality. The newly updated bathroom includes a new vanity, toilet, and bathtub, providing a spa-like retreat. The finished basement extends your living space, ideal for a family room, home office, or entertainment area. With a side-split design, this home offers both privacy and openness, perfect for todays lifestyle. Situated on a detached lot, it provides ample outdoor space for gardening, entertaining, or simply relaxing. Move-in ready with all the major updates complete just unpack and enjoy! (id:60365)
208 - 25 Fairview Road W
Mississauga, Ontario
Rarely available and fully upgraded, this 2-bedroom, 2-bathroom suite with 2 parking spaces and a locker is located on the convenient 2ND floor in the heart of Mississauga. Nearly 1,000 sq. ft., the suite features thousands spent on upgrades, including a modern kitchen with premium cabinetry, countertops, pot lights, stainless steel appliances, and stylish finishes. The open-concept layout is filled with natural light from floor-to-ceiling windows with south-facing views, creating a bright and inviting living space ideal for everyday living and entertaining. The primary bedroom features a walk-in closet and private en-suite, while the second bedroom and additional full bath offer flexibility for guests, family, or a home office. In-suite laundry, daily on-site security, and a storage locker add convenience and peace of mind. Residents enjoy a wide range of amenities, including an indoor pool, hot tub, sauna, fully equipped fitness centre, rooftop lounge with panoramic city views, stylish party room, and guest suites. The building offers daily on-site security for added safety. The location is highly connected, with public transit which stops directly at the front entrance of the building and the upcoming Hurontario LRT provides added commuting convenience. Quick access to major highways and Cooksville GO Transit ensures seamless travel throughout Mississauga and the GTA. Step outside to enjoy a highly walkable neighbourhood, with Square One Shopping Centre, Celebration Square, restaurants, cafés, parks, and entertainment all within a short distance. Trillium Hospital is nearby for accessible healthcare and peace of mind. This home combines upgraded finishes, practical layout, resort-style amenities, and a central location to offer a comfortable, convenient, and adaptable living space. 2 parking spaces and a locker enhance functionality, while the bright open-concept design and flexible second bedroom make the suite suitable for a variety of lifestyles. (id:60365)
Lower - 1482 Lancaster Drive
Oakville, Ontario
Be the first to rent this fully upgraded 2-bed, 2-bath basement apartment located in the heart of Oakvilles highly sought-after Iroquois Ridge South community. Bright and stylish, this newly renovated basement offers full privacy with 2 bedrooms, each featuring it's own 3 piece ensuite and lockable door! Perfect for roommates or professionals. Enjoy an open kitchen and a sun-filled living area with large windows, modern finishes, and all-new appliances, completely carpet-free for a sleek look. Step outside to your own private fenced yard. Close to Parks, amazing community centres & skating arenas. Enjoy two convenient walking trails - one leading to the nearby elementary school and the other to Iroquios Shore Rd. Prime location: just steps away from two bus stops which are 5 minutes to Trafalgar GO station. 7 min drive to Downtown Oakville & Uptown Core. Conveniently close to QEW & 403, Sheridan College, major shopping plazas, and belonging to the catchment area of the top-ranked Iroquios Ridge High School, Holy Family Catholic School & Munn's French Immersion School. Extras include: in-suite washer & dryer. Tenant pays $200 flat all inclusive utilities (water, hydro, gas, WiFi, hot water tank). Optional furniture package available upon request (queen bed, kitchen table & chairs, etc). Move-in Ready for comfort andconvenience! (id:60365)
44 Queens Drive
Toronto, Ontario
Welcome to this impeccably maintained 3 bedroom 2 Storey home with 2 Fireplaces. Located in a highly sought after family oriented neighbourhood . The oversized backyard features a detached garage. The home offers separate living/dining room with hardwood floors. Eat-in kitchen, with Mudroom at back. Hardwood floors throughout, three washrooms. Separate entrance to basement takes you into a partially finished basement with Recreation room with fireplace, Storage room, Laundry Room, Cold Room and a Workshop. A grand Stone Verandah welcomes you in the beautiful entrance. Nicely landscaped. Driveway fits 3 Cars. Appliances included, Well maintained home - Roof (2017), Furnace (15 years old), A/C (15 Years old, New Hot Water Tank (2025) . Fully fenced deep backyard. Located close to all amenities, including schools, parks, shopping, and TTC. This is truly a forever home in the heart of the City! (id:60365)
1401 Stavebank Road
Mississauga, Ontario
Mineola West crown jewel property on most exclusive part of iconic Stavebank Road. Breathtaking 310ft. deep estate lot offering private sanctuary complete with 4 stone gate-posts round driveway gorgeous flowering landscaping oversized private pool oasis rear grounds side flanked by mesmerizing row of sweeping mature pines. Charming 4 bedroom Victorian residence offering over 4000sq.ft. of thoughtful living space in this most idyllic setting. Enjoy the old world character of rich oak floors regal walnut wainscoting elegant entertaining rooms multiple signature fireplaces artisan glass windows mixed with numerous canvas worthy views via updated window banks. Modern updated kitchen makes family life & all seasons entertaining a delight. Cherish this home for decades to come or build your ultimate spectacular dream home on this truly magnificent picture perfect setting. Across from ultra exclusive extra wide lot and mature Credit River Ravine. Steps to Kenollie PS vibrant Port Credit Village Lake trails & GO. (id:60365)
1108 - 200 Lotherton Pathway
Toronto, Ontario
Beautiful Home In The Best Location of Toronto. This Charming Home Boasts To A Spacious Livingroom and Dining room. South View, Fully Renovated, Open Concept, Modern Kitchen With Custom Made Cabinets, Backsplash, Pot Lights, Family Size Eat In Kitchen, Laminate Floors Thru-Out, Spacious Bedrooms, New Bath, Steps To Retail Store, Schools, Restaurants, Parks, Public Transit. Minutes To Yorkdale Mall, Highway 401. Close To All Other Amenities Of Life. Its A Very Rare Home! (id:60365)
1208 - 2 Fieldway Road
Toronto, Ontario
You Have To See This Condo Loft In Person! Wow! What a Spectacular South View of the Skyline & Lush Treed Neighbourhood. This Stunning 2 Bedroom, 2 Bathroom Loft Boasting 10.5' Ceilings And A Breathtaking Bright Open Concept Floor Plan Perfect For Entertaining And Relaxing In Style. The Spacious Kitchen Features A Centre Island, Granite Countertops and Stainless Steel Appliances. Primary Bedroom Includes a 3-Piece Bathroom, Walk-In Closet and Floor-To-Ceiling Windows Showcasing The Fabulous South View. Located In A Highly Desirable Neighbourhood, You're Just Steps From Islington Subway, Transit, Shops, Restaurants, Groceries, Places of Worship and Schools. Quick Access To the QEW And Only Minutes To Downtown Toronto. Building Amenities Include: Concierge, Roof Top Patio, Gym, Meeting Room & Plenty of Visitor Parking. (id:60365)
838 - 26 Gibbs Road
Toronto, Ontario
Bright and modern 1-Bedroom Condo with floor-to-ceiling windows, a functional layout with no wasted space, and sleek laminate flooring throughout. The stylish kitchen features quartz/granite counters and stainless steel appliances.Exclusive to this unit the largest private terrace in the building, complete with outdoor furniture and BBQ, perfect for relaxing or entertaining.Prime location near Kipling & Islington subway stations, Hwy 427, QEW & Hwy 401, plus a free shuttle bus service to Kipling TTC station. Walking distance to schools, shopping, and public transit.Residents enjoy premium amenities: fitness centre, yoga room, sauna, outdoor pool, kids playroom, library, party and media rooms, rooftop deck/garden, and 24-hour concierge. Parking included. (id:60365)
1197 Birchview Drive
Mississauga, Ontario
From time to time, a home is listed that stands out. Experience the charm & character ofthis fully redesigned Cape Cod home, nestled on a beautiful lot on highly desirable Birchview Drive in Lorne Park. Over 2500 sq ft of above grade, finished with the highest quality materials & crafted millwork. Featuring a Perola Kitchen with solid wood cabinetry, Caesarstone countertops, built ins, glass display cabinets, storage hutch, softclose drawers & pull outs, hidden pantry & under cabinet lighting. The main floor has a functional layout with a warm welcoming foyer with 2 custom built in coat closets & a library/office with French doors featuring solid wood bookcases, gas fireplace & custom mantle. The entire home is highlighted by beautiful rich hardwood floors, craftsman doorcasings, oversized baseboards & mouldings. The Sunken Family room has a wood burning fireplace, picture windows, 10ft coffered ceilings & glass doors opening out to the covered deck & backyard. Natural light fills this elegant home while oversized picture windows that frame the dense mature evergreens, flowering tree canopy and perennial gardens from every room. Multiple covered decks & sitting areas linked by stone walkways provide outdoor areas to enjoy the tranquility & privacy of this extensively landscaped property. Upstairs the primary bedroom retreat features a vaulted ceiling, 3 skylights, Juliette balcony, His & Her closets & a 5 piece, spa like ensuite, 3 additional bedrooms, a reading nook, laundry closet and a main bathroom with pocket doors. The basement has hardwood & above grade windows, cold storage & a laundry room as well as a cozy recreation room with gas fireplace, & a gym equipped with rubber flooring.The oversized detached garage provides ample parking for 2 cars, storage & workshop area with side entrance, electric garage door opener, 200 amp electrical service. Short walk to schools, shops, Lake & easy access to QEW & GO. A home like this rarely comes along! (id:60365)


