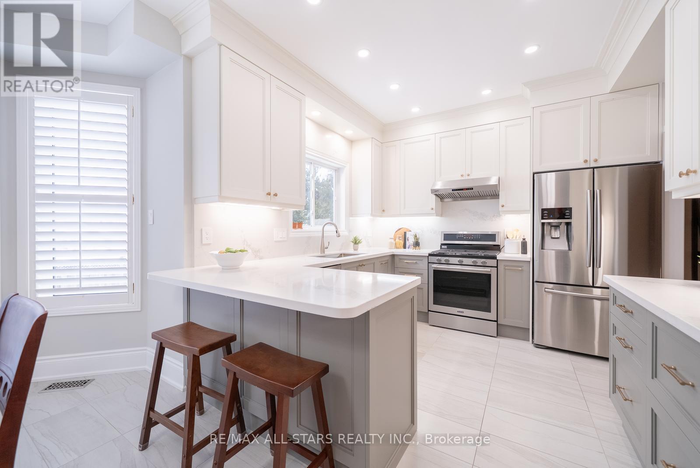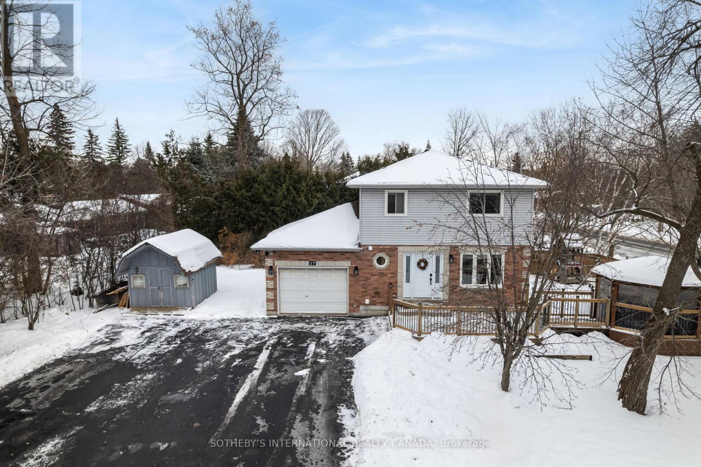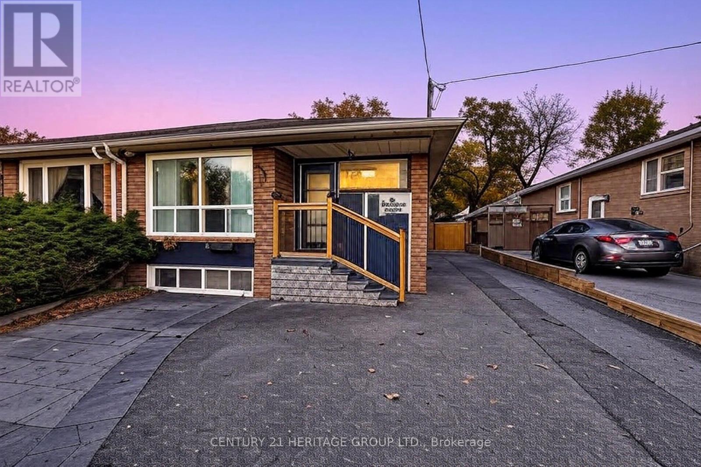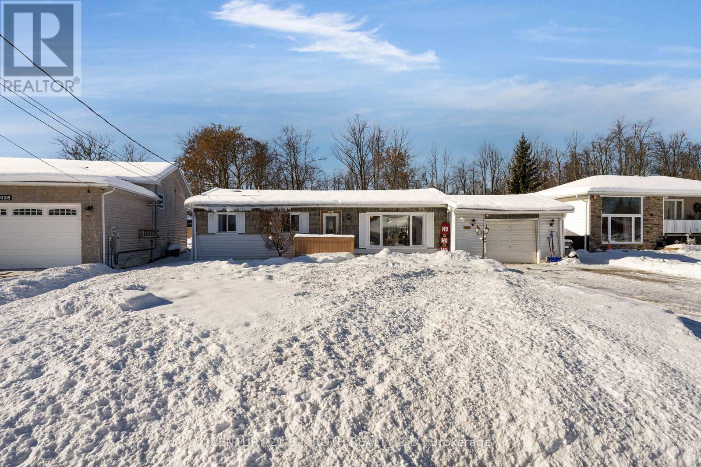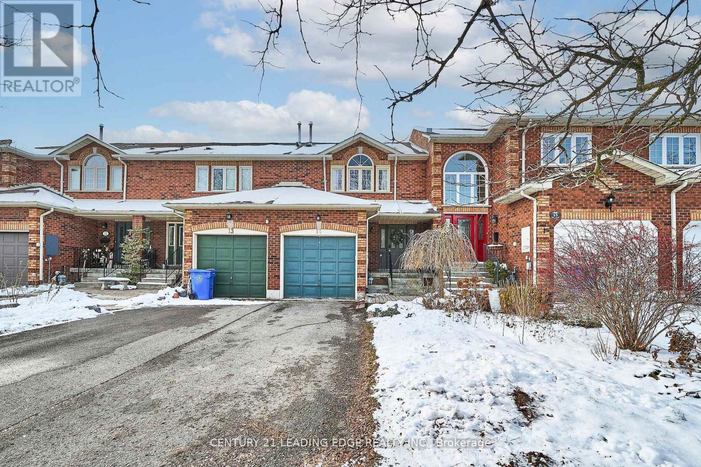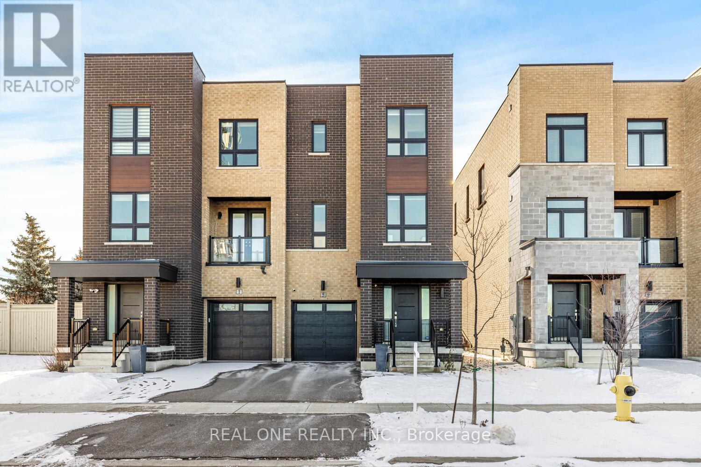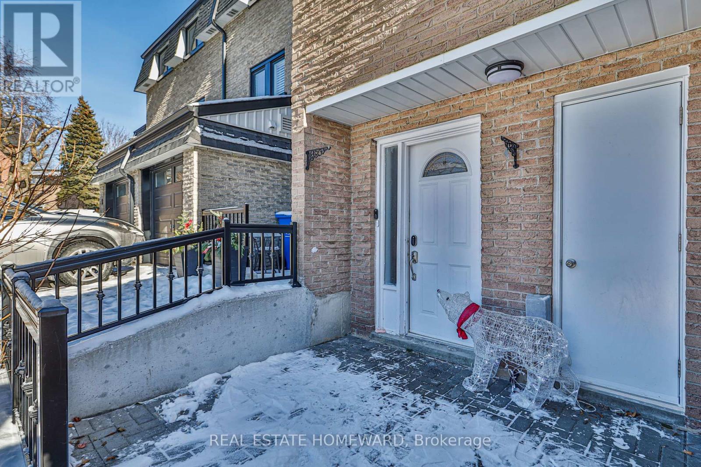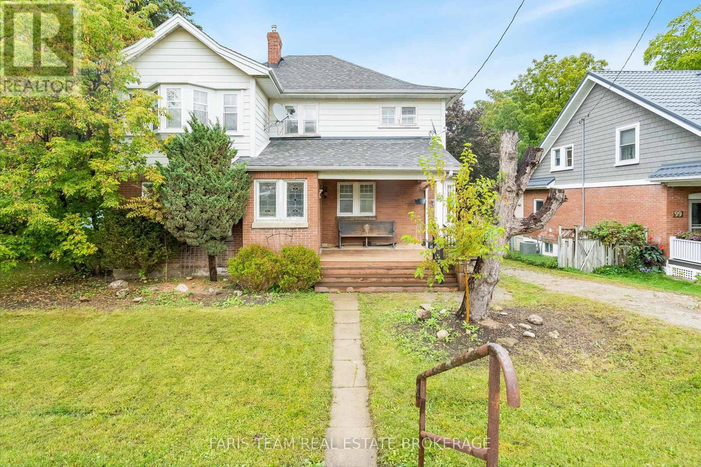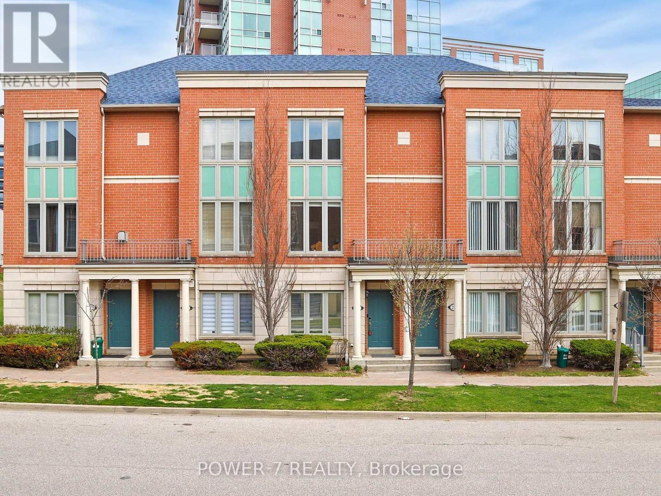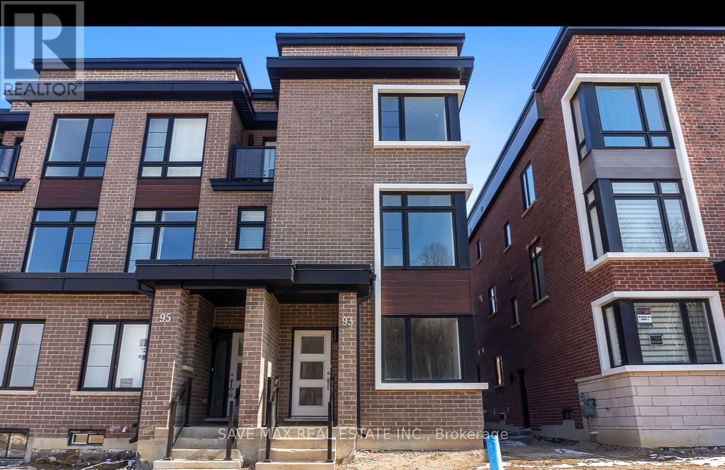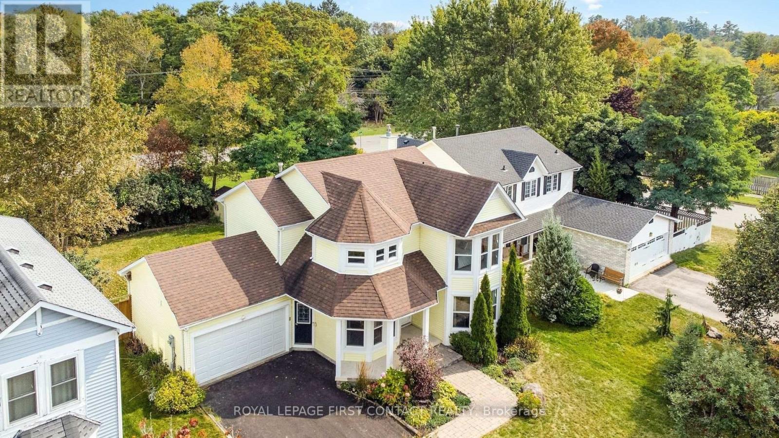176 Manhattan Drive
Markham, Ontario
176 Manhattan Drive is an exceptional two-storey detached home in one of Markham's most desirable, family-friendly neighbourhoods-just a short walk to historic Unionville Main Street with its charming shops, cafés, and restaurants. Set on a spacious 49' x 118' lot.Offering approximately 4,200 sq. ft. of thoughtfully designed living space, the home welcomes you with warm hardwood floors and tasteful modern updates throughout the main level. The combined living and dining room provides an elegant setting for formal entertaining, while a convenient main floor office is ideal for those working from home.The inviting family room features a cozy natural gas fireplace. At the back of the home, the beautifully renovated kitchen shines with custom cabinetry, a dedicated coffee bar, quartz countertops, and stainless steel appliances. A spacious breakfast area offers an ideal space for casual dining and gathering with family and friends.Everyday convenience is elevated by the main floor powder room, laundry room, and mudroom.The primary suite is a true retreat with a luxurious 5-piece ensuite. The second bedroom features its own 4-piece ensuite, perfect for guests or extended family. Two additional bedrooms share a well-appointed 4-piece bathroom, offering comfort and privacy for all.The backyard extends your living space with a deck and open grassy area. With no immediate rear neighbour, you'll appreciate the added privacy during the warmer months.The fully finished basement offers exceptional versatility with a spacious recreation area, a stylish wet bar, a gas fireplace, and ample room for a gym, office, or media space. Generous storage areas complete this level, adding to the home's overall functionality. An ideal home for those who love to entertain and enjoy an elevated lifestyle. Its proximity to Unionville Main Street, excellent school district, and nearby amenities make this a standout opportunity for families of all ages. (id:60365)
17 South River Road
Georgina, Ontario
Rooted in Wood River Acres, this storybook two-storey home is part of a neighbourhood people are quietly proud to call home. Known for its established prestige, wide lots, mature trees, and sculpted hedges, Wood River Acres offers privacy, presence, and a true sense of belonging. A genuine community thrives here-home to young families, professional couples, and long-standing residents who value continuity and care. Many who come here stay forever. The home has been lovingly and thoughtfully maintained, with meaningful upgrades completed over time to enhance both comfort and longevity. Windows and doors have been replaced, flooring refreshed, appliances updated, air conditioning improved, insulation enhanced, and a spacious deck added to extend everyday living outdoors. Behind the scenes, the lower level has been comprehensively reimagined and fully spray-foamed, reflecting a considered approach to efficiency and long-term peace of mind.Inside, the layout is welcoming and well composed. The main level is designed for family life, anchored by a generous corner kitchen where mornings feel unhurried and evenings move naturally to the back deck-perfect for barbecues and relaxed gatherings. A large side yard opens further possibilities, whether for children at play, gardening, or simply enjoying the serenity that defines this setting.Upstairs, the principal bedroom is a private retreat-spacious, quiet, and well separated-featuring semi-ensuite access to a beautifully appointed bath designed for everyday comfort.Just steps from everyday conveniences including Shoppers, local grocers, and neighbourhood favourites, this is a place where small-town ease meets an urban lifestyle. Here, luxury is found not in excess, but in space, setting, and thoughtful care-within one of the area's most respected and sought-after neighbourhoods.In Wood River Acres, homes are seldom simply sold. They are cherished, held, and passed from one chapter to the next. You will love coming home!! (id:60365)
82 Harrison Drive
Newmarket, Ontario
Attention Investors, First Time Buyers Or Downsizers This Home Is For You! Beautifully renovated bungalow in London-Bristol area of Newmarket! Features 3 bedrooms on the main floor and a legal 1-bedroom basement apartment with City permit to add a 2nd bedroom. Open-concept kitchen, separate laundry for each unit, 4-car driveway, and a new Fences and durable backyard deck. Close to Upper Canada Mall, No Frills & Food Basics & Many other stores. Excellent investment with more than $4,000 monthly rental potential! (id:60365)
1032 Gilmore Avenue
Innisfil, Ontario
1032 Gilmore Road is tucked away on a quiet dead-end street in the lakeside community of Lefroy, just a short walk to the shores of Lake Simcoe. Set on a deep 65' x 183' lot, this property offers space, privacy, and a relaxed lifestyle with parking for up to seven vehicles. The home features 1,220 sq ft of finished living space, three generously sized bedrooms, and an updated main bathroom. The bright living room is filled with natural light, while the kitchen and dining area offer walk-out access to a large rear deck overlooking the fully fenced, private backyard. Enjoy summer in your above-ground pool with a new liner, along with newer shingles for added peace of mind. Conveniently located with easy access to Highway 400, and within close proximity to Barrie and Bradford, this home offers an ideal balance of quiet living and commuter convenience. (id:60365)
14 Opal Court
Whitchurch-Stouffville, Ontario
Welcome to this beautifully renovated freehold townhouse offering the perfect blend of comfort, style, and convenience. Nestled in a family-friendly neighbourhood, this 3-bedroom, 3-washroom home backs onto a peaceful wooded green space, providing a rare sense of privacy and a picturesque view all year round. Step outside to enjoy direct access to a scenic walking trail-ideal for morning jogs, weekend strolls, or simply unwinding in nature. Inside, you'll find a bright, spacious and welcoming layout with tasteful updates throughout. The main level offers an inviting flow for everyday living, with renovated hardwood flooring (2022), pot lights (2022) and fireplace (2025). Kitchen provides glamorous granite counter tops, breakfast bar, all newer stainless steel appliances (2022), spacious dining area that leads to out to a backyard patio sparing into a quiet wooded ravine. Walk up the newly renovated circular staircase (2025) to the upper level that features three comfortable sized bedrooms with two walk-in closets. Upstairs also supports newer renovations such as the 4 piece bath (2022), pot lights (2022) and hardwood floors (2022) with . The finished walkout basement adds valuable living space, perfect for a family room, home office, or guest area, with large windows that bring the outdoors in. Let's not forget the most recent value added items that have been replaced; water softener (2022), Roof (2022), sliding patio doors on both main and basement (2022), rear patio facing window (2022). Conveniently located with top-rated schools nearby, and close proximity to all amenities including shopping, dining, parks, and public transit, this home truly checks every box. Warm, renovated, and move-in ready, it's the perfect place to create lasting memories. Don't miss this opportunity! (id:60365)
129 Busato Drive
Whitchurch-Stouffville, Ontario
Welcome to 129 Busato Drive in the highly desirable Byers Pond community of Stouffville. This executive four-bedroom residence boasts over 3000 square feet and combines timeless design, modern finishes, and an unbeatable location surrounded by greenspace and community amenities. Featuring 9-foot ceilings with 8ft doors/doorways, hardwood flooring, and a sophisticated neutral palette. The main floor office at the front of the home has big bright windows. A formal dining room offers an elegant space for entertaining, and there is an organized mud room that has access to the garage. The rear of the home showcases an open-concept kitchen, breakfast area, and family room with oversized windows framing the tranquil views. The chef-inspired kitchen boasts quartz waterfall countertops, Bosch stainless steel appliances, a butlers pantry, and a spacious eat-in area. The family room is centered around a cozy fireplace, creating a warm and inviting atmosphere.The second level offers four well-appointed bedrooms all with walk in closets, including a primary retreat with dual walk-in closets and a spa-like 5-piece ensuite with heated floors. Two other bedrooms are generous in size and share a modern 4-piece bathroom. The 4th bedroom has its own 4 piece ensuite. A upper level laundry completes the space. The walkout basement with above-grade windows provides exceptional natural light and is ready to be finished to suit your familys needs, already roughed in for a bathroom. The backyard, backing directly onto greenspace, offers both privacy and a serene setting for outdoor living.Situated in Byers Pond, this home is steps from walking trails, ponds, parks, and a splash pad. Families will appreciate the proximity to St. Brendan Catholic School, Barbara Reid Public School, Memorial Park, the Leisure Centre, and Main Streets boutiques and restaurants.A perfect blend of comfort, elegance, and location. (id:60365)
5 Gridiron Gate
Vaughan, Ontario
Stylish 5-year-new modern semi-detached home nestled in one of Vaughan's most desirable neighbourhoods. Thoughtfully designed across three spacious levels plus a basement, this home offers the perfect blend of functionality, comfort, and contemporary elegance. Step inside to discover 9' ceilings, pot lights, and hardwood flooring throughout, except bedrooms. The open-concept kitchen is an entertainer's dream - featuring quartz countertops, stainless steel kitchen appliance, a large central island, and seamless flow into the dining and living areas, perfect for gatherings and everyday family life. Sunlight pours in through expansive windows, creating a bright and airy atmosphere on every level. The primary bedroom offers a serene retreat with a 5-piece spa-inspired ensuite, complete with a stand-alone soaking tub and separate shower. With ample living space across all levels, a versatile basement, and a modern design aesthetic, this home truly embodies the best of contemporary Vaughan living - stylish, functional, and full of light. Free visitor parkings along the front street. Steps to Walmart, Home Depot, Staples, & all other amenities. (id:60365)
4 Poplar Crescent
Aurora, Ontario
Welcome to an elegant Renovated 3-Bedroom Townhome with over 1900 Sq. ft, of refined living in Aurora's prestigious Aurora Highlands! The bright, open-concept RARE to find MULTI-LEVEL layout in the complex featuring a loft-style, high-ceiling living room with DIRECT ACCESS to the beautifully landscaped backyard, flows seamlessly from the spacious living and dining areas to a well-appointed kitchen with generous storage, counter space, and a breakfast area. Upstairs, the primary suite features a large walk-in closet, while two additional spacious bedrooms provide space for family or guests. A versatile lower floor can serve as a bedroom, home office, or guest suite. The desirable south-facing exposure provides abundant natural light throughout the day Plus the home showcases updated bathrooms, wood flooring, stylish metal balusters, pot lights, and a generous kitchen complete with new stainless steel appliances and a convenient in-suite laundry area. Enjoy access to exclusive amenities, a modern playground with equipment for children of all ages, two sports fields, a newly built basketball/pickleball court, garden beds, tree-lined streets, and visitor parking. Just steps from Yonge Street, top-rated schools, parks, trails, cultural attractions, and YRT buses, Viva buses, and the Aurora and Bloomington GO stations. The condo fees cover for repairs/replacement of: windows, roofs, siding, fences, driveways, landscaping, and underground plumbing, plus the common elements. A rare opportunity for stylish, low-maintenance living in one of Aurora's most sought-after neighbourhoods! Major condo upgrades: Windows(2024), Shingles(2021), Eavestroughs (2023), Garage Door & Roof (2025), Stylish Front Landscaped (2025), Asphalt Driveway Water & Sewer Piping (2025). (id:60365)
105 Barrie Street
Bradford West Gwillimbury, Ontario
Top 5 Reasons You Will Love This Home: 1) Built in 1909 and settled on a 60'x150' in-town lot, this century home radiates timeless character, mixing historic charm with warm, welcoming spaces, including stained-glass windows and a lovely covered front porch 2) Just minutes from downtown, enjoy convenient access to shopping, dining, and cultural venues 3) Positioned close to schools and bus routes, providing ideal accessibility for families and commuters, with easy connections to city amenities 4) Featuring two stories and four spacious bedrooms, complete with 2,234 square feet and generous living areas on the main level, maintaining the homes traditional flow and appeal 5) A welcoming space ready for modern updates that will enhance and highlight its distinctive charm. 2,234 sq.ft. Plus an unfinished basement. (id:60365)
26 Suncrest Boulevard
Markham, Ontario
Welcome to This Gorgeous 3-Bedroom Condo Townhouse located in one of the most prestigious and convenient Commerce Valley Community at Hwy 7 E/Leslie. Approx. 1,900 SF (Above Grade As per Mpac) with 3 Spacious Bedrooms, 3 Fully Renovated & Modern-Style Bathrooms. Re-modeled Kitchen with Marble Waterfall Countertops, Upgraded & Newer Cabinetry & Stainless Steel Fridge, Stove, Dishwasher, Microwave, Advanced Touch-Screen Fotile Rangehood & Undermount Double Sink, Solid Hardwood Floor Thru Ground, Main & 2nd Floors, A Finished Basement with an Open Recreational Room & Built-in Floor-to Ceiling Cabinets, There is a Walk Out To Your Front Yard for all your gardening needs. Spacious Living Room & Dining Room with Larger Windows, 2 Primary Bedrooms With 2 Ensuites (One with a Balcony). You Can Also Enjoy the Superb Condo Amenities including Gym/Exercise Room, Recreation Room, Sauna, Indoor Swimming Pool! Top Ranked School Zone: St. Robert Catholic High School (Ranked No. 1 High School out 746 High Schools in Ontario)!! ** 2 Side by Side Underground Parking Included (Snow Shoveling is no longer an issue!) Minutes Drive to Hwy 404, Hwy 407, Go Station. Viva & York Region Bus Stops Are Right at Your Doorstep. 3- Minute walk to Ada Mackenize Park (with Tennis Courts, Soccer Field, Basketball Court & Childrens Playground), Minutes Walk to Times Square Shopping Centre, Commerce Gate, Doncrest Market Place, McDonalds, Major Banks, Restaurants, Cafes, Bubble Tea Shops and Much More! (id:60365)
93 Cornell Rouge Boulevard
Markham, Ontario
Situated in the heart of the highly desirable Cornell Rouge community, this home offers exceptional convenience while surrounded by nature, parks & beautifully planned neighbourhood streets. Located at the corner of Highway 7 & Donald Cousens Parkway, you are just minutes from the Cornell Bus terminal, making commuting seamless with access to Viva & YRT routes. Steps from the Cornell Community Centre, Markham Stouffville Hospital, top-rated schools, daycare options & everyday amenities, this location is ideal for growing families and professionals alike. Enjoy proximity to Rouge National Urban Park, scenic trails as well as Markham's charming historic Main Street with its boutique shops & dining. With quick access to highways 407, 404 & 407 this modern, impeccably upgraded townhome combines unparalleled comfort with an unbeatable location - truly a property that will impress. This beautiful end-unit three-storey townhome features a practical layout with one bedroom and one full washroom on the main floor. With a total of four bedrooms and four washrooms this home offers the perfect blend of style, comfort & functionality. Hardwood floors run through the main and second floors complementing the fully upgraded kitchen with built-in appliances & a sleek centre island. The second floor includes both a separate family & living room with walkout to a spacious balcony. A cozy fireplace and big windows fill the space with warmth & natural light, creating an inviting atmosphere for family gatherings. The third floor showcases three generous bedrooms, including a primary suite with a spa-like ensuite & private balcony access. (id:60365)
950 Linden Street
Innisfil, Ontario
Experience the ultimate lifestyle in this family-friendly neighbourhood in Alcona. The streetscape offers an idyllic setting for a classic Christmas movie-timeless and peaceful, with sidewalks that invite a quiet, snowy walk & a palpable sense of community spirit. The kind of place where you expect carolers to appear at any moment, where children build snow forts & congregate for street hockey. The area offers convenient access to services & recreational opportunities including dining, shopping, schools, a public beach, boat launch, & library. Additional recreation & entertainment is available at nearby Friday Harbour Resort & the Innisfil Rec. Centre. It's a short drive to Barrie's South end for access to the South GO Station, big box stores, & even more shopping & dining options. The captivating home offers a classic layout suitable to the style of the neighbourhood, with separate living room, dining room & family room with gas fireplace on the main floor, as well as a mud-room with side entrance & garage access, & a laundry-room with access to the back yard. The stunning kitchen features a large island, quartz counters & high-end stainless steel appliances. A sliding door provides lots of light & access to the rear yard. Upstairs, you'll find three bedrooms plus an office or den. The generously sized primary bedroom includes a walk-in closet & a luxurious 3-piece ensuite. The partially finished basement adds a recreation room & bar area with bar fridge, an exercise room, & an additional, modern, 3-piece bath. The rear yard is fully fenced with lilac trees, a large deck & pergola, perfect for children, pets & entertaining. An oversized garage adds to the convenience of the home offering additional storage and lots of room for "toys". Don't miss the apple tree in the front yard! The driveway has been widened, providing room for friends and family to park comfortably while they visit. Don't wait to call this address home. One owner is a licensed Realtor (id:60365)

