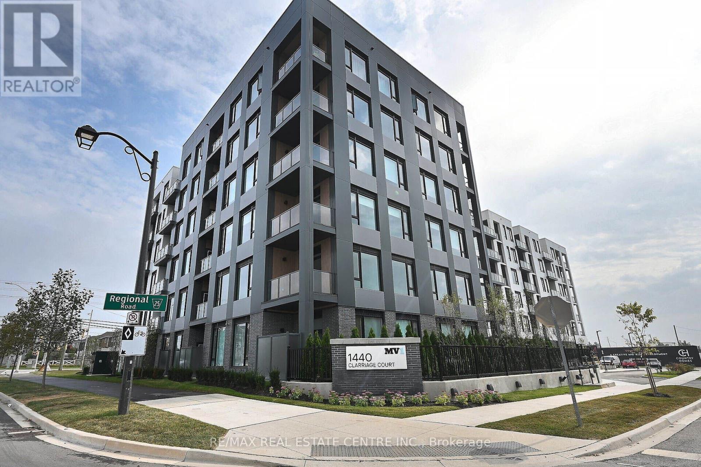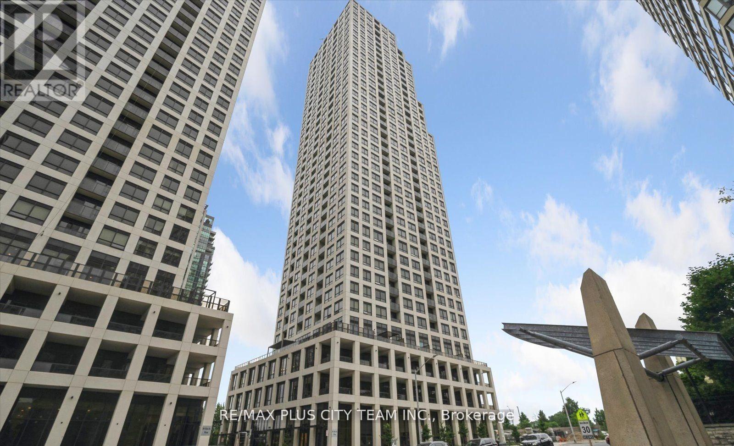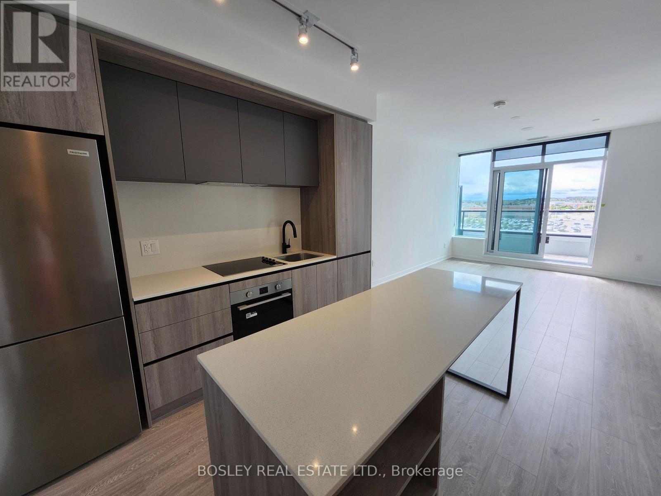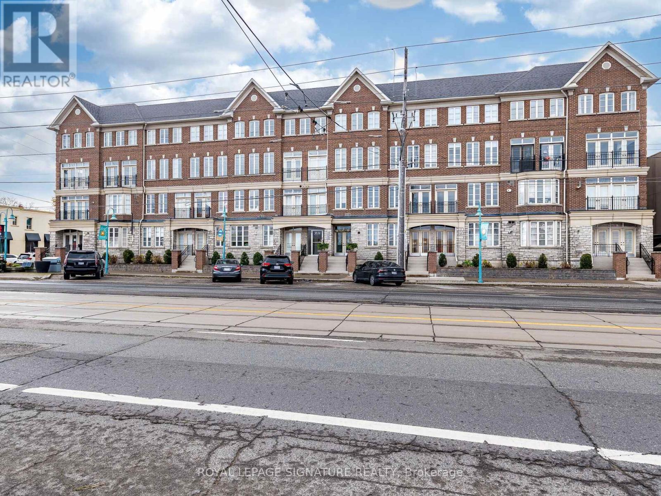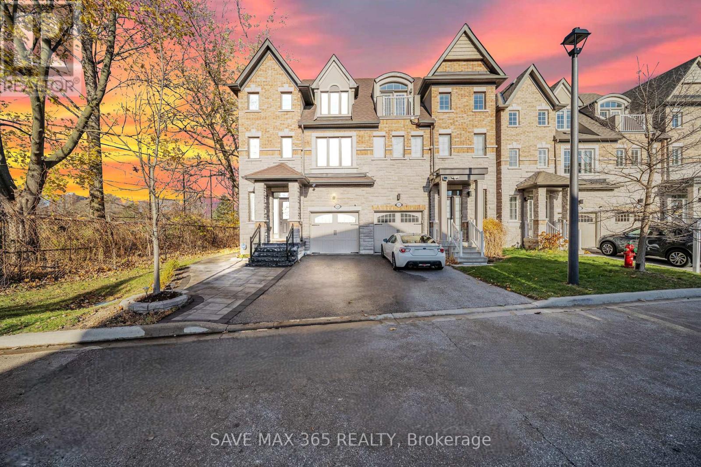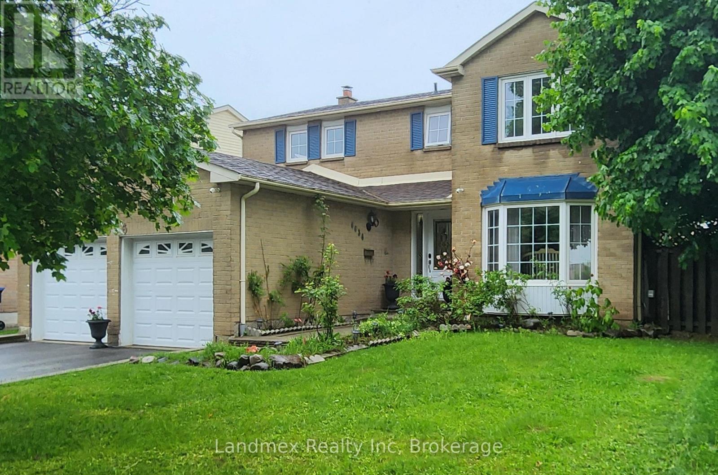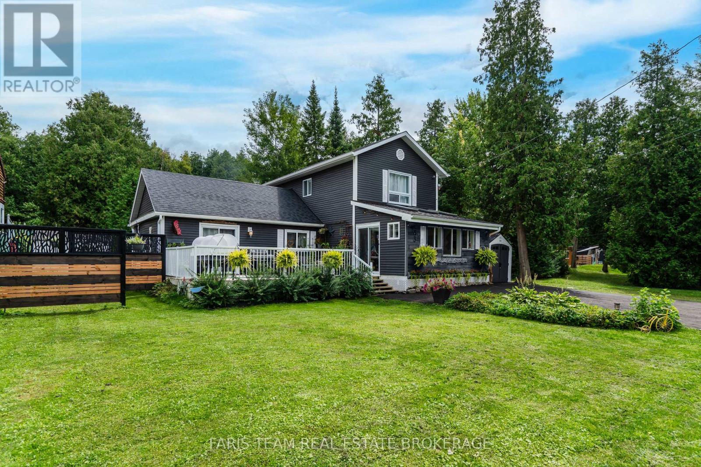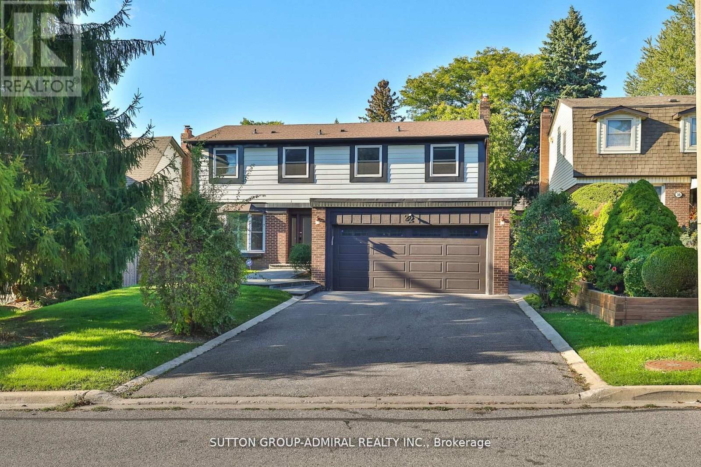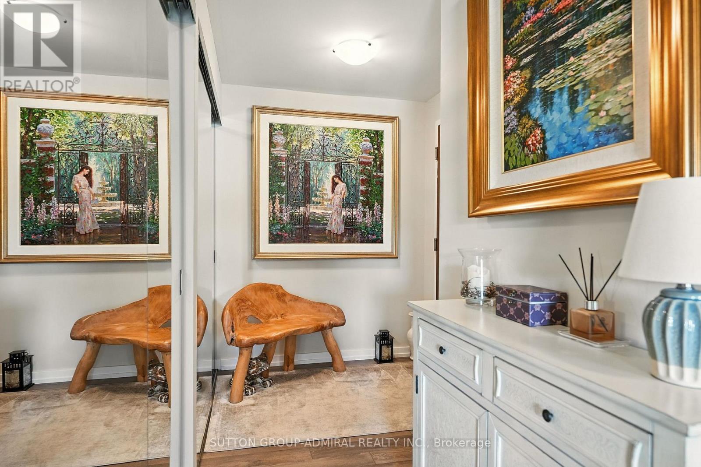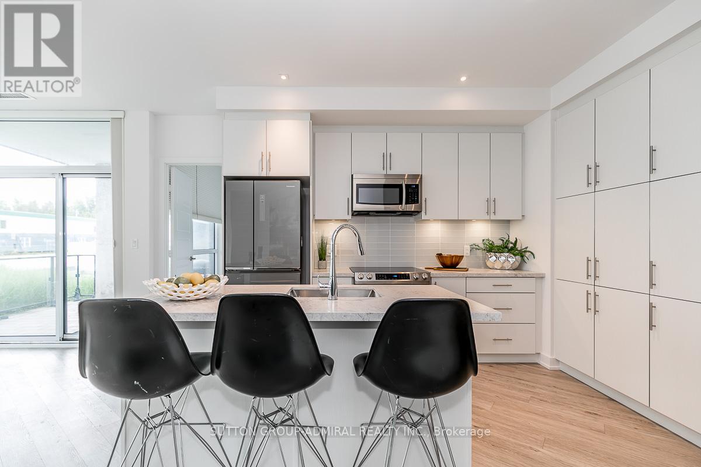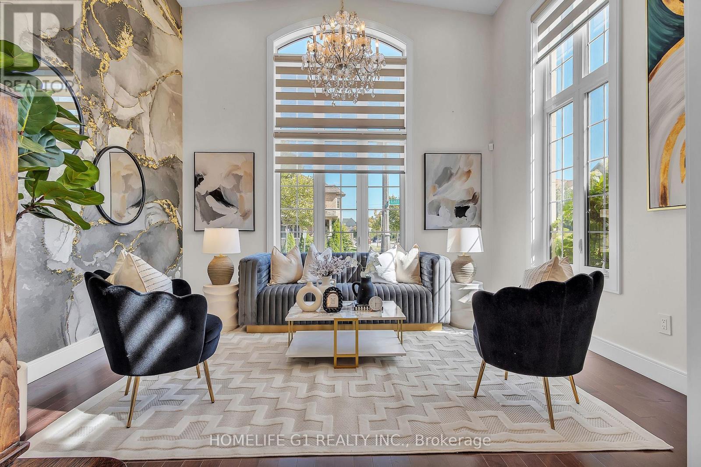212 - 1440 Clarriage Court
Milton, Ontario
Beautiful and spacious 2-bedroom unit in an ideal neighborhood in Milton. Enjoy the gorgeous kitchen with brand new stainless steel appliances. The large balcony offers a peaceful outdoor setting, perfect for all seasons. Located in a desirable neighborhood, close to parks, schools, and shopping. Move-in ready! (id:60365)
2709 - 36 Elm Drive W
Mississauga, Ontario
Experience modern urban living in this spacious 2-bedroom, 2-bathroom corner suite at Edge Tower 1, perfectly situated in the heart of Mississauga. Boasting 890 square feet of interior space plus a massive 314 square foot private terrace, this suite offers an exceptional indoor-outdoor lifestyle that's perfect for both relaxing and entertaining. The thoughtfully designed open-concept layout seamlessly integrates the kitchen, living, and dining areas, all drenched in natural light from expansive windows that offer city views and a bright, airy feel throughout. The modern kitchen is equipped with full-sized stainless steel appliances, quartz countertops, and sleek cabinetry for everyday functionality with style. The primary bedroom includes a private ensuite and ample closet space, while the second bedroom offers flexibility for guests, family, or a home office. Two full bathrooms provide convenience and comfort. Ideally located just steps to Square One Shopping Centre, Sheridan College, restaurants, cafes, parks, and entertainment options. With easy access to GO Transit, MiWay, and Highways 403, 401, and QEW, commuting across the GTA is a breeze. (id:60365)
806 - 2495 Eglinton Avenue W
Mississauga, Ontario
Welcome to elevated living in the heart of Erin Mills. This new 1+1 bedroom, 1 bath condo offers 637 sq ft of thoughtfully designed space, complemented by an oversized balcony with unobstructed, breathtaking views - the perfect backdrop for both work and play. Built by Menkes, one of Canada's most trusted developers, this modern unit features sleek finishes, floor-to-ceiling windows, and an open-concept layout. The spacious den is ideal for a home office or creative space, catering perfectly to the lifestyle of a young professional. Enjoy top-of-the-line amenities including a state-of-the-art fitness centre, social lounge, co-working space, 24/7 concierge, and more. For your convenience, one parking spot and one locker are included, as well as FREE high-speed INTERNET. Ideally located directly across from Erin Mills Town Centre, you're steps away from shopping, restaurants, public transit, Credit Valley Hospital, and major highways - everything you need right at your doorstep. This is stylish, convenient condo living at its best - perfect for professionals seeking comfort, luxury, and connectivity in one unbeatable location. (id:60365)
202 - 3531 Lake Shore Boulevard
Toronto, Ontario
Welcome home to Suite 202 at Waterford Terrace. Bright and inviting, freshly painted, and located on the second-floor in a quiet, boutique building in the heart of Long Branch. This well-laid-out 2-bedroom, 1-bathroom suite offers 900 sq ft of comfortable living space with 9 ft ceilings and plenty of natural light throughout. The double french doors open to your juliette balcony, overlooking Lake Shore Blvd. The kitchen features full-sized stainless steel appliances, a tile backsplash, and a breakfast bar that opens nicely into the main living area. The primary bedroom includes new blinds and professionally cleaned carpet, and the second bedroom is a great flexible space for a home office, guest room, or nursery. The 4-pc bathroom is in excellent condition and includes ample storage. You'll also appreciate the convenience of in-suite laundry, a surface parking spot, and a separate locker. And the location? This location truly has it all: a short walk to the Long Branch GO Station and 24-hour TTC, plus easy access to local shops, cafés, restaurants, and everyday amenities along Lake Shore Blvd. Nature lovers will enjoy being minutes from Marie Curtis Park, Colonel Sam Smith Park, and the waterfront trail system. Commuting is simple with the Gardiner, Highway 427, and Pearson Airport all close by. (id:60365)
1223 Owls Head Road
Mississauga, Ontario
Offering 2,400 sqft above-grade, and set on the only corner lot on the street and backing directly onto the pristine Lakeview Golf Course, this refined 3-storey home offers rare positioning in the highly sought-after Lakeview community. With three spacious bedrooms (plus a convertible fourth) and four bathrooms, the home blends functionality, comfort, and style for family living and entertaining.With 100K in upgrades, the property welcomes you with a beautiful front façade, granite entry steps, and an extended driveway that elevate curb appeal and convenience. The private backyard serves as a tranquil city oasis, surrounded by mature trees and nature.Inside, the main floor features an open-concept layout with 9-foot ceilings, bright living and dining areas, and a walk-out to the backyard. The chef-inspired kitchen offers generous workspace and storage, flowing seamlessly into the cozy family room with a feature wall and gas fireplace.The second level includes two bedrooms, including a well-appointed primary suite with two walk-in closets and a private ensuite. A dedicated laundry room with modern appliances enhances everyday practicality.The third level offers an additional master-sized bedroom and a spacious recreation area that can easily convert into a fourth bedroom. The larger bedroom provides room for a sitting area or office nook and opens onto a large balcony with unobstructed golf course views.Outdoors, enjoy a peaceful and private setting with a stone patio and raised deck-ideal for relaxing, gardening, or entertaining. Few homes in the area back directly onto the course, making this property truly standout.Located in one of Mississauga's most desirable enclaves, the home is steps from Long Branch GO, Port Credit Village, parks, top-rated schools, dining, and major commuter routes.With its premium lot, thoughtful interiors, and exceptional location, 1223 Owls Head Rd. offers a rare opportunity to enjoy the best of Lakeview living (id:60365)
283 Hampton Heath Road
Burlington, Ontario
Welcome to Hampton Heath! Stunning, fully renovated 3 level sidesplit on a leafy corner lot in coveted Appelby located steps to Lake Ontario! Inside you will find a pristine renovation and an immaculately maintained home. Enjoy gleaming hardwood floors. Pot lights. Sleek modern tile. The large and inviting living room has custom built ins, gas fireplace and crown moulding. Chef's dream kitchen with newer stainless steel appliances, custom cabinetry, backsplash, and stone counters with a convenient access to the backyard patio. Renovated bathrooms. Good size bedrooms with big closets and a King size primary. The finished lower level has an oversized rec room with large above grade windows and lots of natural light. Outside is a private paradise from front to back, complete with beautiful landscaping, interlocking stone, lovely trees and gardens. The giant mature lot has a fully fenced in backyard and offers lots of outdoor living space! For your peace of mind - the windows, shingles and hvac have all been replaced, so this house is ready to go! This residence is in an amazing location for commuters- only a short stroll to the Go train. It is also within close proximity to shopping, schools, expressways and amenities yet in a mature and quiet area. Excellent neighbors too! This is a rare opportunity for a home of this caliber this close to the lake! Awesome home, inside and out! Don't miss it! (id:60365)
Lower - 6636 Edenwood Drive
Mississauga, Ontario
Located on a quiet street in Mississauga walking distance to Meadowvale Towncentre .. 2 Bedroom basement apartment with private separate entrance for lease. Lease a room(s) $1300 or rent entire basement $2500. Fantastic option for UTM students as bus line is about 5 min from the house and is direct to UTM . All bedrooms have windows and closets . Apartment has a beautiful brand new kitchen and and elegant newly renovated washroom. Live just a quick walk to the Mall that has many amenities, bus, mosque/churches and a few minutes to major highways. (id:60365)
83 King Road
Tay, Ontario
Top 5 Reasons You Will Love This Home: 1) This incredibly versatile turn-key property offers endless possibilities with a spacious two-storey layout paired with a self-contained bungalow suite for added flexibility, whether you're looking for a multi-generational home, a peaceful cottage retreat, an at-home business, or an income-generating opportunity 2) A bright back family room with soaring ceilings that flood the space with natural light and over $135K of upgrades in last 3 years, this home boasts a refreshed kitchen, bathrooms, bungalow suite, an enclosed sunroom addition, and updated landscaping 3) The beautifully renovated bungalow suite provides a private bedroom or office, a self-contained kitchen, and a 3-piece bathroom, making it the perfect space for guests, extended family, rental income, or even a dedicated home office 4) Enjoy outdoor living all year-round with a serene backyard oasis, front and rear decks, mature evergreens, and views of the Georgian Bay sunsets without the higher waterfront taxes, all steps away from marinas, trails, and endless four-season activities such as skiing, snowmobile trails, and ice fishing 5) Ideally located just 2 minutes from Highway 400 and 30 minutes north of Barrie, this home comes with added comforts like an EV charger, a big and bright spray-foam insulated 4'8" high and 407 square foot crawl space, and efficient ductless heating and cooling systems, bonus, 3 mins away a new paramedic/ambulance station is underway, offering peace-of-mind through faster emergency care, and 2 ski hills within 13-minutes away, and the snowmobiling and fishing out your front door. 2,069 fin. sq.ft. All furnishings (negotiable) (id:60365)
22 Cobblestone Drive
Markham, Ontario
Original Owner Wycliffe-built family home on a premium 52 x 125 ft lot in the highly sought-after German Mills neighborhood. Surrounded by mature landscaping, perennial gardens, and gorgeous curb appeal with a newer limestone verandah, walkway, and concrete side path and patio, concrete curbs on driveway, privacy gate, fully fenced. Recent windows, front door, automatic garage door and freshly painted. Spacious layout with real wood beams and fireplace in the family room, hardwood floor under all broadloom, wall-to-wall pantry in kitchen, and mirrored cabinetry in dining room. Two stunning custom-designed 5pc+4pc bathrooms on the second floor (walk in shower). Real oak floors. Wiring home converted to co/lar receptacles and 200 amps. Hook-up for food disposal unit, and gas line for BBQ. Home offers tremendous potential with solid structure, large principal rooms, unfinished basement, and easy possibilities for kitchen extension or rear addition. Property has tremendous potential to be updated and/or be an extension of the home over the garage or out the back of the kitchen. Have piece of mind, property has been lovingly maintained by original owner. Walking distance to top-rated schools, parks, and trails with excellent access to amenities and transit. (id:60365)
A217 - 241 Sea Ray Avenue
Innisfil, Ontario
Downsizing? Empty Nesters? Or simply seeking the ultimate resort lifestyle? Welcome to Friday Harbour! This rare 3-bedroom corner suite offers beautiful marina and Lake Simcoe views, wit sun-filled southeast exposure from morning until sunset. This spacious, open concept layout flows seamlessly to a large balcony - perfect for lounging, dining, or watching the boats drift by. Inside, no detail is overlooked: a stunning two-sided granite waterfall island anchors the chefs kitchen, ideal for entertaining or casual mornings alike. Premium upgrades include custom closet organizers, sleek mirrored sliding doors, custom built kitchen console cabinet, custom window blinds, electrical light fixtures throughout & ceiling fan in living room and elegant finishes throughout. Beyond your door, Friday Harbour delivers a world-class lifestyle: stroll the vibrant boardwalk with boutique shops and restaurants, enjoy the beach and lakefront, tee off a The Nest championship golf course, or explore scenic nature trails. With year-round events and amenities, this is more than a home - it's a destination. Buyer to pay 2% plus HST to RA based on purchase price. Lake Club fee: $262.46/mth (inclusive of hst), Annual RA Fee: $2,507.52 (id:60365)
G17 - 375 Sea Ray Avenue
Innisfil, Ontario
The Most Spacious 3 Bdrm Floor Plan Garden Level Corner Unit With WALK-OUT TERRACE!!! Both Sliding Door & Gate Lock By Key So No Need to Use Long Hallways & Elevators. Large Living Space For Comfortable Size Furniture. Floor-to-Ceiling Windows For Maximum Day Light!! Fantastic Closet Space! Garage Parking Spot Only Steps Away!! Gently Lived In & Feels Like New!! Short Distance to Lake Club, Marina, Boardwalk Filled With Restaurants, Shops, Conveniences & More!! Beautiful Golf Course Is A Must To Try, Nature Trails To Walk Or Snow Shoe, Pools, Music & Lots of Water Activities. So Much To Do & Experience. Come & Enjoy Everything Friday Harbour Has To Offer & Join The Community. (id:60365)
29 Sixteen Mile Drive
Oakville, Ontario
This fully upgraded home has 4500 sq. ft. of total living space on a premium corner lot with abackyard stretching 58 feet wide. This home welcomes you with a grand foyer and soaring 15-ft ceilings in the living room, framed by oversized bay windows that fill the space with natural light. The main floor showcases 24x24 marble flooring, custom metal picket railings, and over 100 pot lights across the main and second levels. A formal accent wall dining room with double door entry provides an elegant setting for entertaining, while the gourmet kitchen features three-inch granite countertops, built-in appliances, upper cabinet lighting, and spacious breakfast area. The kitchen flows into the family room, where another accent wall and fireplace create the perfect space for gatherings. Completing the main level are electric-powered blinds throughout and a full 3-piece bathroom with a stand-up shower. Upstairs, hardwood flooring runs throughout, with four generous bedrooms including a primary retreat with a 5-piece ensuite, a junior suite with its own ensuite, and two bedrooms sharing a jack-and-jill. The fully finished basement adds over 1,200 sq. ft comprised of three bedrooms, a 3-piece ensuite, abundant storage, and 60 additional pot lights. Exterior upgrades include a light brick and stone façade, exterior pot lights, and double side entries, completing this rare offering in one of Oakville's most desirable neighborhoods. (id:60365)

