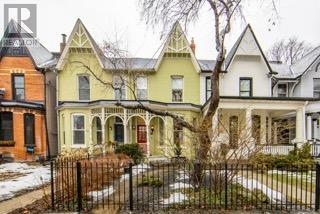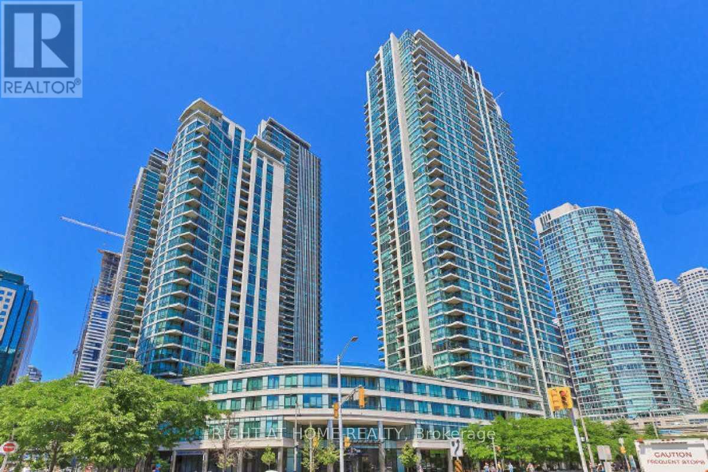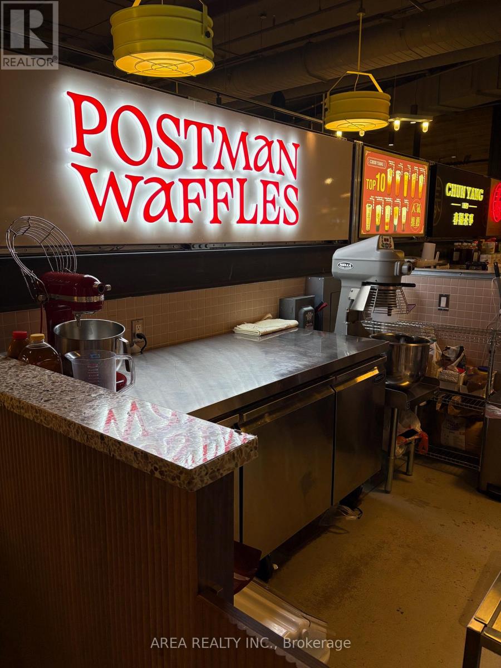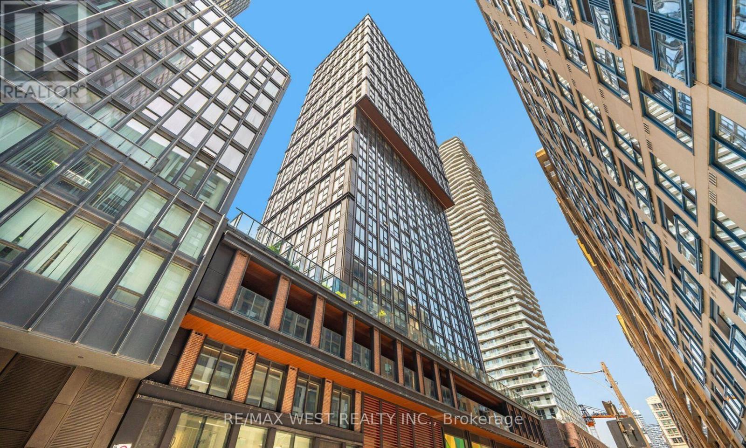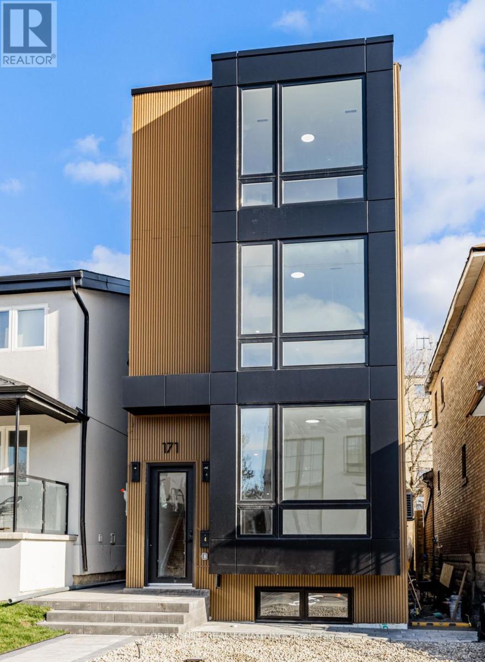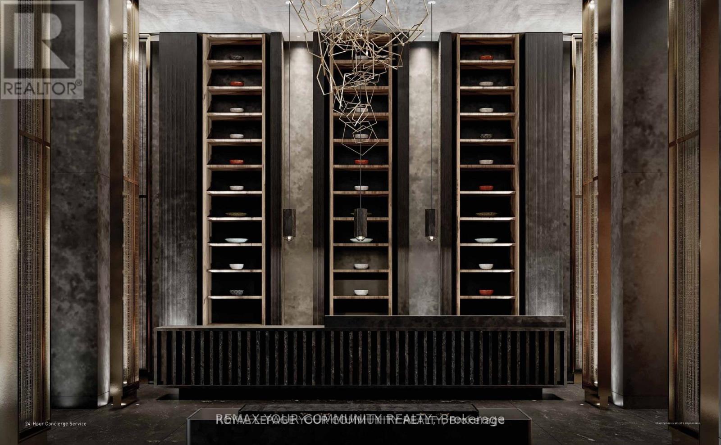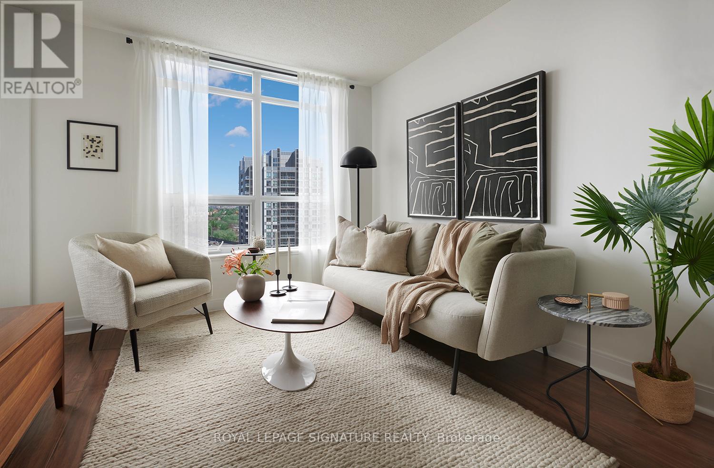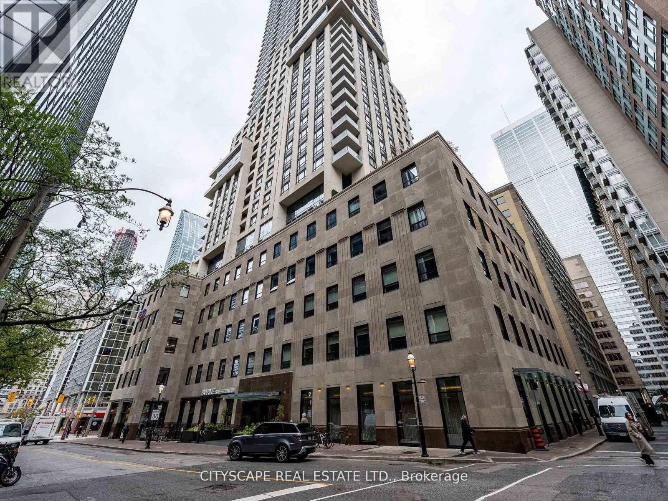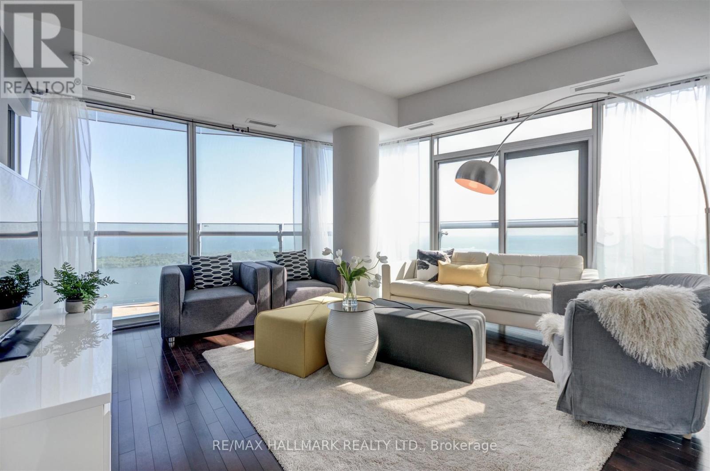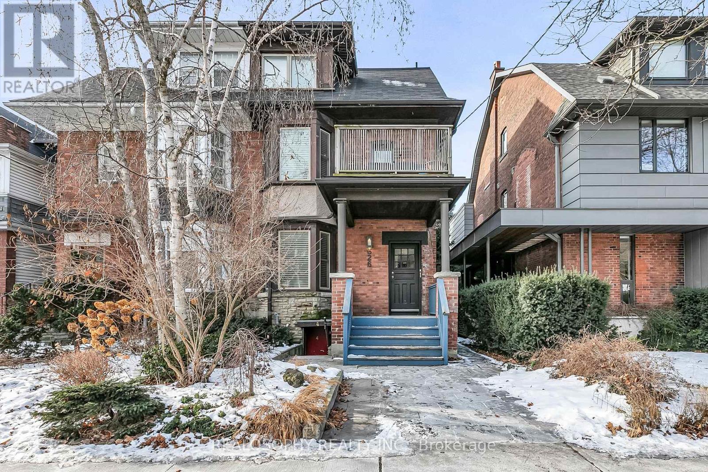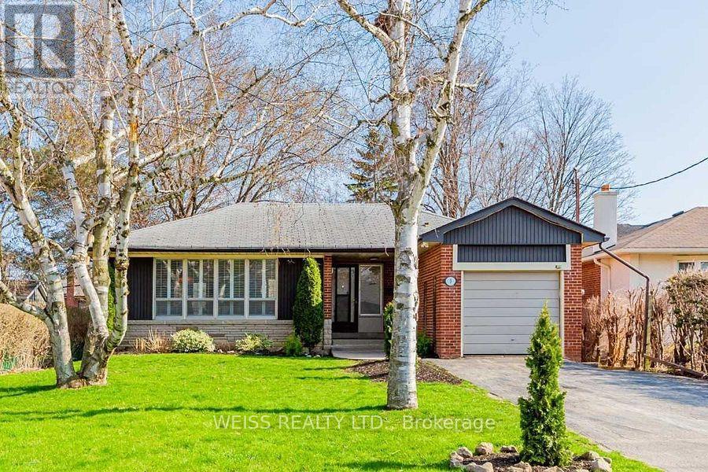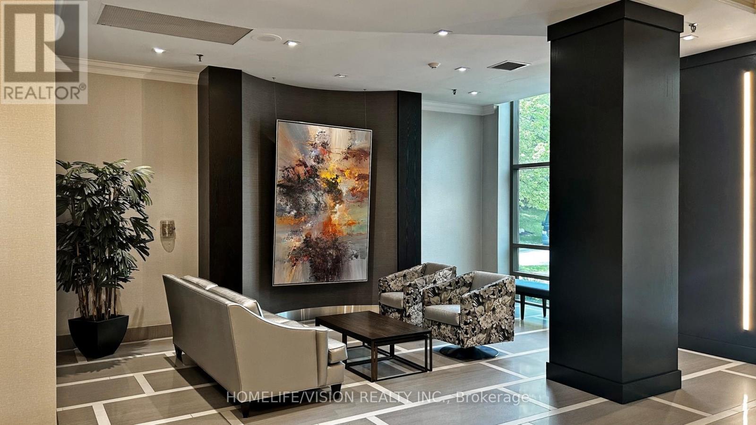92 Willcocks Street
Toronto, Ontario
Beautiful Victorian Heritage Home nestled in Harbord Village. Walking distance to parks, trendy shops & restaurants of Yorkville and Kensington Market. Close to U of T, and the downtown business sector. Extensively renovated and tastefully decorated. Beautiful kitchen opens to bright, spacious family room at the back. Large glass doors lead out to a lovely landscaped garden and 2 car parking accessed from the Lane at the rear. (id:60365)
Ph 4004 - 16 Yonge Street
Toronto, Ontario
Welcome to The Pinnacle Centre, High Demand Convenient Location in the Heart of Downtown! 2 Bed + Den Penthouse Unit with 10 Feet Ceilings and Almost 1,100 Square Feet of Luxury Living Space. Open Concept And Functional Layout. Modern Kitchen With Granite Counters and Stainless Steel Appliances. **New Dishwasher, Updated Flooring and New Painting** Floor to Ceiling Windows w/ Amazing Views. Lots Of Amenities. Steps To Shops, Entertainment, Restaurants, Public Transit, Union Station, Lakefront and More! Rare Find With Hydro/Water/Heat All Included. Do not miss out! (id:60365)
Wm58 - 486 Front St Street W
Toronto, Ontario
Fully Fixtured Waffle and Coffee Shop For Sale in the heart of Wellington Market at the Well -Toronto's hottest new indoor/outdoor mall development. Corner unit with amazing exposure andnewly renovated. This unit is in the heart of the ultra popular Well Condo development atFront and Spadina with scores of residents living upstairs in multiple towers as well ascommercial office tenants above. Bring your own concept or continue the existing business! (id:60365)
909 - 82 Dalhousie Street
Toronto, Ontario
Welcome to 82 Dalhousie Street, an exceptional residence located in the heart of downtown Toronto at Dundas & Church. This well-designed suite features two generously sized bedrooms and two full 4-piece bathrooms, offering both comfort and functionality. Residents enjoy access to an impressive collection of building amenities, including a fully equipped fitness centre, steam room, sauna, party room, outdoor barbecue area, and more. Unbeatable location with public transit, shopping, dining, universities, schools, and cinemas just steps away, placing the best of the city at your doorstep. Please note, photos are from a previous listing. This unit is currently tenanted. (id:60365)
Unit 2 - 171 Cedric Avenue
Toronto, Ontario
Welcome to a Never-Lived-in, Brand-New Luxury Fourplex, meticulously constructed by a renowned builder and ideally situated in the heart of Oakwood Village, minutes from the Subway Station, Shops on Eglinton and St. Clair, Cedarvale Park, Eglinton Station/Crosstown. Downtown Toronto, major Highways via Allen Road, and the prestigious Forest Hill neighbourhood with access to Excellent Schools including Leo Baeck and J.R. Wilcox.This Ground Floor 3-bedroom Residence, featuring three private Ensuite washrooms, offers a rare combination of space, comfort, and privacy. The unit benefits from TWO Separate Entrances, making it ideal for families, multigenerational living, or Hosting Guests with complete independence.Designed for modern living, the suite includes brand-new, energy-efficient appliances, ensuite laundry (LG Tower W/D), and a private Mechanical Room, with Separately Metered Hydro and Gas for FULL COST CONTROL. The building has been constructed to high energy-efficiency standards (ICF Walls), ensuring superior comfort and lower utility costs. WATER and HIGH-SPEED INTERNET as well as SNOW Removal and Lawn maintenance and Yard Cleanings are ALL included in the Rent. Professional Property Management provides Snow Removal and Lawn Maintenance Paid by Landlord, allowing Tenants to enjoy a refined, worry-free lifestyle in a completely new home that has never been lived in. Parking may be available for additional fee. (id:60365)
2901 - 55 Charles Street E
Toronto, Ontario
Step into luxury at 55C Condos, where modern sophistication meets effortless urban living. This exquisite 1-bedroom, 1-bath suite at 55 Charles St. E. features expansive, light-filled spaces with breathtaking views, perfect for refined living and entertaining. Indulge in world-class amenities, including a cutting-edge fitness centre, outdoor facilities, and stylish private lounges. A rooftop terrace invites you to unwind above the city, while 24-hour concierge service and seamless access to Toronto's finest dining, shopping, and transit complete the ultimate lifestyle experience. (id:60365)
1111 - 105 Harrison Garden Boulevard
Toronto, Ontario
***ONE MONTH RENT FREE & $1500 MOVE IN BONUS***Welcome to this beautiful and rarely offered one bedroom plus den suite. This suite (619 sq ft) features a fantastic open concept layout, a stunning modern kitchen with quartz countertops, sleek cabinetry and stainless steel appliances. This spacious living/dining area flows seamlessly to a private balcony with east facing views. Premium finishes throughout. Residents enjoy elevated amenities including a fully equipped fitness centre, yoga and spin studio, Fitness on Demand (Jillian Michaels, DailyBurn etc), and steam rooms. Entertain guests on the outdoor bbq terrace. Whether working in the business centre with FREE Wifi or relaxing in the lounge with FREE Netflix, every space is designed to enhance your lifestyle. Amenities also include 24hr concierge, monitored security,and onsite admin for high quality customer care! The building is pet friendly with pet events! Onsite dry cleaning and plenty of visitor's parking. Located steps to the subway, parks, restaurants, theatres, and shopping. Situated within access to top rated schools including Earl Haig Secondary School, Cardinal Carter Academy for the Arts, and Avondale Public School. (id:60365)
1605 - 88 Scott Street
Toronto, Ontario
Experience the best of urban living in this luxurious two-bedroom, two-bathroom condo located in the heart of downtown Toronto, with a five minute walk to Union Station. This contemporary unit offers a perfect blend of style, comfort, and convenience, ideal for professionals, couples, or small families. Spacious open-concept living and dining area with large windows for natural light. High ceilings create a sense of openness and elegance. Contemporary finishes and a neutral color palette. Sleek and modern cabinetry in kitchen with a functional island that offers extra storage space. Master Bedroom features a 3 pc washroom and a big walk-in closet. Large windows bring in a lot of natural light and brightness. The private balcony offers stunning views of the Toronto skyline. (id:60365)
5404 - 12 York Street
Toronto, Ontario
This stunning corner unit on the 54th floor offers rare unobstructed views of Lake Ontario and city vistas. Truly one of the best views in the city. Ideal Executive Rental - 3 bedrooms plus an office space. Elegantly furnished throughout with a fully supplied kitchen. All bedding & towels provided. All Utilities Included: Internet, Cable TV, Hydro, A/C, Heat, Water and one conveniently located unimpeded Parking Space. Many Amenities - Scandinavian style fitness: indoor swimming pool, sauna, steam room, cold plunge pool. Two gyms, a yoga studio, party and meeting rooms. Concierge and 24/7 security. Avoid rainy days with underground PATH access. Enjoy the many advantages of this ultimate downtown location: STEPS to the lake, shops, the CN Tower, Raptors, Leafs and Blue Jays games and Ripley's Aquarium. 98 Walk Score.100 Transit Score. Billy Bishop Airport - just minutes away. ***Please Note: This is not an Airbnb listing. Absolutely No Airbnb Inquiries*** (id:60365)
626 Huron Street
Toronto, Ontario
Investment opportunity for a luxury multiplex in Toronto's Annex -- Steps from Dupont and Spadina Stations, this well maintained 4-unit property contains renovated units across over 4,000 square feet with clever design, efficient use of space, modern upgrades, and additional income potential ---- Unit 1 spans 3 levels, blending character with modern living. Features include a spacious bedroom with ensuite bath, laundry, office space, and a walkout to a private deck ---- Unit 2 is a bi-level, 2nd-storey layout with modern and practical living, dining, and kitchen walking out to a private deck. Down to the extra large main floor bedroom finds an ensuite bath, laundry, and office nook ---- Unit 3 is a true owner's suite. A top-floor, beautifully designed space with glass rail, custom kitchen cabs, Quarts counters, Miele cooktop + oven, Sub-Zero fridge, skylights, laundry, and a 260 sq ft rooftop deck ---- Unit 4, the lower level 2 bedroom unit with private entry, features a renovated, eat-in kitchen, laundry, patio walk-out, and a bright, additional live + work space with floor-to-ceiling windows that leads upstairs to the primary bedroom ---- A newer detached garage holds two parking spaces, a new Motor-Drive Opener, and raised storage racks for all four units. Laneway potential here and report is available. Systems include roof (2009), Boiler (2011) and three ductless AC/ Heat Pump Units (2019-2021). Three separate hydro meters. Financials available. **EXTRAS** #1- Fridge, Stove, DW, W+D, Blinds, Light Fixtures (ELFs)...#2- Fridge, Stove, DW, W+D, Blinds, ELFs...Unit #3- Fridge, Cooktop, Oven, DW, W+D, Microwave, Blinds, ELFs...Unit #4 Inc; Fridge, Stove, DW, W+D, Blinds, ELFs. 3 Ductless Units. (id:60365)
3 Acton Avenue
Toronto, Ontario
Gorgeous Home In A Quiet/Highly Desirable Pocket Of Bathurst Manor. Main Level Being Rented for $3200/month. Extra Office/Bedroom+ 3-pc Washroom In Basement That Can Be Either Extra Bedroom Or Great Office Space for only additional $450/momth. Main Level Of Home Features Open Concept Living & Dining Room With Walk-Out To Oversized Deck & Large Private Backyard. 3 Good Sized Bedrooms On Main Level, Private Ensuite Laundry, Includes One Car Attached Garage With 2 Additional Parking Spaces On Left Side Of Driveway. Don't Miss Out! Extras: Tenant responsible for lawn care and snow removal. Driveway is shared with basement tenant.Inclusions: Stainless Steel Fridge, Gas Cooktop, Built-In Dishwasher, Washing Machine/Dryer, All Window Coverings & All Electrical Light Fixtures. Backyard & Garage Privately Used By Main Level Tenant Only. Main Level Tenant Pays 60% Utilities (id:60365)
1706 - 205 Wynford Drive
Toronto, Ontario
Welcome to suite #1706, located in Palisades. This is a large, beautifully renovated corner suite, with one of the best layouts available. It offers tons of light, amazing views, 24 hr. gatehouse security, and easy access to the DVP, Downtown, and the 401. This suite exemplifies pride of ownership. 2+1 bedrooms, 2 washrooms, open balcony, and a large eat in kitchen. New flooring, Paint, Tiles, and a must see magazine worthy washroom and laundry. Come see for yourself, and be amazed. electric fireplace/mantle included. Pets prohibited (id:60365)

