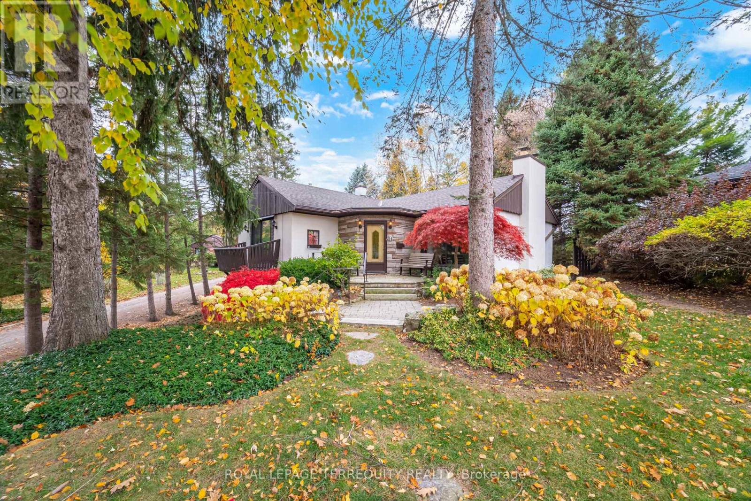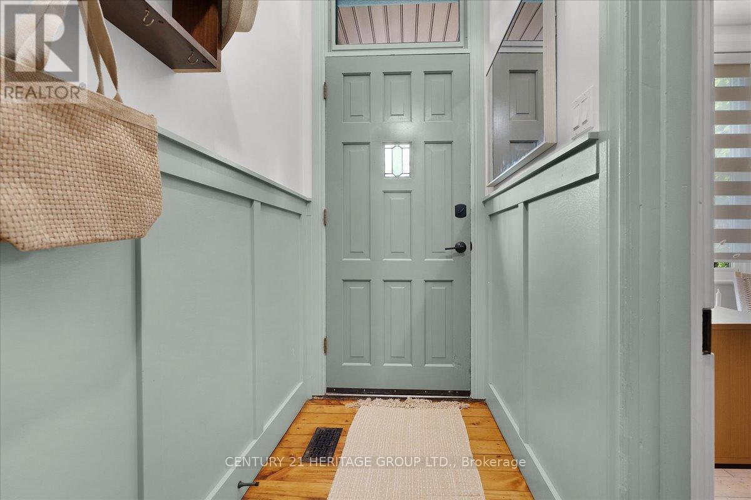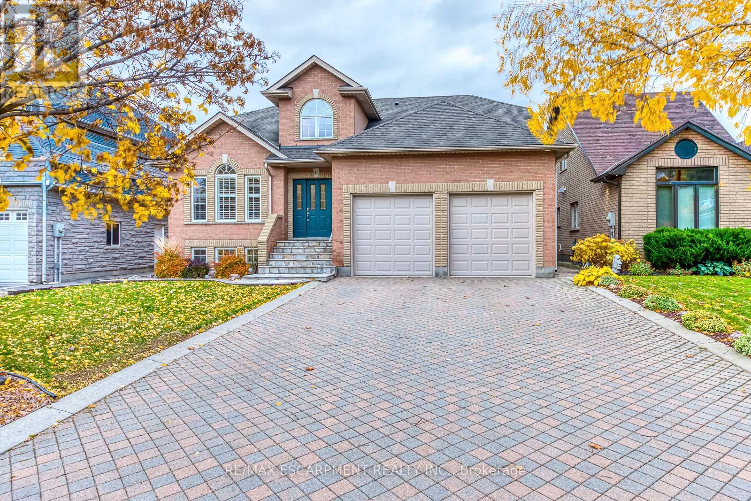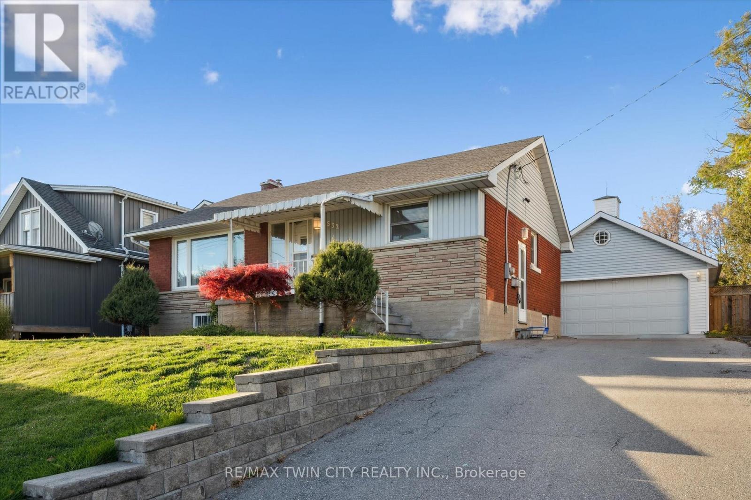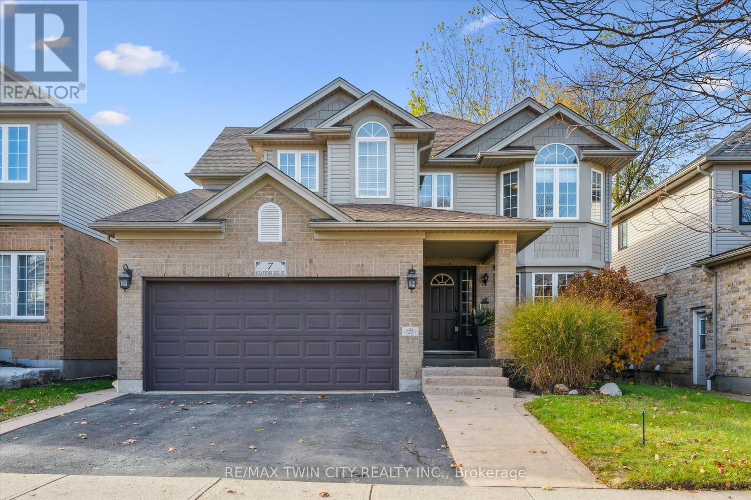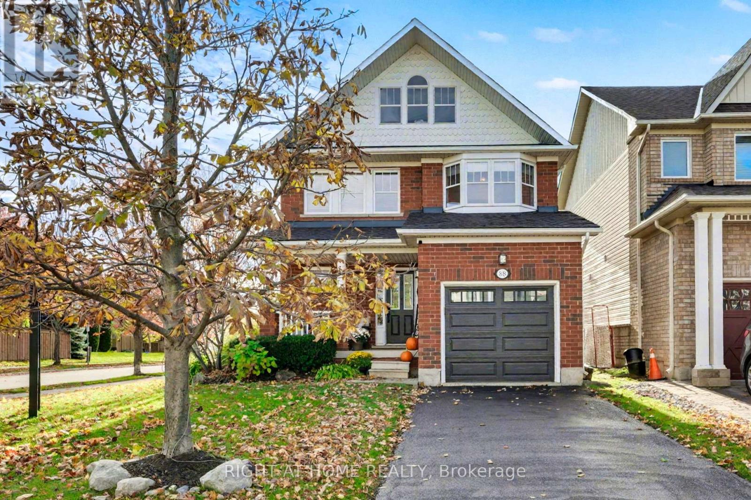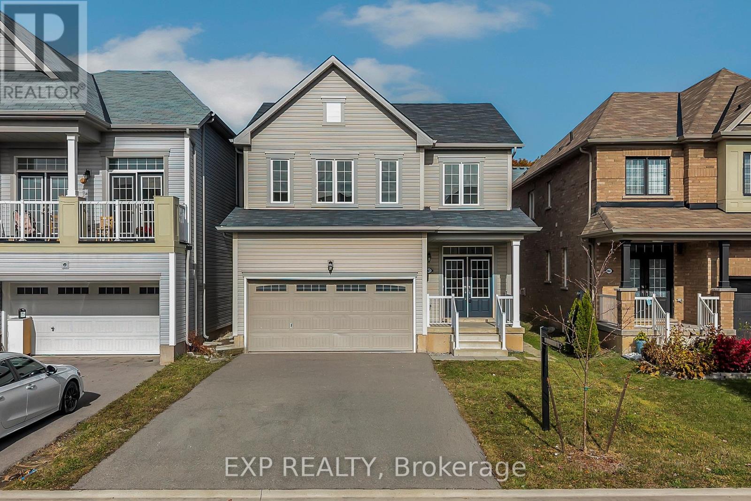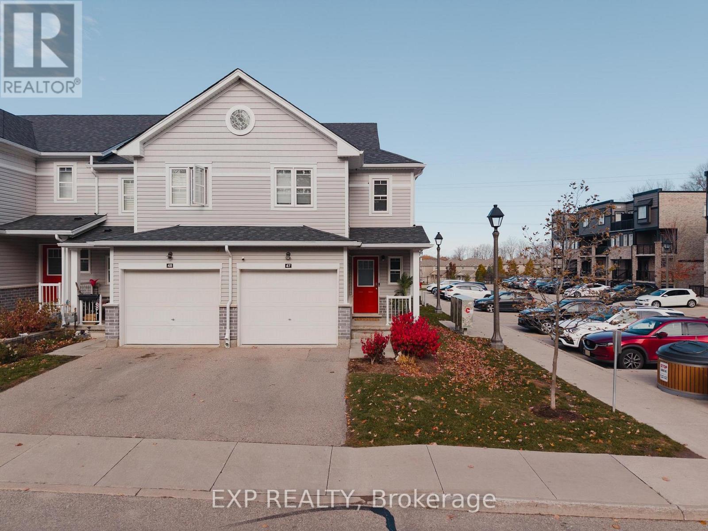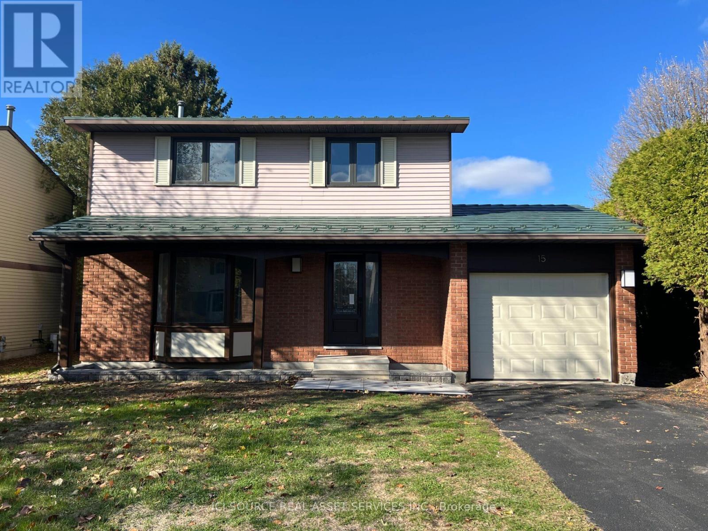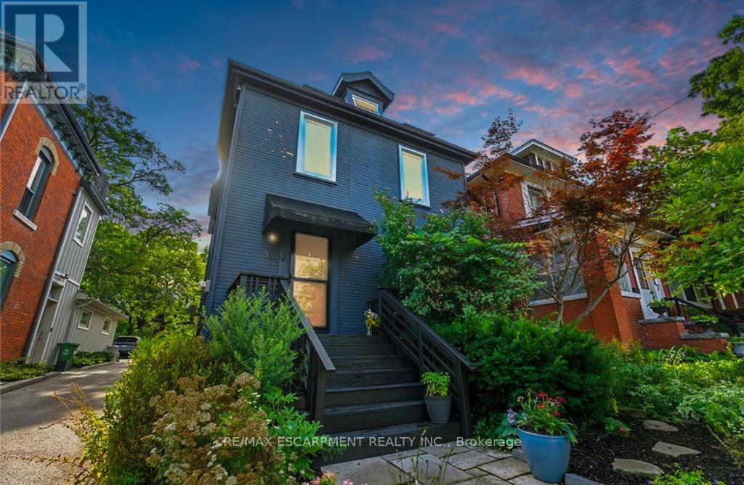192 Limerick Road
Cambridge, Ontario
Location Location Location......Welcome to Fully Detach Home 2017 Built Corner Lot, Double Car Garage up to 6 car parks including Driveway - Legal Finished Basement Apartment with Separate Entrance. This stunning property features 4+2 bedrooms, 5 bathrooms. Living Space Approximately over 3000 Sqft with legal finished basement. Located in the highly sought of Cambridge Neighborhood. This home offers a perfect blend of luxury and convenience. Master Bedroom W/Ensuite Washroom, Big Windows, and W/I Closet, Spacious Bright Bedrooms With Deep Closets, Big Windows. Laundry Room on Second Floor with Storage area. Jack & Jill washroom for Second and Third Bedrooms, with Extra washroom for Forth Bedroom. Modern Light Fixtures, Generously Sized Living/Dining Room With Family Room. Spacious Backyard With Storage Shed. Plenty Of Room For A Large Family &/Or Extra Rental Income. Mins to downtown Cambridge, parks, trails, and more, making it a true gem in Cambridge's crown jewel of communities. It provides ample outdoor space to complement its luxurious interior with vista's of the escarpment through the large window. Big Windows for Natural Sunlight. Freshly Painted Main Floor (2025) POT Lights Main floor and Basement, Modern Light Fixtures and Zebra Blinds throughout the property. For complete Convenience Two Sets of Sep Laundries Second Floor and Basement. Walkout to Patio with large Backyard. Very Quiet/Friendly Neighborhood, with Best Schools Around, Mins away to Hwy 401, Hwy 8, Kitchener /Waterloo Area Golf Course, Shopping Plaza, Public Transit and Many More....... (id:60365)
14 Avon Drive
Hamilton, Ontario
Nestled among mature birch and maple trees in one of Dundas' most desirable enclaves, The Avon House is a rare residence inspired by the warmth and craftsmanship of a mid-century Austrian villa. A graceful blend of natural stone, stucco, and wood detailing defines the exterior's distinctive Alpine character, while the surrounding landscape offers privacy and tranquility just minutes from downtown Dundas and the escarpment trails. Inside, the home welcomes you with custom wood-trimmed windows and doors, hardwood flooring, and a statement stone fireplace anchoring the living area. The kitchen captures the timeless charm of a 1950s villa-solid wood cabinetry with black wrought-iron hardware, where every corner is thoughtfully used showing a blend of artisan detail with everyday function. The level provides flexible space for recreation, a home office, or guest quarters. Outdoors, layer armour-stone, perennial gardens reveal the care and creativity of a meticulously planned landscape; a gardener's and nature lover's dream. A truly distinctive home where European Spirit meets Dundas Soul-offering serenity, craftsmanship, and enduring character. (id:60365)
40 Emerald Street N
Hamilton, Ontario
From the moment you step through the front door of 40 Emerald Street North, you're greeted by timeless elegance and modern comfort in perfect harmony. The spacious foyer welcomes you with a full closet, solid wood Victorian doors adorned with vintage hardware, and recently refinished original pine floors that flow throughout the home. High ceilings crowned with ornate medallions, lofty baseboards, and exposed brick create a warm, historic backdrop. The kitchen is a showpiece. Bright white cabinetry, stainless steel appliances, polished wood island, farmer's sink, herringbone backsplash, wainscoting, and a striking exposed brick wall blend beautifully with the home's century-old soul. Spacious principal rooms and tall windows fill the main level with light. Convenient powder room finishes the main floor. Wood stairs lead you up to three bedrooms, each with original doors, trim, hardware, and floors, along with a modern, sparkling bath. Everywhere you look, the best of old-world craftsmanship and thoughtful updates unite in style. The fully finished basement offers incredible flexibility. A private in-law suite, teenage retreat, or guest space featuring a living area that can double as a bedroom, a sleek 3-piece bath, kitchenette, and direct laundry access. Step outside to a fully fenced backyard, perfect for relaxing or entertaining, and a rare detached garage for parking or storage. Updates incl. all wiring and plumbing (2019), 50 year shingles on main roof (2020), all new windows and limestone sills (2019), furnace (2019), water heater (2020). All of this in a walkable downtown location, just steps to shops, restaurants, parks, and transit. 40 Emerald Street North delivers heritage charm, modern updates, and unbeatable convenience. It's a real gem in the heart of the city. (id:60365)
42 Creanona Boulevard
Hamilton, Ontario
Welcome to this spacious and versatile 4 (3+1) Bed, 3.5 Bath Full Brick Bungaloft featuring a main floor primary bedroom with walk in closet and ensuite (2024) and another 2 bedrooms with walk in closets on the 2nd level as well as a generous one-bedroom in-law suite with kitchen and laundry (washer only) that has a Separate entrance through the garage - perfect for a multigenerational family or guests! The In-law Suite has high ceilings and extra-large windows that allow lots of natural light. Major updates include roof (2020), furnace and A/C (2024), a modernized ensuite bathroom (2024) and interior painting (2024 & 2025). The fully fenced backyard is ideal for entertaining or off leash pets, complete with a BBQ gazebo and a covered patio off the kitchen. In addition, ample parking with a Double garage and another 4 spots on the driveway. Fantastic location just minutes from the lake, conservation area, marina, and offering easy access to the QEW and the Stoney Creek Costco Power Centre. Come see this beautiful home in person - you'll fall in love with all it has to offer! (id:60365)
26 Falconridge Drive
Kitchener, Ontario
Step into a world of unparalleled luxury at 26 Falconridge Drive, in the heart of the prestigious Kiwanis Park community. This architectural masterpiece offers approximately 5,000 sq. ft. of living space, meticulously crafted with over $400,000 in high-end upgrades. Set on a 55-foot-wide lot that fronts onto a tranquil pond and backs onto estate homes, this home offers stunning views and unparalleled privacy. The exterior is a harmonious blend of full stone, brick, and stucco finishes, exuding timeless elegance. Inside, you'll be captivated by the 9-foot ceilings throughout and the magnificent open-to-above great room, bathed in natural light from 9 expansive windows that frame breathtaking views. The custom chefs kitchen is a culinary sanctuary, featuring Cambria quartz countertops, Jennair professional appliances, a charming farmhouse sink, and bespoke cabinetry. The main floor includes a bedroom with a full ensuite, perfect for guests or multigenerational living. Upstairs, discover 4 spacious bedrooms, 3 full washrooms, and an additional powder room for ultimate convenience. The fully legal 2-bedroom, 2-full washroom walkout basement apartment is an added jewel, currently occupied by AAA tenants paying $2,500/month, with flexibility to stay or vacate based on your preference. Seamlessly blending indoor and outdoor living, the great rooms extended patio door opens to an expansive composite deck with sleek glass panels and stairs, leading to a private outdoor oasis. For car enthusiasts, the oversized 2-car garage features one bay extended by 2 feet, offering ample space for luxury vehicles or extra storage. Additional highlights include a separate family living loft, a formal dining area, and a curated list of upgrades that elevate this home to a true luxury retreat. This is more than a home its a rare opportunity to own a masterpiece residence in one of Kitchener's most sought-after neighborhoods. Experience luxury living at its finest. (id:60365)
532 Victoria Street S
Kitchener, Ontario
Welcome to this well-cared-for bungalow nestled on a deep lot in a desirable Kitchener neighbourhood. Offering timeless appeal and solid construction, this home features a traditional layout with 3 bedrooms, 2 bathrooms, and an abundance of natural light throughout. The main floor provides a warm and inviting living space, while the side entrance to the finished basement adds excellent potential for an in-law suite, home office, or rental opportunity. The double car garage and extended driveway provide ample parking and storage options. Whether you're looking to move in, renovate, or invest, this home offers endless possibilities on a generous lot in a quiet, family-friendly area close to parks, schools, shopping, and transit. Furnace (2020), A/C (2020), Roof (2019) (id:60365)
7 Hearthbridge Street
Kitchener, Ontario
Welcome to Your Dream Home in Doon! This stunning family home offers over 5,000 sq. ft. of finished living space in one of Kitchener's most desirable neighbourhoods. Backing onto serene green space, this 4+1 bedroom, 4-bath home combines luxury, comfort, and functionality. The main level features a spacious layout with a formal dining room, a bright living area, and a cozy family room perfect for relaxing evenings. The eat-in kitchen offers ample cabinetry, a large island, and a walkout to a deck with a built-in pergola, ideal for entertaining or enjoying quiet mornings surrounded by nature. A convenient laundry room with garage access completes this level. Upstairs, you'll find four generously sized bedrooms, including a primary suite with a walk-in closet and a 4-piece ensuite bath. The fully finished basement extends your living space with a rec room featuring a fireplace, a dry bar, an additional bedroom, and a 3-piece bathroom- perfect for guests or an in-law setup. Located in the sought-after Doon community, this home is close to top-rated schools, scenic trails, shopping, and quick highway access - the perfect balance of tranquility and convenience.Carpet (2018),Roof (2018), windows (2019), basement (2014), water softener (2012) (id:60365)
88 Buttercup Crescent
Hamilton, Ontario
Welcome to 88 Buttercup Crescent, where charm, comfort, and location come together beautifully. Nestled on one of Waterdown's most sought-after family streets, this stunning 3-bedroom, 4-bathroom home offers over 1,800 sq. ft. of living space & sits proudly on a premium corner lot - providing extra room, natural light, & exceptional curb appeal. From the moment you step inside, you'll feel the warmth and comfort that make this home so special. The inviting open-concept main floor is designed for both family connection & effortless entertaining, featuring spacious living and dining areas filled with natural light, and a bright kitchen with ample counter space, a cozy breakfast area, and walkout access to the backyard - perfect for morning coffee, after-school snacks, or casual gatherings with friends.Upstairs, discover three generous bedrooms and two full bathrooms, including a sun-filled primary retreat with a private ensuite and plenty of closet space. Every detail has been crafted to create a calm, welcoming space you'll love coming home to. The professionally finished basement adds fantastic versatility - complete with a full bath and large laundry area - making it ideal for movie nights, guests or a playroom. Step outside to your outdoor escape - a beautifully maintained, large corner lot offering endless space for kids to play, pets to roam & adults to relax and entertain. The brand-new deck sets the stage for summer BBQs, family dinners, or quiet evenings under the stars. With a new roof just installed, this home combines timeless charm with true move-in-ready peace of mind. Located in one of Waterdown's most family-friendly communities, you'll love being close to top-rated schools, scenic parks and trails, GO transit, shopping, and dining - everything you need for an active, connected lifestyle. With its perfect mix of style, function, and unbeatable location, 88 Buttercup Crescent offers the space, comfort, and community your family has been dreaming of. (id:60365)
8671 Pawpaw Lane
Niagara Falls, Ontario
Welcome to 8671 PawPaw Lane, an exceptional custom-built home completed in 2020, perfectly positioned in Niagara Falls' highly desirable South End. Freshly Painted & Professionally Deep Cleaned, this is a perfect chance at a fresh start. Thoughtfully designed for modern living, this residence features 3 spacious bedrooms and 2.5 bathrooms, seamlessly blending contemporary style with everyday comfort. The open-concept main floor offers an inviting space ideal for entertaining or relaxing with family, while the convenient upper-level laundry room enhances daily functionality. Throughout the home, abundant natural light, and a warm, welcoming ambiance create an atmosphere of comfort and calm. Situated just moments from Walmart, Costco, shopping, restaurants, parks, and top-rated schools, and offering easy access to major highways, this home provides the perfect balance of comfort, convenience, and community. With its prime location and fresh design, this home truly stands out as a an incredible opportunity. (id:60365)
47 - 1989 Ottawa Street S
Kitchener, Ontario
Welcome to #47-1989 Ottawa Street South, a bright and inviting end-unit townhome tucked within a peaceful community in Kitchener's south end. Built in 2017 and beautifully maintained, this two-storey condo offers a thoughtful layout and a sense of calm the moment you step inside.The main level features open-concept living with soft natural light, creating a warm and comfortable flow between the kitchen, dining, and living areas - perfect for quiet mornings or easy evenings with family. Upstairs, you'll find three generous bedrooms and well-designed baths, offering space for both rest and routine.With a single-car garage complete with an electric car charger, low condo fees, and quick access to the highway, this home blends simplicity with convenience. Whether you're commuting, starting your next chapter, or simply seeking an easy pace of living, this address makes it all feel effortless. (id:60365)
15 Scharf Lane
Ottawa, Ontario
Welcome to your dream home! This beautifully renovated detached 3-bedroom, 3-bathroom house offers the perfect blend of modern style, comfort, and community living. Every inch of this home has been completely updated, featuring brand new flooring, bathrooms, kitchen, appliances, basement, deck, doors, all crafted with care and attention to detail. Enjoy cooking in the modern kitchen, complete with premium stainless-steel appliances. The spacious living areas are bright and inviting, perfect for both family time and hosting guests. Each bathroom boasts contemporary fixtures and elegant tilework. The fully finished basement adds valuable living space, ideal for a family room, home gym, or an office. Step outside to a brand-new deck overlooking your private backyard, perfect for summer barbecues or peaceful evenings outdoors. This home also features a durable metal roof built to last a lifetime, and a driveway that comfortably fits two cars. Nestled in a safe and welcoming community, this home is just minutes away from parks, schools, restaurants, and grocery stores. Everything you need is close at hand, from daily essentials to weekend outings. Whether it's a walk in the park, a short stroll to grab a coffee, or a quick drive to nearby shopping, you'll love the convenience of this location. This move-in-ready home truly offers modern living, timeless quality, and unbeatable location; perfect for anyone looking to settle into a welcoming community. Open House Sun 2-4! *For Additional Property Details Click The Brochure Icon Below* (id:60365)
35 Mountain Avenue
Hamilton, Ontario
Incredible opportunity in the heart of desirable Kirkendall South! This charming 2.5-storey home sits on an impressive 198-foot deep lot and boasts a resort-style backyard featuring a saltwater pool, stamped concrete, raised deck, vegetable garden and bonus shed space, an entertainer's dream! Inside, you'll find a bright, open-concept layout full of character, original pine floors, high ceilings, and large principal rooms. The main level offers a functional kitchen with walkout to the yard, spacious living and dining areas, and a convenient 3-piece bath. Upstairs, the primary retreat impresses with a vaulted ceiling, skylight, ensuite privilege to a renovated bathroom, laundry access, and garden doors - perfect for a future second-storey deck. A second bedroom and a versatile den complete this level. The third floor is fully finished and currently used as a third bedroom. Recent improvements include windows and solar panels completed in 2023. This home offers the perfect blend of charm, function, and outdoor luxury - all just steps to Locke Street, parks, top schools, and trails. (id:60365)


