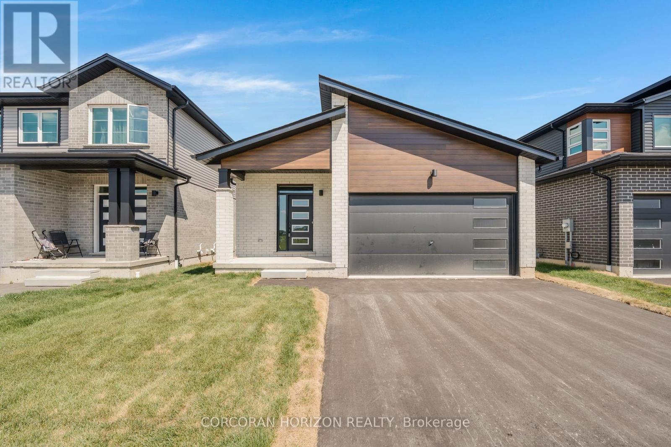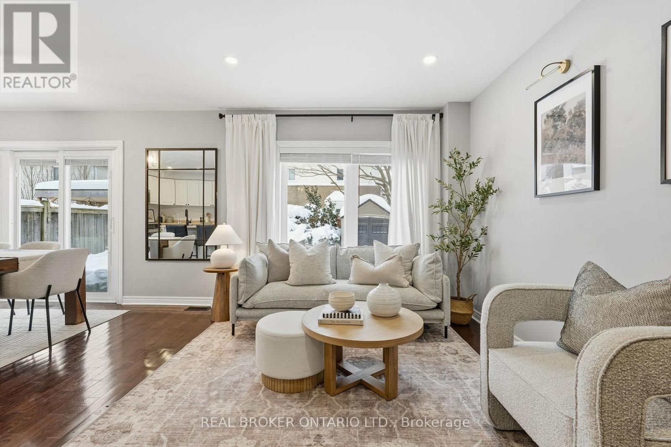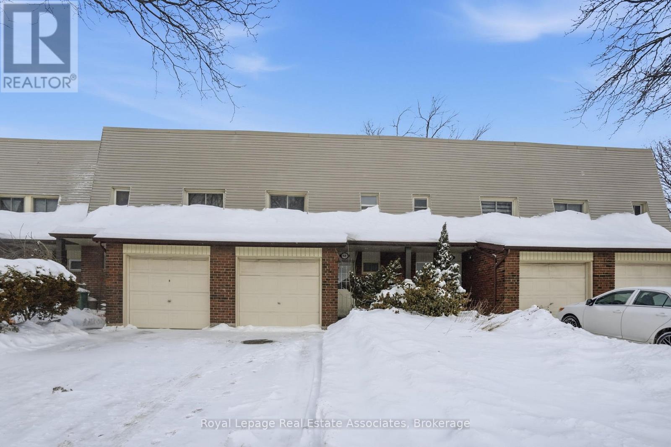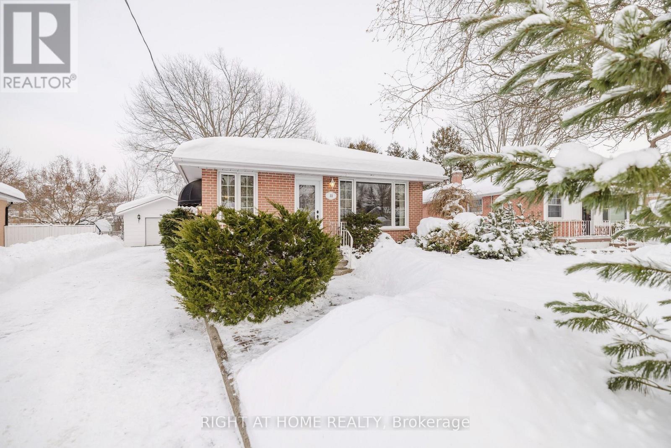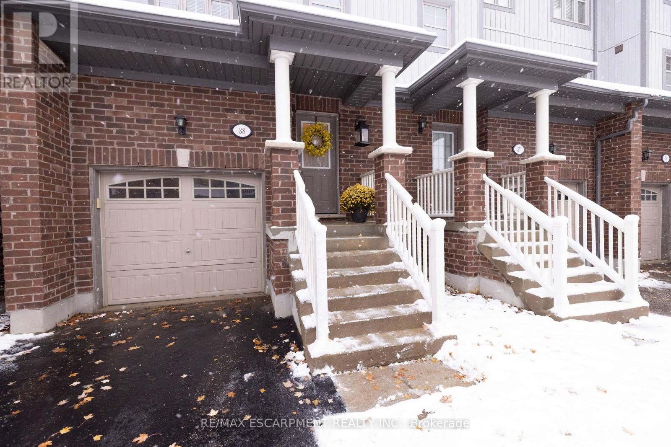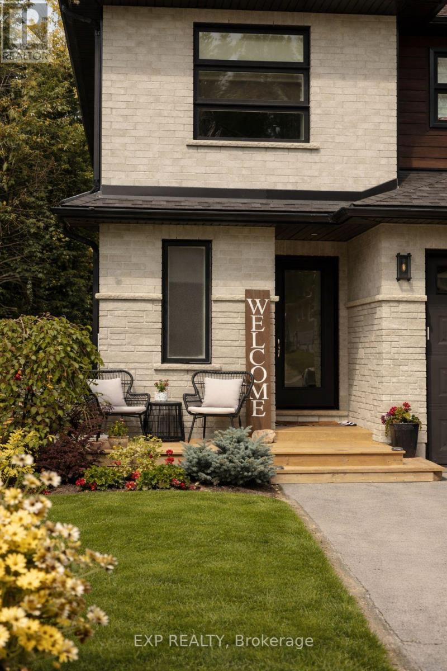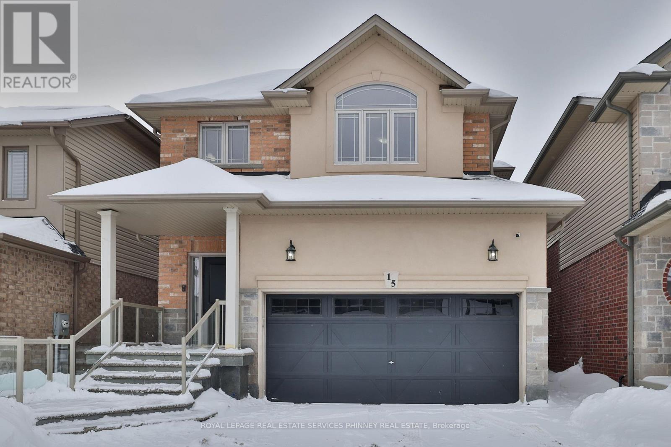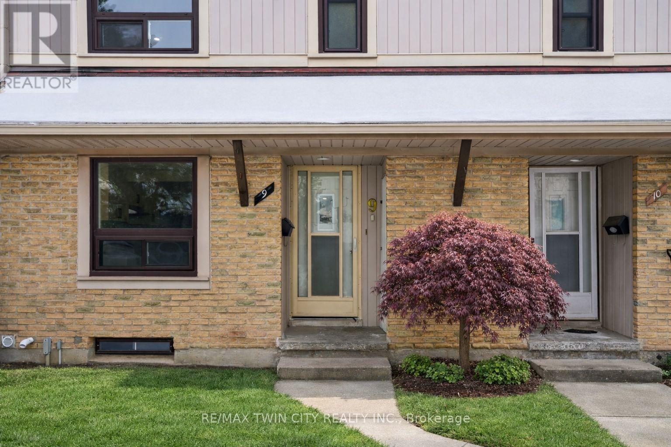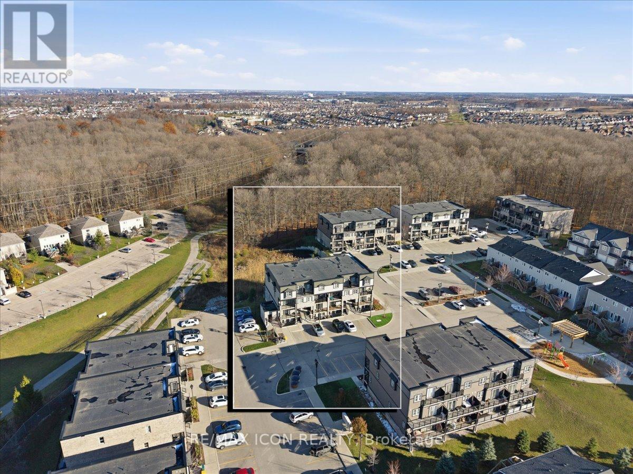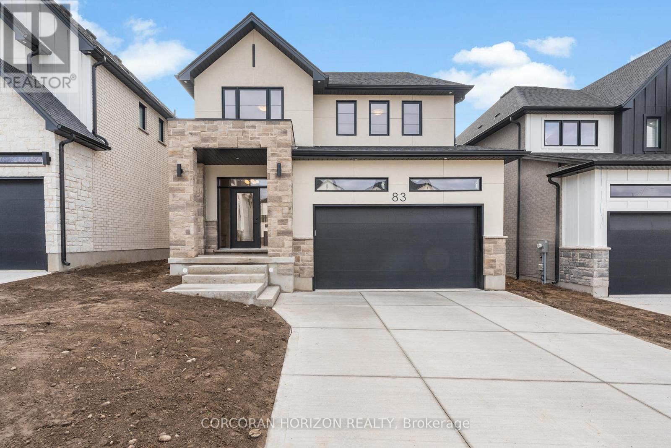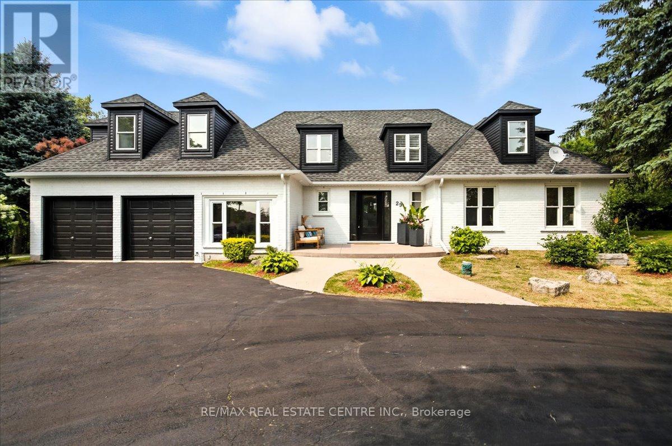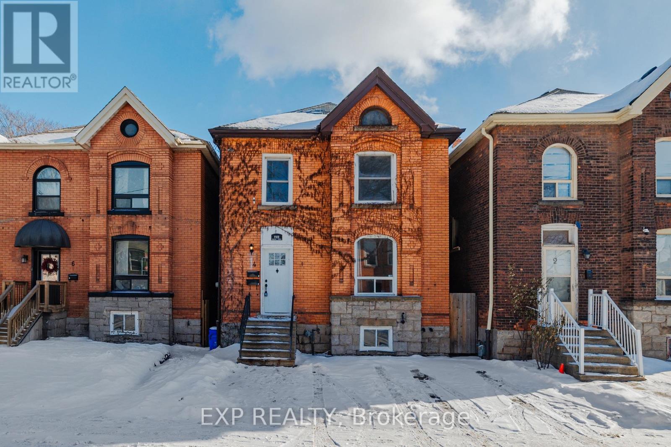52 Moon Crescent
Cambridge, Ontario
Welcome to 52 Moon Crescent in Cambridge, a newly built bungalow located in the sought-after Westwood Village Preserve community in the desirable Blair neighbourhood. Offering 3 bedrooms and 2 full bathrooms, this home features a thoughtfully designed layout with modern finishes throughout. The open-concept main floor seamlessly connects the kitchen, living, and dining areas, creating a bright and inviting space ideal for both everyday living and entertaining. The kitchen is complete with a large island, upgraded cabinetry, stainless steel appliances, and quality finishes that add both style and functionality. The primary bedroom includes a walk-in closet and private ensuite, while the additional bedrooms offer generous space and storage. Step outside to enjoy the main-floor deck, perfect for relaxing or hosting guests. The walk-out basement provides excellent future potential for additional living space, whether for a recreation room, home office, or personal gym. Conveniently located near parks, schools, and shopping, this home is also just minutes from Cambridge Memorial Hospital and a short drive to Highway 401, making it an excellent option for commuters. A fantastic opportunity to own a brand-new home in a growing and well-connected neighbourhood. (id:60365)
76 Buttercup Crescent
Hamilton, Ontario
This Buttercup will build you up, but it certainly won't let you down! Located on one of Waterdown's most family friendly street's, this 3 bedrm, 4 bathrm home has been thoughtfully renovated, updated & designed from top to bottom. From the moment you arrive, you'll appreciate the pride of ownership & inviting curb appeal. You also have a large drive way & attached garage that's ideal for sheltering your car from snowstorms. Once inside, the home features a sun filled, open concept layout designed for both comfortable daily living & effortless entertaining. You'll find an updated kitchen, natural hardwood floors, pot-lights throughout & custom window coverings. Cozy up after a long day beside the charming gas fireplace to round out your main floor experience. Upstairs, you're greeted w/ 2 generously sized beds perfect for kids or relatives who tend to overstay their welcome, & a shared bath. The 3rd bed is a primary suite fit for a King (sized bed), offers ample closet space & has a renovated, spa like en-suite bath perfect for starting & finishing your day. You'll also find your upstairs laundry making those pesky chores that much more convenient. As you head down to the thoughtfully designed finished basement, you're truly able to unwind. Perfect as a playrm, home theatre, office or home gym- you'll never want to leave. You'll also find another full bathrm & endless storage. With summer around the corner, get ready to enjoy your stunning landscaped backyard. Perfect for entertaining, hosting bbq's or watching your kids at play - you'll always have a smile on your face as your watch the nightly sunsets. As if all that wasn't enough, you're located just minutes from top-rated schools, parks, trails, shopping & dining w easy access to major hwys & GO transit. Welcome home to your next chapter at 76 Buttercup Cres.*Oh we almost forgot, there are too many features, finishes & updates to name so we've included a link to highlight just how turn key this home really is! (id:60365)
66a - 1460 Garth Street
Hamilton, Ontario
Welcome to 1460 Garth Street, Unit 66, nestled in a family-friendly pocket of West Hamilton Mountain. This bright and spacious 3-bedroom, 2-bathroom townhome has been beautifully updated throughout and offers the perfect blend of comfort and functionality, complete with an attached single-car garage and an extra-long double driveway. The main floor features an updated eat-in galley kitchen with ample storage, a convenient double closet at the entry, a powder room, and an open-concept living and dining space. The living room walks out to a private, tree-lined backyard with a patio. Upstairs, you'll find three generously sized bedrooms, each with large closets, and a tastefully updated 4-piece bathroom. The fully finished basement provides additional versatile living space along with the laundry area, ready to suit your needs. Perfect for first time home buyers, growing families or investors, this home offers low-maintenance living with condo fees that include exterior maintenance, building insurance, cable TV, internet, and water. Located close to major highways, schools, parks, restaurants, shops, public transportation and all amenities, there's nothing left to do but move in and enjoy. (id:60365)
33 Harvest Crescent
Belleville, Ontario
[OPEN HOUSE SAT/SUN Jan 31/Feb 1, 12-2PM] A rare opportunity to own a home that truly adapts to the way you live. Set on a quiet, mature, tree-lined street, this well-cared-for property offers exceptional versatility for downsizers, young families, first-time buyers, or multi-generational living.The main floor features three bedrooms-an increasingly hard-to-find layout-paired with original hardwood flooring and a comfortable, traditional design. A walk-out to the backyard creates a natural connection to outdoor living, while a full bathroom on the main level adds everyday convenience. The finished basement expands the living space and includes a separate side entrance, opening the door to a variety of possibilities. An extra-large recreation room with a gas fireplace can be enjoyed as-is, set up as a bachelor-style space, or reconfigured to add an additional bedroom while still maintaining a generous living area. A second full bathroom on this level enhances flexibility, along with a cold cellar for added storage. Outside, the pie-shaped lot is a standout feature, offering mature trees, a private feel, and a fenced-in backyard. A wood deck with a privacy wall and a backyard shed add function and enjoyment to the outdoor space. The detached 18 ft x 40 ft garage/workshop offers impressive utility, complete with 100-amp service, windows, a man door, automatic garage door opener, and space for both a vehicle and workshop use. Parking for four cars in the driveway completes the package. A solid brick flexible home in a quiet neighbourhood-designed to evolve with your needs over time. (id:60365)
38 - 701 Homer Watson Boulevard
Kitchener, Ontario
Welcome to this beautiful and spacious townhouse! This bright, well-kept 3 bedroom, 1.5-bath is in a fantastic neighbourhood that is close to Conestoga College, schools, stores, restaurants, walking trails, and Fairview Park Mall. Travel is easy from this location as it is close to Highway 401 and 8, near several bus stops, and less than 1km from the LRT station. The entry level features a versatile dining room/bonus room with access to the garage and lovely backyard area that features a custom deck, garden, and privacy fences on both sides. This extra room can easily be converted into an additional bedroom if needed. The second level offers an eat-in kitchen with ample cabinetry and a walkout to a private deck, a bright living room with laminate flooring, and a renovated 2-piece bathroom. The upper level includes three comfortable bedrooms and a large 4-piece bathroom. The partially finished basement provides ample storage space and a laundry room. The single car garage has a plug ready for an EV charger and plenty of storage space. Updates since 2020 include the backyard deck and fencing, main-floor bathroom renovation, stairs and banisters, upper-level flooring, partial drywall and flooring in the basement, space for an EV charger in the garage and light fixtures throughout the house. The entire house is carpet-free. Move-in ready and close to all amenities, this is one you don't want to miss! (id:60365)
745 Waterloo Street
Wellington North, Ontario
This 3-year-old freehold townhouse offers a rare combination of space, privacy, and peaceful surroundings that is seldom found in town. Set on an exceptional 300-foot deep lot, the property enjoys cottage-like views that create a sense of calm and openness, making it feel more like a country retreat while still benefiting from neighbours, convenience, and community. Thoughtfully finished with long-term living in mind rather than short-term resale, this home delivers both comfort and quality throughout. The layout is functional and inviting, featuring three bedrooms and three bathrooms, well suited for everyday living, entertaining, or working from home. The kitchen serves as the heart of the home and is highlighted by custom cabinetry with soft-close drawers and doors, offering a clean, timeless look paired with practical storage and quality craftsmanship. Natural light flows through the main living spaces, enhancing the home's warm and welcoming atmosphere. Outside, the depth of the lot provides room to relax, entertain, or simply enjoy the quiet backdrop that sets this property apart from typical in-town offerings. Additional features include a single-car garage and a two-car driveway, ensuring ample parking and convenience. Ideal for buyers seeking a move-in-ready home that feels finished, intentional, and genuinely different, this property is perfectly suited for those who appreciate space, tranquility, and thoughtful design without sacrificing location or lifestyle. (Exterior photos have been digitally enhanced to remove snow for visual clarity. Landscaping and exterior features may appear different depending on season and current conditions.) (id:60365)
15 Cutts Crescent
Hamilton, Ontario
15 Cutts Crescent is a beautifully upgraded home offering 3 bedrooms, 2.5 bathrooms, and over 1,900 sq. ft. of thoughtfully designed living space, located on a quiet, family-friendly street in Binbrook. This move-in ready residence blends modern finishes with functional design, ideal for today's lifestyle.The main living areas feature modern flooring throughout, creating a clean and cohesive look. The kitchen is a standout, complete with upgraded countertops, smart refrigerator, double oven, and ample cabinetry-perfect for both everyday living and entertaining. Open and well-lit with natural light that provides excellent flow and versatility.Upstairs, the spacious bedrooms offer comfortable retreats, including a well-appointed primary bedroom with an ensuite that has an exquisite spa like shower and a double vanity .Exterior upgrades enhance both curb appeal and functionality, featuring a beautifully crafted concrete driveway, front porch with glass railings and a backyard patio ideal for outdoor entertaining and low-maintenance living. This home also includes anadvanced security system for added peace of mind.The garage is equipped with a Level 2 electric vehicle charger, adding convenience and future-ready value. Located close to schools, parks, shopping, restaurants and the best community, this home offers an excellent balance of comfort, technology, and location.A turnkey opportunity in an established neighbourhood, 15 Cutts Crescent delivers modern living with lasting appeal. (id:60365)
9 - 280 Thaler Avenue
Kitchener, Ontario
Welcome to 280 Thaler Avenue, Unit 9, Kitchener, nestled in the highly sought-after Chicopee neighbourhood, known for its family-friendly atmosphere, excellent schools and outstanding access to amenities. This beautifully renovated 3-bedroom, 2-bathroom townhome is truly move-in ready. As you step inside, you are immediately greeted by a bright, airy main level featuring new flooring, fresh neutral paint and stylish pot lights throughout. The spacious living room is a true highlight, showcasing a large new window (installed June 2025) that floods the space with natural light, making it ideal for relaxing and entertaining. The eat-in kitchen has been thoughtfully updated that features sleek white cabinetry, quartz countertops, modern pot lighting and stainless steel appliances with new dishwasher. Heading upstairs, you'll find 3 generously sized bedrooms, each completed with new flooring and pot lights, providing a cohesive and modern look throughout. The upper level is complemented by a stylish 4-piece bathroom. The finished basement adds exceptional value and versatility to this home. It offers a cozy recreation room, perfect for a home office, playroom, media room, or guest space, along with an additional bathroom. The laundry area is conveniently located here, with appliances replaced approximately three years ago and in excellent condition. Significant upgrades including: All windows replaced, with the living room window most recently installed in June 2025 and Central air conditioning replaced in 2018. The condo fee includes full usage of water, maintenance of all exterior doors, windows and roof. Located in a well-managed complex within a family-oriented community, this home is close to Top rated schools including a Catholic school, parks, shopping, public transit and offers easy access to major highways. Whether you're a first-time home buyer, downsizer or investor, this exceptional townhome checks all boxes. Don't miss your chance, Book your showing today! (id:60365)
21d - 1989 Ottawa Street S
Kitchener, Ontario
Welcome home! This elegant Barrington model offers 1,005 sq. ft. of stylish, low-maintenance living with 2 bedrooms, 1.5 baths, and TWObalconies overlooking a peacerul pond and treeline, enjoy the premium bullder upgrades, including enhanced kitchen cabinetry, upgraded counter-tops, a modern island, pantry, upgraded fixtures, and six quality appliances. The bright, open-concept main floor is ideal for everyday living and entertaining, with direct access to the first balcony. The all-white modern kitchen with quartz counter-tops is waiting for you to showcase k every-ume you nost a dinner party. Upstairs reatures two comtortable bedrooms, your primary win ks own balcony, a 4-plec bathroom, and convenient upper-level laundry. Perfectly located near Highway 7/8 and the 401, Sunrise Shopping Centre, grocery stores, restaurants, transit, parks, and scenic trails like the Iron Horse Trail, this move-in-ready home offers exceptional value and one of the best views in the community. (id:60365)
83 Dunnigan Drive
Kitchener, Ontario
Welcome to Lot 35 at 83 Dunnigan Drive, a stunning 2,204 square foot two storey home in Kitchener's highly sought-after Hills Trail community. This brand new 4-bedroom, 3-bathroom residence is move-in ready and showcases exceptional craftsmanship with high-end finishes throughout. The main floor offers an inviting open-concept layout with 9-foot ceilings, hardwood stairs, and an elegant electric fireplace that sets a warm and welcoming tone. The custom kitchen is a true showpiece, featuring quartz countertops, included stainless steel appliances, and built-in cabinetry that blends beauty with function. A bright dining area and a thoughtfully designed mudroom with built-in storage add to the home's convenience and flow. Upstairs, the spacious primary suite feels like a private retreat with a luxurious ensuite that includes a freestanding tub and glass shower. The main bath offers double sinks, perfect for busy mornings, and the second-floor laundry with built-in cabinetry keeps daily routines effortless. One of the standout features of this home is the walk-out basement. With large windows, a full glass patio door, and impressive 9-foot ceilings, it feels bright and spacious-an ideal setup for future living space, an in-law suite, or a recreation area. A separate side entrance, wet bar, and 3-piece rough-in add to its incredible potential. From top to bottom, this home delivers quality, comfort, and modern style in one of Kitchener's most desirable neighborhoods. Close to schools, parks, and every major amenity, it's the perfect blend of luxury and location. (id:60365)
29 Currie Drive
Puslinch, Ontario
Beautifully designd well crafted 3+1 bedrm, approx. 3100 sq ft Ontario-Style cottage-like 1/2 story detached hme that sits majestically aloft a 106 x 295 ft. irregular sized lot encased by a mixture of mature trees, plush gardens, a myriad of natural and stone wlkwys, pergolas and so much more. This quaint country-haven perfectly situated on very quiet, family friendly nook within the confines of an estate-style Morriston neighbourd can best be described as the jewel-of Puslinch as it is a perfect blend of modern w/contemporary style living with easy access to various urban centres such as Dwntwn Guelph, Milton, Halton Hills and Miss. Your family will relish in the country charm, lifestyle and picture perfect vistas of this well-sought after and highly desireable area. You will be greeted with a rare and recently sealed 15 car circular driveway that and walk up to a recently installed/upgraded triple latch weighty front-door system that opens up to an array of windows highlighting a expansive backyard rich w/colrful gardens, landscaping/hardscaping detail, a network of meandering vines and an assortment of trees, brush and foliage that really work and makes remaining outdoors on warm summer days simply marvelous. The in-ground pool inclding outdoor showers, pet-wash and firepit area all come in handy when entertaining family, friends, neighbrs and various out of town guests. Wide plank beachwd, iron spindled staircasing, upgraded stone and wood burning fireplace, along with marbld coutrtops and matching backsplash, newer SS applinces, OTR range hood, pot lighting are just some of the recently upgraded features to make this particular home both impressionable and memorable. An oversized primary bedroom with a fully upgraded 5 pc bthrm and free-standing tub, all glass shower and skylights and a bdrm that was converted into massive w/i closet with make-up desk, built in cabinets, etc is the highlight of the 2nd floor along w/ 2 additional bedrooms and a 4 pc bthrm. (id:60365)
4 Madison Avenue
Hamilton, Ontario
Positioned in a highly walkable neighbourhood surrounded by classic century homes, this legal duplex offers outstanding versatility for both investors and owner-occupiers. With schools, transit, parks, and a vibrant mix of local shops and cafés just steps away, the setting continues to attract young professionals and growing families. The property is configured with two fully self-contained residences, one 3 bedroom and one 2 bedroom, each equipped with its own hydro meter, allowing for independent tenancy or the option to live in one unit while generating income from the other. Outdoor living is a standout feature here. One suite enjoys access to a private upper sun deck, while the second opens to a generous, fenced backyard with an expansive deck ideal for entertaining. Adding to the appeal is a 2 car driveway, a large private yard, and a number of tasteful updates throughout the home. The solid red brick exterior reflects over a century of craftsmanship, blending historic character with practical modern use. Whether you're seeking a smart investment property or a flexible home that helps offset ownership costs, this duplex delivers strong value in an area on the rise. Opportunities like this don't come around often. (id:60365)

