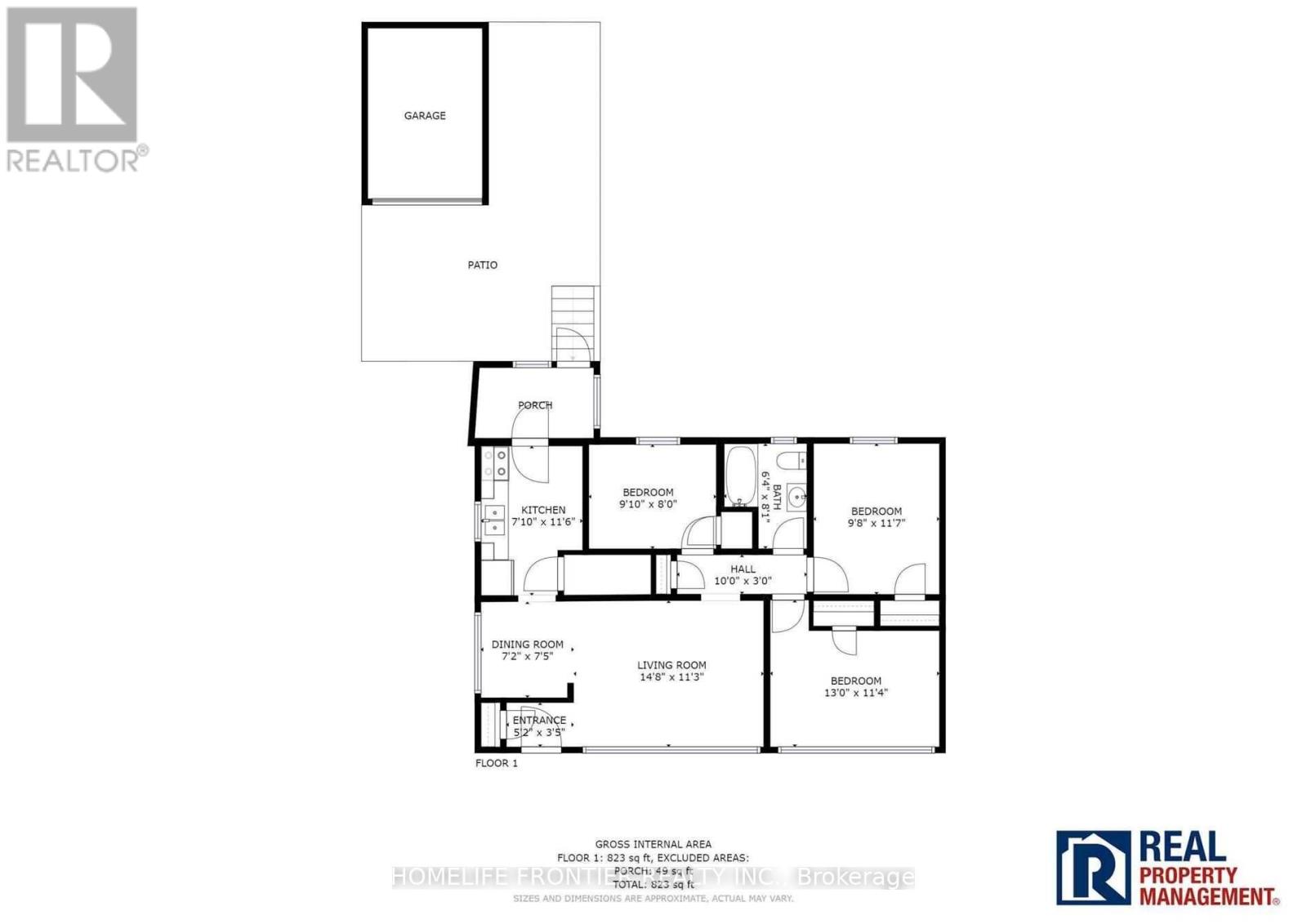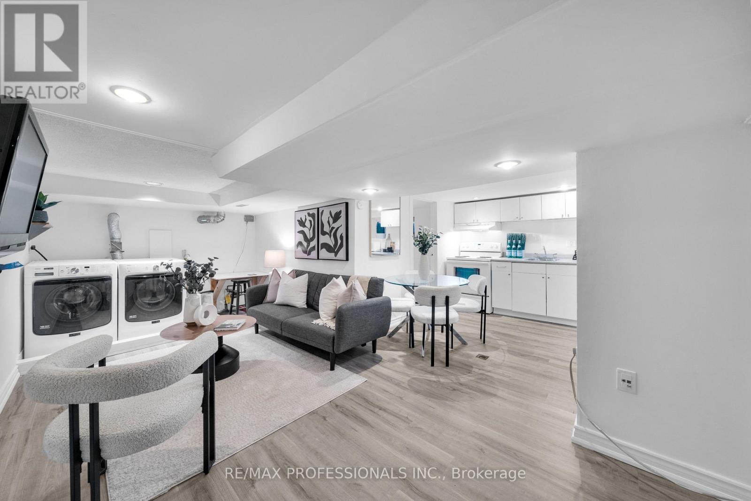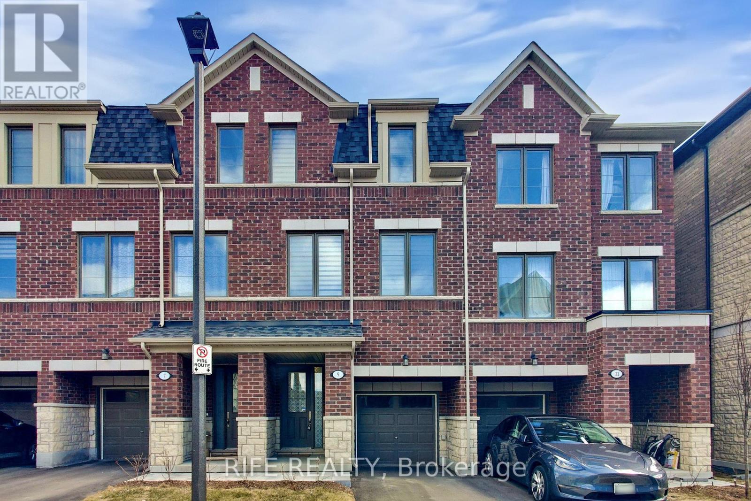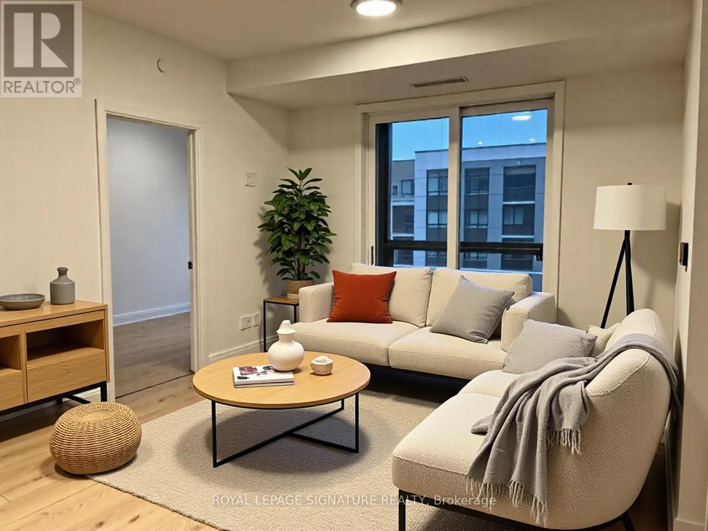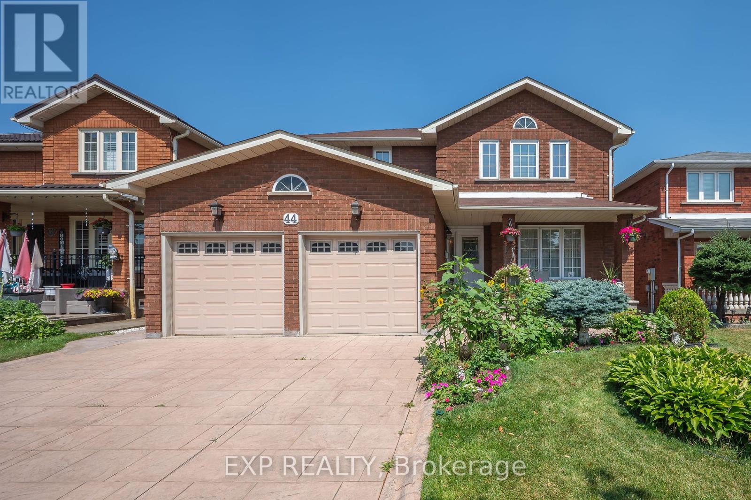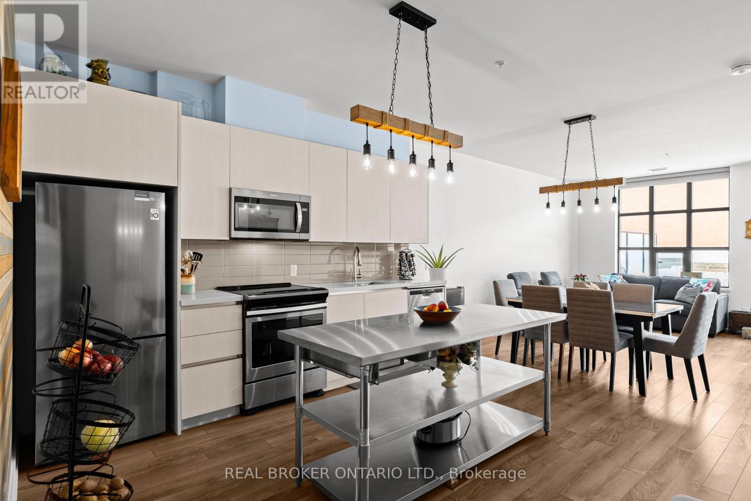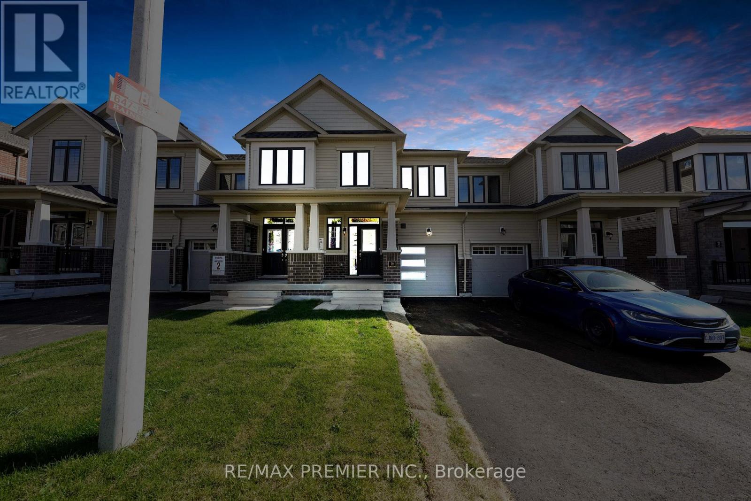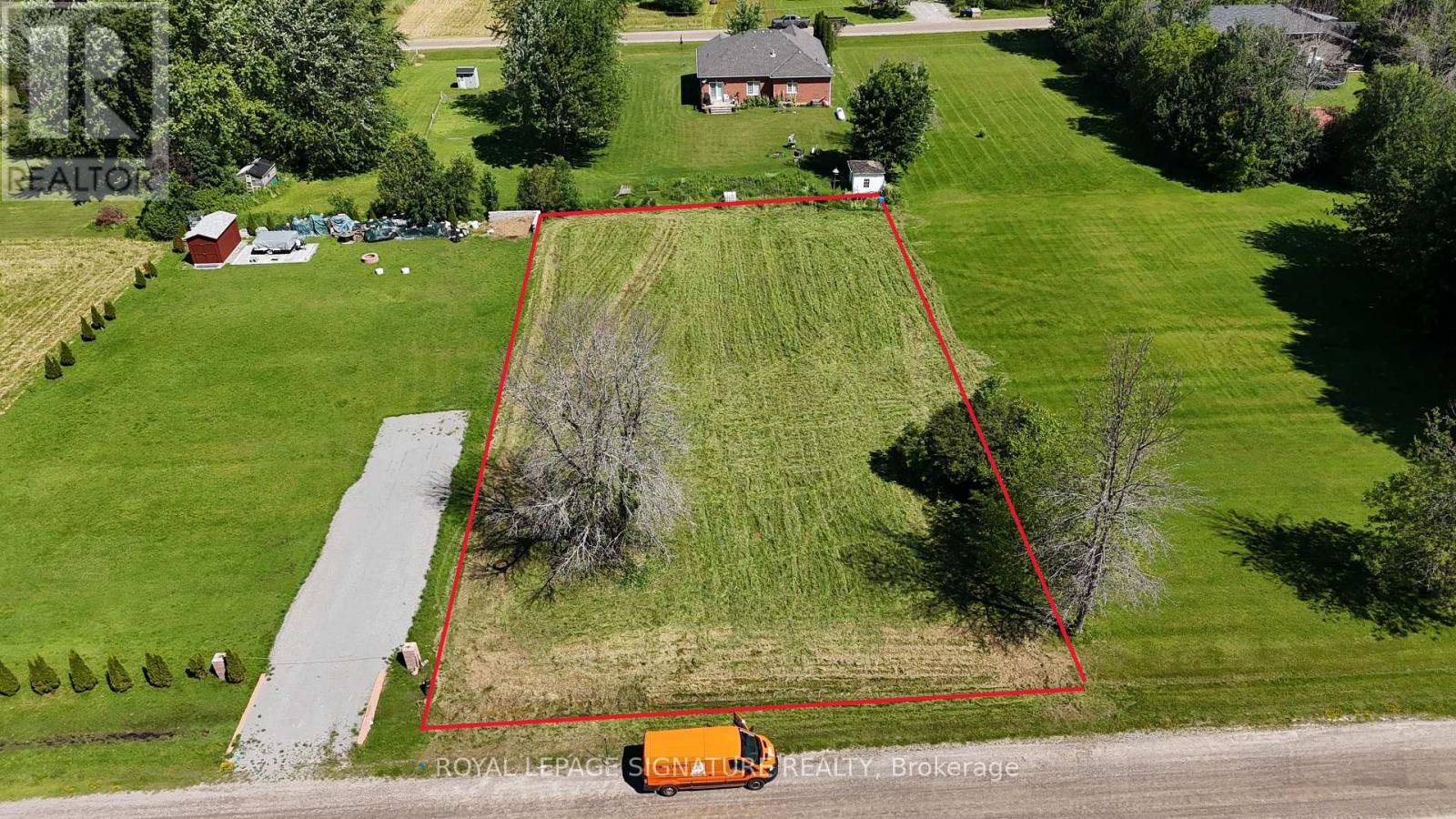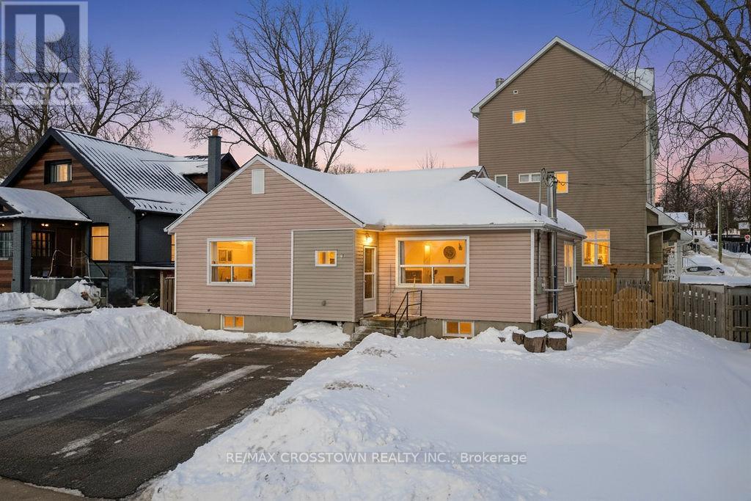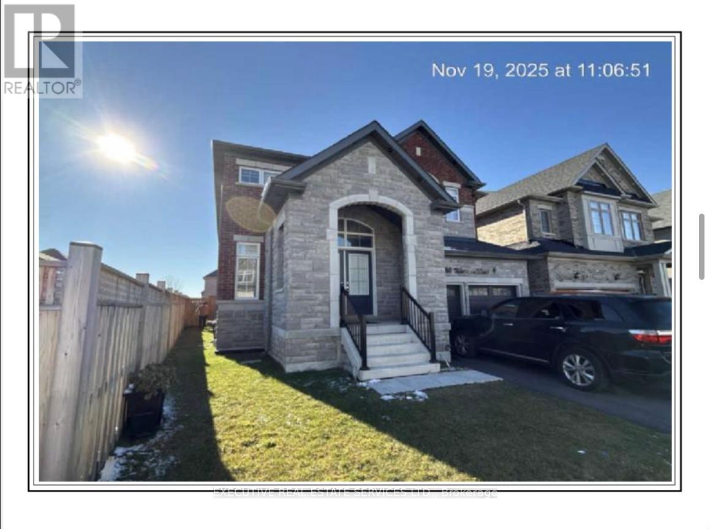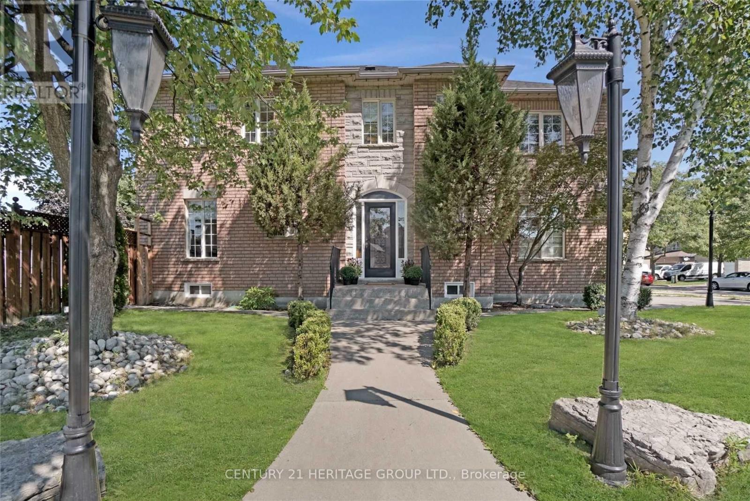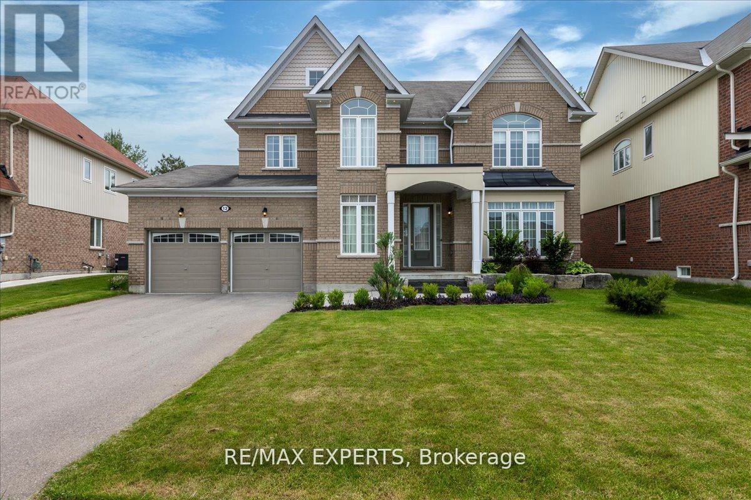184 Calvington Drive
Toronto, Ontario
February 15th, Move in. Upper floor will be REPAINTED. 3 bedrooms and 1 full bathroom. Basement is unfinished and included; used for storage only. Lease includes the ENTIRE property. Unit will be professionally cleaned. Curb-appealing walkway leading to a private, covered front porch, surrounded by a charming and mature English garden. Abundant natural light fills the living and dining rooms. Spacious eat-in kitchen with ample storage and preparation space, featuring a walk-out to the rear garden. ******The legal rental price is $2,857.14, a 2% discount is available for timely rent payments. Additionally, tenants who agree to handle lawn care and snow removal will receive a $200 monthly rebate. With both discount and rebate applied, the effective rent is reduced to theasking price $2,600 monthly. (id:60365)
Lower - 176 Sixth Street
Toronto, Ontario
Best value in South Etobicoke! All utilities included, even internet! The lower-level apartment offers its own private entrance, a bright open-concept living area, a full kitchen, a 3 piece bathroom, and en-suite laundry. Includes 1 parking spot in laneway driveway! Nestled on a quiet, tree lined street just steps from the lake, parks, schools, Humber College, and the shops along Lake Shore. Stylish, functional, and move in ready... (id:60365)
9 Bretlon Street
Brampton, Ontario
Modern 3+1 Bedroom Freehold Townhome in Prestigious Brampton East! Beautifully maintained, sun-filled 2-year-new townhome backing onto green space. Features 3 spacious bedrooms plus a versatile ground-floor room-ideal as a 4th bedroom, home office, or recreation area-with walkout to backyard and direct garage access.Main level boasts a bright open-concept living and dining area with 9-ft ceilings and an upgraded modern kitchen with stainless steel appliances. Primary suite includes a 4-piece ensuite and private balcony.Fantastic location near Claireville Conservation Area, Gore Meadows Community Centre (gym, pool, skating, camps), library, transit, restaurants, shops, grocery stores, and banks. Just minutes to Hwy 427 and Bramalea City Centre. (id:60365)
436 - 3250 Carding Mill Trail
Oakville, Ontario
Live in Mattamy's newest boutique building on Carding Mill Trail in Oakville! This bright and modern 2-bedroom, 2-bathroomapartment features laminate flooring throughout and an open-concept layout filled with natural light. The stylish kitchen boasts quartz countertops and built-in modern appliances, seamlessly connecting to the dining and living areas. Enjoy outdoor living with a walk-out to the balcony through sliding glass doors. The primary bedroom offers a walk-in closet and a 3-piece ensuite, while the second bedroom includes a double-door closet and a large window. Conveniently located close to Fortinos, River Oaks Community Centre, parks, Oakville Hospital, schools, public transit, and all major amenities. (id:60365)
44 Wexford Road
Brampton, Ontario
Lovingly maintained by its original owner, this detached home is located in one of Brampton's most sought-after neighbourhoods. It's bright, spacious and it offers an abundance of square footage with endless possibilities! With 4 large bedrooms upstairs, 1additional bedroom downstairs, and 3.5 bathrooms, this home is truly ideal for families or those looking for versatile living space. The sun-filled eat-in kitchen provides ample cabinetry and a walkout to the private, well-kept backyard, perfect for outdoor dining or entertaining. The main floor features a separate family room and a combined living and dining room, thoughtfully designed for both everyday living and hosting guests. It's open and private all at the same time. The finished basement includes a large recreation area, eat-in kitchen, cold cellar and an additional bedroom and a full bathroom, offering flexible use as a home office, guest suite, or in-law space. With an attached double car garage, private stamped concrete driveway, and exceptional curb appeal, this home is move-in ready. Conveniently located close to schools, parks, transit, shopping, and major highways. (id:60365)
203 - 21 Matchedash Street S
Orillia, Ontario
Welcome to Matchedash Lofts - one of downtown Orillia's most sought-after condo buildings. This exceptionally rare offering features over 1,000 square feet of interior living space plus an incredible 540 square foot private terrace, creating a true indoor/outdoor living experience seldom found in condo living. Flooded with natural light, this modern residence offers an open-concept layout with stainless steel appliances, a large centre island, and contemporary finishes throughout. A spacious den provides excellent flexibility for a home office or guest space, complemented by a second full 4-piece bathroom. The primary bedroom features a walk-in closet and private ensuite. Step outside to your expansive terrace complete with a natural gas BBQ hookup and gazebo - perfect for entertaining and relaxing. Built in 2020, Matchedash Lofts is a top-quality, well-managed building offering premium amenities including a rooftop patio and function room with sweeping views of Lake Couchiching. Enjoy a truly walkable lifestyle with downtown Orillia's shops, restaurants, waterfront, Metro, Shoppers Drug Mart, LCBO, and more just steps away. The unit also includes a premium underground parking space with no vehicles on either side and an additional storage locker - no snow, no door dings, just convenience. A rare combination of space, outdoor living, and location - this is condo living without compromise. (id:60365)
16 Prudhoe Terrace
Barrie, Ontario
Welcome to 16 Prudhoe Terrace, a beautifully designed, 3-bedroom, 3-bathroom townhouse located in a highly desirable Barrie community. This modern home features hardwood flooring throughout, an open-concept living and kitchen area with LG stainless steel appliances, and a cozy fireplace. The main floor offers a bright and functional layout with a walk-out to the backyard. Upstairs you'll find spacious bedrooms, including a primary suite with a 3-piece ensuite and walk-in closet. The second and third bedrooms are complete with closets and large windows. Filled with natural light and contemporary finishes, this property is ideal for families or professionals. Conveniently situated close to parks, schools, shopping, and major amenities. Move-in ready and available immediately. (id:60365)
2886 Warren Road
Ramara, Ontario
Discover the perfect location for your dream home or generational cottage! This spacious 110 x 190 feet flat building lot is ideally situated in community of Brechin, Township of Ramara. This property is located walking distance from designated boat launching to Lake Simcoe. Whether you are a developer or a future homeowner, this lot provides endless possibilities. Confirmed zoning is residential. New Boundary and Topo survey is available from the Owner. (id:60365)
41 James Street
Bradford West Gwillimbury, Ontario
MOVE IN READY starter with In-Law Potential! PERFECT for first time buyers, young professionals, or investors! Get in the market with this turnkey Bradford bungalow. Carpet FREE, Bright spacious rooms, Eat-in kitchen with Stackable R/I for washer/dryer, W/O to yard, Separate entrance to basement, and fenced in side yard. Laminate throughout with Double layer waterproof laminate in basement to keep your feet comfy and warm. Loads of parking. Buyer has option to pick out bsmt sink fixtures to be installed. Centrally located near downtown amenities with EASY access to HWY 400 and Yonge St. (id:60365)
1165 Wickham Road
Innisfil, Ontario
Welcome to this well-maintained 4-bedroom home located on a quiet street in the desirable community of Innisfil. Featuring a functional layout with spacious bedrooms, bright living areas, and a family-friendly floor plan. Ideal for growing families or those looking for extra space to work from home. Close to schools, parks, shopping, and easy highway access. A great opportunity to own in a peaceful neighbourhood. (id:60365)
150 Ashton Drive
Vaughan, Ontario
Welcome to This Bright Corner Lot Home With Extra Large Pie Shaped Backyard, Tons Of Upgrades In The Kitchen. Built-In Closet Organizers, Professionally Finished Basement W/Custom Cabinets Throughout. The Private Backyard Offers A Peaceful Retreat-Perfect For Relaxing, Hosting, Or Family time And Much More, fully fenced backyard, Few Minutes Walk To Park And Public Transportation Close to Hospital. Just minutes from Hwy 400, 407, and 7. Basement is Leased, Tenant can leave or stay. (id:60365)
12 Mount Crescent
Essa, Ontario
Welcome to 12 Mount Crescent, where timeless elegance meets modern luxury. Step into refined living in this exceptional 4-bedroom, 3.5-bath residence, ideally situated on a premium lot in one of Angus's most sought after communities. Offering over 3,000 sq. ft. above grade, this home seamlessly blends classic architectural design with upscale modern finishes, creating a perfect balance of sophistication and comfort.A grand 20-foot foyer, highlighted by an opulent dual gold-leaf chandelier, sets the tone for the elegance found throughout. The heart of the home is the gourmet chef's kitchen, equipped with premium Thermador appliances, a 48-inch gas range, custom quartz countertops and backsplash, a built-in refrigerator, and a spacious centre island ideal for entertaining and everyday family living.Rich engineered hardwood flooring flows throughout, complemented by custom Closets by Design organizers that elevate both form and function. The primary suite is a private retreat featuring a spa-inspired 5-piece ensuite, while three additional bedrooms each offer their own ensuite, providing exceptional comfort and privacy for family and guests alike.Step outside to a beautifully landscaped backyard oasis, complete with elegant patio stonework, a full sprinkler system, and ample space for outdoor entertaining. Additional features include a tandem three-car garage, professionally landscaped front and rear yards, and a wired security system for added peace of mind.Ideally located just minutes from major shopping, highway access, scenic trails, parks, and top-rated schools including Angus Morrison Elementary and St. Joan of Arc Catholic High School.Timeless in design, rich in quality, and Exceptional in every detail. This remarkable home must be seen to be truly appreciated. (id:60365)

