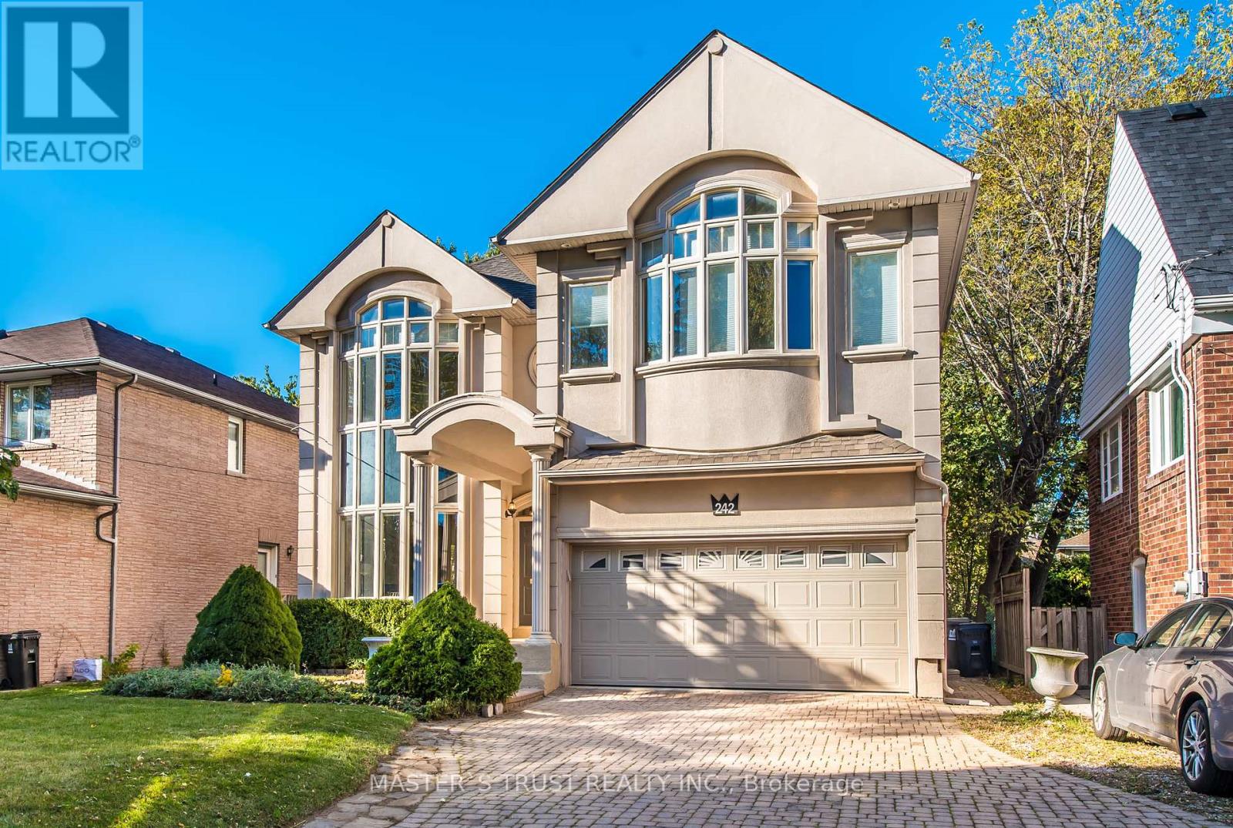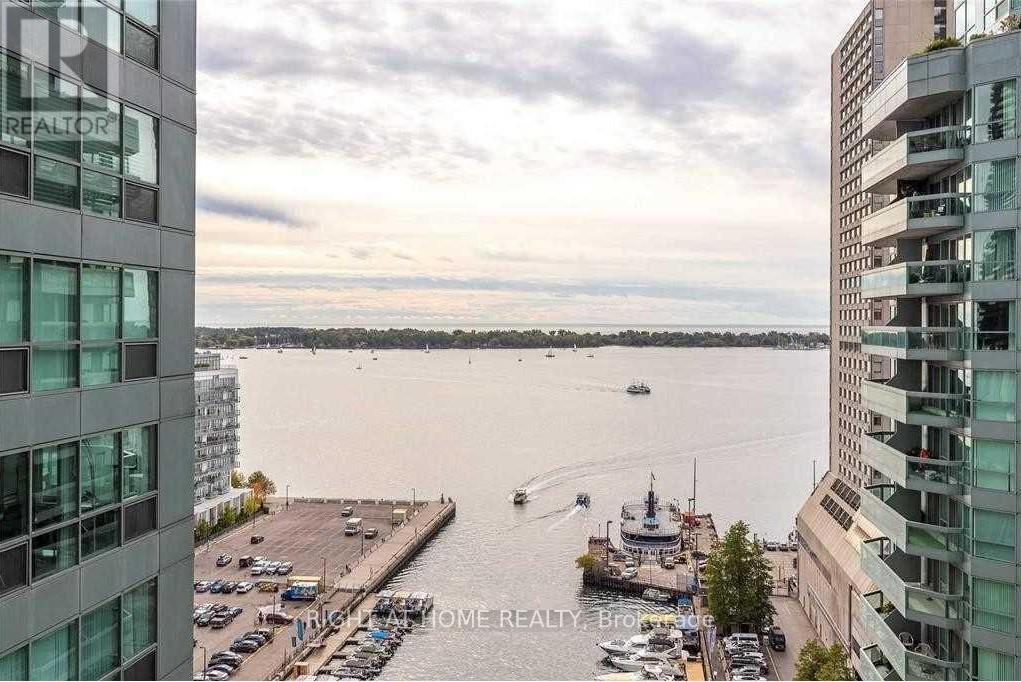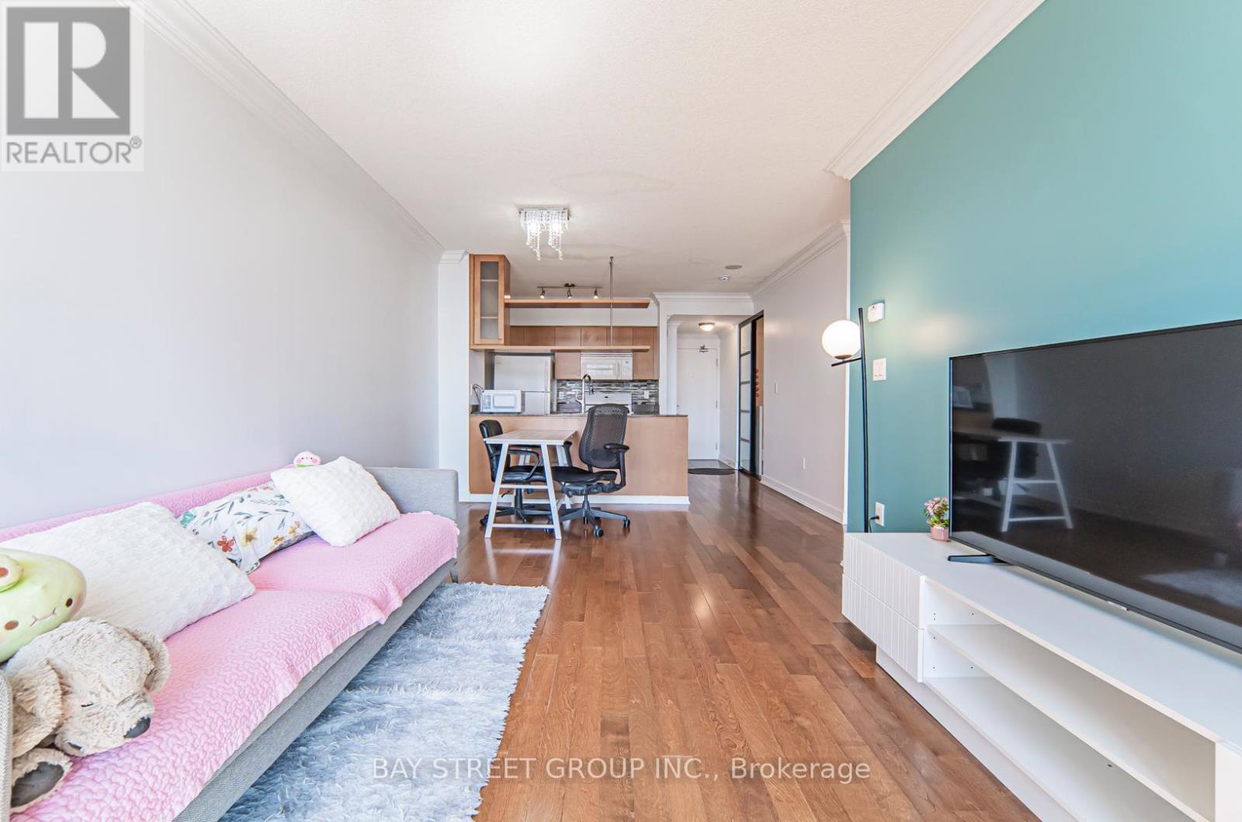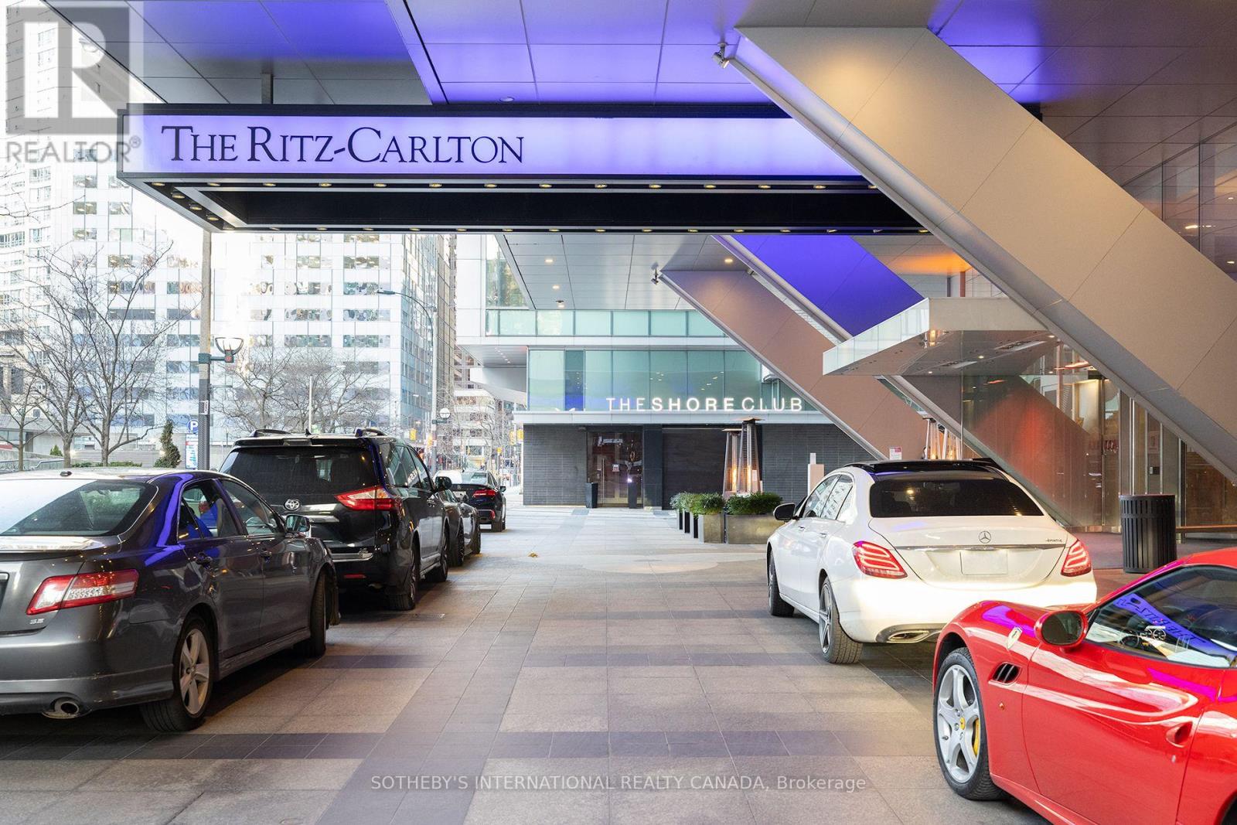801 - 2 Augusta Avenue
Toronto, Ontario
Rarely available 3 bedroom corner unit with walk-out to 3 season terrace overlooking Toronto skyline and iconic CN Tower. In the heart of Queen West with fabulous restaurants, shops and cafes. Includes gym, yoga studio, indoor rock climbing wall, party room and on-site pet spa with wash station.Floor to ceiling windows with north and east views. (id:60365)
1401 - 50 Forest Manor Road
Toronto, Ontario
1 bedroom + flex unit, 641 sq. ft plus 203 sq. ft. balcony in a prime North York location. 9' ceilings and a southern exposure. The flex room with a sliding door, can easily serve as a second bedroom. Amenities including a karaoke room, a library with Wi-Fi, a swimming pool, and a party room. Steps to public transit and Fairview Subway, Fairview Mall, a community centre, public schools, parks, and FreshCo and TNT supermarket. Conveniently close to highways 404 and 401. (id:60365)
242 Empress Avenue
Toronto, Ontario
Breathtaking Luxury Custom Blt Home Located In Most Desirable Willowdale Area! 5-bed 4-bath on 2nd level with beautiful Skylight and large bright windows! Laundry room on 2nd floor! Minutes To Yonge Subway, Shops, Restaurants.Best School Earl Haig. Soaring 9Ft Ceilings On Main & 2nd Flr, Warm Sun Filled Home W/Stunning 2 Storey Picture Bow Window On Main Floor, Bow Window In Main Bedroom. Spa Like 7Pc Master Ensuite. 2 Gas Fireplaces, Gourmet Kitchen with Breakfast Bar & Breakfast Area, Marble Backsplash & Granite Counter Top Center Island. Beautiful Skylight. 2 sets of washer and dryer. Additional 5 bedrooms & 2 full bathrooms in basement can be made into 2 separate basement suites each with its own entrance, perfect for in-law suites with extra income potential! Brand new flooring in Basement! Direct access to double garage, driveway parks 4 cars! A generous deck and idyllic retreat in the backyard - great for relaxing or entertaining! (id:60365)
392 Princess Avenue
Toronto, Ontario
Welcome to Bayview Village Luxury -- a breathtaking custom-built home on a coveted 50' x 131.5' lot. This distinctive residence offers approx 5,500 sf of living space, 5+1 bedrooms and 8 bathrooms, blending timeless elegance with contemporary amenities for the ultimate in comfort and style. **Main Floor Highlights** Step into an impressive marble foyer, setting the tone for sophisticated living. Entertain guests in the formal living room or unwind in the spacious family room. Host memorable dinners in the elegant dining area. The modern kitchen is equipped with a Sub-Zero refrigerator, Wolf range, and Miele dishwasher, complemented by gleaming hardwood and marble finishes, coffered ceilings, and crown mouldings. A stylish library/office offers the perfect space for work or study. **Upstairs Sanctuary** The master suite is a true retreat, featuring a boudoir walk-in closet and a decadent 6-piece ensuite with a steam shower, heated floors, and premium fixtures. Four additional bedrooms each have private heated floor ensuites, ensuring comfort for family and guests. A second-floor laundry room adds everyday convenience. **Entertainment Oasis Basement** Enjoy year-round comfort in the walk-up basement, featuring hydronic radiant heated floors. Relax by the fireplace, enjoy drinks at the wet bar, or watch movies in the spectacular professional home theatre. A separate bedroom with a heated floor ensuite is ideal for guests or live-in help. **Location Advantages** Live the Bayview dream: steps from Bayview Village Mall and subway, boutique shops, parks, ravine trails, and tennis courts. Benefit from proximity to renowned schools: Hollywood Public School, Bayview Middle School, and Earl Haig Secondary School. Enjoy the convenience of no sidewalk maintenance, making winter easy. This is more than a house; it is an exceptional lifestyle in one of Toronto's most desirable communities, perfect for families and professionals seeking comfort, convenience, and timeless elegance. (id:60365)
1608 - 30 Nelson Street
Toronto, Ontario
Fully Furnished 1-Bedroom Condo in Downtown Toronto!!! Experience the best of Toronto's Entertainment District with this stunning fully furnished 1-bedroom condo located at the corner of Duncan & Adelaide. Perfectly situated for urban living, this stylish condo offers both comfort and convenience in one of Toronto's most vibrant neighborhoods. This condo features an open-concept living area with plenty of natural light, a comfortable bedroom and a sleek well-equipped kitchen. Take advantage of the buildings additional amenities, include a fitness center, entertainment room, outdoor terrace, and concierge services. Amenities are located on the 6th FloorFully Furnished 1-Bedroom Condo in Downtown Toronto!!! Experience the best of Toronto's Entertainment District with this stunning fully furnished 1-bedroom condo located at the corner of Duncan & Adelaide. Perfectly situated for urban living, this stylish condo offers both comfort and convenience in one of Toronto's most vibrant neighborhoods. This condo features an open-concept living area with plenty of natural light, a comfortable bedroom and a sleek well-equipped kitchen. Take advantage of the buildings additional amenities, include a fitness center, entertainment room, outdoor terrace, and concierge services. Amenities are located on the 6th Floor. (id:60365)
1228 - 543 Richmond Street W
Toronto, Ontario
Nestled In The Heart Of The Fashion District, Steps From The Entertainment District & Minutes From The Financial District. Building Amenities Include: 24hr Concierge, Fitness Centre, Party Rm, Games Rm, Outdoor Pool, Rooftop Lounge W/ Panoramic Views Of The City + More! Unit Features 3 Bed + Den 3 Bath W/ Balcony. West Exposure. Parking Included. (id:60365)
2601 - 10 Yonge Street
Toronto, Ontario
Absolutely Stunning, Spacious, Open Concept Approx 932 Sqft Suite W/ Forever Unobstructed Lake & City View!!! Cook & Enjoy Lakeviews In The Beautiful Modern Chef's Kitchen W/ S/S Appliances; Massive Master Bdrm W/ Lrge W/I Closet; Den Has Been Converted Into 2nd Bedroom, Fits A Double Bed Or Great Office Space. Entertain On The Lrg Balc! Two Modern Bthrms, Wood Flrs Throughout. Fantastic Location In The Heart Of Downtown W/ Walkscore 95! (id:60365)
3107 - 77 Mutual Street
Toronto, Ontario
Experience elevated downtown living in this stunning higher-floor unit at the luxury Max Condos, offering breathtaking, unobstructed west-facing views of the city skyline. This modern suite features a functional open-concept layout with high ceilings, laminate flooring throughout, and a spacious bedroom and living area that seamlessly blend comfort with style. The sleek gourmet kitchen is equipped with built-in appliances and contemporary finishes, ideal for both everyday living and entertaining. Floor-to-ceiling windows flood the space with natural light, while the private open balcony provides the perfect spot to relax and take in the panoramic city views. Currently tenanted with vacant possession available, this unit offers both investment potential and a move-in-ready option. Max Condos provides exceptional amenities including a 24-hour concierge, business centre, fitness facilities, and more. With a near-perfect Walk and Transit Score of 97, youre just steps away from Ryerson University, George Brown College, Dundas Square, the Eaton Centre, subway access, grocery stores, shops, restaurants, and everything downtown Toronto has to offer. Live life to the Max in one of the citys most central and vibrant neighbourhoods. (id:60365)
415 - 701 Sheppard Avenue W
Toronto, Ontario
Luxuriously Renovated (2025) EXTRA LARGE PRISTINE 2-Bedroom Corner Suite at the prestigious Portrait Condos! This exceptional unit offers over 1,200 sq. ft. of open-concept living space, plus a south facing balcony overlooking a greenbelt perfect for relaxing in a peaceful garden setting. This fully upgraded residence is situated in the heart of Clanton Park, one of North York's most desirable neighbourhoods. Step inside todiscover premium engineered hardwood floors throughout, modern pot lights, fresh paint, and designer fixtures throughout. The sleek chef's kitchen (2025)features an oversized quartz island, quartz counter tops and matching backsplash, stylish cabinetry, under-cabinet lighting, generous storage,and stainless steel appliances-ideal for home cooks and entertainers alike. NOTE: Kitchen Centre Island is moveable and has flooring underneath.The spacious living and dining areas are bathed in natural light from floor-to-ceiling windows, creating an inviting and airy atmosphere with new Zebra blinds. The oversized primary bedroom includes 2 walk-in closets with custom built-ins and a beautifully updated ensuite with granite counters and a glass shower enclosure.A second full bath and a full-sized laundry room with added storage complete the suite.Enjoy exceptional amenities including a 24-hr concierge, fitness & yoga studio, steam room, guest suites, party room, and a rooftop terrace with stunning views. Includes 1 parking space and 2 Storage lockers. Unbeatable location just steps to Sheppard West TTC, shopping, Metro, Costco, Home Depot, restaurants, schools, synagogues, Earl Bales Park, dog park, ski hills, and more. Easy access to Allen Rd, 401, and Yorkdale Mall. This is luxury living with space,style, and convenience all in one. Don't miss it-book your private showing today! (id:60365)
3501 - 10 Navy Wharf Court
Toronto, Ontario
Welcome To Harbour View Estates! Lots Of Sunshine In This West-Facing 1Br + 1 Den. Den W/ Sliding Doors, Can Be Used As 2nd Bedroom.This Property Is Fully Furnished, With Owned Parking, Plus Water, Heat, Hydro Included! Easy Move-In And Settle-Down! Enjoy Free Access To30,000 Sqft Super Club W/ Indoor Pool, Gym, Basketball Court, Badminton Court, Tennis Court, Squash Court, Bowling Alley, Running TrackEtc. Amenities Also Include 24/7 Concierge. Steps to CN Tower, Rogers Centre, Financial District. (id:60365)
728 - 38 Iannuzzi Street
Toronto, Ontario
Stylish West-Facing 1+1 Unit with Parking & Locker at Fortune Condos. Welcome to this modern and efficiently designed 1+1 bedroom condo featuring higher ceilings, a highly upgraded kitchen with quartz countertops, stainless steel appliances, and ample storage space. The functional den offers the perfect workspace for professionals or a cozy guest nook.Enjoy sunset views from your west-facing windows in a well-managed building packed with amenities. Includes parking and locker for added convenience.Located just minutes from the Downtown Core, Financial District, King West, Harbourfront, and Liberty Village. Steps to 30-acre park, Billy Bishop Airport, Loblaws, LCBO, Joe Fresh, and a vibrant mix of shops and restaurants.Ideal for urban professionals seeking convenience, style, and connection to Torontos best neighborhoods. (id:60365)
2501 - 183 Wellington Street W
Toronto, Ontario
5 Star Living Downtown at the Ritz Carlton Hotel & Residences. 24 Hour Concierge, Valet Parking,Spa, Pool, Exercise, Access to All Hotel Amenities and Path. Stunning Two Bedroom Two Bathroom Corner Suite With Clear City and Westerly Lake Views. Elegant and Bright split plan layout. Lots of upgrades - Subzero and Wolf appliances, Walnut Herringbone and Limestone floors. (id:60365)













