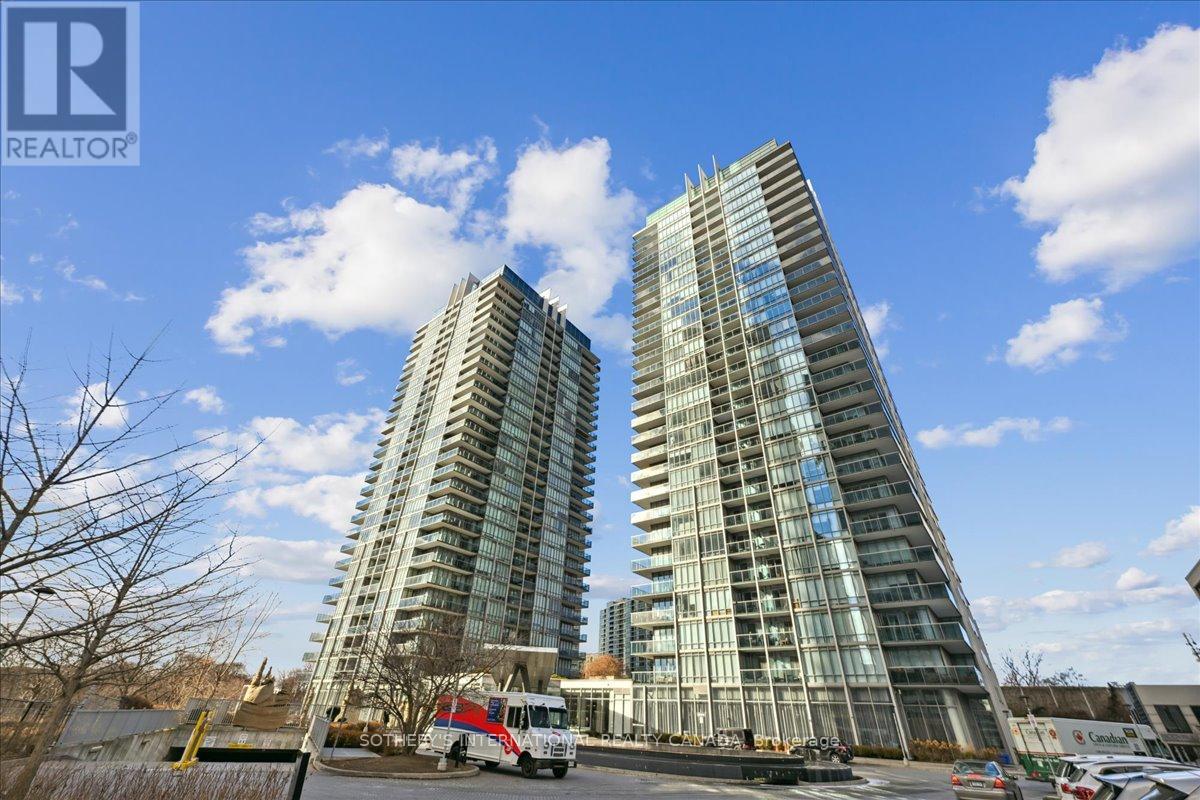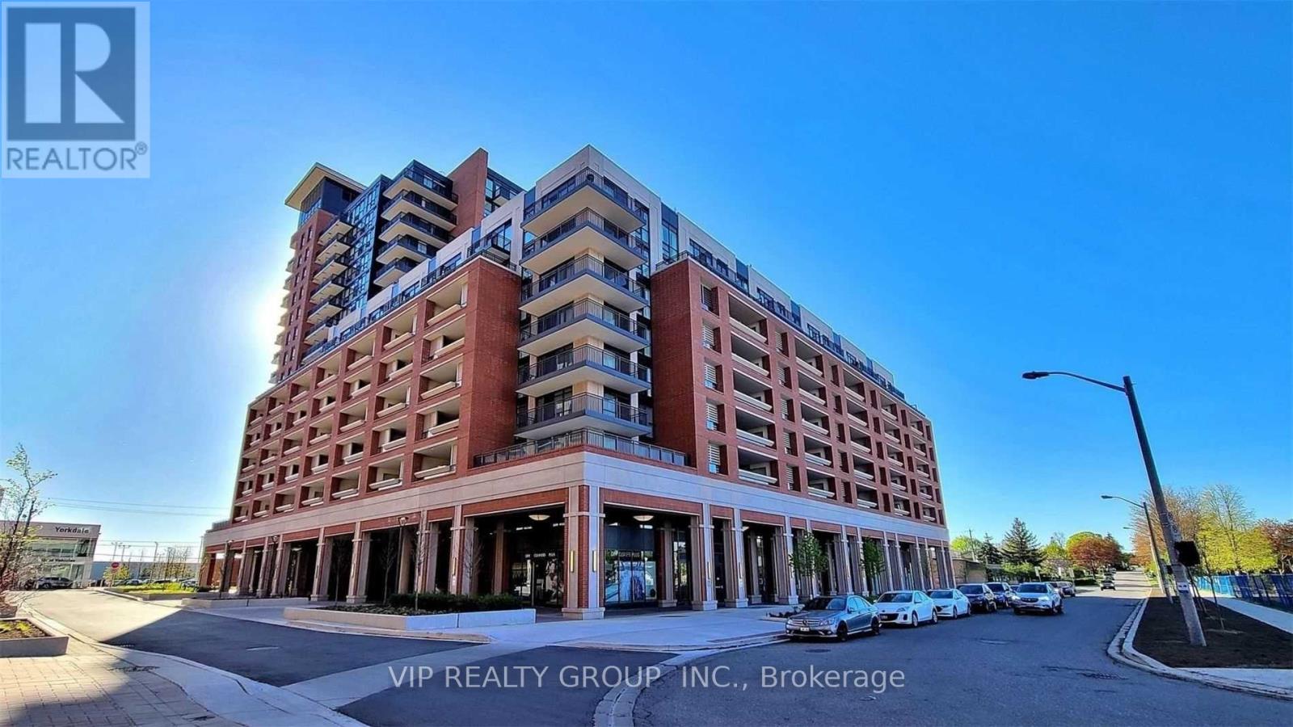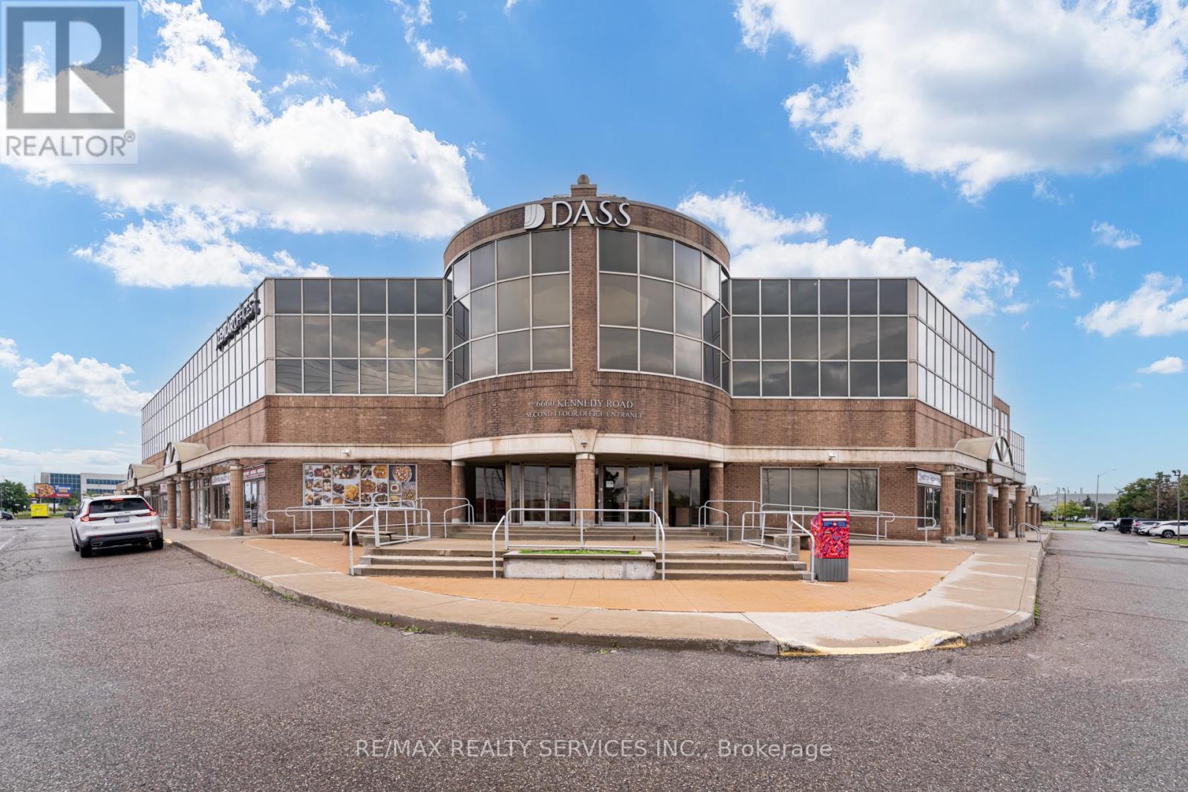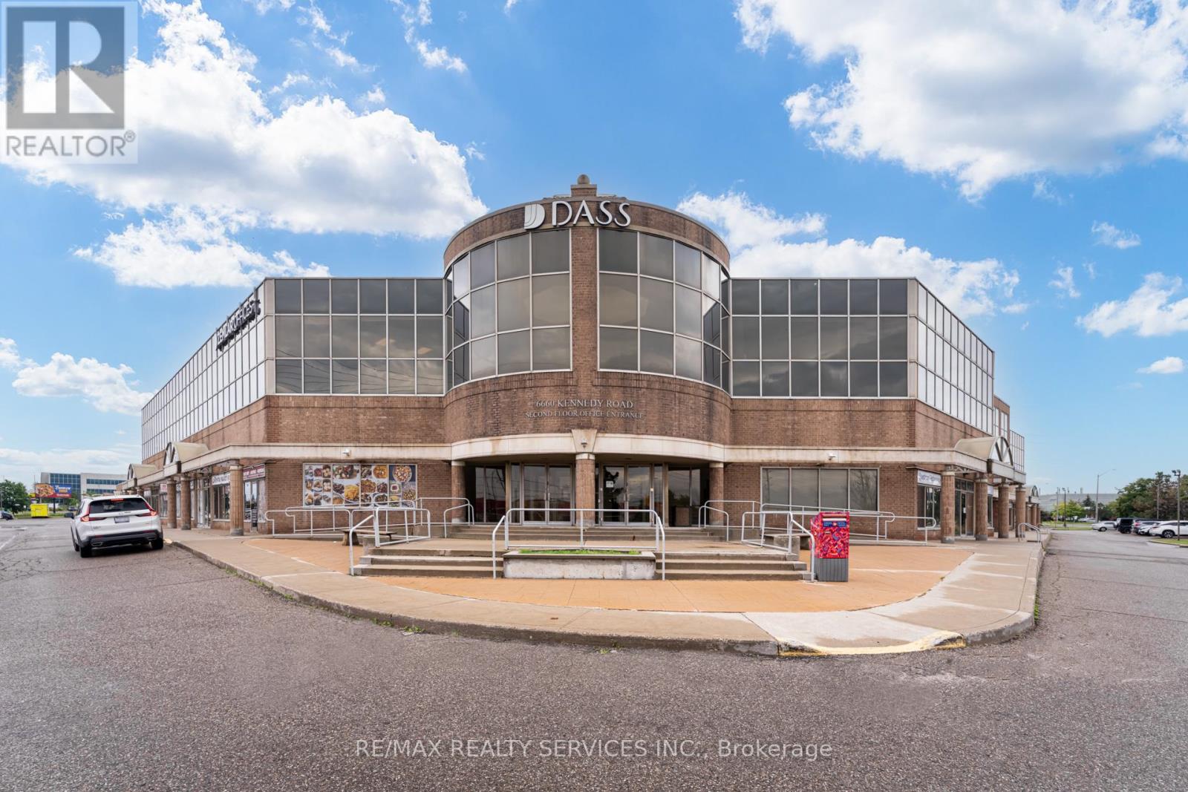5 - 71 Muzzo Drive
Brampton, Ontario
Welcome to Rosedale Village's Melody Model (1660 Sq. ft. approx). End Unit, corner lot! Sought after adult community lifestyle living with terrific recreational amenities. 9 hole golf course, tennis, pickle ball, bocce, indoor pool, lounge, library and auditorium. Upper level den serves nicely as 3rd bedroom. Sitting area also suites home office, etc. (id:60365)
2903 Salerno Crescent
Mississauga, Ontario
Stunning, fully renovated, spacious 5 level backsplit on huge 150 ft lot. 2100 sq.ft. of living space with open concept layout. Ideal for family living and entertaining. Fully renovated kitchen (19) with custom cabinetry, quartz counters and centre island, coffee station and glass subway backsplash. Hickory engineered hardwood throughout. Crown mouldings (21), pot lights, modern light fixtures. Renovated bathrooms with glass shoer and modern finishes, built-in closets in bedrooms (23). Professionally finished basement with sprayfoamed insulated walls, wet bar and state-of-the-art laundry room with heated floors. Furance (23), tankless wtaer heater-owned(23). Located in family oriented neighbourhood. Close to schools, parks, transit and shopping. Move-in home combines style, comfort and high quality professional ($300,000) renovations for the last 10 years. Landscaped backyard with curtained gazebo, groomed and fully fenced. (id:60365)
915 - 90 Park Lawn Road
Toronto, Ontario
Discover upscale waterfront living at South Beach Condos and Lofts, a sought-after community in Humber Bay Shores that seamlessly blends lakeside tranquility with urban convenience. This 1-bedroom + den suite features a modern kitchen with sleek stone countertops, premium appliances, and warm-toned cabinetry. 9-foot ceilings and floor-to-ceiling windows create a bright, open atmosphere, while the private balcony offers breathtaking unobstructed views. The primary bedroom includes a spacious walk-in closet with built-in organizers. Enjoy world-class amenities spanning over 30,000 square feet including indoor & outdoor pools, hot tubs, a state-of-the-art fitness center, basketball and squash courts, steam rooms, saunas, a yoga studio, an 18-seat theater, a games room, and an in-house spa. The lavish 5- star lobby, 24-hour concierge, and ample visitor parking enhance the luxury experience. Conveniently located near restaurants, cafes, shopping, highways, transit, parks, and trails, with easy access to the future Park Lawn GO Station. This unit is an exceptional opportunity for first-time buyers, professionals, or downsizers looking for a modern, low-maintenance home in one of Toronto's most desirable waterfront communities. Parking & locker included! (id:60365)
805 - 3091 Dufferin Street
Toronto, Ontario
Impeccably maintained 1-bedroom corner unit in the luxurious Treviso III building. Offers stunning, unobstructed northeast views. Wake Up to an abundance of natural light steaming through floor-ceiling windows or savor the scenery from your private balcony. open-concept kitchen is designed for both style and functionality, featuring stainless steel appliances, an upgraded Hauslane hood range, and sleek granite countertops. Enjoy resort-inspired ameneties including a rooftop pool and hot tub, outdoor fire pit, and 24-hour concierge. steps from Yorkdale Mall, top-tier shopping and dining, with easy access to TTC, hwy 401, and the Allen Expressway. (id:60365)
#13a - 6660 Kennedy Road
Mississauga, Ontario
Commercial / Industrial unit for sale. Prime Mississauga corner Location at the intersection of Kennedy & Courtneypark. Maximum Exposure on busy street; Close to HWY 410, 401 & 407! Early occupancy available. Dock-in level doors available. E2 Zoning allowing for various uses; (Permitted Uses attached), Units may be combined to achieve desired square footage, Flexible Deposit structure, Closing scheduled for Q4 2025. Office space can be scaled back to increase industrial area (id:60365)
#13b - 6660 Kennedy Road
Mississauga, Ontario
Commercial / Industrial unit for sale. Prime Mississauga corner Location at the intersection of Kennedy & Courtneypark. Maximum Exposure on busy street; Close to HWY 410, 401 & 407! Early occupancy available. Dock-in level doors available. E2 Zoning allowing for various uses; (Permitted Uses attached), Units may be combined to achieve desired square footage, Flexible Deposit structure, Closing scheduled for Q4 2025. Office space can be scaled back to increase industrial area. Unit is divisible. (id:60365)
2406 - 430 Square One Drive
Mississauga, Ontario
Welcome to The Moon Model at Avia an exquisite, never-occupied 2-bedroom, 2-bath residence spanning 925 sq. ft. of modern living space in the heart of Mississaugas coveted Parkside Village. This sophisticated suite showcases an open-concept design, bathed in natural light and finished with stylish, contemporary touches throughout.The expansive living and dining areas are surrounded by oversized windows, creating a bright and welcoming environment. The modern kitchen, outfitted with full-sized stainless steel appliances and sleek finishes, is ideal for everyday cooking and elegant entertaining. Step onto your private balcony to enjoy calming city views a perfect spot for your morning coffee or relaxing evenings. Thoughtfully designed for function and comfort, the suite includes a flexible den thats ideal as a home office or guest space, in-suite laundry, one underground parking space, and a storage locker. High-speed internet is included for added convenience. Residents will enjoy access to an exceptional array of amenities: a 24-hour concierge, a state-of-the-art fitness centre and yoga studio, beautifully appointed party and media rooms, an outdoor terrace with BBQs, children's play areas, and a gaming and theatre lounge. Perfectly situated just steps from Square One Shopping Centre, Sheridan and Mohawk College campuses, Celebration Square, the Living Arts Centre, and key transit options, this location offers the ultimate urban lifestyle. Discover elevated living at Unit 2406 where comfort, luxury, and convenience come together seamlessly. (id:60365)
2905 - 5105 Hurontario Street
Mississauga, Ontario
Welcome to this brand new, beautifully upgraded 2 + 1 bed, 2 bath corner unit perched high on the 29th floor, offering 888 sq ft of stylish, open-concept living space. With over 5k in upgrades, including a kitchen island, quartz counters and s/s appliances, this home combines luxury with functionality in one of the city's most desirable locations. Enjoy abundant natural light and panoramic city views from the large wraparound windows, or step out onto your spacious private balcony - perfect for morning coffee or evening entertaining. The thoughtfully designed layout features two generously sized split bedrooms for added privacy, two full bathrooms with modern finishes, and a versatile den - ideal for a home office or reading nook. With its prime corner placement, elevated position, and premium upgrades, this unit offers a rare blend of space, style, and views. Rent includes 1 parking, 1 large locker, window blinds, water, and a bonus high-speed internet for 1 year. A separate thermostat in the 2nd bedroom ensures personalized climate control. Amenitiies include an indoor swimming pool and whirlpool, fitness center, yoga studio, and sports lounge. Residents can also enjoy a party room, private dining room, media room, and a pet wash station. Outdoor amenities feature a terrace with landscaped areas and BBQ stations. Just minutes from the 403, Square One, transit, schools, and the upcoming LRT at your doorstep. This is urban living at its finest! (id:60365)
26 Killick Road
Brampton, Ontario
This beautifully upgraded, move-in ready home offers 4 spacious bedrooms & 3 bathrooms above grade, plus a fully finished basement featuring 2 additional bedrooms, a modern kitchen,3-piecebath, separate laundry, and private garage entrance perfect for multigenerational living oriental income. Step into a thoughtfully designed layout freshly painted in designer neutrals, featuring separate living & dining rooms, a warm family room with hardwood floors, and an upgraded kitchen with stainless steel appliances, backsplash, breakfast bar, and ample cabinetry. Elegant California shutters enhance both style and privacy. Upstairs, the oak staircase leads to a smart floor plan with a private primary suite boasting a 4-pc ensuite and walk-in closet, while the other bedrooms are well-separated for comfort. Enjoy aconvenient2nd-floor laundry, quartz countertops, and a Nest thermostat for smart energy savings. Brand-new Costco Appliances (2025) Gas range (main), electric range & full-size washer/dryer(basement) New Basement Kitchen (2025) Sleek finishes, perfect for rental or extended family ESA-Certified Pot Lights (2021) Professionally installed on main floor, basement & exterior Landscaping (2021) Fresh sod & flower beds in front and back Concrete Front Yard (2023)Durable, low-maintenance curb appeal Finished Basement Bedroom (2022) Professionally designed Laundry Room Cabinets (2022) Extra storage & functionality Powder Room Renovation(2022) Modern vanity & elegant wallpaper enhancing interior style & comfort Walk to a highly rated JK Grade 8 School (no transitions required). Close to Mt Pleasant GO, public transit, library, shopping, and the incredible Creditview Sandalwood Park with trails, splash pad, and more. (id:60365)
Upper - 190 Fandango Drive
Brampton, Ontario
Live the Mount Pleasant Lifestyle! Move-in ready and fully renovated, this bright 4-bed plus den, 2.5-bath detached home (upper portion) offers style and convenience in one of Brampton's most desirable family communities. Thousands spent on the renovation. Features include a ground floor den ideal for a home office, separate living, dining & family rooms, and a modern kitchen with quartz counters, backsplash, breakfast bar & stainless steel appliances. Spacious bedrooms with ample storage, large windows, and a private primary retreat with walk-in closet & 5-pc ensuite. Premium hardwood floors (no carpet), pot lights, private upper-level laundry, and parking for 3 cars add everyday comfort. The photos are virtually staged.Located in a safe, family-friendly neighborhood proximity to Mount Pleasant GO, top schools, parks, shopping & dining, with quick access to Hwy 407/401. A home that's been well-maintained and thoughtfully prepared, offering responsive landlord care for peace of mind. (id:60365)
6 Summerbeam Way
Brampton, Ontario
Welcome to 6 Summerbeam Way in Brampton, one of the best communities in Brampton. This amazing townhouse features a beautiful and spacious floor plan with a large kitchen and 3 bedrooms with separate laundry and a cozy family room with a fireplace. A stunning home featuring a separate kitchen and dining area with an island and a balcony. Zebra blinds grace the main and second floors. The modern kitchen boasts stainless steel appliances and extended countertops. Upstairs, the primary bedroom includes his-and-hers walk-in closets and a five-piece ensuite. All other bedrooms have their own closets, and a convenient third-floor laundry adds to the ease of living. The thoughtfully designed main floor offers two large rooms, easily convertible into bedrooms or a home office, and a separate entrance with income potential. Restaurants, transit, trails, and parks are all nearby, and Highways 401 and 407 are easily accessible. This corner unit is bathed in natural light from three sides, showcasing large windows. Upgraded hardwood flooring this home is a true gem!! (id:60365)
1080 Hatton Crossing
Milton, Ontario
Welcome to 1080 Hatton Crossing, A Hidden Gem in the Heart of Dempsey! Offered for the very first time, this stunning Greenpark-built home boasts 4 spacious bedrooms and a well-thought-out layout designed for today's busy families. Located on a quiet, family-friendly street in one of Miltons most desirable neighbourhoods, this home combines style, comfort, and functionality in perfect harmony.The beautifully updated kitchen featuring stainless steel appliances, quartz countertops, and a large centre island ideal for meal prep and gathering with loved ones. The sunlit eat-in area flows effortlessly into the expansive family room, creating the perfect space for casual living, movie nights, or entertaining guests.You'll also find separate formal living and dining roomsideal for special occasionsas well as an additional room thats perfect as a dedicated office or study space with French doors. Upstairs, you'll find four generously sized bedrooms, including a luxurious primary suite with massive walk-in closets and a spa-like ensuite featuring a deep soaker tub and separate showeryour personal retreat after a long day. Step outside to enjoy quiet mornings on the welcoming front porch or relax in your private, fully fenced backyard with mature trees offering shade and serenity perfect for children and pets to play freely. Meticulously maintained and move-in ready, this exceptional home is conveniently located just minutes from top-rated schools, main library, arts center, scenic parks, shopping, and walking distance to GO station. With oversized bedrooms, a versatile layout, and timeless finishes, its a home that offers space to grow and the comfort to settle in. Your dream home at 1080 Hatton Crossing is waiting come see it for yourself! (id:60365)













