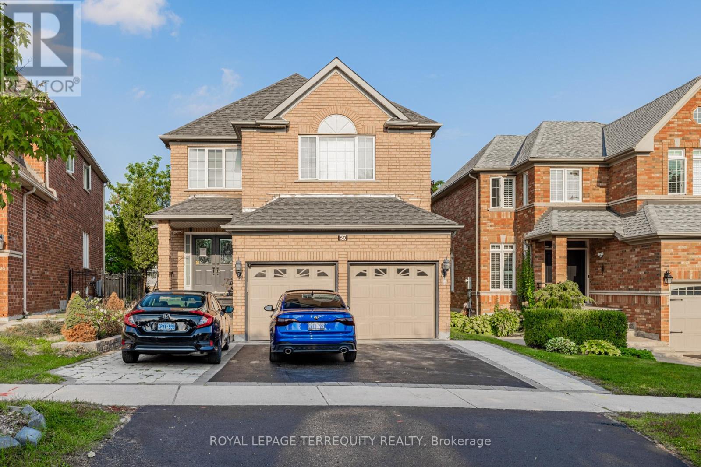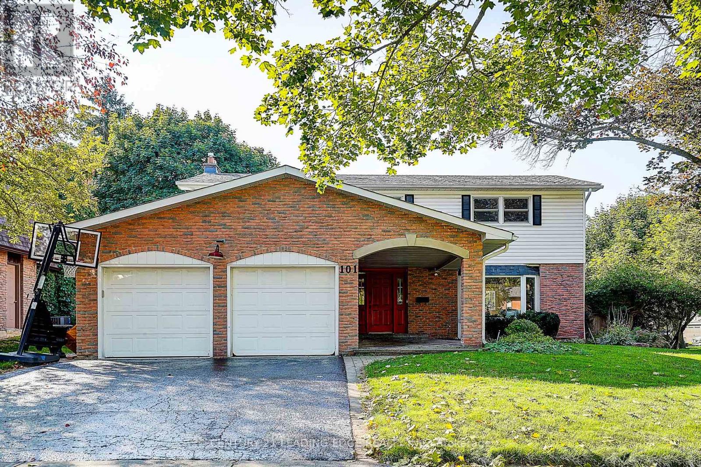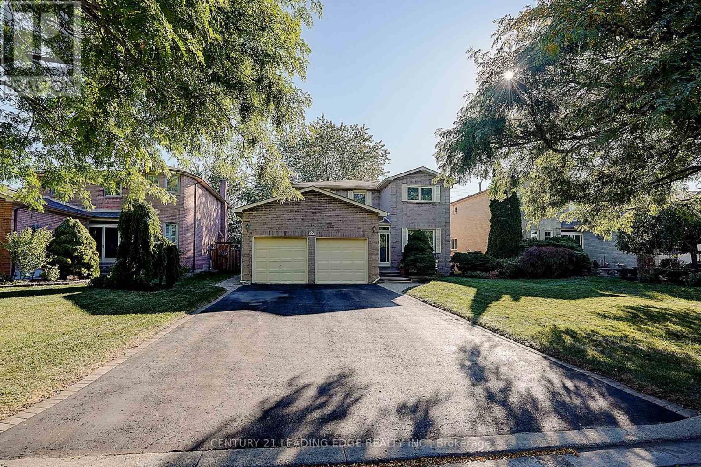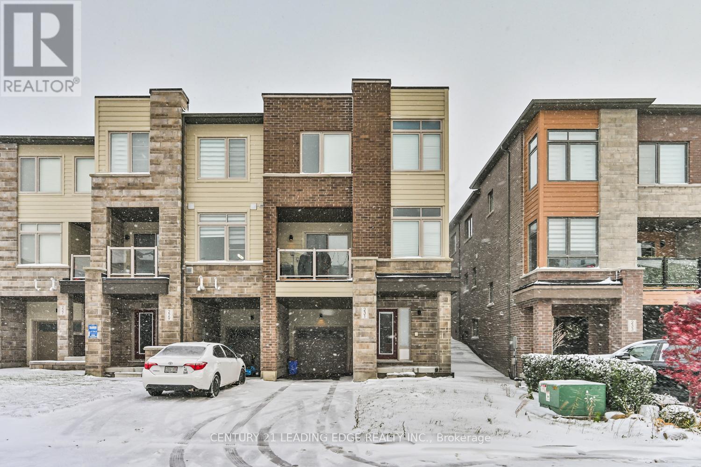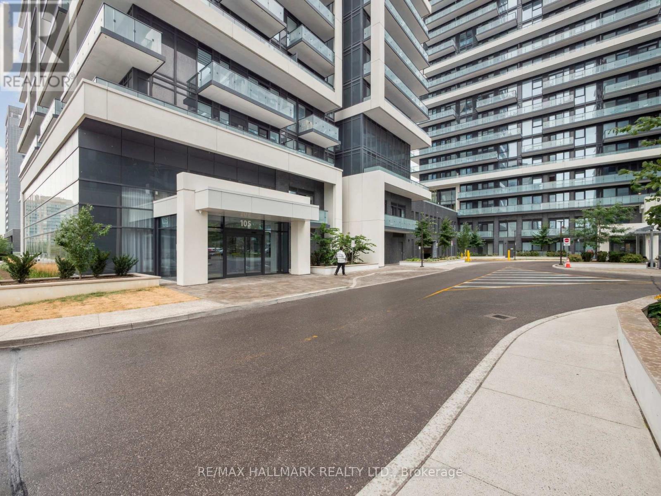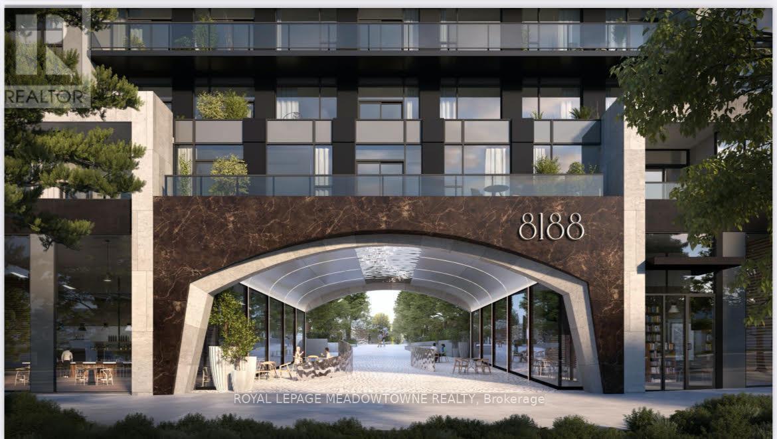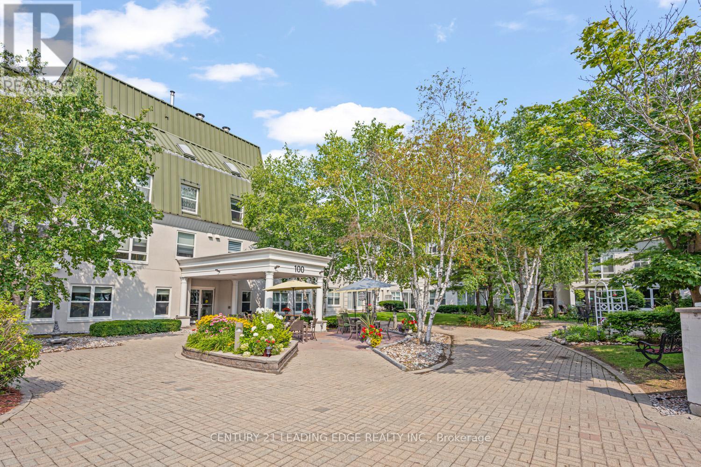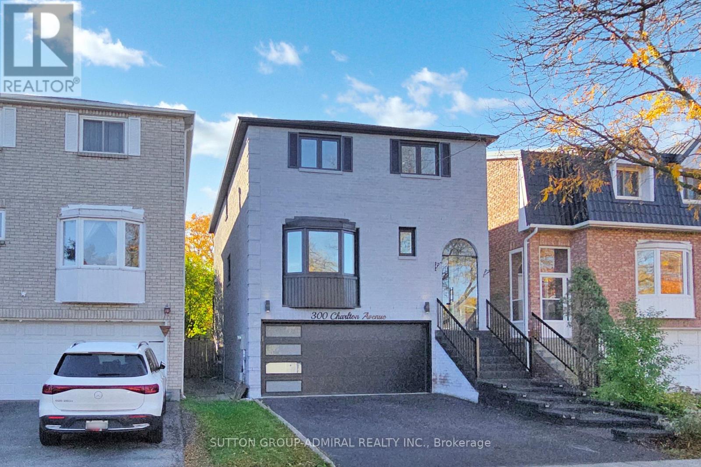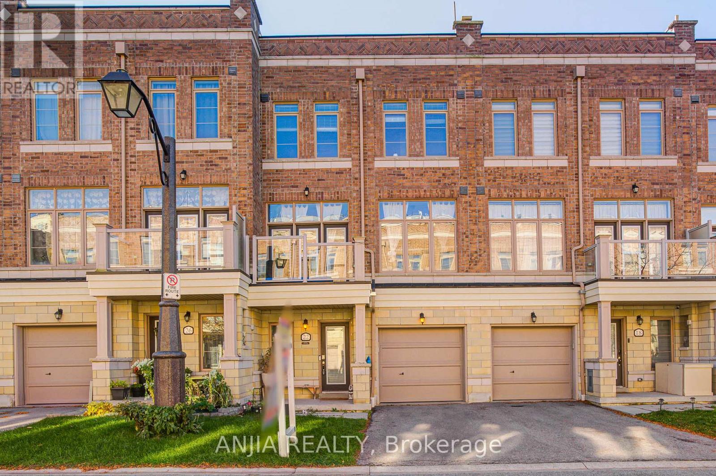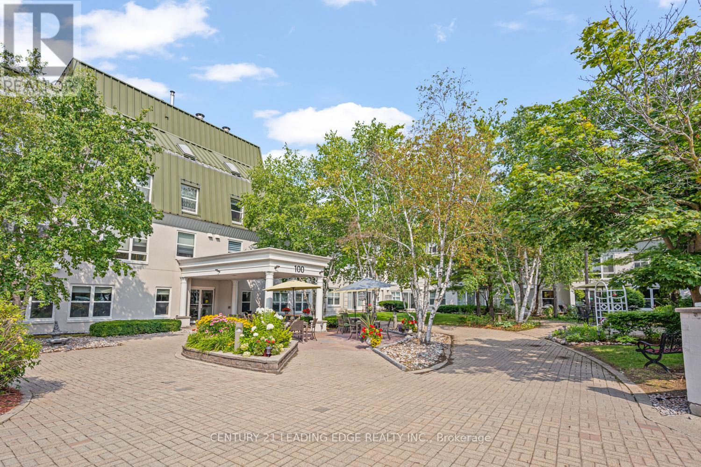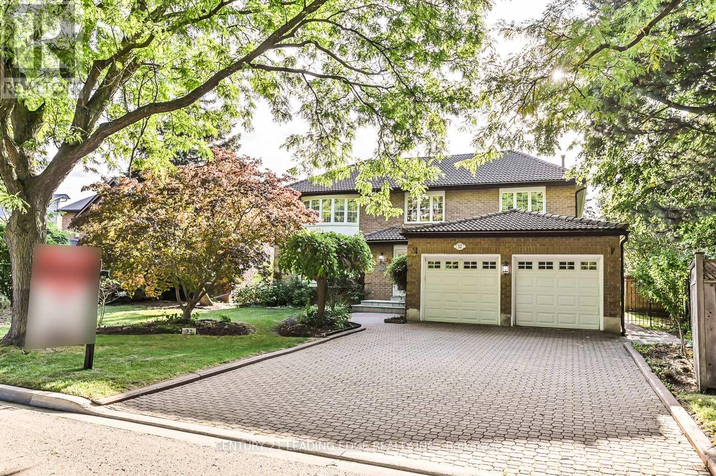Bsmt - 60 Kaitlin Drive
Richmond Hill, Ontario
Spacious 2-bedroom basement apartment. Lovely, caring & helpful Landlord. Ideal for a single tenant in a desired neighbourhood near picturesque Lake Wilcox. This is a fantastic recently renovated BSMT apartment with a separate entrance walk out and ensuite laundry. This is an ALL-INCLUSIVE unit (Landlord pays all utilities). Walking distance to Yonge St & sunset beach. Minutes away from top ranked schools, public transport, parks and restaurants. Located on a quiet street amongst million dollar homes. A must see. A hidden gem. Rarely available. An Extraordinary kitchen (5 Stars)***** (id:60365)
101 Ramona Boulevard
Markham, Ontario
Welcome to this one of a kind unique family detached home with front classic porch in the highly sought-after Markham Village, set on a premium corner lot that provides both curb appeal and extra privacy. With 5 generously sized bedrooms and 3 bathrooms, a home perfect for growing families or families of all sizes & all move in ready. Modern berber carpet on 2nd Floor & Basement. Step inside this thoughtfully maintained property that features hand scraped hardwood floors throughout the main floor creating a seamless space from room to room. At the heart of the home boasts an antique modern custom white kitchen with quartz countertops, backsplash, stainless steel appliances, pot lights, and a bright eat-in breakfast nook that overlooks the backyard and tranquil pond. Bright and warm family room with bay window overlooking the front yard. Living room with a wood burning fireplace and a walkout to the backyard. Convenience with mudroom, separate side entrance w/ main floor laundry. The primary bedroom offers dual closets and a 4 piece ensuite. The basement features a large rec area w/ wet bar and lots of space for potential to redecorate. Step outside to the breathtaking Tranquil Soothing Ponds, Waterfall & Stream, Flagstone Pathways, Deck, Multiple Patio Areas, Pergola & Privacy. (id:60365)
27 Sawyer Crescent
Markham, Ontario
Beautifully maintained original-owner family home located on a private street in desirable Markham Village! Set on a premium oversized lot (approximately 140 ft deep) within a quiet, sought-after enclave, this charming 4-bedroom, 4-bathroom residence offers the perfect blend of comfort, space, and modern living. Step inside to find a bright and inviting main floor featuring hardwood floors throughout and a spacious, functional layout. The modern kitchen boasts granite countertops, stainless steel appliances, pot lights, and a sunny eat-in area with a walkout to a large backyard deck - ideal for relaxing or entertaining. A mudroom with a separate side entrance and main floor laundry adds everyday convenience. Upstairs, the primary suite provides a peaceful retreat with a walk-in closet and a 4-piece ensuite bathroom. The finished basement offers incredible flexibility, featuring a second kitchen, full bathroom, and two additional rooms - perfect for extended family, guests, or a private home office setup. Outside, enjoy your own private backyard oasis with a spacious deck, lush mature landscaping, and a garden shed. Situated in a quiet, family-friendly neighborhood, this home is close to top-rated schools, shops, restaurants, parks, and transit, making it the ideal choice for families seeking comfort, privacy, and convenience. (id:60365)
231 Vivant Street
Newmarket, Ontario
Stunning end unit townhouse built by Sundial Homes. This family friendly open concept plan allows for seamless day to day living. The covered porch on the ground level entry leads to an open concept den/office space and to the laundry room with inside garage access. The second level features a bright and spacious open concept living/dining room with 9' ceilings, hardwood floors and a walk-out to a glass railed balcony. The eat in kitchen has a convenient island with breakfast bar and lots of cabinets for storage. A generous size den could also double as an additional bedroom. Upstairs your are welcomed by an oversize primary suite with walk-in closet and ensuite bath. Completing this floor are two other good size bedrooms with large windows and mirrored closets and an additional 4pc bathroom. Prime commuter location is close to Yonge St., Upper Canada Mall as well as local and GO transit. (id:60365)
2708 - 105 Oneida Crescent
Richmond Hill, Ontario
Bright southeast-facing corner suite with end view on the 27th Floor awaits you! 2 Beds, 2 Baths with a functional layout. Master Bedroom with Ensuite. Modern Kitchen with island. Floor-to-ceiling windows. 2 parking spots and one locker included. Amenities: indoor pool, gym, yoga room, media/games/party rooms, outdoor patios with BBQs & fireplace. Steps to shops, restaurants, parks, YRT/Viva/GO, Langstaff GO & Yonge St, with easy access to Hwy 7/407/404. A must see one! (id:60365)
414 - 8188 Yonge Street
Vaughan, Ontario
Brand New Boutique Condos with Spectacular East View. Located in Prestigious Uplands Thornhill, With Public Transit at Your Door Steps, 407, and Many Shops and Restaurants Nearby. 1 Bed room +Den, 9 ft Ceiling, Bright, 100 SQ f Balcony. Amenities include: a fitness room and entertainment centre, outdoor pool, party room with terrace, co-working lounge, indoor children's play area, and24hr concierge. (id:60365)
120 - 100 Anna Russell Way
Markham, Ontario
Welcome to this beautifully maintained 900 sq ft Crocus model in the highly desirable Wyndham Gardens, offering bright, spacious living in a vibrant 55+ community. This thoughtfully designed unit features a generous, updated galley kitchen with ample cabinetry, counter space, and a convenient pass-through to the living area. The open-concept living and dining room includes a cozy fireplace and overlooks the inviting solarium, ideal for relaxing or entertaining guests. The sunlit primary bedroom boasts a walk-through closet leading to a stylish semi-ensuite bath, complete with a walk-in shower and dual shower heads. Step outside to enjoy your own private patio and garden, a rare and tranquil outdoor retreat. Additional features include a large walk-in storage closet and convenient in-suite laundry. Perfectly located just steps from transit, parks, and all the charm and amenities of Main Street Unionville. (id:60365)
12 Pratt Circle
Markham, Ontario
Welcome to this fantastic corner lot in one of Unionville's most sought-after neighbourhoods! Whether you're looking to move right in, renovate, or build your dream home, this property offers endless potential. Energy efficiency upgrades were done in 2023 through the Enercare program including added insulation in both attics, the workroom, and crawl space, plus a new thermostat and basement fridge/freezer. The main and upper levels have been freshly painted with updated light fixtures that brighten up the space. You'll love the hardwood floors and big windows in the living and dining rooms. The updated kitchen features stainless steel appliances and a cozy breakfast area overlooking the lower-level den. Upstairs, the primary bedroom comes with his-and-hers closets, plus two more good-sized bedrooms. The lower level has large windows, a comfy family room with a fireplace, and a den area, perfect for family hangouts. Need more space? There's also a full basement with a forth bedroom. Step outside to your private backyard complete with a pool, covered patio, and lovely gardens. All this in an unbeatable location with top-rated schools nearby, steps to Toogood Pond, and just a short walk to Unionville's charming Main Street shops and restaurants! (id:60365)
300 Charlton Avenue
Vaughan, Ontario
Beautifully renovated home with exceptional attention to detail and modern finishes throughout. Features a large chef's kitchen with quartz countertops, gas stove, stainless steel appliances, and a spacious centre island with breakfast seating. Bright and open main floor layout with pot lights, smooth flow, and a stunning entertainment wall with a gorgeous electric fireplace. Walkout to a large wood deck overlooking a huge, fully fenced backyard - perfect for relaxing or entertaining. Entire exterior has been freshly painted, giving the home outstanding curb appeal. Generous bedrooms and updated bathroom upstairs, plus a spacious basement with plenty of room and a 2pc bathroom. Convenient location just steps to TTC and Steeles, and easy access to major highways. A stylish, move-in-ready home that truly stands out! (id:60365)
22 Arborea Lane
Whitchurch-Stouffville, Ontario
Welcome To This Beautifully Upgraded Townhome In The Heart Of Stouffville! Featuring 2 Spacious Bedrooms This Home Offers A Bright Open-Concept Layout With A Modern Kitchen Boasting Quartz Countertops, Stylish Backsplash, And Upgraded Light Fixtures. Freshly Painted Throughout With Laminate Flooring On All Levels. Enjoy A Walk-Out Balcony Perfect For Relaxing Or Entertaining. The Primary Bedroom Includes A 3-Piece Ensuite And Walk-In Closet. Water Heater & Furnace Owned. Located In A Desirable Area Close To Golf, Parks, Schools, Public Transit, Recreation Centre, And More! Move-In Ready-A Must See! (id:60365)
Ph2 - 100 Anna Russell Way
Markham, Ontario
Look no further! This 859 Sq. ft. penthouse unit features neutral decor throughout including fresh paint and brand-new laminate floors. The open-concept living and dining area, accented with elegant crown moulding, seamlessly flows to your own private terrace, perfect for relaxing outdoors. The spacious kitchen offers ample cabinet and counter space, a double sink, and the added convenience of an in-suite washer/dryer. The generous main bedroom includes a wall-to-wall closet with additional hidden storage behind, providing plenty of room for all your essentials. Completing the unit is a 4-piece bathroom and two additional storage closets. Enjoy the exceptional building amenities, including a library, recreation room, hair salon, extra laundry facilities for large items, and inviting outdoor patios and garden plots. Located in a vibrant 55+ community, you'll appreciate the ease of on-site local transit, quick access to the GO Train, and a short stroll to Unionville's charming Main St. and Farmers' Market. (id:60365)
32 Addington Square
Markham, Ontario
Rarely offered! Situated on a generous 0.35-acre in-town lot, this beautifully maintained home showcases pride of ownership by its original owner. Exceptional curb appeal includes a classic interlock driveway, manicured perennial gardens, lush lawns, and a charming iron gate leading to the backyard. Step inside to a bright, welcoming foyer that flows effortlessly into spacious principal rooms. The living and dining rooms feature hardwood floors and oversized windows, offering an abundance of natural light. The eat-in kitchen has classic white cabinetry and overlooks a cozy sunken family room, ideal for family gatherings or entertaining. A main-floor office with French doors provides the perfect work-from-home setup, while the convenient laundry room offers direct access to the side yard. Upstairs, the grand staircase leads to four generously sized bedrooms, including the primary suite with a walk-in closet and 5-piece ensuite bath. The untouched basement offers excellent potential with a roughed-in recreation space and a partially finished area that could serve as a 5th bedroom. The private backyard is a true sanctuary, featuring mature fruit trees, vegetable gardens, and vibrant landscaping, ready to be enjoyed or transformed into your dream outdoor retreat. This is a one-of-a-kind property waiting for its next forever family! (id:60365)

