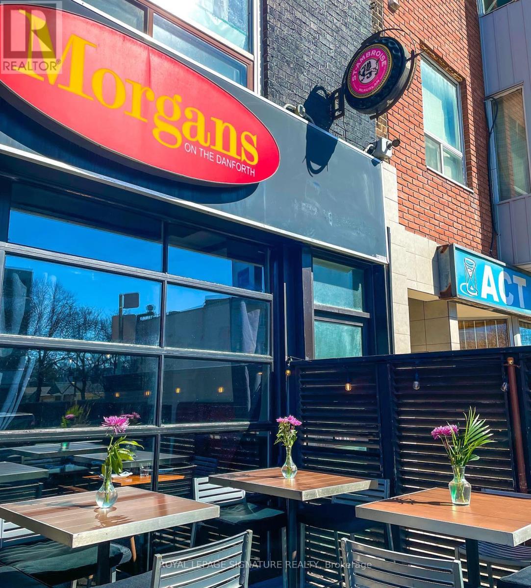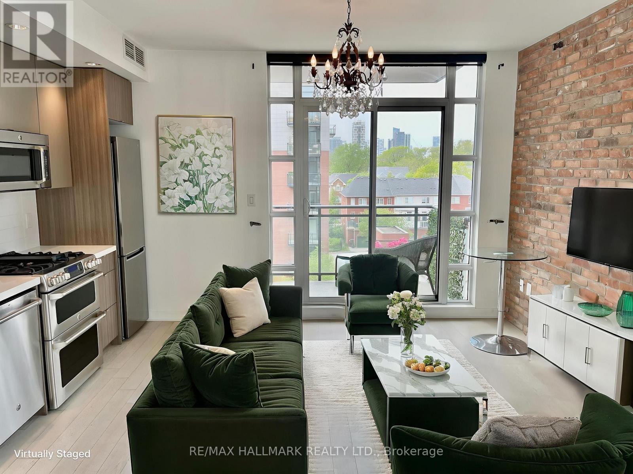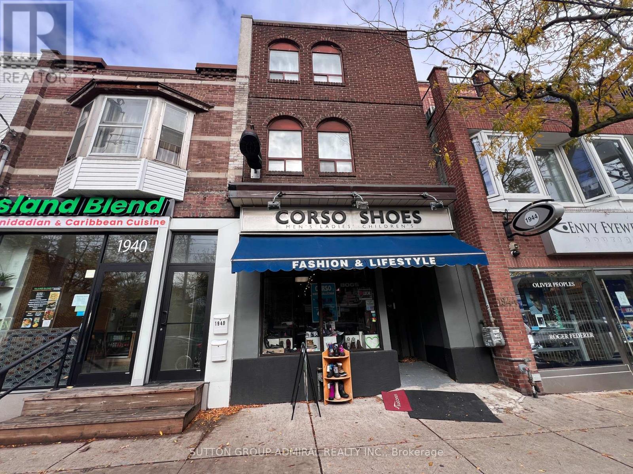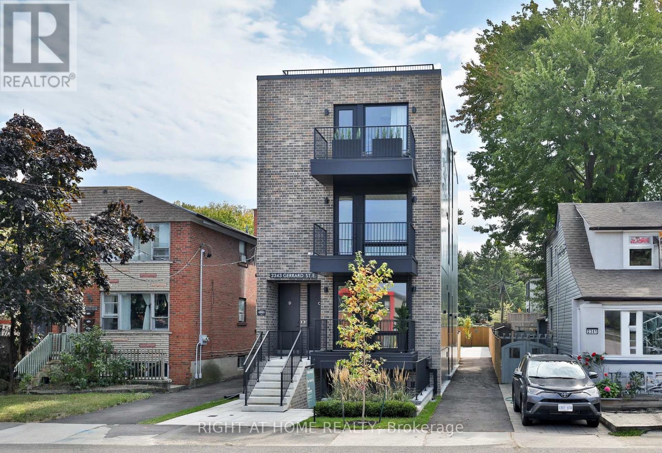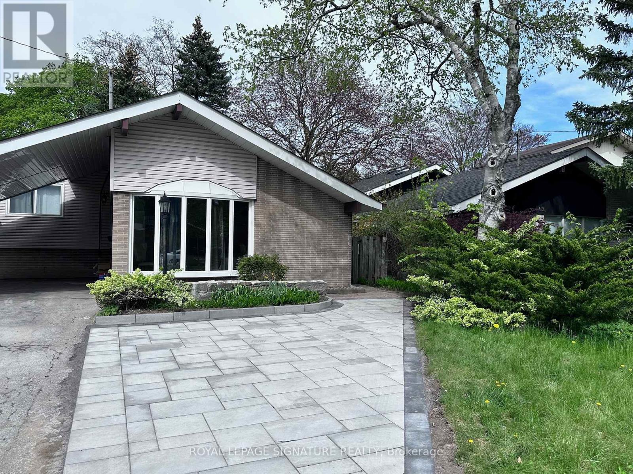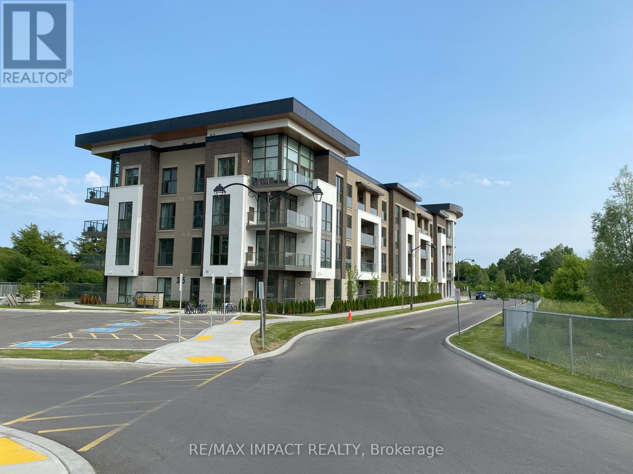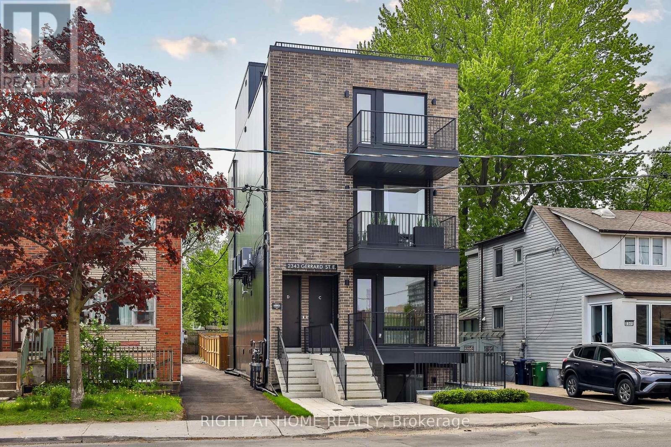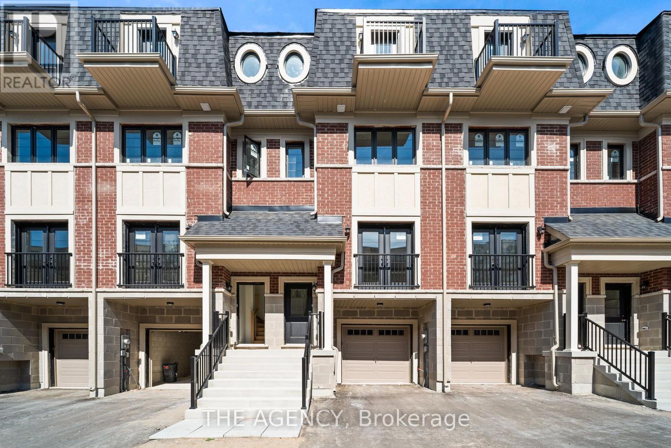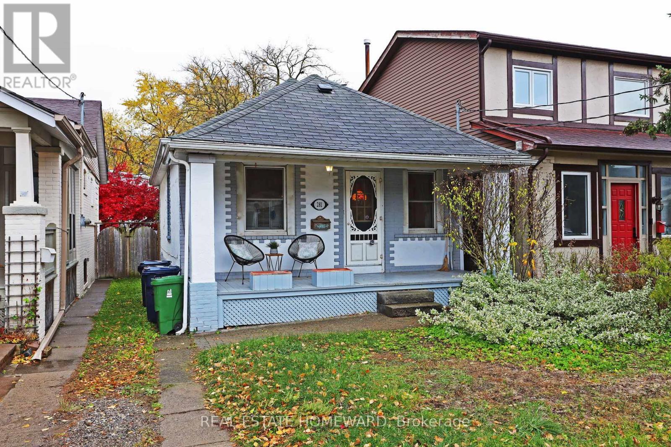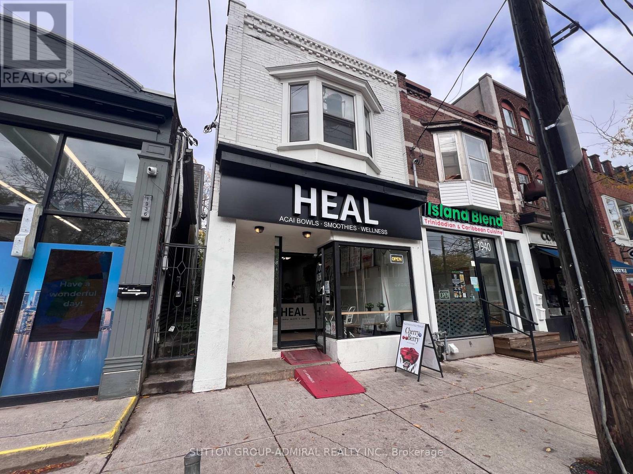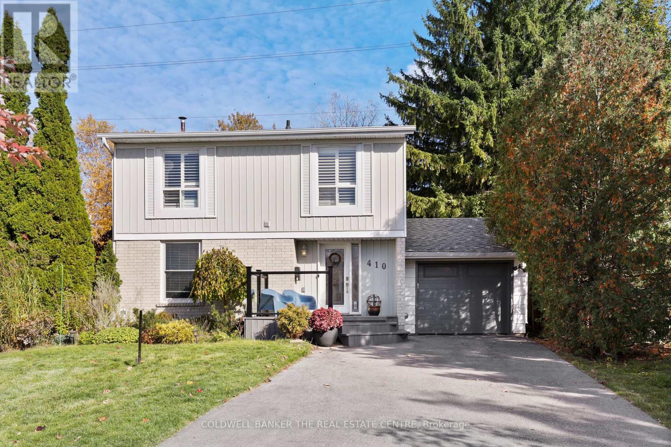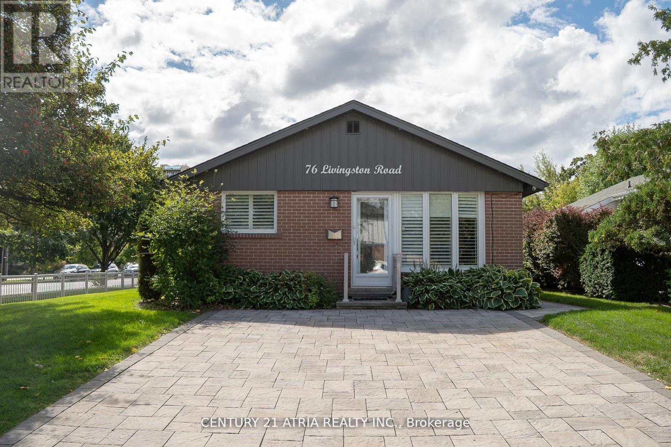1282 Danforth Avenue
Toronto, Ontario
Morgans on the Danforth is a longstanding and highly successful restaurant and bar located on one of the Danforth's coolest and most vibrant blocks. The space is fully licensed for 60 seats inside plus 12 on the street patio, with the potential to expand seasonally through the CaféTO program. The restaurant spans 1,200 sq ft and features a full commercial kitchen equipped with a 9-ft commercial hood and a large walk-in fridge. The layout includes a solid bar and an additional seating area at the back, ideal for private parties or events. This is a turnkey opportunity available with training, or it can be converted to suit a different concept or cuisine. Lease rate is $7,256 Gross Rent including TMI with 4 + 5 years remaining. Please do not go direct or speak to staff. (id:60365)
512 - 88 Colgate Avenue
Toronto, Ontario
Experience loft living at Showcase Lofts in the heart of Leslieville. This sleek 1-bedroom suite blends exposed brick charm with a clean, modern open-concept layout. The kitchen features full-size stainless steel appliances, stone counters, and a gas cooktop-perfect for anyone who loves to cook. Hardwood floors run throughout, and the large bedroom window fills the space with natural light. You'll also find a spacious closet, in-suite laundry, a locker, and parking included. Enjoy a generous balcony overlooking the quiet courtyard-ideal for morning coffee or evening drinks. Step outside and you're moments from Queen Street's best cafés, restaurants, and transit. A stylish, move-in-ready home in one of Toronto's most vibrant neighborhoods. *Some photos have been virtually staged* (id:60365)
1942 Queen Street E
Toronto, Ontario
Excellent User/Investor Opportunity in Prime Beaches. 3-Storey Property Being Sold Under Power Of Sale. Main Floor Commercial Retail Street Front Space Currently Leased and 2 Residential Units Currently Leased. Garage and Street Parking Available. (id:60365)
2343 Gerrard Street E
Toronto, Ontario
Reduced - A rare opportunity to own a brand-new, turn-key investment property with exceptional upside: a fully detached, purpose-built building containing FOUR spacious 2-bedroom, 2-bathroom residences. 4,774 sq ft of finely crafted living space in this newly-built, detached building. Designed and constructed by an experienced builder, each suite offers generous outdoor areas - from private yards and balconies to a stunning rooftop terrace for the upper suite - and showcases quality finishes throughout, including hardwood floors, four custom kitchens with premium appliances, large islands and gas cooktops, eight stylish washrooms, superior acoustic separation, and independent heating and cooling for each home. A deep lot with parking and green space. Offered well below replacement cost, this is a unique chance to acquire an income asset that's ready to perform from day one - ideal for investors, co-owners, or multi-generational living, and poised for long-term appreciation. (id:60365)
Lower - 55 Munson Crescent
Toronto, Ontario
Basement in Charming Detached Home in Midland Park. New Interlock Leading to Separate Entrance with Private Outdoor Area. New Kitchen Features New Quartz Countertops and Laminate Flooring which also Flows into the Bedroom. New 3 Piece Washroom with Porcelain Tile Floor, Quartz Countertop and Pot Lights. Separate Laundry for Complete Privacy. Photos were taken prior to current tenant occupancy. (id:60365)
224 - 385 Arctic Red Drive
Oshawa, Ontario
Welcome to your new home! This stunning one-bedroom condo apartment was completed in 2024, offering modern boutique living in the heart of North Oshawa. With sleek, contemporary finishes, an open-concept layout, and abundant natural light, this condo provides a comfortable and stylish living space. Enjoy top-of-the-line appliances, in-suite laundry, and access to premium building amenities. Perfectly situated near shopping, dining, Costco, Ontario Tech, this condo is ideal for people who crave living close to nature in peace yet minutes away from daily life requirements. Don't miss out on the opportunity to live in this vibrant and growing community! Enjoy beautiful nature from your balcony. A MUST See. NOTE: Pictures are from the time before the Tenant moved in. (id:60365)
2343 Gerrard Street E
Toronto, Ontario
A rare and compelling investment opportunity - a brand-new, turn-key, purpose-built fourplex delivering ongoing revenue and long-term growth potential. Comprising four spacious 2-bedroom, 2-bathroom residences totaling 4,774 sq ft, this fully detached building was constructed from the ground up by an experienced builder and is offered well below replacement cost. Each suite is thoughtfully designed with premium finishes, hardwood floors, custom kitchens with gas cooktops and large islands, stylish washrooms, independent heating and cooling systems, and generous outdoor areas including private yards, balconies, and a rooftop terrace. With four income-generating units ready for occupancy, this is an exceptional opportunity to secure steady rental income today while positioning yourself for substantial appreciation over time - a rare, high-quality asset built for enduring performance in Toronto's evolving housing market. (id:60365)
25 - 22 Marret Lane
Clarington, Ontario
This brand-new, never-lived-in townhome offers 2,018 sq. ft. of modern living across four levels. Designed with style and functionality in mind, it features three generously sized bedrooms, each with its own ensuite, totalling four bathrooms and the convenience of an attached garage. Sleek, contemporary finishes and an airy, open-concept layout make this home ideal for todays lifestyle. Its location near Highway 401ensures effortless connectivity to nearby cities, while the setting within Newcastle Village provides all the charm of a vibrant small-town community. Combining modern comfort with timeless appeal, this home is a standout opportunity in one of the areas most picturesque locations. (id:60365)
281 Queensdale Avenue
Toronto, Ontario
Welcome to 281 Queensdale Avenue! This charming home offers fantastic curb appeal in a highly sought-after East York location. Conveniently situated near top-rated schools, both Coxwell and Woodbine subway stations, Michael Garron Hospital, and the vibrant shops and restaurants along the Danforth.Perfect for builders or families looking to expand with a second story, this property also makes an ideal condo alternative for couples or first-time buyers. Don't miss this well-priced gem in the heart of East York - a wonderful opportunity to create your dream home in a thriving community! (id:60365)
1938 Queen Street E
Toronto, Ontario
Excellent User/Investor Opportunity in Prime Beaches Location Being Sold Under Power of Sale. Close to parks, Woodbine Beach and Easy Access to TTC . Main Floor Commercial Space Currently Tenanted by Heal Franchise Owner and Upper Level Residential Apartment Currently Vacant. Detached Garage plus street and onsite parking available.. (id:60365)
410 Burnley Court
Oshawa, Ontario
Welcome to 410 Burnley Court - A Beautifully updated 4-Bedroom, 2-Bathroom home located in North Oshawa! Tucked away on a quiet, family-friendly court in the sought-after Centennial neighbourhood, this charming home sits on a spacious 30 x 100 ft lot and offers the ideal balance of modern updates, everyday comfort, and convenience! Step inside to discover a freshly painted interior with meticulously renovated bathrooms and a bright, functional kitchen featuring upgraded appliances and butcher-block countertops. The finished basement provides extra versatility, whether you need a cozy family room, home office, or recreation space. Entertain friends and family on the newly installed covered porch, perfect for parties, BBQs, and creating endless family memories! The side yard offers plenty of space to garden your heart away, while the kids enjoy the clear, open backyard all day long! Families will love the proximity to great schools for every age, including Sir Albert Love Catholic School, Pierre Elliott Trudeau Public School, and O'Neill Collegiate & Vocational Institute. Everyday essentials are right at your doorstep - enjoy easy access to Metro grocery, Five Points Mall, Northview Community Centre, and the Oshawa Public Library - Northview Branch. For recreation and travel, you're just minutes from the Oshawa Golf & Curling Club, Oshawa GO Station and Oshawa Executive Airport. This home has been thoughtfully upgraded and cared for - all that's left to do is move in and make it your own. Welcome home! (id:60365)
76 Livingston Road
Toronto, Ontario
Welcome to this beautiful maintained four level, split home in the highly sought after Guildwood village! The main and upper levels feature hardwood flooring throughout. Upstairs, you'll find three generously sized bedrooms, each with large windows and ample closet space. The lower level offers a spacious recreational room complete with a cozy fireplace, while the basement includes an additional kitchen and bedroom - perfect for extended family or guest. A built-in, hardwired security system was professionally installed in 2022 by stealth security systems. Recent upgrades include: California shutters 2019; Goodman HVAC system 2019; tankless water heater 2019; metal yard fence 2020; pot lights; main floor, refrigerator, and stove. This premium location puts you just minutes from the go train, TTC, schools, shopping, restaurants, the Scarborough, Bluffs, and Lake Ontario. Book wow I shot this girl messaging me with a lot of support and this is a real industry, emotionally stable and your showing today! (id:60365)

