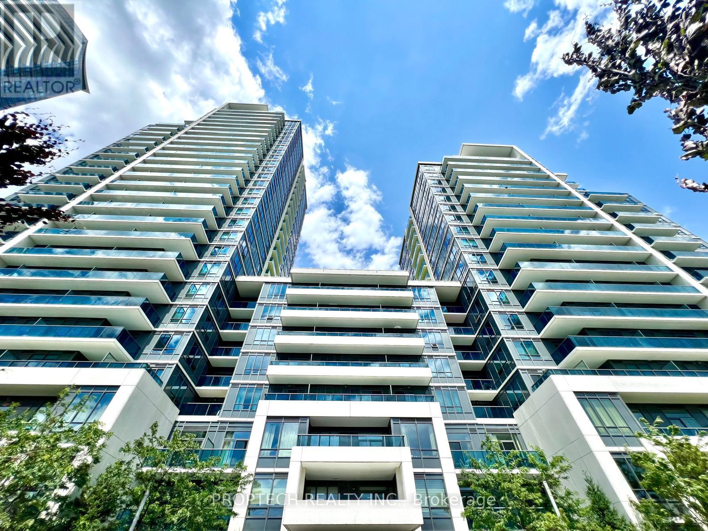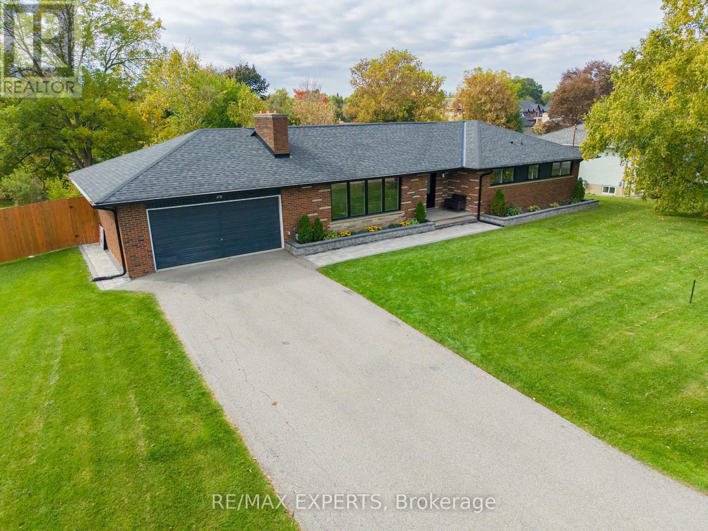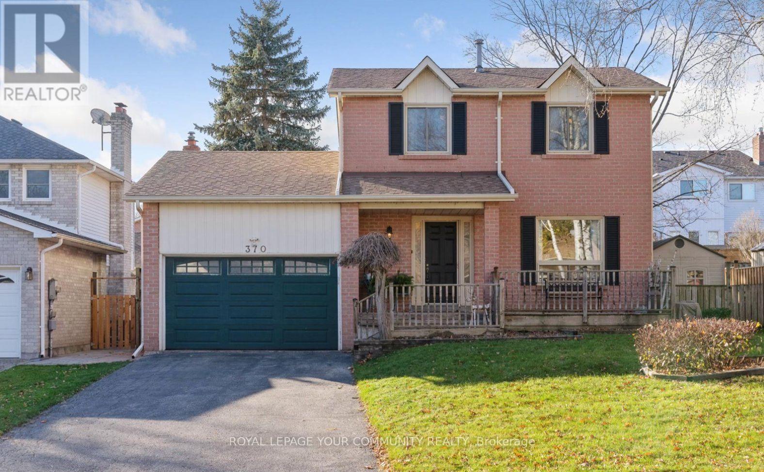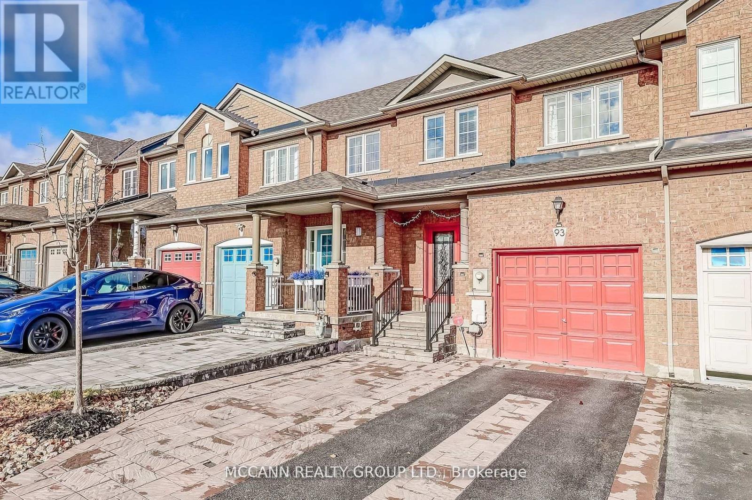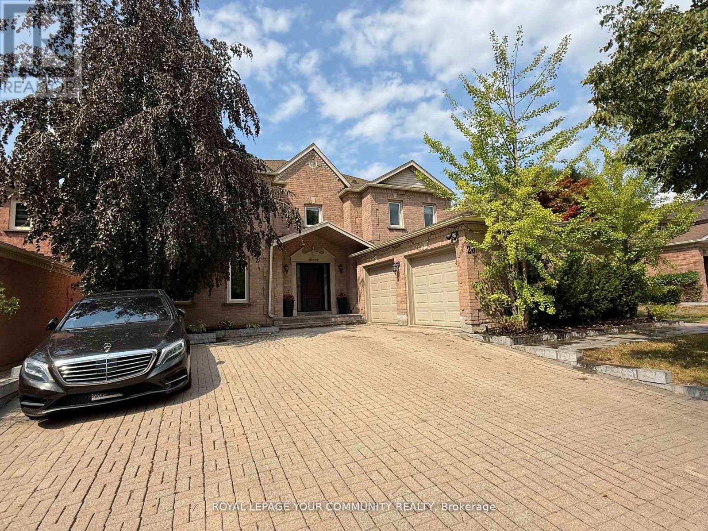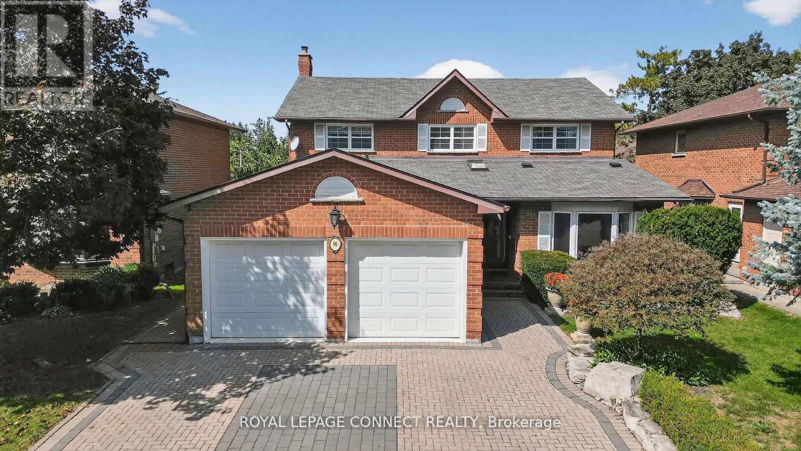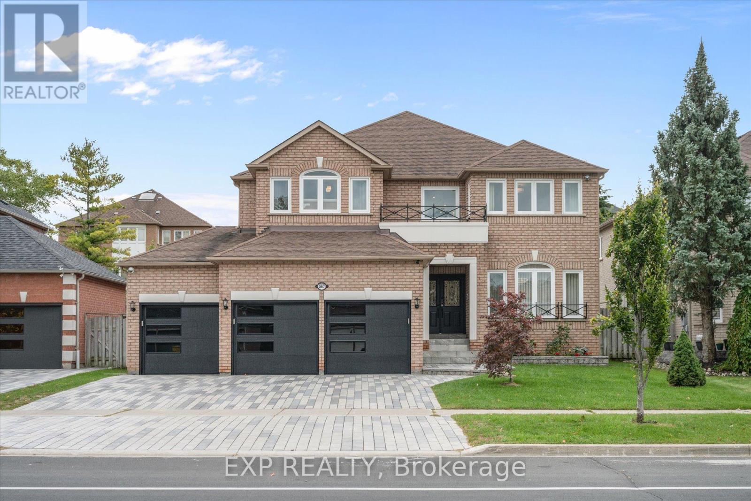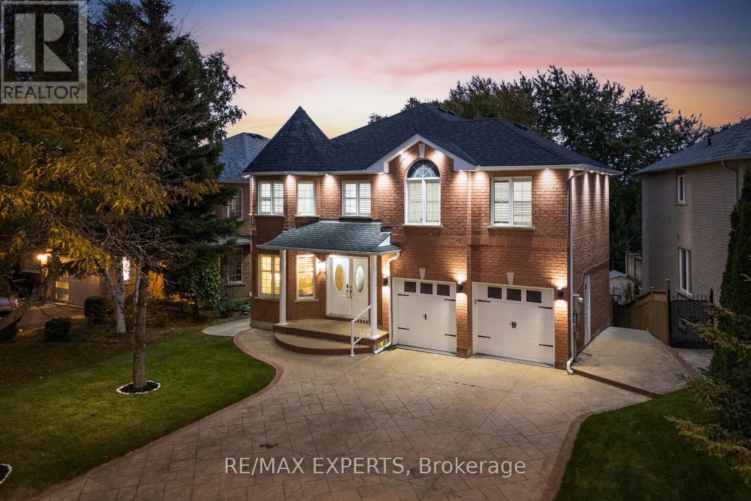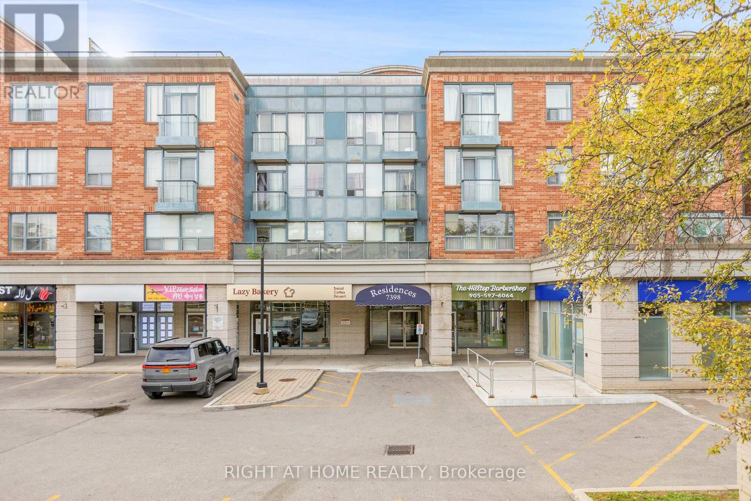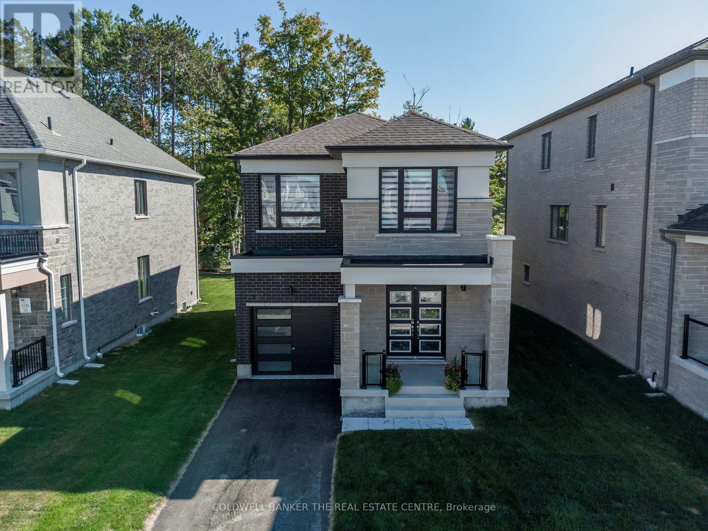1911 - 7165 Yonge Street
Markham, Ontario
*3D Virtual Tour Available* Welcome to this bright and spacious one bed condo in World On Yonge! Functional layout with west exposure for abundance of natural light. Enjoy the fresh autumn breeze on your private balcony. Take advantage of amenities such as a gym, party room, library/card room, BBQ area, billiard room, swimming pool, change rooms, and guest suites. Includes one parking spot and a storage locker for your convenience. Steps to shopping and all amenities with direct access to World Shops, food court, and grocery store. This is urban living at its finest! (id:60365)
729 - 99 Eagle Rock Way
Vaughan, Ontario
Maple magic awaits! Where comfort, charm, and convenience come together.This spacious 2+2 bedroom condo offers the perfect blend of style and function, just a short walk to Maple GO, get downtown seamlessly. Inside, you will find sun-filled living spaces with thoughtful upgrades throughout, including custom cabinetry, modern flooring, and a cozy fireplace.Whether you're a first-time buyer or looking to downsize without compromise, this home checks all the boxes. Enjoy top-tier amenities and an unbeatable location just steps from big box stores, scenic trails, and beautiful community centres. TWO PARKING spaces ( rent one or keep both) close to elevator, and oversized locker! UPGRADES GALORE: 9'Ceilings in principal rooms, upgraded FULL SIZE 30" S/S appliances, under cabinet lighting, Chrome Moen Faucet, Custom Cabinetry, Seamless Blinds, Custom Cabinets, Fireplace, Flooring, Cabinets & tile and more. (id:60365)
26 Wellar Avenue
King, Ontario
Welcome to 26 Wellar Avenue, located in the sought-after Town of Nobleton! This three-bedroom, three-bathroom bungalow is set on a substantial reverse-pie-shaped lot measuring 122.90 by162.94 feet (0.34 acres). The exterior features professional landscaping, an oversized two-car garage, newer roof and a spacious driveway accommodating up to six vehicles. The residence offers approximately 1, 750 square feet above grade and an additional 1, 750 square feet of fully finished basement space, resulting in a total living area of roughly 3,500 square feet. The interior has been substantially renovated, including smooth ceilings, hardwood flooring, pot lights, updated windows and doors, modern window coverings, and more. An open-concept layout with expansive windows provides abundant natural light throughout. The kitchen features a centre island, walk-in pantry, stone counters and premium appliances with 5 burner built-in gas cooktop, stacked microwave/oven, refrigerator and dishwasher. The great room includes a wood-burning fireplace, built-in bookshelves and generous space for entertaining guests. The primary suite offers a large walk-in closet and a luxurious four-piece ensuite. The additional bedrooms are bright, spacious, and share a tastefully remodeled four-piece bathroom. The main floor also includes a sizeable laundry room with stacked washer/dryer, built-in closets, laundry sink and ample storage. The fully finished basement is illuminated by above-grade windows and includes a separate family room and recreation area with wet bar and fridge, plus a stunning three-piece bathroom with direct access to a home office or fourth bedroom. The completely fenced in backyard presents significant potential, highlighted by an oversized deck and direct garage access. Mature trees and greenspace provide a tranquil setting and opportunities to create an ideal outdoor environment. This move-in ready home provides a perfect combination of spaciousness and modern conveniences! (id:60365)
370 Erin Trail
Newmarket, Ontario
Charming Detached 3-Bedroom Home for Lease Minutes from Main Street Newmarket! Welcome to 370 Erin Trail in a fantastic Newmarket location, just a short walk to all the shops, restaurants,and cafés on Main Street Newmarket. This bright and spacious home features 3 bedrooms, 4 bathrooms, and a fully finished basement perfect for a family or anyone who needs extra space for a home office or playroom. Youll love the brand-new kitchen with stainless steel appliances including a double door fridge & gas stove, with an island for prep space, extra storage and seating! The home is complete with modern finishes, including new hardwood flooring throughout the main floor, freshly painted, and an updated staircase. The open concept living with tons of windows offers ample sunlight for a bright and airy space! The cozy family room has a gas fireplace and sliding glass door with access to your oversized deck and large backyard. Theres plenty of parking with the 1.5 car garage and space for up to 4 cars on the driveway on a tree lined, quiet street. The generously sized lot offers a great outdoor space,perfect for gardening, relaxing, or entertaining guests. Located in a friendly neighbourhood close to parks, top rated schools, and many transit options, this home offers both comfort and convenience. *High Speed Internet Included Until JULY 2026!!* All Other Utilities to be paid by tenants. (id:60365)
93 Revelstoke Crescent
Richmond Hill, Ontario
Stunning Freehold 3+1 Bdrm Townhouse Completely Renovated From Top To Bottom In High Demand Neighbourhood. Brand New Kitchen With Quartz Counters And Backsplash, Stainless Steel Kitchen Aid Appliances, Induction Cook Top, Dishwasher, Microwave Hood(2021). All New Bathrooms (2021). New Furnace, Tankless Hot Water, and Water Filtration (all owned and installed 2022). Oversized Deck, New Stone Work Back And Front, And Landscaping (2022-24). All Custom Closets (2022). New Front Door & Side Light (2022). Finished Separate Entrance W/O Bsmt With New Kitchen & Washroom (2022). New Central Vac (2023). LG Washer Dryer (2022). Open Concept, Great Layout, Large Windows, New Light Fixtures, New Hardwood Floors, Stairs and Railing (2021). Quiet Neighborhood, With Playground At The End Of The Street. Close To All Amenities. Mins To Hwy 404 & Go Train, Hillcrest Shopping Mall, Viva Bus Terminal. A Must See! (id:60365)
20 White Lodge Crescent N
Richmond Hill, Ontario
Spectacular, fully renovated dream home in prestigious Mill Pond! Originally a 5-bedroom model, thoughtfully converted to 4 spacious bedrooms (easily reversible). Featuring high-end finishes throughout: custom millwork, waffled ceilings, wainscoting, pot lights, wrought iron railings, built-in cabinetry, and custom closet organizers. Designer kitchen with upgraded cabinets, elegant brass handles, quartz peninsula with integrated natural wood table, brand new high-end appliances (cooktop, fridge, dishwasher), touch-activated faucet, and built-in water filtration system. Cozy family room with new gas fireplace. Renovated laundry with new washer & dryer. Spa-like 5-piece ensuite with oversized double shower and freestanding tub. Enjoy a beautifully landscaped backyard with an in-ground swimming pool and garden shed perfect for outdoor living and entertaining. Parking for the whole family with a 2-car garage and 6-car driveway. Located in one of Richmond Hills most sought-after neighborhoods, known for its top-ranking schools and strong sense of community-a magnet for families looking to give their kids the best start. This is truly turnkey luxury living in a location everyone wants to call home. (id:60365)
90 Golf Links Drive
Aurora, Ontario
Welcome to this exceptional, detached 2-storey home, perfectly set in the highly sought-after Aurora Highlands community with the rare benefit of no rear neighbours. From the moment you arrive, you'll be impressed by the multitude and use of space this residence offers. Inside, discover a thoughtfully designed main floor featuring a skylight, a bedroom or private office paired with a stylish 3-piece bath and convenient main-floor laundry, ideal for multi-generational living or todays flexible lifestyle. The renovated dream kitchen is truly the heart of the home, complete with stainless steel appliances, a centre island, and elegant finishes. Enjoy gatherings in the expansive living and dining room. The cozy family room has a gas fireplace featuring a walk out to an enclosed deck and hot tub, a perfect retreat for tranquil evenings and year-round relaxation.The upper level offers four generously sized bedrooms, including a large primary suite with a 5-piece ensuite and walk-in closet. One bedroom has been transformed into a sophisticated home office with custom built-in desks and cabinetry, offering the perfect workspace.The fully finished basement is designed with versatility in mind, showcasing a large two-bedroom in-law suite with its own separate entrance and laundry facilities, ideal for extended family, guests, or income potential. As an added bonus, enjoy movie nights in the oversized Recreation room with coffered ceilings, a B/I Bookcase , B/I Fridge, gas fireplace and dry bar. Outdoors, enjoy a private, manicured backyard, complete with a charming custom shed for added storage and surrounded by lush greenery. Driveway fully interlocked! Must be seen to be appreciated! All this within minutes of renowned schools, boutique shops, restaurants, scenic trails, and quick access to major highways--a perfect blend of convenience and serenity. Approximately 4000 sq. ft. of total living space. (id:60365)
1201 - 3700 Highway 7
Vaughan, Ontario
Discover a bright and modern 1-bed + den condo with 649 sq ft of open-concept elegance, plus a 50 sq ft balcony with eastern exposure. The versatile den can serve as a home office or cozy guest room. Inside, you'll find granite countertops, sleek stainless steel appliances, and a light-filled primary bedroom that brings calm to your daily routine.Nestled in the heart of Vaughan, this building offers convenience on every level: steps to shops, restaurants, public transit, and the nearby subway at the Vaughan Metropolitan Centre. Centro Square is known for its full suite of amenities, perfect for both relaxing and entertaining.Because this is a rent-controlled building tenants benefit from rent stability from year to year giving you peace of mind. Dont miss your chance to live in one of Vaughan's most connected and desirable locations. (id:60365)
367 Calvert Road
Markham, Ontario
Experience modern luxury in this beautifully upgraded 3-car garage home, ideally situated in the prestigious Cachet community! Offering elegant, sun-filled living space with a desirable fronting on south, This residence has been freshly painted throughout, and features smooth ceilings on every level, combining refined finishes with exceptional comfort. The chef-inspired kitchen showcases built-in stainless steel appliances, Caesar stone countertops, Italian porcelain flooring, and hardwood throughout, highlighting both quality and style. A large skylight, designer lighting, and a feature wall enhance the bright, open-concept living and dining areas, creating an inviting atmosphere perfect for everyday living and entertaining. The primary bedroom retreat offers a spacious walk-in closet and a 5-piece ensuite with double sink vanities, delivering a perfect blend of luxury and functionality. Each bedroom is well-proportioned and thoughtfully designed to provide comfort and privacy for the whole family. Step outside to a composite deck with a natural gas line, ideal for outdoor gatherings. The fully finished basement adds versatile living space, featuring a wet bar, a large recreation area, and two additional bedrooms perfect for guests, in-laws, or extended family. Additional highlights include a security camera system and a 2024-installed water softener and filtration system, New garage Doors (2025) ensuring a move-in-ready home that seamlessly blends style, comfort, and practicality. (id:60365)
147 Ashton Drive
Vaughan, Ontario
Welcome to 147 Ashton Dr, a beautifully renovated 4+3 bedroom, 5-bath detached home featuring 3 kitchens, 2 laundry rooms, and approximately 4,000 sq. ft. of finished living space. Enjoy the convenience of city living(just 5 minutes from the hospital, schools, shops, mosque, and more)while backing directly onto city-protected nature. This isn't living "near nature"; its living in it. Perfectly set on a quiet, family-friendly street with no rear neighbours, this home offers the best of both worlds offering a peaceful retreat from city life, while living in the city. Inside, the main level showcases an open and inviting layout with modern finishes, abundant natural light, and no carpet throughout, creating a bright and clean aesthetic. The Chef-Inspired Kitchen boasts sleek cabinetry, and high-end appliances perfect for family gatherings or entertaining guests. The property's layout is exceptionally designed, offering two self-contained basement apartments, one walkout filled with large windows and bright natural daylight. Ideal for extended family living or generating strong rental income. Each suite is thoughtfully designed to maximize comfort, privacy and functionality. Whether you're an investor seeking proven rental returns or a family looking for multi-generational living, 147 Ashton Dr is a rare ravine-lot opportunity that combines style, practicality, and total privacyall in one move-in-ready home. (id:60365)
107a - 7398 Yonge Street
Vaughan, Ontario
Gorgeous, Bright, and Spacious 1 Bedroom + Den Condo in the Heart of Thornhill! Welcome to this beautifully maintained and elegant, newly painted 1-bedroom + den suite in a boutique-style, low-rise building located in one of Thornhill's most sought-after neighborhoods. Featuring a functional and open-concept layout, this stunning unit offers a large living and dining area, an UPGRADED modern kitchen with a New countertop, stainless steel appliances, and a breakfast bar, and well maintained floor. The spacious den, complete with large windows and a sliding frosted glass door, can easily serve as a comfortable second bedroom or private office. Enjoy high ceilings, a full bathroom, and an extra-large ensuite storage closet for added convenience. This bright unit boasts plenty of natural light and comes with an exclusive locker and parking space. Ideally located within the Yonge Subway Extension Line, it's just steps away from shopping, popular restaurants, coffee shops, banks, medical offices, schools, and public transportation. Only a short walk to Steeles Avenue. Situated close to the elevators and mailroom for easy access, this turnkey home perfectly blends comfort, practicality, and luxury. Don't miss the opportunity to join the vibrant Thornhill community with this exceptional condo at Central Park. (id:60365)
550 Mika Street
Innisfil, Ontario
Newly constructed Mattamy 'Baldwin' model in Innisfil's Lakehaven community! This fully brick home is situated on an oversized 39x137 foot lot on a quiet cul-de-sac. The upgraded 3 bedroom layout is impressive & stylish with modern interior finishes. 1829 sqft with a bright and sunny open concept design. The kitchen features quartz countertops, upgraded ss appliances and patio door walk out the the private and spacious yard. A rare find in new subdivisions! Large great room with gas fireplace and 2 piece bath round out the main floor. Upstairs you will find an oversized primary suite with walk in closet and 4 piece ensuite spa bath and 2 more bedrooms with mirrored closet doors. Convenient 2nd floor laundry room! Unfinished basement with above grade windows, on demand HWT & HRV. (id:60365)

