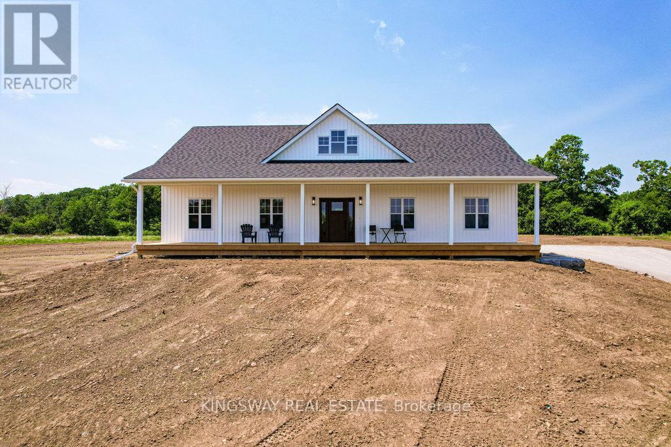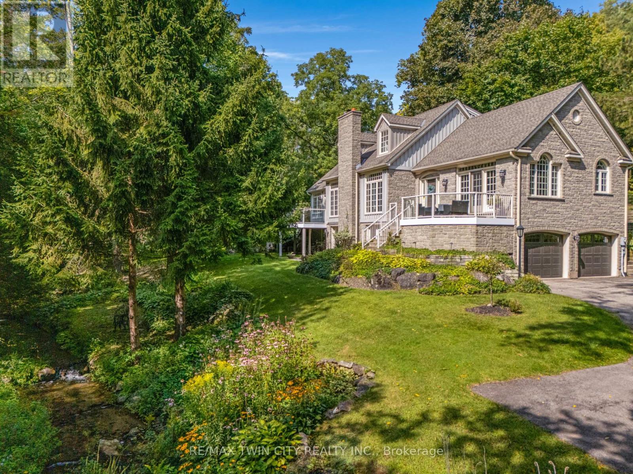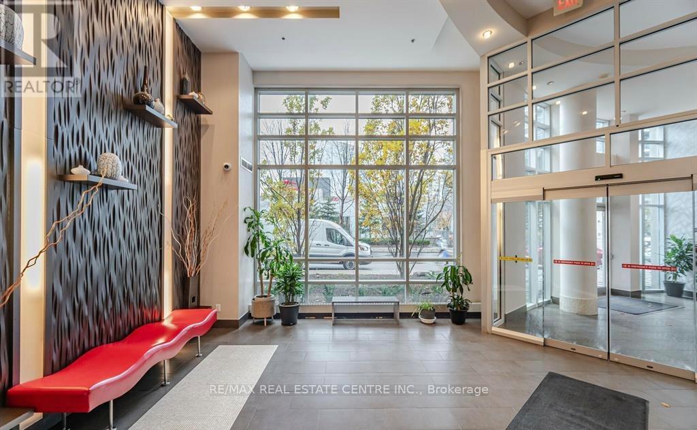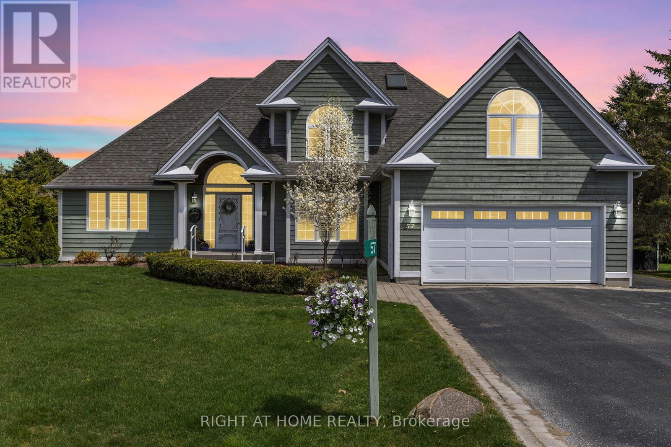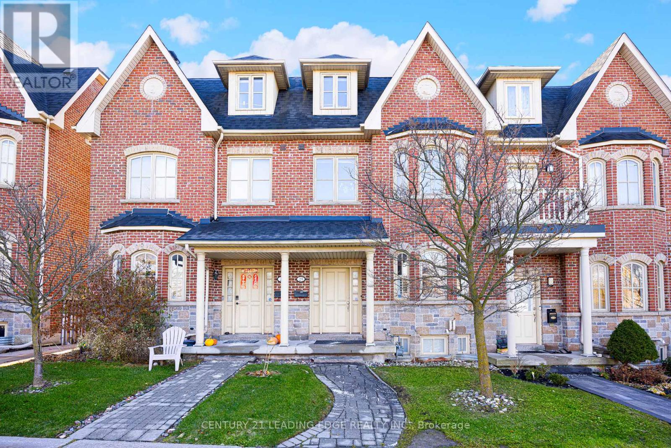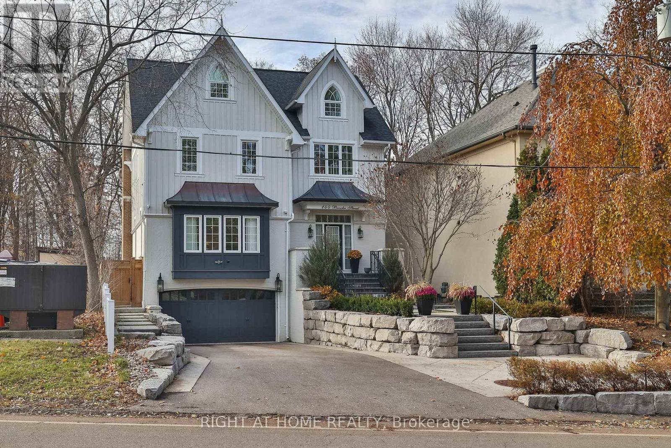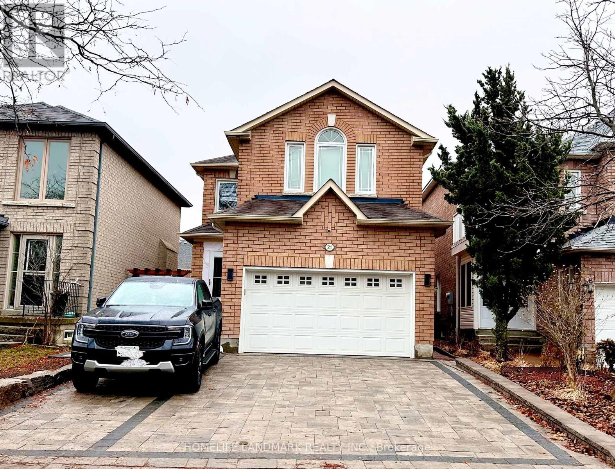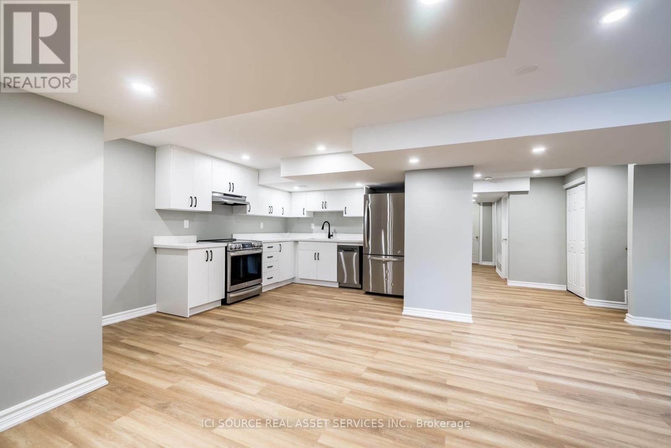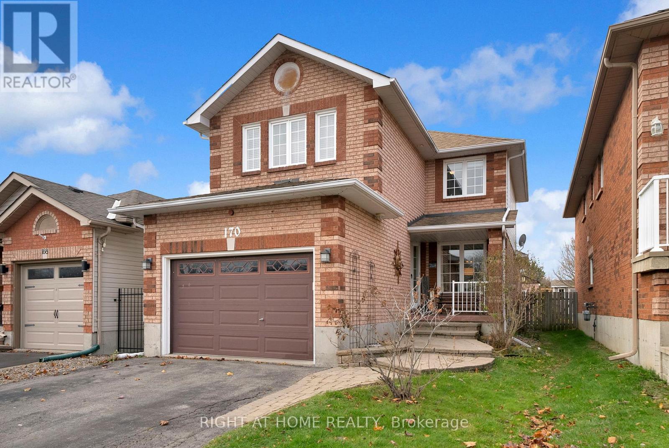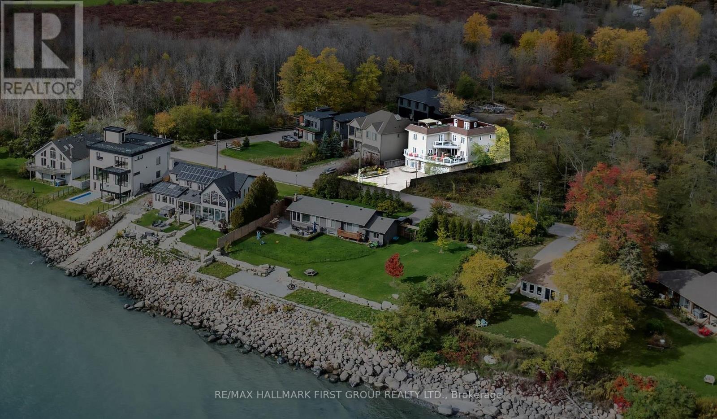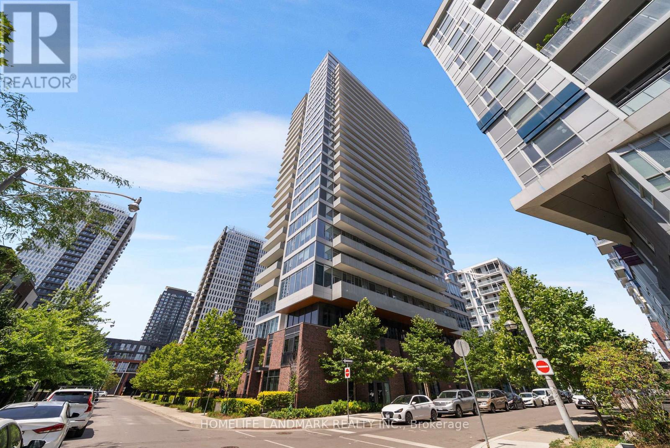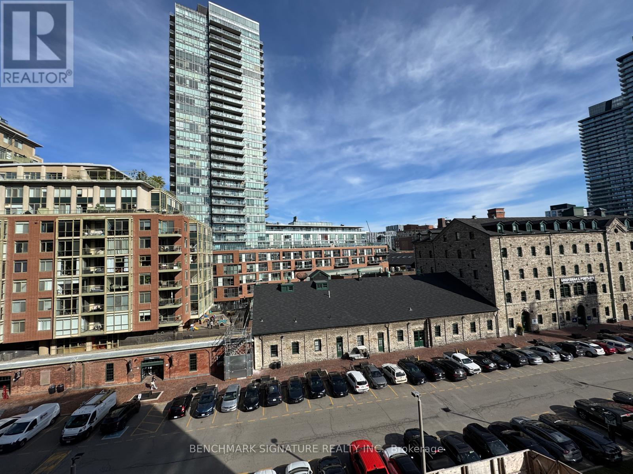242 Percy Boom Road N
Trent Hills, Ontario
Municipal Water " RARE" Providence Homes, an executive custom home builder, is proud to offer for sale the "Churchill" model. This 1886 sq ft 3 bdrm bungalow boasts a triple car garage and a huge full basement with a panoramic vista view of the Trent River and Bradley Bay. This is a very rare opportunity. Very private setting offers peace and tranquility. Bring your barbecue tools for premium entertaining and good times. Explore the natural beauty of the area with access to several conservation parks and a local boat launch for those who enjoy water activities. Offering a April 28/2025 Possession Date & 7 Year TARION New Home Warranty. (id:60365)
1298 West River Road
Cambridge, Ontario
Welcome to 1298 West River Road Tranquility Meets Timeless StyleSurrounded by mature trees and a gentle stream, this bungalow-loft blends peaceful country living with city convenience just minutes away. Enjoy picturesque views of the Grand River across the road and a nearby footbridge for tranquil walks.Inside, the primary bedroom is on the main floor, featuring a newly renovated 5-piece ensuite with a free-standing soaker tub, oversized glass shower with bench, double sinks, and a handy pass-through to the laundry room. The bright sunroomframed by skylights and expansive windowsopens to a large deck overlooking a private, tree-lined yard, perfect for entertaining or unwinding. The kitchen offers granite counters and a cozy country feel, plus a walkout to a second, smaller deck above the stream.In the loft, youll find two generous bedrooms and a full 4-piece bathideal for family or guests. The expansive lower level includes one additional bedroom with its own ensuite, a gas fireplace, two large walkouts, and a dedicated craft/hobby room, providing flexible living space.Additional highlights include a double car garage, abundant windows throughout, and beautifully landscaped grounds with peaceful natural elements. A rare opportunitycountry charm with city access in a coveted Grand River location. (id:60365)
1302 - 70 Absolute Avenue
Mississauga, Ontario
Experience the perfect blend of comfort, style, and convenience in this beautifully maintained 2-bedroom, 2-bath condo in the heart of Mississaugas City Centre. Featuring floor-to-ceiling windows an open-concept layout, this bright and spacious 813 sq. ft. suite (755 sq. ft. + 58 sq. ft. balcony) offers breathtaking views. The kitchen boasts granite countertops, modern appliances, and plenty of space for everyday living and entertaining. Enjoy your morning coffee or unwind in the evening on your private glass balcony. With access to exceptional amenities within the 30,000+ sq. ft. Absolute Club, including indoor and outdoor pools, a state-of-the-art fitness centre, running track, squash and basketball courts, yoga/pilates studio, games and media rooms, party rooms, guest suites, and 24-hour security. Located just steps from Square One, Celebration Square, Sheridan College, the Living Arts Centre, GO Transit, and major highways, this is urban living at its best walkable, vibrant, and connected. Additional features: 1 parking space & 1 locker, Heat, water, and is hydro included. Available December 1st move in and enjoy the views, vibes, and value of living at Absolute! (id:60365)
57 Highland Drive
Oro-Medonte, Ontario
Welcome to this beautifully crafted family home, located in one of Horseshoe Valley's most prestigious and sought-after executive neighbourhoods. Offering over 3,600 sq. ft. of professionally finished living space, this impressive residence features three spacious bedrooms above grade plus a versatile bonus room-ideal for a 2nd family room, home office or creative studio.The main floor is thoughtfully designed for both comfort and style, highlighted by a luxurious primary suite with a beautifully updated ensuite (2021) and walkout access to a private deck-already wired and ready for a future hot tub. Exceptional curb appeal is showcased through elegant exterior finishes and impeccably landscaped perennial gardens.Inside, the open-concept kitchen and living area are centered around a striking three-sided fireplace and flow seamlessly to a new deck (Spring 2025) with an awning-perfect for effortless indoor-outdoor living. A large formal dining room offers the ideal space for entertaining and family gatherings.Upstairs, two bright, well-appointed bedrooms share a spotless bathroom with skylight. A separate living area above the garage, accessed by its own staircase, provides flexible space for a fourth bedroom, private guest suite, or quiet home office.The finished lower level enhances the home's versatility with a large recreation room, a dedicated games room perfect for billiards, a bathroom, and an additional bedroom or office-ideal for guests or remote work.Live, work, and play in the heart of picturesque Horseshoe Valley. This exceptional home combines luxury, functionality, and lifestyle in one perfect package. (id:60365)
29 Bullock Drive
Markham, Ontario
Welcome To Beautiful 29 Bullock Drive In Prime Markham Village! This Rare 3 Storey Large Townhome Features Three Spacious Bedrooms (Optional To Convert Theater Room To A 4th) 4.5 Baths With A 2 Car Garage And A Finished Basement. 3200 Square Feet Total Finished Space, Pride Of Ownership Throughout With Tasteful Upgrades. Open Bright Floor Plan With 9 Ft Ceilings, Hardwood Floors, Custom California Closets, Second Floor Laundry, 2 Ensuite Bathrooms On Second Floor With Additional Great Room On The Third. Interlocked Front/Backyard For Maintenance Free Living. The Open Concept Main Floor Includes A Picturesque Living Room With Arch Windows, Cozy Family Room And Dining Room All Overlooking The Beautiful Kitchen. With Maple Cabinetry, Granite Counters, Valance Lighting, Large 8.5' Breakfast Bar, Wine Rack, Stainless Appliances, Huge Pantry With A Walkout To The Backyard. Professionally Finished Basement With An Extra Bedroom, Gorgeous 3 Piece Bathroom And Large Rec. High End Huge Theatre Room By Toronto Home Theaters. Sit Back And Enjoy Your Movies Or Sports With The Family, While Steps Away From The GO station, The Lovely Shops & Restaurants Of Charming Main Street Markham. A Delightful Neighborhood, A Sense Of Community, With Top Ranked Schools! (id:60365)
144 Brooke Street
Vaughan, Ontario
Beautiful Custom-Built Home Backing Onto Scenic Ravine Conservation! Luxury Finishes Throughout with Large Principal Rooms and High Ceilings. Large Dining Room Seating 12+ Guests. Kitchen with Marble Counters and Backsplash, Panelled Fridge and D/W, Wolf Gas Stove and Heated Flooring. Lots of Natural Light Throughout. Custom Window Coverings/Blinds. CentralVAC. Professionally Landscaped with Mature Trees. Entertain Outdoors with Large Patio and Fire-pit. Irrigation System, Alarm System with Cameras, Motion Lighting Outdoors, and Much More! Ideal Location - Close to All Amenities Including Schools, Shops and Transportation - Steps to YRT, Short Drive to HWY 407. A Must See, Stunning Property! (id:60365)
Bsmt - 21 Villandry Crescent
Vaughan, Ontario
Bright and spacious newly renovated two bedroom basement apartment in a prime Vaughan location!The suite features two well-sized bedrooms, a fully equipped bathroom, and a bright, open-plan living/dining area. The upgraded kitchen, equipped with modern appliances, and a practical layout, is ideal for everyday cooking.The apartment boasts a separate private entrance, access via the garage, recessed lighting throughout, and convenient private laundry facilities. Located in a quiet and peaceful neighborhood, within walking distance of schools, parks and scenic trails, it's a fantastic choice for outdoor activities.Important location: Minutes to Highway 400, Vaughan Mills Shopping Centre, Fantasyland Canada, shopping center, and public transportation stops. Ideal for small families or working professionals seeking comfortable, spacious, and private space. one driveway parking is available. (id:60365)
Bsmt - 61 Eric Clarke Drive
Whitby, Ontario
This Stunning, Bright And Airy LEGAL 2 Bedroom Basement Apartment Is Turnkey And Ready For You! At Approximately 1000 Square Feet, And Recently Renovated, You Will Not Be Disappointed. Separate Private Entrance, PRIVATE ENSUITE LAUNDRY, Tons Of Closet Space And Huge Windows In Open Concept Living/Dining/Kitchen. Plenty Of Room To Work From Home And Great Access To Downtown, Shopping, DRT Transit, 401/412/407, Sports Centre, Parks, Schools & More! Stainless Steel Fridge, Stove, Dishwasher And Range Hood, Front Loading Washer And Dryer In Separate Laundry Room. Double Front Hall Closet & Large Storage Closet.1 Parking included. Outdoor space by unit entry door. Landlord lives in above Unit!!! (id:60365)
170 High Street
Clarington, Ontario
Welcome to 170 High Street, a charming home nestled in one of Bowmanville's most convenient neighborhoods. This property offers a bright and functional layout, and a family-friendly location close to parks, schools, shopping, transit, and historic downtown Bowmanville. Step inside to an inviting main level featuring spacious living areas ideal for families or entertainers. The main floor features a separate family room, combined living and dining area, a bright breakfast area with walkout to the deck / backyard and kitchen. The kitchen is highlighted by modern cabinetry, newer appliances, and ample counter space. Upstairs you'll find four comfortable bedrooms and two full washrooms, including a master bedroom with 3 piece ensuite and extra large closet. The lower level features a bonus bedroom, and additional flexible living space-perfect for a family room or playroom. Outside, enjoy the private backyard with room for gardens, gatherings, or simply relaxing on the private deck. The property includes ample parking and sits on a mature lot with great curb appeal. This home is a standout opportunity for buyers seeking quality and convenience. (id:60365)
55 Ontoro Boulevard
Ajax, Ontario
Welcome to 55 Ontoro Blvd a unique custom-built home in one of the most coveted & exclusive locations in Durham directly across from Lake Ontario on a dead-end street of only 25 homes.This 3 storey, 5 bedroom + 4 bathroom + 2 full kitchen home boasts almost 4,000 sq ft and enjoys *** STUNNING LAKE VIEWS *** from 3 separate tiers of decks including a 800 sq ft rooftop patio with panoramic vistas.Entertain surrounded by nature as you watch the sun rise and sun set over the lake catching a glimpse of shimmering sailboats on the horizon.The entire home is above grade & includes two complete separate living quarters with the ground level having a separate entrance.The newly renovated ground floor functions as a massive in-law suite & offers a beautiful living space flooded with natural light with a full eat-in kitchen & large bdrm both with w/o to the backyard, a beautiful 3 pc bthrm with stand up shower & a generous living area with din/liv room complete the 1st floor.The 2nd & 3rd floors boasts almost 3000 sq ft of modern design where open concept combines with functionality.The large eat-in kitchen with breakfast bar is open to both the dining & living rooms with a w/o from the dining room to a massive 2nd level deck with south facing views of the lake making an ideal setting for entertaining.A large bedroom with another w/o to deck & 4pc bath completes the 2nd floor.The 3rd floor has a large family room & showcases a well-equipped primary bdrm with a private w/o to 3rd level south facing deck & a 5 pc spa-inspired ensuite with soaker tub,stand up glass surround shower with his/her sinks complimented by two other bedrooms that share a 3pc semi-ensuite.The 4th level is a massive rooftop patio/sun deck that extends the outdoor living space with breathtaking 360-degree unobstructed panoramic views of the lake, trees & surrounding greenspace.Come home from a long day to a low maintenance backyard (no grass to cut) which provides a great space to relax surrounded by nature (id:60365)
1507 - 20 Tubman Avenue
Toronto, Ontario
Welcome to this sun-filled 1+1 bedroom condo in the heart of Regent Park one of downtown Torontos most vibrant and growing neighbourhoods.This thoughtfully laid-out suite offers an open-concept living and dining area with large east-facing windows, providing plenty of natural light and a pleasant, open view. Enjoy your mornings with beautiful sunrises and an inviting sense of space throughout the home.The modern kitchen features full-sized appliances, ample storage, and a functional design perfect for both everyday living and entertaining.The versatile den can be used as a home office, reading area, or extra guest space, while the bedroom offers comfort and privacy with generous closet space.Set in a well-managed building with excellent amenities and easy access to parks, transit, shops, and cafes, this condo is ideal for first-time buyers, professionals, or investors looking for a well-connected downtown location. (id:60365)
507 - 35 Parliament Street
Toronto, Ontario
In The Heart Of Toronto's Iconic Distillery District, This Brand-New, Never-Occupied Suite Offers Soaring 9-Ft Ceilings, Sophisticated Contemporary Finishes, And One Of The Building's Most Efficient, Beautifully Proportioned Layouts-Bright, Airy, And Intelligently Designed. Residents Enjoy A Refined Amenity Collection Including 24/7 Concierge Service, An Outdoor Pool With Sun Terrace, A Fully Equipped Fitness Centre, Co-Working And Social Lounges, Party Room, Pet Spa, And More. Step Outside And Experience The Very Best Of The Distillery: The Beloved Christmas Market And Winter Village Right Downstairs, The Jellycat Pop-Up And Eataly Just Steps Away, And A Vibrant Mix Of Cafés, Dining, Galleries, Boutiques, And Scenic Waterfront Trails. With The TTC At Your Doorstep, Rapid Access To Union Station, And Impressive 90 Walk / 100 Transit / 100 Bike Scores, This Is Downtown Living At Its Most Festive, Lively, And Seamlessly Connected. (id:60365)

