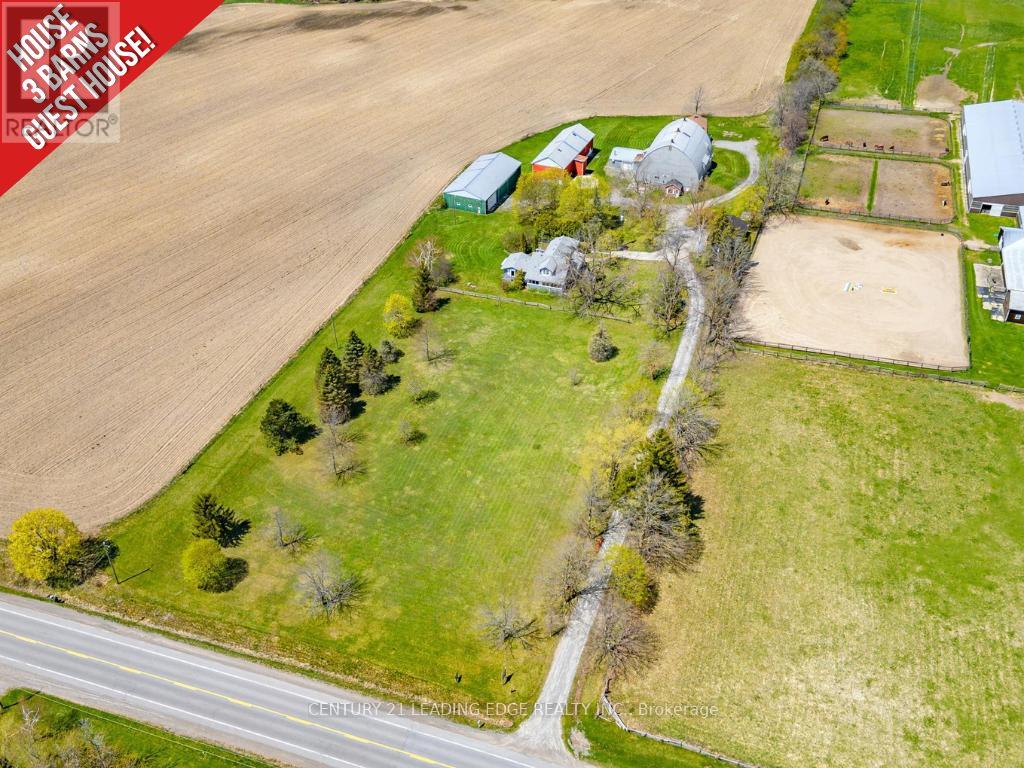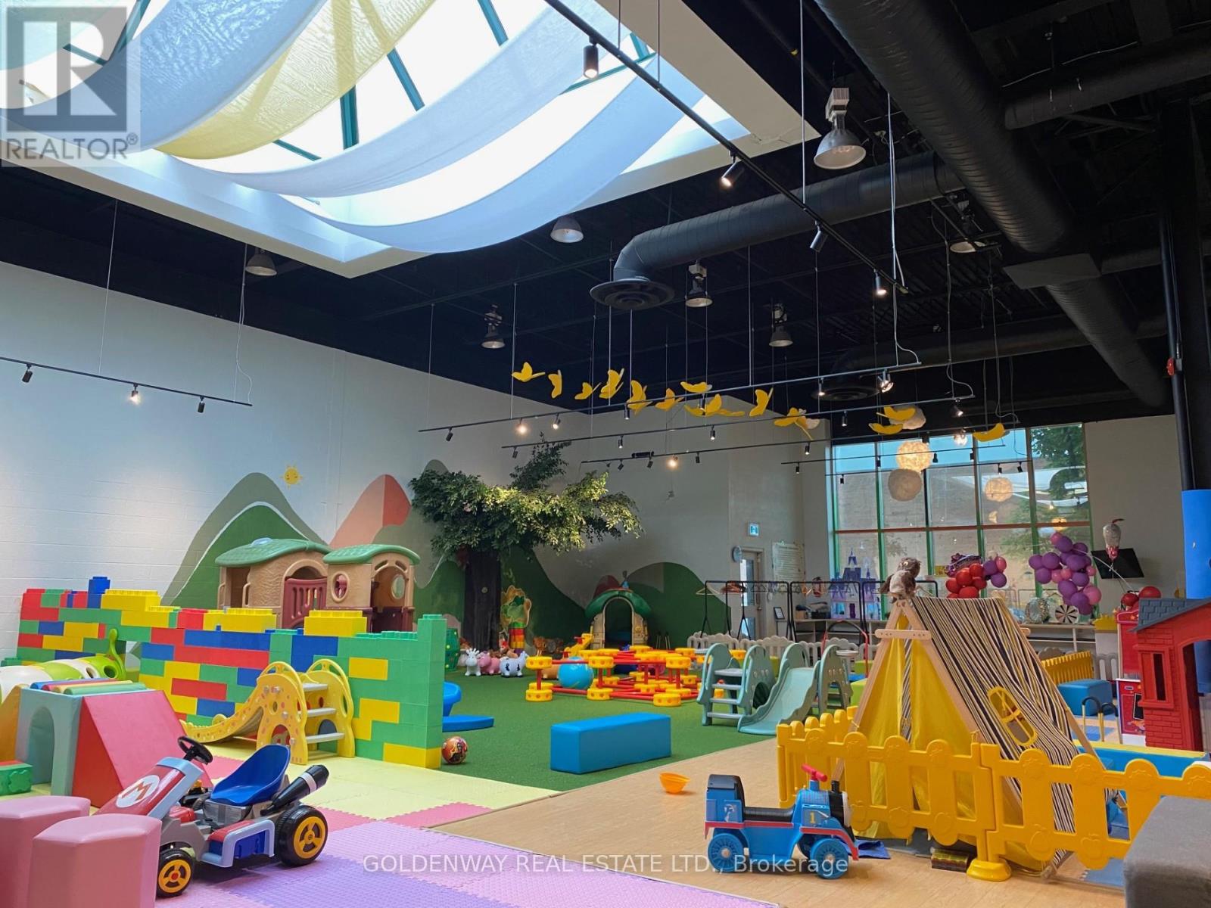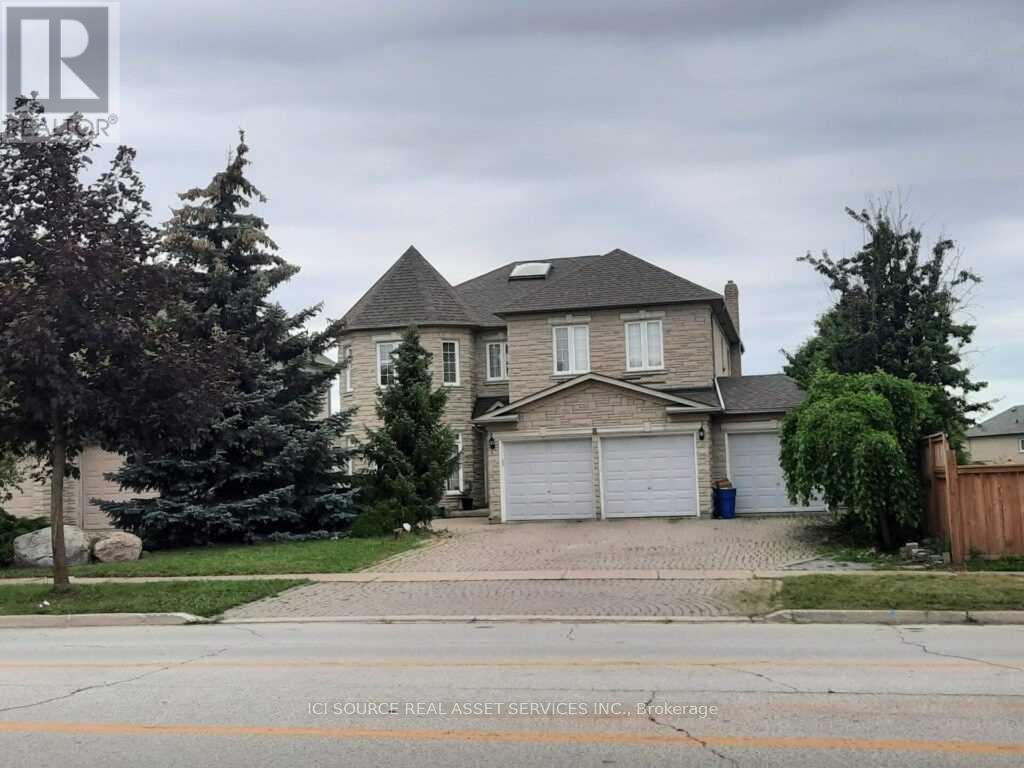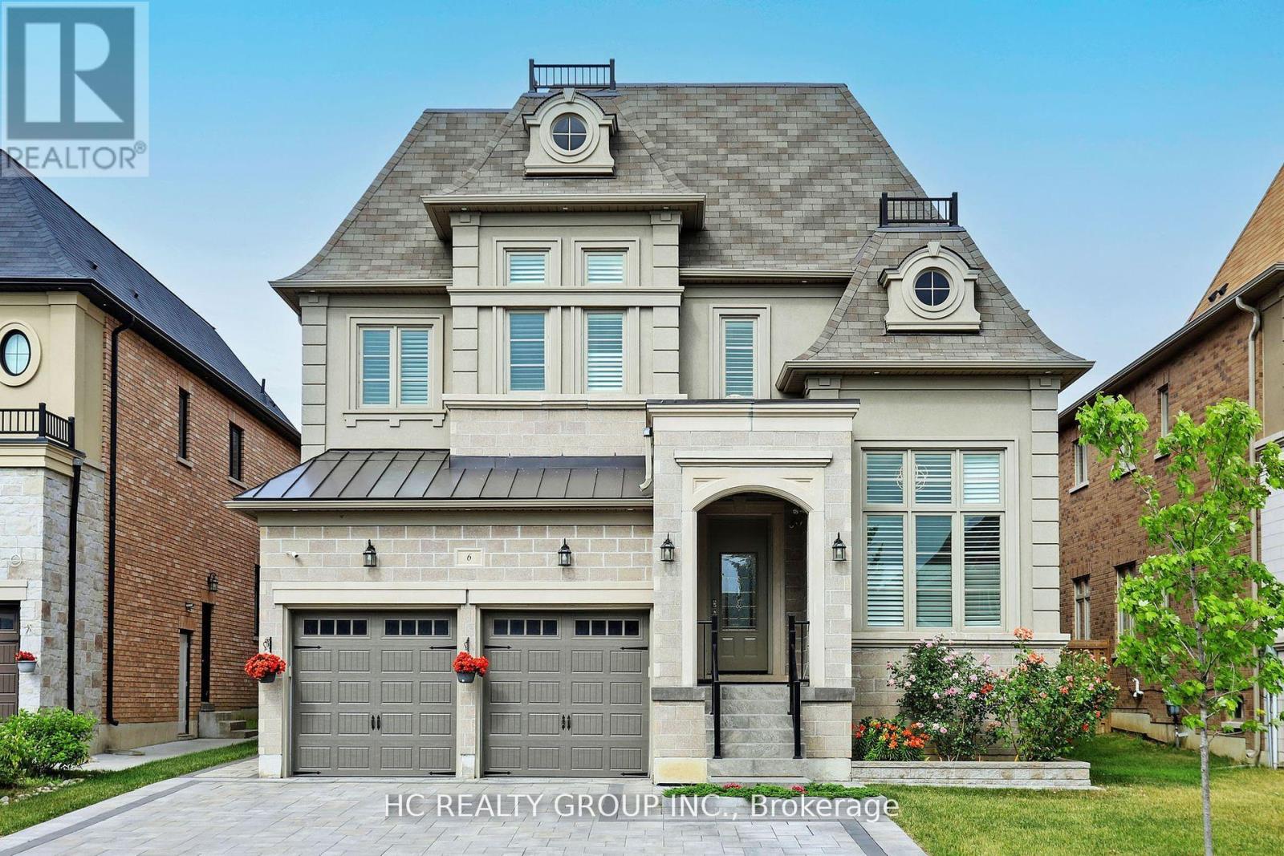28 Drumern Crescent
Richmond Hill, Ontario
Welcome to 28 Drumern Crescent, a rare opportunity to own a beautifully maintained family home on one of North Richvale's most desirable and quiet, child-safe crescents, just steps from all the conveniences of both Yonge & Bathurst Street. This warm and inviting home features a spacious two-storey foyer, open concept formal living and dining rooms, and a cozy family room with a fireplace and walk-out to the private backyard, perfect for both relaxing and entertaining. The main floor also offers a convenient laundry room. On the second floor, you'll find a spacious and tranquil primary bedroom, complete with a private four-piece ensuite and a walk-in closet. Additionally, a fourth bedroom, offers extra space for a growing family, guests, or a home office, providing the perfect flexibility for your needs. Enjoy peaceful outdoor living in the fully fenced backyard, ideal for quiet moments or summer gatherings. Located minutes from parks, Mackenzie Health Hospital, Hillcrest Mall, top schools, libraries, public transit, grocery stores, the Wave Pool, community centers, and more, this home offers comfort, space, and a highly sought after location in one of Richmond Hill's most established neighbourhoods. (id:60365)
21152 Kennedy Road
East Gwillimbury, Ontario
Exceptional Equestrian Estate on 50+ Acres of Pristine Countryside A Rare Opportunity on Kennedy Road! Offering an unparalleled blend of privacy, functionality, and natural beauty. Set back from the road with 675 feet of frontage, this one-of-a-kind property is ideal for equestrian enthusiasts, nature lovers, or those seeking a private rural retreat. At the heart of the estate is a remarkable Geohome, designed for energy efficiency and seamless integration with the surrounding landscape. The home features a main floor primary bedroom, two additional bedrooms on the second floor with a full bathroom, a finished walk-out basement, and breathtaking views of the property. The roof was replaced in the spring of 2019, ensuring peace of mind for years to come. Step outside to enjoy the inground saltwater pool (2006, as-is). Exceptional Equestrian Facilities: 16,800 sq. ft. indoor arena (built in 2008) featuring 14 stalls, storage areas, lockers, an additional laundry room, a heated wash station, a 100-amp panel, a hayloft, and a tack room. The arena is also equipped with a bathroom and its own septic system. Six spacious paddocks with electric fencing (as-is); three are equipped with run-in sheds, fresh water, and electricity for heating during colder months, ensuring horses can remain outdoors comfortably. An outdoor sand ring, ideal for training and riding. Original barn (built in 1990) with 4 stalls, a chicken coop, electricity, and water. Over a kilometre of private riding trails, offering endless opportunities to explore the serene countryside. Additionally, the property qualifies for the Managed Forest Tax Incentive Program, providing potential financial benefits to the new owner. This is a rare opportunity to own a premier equestrian estate in a coveted location. Dont miss your chance to experience the exceptional lifestyle this property offers! (id:60365)
601 - 5917 Main Street
Whitchurch-Stouffville, Ontario
Embrace urban living with our exquisite 3-bedroom, 3 bathroom condo in the heart of Stouffville. Just a 40-min drive to Toronto, this brand-new, eco-friendly residence features a spacious 1300 sq ft floor plan, large 95 sq qft balcony, and convenient access to the Go Station. Enjoy easy commuting and explore nearby amenities, such as restaurants, unique shops, local pubs and all the modern amenities you would ask for. Plus this unit is complemented by the convenience of 1 underground parking space & locker. LivGreen demonstrates their commitment to sustainability. Geothermal heating/ cooling keeps utility costs at a minimum. Extras: Games Rm, Exercise Room, Party Room/Meeting, Visitors Parking & EV Charging Stations. Cameras In Underground & Main Hall. Tenants responsible for hydro, and tenant insurance. Please submit application, ID's, pay stub, job letter & credit bureau score with offer to be considered (id:60365)
78 Farooq Boulevard
Vaughan, Ontario
Fantastic opportunity awaits in Vaughan's highly sought after Cold Creek Estates! Welcome to 78 Farooq Blvd where this 3 bed, 3 bath luxury Freehold End Unit townhouse is sure to impress! Features 1,963sf of open concept living space wrapped in tastefully selected finishes throughout, soaring 10' ceilings on the main floor, large kitchen and dining area which makes the most perfect space for entertaining, plenty of windows that provide a sun drenched interior, spacious primary bedroom with ensuite bath and walk in closet, finished basement that walks out to a fully landscaped backyard oasis, extensive landscaping from front to back and much more! AAA location just steps to several of Vaughan's finest amenities including Vaughan Mills Mall, Cortelluci Vaughan Hospital, restaurants, retail, public transit, numerous child friendly parks, elementary and secondary Schools and more! A true family oriented community that makes the perfect place to call home! (id:60365)
B-1503 - 7950 Bathurst Street
Vaughan, Ontario
Gorgeous, Bright And Spacious 2 Bedroom, 2 Washroom Brand New Condo In The Prime Location Of Thornhill Beverly Area. Amazing Amenities Like Full Size Basketball Court, Party Room, Concierge, Guest Suites, Rec Room, Gym Etc. Close To Hwy 400, 401, 407, Malls And Transit. Break Down Of The Sq Ft - Total Sq Ft: 896 Sq Ft, Suite Area: 766 Sq Ft & Outdoor Area: 130SqFt. (id:60365)
362 Victoria Road
Georgina, Ontario
Spacious country retreat on 4.38 acres of fully cleared/useable land! Located in Georgina's picturesque Baldwin community! This spacious 5-bedroom 3-bath home offers a warm, open-concept layout with a charming country kitchen, cozy living and family areas, a sun-filled solarium, and a main-floor primary with an ensuite! Four additional bedrooms upstairs provide plenty of space for family, guests, or a home office setup! Outside, this property truly shines with a detached 4-car garage, 3 large barns with high clearance that can easily be converted into year-round workshops - perfect space to work on or store all your recreational vehicles, and farming/construction equipment! Property features a fully winterized 1-bedroom guest house with a 4-piece bathroom (2nd floor) and full living quarters above an additional 2-car garage (w/ separate hydro meter)! Tons of room to live, work, play, and grow! A rare opportunity to enjoy peaceful country living with easy access to all town amenities, and major highways! Just 20 minutes north of Uxbridge! (id:60365)
164 Wardlaw Place
Vaughan, Ontario
Weclome to this Immaculately Well Maintained and Upgraded Freehold T/H. Features: 9Ft Ceilings On Main, Eng. Hardwood Floors Thruout, Large Eat In Kitchen With Brand New S/S Appliances, Granite Counter With Breakfast Bar Upgraded Cabinetry, Fresh Painting! New Washroom Vanity! Master Bdrm W/Ensuite & Walk-In Closet. Professionally Finished Bsmt With 3 Piece Bath. Gas Line For Range/ Bbq. Led Potlights T/O. Entrance From Garage To Home & W/O To Fully Fenced Backyard. Minutes from Hwy 400, GO Transit, Vaughan Mills, Canada's Wonderland, top-rated schools, parks, hospitals, restaurants, and community center! (id:60365)
#4 - 171 Marycroft Avenue E
Vaughan, Ontario
Rare Opportunity To Assume The Long-term Lease Of A Fully Built-out Indoor Playground & Party Event Facility In The Heart Of Woodbridge. Situated In A Bustling Commercial Node Just Off Hwy 7 & Hwy 400, The Space Boasts Soaring Ceilings, Turnkey Improvements, And A Loyal Customer Base Built Since 2019. Perfect For Investor Or Owner Operator! **EXTRAS** Highly Respected Indoor Playground For Children. 4 Year Lease Left, Just Renewed. (id:60365)
7 Edenbrook Crescent
Richmond Hill, Ontario
LUXURIOUS HOME IN PRESTIGOUS BAYVIEW HILL WITH AN EXTRA LARGE LOT 190' DEEP!!! GRAND 17' HIGH FOYER, RENOVATED THROUGHOUT WITH CHEF'S KITCHEN AND HIGHEND APPLIANCES. ENJOY THE BASEMENT THEATRE, DRYSAUNA, AND DANCE FLOOR!!! WALKING DISTANCE TO ALL AMENITIES! GRANITE COUNTERS, POT LIGHTS AND CROWN MOULDING & SMOOTH CIELINGS THROUGHOUT!!! (id:60365)
Lower - 8 Headford Avenue
Richmond Hill, Ontario
Separate Entrance. W/O Basement Apartment, bright and dry, unlike typical basements. Spacious unit at this price in this area is hard to find! Enjoy full privacy no shared space with other tenants. 2 Bedrooms,1 Living Room, 1 Wash Room And 1 Kitchen. Total About 900 Sq Feet! Simple Furniture. 1 Agreeable Parking Spot. Tenant To Pay A Portion Of The Utilities (Tbd). In Prestige Bayview Hill Neighbourhood; One Of The Best School Districts : Bayview Hill Elementary School And Bayview Secondary School (With I.B. Program). Min To All Amenities, Restaurants, Highway 404, Go Train, And Bus. Close To Park, Plaza, Shoppers, Wal-Mart.*For Additional Property Details Click The Brochure Icon Below* (id:60365)
6 Redkey Drive
Markham, Ontario
Experience luxury living in this custom-built 4,044 sq. ft. home, featuring over $500K in high-end upgrades. The main floor boasts 10 ft. ceiling with pot lights throughout and a double-sided fireplace in-between the living and family rooms. The chefs kitchen includes premium Miele built-in appliances, a gas cooktop, integrated fridge, breakfast area, and a cozy pantry. Contemporary layout with stylish design. The primary bedroom offers a private office, a custom over-sized walk-in closet, and a spa-like ensuite with heated floor. Enjoy the finished walk-up basement with an open-concept recreation/entertainment area and an additional washroom. Professionally landscaped yards. Bonus features include a custom pet wash station and epoxy-coated garage floor. Conveniently located, close to Hwy 407. A rare opportunity to own a truly exceptional home. (id:60365)
85 Hawthorne Drive
Innisfil, Ontario
YOUR GOLDEN YEARS START HERE - UPDATED & WELL-MAINTAINED BUNGALOW STEPS FROM DAILY CONVENIENCES! Get ready to fall in love with peaceful, easy living in Southern Ontarios largest residential retirement community! Nestled in the heart of Innisfil and just minutes from the shores of Lake Simcoe, this charming home in Sandycove Acres offers a lifestyle thats all about comfort, convenience, and connection. Step onto the inviting front porch and into a bright, well-maintained interior featuring newer flooring, fresh paint, and a functional galley-style kitchen with warm, wood-toned cabinetry, a stainless steel double-bowl sink, a breakfast bar, and clear sightlines into the living room. Natural light pours into the spacious living area through an oversized front window, while the cozy sunroom, complete with three large windows, a walkout to the rear patio, and a large pass-through window from the dining room, is the perfect spot to sip tea, read a book, or welcome guests. The stylish main 3-piece bathroom includes an easy-access walk-in jetted tub and shower combo, ideal for comfort and safety. The primary bedroom showcases a private 3-piece ensuite with a newer glass-walled shower, while the guest bedroom provides a welcoming retreat for overnight visitors and grandkids eager to stay. Outside, mature landscaping and a tree-lined yard create a serene outdoor setting, with a driveway that easily accommodates two tandem vehicles, just steps from walking trails, community centers, outdoor heated pools, and the Sandycove Mall, featuring shops, restaurants, and essentials all within walking distance. With major shopping centres, the GO Station, and Innisfil Beach Park only minutes away, this #HomeToStay offers the best of retirement living with everything you need close at hand. (id:60365)













