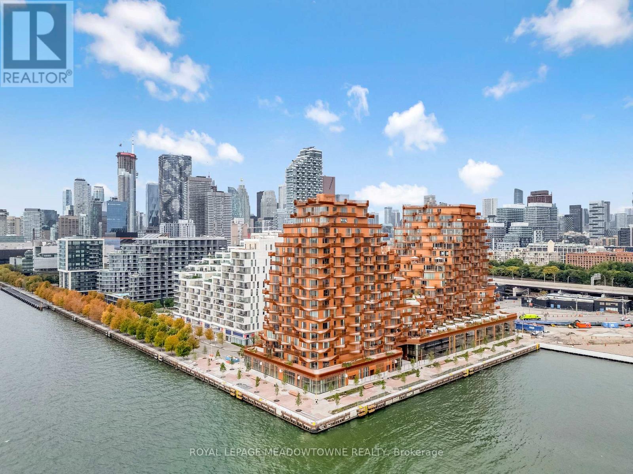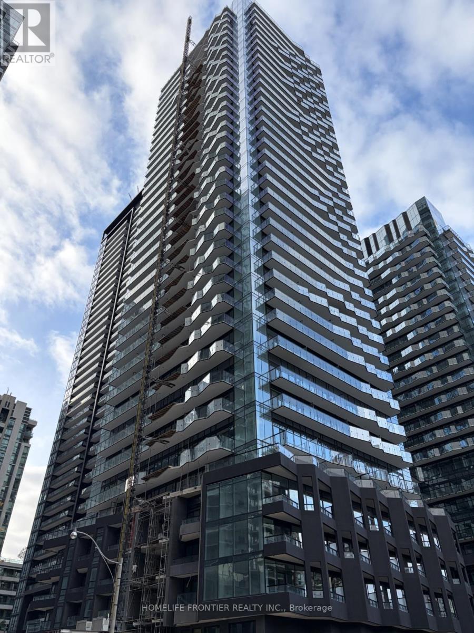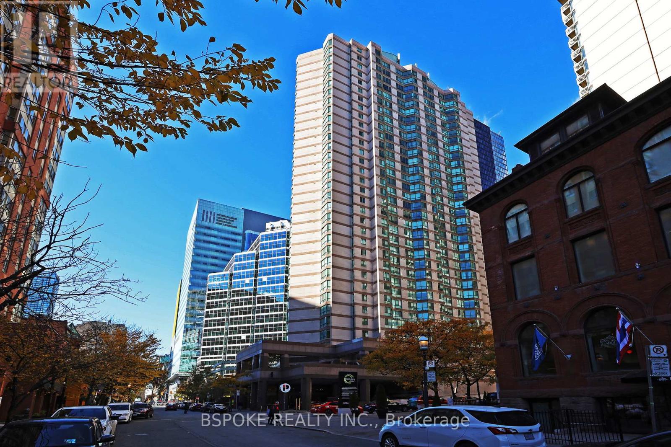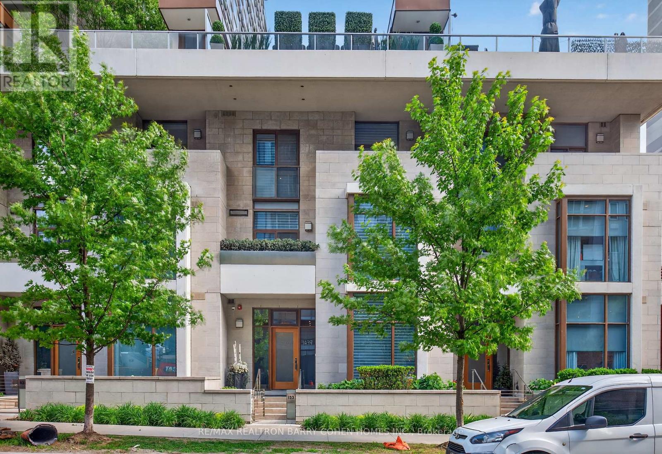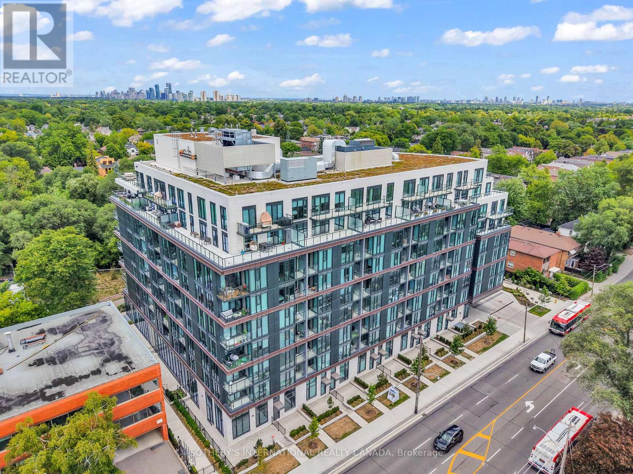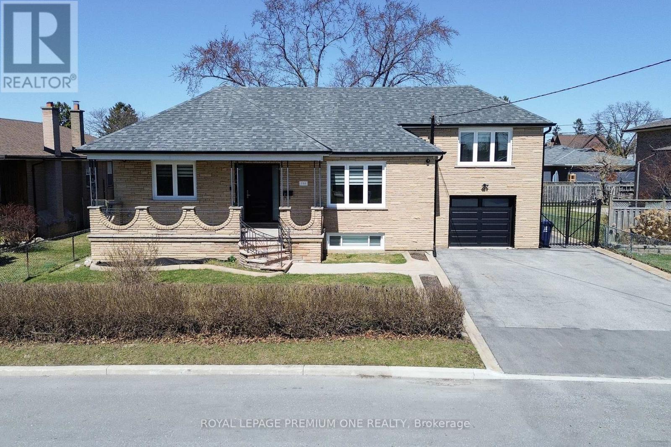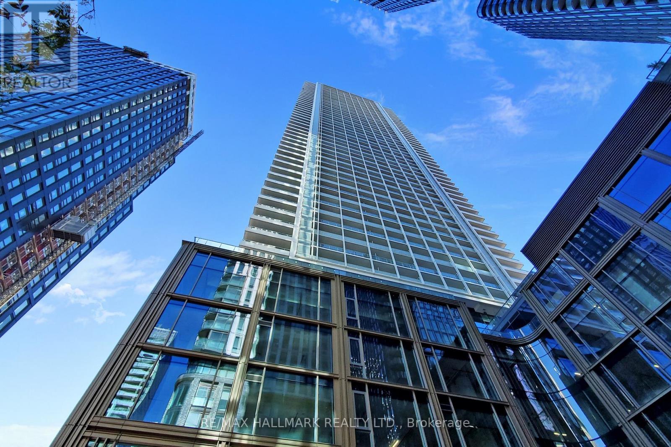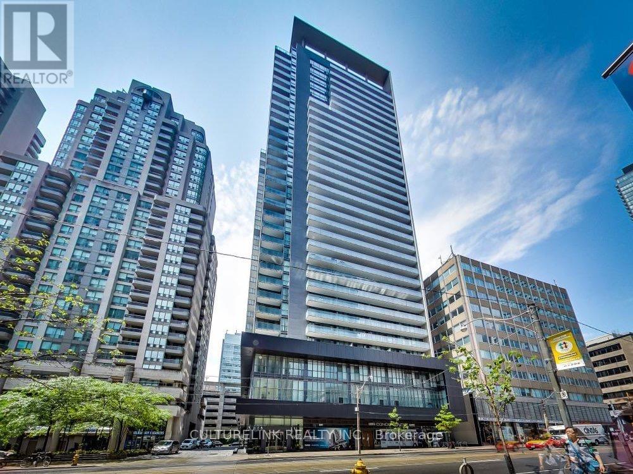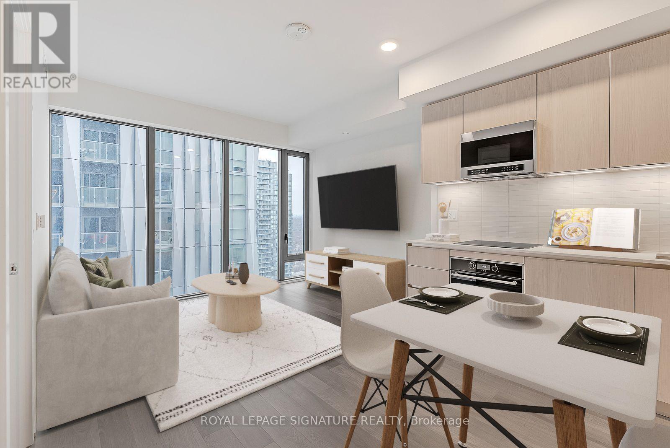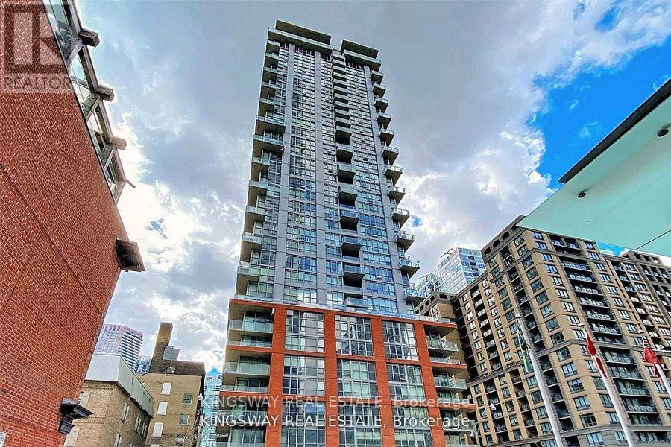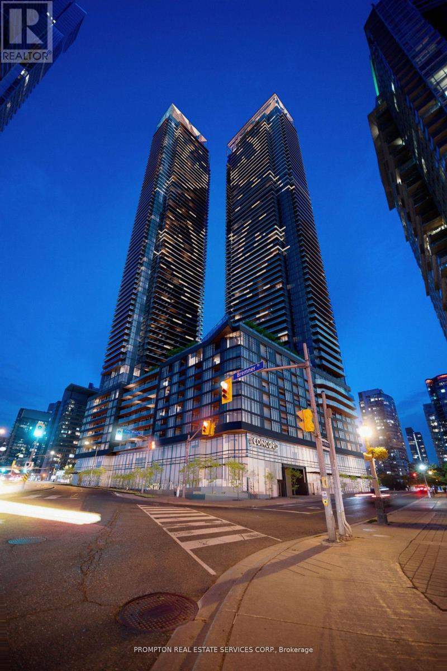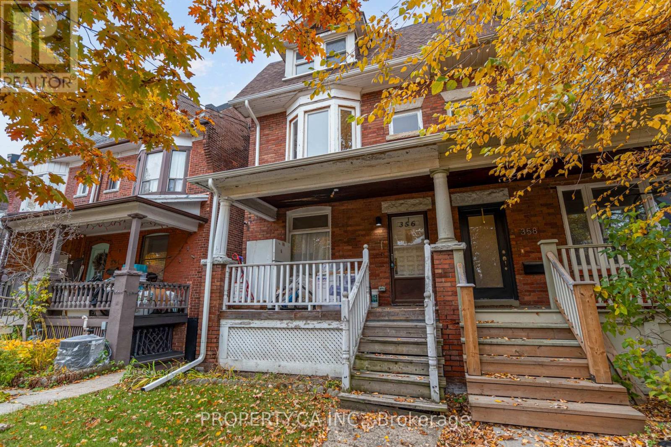826 - 155 Merchants' Wharf
Toronto, Ontario
***THIS IS NOT AN ASSIGNMENT SALE***TAXES NOT ASSESSED YET***Welcome to Aqualuna, Toronto's iconic waterfront address. This brand new never lived in 1bedroom plus den, 2 bath suite offers 809 sq ft of thoughtfully designed living space complemented by two private balconies with stunning city and lake views. Step inside to soaring 9ft ceilings and engineered white oak hardwood flooring throughout. The open concept layout is both spacious and practical, blending style with functionality. The designer kitchen features Irpinia cabinetry in a sleek two-tone finish, quartz countertops with a matching backsplash, under-cabinet lighting, a Blanco undermount sink with Hansgrohe faucet, and fully integrated Miele appliances including fridge, cooktop, wall oven, speed oven, dishwasher, and hood fan. A Whirlpool stacked washer and dryer add everyday convenience. The primary bedroom offers its own private balcony, custom closets with organizers, and a spa-inspired ensuite finished with Sivec marble, large-format porcelain tile, and premium Hansgrohe fixtures. A second full bathroom is equally stylish with graphite marble and matte black hex tile, providing comfort for residents and guests alike. Nestled within a 13 acre master planned community, Aqualuna combines striking architecture with a serene lakeside setting. Smart Home Technology via Tridel Connect elevates the living experience, offering modern convenience and peace of mind. This is waterfront luxury at its finest, designed for those who value elegance, comfort, and lifestyle. (id:60365)
1513 - 120 Broadway Avenue
Toronto, Ontario
Welcome to Untitled Condos North Tower, where modern design meets urban convenience! This beautifully finished 1-bedroom, 1-bath suite offers a bright and functional layout with floor-to-ceiling windows and stunning north-facing views. The spacious bedroom features a large window that fills the space with natural light, creating a warm and comfortable atmosphere. The contemporary kitchen showcases quartz countertops, built-in appliances, and sleek finishes - perfect for everyday living or entertaining. Situated in the heart of midtown, you're just steps from Eglinton Subway Station, the upcoming Eglinton LRT, popular restaurants, cafés, grocery stores, and all the energy of Yonge & Eglinton. (id:60365)
2500 - 38 Elm Street
Toronto, Ontario
Bright, freshly painted, and move-in ready-this ~780 sq ft 1-bedroom suite sits on the 25th floor of the prestigious Minto Plaza at 38 Elm. Featuring a functional layout with a large living / dining space, a good sized kitchen, and a spacious bedroom with double closet and big windows, this unit delivers comfort and practicality in the heart of downtown. The extra spacious ensuite bathroom includes both a separate tub and shower-a rare downtown perk. Utilities (hydro, heat, gas) are included in the rent. Tenants will love the full suite of amenities: indoor pool, gym, sauna, library, rooftop BBQs, concierge, and even on-site breakfast spots. Steps to the Eaton Centre, TTC, hospitals, U of T, TMU, restaurants, IKEA, and more. No pets allowed in the building. Tenant to provide proof of insurance. Select furnishings may be available upon request. (id:60365)
133 Pears Avenue
Toronto, Ontario
Refined Urban Living At 133 Pears Avenue Where The Annex Meets Yorkville. This Home Is Nestled On a Quiet Street, Where The Calm Surroundings Create The Perfect Retreat From The Busy City Life. The Largest Of Only Five Exclusive Town Homes. Enjoy All The Services And Amenities Of Its Upscale Adjoining Tower Residence Located Within The Prestigious Pears On The Avenue Community. Richly Appointed Designer Palette. A Stunning Rooftop Terrace Spanning Approximately 400SqFt, Featuring A Cozy Fireplace And BBQ Area, All Set On An Elegant Wood Flooring. This Inviting Space Is Perfect For Entertaining, Surrounded By Endless Blue Skies And Fresh Air. Multiple Seating Areas And Balconies, Den Which Can Be Easily Transformed To A Third Bedroom, Multiple Walkouts, 10-Foot Ceilings, Ample Storage, Custom Built-Ins And Millwork, Designer And Builders Upgrades, Chef's Kitchen With Top Tier Miele Appliances. Private Elevator, Heated Floors, Smart Home Features - Work At Home Environment And Spacious Principal Rooms. A Luxurious Primary Suite With A Spa-Like Ensuite, Balcony And Large Walk-In Closet. Enjoy Two Underground Parking Spaces Only A Few Steps From Your Door And 24-Hour Concierge Service. Just Steps From Ramsden Park, Top-Tier Dining, Next To Yorkville Shops, Walks and TTC. (id:60365)
505 - 250 Lawrence Avenue
Toronto, Ontario
Don't miss this rare opportunity to live in one of the most sought-after buildings in prestigious Lawrence Park. This bright and spacious 1bedroom, 1-bathroom suite offers an elegant blend of comfort and style.Step into a sun-filled living space with floor-to-ceiling windows that flood the suite with natural light. The open-concept kitchen and living area is perfect for both relaxing and entertaining. Walk out to your own private balcony, surrounded by lush, tree-lined views an ideal spot for morning coffee or evening unwinding. The oversized bedroom provides plenty of space and comfort, while the four-piece bathroom and in-suite laundry add everyday convenience. Included is one parking spot and a storage locker.Enjoy top-tier building amenities, including a 24-hour concierge, gym, party room, and more.Located just steps to Avenue Road, you'll have access to boutique shopping, restaurants, cafes, and daily conveniences. Surrounded by some of the best schools in the city and numerous parks. 1 parking & 2 lockers included. (id:60365)
286 Waterloo Avenue S
Toronto, Ontario
A showpiece awaits your clients. An interior NEW custom built bungaloft, situated in a small enclave of 8 homes, in a high demand area of Bathurst Manor in North York. A rare find home, on a premium 63X114 ft lot with top rated day care and schools. Located within walking distance to Sheppard West Subway Station, close to Go Train, Yorkdale, Hwy 401, Allen Road, TTC at doorstep, connecting lines to York Region, Earl Sales Park, Downsview Park, York University, Hospitals, Fire Station And Paramedics, grocery stores and restaurants. The perfect blend of Suburban tranquility and the convenience of the city. This home has been completely built with new drywall, insulation, new HVAC system, new hot water tank, shingles, electrical, plumbing, windows, doors, flooring, security system, fireplace,kitchen, bathrooms and flooring. A convenient, luxurious, spacious home to raise a family with a possible apartment for in-laws or potential rental income. A total living space of 3550.15 square ft. Basement has a separate entrance walk up with a large eat in kitchen, a large recreational with a new gas fireplace, a 3 pc modern bathroom and a spacious bedroom. Vinyl hardwood flooring and ceramic tiles. Basement is bright above grade windows. The garage has a new insulated door with remote, CVAC and accessories, and a door leading to the backyard. Driveway can easily park 4 cars. Mail delivery is available at your door. Main floor is totally open concept with gleaming hardwood floors, smooth ceilings and pot lights throughout. Chef kitchen has a large island with spacious eat-in area and extra-large sliders that lead to a covered porch in the backyard. Custom built kitchen with tall cabinets, slow close, spice racks, tray racks, double sink and one prep sink. Bathrooms have seamless glass panels, all high-end faucets and accessories. Professionally landscaped with mature shrubs, garden plot, shed and irrigation system. Home is turnkey and move in ready! (id:60365)
1207 - 88 Queen Street E
Toronto, Ontario
Brand-new luxury suite at 88 Queen with a bright south exposure on the 12th floor (Suite 1207)-soaked in natural light with sleek city views. Thoughtful open-concept layout with floor-to-ceiling windows, a modern kitchen with integrated/built-in appliances, and a private balcony. Enjoy a true downtown lifestyle at Church & Queen: steps to Queen Subway Station, Eaton Centre, Financial District, TMU, U of T, George Brown, hospitals, parks, cafés, groceries, and dining. Walk Score 98 / Transit Score 100. Premium amenities include 24/7 concierge, fitness centre, rooftop terrace, and party room. Move-in anytime. (id:60365)
1102 - 770 Bay Street
Toronto, Ontario
Luxurious Lumiere Condo-Beautiful open concept 2BR and 2 Bathroom Unit. Prime Downtown Location-steps away from TTC, grocery store (Farmboy & Metro), and parks (College Park & Queen's Park). Close to UHN hospitals, U of T, TMU & Eaton Centre. Includes: 24hr concierge, condo amenities (gym/studio, indoor pool, rooftop balcony/BBQ, Games/Theatre room), guest suites and visitor parking. Condo zoned to excellently rated Orde St. PS. Great location for professionals and young families. (id:60365)
2809 - 8 Cumberland Street
Toronto, Ontario
Welcome to 8 Cumberland in the Heart of Yorkville! Bright and Modern 1-Bedroom Suite with 468 Sq Ft, 10-Ft Smooth Ceilings, Floor-to-Ceiling Windows and Engineered Hardwood Flooring. Built by Great Gulf, Featuring Premium Finishes and an Efficient Layout. Steps to Bloor-Yonge and Bay Subway Stations, Luxury Shopping and Fine Dining. Amenities Include Fitness Centre, Steam Rooms, Outdoor Terrace with BBQ, Pet Spa and 24-Hr Concierge. Walk Score 100 - Prime Yorkville Living. (id:60365)
3002 - 126 Simcoe Street
Toronto, Ontario
Beautiful Boutique Condo, One Bedroom Unit, Great View Of The City And Lake, Large Private Balcony, Modern Kitchen With Granite Countertop, Hardwood Floor In Living/Dining/Bedroom, Super Location. (id:60365)
2605 - 1 Concord Cityplace Way
Toronto, Ontario
Experience Upscale Living at Concord Canada HouseWelcome to the brand-new Concord Canada House, perfectly located in the heart of downtown Toronto. This spacious 3-bedroom, 2-bathroom southeast-facing suite offers breathtaking lake and city skyline views, combining natural light with stunning vistas from morning to evening.The thoughtfully designed interior features premium Miele appliances, sleek finishes, and a heated balcony, allowing year-round enjoyment of your outdoor space. The versatile floor plan provides comfort, style, and functionality, making it ideal for both families and professionals seeking a modern urban lifestyle.As a resident, you will enjoy access to world-class amenities, including the 82nd-floor Sky Lounge and Sky Gym, an indoor swimming pool, an ice-skating rink, a touchless car wash, and much more.Located just steps from Torontos most iconic landmarksthe CN Tower, Rogers Centre, Scotiabank Arena, Union Station, Financial District, and the waterfrontwith premier dining, entertainment, and shopping right at your doorstep.This suite perfectly blends luxury, convenience, and lifestyle in one of Torontos most prestigious addresses. (id:60365)
Upper - 356 Saint Clarens Avenue
Toronto, Ontario
Welcome to this stunning, newly renovated upper unit in the heart of Toronto's West End. Bright and spacious, this beautiful home offers three generous bedrooms, thoughtfully designed living spaces, and modern finishes throughout. Natural light fills every room, creating a warm and inviting atmosphere ideal for comfortable family living or sharing with roommates. Enjoy direct access to the shared backyard, as well as a private walk-out to a large deck on the third floor - the perfect spot to unwind or take in the afternoon sun. Located on a quiet residential street, the home is just moments from Dufferin Mall, Brockton Village, and Little Portugal, with parks, restaurants, groceries, and transit all nearby. A rare find that combines space, style, and an unbeatable location - this home truly has it all. (id:60365)

