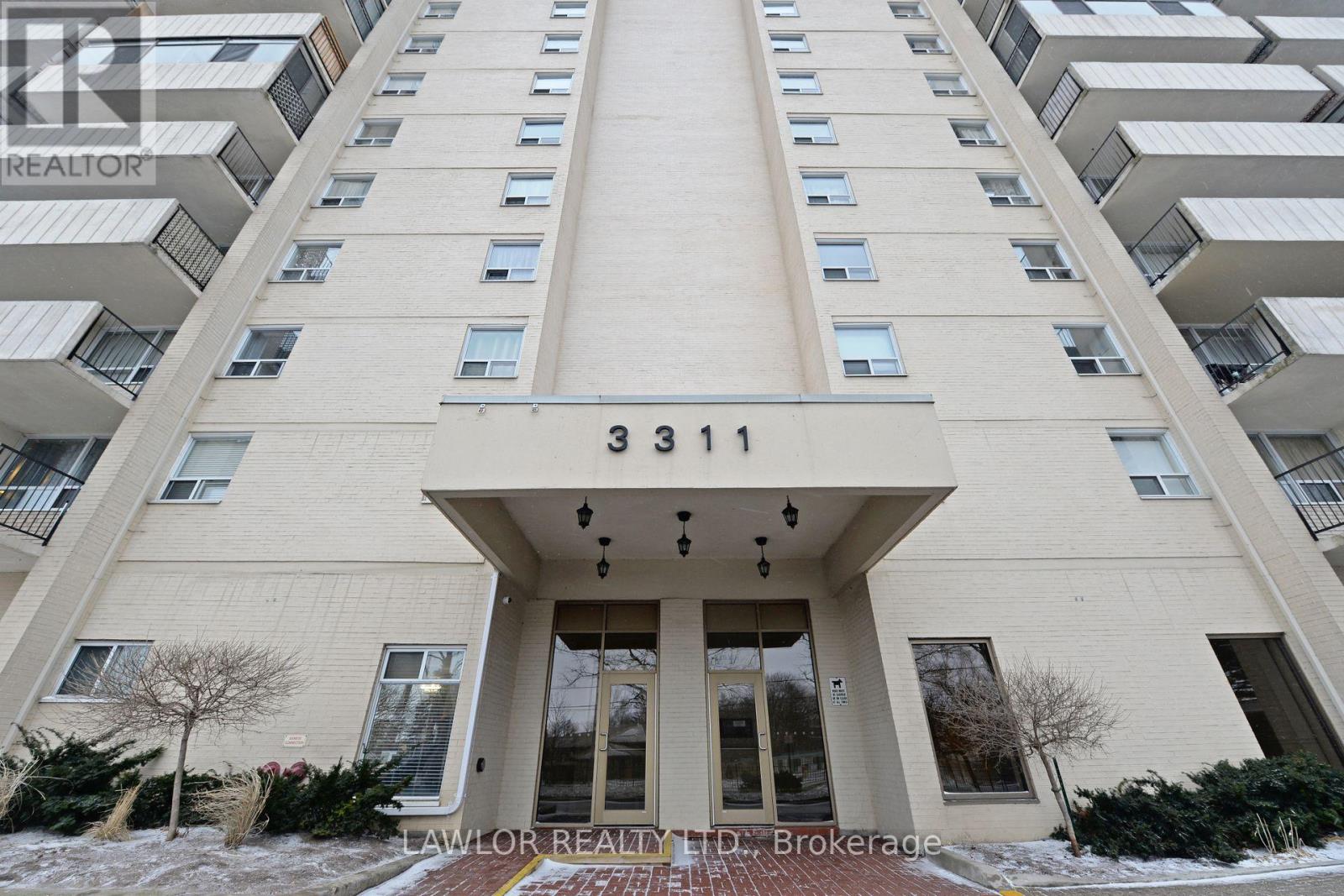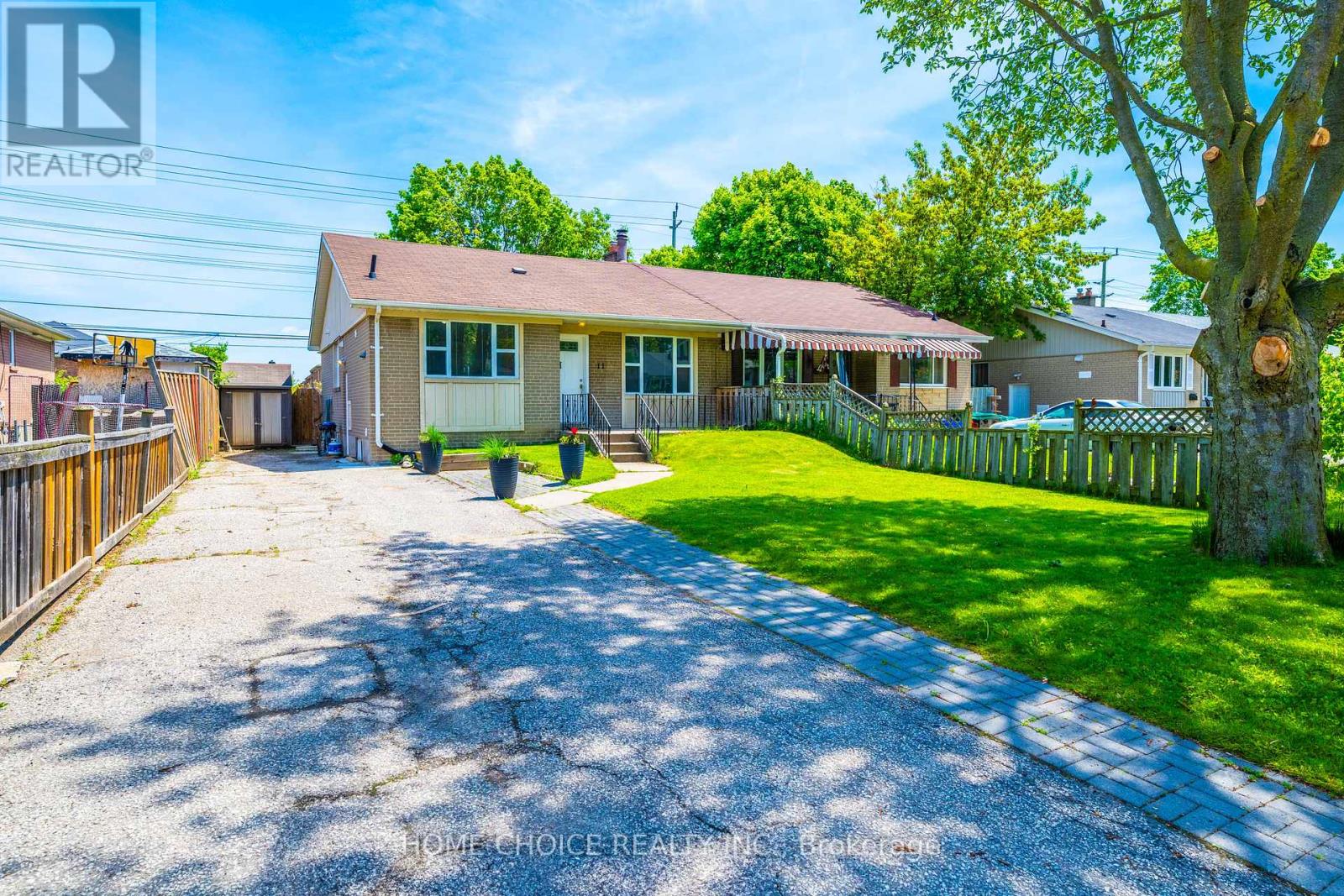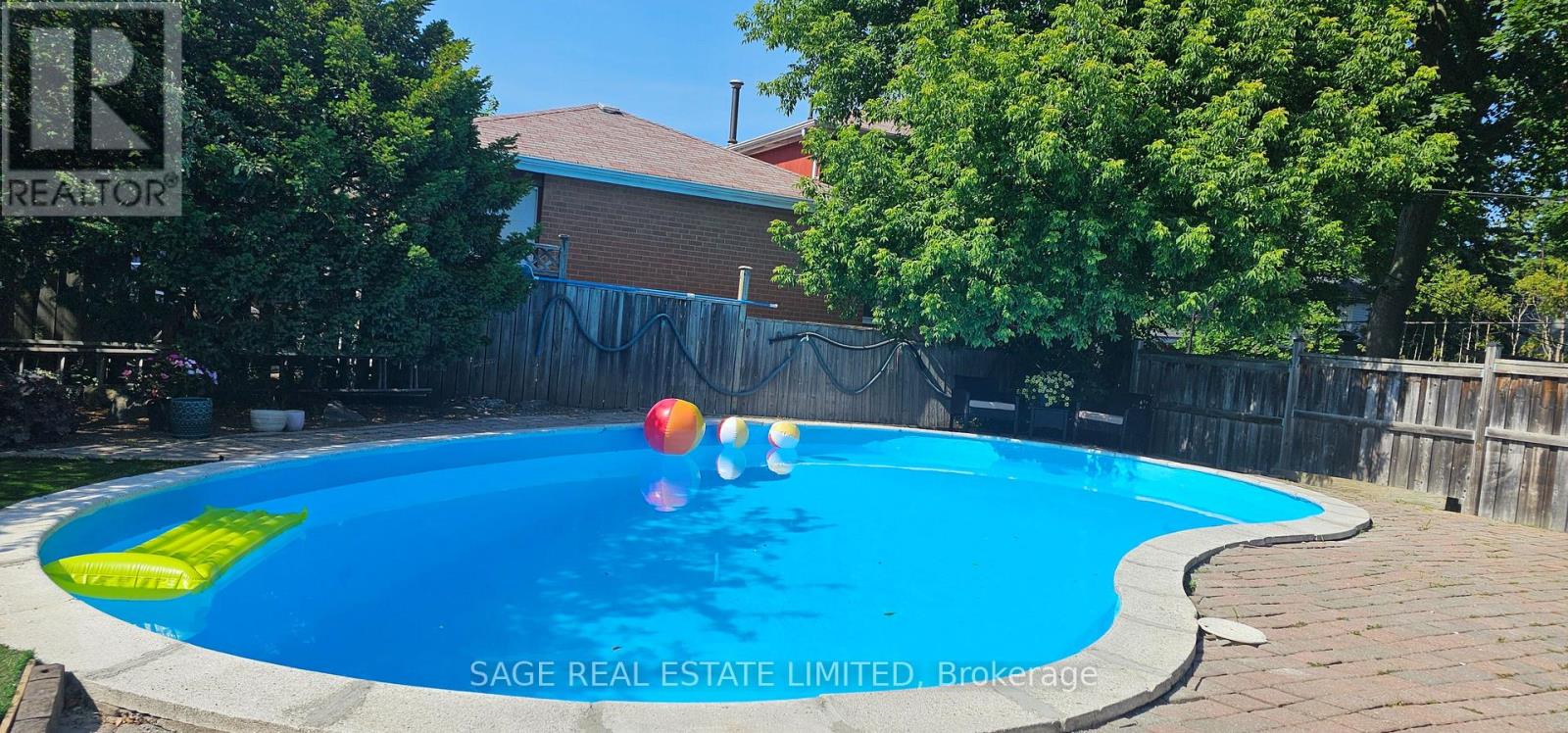Main - 1465 Park Road S
Oshawa, Ontario
Prime Location! Charming 2-bedroom, 1-bathroom brick bungalow main floor unit, offering bright living space in a quiet neighborhood. Just steps from the lake and providing quick access to Hwy 401, GM, and Oshawa Centre. Roof replaced in 2017. Stylish 2020 upgrades include backsplash, baseboard trim, storm doors, flooring, stairs, and banister. Enjoy fully fenced backyard . Driveway parking available for multiple vehicles. (id:60365)
53 Littlebeck Crescent
Whitby, Ontario
Brick And Stone End-Unit Townhome Featuring A Professionally Finished Basement (2021) With A Spacious Rec Room, 3-Piece Bathroom, Bar, Kitchenette, Pot Lights, And Ample Storage. Main Floor Offers Hardwood Flooring, A Private Office, And An Open-Concept Dining And Family Area. The Large Kitchen Boasts A Quartz Island, Stainless Steel Appliances, And A Walk-Out To A Deck Leading To An Interlocked Backyard (2022). Upstairs, The Primary Suite Includes A 4-Piece Ensuite And Walk-In Closet, With Additional Bedrooms Offering Generous Space. Bathrooms Are Upgraded With Quartz Counters And Glass Tub Doors. Additional Features Include Oak Staircase, Direct Garage Access, California Shutters On Main And Second Floors, Upgraded Light Fixtures, And A Partially Interlocked Driveway/Side Yard (2022). Conveniently Located Near Parks, Schools, Bus Stops, Minutes To Whitby & Ajax GO Stations, With Easy Access To Hwy 401, 412 & 407, Big Box Stores, And Whitby Health Centre. **EXTRAS** S/S Fridge, S/S Stove, S/S B/I Range Hood, S/S Dishwasher, Washer, Dryer, All Light Fixtures & CAC. Hot Water Tank Is Rental. (id:60365)
712 - 3311 Kingston Road
Toronto, Ontario
** BLUFFS - RARELY OFFERED - CORNER SUITE - LARGEST 1 BEDROOM UNIT IN BUILDING ** DOWNTOWN CN TOWER PANORAMIC SOUTH-WEST VIEWS ** WELL MAINTAINED & CARED FOR CONDO BUILDING SURROUNDED BY ALL AMENITIES, STEPS TO TTC, SHOPPING, SCHOOLS, CLOSE TO "GO" STATION ** BUILDING AMENITIES INCLUDE OUTDOOR SWIMMING POOL, GYM, SAUNA, PARK ** ONE PARKING SPOT & ONE LOCKER INCLUDED ** STEPS TO MANY WALKING TRAILS TO BLUFFS & *L*A*K*E ** INCLUDES EVERYTHING HEAT, HYDRO, WATER & CABLE TV ** BRAND NEW STAINLESS STEEL APPLIANCES ** (id:60365)
150 Bannister Street
Clarington, Ontario
Welcome to your dream home! This spacious 4-bedroom, 4-bathroom gem in the heart of Bowmanville boasts a functional layout perfect for modern living. Nestled on a desirable corner lot, this home features a large private yard, ideal for outdoor entertaining or relaxation. Step inside to gleaming hardwood floors throughout the main level into your custom built fireplace wall. The fully finished basement is a showstopper, thoughtfully designed to include ample storage, a 3 piece bathroom with a bidet and a movie theatre set up. The primary including a walk in closet, 4-pc ensuite in a large space. The upstairs laundry room is something you can't forget about. Don't miss the chance to own this exceptional property in a prime location! (id:60365)
25 Elmont Drive
Toronto, Ontario
Welcome to 25 Elmont Drive! A stunning, elegant, and modern two-storey custom-designed detached home featuring 4+1 bedrooms, 4 bathrooms, a finished basement with a separate entrance, parking for up to 5 cars, and a remarkable private backyard oasis that offers a serene escape. With exceptional attention to detail, high-end finishes throughout, and located in a family-friendly neighborhood on a large 40 x 125.37 ft lot, just steps from the fabulous city escape Taylor Creek Trail, this property blends style, smart living, and functionality.The main floor offers a fabulous layout with a spacious foyer and a convenient large custom closet. The formal living and dining room offers an inviting space featuring a custom fireplace wall, crown moldings, pot lights, and a built-in sound system. The kitchen features a striking waterfall quartz centre island, matching quartz countertops and backsplash, top-of-the-line appliances, and custom cabinetry. The family room is equally impressive, featuring sleek custom-built cabinetry, integrated speakers, and stunning floor-to-ceiling European glass doors that open to a professionally designed outdoor oasis, complete with a covered deck, a custom gazebo, and a custom shed for additional outdoor storage.Upstairs, the luxurious primary suite impresses with a striking Venetian stucco feature wall, grand double-door entry, an expansive walk-in closet, and a spa-inspired ensuite retreat. Three additional generously sized bedrooms and a laundry room complete the upper level.The fully finished basement with a separate entrance offers additional living space, featuring an extra-large bedroom, a rec room with a gas fireplace, and an additional kitchen ideal for extended family, guests, or a home office.Additional features include: double side gates, security system cameras, engineered hardwood floors, motorized blinds, steam humidifier, new AC, upgraded 3/4" water line, porcelain tile finishes, and front yard interlocking. (id:60365)
Bsmt - 89 Knowles Drive
Toronto, Ontario
***All Utilities Included*** Very Bright Spacious 1 Bedroom Basement Apartment With Separate Entrance, Huge Living Room Bedroom, Kitchen & Bathroom Laminate Flooring Throughout, Just Move In! Close To All Amenities, Schools, Bus Stops. Don't Miss Out. Tenant Responsible For Snow Removal Of Their Walkway Parking Space. Proof Of Tenant Insurance On Closing. (id:60365)
41 Gardiner Drive
Ajax, Ontario
4 Bedrooms 3 Baths * Detached Home in Central Ajax * 6 Parking Spaces * No Sidewalk * Updated Bathrooms * New Stairs * Updated Doors and Hardware * Entrance From Garage * Main Floor Laundry Room * Finished Basement with Rec Rm and Bedroom * Close to Shopping, Parks, Hwy 401, Transit, and Schools * Hot Water Tank 2022, (Furnace, Central Air & Windows) 2010, Roof 2007 (id:60365)
94 Snowling Drive
Ajax, Ontario
Stunning Tribute-Built Model | 4+2 Beds | 4 Baths | Ravine Front | Income Potential | 4-Car Parking!!! Welcome to this beautifully upgraded, 2012-built Tribute Semi-Detached home in the highly sought-after, family-friendly neighborhood of Northeast Ajax! Perfectly situated facing a peaceful ravine, this sun-filled gem offers nearly 2,500 sq. ft. of Total Living Space, a rare 4-car extended interlocked driveway, elegant custom double-door entry, and a spacious, open concept layout ideal for comfortable family living and entertaining. The main floor features a bright living/dining area, a cozy family room with a gas fireplace, and a modern kitchen with stainless steel appliances, ample cabinetry, and a breakfast area that walks out to a fully fenced backyard perfect for summer gatherings. Upstairs, enjoy four generous bedrooms, including a primary suite with a walk-in closet and a luxurious 5-piece Ensuite. The fully finished basement with a separate side entrance includes two large open-concept rooms, a sleek kitchen, full bathroom, and private laundry, offering excellent income potential or space for extended family. Families will love the convenience of highly rated schools with school bus pickup and drop-off right at your doorstep, while trails and parks are just steps away for outdoor fun. This property offers a beautiful main-floor living space for you and a fully set up Private Basement suite you can rent out for steady income Perfect for long-term rental or Airbnb. Key Benefits for Buyers: Live Comfortably: Enjoy a spacious, modern main floor with premium finishes. Earn Extra Income: Private, separate-entrance basement ready for tenants or short term rental. Lower Your Mortgage Cost: Let rental income cover a significant portion of your monthly payments. Future Flexibility: Use the basement for family, guests, or as a home office if you choose not to rent. This is not just a home its a smart financial move that helps you build equity while living in style!! (id:60365)
244 King Edward Avenue
Toronto, Ontario
Located just a short walk from the picturesque Taylor Creek Park, a haven for nature lovers, as well as Woodbine & Main Subway Stations, schools, and the Vibrant Danforth, this charming bungalow offers the perfect blend of character, functionality, and urban convenience. Ideal for downsizers and first-time buyers, it's a fantastic condo alternative. Set behind a welcoming enclosed front porch/sunroom, the main floor features a bright kitchen with an exposed brick wall, while the open-concept living and dining area is filled with natural light from a large skylight and large windows. The bedroom overlooks the private, fully fenced backyard and retains its original hardwood floors. The finished basement includes a 5-piece bathroom, an extra bedroom, a kitchenette, and a cozy rec room, perfect for guests, extended family, or a home office. The backyard features a storage shed and offers plenty of space for gardening or outdoor enjoyment. Ready for your personal touch, this home is move-in friendly with potential to renovate, expand, or build up in the future. Offering space, privacy, and flexibility in a prime walkable location, this is a rare opportunity you won't want to miss. (id:60365)
11 Thorncroft Crescent
Ajax, Ontario
This Charming Bungalow Is Perfectly Suited For First-Time Buyers, Buyer Looking To Size Down Or For An Income Property. This Bungalow Is A Must See, Featuring A Legal Basement With A Separate Entrance. This Home Offers Versatile Living Options For Growing Families Or Multi-Generational Living. Nestled In A Friendly Neighbourhood With A Beautiful Parkette Behind Your Backyard! You Will Be Minutes From Top-Rated Schools, Shopping, And Only A Short Drive To Lake Ontario's Shoreline, Where The Waterfront Park And Trail Await Your Next Family Outing, Walk, Or Cycling Adventure. With Bungalows in High Demand, This Home Offers incredible Potential. Bring Your Imagination, Add Your Personal Touch, And Make It Truly Yours. (id:60365)
64 Robin Trail
Scugog, Ontario
Located at 64 Robin Trail, this 2028 square foot two-storey home in a family friendly neighborhood with mature trees and natural greenspace. PREMIUM LOT. The home features an open-concept main floor with hardwood flooring throughout and large windows that bring in plenty of natural light. The great room is adjacent to the Dining area which opens to the backyard through patio doors. The kitchen includes a center island with breakfast bar and flows into the dining area. The master bedroom features a walk-in closet and en-suite bathroom with a full glass shower enclosure. Two additional bedrooms share the main bathroom. All rooms include upgraded baseboards and trim throughout the home. The unfinished basement has large windows, offering flexibility for a basement apartment. The DEN can be easily converted to a 4th BEDROOM. 200 AMP UPGRAGE, Rough-in for washroom in the BASEMENT. ELECTRIC Vehicle wiring available in the GARAGE. Port Perry offers a mix of small-town atmosphere with convenient amenities. The waterfront area provides walking trails and parks, while the historic downtown features local shops and restaurants. GO Transit service is available for commuters to the GTA. The property is part of a new development in an established neighborhood. This recently completed home combines modern finishes with a private natural setting. The area provides added privacy and green views year-round, while the location offers easy access to both local amenities and regional transportation options. UPGRADED Black Stainless Steel Appliances!! (id:60365)
51 Prince Philip Boulevard
Toronto, Ontario
Welcome to Guildwood Village! A lovely detached 2-storey home situated on a premium landscaped corner lot. This residence is perfect for families looking for space in a sought-after neighbourhood. Featuring: three levels of living space, light-filled living room, dining room, family room (walk-out to patio), and eat-in kitchen (S/Steel Appliances), 4 bedrooms, 2 bathrooms, hardwood floors throughout. The lower level has a recreation room, an office, and a utility/furnace room. This home boasts a new roof, siding, windows/doors, and a deck in 2019. For your enjoyment, a private oasis of an enchanted backyard beauty awaits you. It features an inground pool gorgeously accented with a lovely lounger, so you can slip into your own bliss. This location has it all, minutes to Go Train, TTC, Schools, shopping, restaurants, the Bluffs, and the Lake. Don't miss this great opportunity with phenomenal value! (id:60365)













