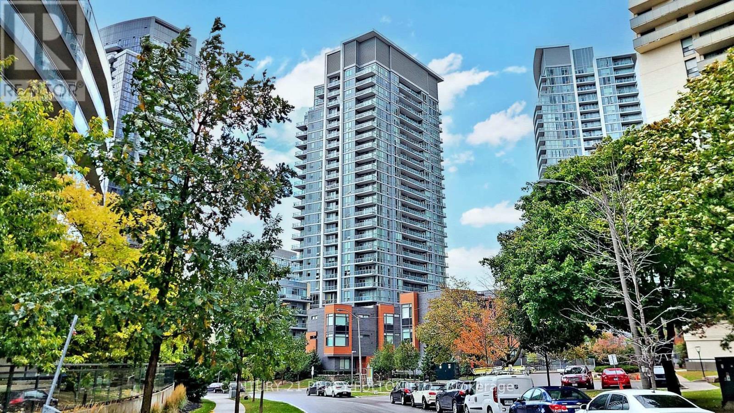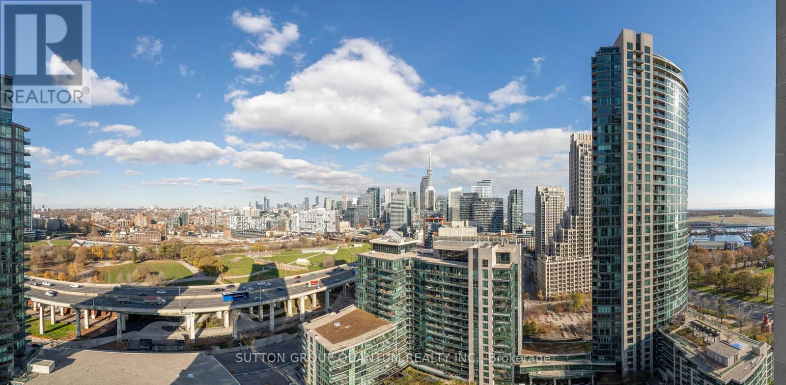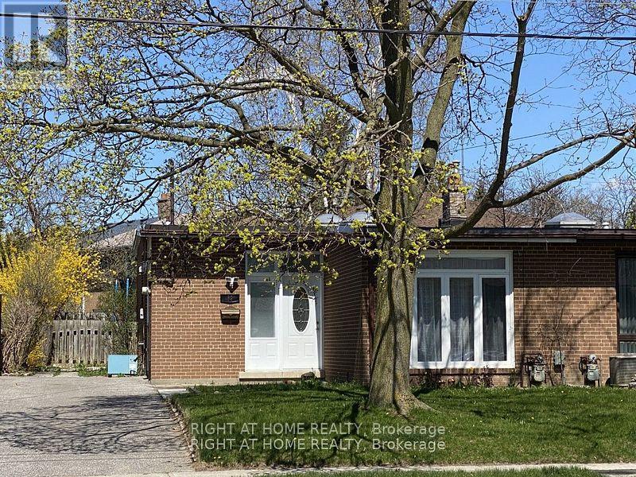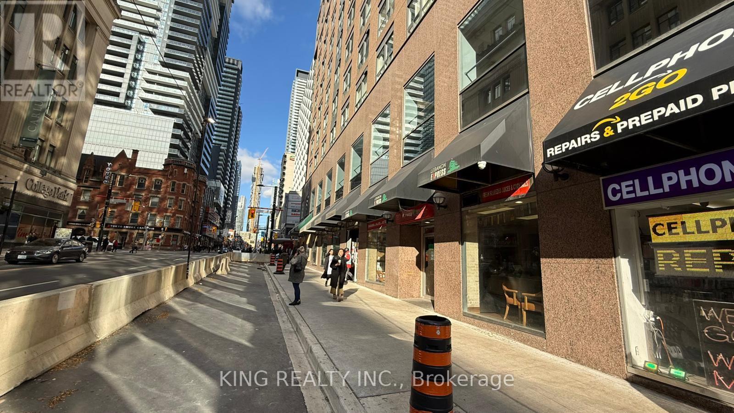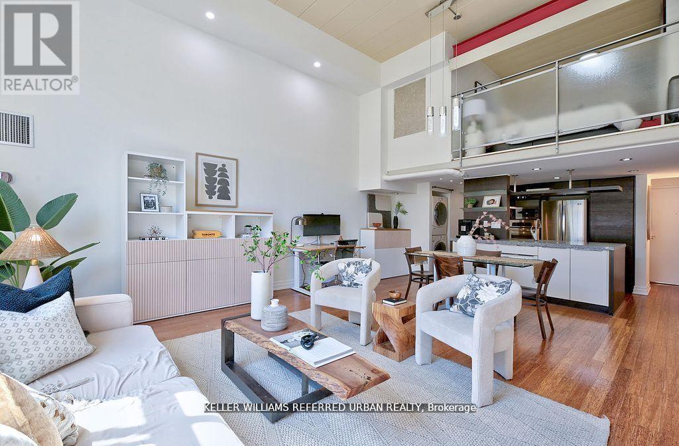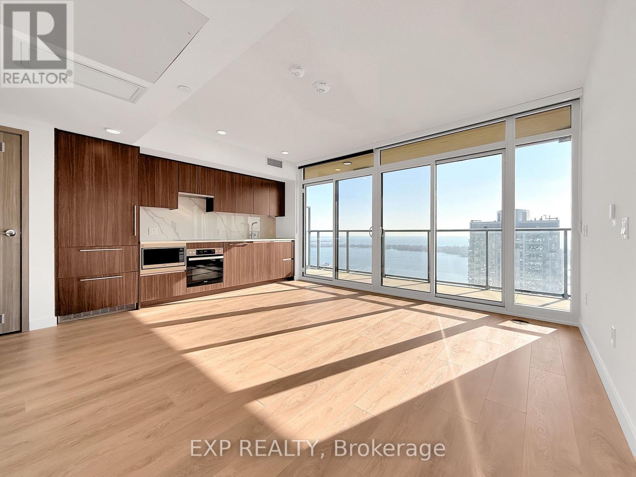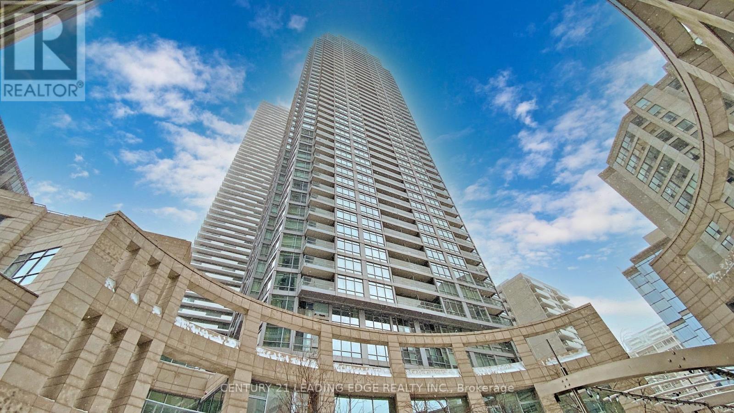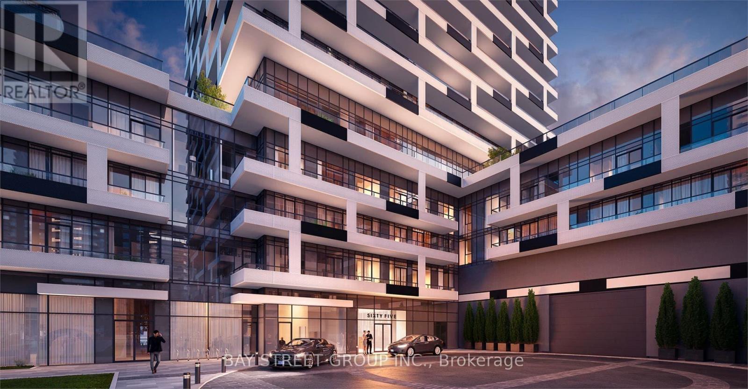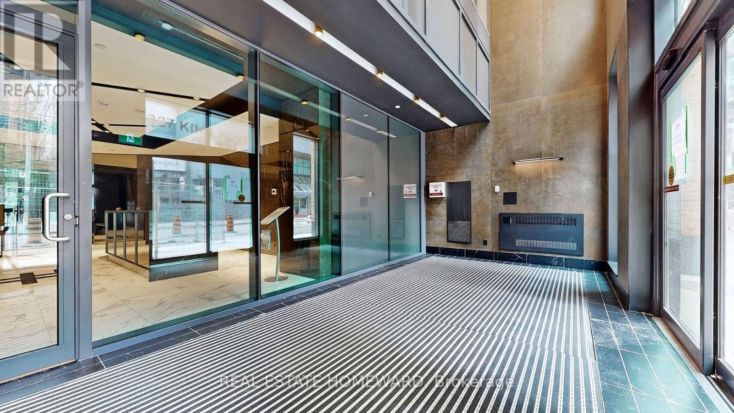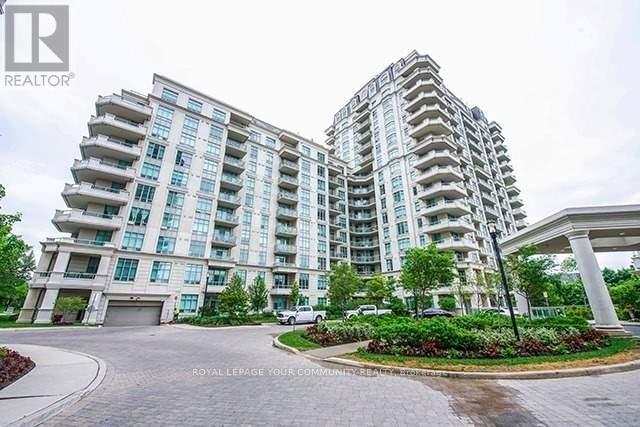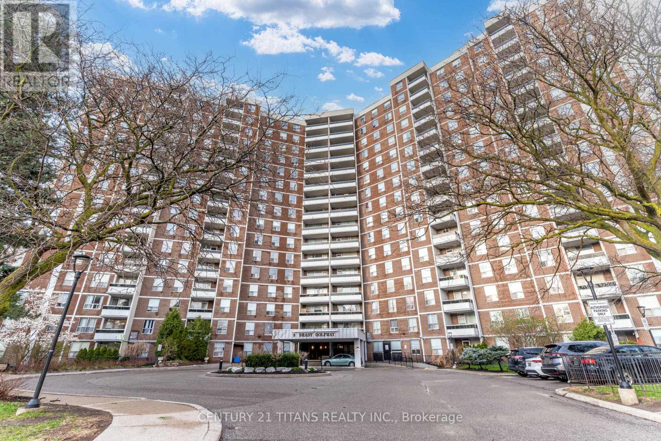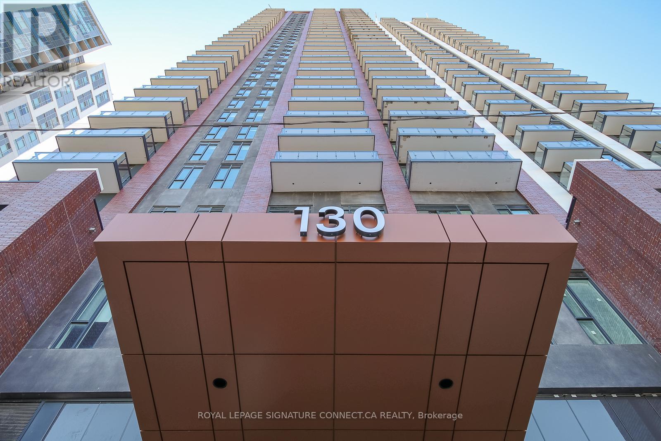210 - 62 Forest Manor Road
Toronto, Ontario
Spacious 2 Bedroom 2 Bathroom condo with custom upgrades for convenient living in a great neighborhood.** Close to Don Mills TTC Subway with underground access, highly rated Forest Manor Public School, community center, swimming pool, Fairview mall and highway 401/404 /DVP** Stunning9ft ft ceiling with huge balcony - 150sqft** Stainless steel appliances**Additional custom cabinets in all rooms** Custom zebra blinds for privacy (id:60365)
2203 - 219 Fort York Boulevard
Toronto, Ontario
Welcome To The Aquarius Condominiums. This High Floor 2 Bedroom Corner Suite Features Approximately 820 Interior Square Feet. Designer Kitchen Cabinetry With Granite Countertops & A Breakfast Bar. Bright 9Ft. Floor-To-Ceiling Wrap Around Windows With Hardwood Flooring Throughout The Living Area With A Private Balcony Facing Stunning C.N. Tower & Lake Views. Main Bedroom With A 4-Piece Ensuite, Mirrored Closet With Custom Cabinetry & Large Windows. A Spacious Sized Split 2nd Bedroom With A Closet & Large Windows Overlooking Fort York National Historic Site. Steps To Toronto's Harbourfront, B.M.O. Field, C.N.E., Loblaws, Shoppers Drug Mart, Restaurants, Cafes, Banks, Parks, Canoe Landing Community Recreation Centre, Library, Schools, T.T.C. Street Car, C.N. Tower, Rogers Centre, Ripley's Aquarium, Scotiabank Arena, Union Station, Underground P.A.T.H. Network, The Financial, Entertainment & Theatre Districts. 1-Parking Space Is Included. Visitors Parking. Click On The Video Tour! E-mail info@ElizabethGoulart.com - Listing Broker Directly For A Showing. (id:60365)
Entire House - 69 Roywood Drive
Toronto, Ontario
Welcome to this recently renovated beautiful home in the highly sought-after Parkwoods-Donalda community. Bright and spacious, it features an excellent layout with three generously sized bedrooms, an eat-in kitchen, and an open-concept living/dining area on the upper portion. The large, open-concept one-bedroom basement apartment is also newly renovated with brand new kitchen/bath/flooring and has walk-up access through the backyard. Enjoy a fully fenced private yard with mature trees and an extra-long driveway. Ideally located close to the DVP, Hwy 401, TTC, schools, parks, and shopping. (id:60365)
439 Yonge Street
Toronto, Ontario
**Beautiful Shawarma Restaurant for Sale**A well-known and stable Shawarma business, operating for more than 15 years. Excellent opportunity to take over a proven location and continue with your own concept or keep it as a Shawarma restaurant (id:60365)
209 - 160 Baldwin Street
Toronto, Ontario
Kensington Market Lofts - A Rare Blend of History, Design & Lasting Value Why settle for another glass tower when you can own a landmark? Unit 209 at the Kensington Market Lofts is a true hard loft in one of Toronto's most storied mid-size conversions - celebrated for its architecture, scale, and enduring appeal. This bright, south-facing residence features soaring ceilings, oversized factory windows, and thoughtful upgrades throughout. A custom Dacor induction kitchen, two bathrooms, bamboo and hardwood floors, premium parking, and locker combine function with refined urban style. Residents also enjoy a landscaped interior courtyard - a private oasis rarely found in downtown living. A Heritage Conversion with Integrity Originally built in 1911 for the Koffler Furniture Company, later home to a public school and George Brown College, the building earned both the Heritage Toronto Award of Excellence (2006) and the City of Toronto Urban Design Award (2007) - testaments to its architectural quality and craftsmanship. Enduring Location, Timeless Value With a perfect Walk and Bike Score of 100, you're steps from Kensington Market, U of T, Queen West, Chinatown, and the AGO - the cultural core that continues to define downtown Toronto's energy and growth. This is more than a home - it's an investment in authentic character and long-term value in one of Toronto's most coveted boutique loft buildings. (id:60365)
5211 - 3 Concord Cityplace Way
Toronto, Ontario
Welcome to Suite 5211 at 3 Concord Cityplace Way, where the views are so unreal you may start believing you are the main character in a luxury condo commercial. This brand new Concord Adex masterpiece gives you almost 800 square feet of bright, open concept living, complete with a breathtaking southwest panorama of the city and lake that practically begs to be shown off on Instagram. Step out onto your massive 110 square foot tiled and heated balcony and enjoy fresh air without freezing your toes off. Inside, you will find laminate flooring throughout, soaring 9 foot ceilings, two full four piece bathrooms, and a modern kitchen fitted with built-in Miele appliances that are probably smarter than most of us. Both bedrooms come with incredible views, upgraded window coverings, and built-in organizers so your storage game will finally impress people. A locker is included for all the things you pretend you will use again. The building is loaded with amenities: a 24 hour concierge, a state of the art gym, car wash, party room, rooftop patio, indoor pool, pet washing station, plus many more features that may convince you to never leave. All of this is located steps to the Rogers Centre, The Well, and the Gardiner for easy commuting. This is downtown living at its funniest and finest. (id:60365)
3809 - 2191 Yonge Street
Toronto, Ontario
Welcome to Quantum 2 at Minto Midtown. Unit 3809 is a bright and well-designed 1-bedroom, 1-bathroom suite featuring a functional open layout, in-suite laundry, and a private balcony with great city views. This unit includes 1 locker and 1 underground parking spot for added convenience. Located in the heart of Yonge & Eglinton, you're steps from transit, restaurants, shops, and everyday essentials. The building offers premium amenities including a fitness centre, pool, and 24-hour concierge. A fantastic opportunity in one of Midtown's most recognized condo communities. (id:60365)
1008 - 65 Broadway Avenue
Toronto, Ontario
Discover the best layout in the building-a flawlessly designed 1 Bedroom + Media suite where every inch of space is thoughtfully utilized. Welcome to modern luxury living at this newly built residence by the renowned Times Group. Vibrant and stylish, the building blends comfort with convenience, providing the perfect environment for both relaxation and entertaining.This bright, south-facing unit is filled with natural light and features floor-to-ceiling windows in both the living room and bedroom. The bedroom offers a spacious walk-in closet with custom shelving, while an oversized three-panel entry closet ensures exceptional storage. The versatile media area functions perfectly as a home office or flexible space to suit your lifestyle.The modern kitchen boasts integrated built-in appliances, sleek quartz countertops, and refined finishes that elevate everyday living. A central island provides extra counter space, added storage, and seating for two-ideal for dining or hosting. Enjoy 9' smooth ceilings and the convenience of a modern ceiling light already installed in the living area. A full-length balcony extends your living space outdoors, perfect for unwinding.The suite includes an LG ThinQ washer and dryer located in a separate laundry room with additional storage. Residents have access to premium amenities such as a rooftop lounge with BBQs, a fully equipped gym, billiards, study and party rooms, and 24-hour concierge service.Ideally located just steps from Eglinton Station and surrounded by lively shops, cafes, and restaurants, 65 Broadway Avenue offers an exceptional urban lifestyle-combining style, convenience, and comfort in one outstanding address. (id:60365)
2903 - 327 King Street W
Toronto, Ontario
Short Term is also considered. Fully Furnished, Luxurious Executive High-Floor 1-Bedroom Condo At Empire Maverick! Located In The Sought-After Waterfront Community, This Convenient Location Offers only 5 Mins Walk To St. Andrew Subway Station & Streetcar At the Front Door and Right Across From The TIFF Building. Enjoy The Convenience of Being Within Walking Distance To The CN Tower, Scotia bank Arena, and The Waterfront. This One-Bedroom Condo, has an Open-Concept Modern Kitchen Featuring Sleek Countertops and Built-In Appliances. Walking Distance to Union Station, Eaton Centre, Billy Bishop Airport and To many activities in the Vibrant Entertainment and Financial District. In the close area to many educational centres like University Of Toronto, Metropolitan University, George Brown College. The tenant is responsible to pay for water, Hydro and Tenant insurance. (id:60365)
Lph1803 - 20 Bloorview Place
Toronto, Ontario
Only 4 Suites On The Penthouse Floor. Rarely Offered, 3 Bedroom + 4 Washrooms. 2470 Sqft + 2 Balconies, 10'Ceilings. Each Bedroom Has A Full Ensuite Bathroom, Engineered Hardwood, 5 Custom B/I California Closets Including 2 Walk-Ins. Chef's Kitchen W/Huge Center Island Perfect For Entertaining, Upgraded Kitchen Floors, Indoor Pool, Exercise Room, Steps To Ttc, Leslie Subway Station, 401 & 404, Fairview Mall & North York General Hospital. Unit Is Tenanted And Will Be Available from Dec 15, 2025. 24 Hrs Notice for all Showings. Plenty of underground visitor parkings. Photos were taken when the unit was vacant. (id:60365)
1510 - 5 Shady Golfway
Toronto, Ontario
Beautifully renovated, spacious 3-bedroom corner unit with stunning, unobstructed golf course views! This bright, open-concept suite features a large modern kitchen with granite island, laminate and ceramic flooring throughout, ensuite laundry with storage, and a walkout to a private balcony. The oversized primary bedroom includes a 2-piece ensuite for added convenience. Enjoy central air conditioning, generous living space, and tasteful finishes throughout. Located steps from transit and the upcoming Eglinton LRT, with quick access to the DVP, downtown, top-rated schools, shopping, Ontario Science Centre, and a nearby golf course. Fabulous, well-maintained building with excellent amenities ,just move in and enjoy! Includes all utilities with internet and cable. Don't Miss the opportunity ! (id:60365)
909 - 130 River Street
Toronto, Ontario
1 Bedroom Suite Available At The New Artworks Tower By Daniel's! Spacious Layout With No WastedSpace, Bright & Modern Kitchen With Built In, Stainless Steel Appliances And Centre Island. Smooth FinishedCeilings, Laminate Hardwood Flooring, Window Coverings, MirroredCloset Om The Bedroom & More! You're Going To Love Calling This Suite Home! (id:60365)

