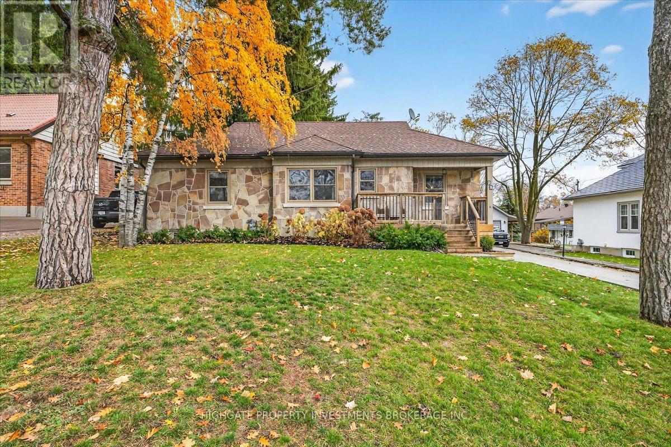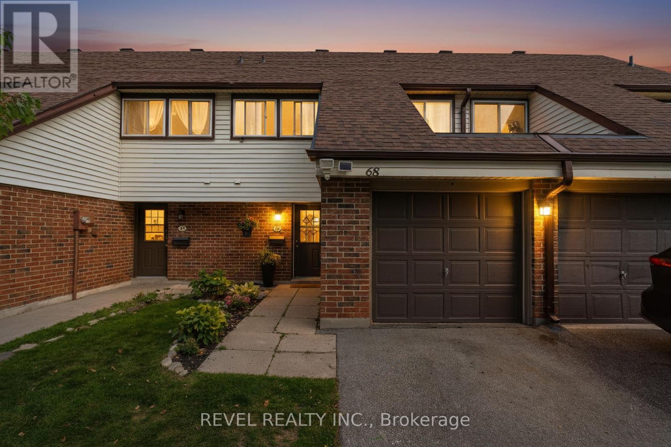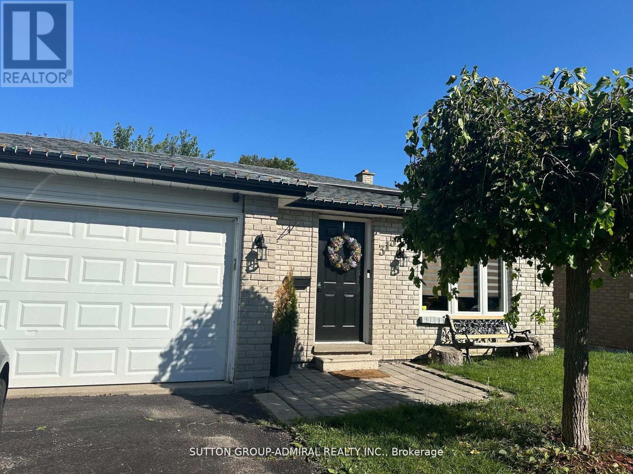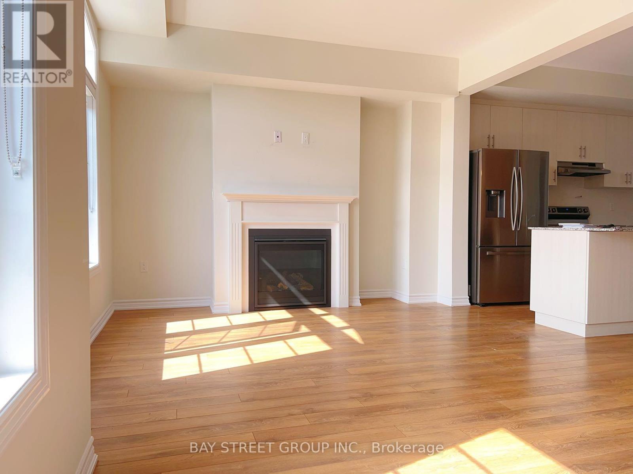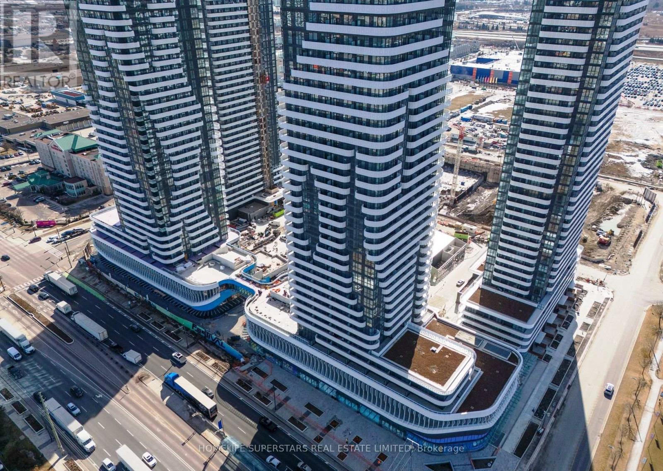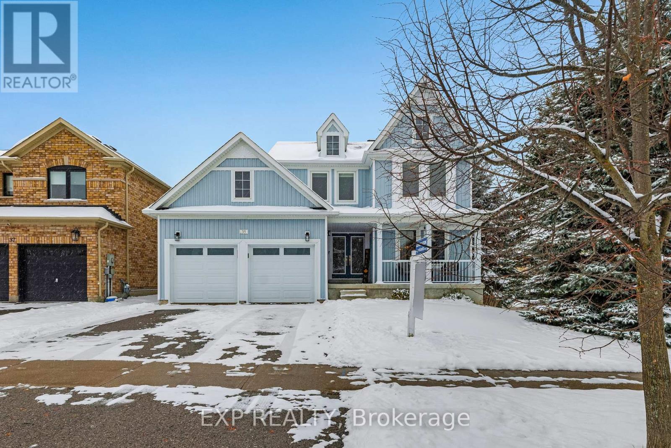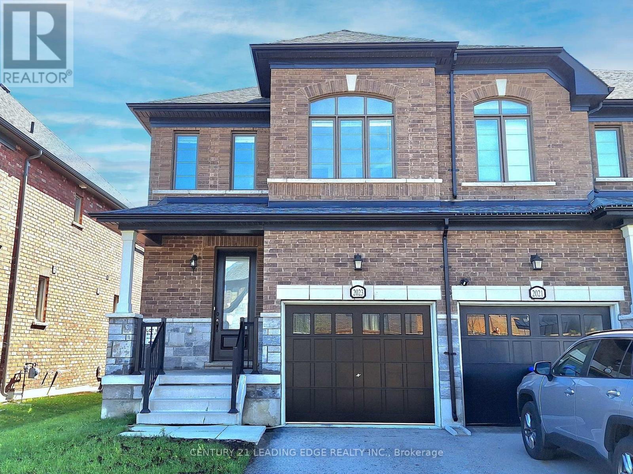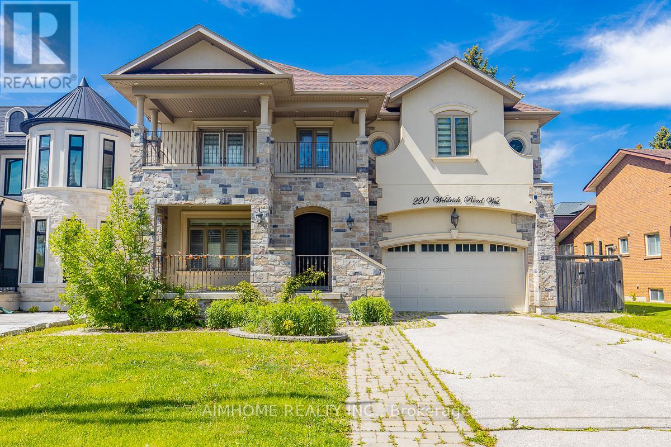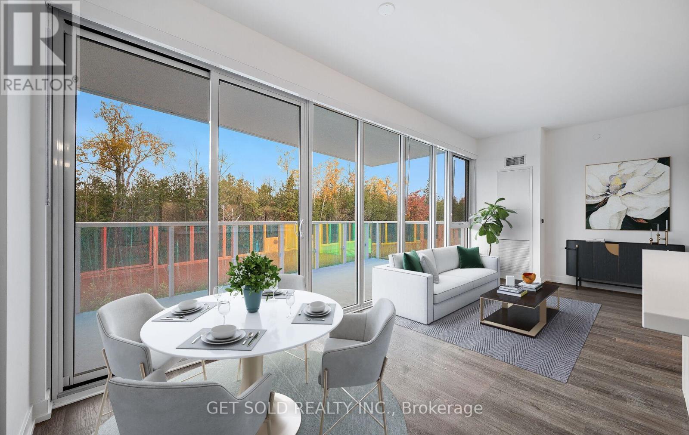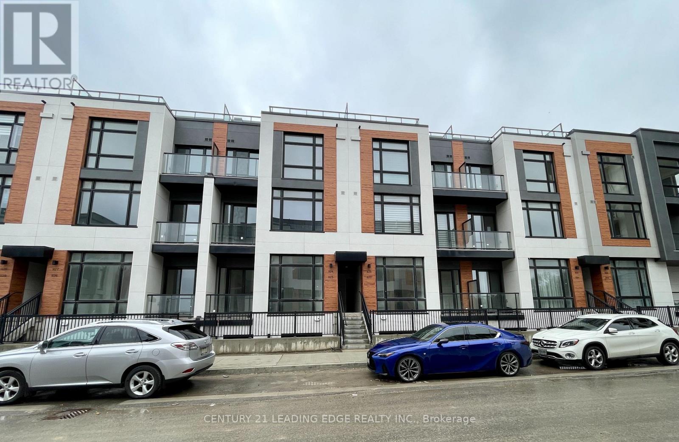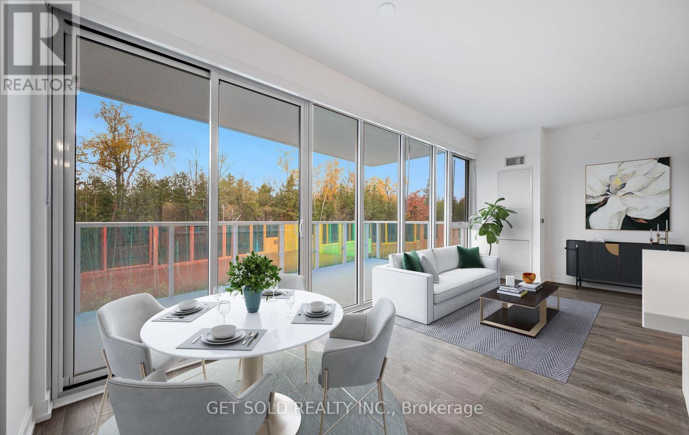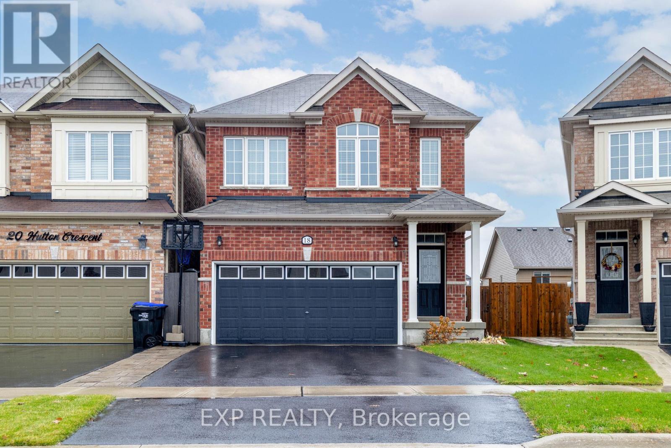75 Dundonald Street N
Barrie, Ontario
Welcome to 75 Dundonald Street. An exquisite bungalow with a beautiful stone exterior, featuring a very private and tree lined mature lot. Perfectly located in one of Barrie's most desirable neighbourhoods, with top schools close by, & just steps to everything Barrie's downtown and waterfront has to offer. Once inside, a charming 4 bedroom, 2 bathroom home that perfectly balances modern updates with comfortable living. Step inside to discover brand new hardwood floors that flow seamlessly throughout the home, creating a warm and inviting atmosphere that's both practical and beautiful. The heart of this home features a stunning open concept kitchen showcasing brand new quartz countertops paired with high-end cabinetry, offering both style and functionality. The thoughtfully designed main level layout includes two well-appointed bedrooms, custom built-in cabinetry around the gas fireplace, and ceiling crown moulding through out. What truly sets this property apart is its exceptional fully fenced in backyard, Fantastic for pet owners. The garage and backyard garden shed is perfect for all your storage, hobby or work needs. The recently renovated basement deserves special attention. It features new hardwood flooring, an updated bathroom, an open recreation area and home gym, paired with several other updates that all makes this space extremely livable. The backyard entrance to the basement provides great potential for an in-law suite. (id:60365)
68 - 28 Donald Street
Barrie, Ontario
Quick & flexible closing available! Welcome to 28 Donald Street Unit #68, Barrie A Spacious 3-Bedroom Townhome in a Prime Location! This charming 3-bedroom + den, 1.5- bathroom family townhome offers an ideal blend of comfort, functionality, and convenience perfect for first-time buyers, downsizers, or growing families. Step inside to discover a spacious living and dining area, perfect for entertaining or relaxing with loved ones. The well- appointed kitchen features ample cabinetry for storage and generous counter space to make meal prep a breeze. A convenient powder room completes the functionality of the main floor. Upstairs, you'll find an expansive primary bedroom offering an abundance of space and plenty of closet storage. Two additional bedrooms are both generous in size, providing flexibility for kids, guests, or a home office. A shared 4-piece bathroom completes the upper level. The partially finished basement adds even more versatility with a spacious den ideal for a playroom, media room, or quiet home workspace. Outside, enjoy a private patio area that offers a great spot for BBQs or relaxing in the fresh air. Located just minutes from Barries vibrant downtown, you're close to shopping, restaurants, transit, and all essential amenities. A lovely park is just steps away, and highway access is conveniently nearby for commuters. Dont miss your chance to own a well-maintained, spacious townhome in a sought-after location welcome home to 28 Donald Street Unit #68! (id:60365)
315 Nelson Street
Barrie, Ontario
Welcome to 315 Nelson St, a charming newly renovated back split in the heart of Barrie Grove East. This home boasts a fantastic floor plan, starting with a bright eat in kitchen equipped with stainless steel appliances. Enjoy a spacious living room with 2 walk outs leading to a fully fenced yard. 3 full bathrooms, an attached garage with entrance to house. Open concept kitchen with an attached walk in pantry, The lower level is fully finished with a bedroom and bathroom. New roof 2020, new windows 2019, interior fully renovated 2023. Minutes to hospital, schools, Georgian College, Bus routes, amenities, Highway 400 and downtown. (id:60365)
29 Verbena Street
East Gwillimbury, Ontario
Welcome to your dream home! This spacious, modern 3 Story 3 Bedroom Townhouse With 2 Car Garage In The Most Sought Out Neighborhood Of East Gwillimbury. Move In Ready. Spacious Open Concept Layout. 9 Foot Smooth Ceilings, Hardwood Stairs, Lots Of Natural Light With Large Windows. With 3+1 bedrooms and 4 bathrooms, it's perfect for families. Nestled in a safe neighborhood, close to Highway and major shopping center convenience and comfort await! (id:60365)
908 - 8 Interchange Way
Vaughan, Ontario
Brand New & Luxury Menkes Built, East Tower extra Bright & Spacious 1 bedroom+Den 1 Bath. Den is spacious with door (like a bedroom), large balcony, This unit features a bright and functional open-concept layout with floor-to-ceiling windows, high end finishes, stone countertops, and integrated appliances. Conveniently located just steps from the VMC subway station and regional transit, with quick access to Hwy 400 & 407, Go Train, TTC Line 1Subway, York University, Cineplex, IKEA, Costco, many restaurants, and everyday essentials. With Popular Attractions like Canada's Wonderland And Vaughan Mills. Perfect for professionals, students, or anyone seeking style, convenience, and connectivity in one of Vaughan's most exciting communities. A Vibrant, New Downtown Surrounded By Modern Office Towers, Immersive Retail Shopping and Expansive Green Spaces. (id:60365)
35 Viscount Way
East Gwillimbury, Ontario
Welcome to this spacious and elegant 2-storey home in a family friendly neighbourhood in the heart of Mount Albert. Over 2100 sq feet of thoughtfully designed and meticulously maintained space, this home offers the perfect combination of style, comfort, and functionality ideal for families and those who love to entertain. Step inside to a bright and inviting main floor featuring hardwood floors throughout and a well-designed layout that balances open-concept living with traditional charm. The renovated kitchen boasts modern cabinetry, quartz countertops, stainless steel appliances and opens seamlessly to the spacious family room featuring a gas fireplace creating a warm and welcoming space perfect for everyday living and casual entertaining. For more formal occasions, enjoy the separate combined living/dining rms, both enhanced with crown moulding and large windows that fill the space with natural light. A powder room, laundry room and direct garage access complete the main level. Upstairs, discover three spacious bedrooms, including a large primary with walk-in closet and ensuite bath. Two additional bedrooms to share a bright 4-pc main bath, offering ample space for family or guests. An added bonus on this level is a nook area ideal as a reading corner, study space or hangout, great for today's lifestyle needs. The fully finished basement provides a large area that can be used as a rec room, home office or gym, and includes a separate bedroom and renovated 4-pc bathroom with Heated Floors for added convenience. Enjoy outdoor living in your private, fenced backyard complete with a wood deck and custom built BBQ shed, perfect for barbecues, gardening, or relaxing with family and friends. Close to schools, parks, trails, and local amenities. Some additional updates include; Windows On Main/2nd Floor and Sliding Glass Door 2023, Basement Windows 2022, Furnace/AC 2022, Eavestrough, Garage Doors With Openers, Top-Up Insulation, Insulate Attic Hatch, Added Vents 2022. (id:60365)
2023 Mullen Street
Innisfil, Ontario
Rarely Offered End-Unit Townhome With Walk-Out Basement Backing Onto A Scenic Pond!! Welcome to this beautifully maintained 1810 square foot end-unit townhome in the highly sought-after Alcona community of Innisfil. Built in 2018, this beautifully maintained home features a highly functional living space that perfectly blends comfort, functionality, and location. Freshly painted throughout, the bright, open interior is filled with natural light. The upper-level laundry is right where it belongs and adds everyday convenience. The brand-new carpet, hardwood floors, and immaculate condition make this home truly move-in ready. A standout feature is the walk-out basement, offering endless possibilities for an income-generating suite, recreation room, or private retreat. Step out to uninterrupted views of the serene pond, perfect for peaceful mornings or relaxing evenings surrounded by nature. Located just moments from Innisfil Beach Road, schools, parks, beaches, shopping, and dining, this property offers exceptional accessibility. The end-unit advantage means added privacy, extra windows, and a stronger long-term investment. This home truly delivers it all -- location, layout, lifestyle, and quality in one rare package. Don't miss your chance to make it yours! Home inspection has been completed. This is the one you've been waiting for! (id:60365)
220 Weldrick Road W
Richmond Hill, Ontario
Rare Offered Lovely Ext-Modified Backsplit5 In Family Oriented Neighborhood! Perfect For Large Families or Looking For IN-Law Capability! Unique and Functional Lay-Out ! Feature Main Flr W/Living/Dining/Kitchen Area, and a Separated/Family Room Lvl! 10Ft Main Floor W/Limestone Fl ! Hardwood Fl Thru-Out For 2nd/3rd Fl and Family Room Lvl! Modern Kitchen Room! S/S Appliances, Centre Island, Granite Counter, High-End Cabinet, Pot lights! Gorgeous Family Rm W/O To Patio/Back Yard! Master Br W/Patio! Additional Huge Rec Area In Between Lvl W/Access Garage! Bsmt Finished W/Large Storage Rm! Every Floor of Bsmt Has Windows! Bright & Large Size! Walk to Park, Yonge St Public Transit, Shops, Library And Community Centers! Close To 407, 404/400!! (id:60365)
415 - 333 Sunseeker Avenue
Innisfil, Ontario
Discover luxurious resort living at 333 Sunseeker Ave, Suite 415, a stunning new 2 bedroom + den suite. This carpet-free condo features an open-concept layout with a bright kitchen, living, and dining area. Enjoy modern finishes throughout, including stainless steel appliances, sleek cabinetry, and elegant flooring. The primary bedroom features a walk-in closet and a 4-piece ensuite. The second bedroom and den provide plenty of space for guests or a home office accompanied by a second 4 piece bathroom. Located in the heart of Friday Harbour's all-season resort community, you'll have access to incredible amenities including an outdoor pool, hot tub, golf course, gym, and nearby hiking, beach, and skiing options. Just steps to the boardwalk, pier, dining, and boutique shops, this is the perfect blend of leisure and lifestyle. **If sold firm before December 31 Buyer gets free raptor tickets** (id:60365)
924 - 2 Steckley House Lane
Richmond Hill, Ontario
Introducing a 2-bedroom, 2.5-bathroom townhouse in Richmond Hill, Ontario. This inviting home features an open-concept layout, modern kitchen, and two spacious bedrooms including a master with ensuite. Enjoy a private rooftop terrace for outdoor relaxation, plus convenient access to amenities and transportation. Don't miss this opportunity for townhouse living in Richmond Hill! No pets, Non Smoking. $300 Key deposit. High Speed Internet is Included in Rent! Tenant Insurance & Utility are all paid by the tenant. (id:60365)
415 - 333 Sunseeker Avenue
Innisfil, Ontario
Discover luxurious resort living at 333 Sunseeker Ave, Suite 415, a stunning new 2 bedroom + den suite. This carpet-free condo features an open-concept layout with a bright kitchen, living, and dining area. Enjoy modern finishes throughout, including stainless steel appliances, sleek cabinetry, and elegant flooring. The primary bedroom features a walk-in closet and a 4-piece ensuite. The second bedroom and den provide plenty of extra space accompanied by a second 4 piece bathroom. Located in the heart of Friday Harbour's all-season resort community and just steps to the boardwalk, pier, dining, and boutique shops. (id:60365)
18 Hutton Crescent
Essa, Ontario
Welcome To 18 Hutton Crescent In Angus! Just 15 Minutes From Barrie, This Beautiful 3-Bedroom, 3-Bath Detached Home Offers The Perfect Blend Of Comfort And Convenience. Enjoy Living Away From The Busy City While Still Being Close To All Amenities. The Main Floor Features An Open-Concept Layout With A Bright Living Room And Modern Kitchen Ideal For Family Gatherings And Entertaining. Upstairs, You'll Find Spacious Bedrooms, Including A Primary Suite With A Walk-In Closet, Soaker Tub, And Walk-In Shower. The Basement Provides Additional Storage Space And Potential For Future Finishing. A Wonderful Opportunity To Own A Lovely Home In A Quiet, Family-Friendly Neighbourhood Of Angus! ** This is a linked property.** (id:60365)

