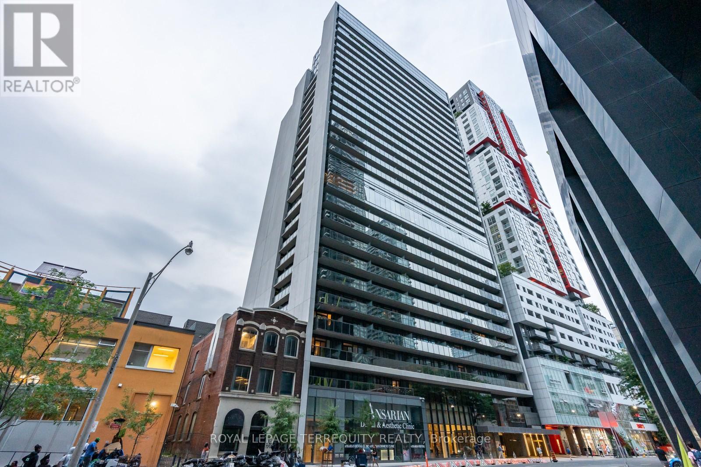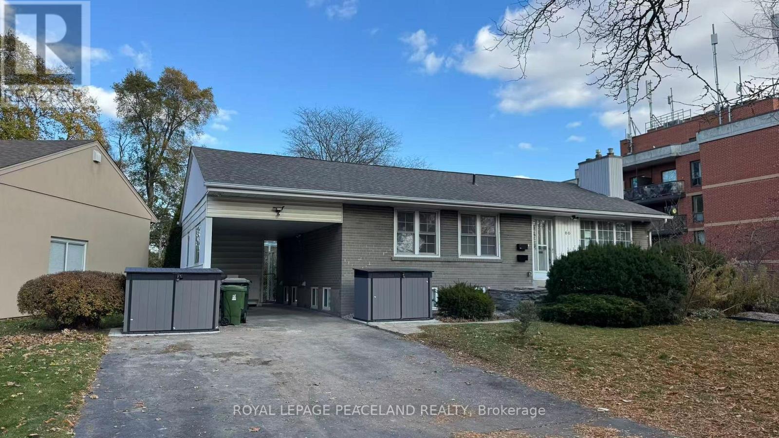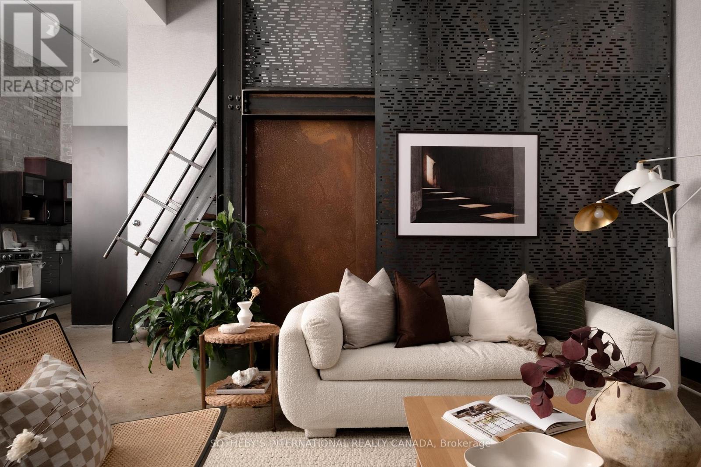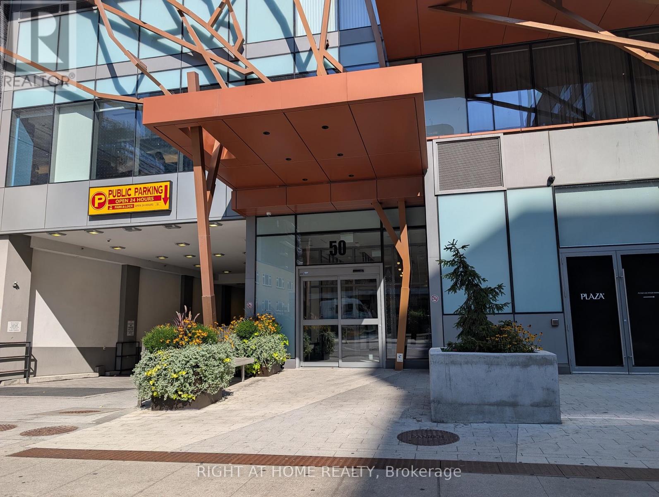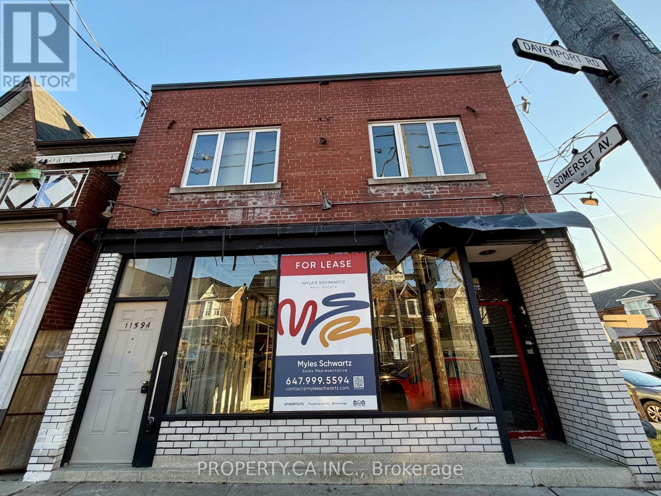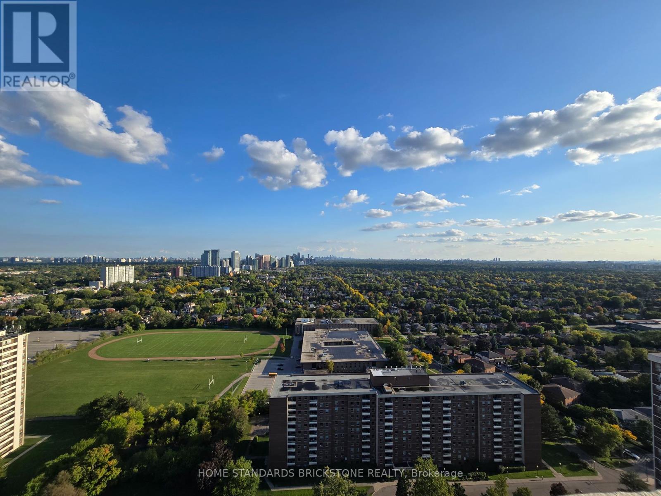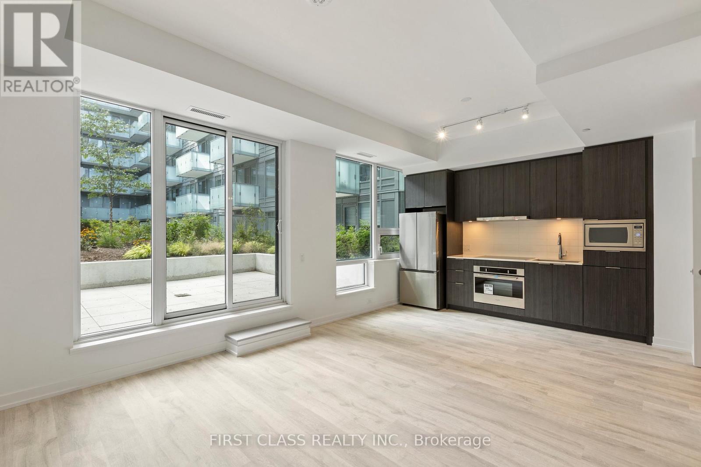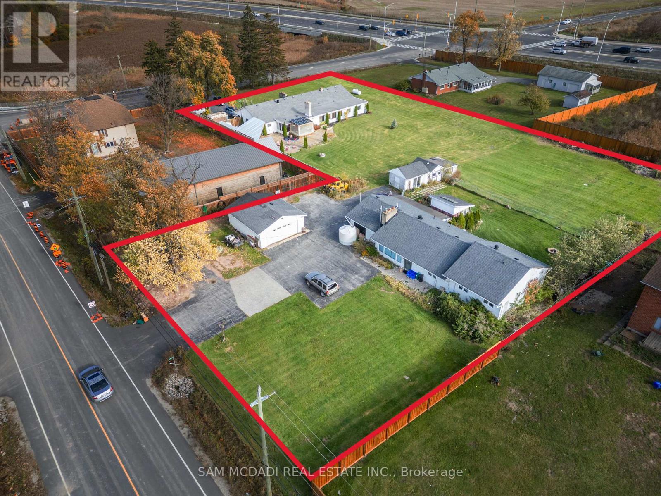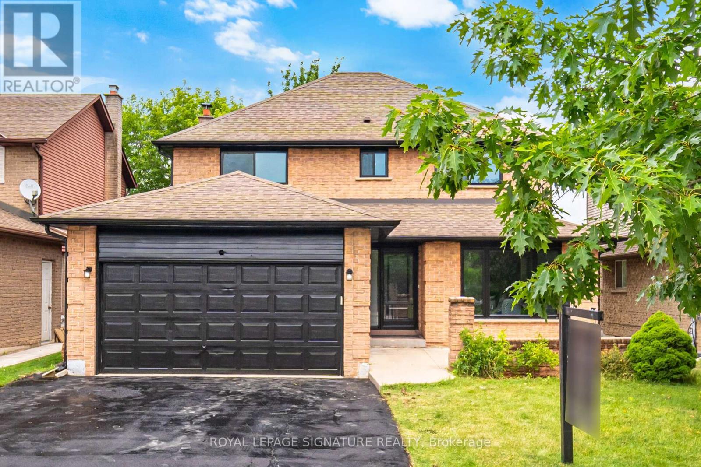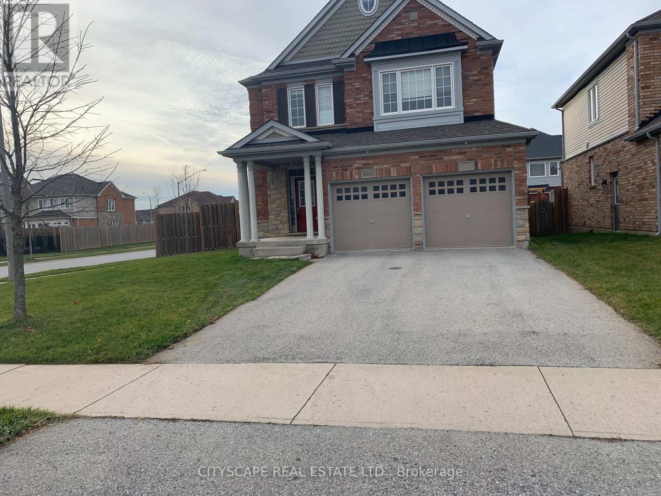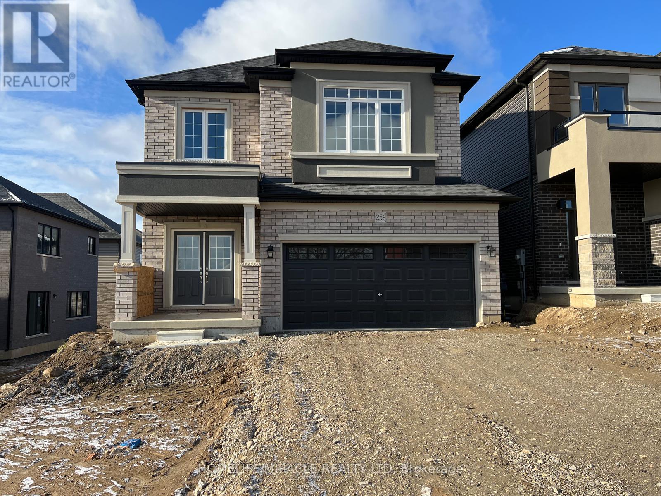610 - 330 Richmond Street W
Toronto, Ontario
Welcome to 330 Richmond! This fully furnished one-bedroom comes with one parking space and one locker. Internet is also included. The open balcony and large windows allow you to enjoy abundant amount of natural light. The condo building offers excellent amenities: outdoor swimming pool, gym, games and media room, theatre room, etc. It is located in the heart of Downtown Toronto that offers great cafes, restaurants and shops and easy access to St Lawrence Market, subway, and waterfront. (id:60365)
Upper - 66 Paperbirch Drive
Toronto, Ontario
Welcome to 66 Paperbirch Drive a beautifully renovated and unique 3-bedroom, 3-bathroom bungalow apartment backing onto the scenic Paperbirch Walkway trail. Each bedroom includes its own private bathroom, fully furnished, offering enhanced comfort and privacy. The home also boasts a spacious front yard, a bright big family room, with open kitchen. Ideally located just steps from the Shops at Don Mills, bike paths, public library, Edward Gardens, and more, this home combines tranquil living with unbeatable urban convenience. Move-in ready and not to be missed! (id:60365)
204 - 264 Seaton Street
Toronto, Ontario
Set within the former Evening Telegram building, this two-storey loft distills the essence of authentic industrial architecture - open yet intimate, expressive yet quiet, designed to live and work with effortless intention. The main floor's open configuration integrates the primary bedroom and ensuite, an adaptable lounge area, and a mezzanine alcove ideal for reading or listening. Polished concrete and patinated steel establish the architecture's quiet presence, tempered by the warmth of the open bedroom's custom Brazilian cherry headboard and integrated closets. The ensuite bathroom extends this sense of retreat - a space of calm material contrast, where veined marble, perforated metal, and radiant floors frame a hydro-thermo tub, a glass enclosed shower, and a double vanity with integrated lighting -shaping an atmosphere that feels both grounded and restorative.Above, the kitchen, dining, and secondary living area flow together with ease. A skylight draws natural light across brick, black tile and steel, creating texture and warmth. The sculptural Ortal fireplace anchors the space, lending to a contemporary, yet timeless design. And the polished concrete floors, connect this level to the character and calm of the space below. A second bedroom and full bathroom complete the space, offering flexibility for guests, creative work, or quiet retreat. Connected by a spiral staircase, each level has its own independent access, allowing the loft to move seamlessly between residential and creative use. A private rooftop terrace offers an outdoor escape and parking is also included, a rarity within this intimate heritage conversion. Designed for modern living and creative work, this loft finds balance between past and present - a space defined by light, material, and a quiet sense of purpose. (id:60365)
1801 - 50 Wellesley Street E
Toronto, Ontario
Welcome To 50 At Wellesley Station, just steps away from the subway station, very convenient for daily commute or explore the city. Easy access to financial district, TMU, UofT, hospital, shops on Bloor, pubs, cafes and restaurants. The floor-to-ceiling windows provide ample natural light and makes the space bright and open. This west facing 462 sf plus balcony features stainless steel appliances, laminate floors throughout. 24 hour concierge and amenities to include roof top terrace, outdoor pool, gym, yoga and more. (id:60365)
1159 Davenport Road
Toronto, Ontario
Prime corner. Blank canvas. Ready to build your brand in one of Toronto's most loyal neighborhoods. Formerly "The Gem", this fully detached commercial lease in Dovercourt Village is the kind of opportunity that doesn't come up often and is on a high-traffic Davenport corner, surrounded by highly desired neighbourhoods like Wychwood, Ossington, Christie Pits, and Seaton Village. Whether you're launching a restaurant, cafe, retail concept, or service-based business, this space gives you the flexibility to build it your way, with a landlord who's open to rent-free periods during construction and terms that actually work for operators. Easily licensed with two private patios for those with restaurant ambitions, plus a full basement offering an extra 800+ sqft for storage and customer washrooms. Add in 3 car on-site parking, and this becomes more than just another lease, it's a long-term play in a walkable, community-driven pocket that supports local business. Zoned CR 3.0 with wide permitted uses and available now. If you're ready to set up shop where foot traffic, culture, and opportunity meet, look no further. (id:60365)
3206 - 10 Tangreen Court
Toronto, Ontario
South Facing 3 Bedrm Suite With Breathtaking, Unobstructed Panoramic scenery offering a unique perspective of the city skyline and Surrounding Landscapes. Tons of Natural Light Offers a Healthy Indoor Life!. Features Include All Inclusive Maintenance Fee,2 Car Underground Parking(Side by Side,Conveniently Located Right In Front of Elevator Entrance) , Large Ensuite Locker(2.74*0.91 Metre).Steps To Everything from Shopping Mall, Transit(Ttc),Schools,Parks,Restaurants To More! (id:60365)
N329 - 7 Golden Lion Heights
Toronto, Ontario
One parking & one locker included! Brand new 2-storey M2M condo townhouse in the heart of North York. Efficient layout with large terrace, 9 ft ceilings on main & upper, laminate flooring throughout. Modern kitchen w/ quartz counters, built-in s/s appliances & backsplash. 2 bedrooms + den (with door, usable as 3rd room), 2 bathrooms + powder room, upper-level laundry. Amenities: 24-hr security, rooftop terrace, outdoor pool, party/meeting room, 2-storey gym, visitor parking. Internet incl. Walking distance to subway, TTC, shops, restaurants & banks. (id:60365)
64 Glengowan Road
Toronto, Ontario
Welcome to this exquisite custom-built 4+2 Bedrm 6 Bathrm home, perfectly situated in the heart of Lawrence Park. Soaring 10ft ceilings, sleek pot lights, and White Oak hardwood flrs throughout. Open Concept living and dining rm creates a spacious environment ideal for entertaining with natural light through the floor to ceiling windows. Living rm boasts a gas fireplace. Dining rm features a wine cellar. Main flr office, complete with smart frosting film on glass offers option for privacy. Grand foyer showcases a walk-in closet with sliding doors, powder rm impresses with designer sink and heated floors. Mudroom off of side entrance with custom closets and bench. Gourmet kitchen is a chefs dream, with built-in Miele appliances, refrigerator, freezer, 6-burner gas range, coffee system, transitional speed oven, and dishwasher. Custom-built center island adorned with luxurious quartzite countertops. Open-concept family room, featuring another fireplace with walk out to deck. Natural light floods the contemporary staircase with skylights overhead. Primary suite offers a serene retreat, complete with a 6-piece ensuite, walk-in closet, gas fireplace, bar with beverage cooler, and speaker system, all overlooking the tranquil backyard. 2nd Bedroom with 4pc ensuite features custom built in closets. 4pc ensuite has caesar stone counter top, tub and heated floors. 3rd & 4th Bedrms offer south facing large windows with shared 3pc ensuite with Custom Vanity w/ Caesar stone Countertop, heated flrs, shower. Mezzanine office with gas fireplace. Lower level offers an expansive rec room, two additional bedrooms (ideal for a gym), 2 3pc bathrms, laundry, and a home theatre. Federal Elevator system. iPort Home Automation System. Hot Tub & Pool. Heated Driveway & Stairs, Front Porch, Rear Deck & Rear Stairs. Camera Security System. Double Car Garage. Sprinkler System. Concrete Deck w/Glass Railing (id:60365)
5784 & 9920 Fourth Line & Britannia Rd
Milton, Ontario
Presenting this rare opportunity to own at the northwest corner of Fourth Line and Britannia Road in Omagh, Milton.Combining two parcels totalling 1.4+ acres in one of Ontario's fastest-growing communities.Located at a key future high-density corner on the six-lane Britannia Road bypass, this site offers flexible options for mixed-use development with up to 8-storey buildings or 4-storey live/work units with no density limits, giving developers the freedom to create a standout project. The property is fully prepared for development, with Phase 1 Environmental clearance, Phase 1 & 2 Archaeological reports, survey and topographical survey, tree inventory, and pre-consultation with the Town of Milton completed. Water and sewer allocation has been approved by the Town Council, and the Region allocation deposit has been submitted to secure preferred servicing. Just minutes from parks, schools, retail, dining, and recreational facilities, with a new university campus planned nearby, the site offers excellent connectivity to Highways 401 and 407, Milton GO Station, and local transit. Surrounding neighbourhoods are already established, with new construction south of the property scheduled to begin in 2026, creating immediate context for future development. This corner assembly is poised for continued growth, boasting immediate development potential while offering long-term value and enduring appeal for visionary investors and developers. (id:60365)
2392 Arnold Crescent
Burlington, Ontario
Welcome To Luxury! Fully Renovated 4 Bedroom 4 Bath Home In Burlington Awaits You! Top To Bottom Finishes Through-Out! Smooth Ceilings With Bright Pot Lights Throughout! Custom Kitchen With Modern White Cabinetry, Stainless Steel Appliances, Custom Backsplash And Bright Windows! Family Room With Cozy Fireplace With Walk Out To Oversized Deck, Surrounded By Mature Trees. Convenient Main Floor Laundry With Build In Cabinets And Folding Laundry Counter. 2 Car Garage. Finished Basement With 2 Additional Rooms And A Full Bath! Buy With Confidence ESA Certificate And Home Inspection Report Available. (id:60365)
6303 St Michael Avenue W
Niagara Falls, Ontario
Welcome to this excellent 2-storey detached Corner home featuring numerous upgrades and an inviting layout. The main floor boasts 9-foot ceilings and a bright open-concept living and dining area, perfect for family gatherings and entertaining. Carpet Free flooring, large windows, bright rooms, Fireplace creates an environment every family love it. At the rear of the home, you'll find a modern kitchen, breakfast area, and spacious family room, providing ample space for both relaxation and dining. The kitchen is sure to impress with its large island with extra seating, plenty of cabinetry, and stainless steel appliances. This level also includes a 2-piece powder room and a convenient pantry/storage room. Upstairs, the extra-large primary bedroom features a 4-piece ensuite and walk-in closet, offering enough room to create a cozy work or study area. Upstairs Laundry room give additional convenient to manage laundry. Located in a great neighborhood, this home is just steps from the golf club and close to local amenities including Costco, Walmart, Winners, restaurants, and gas stations. Only a few minutes' drive to Niagara Falls attractions with easy access to major highways. (id:60365)
256 Pottruff Road
Brant, Ontario
This brand new 4 bedroom, 3.5 bathroom home at 256 Pottruff Road in Scenic Ridge East, Paris Ontario is available immediately for lease. Located just outside Paris, known as The Prettiest Little Town in Canada, this never lived in home offers a great mix of comfort and nature, surrounded by parks, trails, and green space. It features spacious bedrooms, modern bathrooms, and new appliances already installed. With quick access to Highway 403 just one minute away, commuting to Brantford, Hamilton, and Kitchener Waterloo is easy. The home is in a quiet family friendly neighborhood, with nearby schools including Cobblestone Elementary, Sacred Heart School, Paris District High School, North Ward School, and Holy Family School. North Park Collegiate and St. Johns College in Brantford are also close by. Everyday essentials are within easy reach, with Costco and Walmart about 15 minutes away in Brantford, and several gas stations just 5 to 10 minutes from the home. This is a great option for anyone looking for a fresh start in a peaceful and convenient community. (id:60365)

