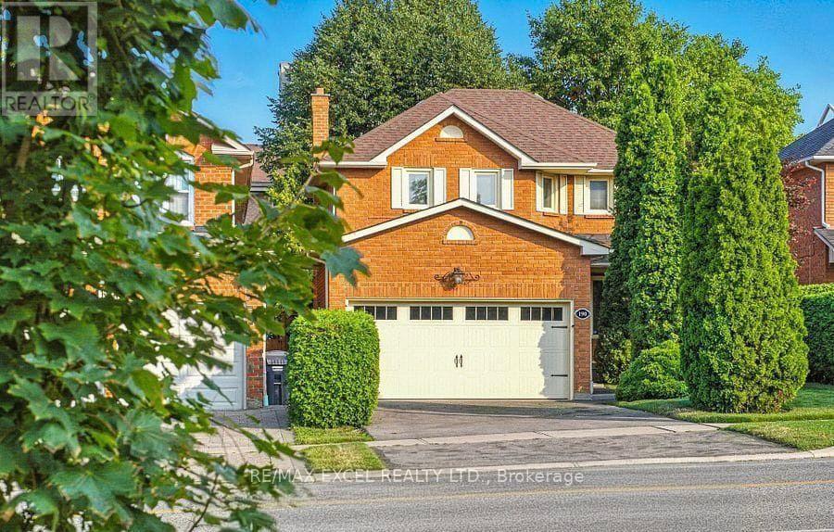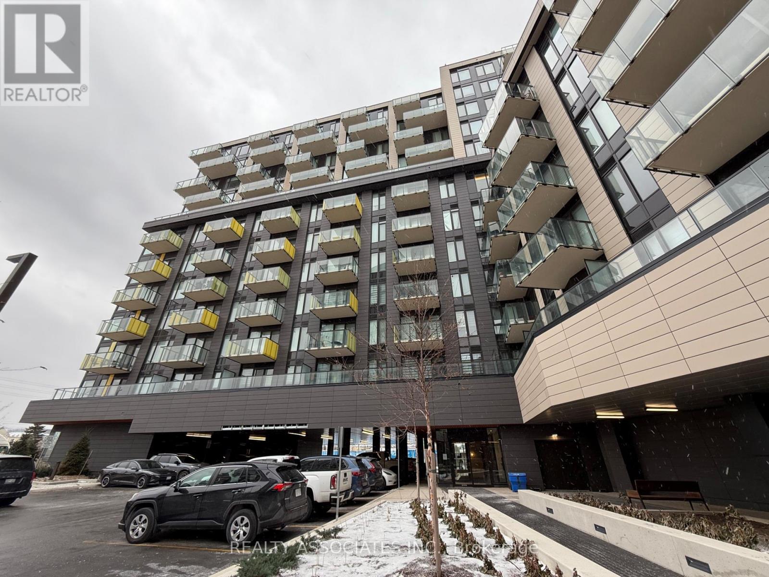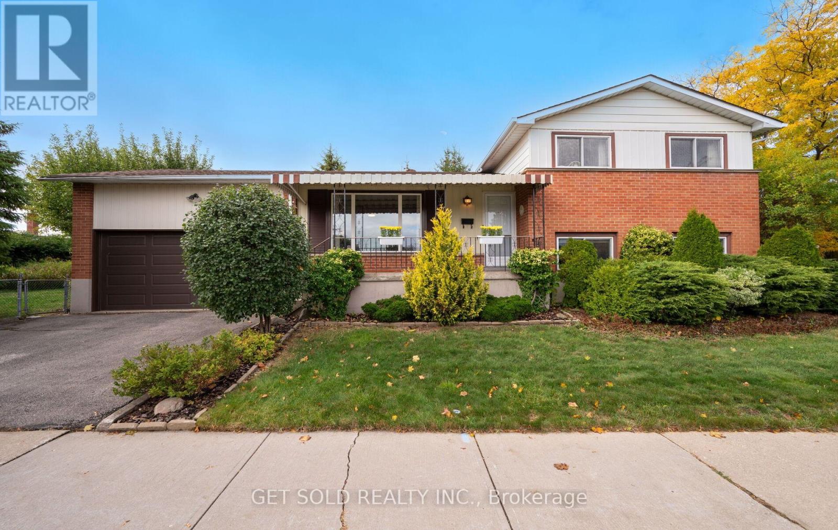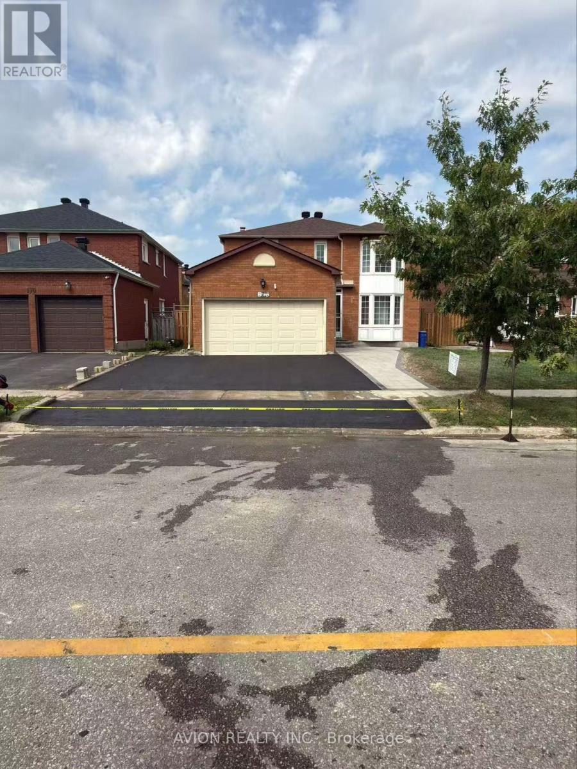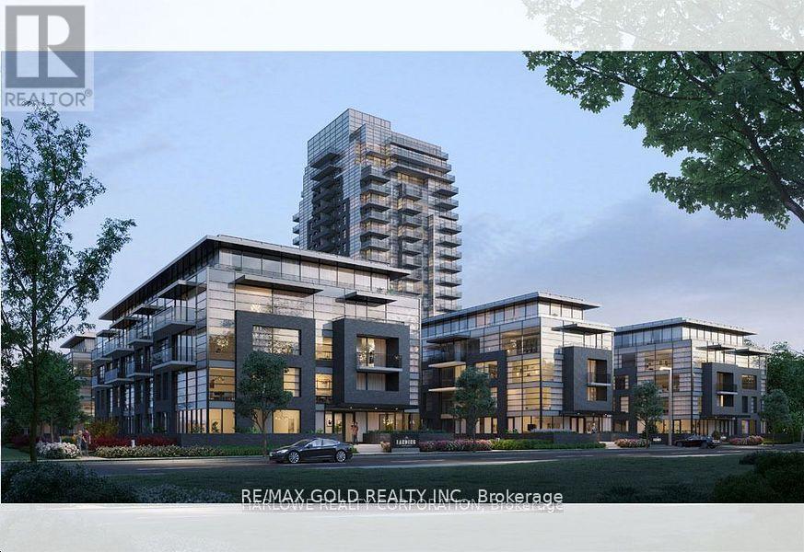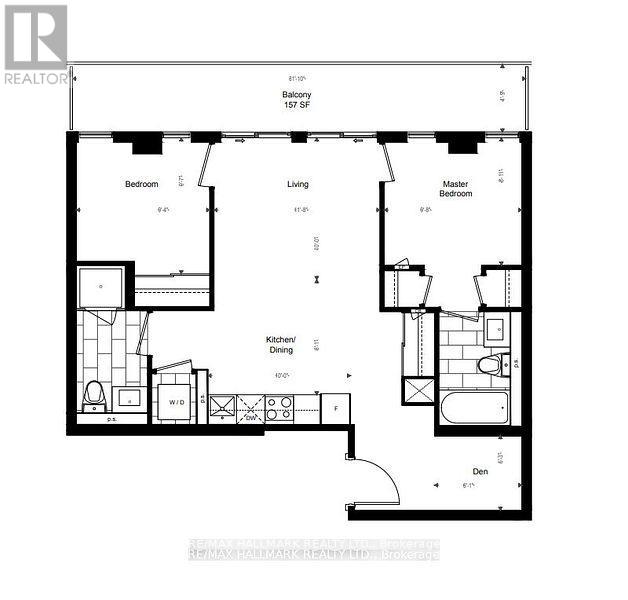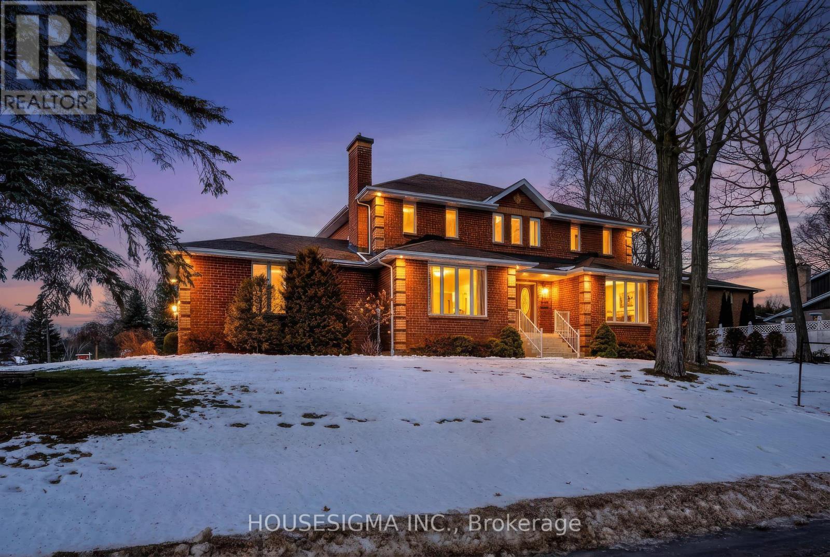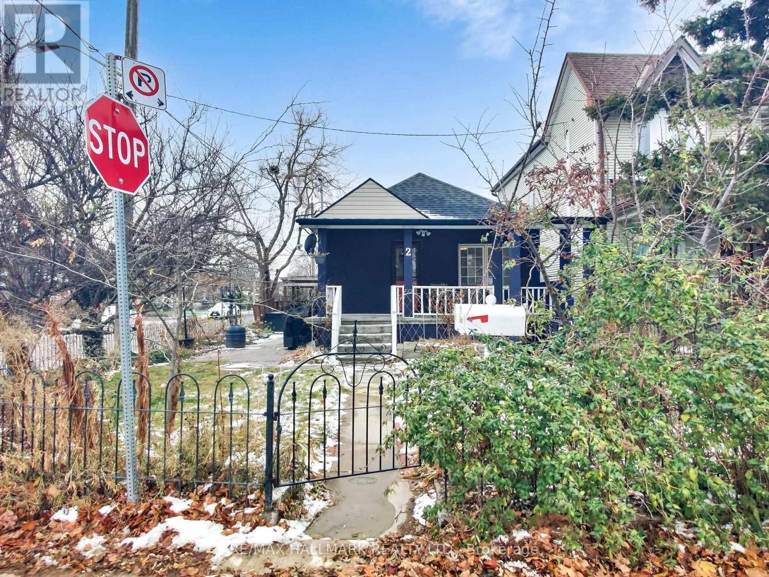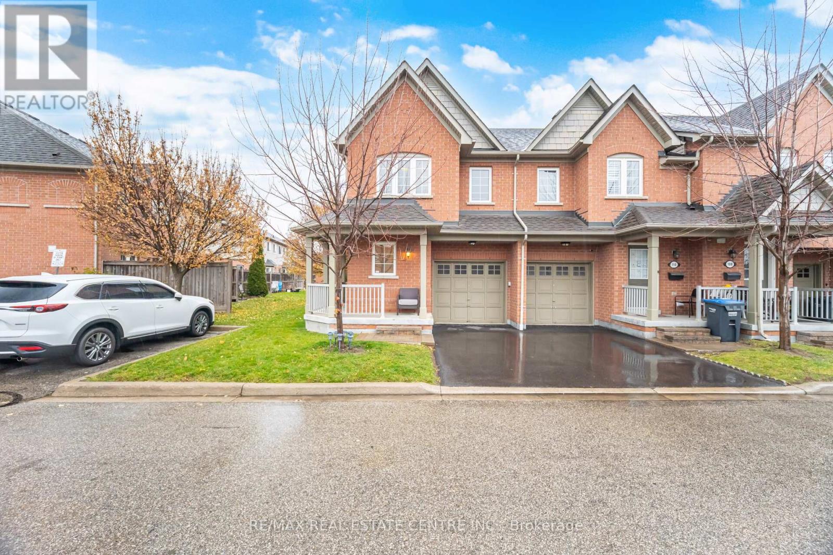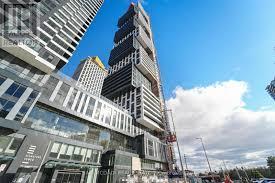2084 Grand Boulevard
Burlington, Ontario
Welcome to 2084 Grand Blvd., a contemporary 3-bedroom, 4-bath summer home set within the exclusive, gated community of Cedar Springs, nestled along the Niagara Escarpment in the sought-after village of Kilbride, just 15 minutes from downtown Burlington. This private enclave of only 83 homes spans over 600 acres of protected nature and trails and offers a challenging golf course, pickleball and clay tennis courts, a sandy beach, and a vibrant community with year-round events, including a summer camp for children and grandchildren. Designed for recreation and entertaining, the home offers over 3,600 sq ft of living space across two levels with ceilings up to 12 ft, highlighted by post-and-beam Douglas fir timbers and sweeping views of the golf course and escarpment, with the first tee just steps from the front door. The main level features open-concept kitchen, dining, and living areas overlooking the first fairway, with a chef-inspired kitchen offering built-in appliances, walk-in pantry, and oversized centre island, while the dining area comfortably seats twelve. The serene primary suite enjoys golf course views, a dressing room, and spa-inspired ensuite, while two additional bedrooms share a Jack-and-Jill ensuite and walk-in closets. The walk-out lower level is an entertainer's retreat with theatre, golf simulator, games area, wet bar, gym, office or optional fourth bedroom, fourth bathroom, and an approx. 500 sq ft workshop/garage with glass walls. Outdoor living includes a covered front porch, rear timber/composite deck with glass railings, fire pit area, raised garden beds, and parking for up to 12 vehicles. Built with an ICF foundation, Shou Sugi Ban, protected Douglas fir framing, spray foam insulation, in-floor radiant heating, unlimited hot water, UV-treated spring water, and Ecoflo septic system, this is a rare offering delivering comfort, privacy, and resort-style living within the GTA. (id:60365)
Main Floor - 190 Nahani Way
Mississauga, Ontario
Beautiful Family Home In High Demand Area!!! Large Open Concept Living Room Combined With Dining Has Hardwood Floor, Crown Moulding, Large Window Over Looking Front Porch *Separate Family Room With Brick Fireplace, Hardwood Floor, Crown Moulding and W/O To Yard *Family Size Kitchen Combined with Breakfast Room With Walk Out To Very Private Deck. Fantastic Location - Just Across Sandalwood Park and Only Steps To Frank Mckechnie Community Centre and Tennis Court As Well To Two Schools(St. Jude -Separate & Nahani Way- Public), Close To All Major Highways, Shops And Public Transit. Tenant pays all utilities and pays 70 percent for the above tenant when there is a basement tenant. (id:60365)
103 - 3006 William Cutmore Boulevard
Oakville, Ontario
Now offering a brand new 1 Bedroom with 1 Bathroom bright and spacious luxury corner unit by Mattamy Homes. Located right off Highway 403 in a newly developed community in Oakville, this amazing find boasts laminate flooring throughout, a 10-foot ceiling, floor-to-ceiling windows for an abundance of natural light, stainless steel appliances, a kitchen island with built-in electrical outlet, spacious outdoor area and many great amenities - including 24 hour concierge, a state-of-the-art gym, social lounge, rooftop terrace. 1 Parking and 1 Locker Included - Parking spot is close to the door; entrance to the unit is not connected to the main lobby for extra privacy! (id:60365)
14 Turnvale Road
Toronto, Ontario
Welcome to 14 Turnvale Road, a spacious side-split home on a desirable corner lot. The main level offers a bright living room, formal dining area, and functional kitchen with stainless steel appliances. Upstairs, you'll find three comfortable bedrooms and a 4-piece bathroom. The lower level offers a versatile family room that can be customized to suit your lifestyle, whether it be a playroom, media center, or additional living area. There's also an office/den ideal for working from home or as a quiet study area. The basement provides a laundry area and extra storage space, completing this well-maintained home with plenty of room for the whole family. The exterior features a double garage and driveway, with parking for up to four vehicles. The corner lot offers the benefits of a large outdoor area with plenty of room for gardening, entertaining, or play. Close to transit, schools, shopping and the Humber River trail. (id:60365)
172 Highglen Avenue E
Markham, Ontario
Beautiful and spacious detached home in a highly sought-after Markham neighbourhood! Featuring 4 bright bedrooms, 3 washrooms, a large living and dining area, and a functional family-size kitchen. Double garage with private driveway - total parking for up to 6 cars! Well-maintained interior with hardwood flooring and plenty of natural light. Conveniently located near schools, parks, supermarkets, restaurants, Hwy 404/407, and all amenities. Perfect for a family seeking comfort and convenience in a quiet community ** This is a linked property.** (id:60365)
1009a - 1606 Charles Street
Whitby, Ontario
Immediately available Welcome To The Landing By Carttera ! Well situated near Hwy 401 / 407 and Whitby GO, Close to Shopping, Dining, Entertainment, Schools, Parks, Waterfront Trails and More ! Building Amenities Include Modern Fitness Centre, Yoga Studio, Private and Open Collaboration Workspaces, Dog Wash Area, Bike Wash/Repair Space, Lounge and Event with Outdoor Terrace for Barbecuing + More ! 994 SQ FT , One of the Largest Unit, Unit Features 2 Bedrooms, 2 Full Baths with Terrace. With West Exposure, 1 Parking and Locker Included. Extras: 9ft Ceilings, Laminate Flooring Throughout. S/S Appliances, (Fridge, Stove, Microwave and Dishwasher), Stacked Washer & Dryer, Quartz Counters. (id:60365)
Ph 3001 - 70 Princess Street
Toronto, Ontario
Looking for Non-smoking, Male roommate, starting from January 1 2026. 6 Months to One Year will be considered. Two Years New 2-Bedroom + Den Penthouse suite featuring 9' High Ceilings. Perfectly positioned between two corner units for maximum privacy. With an expansive 128 SQFT balcony where you will enjoy breathtaking unobstructed north facing views of Toronto. Efficient layout with no waste of space. Prime Location On Front St E & Sherbourne - Steps To Distillery District, TTC, St Lawrence Mkt & Waterfront! Excess Of Amenities Including Infinity-edge Pool, Rooftop Cabanas, Outdoor Bbq Area, Games Room, Gym, Yoga Studio, Party Room And More! (id:60365)
542 Rankin Crescent
Kingston, Ontario
542 Rankin Crescent - The Home Of Your DreamsWelcome To This Executive-Style Two-Storey Home, Perfectly Situated In One Of Kingston's Most Desirable And Exclusive Neighbourhoods. Offering Breathtaking Views Of Collins Bay, This Impressive Residence Features Over 3,300 Sq. Ft. Of Living Space, Plus A Fully Finished Basement. Designed With Versatility In Mind, It's Ideal For Large Or Extended Families And Offers Excellent In-Law Potential. With Generous Room Sizes, Flexible Living Areas, And Space To Grow, This Home Is A True Show-Stopper That Combines Luxury, Comfort, And Location. (id:60365)
42 Arrowpoint Drive
Brampton, Ontario
DETACHED ON LUXURY RAVINE LOT WITH LEGAL FINISHED WALK-OUT BASEMENT, Available for the first time for sale from the original owners. Surrounded by multi-million-dollar homes, this well-cared-for residence offers breathtaking ravine views and exceptional privacy throughout the day. Featuring 9' ceilings, separate family and living rooms, a gas fireplace, and an upgraded kitchen, this home is designed for comfortable and elegant living. The newly finished legal walk-out basement apartment includes two bedrooms and one bathroom, offering excellent income or extended family potential. With four spacious bedrooms, three full bathrooms, and second-floor laundry, this home is ideal for large families. Approximately 2,700 sq. ft. above grade plus an additional 1,000 sq. ft. of finished basement living space. Located in the desirable Credit Valley neighborhood, Churchville Public School (7.2 rating, Top 5 public schools in Brampton) is just a five-minute walk-kids can walk safely and conveniently. Feature list and legal basement permit attached. (id:60365)
Main - 2 Criscoe Street
Toronto, Ontario
Large, Bright West End Main Floor Two Bedroom Apartment In Detached Bungalow With Yard On A Quiet Street. Perfectly Located West End Gem! Enjoy Everything The West End Has To Offer From This Charming Bungalow, Just Minutes From St.Clair & Runnymede. This Spacious Home Features **Two Large Bedrooms** & An **Open-Concept Living, Dining, And Kitchen Area**- Ideal For Both Relaxing And Entertaining. Nestled Among Quiet **Dead-End Streets**, Traffic Is Minimal, Offering Peace And Privacy. You're Also Just Minutes From **The Stockyards, The Junction, St Clair West And All The Fantastic**Shopping, Dining, And Amenities** That Come With Them.**Highlights Include:**All-Inclusive Pricing**(Including Heat, Hydro, Central A/C, Water/Waste Removal & High-SpeedInternet!)** Two-Car Parking**Ensuite Laundry**Located In A Vibrant, Accessible Neighbourhood With Everything Close By, Don't Miss Out On This Rare Opportunity ToLive In One Of The West End's Most Desirable Pockets! (id:60365)
112 - 3150 Erin Centre Boulevard
Mississauga, Ontario
Welcome to beautiful Churchill Meadows!This stunning end-unit, open-concept townhouse blends modern comfort with exceptional convenience in one of Mississauga's most sought-after communities.Featuring 3+1 spacious bedrooms, 4 bathrooms, and a fully finished basement, this home offers the versatility you've been looking for-use the lower level as a media room, home gym, office, or a private guest suite thanks to the full bathroom. Parking is a breeze with two dedicated spots: one in the garage and one on the surface driveway.Step inside to a beautifully updated interior highlighted by hardwood and tile flooring throughout, a kitchen with cabinetry, countertops, and stainless steel appliances. The open-concept design creates a seamless flow between the kitchen, dining, and living spaces-ideal for entertaining or relaxed family living.Upstairs, you'll find three generous bedrooms, including a luxurious primary suite complete with a custom His-and-Hers walk-in closet .Minutes To Transit, Schools, Park & Community Centre. Shows Excellent!! (id:60365)
3401 - 4015 The Exchange
Mississauga, Ontario
Live at the heart of it all at Exchange District Condo 1 in vibrant downtown Mississauga. Brand new, never lived in condo. This modern 2 - bedroom, 2 - bathroom suite includes parking and offers a stylish, urban lifestyle across the street from Square One, Celebration Square, trendy dining, cafes and endless shopping. Enjoy effortless commuting with quick access to the City Centre Transit Terminal, MiWay and GO Transit. Sheridan College's Hazel McCallion Campus is just a short walk away too with UTM easily accessible by Transit. Perfect for professionals or young couples alike. Blinds and light fixtures to be installed. Internet included. (id:60365)


