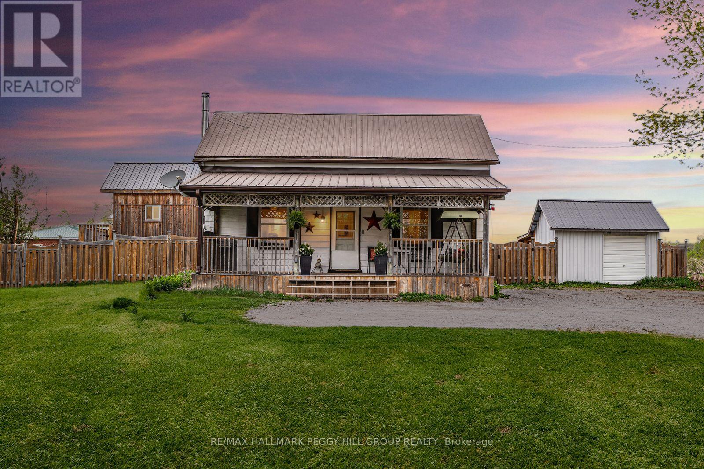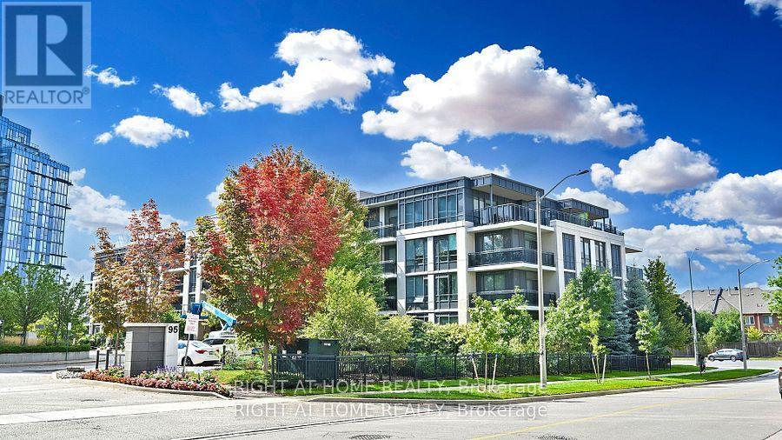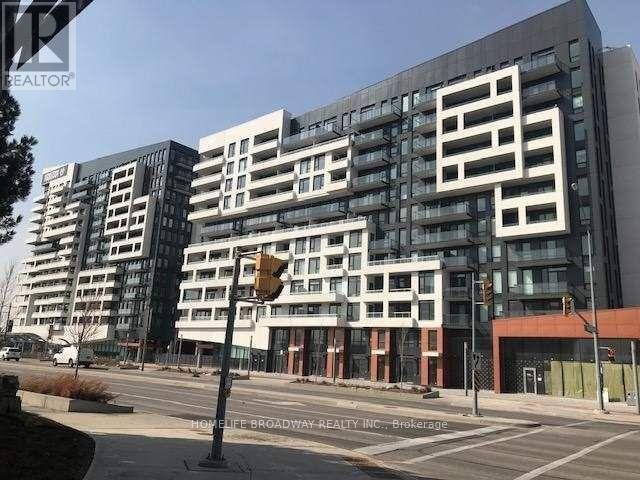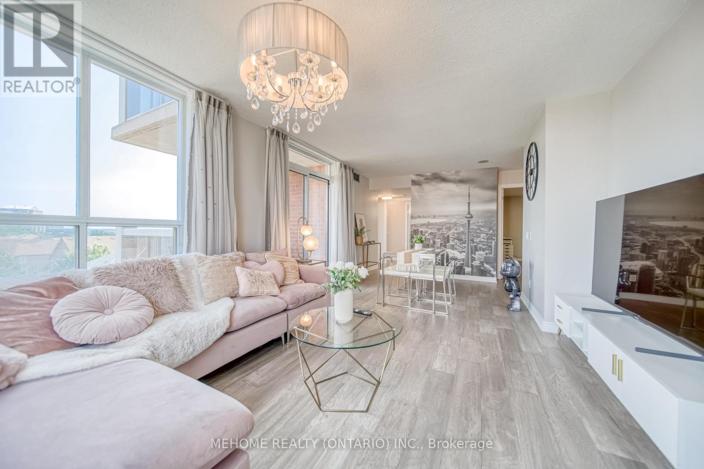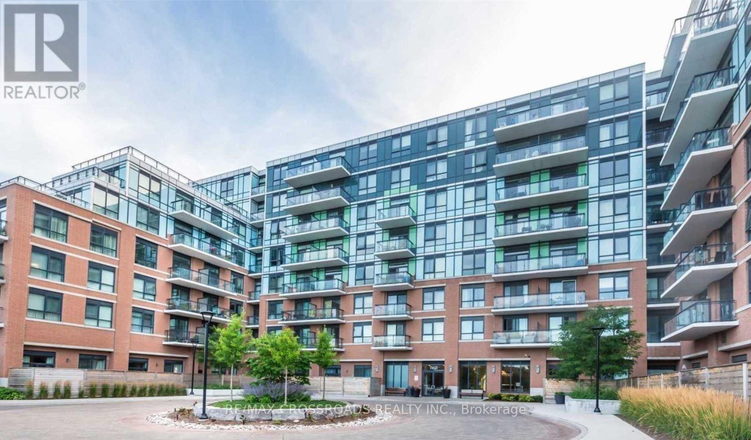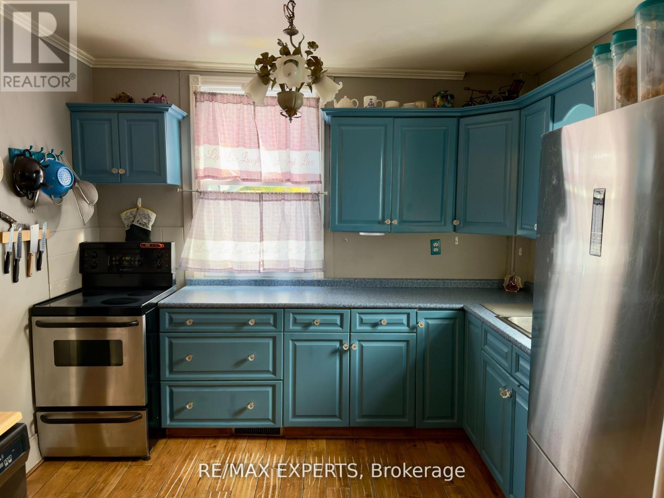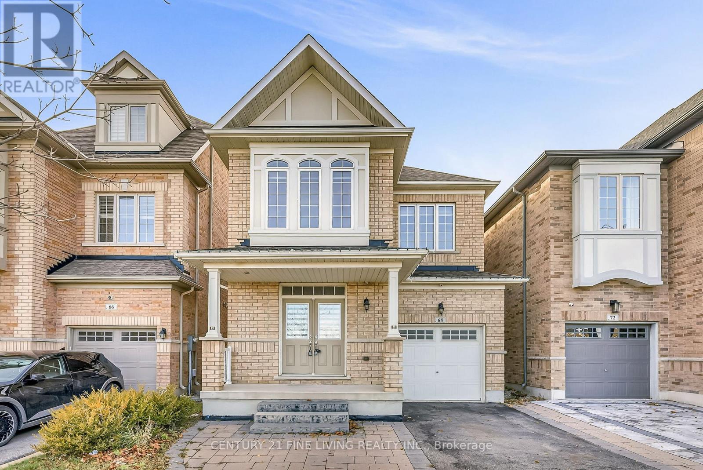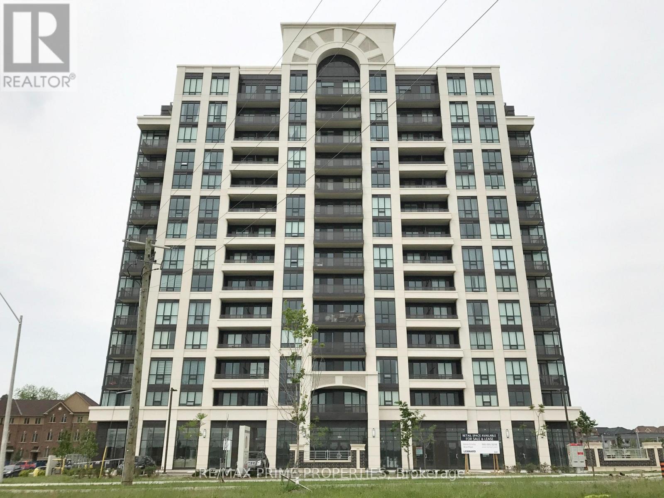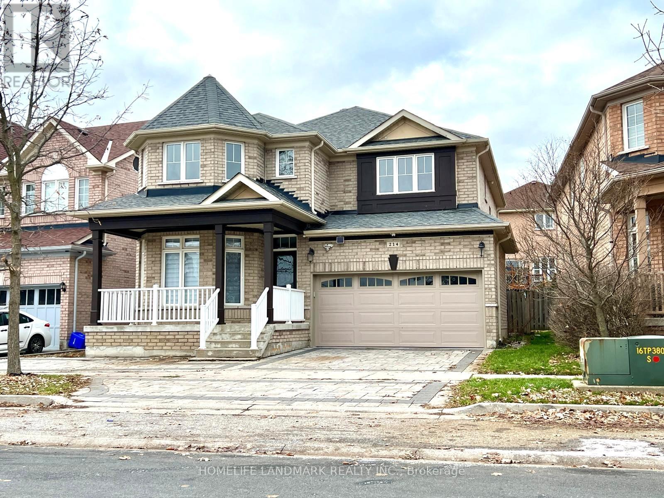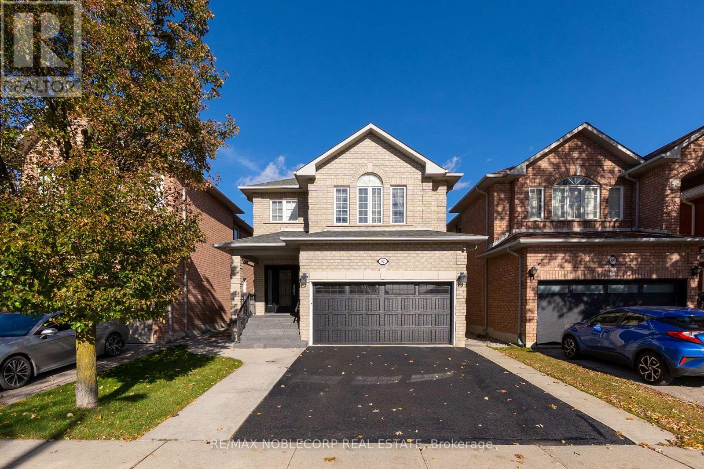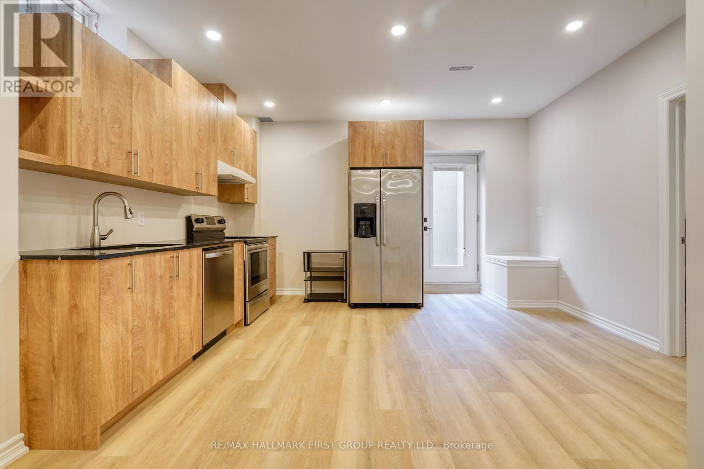1601 Penetanguishene Road
Oro-Medonte, Ontario
HALF-ACRE COUNTRY LIVING WITH A POOL, HOT TUB, BUNKIE, WORKSHOP, & COZY INTERIOR! Life feels bigger, brighter, and a whole lot more fun on this half-acre country property, where the backyard practically dares you to cancel your weekend plans and stay home instead. Picture slipping out the kitchen walkout to start your morning by the pool, wandering over to the hot tub under the hardtop gazebo as the sun drops, then ending the night around the fire with the kind of laughter that always gets too loud. When friends decide to stay over, the fully insulated bunkie with hydro steps in like the hero of every sleepover. There's room to tinker in the workshop, spots to stash the toys in the shed, and updated decking and fencing that keep everything feeling polished, with well improvements adding extra peace of mind. Recent upgrades keep the essentials running smoothly, including a durable metal roof, updated gutters and downspouts, a replaced furnace and air conditioner, an owned hot water tank, previously updated electrical, and newer appliances, including a dishwasher, microwave, mini-bar fridge, and washer and dryer. Once inside, the space wraps you in that warm, wood-lined coziness that makes every day feel like a weekend away, with a stone-accented wood stove anchoring the living room, a tucked-away office nook, and a kitchen filled with rustic charm, ample cabinetry, a tile backsplash, and a pass-through window that keeps the dining room connected. The main-floor primary bedroom offers easy flow, while the two upper bedrooms sit beneath glowing wood ceilings and a rough-in for a future bathroom. All of this sits minutes from Barrie, Midhurst, Snow Valley, and Horseshoe Valley, and offers convenient highway access, creating a lifestyle that feels easy, inviting, and full of country character. (id:60365)
Ph16 - 95 North Park Road
Vaughan, Ontario
Welcome to PH16 in the Prestigious "Fountains" Condos! Quiet Low-Rise Building and top floor. Friendly & Private Lifestyle To Enjoy. Very Practical Layout 1 + Den With 9 Foot Ceiling, Balcony Overlooks Beautiful Fountains. Kitchen Cabinets W/quarts Countertops, Backsplash. S/S Kitchen Appliances,Laminate Flooring and no carpet. Hydro, heat, water, parking and locker are all included in rent. Walking distance to Walmart, Banks, Medical Center, Nofrills, Winners/HomeSense, Dolarama, Restaurants, Promenade Mall, Schools,Yrt Buses, Minutes Drive To Hwy 7/407. Walking distance to Promenade bus terminal and gorgeous Thornhill Green park for evening walks and meet the neighbours. (id:60365)
1209b - 8 Rouge Valley Drive W
Markham, Ontario
Welcome to Down Town Markham. Built by Remington Group, Bright, 1 bed room plus den, 572 Sq Ft open concept with a clear view facing south , Den can be converted to 2nd bedroom. Built in Appliances, Walking Distance to Shopping, Restaurant, Cineplex Movie Theatre. Closed to Transportation, Go Train, HWY 7, HWY 404, HWY 407 (id:60365)
610 - 25 Times Avenue
Markham, Ontario
Rarely Offered 2-Bedroom plus huge den Designer-Renovated Corner Unit Move-In Ready! Welcome to this spacious and beautifully renovated 1179 sq ft northeast corner suite, offering a peaceful view of quiet inner streets. Professionally designed and upgraded with nearly $100K in renovations! Enjoy a bright and open floor plan with new laminate flooring throughout, modern finishes, and thoughtful details! Located in a quiet yet ultra-convenient location, just steps from Highway 7 amenities including shops, supermarkets, VIVA transit, and more. The highly anticipated T&T Supermarket is set to open right next door, adding even more convenience to your daily life. Only 5 minutes to Langstaff GO Station, and a short drive to Highway 404central to everything Markham has to offer. This well-managed building features a strong sense of community and pride of ownership. The unit includes two side-by-side parking spaces and a locker for added storage. Ideal for both upsizers and downsizers looking for space, comfort, and style. Extras: 5 appliances, all window coverings, and light fixtures included. (id:60365)
328 - 11611 Yonge Street
Richmond Hill, Ontario
*Open Concept 1 Bedroom + Den Unit At The Bristol Condos In Richmond Hill *9' High Ceilings *Sunny South View *Laminate Flooring Throughout *Modern Kitchen With Stainless Steel Appliances & Granite Countertops *Amenities Include: Gym, Party Room, Rooftop Terrace, 24/7 Concierge, *Conveniently Located Nearby VIVA Transit, Restaurants, Groceries, Retail. Minutes To Highway 404. (id:60365)
14155 Highway 27
King, Ontario
Attention Investors and Developers! A rare opportunity in the heart of King. Brimming with character and timeless charm, this unique property sits on an expansive lot boasting over 400feet of depth, the perfect canvas to design and build your dream estate. The existing home exudes rustic warmth and heritage appeal, offering endless potential for restoration or redevelopment. Expansive and private, this property offers endless opportunities to expand, build, or| simply enjoy as is. With generous outdoor space to relax or entertain, a large patio and a spacious deck overlooking the serene backyard, while a versatile exterior shed offers the perfect setup for a home office, studio, or quiet retreat. Conveniently located near local amenities and major routes, this is an exceptional opportunity for homeowners, builders, and investors alike. (id:60365)
574 Vellore Woods Boulevard
Vaughan, Ontario
Bright and spacious 4-bedroom, 3-bath detached home in the highly sought-after Vellore Woods community. This home features abundant windows throughout, providing excellent natural light on both levels and enhancing the open, airy feel of the interior. Ideally located with multiple YRT bus routes within walking distance and only 5 minutes to Maple GO Station, offering quick commuter access to Downtown Toronto. Steps to established plazas, grocery stores, cafés, restaurants and essential amenities. Close to top-ranked schools, parks, community centers and major roadways including Hwy 400, Rutherford Rd and Major Mackenzie Dr. A well-maintained property in an in-demand neighborhood offering outstanding transit access, shopping convenience, and family-friendly living. (id:60365)
68 Killington Avenue
Vaughan, Ontario
Welcome to the highly sought-after community of Kleinburg! This beautifully maintained 3-bedroom, 3-bathroom detached home is perfectly situated in one of Vaughan's most vibrant and growing neighbourhoods. Bright, spacious, and airy, the home offers approximately 2,481 sq. ft. of living space above grade. The main floor features elegant hardwood flooring throughout and a modern open-concept design perfect for entertaining, seamlessly connecting the family room and dining area to create a warm and inviting atmosphere with picturesque views of the backyard. The modern kitchen includes a large island, ample cabinetry, and a walkout to the private rear yard. The exterior has been extensively landscaped and hardscaped for added charm and functionality, and the fully fenced backyard provides a private setting ideal for family gatherings and entertaining. Upstairs, you'll find three generously sized bedrooms, including a luxurious primary suite complete with a 5-piece ensuite and a spacious walk-in closet. The additional bedrooms are equally generous, and the laundry room is conveniently located on the upper level. The large front driveway offers ample parking, and the backyard backs onto a quiet alleyway for added privacy. Surrounded by an ever-growing community, this home is close to shops, schools, and parks featuring tennis courts, a splash pad, swings, basketball courts, and a skateboard pad, making it the perfect home for families looking to settle in one of Vaughan's most desirable neighbourhoods. (id:60365)
708 - 9582 Markham Road
Markham, Ontario
Spacious 1 Bedroom plus Den (separate room can be used as 2nd bedroom) includes parking and is set in a great location across from Mount Joy Go Station, close to shopping, schools, parks,shopping and public transit. Has unobstructed views, stainless steel appliances and 9ftceilings. Bright and airy Master Bedroom has a Walk-In Closet. Great for single or a couple starting off. (id:60365)
214 Alfred Paterson Drive
Markham, Ontario
Welcome to this gorgeous 4+2 bedrooms detached home with double garages in sought after Greensborough neighbourhood. Seller spent over $150k for tons of upgrades around the house. 9' Smooth Ceilings on main floor with functional open concept layout, smooth ceilings, hardwood floors throughout Main and 2nd floor, pot lights, iron pickets stairs. The spacious living /dining area is ideal for entertaining, while the sun-filled family room with custom built fireplace is perfect for cozy evenings. The gourmet kitchen is a Chef's dream, featuring top of line S/S appliances, quartz countertops, stunning waterfall center island, stylish backsplash, extended cabinet with glass door for display, under- cabinet lighting, abundant and well -organized storage areas. Custom designed kitchen seamlessly connects to a large eat-in breakfast area that walks out to a private interlocked patio, ideal for joyful gatherings. Convenient access to garage through a functional laundry room /mudroom with built-in storage. Upstairs, you will find 4 spacious bedrooms that are generously sized with ample closet spaces, offering a peaceful retreat at the end of the day. The bright Primary Suite boasts His & Her walk-in closets, a Spa-Like 5pc ensuite with a frameless glass shower and elegant freestanding tub. The open space/ den on the 2nd floor provides a perfect space for an office, gym or a homework area for the kids. In the professionally finished basement, an in-law suite offers a spacious bedroom, living room & 3pc bathroom, complete with a fully equipped kitchen. This is ideal for accommodating guests or extended family members, also providing excellent potential for a future rental income. Steps to parks, swan lake & public transit, close to shopping plaza & Mount Joy Go Train station. High Ranking High schools Bur Oak Secondary School, Bill Hogarth [French Immersion]. Move in & enjoy the blend of luxury, comfort, convenience and location this meticulously upgraded home offered! (id:60365)
92 Water Garden Lane
Vaughan, Ontario
Beautifully Maintained And Extensively Upgraded 4+1 Bedroom (With A 5th Upper Room Ideal As A Nursery Or Office), 4 Bathroom Home With Over $100,000 In Improvements, Located In A Highly Sought-After Neighbourhood! Enjoy Impressive Curb Appeal With Updated Landscaping (2016), Concrete Work (2016), A Stunning Jewel Stone Front Porch (2016), New Front Rails, And Upgraded Front And Back Doors. Major Updates Include Roof (2016), Owned Furnace (2017), Owned Water Tank (2016), And Owned A/C Unit, Ensuring Comfort And Efficiency. The Main Floor Has Been Fully Renovated, Including The Powder Room And Kitchen, Featuring A New Dishwasher (2023) And Brand-New Fridge (2025). The Fully Finished Basement (2023), Offers A Full Bathroom And Additional Bedroom, Perfect For Guests Or Extended Family. All Upper-Level Bathrooms Have Been Tastefully Updated. Additional Highlights Include A Natural Gas BBQ Line And Eufy Security Cameras. A True Turnkey Home In A Premium Location! (id:60365)
136 Milby Crescent
Bradford West Gwillimbury, Ontario
Immaculate 1 Bedroom + Den LEGAL Basement Apartment With Modern Finishes! This spacious apartment Comes with 9ft Ceilings and Tons of Natural Sunlight! Large Living Room Area With Lots Of Windows, Laundry Room, Modern Spacious Kitchen, Own Washer & Dryer , S/S Fridge, S/S Stove, Private Rear Entrance. Close To All Amenities, Public Transit, Grocery Stores And Schools, 1 Outdoor Parking Spots Included. (id:60365)

