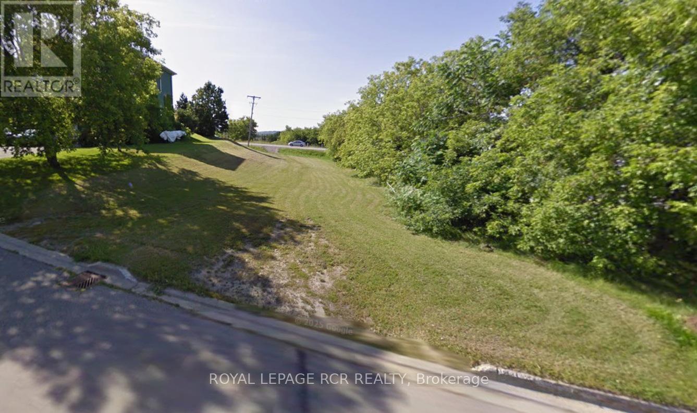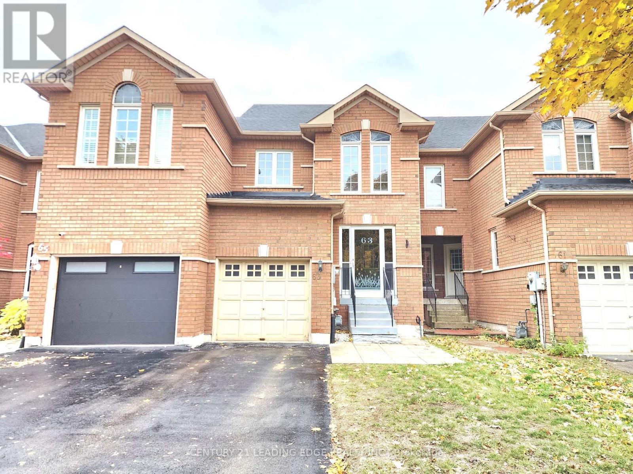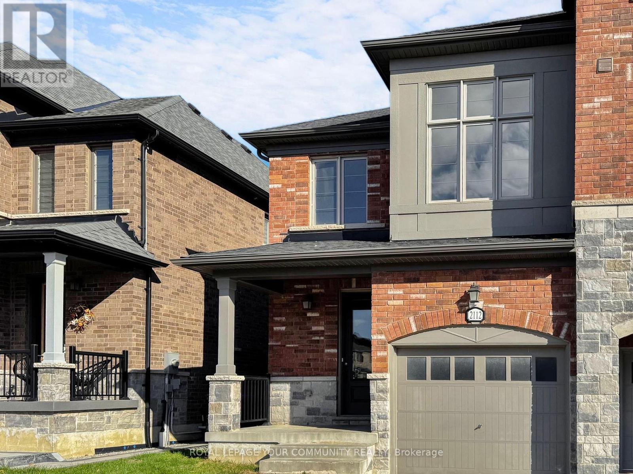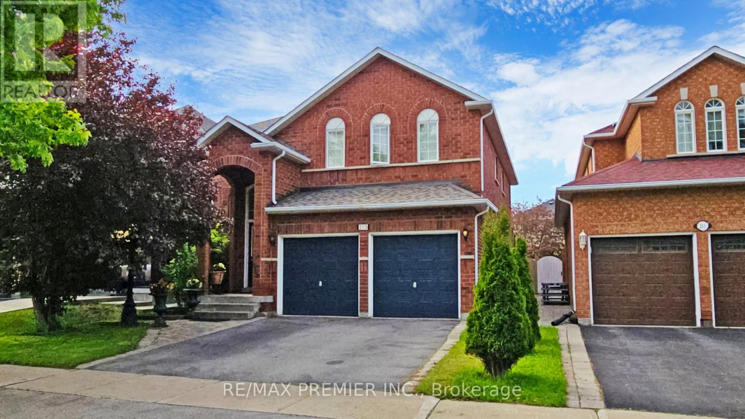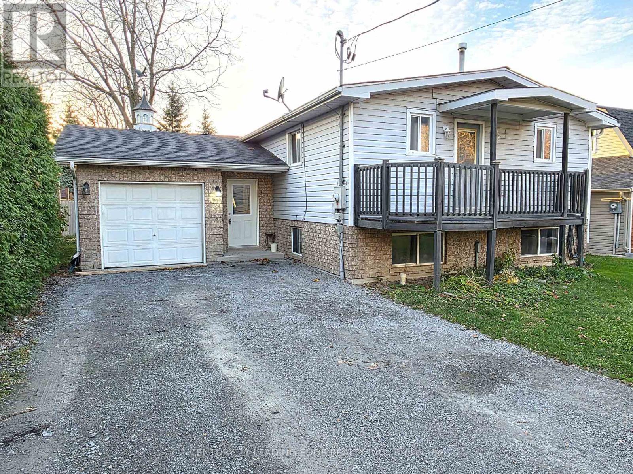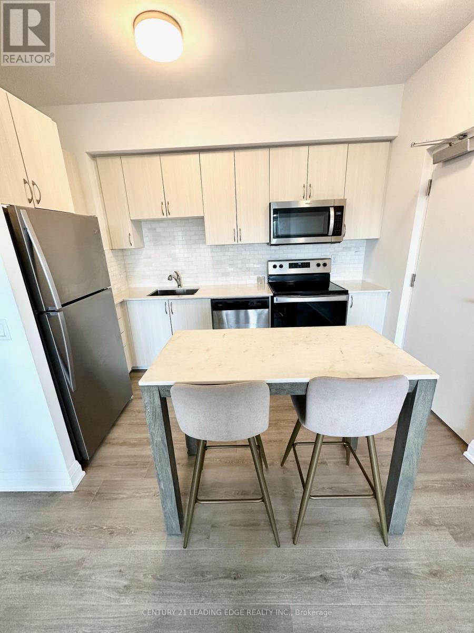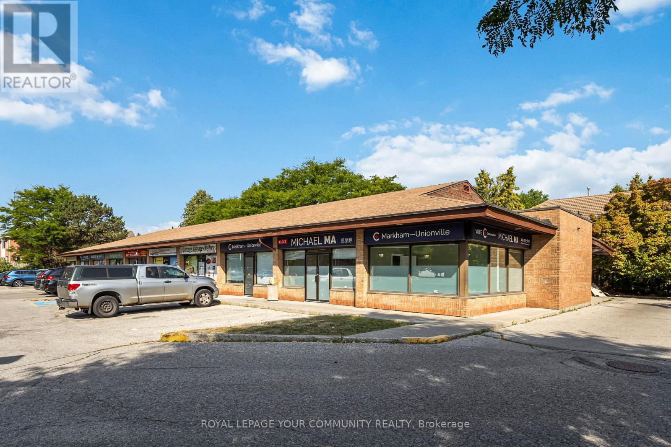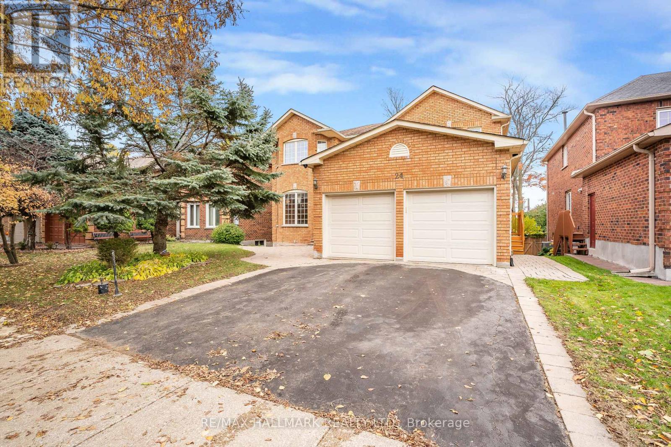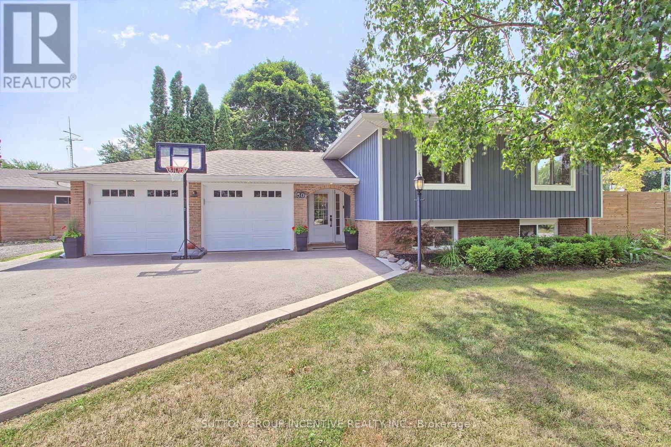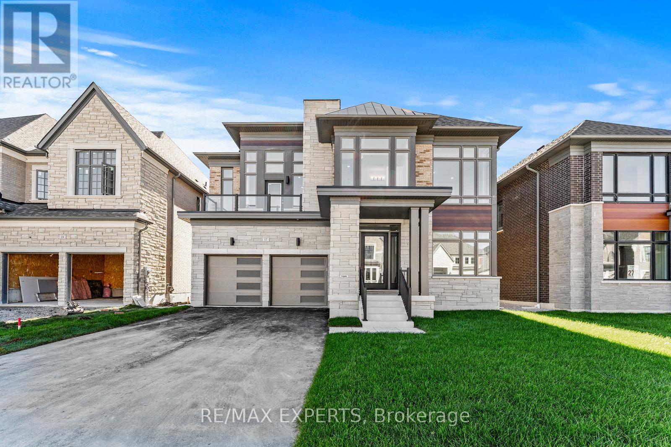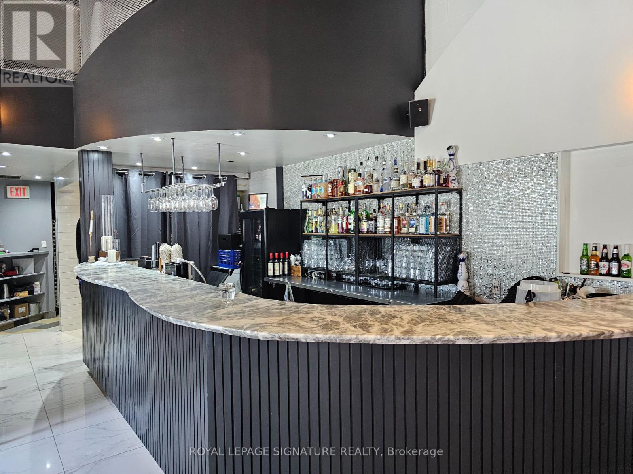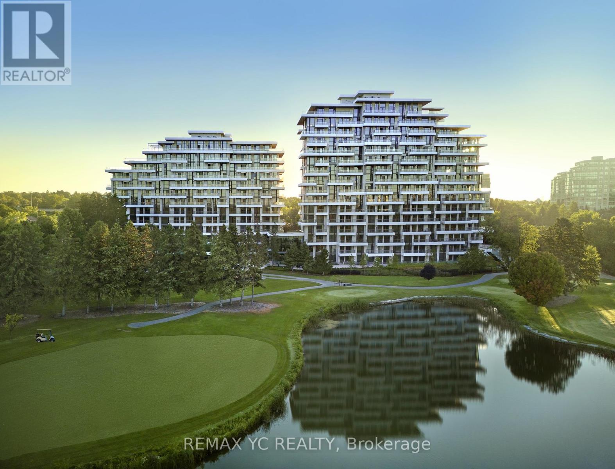9-11 Annamaria Drive
Georgina, Ontario
RESIDENTIAL BUILDING LOT LOCATED IN THE CENTRE OF TOWN, BACKING ONTO MORTON AVE WITH EASY ACCESS TO ALL RETAIL AND GROCERY STORES CLOSE BY. HWY 404 EXCHANGE IS JUST MINUTES AWAY. LAKE SIMCOE IS DOWN THE STREET. SELLER HAS REZONED THE PROPERTY TO R2-25 TO PERMIT A SEMI DETACHED DWELLING WITH ACCESSORY APARTMENT IN EACH DWELLING UNIT, FOR A TOTAL OF FOUR DWELLING UNITS. GREAT OPPORTUNITY FOR A DEVELOPER OR BUYER TO BUILD AND RESIDE IN YOUR OWN HOME, ENJOYING REVENUE FROM THREE OTHER LEASEABLE UNITS. WATER AND SEWER LATERALS AT LOT LINE. BUYER TO SATISFY ITSELF AS TO APPLICABILITY OF HST ON PURCHASE PRICE. (id:60365)
63 Peninsula Crescent
Richmond Hill, Ontario
Beautiful Townhome in Sought-After Richmond Hill (Rouge Woods Area)Proudly owned by the original owner since day one, this well-maintained townhome offers a bright and functional layout with no wasted space. Features 3 spacious bedrooms, including a primary bedroom with ensuite bath. The home has been freshly painted with brand new wood flooring and modern light fixtures throughout-move-in ready! Located in the desirable Rouge Woods community, just minutes to Hwy 404 & 407, close to parks, shopping, restaurants, and top-ranked schools, including the Bayview Secondary School zone. (id:60365)
2112 Dale Road
Innisfil, Ontario
Beautiful End Unit Townhome Backing onto Ravine in Desirable Alcona, Innisfil - For Lease! Don't miss this stunning 1,810 sq. ft. end-unit townhouse perfectly situated on a quiet crescent with a 148 ft deep lot backing onto a serene forest, offering incredible privacy and nature views. This bright, functional home features an open-concept layout with a cozy fireplace, granite countertops, extended kitchen cabinetry, large island, and extra pantry for added storage. The welcoming foyer offers a large closet and direct access from the garage to both the main level and basement. Upstairs, you'll find spacious bedrooms with ample closet space and natural light throughout. The walk-out basement provides great potential for additional storage space. Located just steps from schools, plazas, parks, the community centre, and all amenities, this home offers the perfect combination of comfort, convenience, and natural beauty. (id:60365)
215 Drummond Drive
Vaughan, Ontario
Welcome To Your Forever Home In Maple! Best-Priced 5-Bedroom Home In Maple Area, 2,854 Sq. Ft. Of Space For Your Family To Grow. Spacious, Well-Designed Layout Ideal For Multi-Generational Living, Work-From-Home, Or Entertaining. Main Floor Laundry For Everyday Convenience Sun-Filled, South-Facing Backyard Perfect For Relaxation And Outdoor Gatherings. Two Entrances To The Basement A Blank Canvas Ready For Your Vision: Rec Room, Gym, Theatre, Or Income Suite. Mature, Quiet Community With Tree-Lined Streets And A Family-Friendly Atmosphere. Prime Maple Location Minutes To Top-Rated Schools (Including French Immersion), Parks, Shops, Restaurants, And Maple GO Station. Quick Access To Highways And Cortellucci Vaughan Hospital For Ease And Peace Of Mind. Lovingly Maintained With Original Finishes, Move In Now Or Update To Your Taste. Unlimited Potential, Bring Your Ideas And Make It Your Forever Home! Don-T Miss This Rare Opportunity, Schedule Your Showing Today Before Its Gone! See It Now! Some pics are digitally staged. (id:60365)
8 Lorne Street
Georgina, Ontario
Duplex featuring a spacious 1-bedroom, 1-bathroom unit on the main floor and a 2-bedroom, 1-bathroom unit on the lower level with a total of over 2,000sqft of finished living space! Ideal opportunity for investors or first-time buyers seeking additional rental income. Located in the desirable Sutton/Jackson's Point community, just a short walk to Ramada Resort & Spa, Bonnie Park, and Malone Wharf. A perfect location for outdoor enthusiasts with easy access to boating and year-round fishing. Close to schools, parks, shopping, restaurants, beaches, marinas, and more. Convenient access to Highway 48. (id:60365)
C104 - 5299 Highway 7
Vaughan, Ontario
Experience modern living in this stunning 2-bedroom, 2-washroom condo featuring an open-concept layout with stylish finishes throughout. The kitchen offers stainless steel appliances and ample storage space. Enjoy a private in-unit elevator and a spacious, unobstructed rooftop terrace - perfect for entertaining or relaxing. Includes one parking space and one locker. Ideally located near public transit, shopping, restaurants, and major amenities. (id:60365)
8 - 2 Corby Road
Markham, Ontario
Mixed-Use Future Development Zoning. See attachment for all uses. Corner Unit Situated in a high traffic area surrounded by extensive commercial and residential developments. Offers excellent signage opportunities and high visibility. Plenty of free surface parking available. (id:60365)
24 Whalen Court
Richmond Hill, Ontario
Welcome to 24 Whalen Court A Timeless Jewel in Richmond Hill's Prestigious Westbrook Community. Nestled on one of the most coveted streets in Westbrook, this elegant custom-built residence exudes sophistication, craftsmanship, and enduring pride of ownership. Lovingly maintained by its original owners. Step inside to a grand foyer where a stunning solid-oak Scarlett O'Hara staircase takes centre stage an architectural masterpiece that sets the tone for the rest of the home. Sunlight pours through oversized windows, illuminating the inviting living room that overlooks the beautifully landscaped front gardens. Across the hall, the formal dining room offers a refined setting for hosting unforgettable family dinners and elegant celebrations. A private main-floor office provides the perfect space for focused work or quiet reflection. At the heart of the home, the expansive family room beckons with a striking stone feature wall and a cozy gas fireplace a warm and welcoming space to gather and unwind. The open-concept kitchen and breakfast area are a chef's delight, featuring granite countertops, custom cabinetry, and a designer backsplash. From here, walk out to a large deck perfect for morning coffee, summer barbecues, or evenings spent under the stars in your serene, private backyard oasis. Upstairs, the primary suite serves as a tranquil retreat, complete with a walk-in closet and a luxurious 6-piece ensuite. Indulge in the spa-like ambiance of his-and-hers vanities. Additional spacious bedrooms and a full bathroom complete the upper level. The walk-out basement extends the living space with an open-concept design, a charming wood-burning fireplace, and ample storage ideal for a recreation room, home gym, or a private in-law suite. Perfectly positioned near top-rated schools, scenic parks and trails, vibrant shopping and dining, the community centre, and Richmond Hill GO Station. Lovingly maintained and brimming with potential. (id:60365)
50 Marine Drive
Innisfil, Ontario
Sought after quaint neighbourhood; Prime Gilford location close to lakeside living within a short walking distance. Good Commuter access to Toronto, and GO Train Stations within a short drive. Premium, fenced for privacy, corner lot on a mature street with a park like setting. Beautifully maintained home offering open concept living/dining. Fireplace in living area; Large eat in kitchen. Dining area with sliding glass doors to the oversized, private rear yard and deck. Home is Sunlit and Spacious with 3 bedrooms on the main floor and 2 bedrooms in the finished basement. Lower level also offers a large Recreation Room for Family Fun and Entertaining, with new carpet for that warm and cozy feeling. Newer garage doors, eaves/soffits & exterior pot lights give the home outstanding curb appeal. Lots of parking for friends, family and toys! Excellent value for premium recreational lifestyle. (id:60365)
17 Saxby Farm Avenue
King, Ontario
Welcome to the Belvoir, a brand new never lived in luxury home in the heart of King City. Set on a premium 50 x 117 ft pool sized lot, this residence showcases over 4,300 sq ft of refined living space with 12 ft ceilings on the main floor, a rare offering, and 10 ft ceilings on the upper level, creating a bright, open, and elevated feel throughout. The chef's kitchen features Wolf and Sub Zero appliances, custom cabinetry, and elegant finishes that blend style and function seamlessly. Upstairs, four bedrooms each offer their own ensuite, along with a media room perfect for a home theatre or lounge. The primary suite is pure luxury with dual walk in closets and two spa inspired ensuites. The basement includes a beautifully finished foyer, adding to the home's thoughtful design and elevated appeal. Located just minutes from top rated private schools, gourmet restaurants, boutique shops, and Highway 400, this home offers the perfect blend of luxury and convenience. Modern. Sophisticated. Effortlessly elegant. The Belvoir - luxury redefined in King City. (id:60365)
129 Rowntree Dairy Road
Vaughan, Ontario
Muse Event Space is a thriving, fully licensed event venue located in the heart of Vaughan.Spanning 4,500 sq ft and licensed for 146 guests, this turnkey space is ideal for weddings,private functions, corporate events, and more. With a full commercial kitchen and beautifully designed interior, Muse is a sought-after destination with consistent bookings and strong income, offering both a salary and profit for ownership. The venue features a 12-foot commercial hood, large walk-in fridge, and ample prep and storage space making it a top choice for catered events of all types. Its layout and infrastructure support a wide range of uses,from fine dining experiences to DJ-driven celebrations. With 50 dedicated parking spaces and excellent visibility, it delivers convenience for both clients and guests alike. Located at the intersection of Highways 7, 400, and 407, Muse benefits from unmatched accessibility in one of Vaughans busiest commercial corridors. The lease is extremely attractive at $9,115 gross(including TMI), with 3 + 5 years remaining, offering stability and room for continued success.This is a rare opportunity to take over a profitable and fully equipped event venue in a high-demand market. (id:60365)
204 - 397 Royal Orchard Boulevard
Markham, Ontario
Tridel presents an exclusive collection of home-sized residences overlooking the private Ladies Golf Club of Toronto in Thornhill. This stunning suite combines modern luxury with serene living, offering approximately 1,749 square feet of interior space plus a private terrace with gas and water connections. Maintenance fees are $1,220 per month for the suite, which includes a high-speed internet package from Rogers, plus $75 per month for parking and $25 per month for a locker. Featuring two bedrooms with ensuite baths, spacious walk-in closets, a den, and a powder room, the home is designed for both comfort and sophistication. West-facing views enhance the light-filled interiors, while residents enjoy access to premier lifestyle amenities including an indoor swimming pool, fitness centre, saunas, and a stylish party roomall within a prestigious neighborhood known as an urban oasis. (id:60365)

