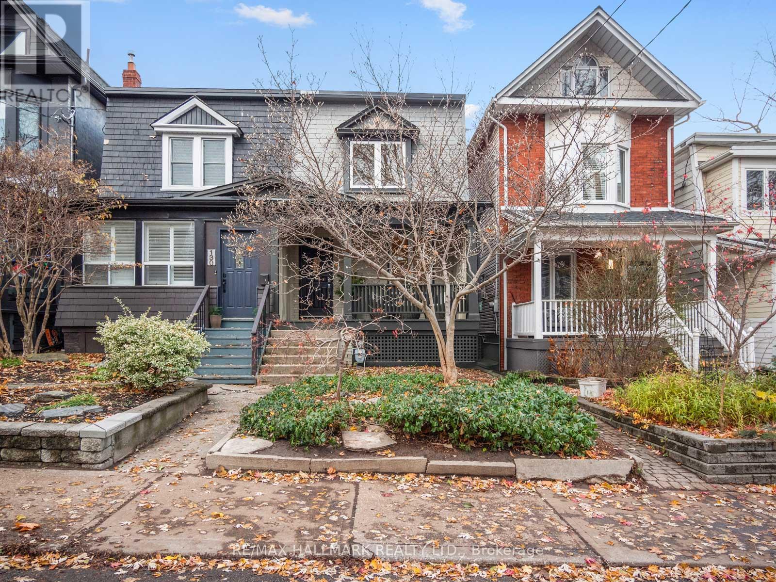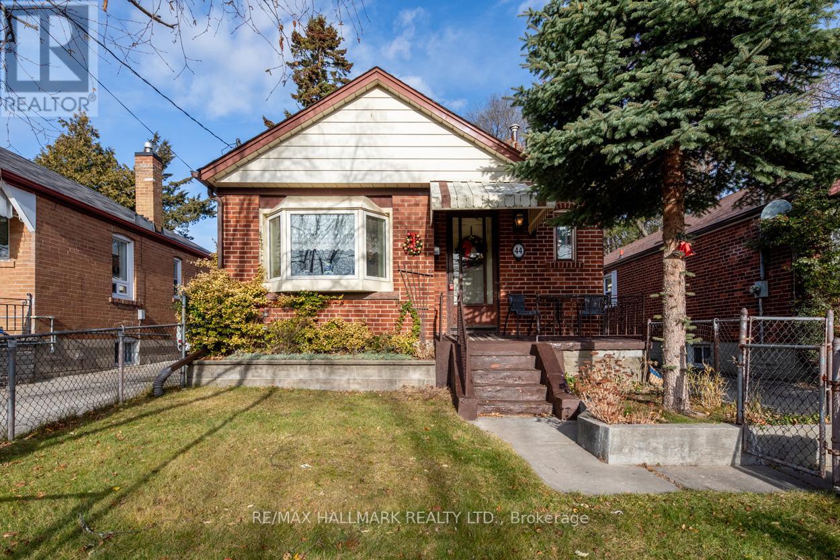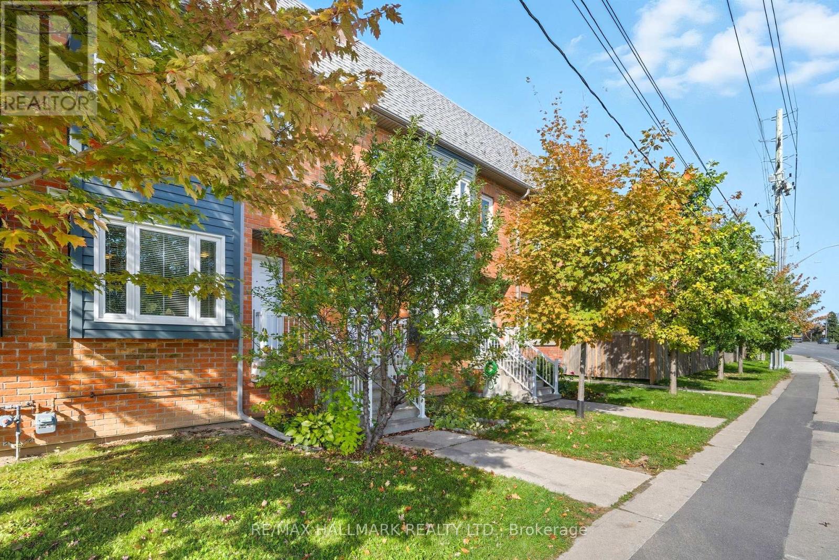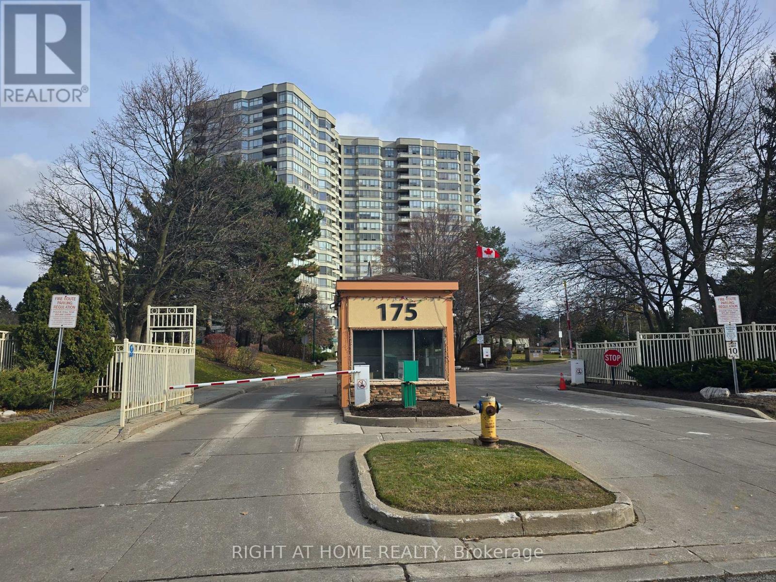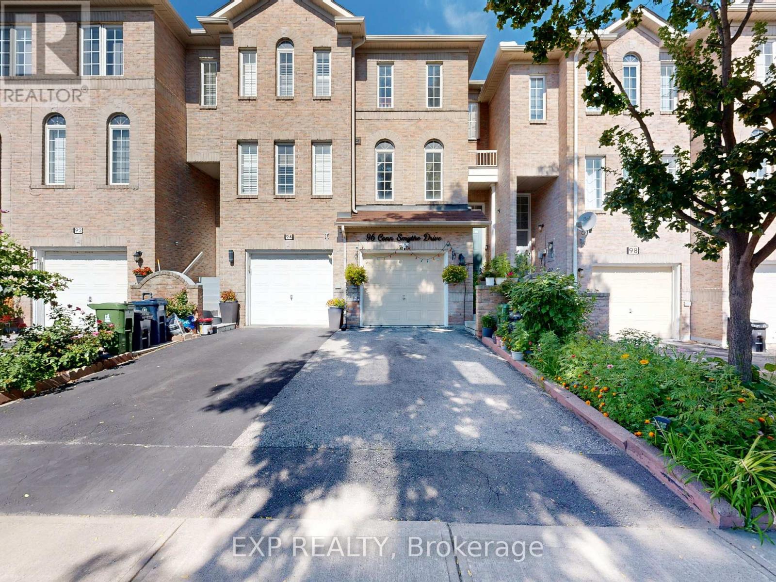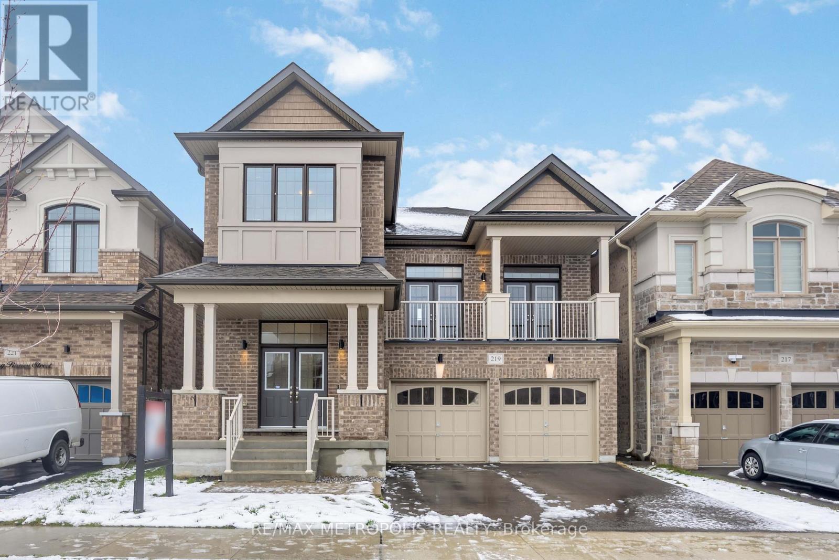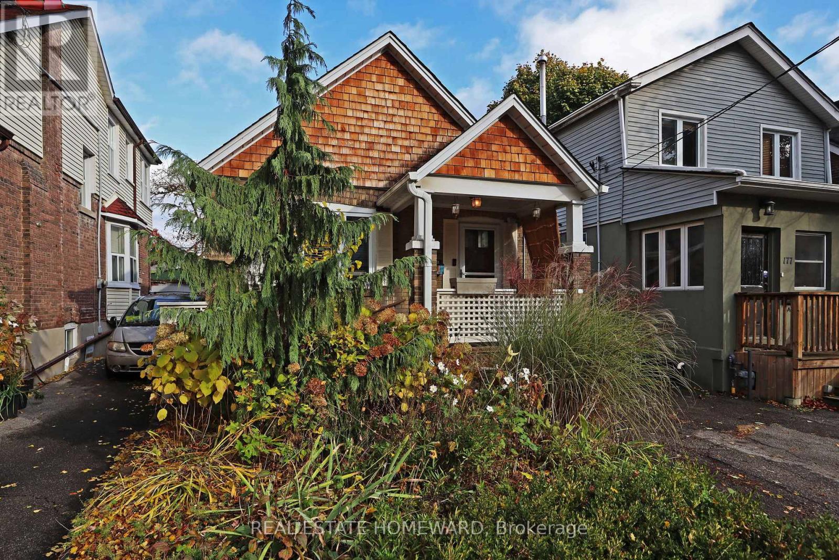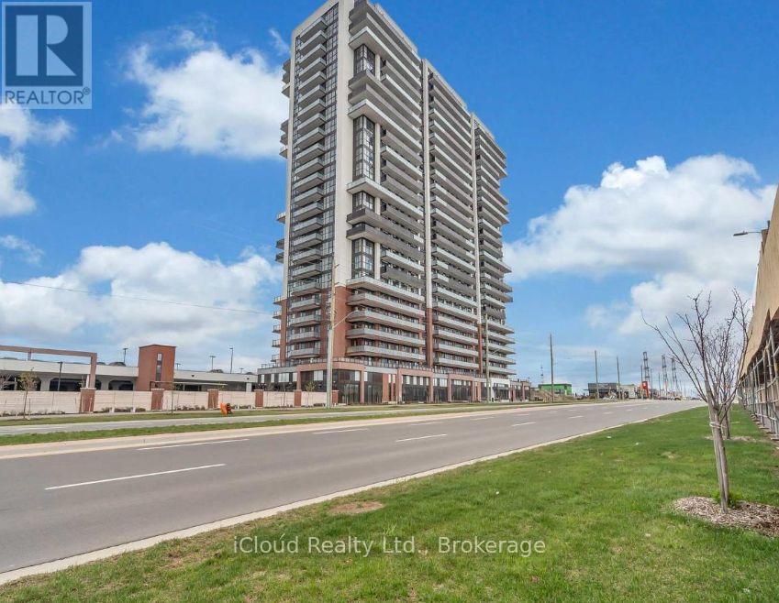11 - 55 Nugget Avenue
Toronto, Ontario
2083 sq ft of industrial space located on Sheppard and McCowan, minutes to Hwy 401. Great spot for storage, e-commerce, and showroom. Partially renovated from the previous tenant and ready for your personal touch. Open space with approximately 12 to 14 ft ceiling height. There is no back door for loading. Tenant pays own hydro, water, and gas. (id:60365)
132 Withrow Avenue
Toronto, Ontario
Welcome to 132 Withrow Avenue, a beautifully renovated home in Prime Riverdale that blends modern comfort with the charm and character that make this neighbourhood so beloved. Ideally located on one of Riverdale's most coveted streets and within the highly sought-after Withrow School district, this is a rare opportunity to purchase a thoughtfully upgraded home in one of Toronto's most cherished communities.The inviting front porch sets the tone, leading into a warm and functional layout enhanced with custom built-ins and well-designed living spaces. The renovated kitchen features ample cabinetry, quality finishes, and a walk-out to the private garden, creating an effortless flow for everyday living and entertaining.Upstairs, two well-proportioned bedrooms offer calm, comfortable retreats, complemented by a modern, renovated bathroom. The finished lower level provides flexible space that can adapt to your needs-family room, home office, workout area, or guest accommodations-with plenty of storage and a renovated second bathroom.A true rarity in Riverdale, the property includes two car parking offering exceptional convenience.With an 87 Walk Score, this home offers an unbeatable lifestyle. You are just moments from Withrow Park, nearby trails, TTC, and the vibrant shops, cafés, and restaurants along both the Danforth and Gerrard. With its tree-lined streets, strong sense of community, and access to top-rated schools, this location continues to be one of the most desirable pockets on the east side.Beautifully maintained, thoughtfully renovated, and perfectly situated-132 Withrow Avenue delivers the full Riverdale experience in a home that is truly move-in ready. Let this be your opportunity to put down roots in an exceptional neighbourhood. (id:60365)
44 Freeman Street
Toronto, Ontario
Nestled in the heart of the charming Birchcliff Village, this delightful traditional bungalow radiates warmth and character, making it a true gem in the community. Upon entering, you are welcomed by a sun-drenched living and dining area, bathed in natural light that highlights the inviting broadloom carpeting-soft underfoot and cushy, it creates an atmosphere that instantly feels like home. The practical kitchen, thoughtfully designed for maximum efficiency, is an ideal space for whipping up delicious home-cooked meals or gathering with loved ones for casual breakfasts. The finished basement offers versatile additional living space, perfect for a cozy family room, a home office, or a play area for children. It features a bonus bedroom that comfortably accommodates guests or serves as a private retreat. Outside, the detached one-car garage is a practical addition, keeping your vehicle free from snow and the elements during the winter months and providing extra storage for outdoor equipment. The private backyard provides a peaceful environment, ideal for hosting guests or immersing yourself in the surrounding natural beauty. With Birch Cliff PS just a stone's throw away, excellent TTC access, Community Centre, the brand new Scarborough Gardens Arena and the stunning natural beauty of the bluffs within a short walk, this residence offers an ideal opportunity to create a lasting home. Imagine strolling scenic trails while having the convenience of urban living at your fingertips. This home truly embodies the perfect blend of community, nature, and accessibility, making it an inviting choice for anyone looking to settle down. (id:60365)
13 - 970 Brimley Road
Toronto, Ontario
Welcome to this charming two-storey condo townhouse, perfectly designed for modern living and entertaining. Boasting three spacious bedrooms and two bathrooms, this home offers both comfort and convenience.The main floor features a flexible open-concept layout with a chefs kitchen thats ideal for gatherings. Equipped with a gas stove, stainless steel appliances, ample storage, generous prep space, and a breakfast bar, its a culinary enthusiasts dream. The living room provides direct access to the backyard, creating a seamless indoor-outdoor flow for summer BBQs and outdoor relaxation.Upstairs, you'll find an upgraded bathroom complete with a glass-door shower and double sinks, providing a spa-like retreat. The landing areas between rooms serve as perfect spot for a home office or additional workspace. For added convenience, the full-sized laundry is located on the upper floor. A secure, covered parking spot ensures your vehicle stays protected from the elements.This home is ideally situated directly across from Thomson Memorial Park, one of the city's most beautiful greenspaces. A vibrant hub of community activity, summer festivals, and recreational amenities. Enjoy tennis courts, off-leash parks, splash pads, museums, and more, all just steps from your door. For commuters, this location couldn't be better: a TTC stop nearby offers quick access to subways and GO Transit, with a short ride to Highway 401 for easy travel across the region. Dont miss the opportunity to make this exceptional townhouse your new home! (id:60365)
1014 - 175 Bamburgh Circle
Toronto, Ontario
Welcome to elevated condo living in this beautifully renovated 2-bed, 2-bath suite with a sun-filled balcony and breathtaking city views. Expansive floor-to-ceiling windows wrap the living space in natural light, creating an airy, open feel that instantly feels like home. The refreshed flooring, updated finishes, and spotless modern bathrooms offer a clean, contemporary aesthetic throughout.The spacious living and dining area flows seamlessly onto the balcony - perfect for morning coffee, evening unwinding, or taking in the serene skyline. Both bedrooms are fitted with large windows providing comfort, privacy, and plenty of natural light. The primary suite comes with a large closet with its own bathroom for added convenience.Beyond your door, the building delivers an incredible lifestyle: Indoor pool, squash court, ping pong room, gym, tennis courts, and more, giving resort-style amenities without ever leaving home. Conveniently located steps from Foody Mart, parks, public transit, elementary and high schools, and with quick access to Highway 404, this home is perfect for families, students, professionals, and anyone seeking convenience. Existing Window Coverings, Stainless Steel Fridge, Stove, Dishwasher. Washer & Dryer, All Elfs & Window Coverings, 1 Parking Included, Access To All Amenities: Concierge, Pool, Gym, And More! Rent includes high-speed internet, cable, and all utilities, making this one of the best value offerings in the area. A beautifully refreshed space in a location that truly has it all. (id:60365)
96 Conn Smythe Drive
Toronto, Ontario
Location! Location!! Search no More! A Well Kept Bright and Airy 3+1 Bedroom and 3 Washroom Freehold Townhouse in Prime Location by Eglinton and Markham. Five Minutes to Eglinton GO and 10 Minutes to Kennedy Subway Station. Metro Store and Banks, Restaurants, Walmart, Shops and School Steps Away. 24 Hours 7 Days TTC Service in Eglinton. Granite Counter Top and Stainless Steel Appliances with Ample Space for Storage. Highly Convenient, Quiet and Safe for Children-No Traffic Through. Demanded Rental Area Equally for Professionals and University Students. Get Rental Support to Pay Your Mortgage While Living in the Property. Separate Entrance to One Bedroom Apartment Through Garage. Current AAA Tenant Paying 1250. This Could be a Wonderful Choice for First Time Home Buyers, Large Family, as Well as Investors. Furnace, AC and Hot Water Tank All Owned, All 7 Yrs Old. No Rental Items in the Property. (id:60365)
219 Doug Finney Street N
Oshawa, Ontario
"Luxury Redefined. Welcome to Your Next Showpiece." This remarkable home offers 4 spacious bedrooms and 3 beautifully finished bathrooms in one of Oshawa's most coveted neighborhoods. Loaded with $140K in premium upgrades, every inch of this residence radiates quality and style. Book your showing today-homes of this caliber don't last. Enjoy a thoughtfully crafted layout featuring a separate living room, an elegant dining room, and a spectacular high-ceiling family room that opens onto a 200 sq ft balcony-the perfect setting for sunrise coffees, sunset unwinding, or unforgettable gatherings. Extras: 9 ft ceilings on the main and basement levels, pot lights on the main floor and porch, oversized basement windows, smooth ceilings throughout, crown molding on the main level, hardwood flooring, upgraded kitchen cabinetry, 200-amp electrical panel, and much more. (id:60365)
1301 - 25 Baseball Place
Toronto, Ontario
Fully furnished luxury lakefront penthouse with a large southeast-facing terrace offering exceptional views of Lake Ontario. Features high-end finishes, quality furnishings, and an open-concept layout designed for comfort and convenience.Located in one of Toronto's original historic neighbourhoods, close to waterfront paths, boutiques, dining, and public transit. Residents enjoy premium amenities, including an infinity pool with panoramic skyline views, fitness facilities, and an entertainment terrace with a direct view of the CN Tower.Ideal for executives or professionals seeking a turnkey rental. Available short term. (id:60365)
179 Woodfield Road
Toronto, Ontario
Charming Detached 2+1 Bed 2 Bath Bungalow.Large Sun-Filled living room, with Separate Dining Room, 2 Spacious Bedrooms with a Walk out to Private Backyard Deck. Separate Entrance to Basement with a Large Rec Room and 3rd Bedroom that Offers great Storage. Perfectly located just steps to Greenwood Park, Queen Street E, Great Schools, Shops and TTC. Legal front Pad Parking . (id:60365)
1917 - 2550 Simcoe Street N
Oshawa, Ontario
Internet included in the listed price. Fully Furnished 2 Bed 2 Bath Unit In The UC Tower By Tribute Communities. Includes A Parking. Ideal and very Practical Layout W/ Split Bedroom Design. Large Open Balcony. Huge L shape Balcony wrapping the unit. Thousands spent on furniture, modern décor design. Close To Costco, Commercial Plaza And Local Transport. All banks close by. McDonalds' located at a 1 min walk. A must see, Don't Miss It. Laundry In unit. Property is also for sale. (id:60365)
1817 - 188 Doris Avenue
Toronto, Ontario
Bright & Spacious 1 Bd Luxury Unit In Prime North York Location. Spacious 1bd Unit w/ Unobstructed Beautiful West City View! Open Concept Modern Kitchen W/ Stainless Steel Appliances. Laminate Floor Throughout. Mins To Highway 401/404/Dvp, Steps To North York Centre Subway Station. Restaurants, Empress Walk Shopping, Loblaws By the Doorstep. 24hr Concierge, Indoor Swimming Pool, Hot Tub, Gym & More! (id:60365)
311 - 19 Avondale Avenue
Toronto, Ontario
Prime Location***!Well Maintained Furnished Bachelor Apartment With Murphy Bed, Dining Table, Stove, Built In Microwave, Fridge, Extra Mini Fridge, Dishwasher, Juliette Balcony, Private Locker For Extra Storage Space, Gym, Rooftop Patio, This Condo Has It All! Walking Distance To 2 Subway Lines, Transit, Shopping, Restaurants, Highway 401, 24/7 Rabba. Do Not Miss Out! (id:60365)


