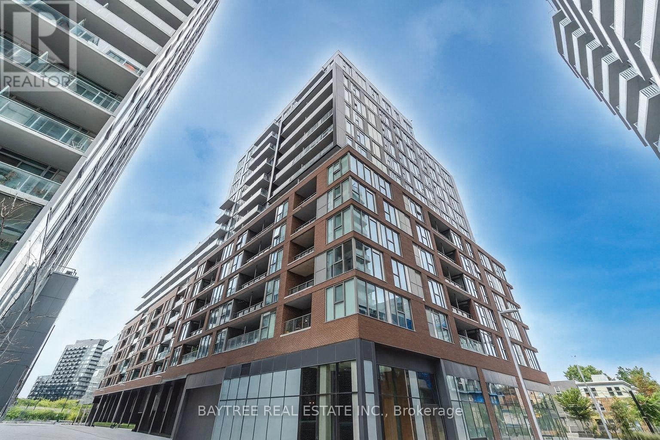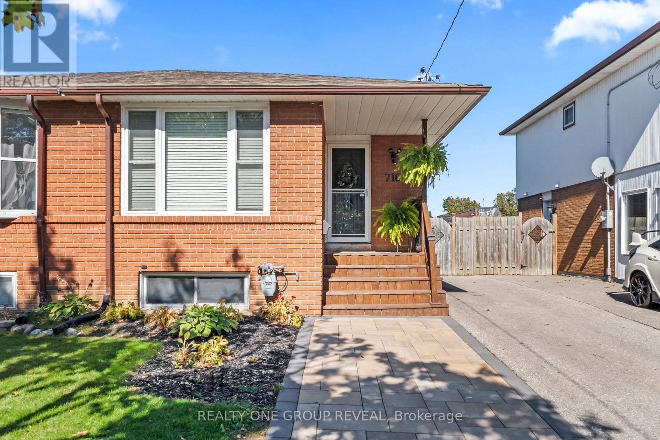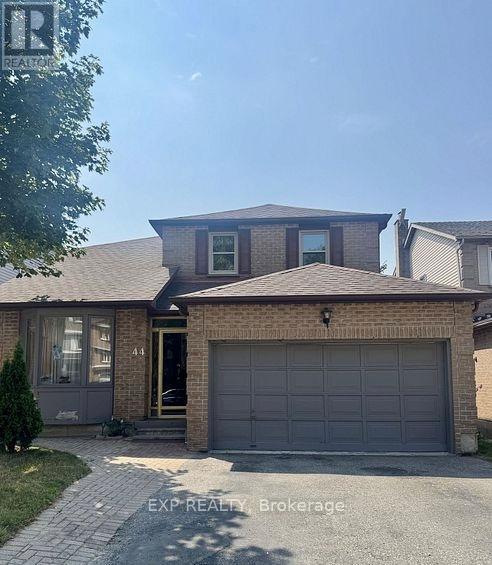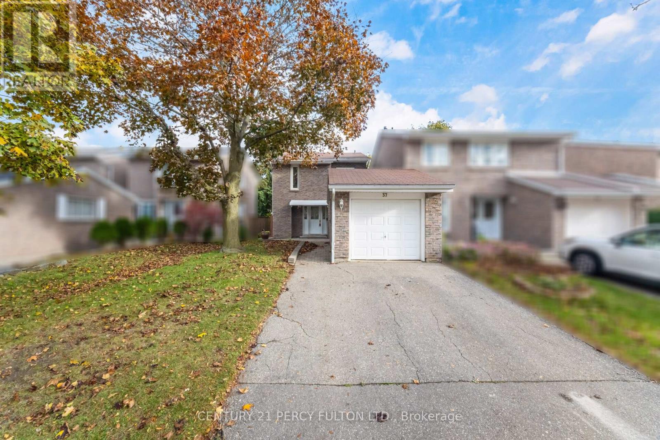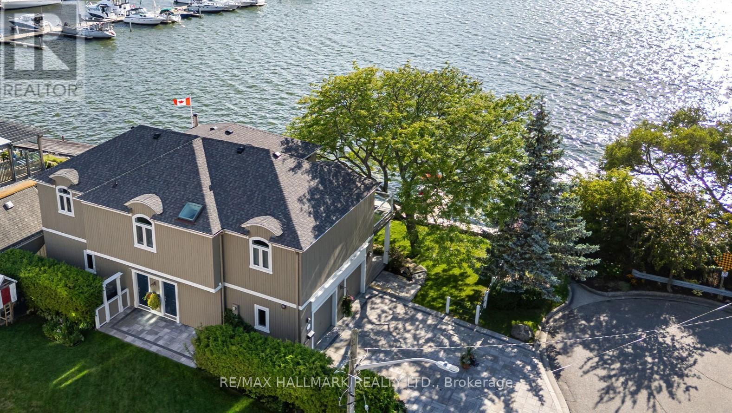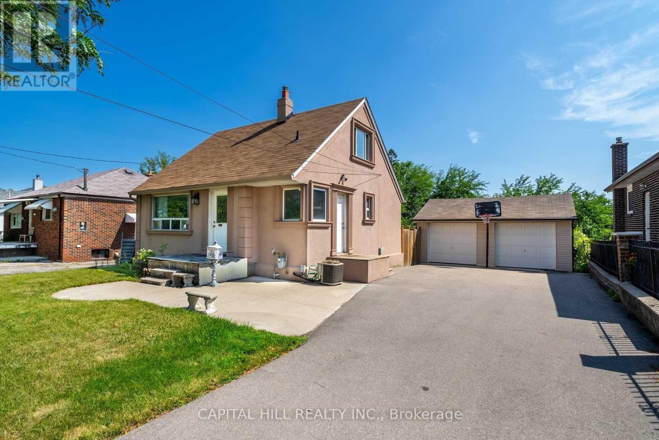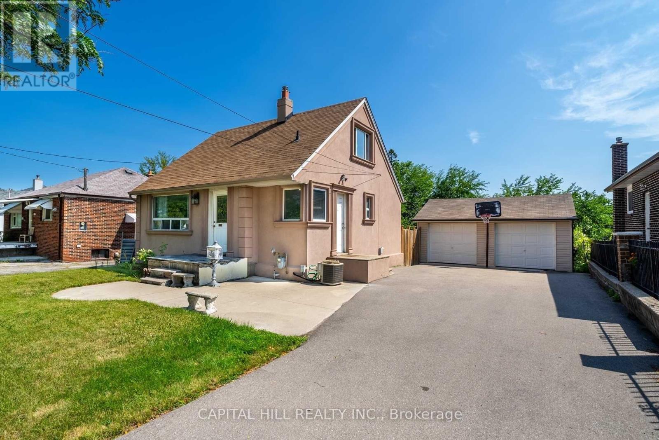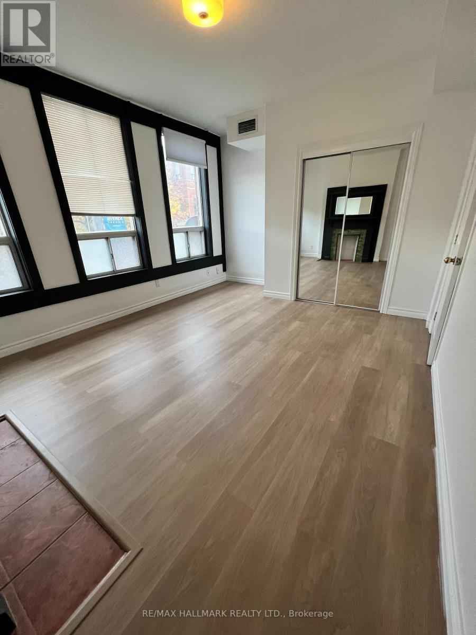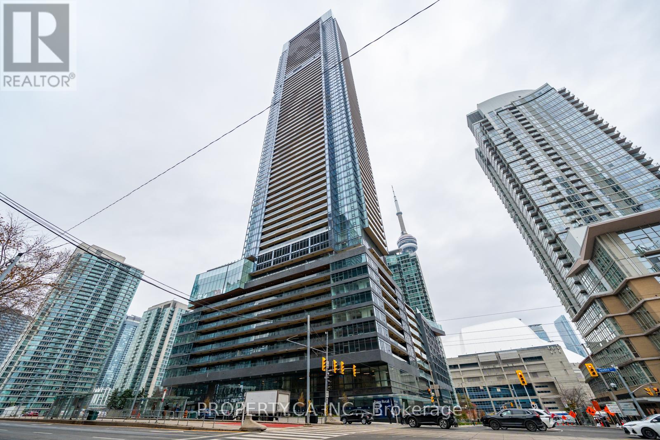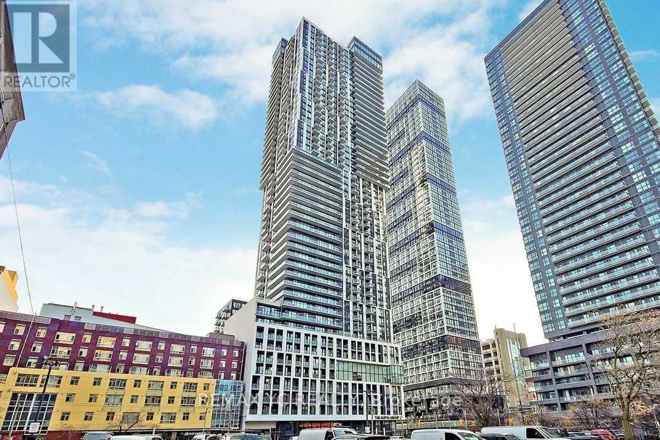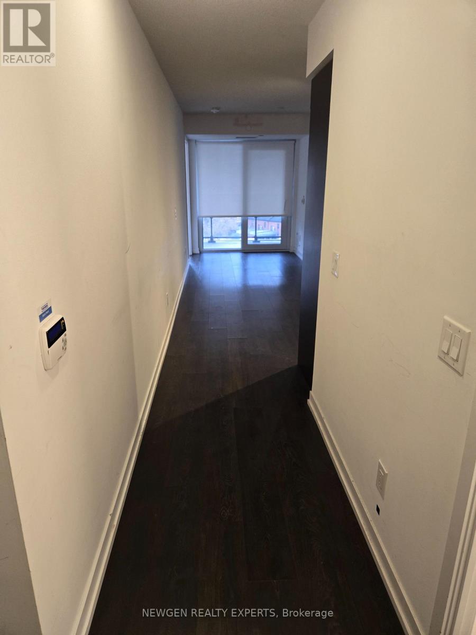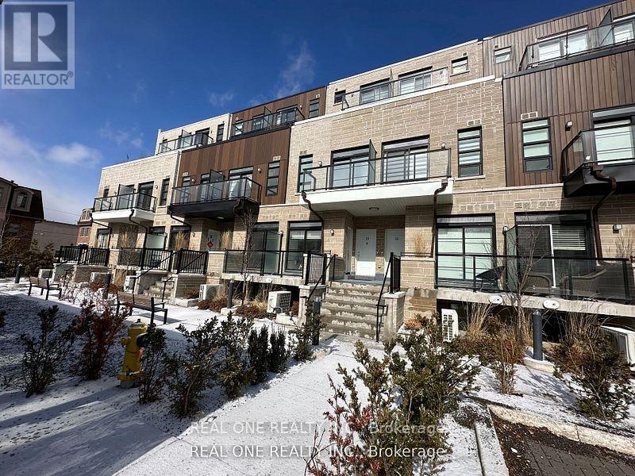406 - 30 Baseball Place
Toronto, Ontario
Welcome to this beautifully designed, spacious, and functional 1+1 loft at Riverside Square, where the den can easily serve as a second bedroom. Located in the heart of South Riverdale, this bright and airy unit features soaring ceilings, floor-to-ceiling windows, exposed concrete accents, and gorgeous modern finishes throughout. The sleek kitchen showcases fully integrated appliances and quartz countertops.Premium building amenities include a rooftop infinity pool with panoramic city views, a rooftop terrace with BBQs, a stylish party room, a fully equipped fitness centre, and 24-hour concierge service. With a 97 Walk Score and 92 Transit Score, you're just steps from Queen Street, transit, and some of Toronto's best restaurants, cafés, and green spaces. A rare loft offering incredible style, location, and lifestyle in one of the city's most exciting neighbourhoods! (id:60365)
716 Kenora Avenue
Oshawa, Ontario
This well-maintained semi-detached, 4-level backsplit offers more space than meets the eye, with approximately 1,250 sq. ft. above grade, plus a finished basement for added living space. The open-concept main floor features an abundance of natural light, neutral décor, and an updated kitchen complete with added storage, stone counters, stone backsplash, and stainless steel appliances. This home includes 2+1 bedrooms and 2 full bathrooms, providing flexible space for a variety of living arrangements or guests. Each level has been updated, offering a clean and modern feel throughout. The rear yard is designed for enjoyment and relaxation, featuring a swim spa, gazebo, and ample outdoor space. Located mins to the 401, walking distance to schools, Lake Ontario, scenic walking trails, multiple parks, and a community centre, this property combines comfort, convenience, and lifestyle. A rare opportunity to secure a home that checks all the boxes, all in a welcoming neighbourhood you'll love coming home to. (id:60365)
Basement - 44 Wright Crescent
Ajax, Ontario
Welcome to this bright and spacious 2-bedroom, 1-bathroom basement apartment in a quiet neighbourhood. Features include a separate entrance with a walk-out basement, a comfortable living area, and a functional kitchen. All utilities are included except for cable and internet. Laundry may be available for an additional fee. Ideal for small families or professionals. Showings are available by appointment with a minimum of 24 hours' notice. Enjoy! (id:60365)
37 Ambercroft Boulevard
Toronto, Ontario
* 3 Bedroom 3 Bath Detached Home in the Desirable Steeles Community* 1326 Sq.Ft * Wide Driveway* Kitchen with Walk-Out to Porch* Primary Bedroom with 4-Pc Ensuite and Double Closet * Steps to Parks, Schools, Shopping, and Transit* Furnace & Central Air (9 Yrs) (id:60365)
1275 Wharf Street
Pickering, Ontario
An impressive 90 feet of private shoreline on Frenchmans Bay! This amazing property offers true direct and sheltered waterfront access a rarity anywhere in the GTA. Complete with 4-bedrooms and three full baths, this custom home offers a unique layout with breathtaking views from the second-story kitchen and living room, where expansive windows open onto a spacious wraparound veranda. Nestled in the heart of Frenchmans Bay Nautical Village, youre steps from the beach, scenic trails, marinas, and restaurants in a vibrant, southern-inspired community. The lifestyle is unmatched paddleboarding, sailing, and kitesurfing in summer, ice fishing and skating in winter all right at your doorstep. A rare opportunity, the property features a rebuilt breakwater and private dock with capacity for multiple vessels with direct access to Lake Ontario. Lovingly maintained by its original owners, this timeless home is ready for its next chapter of sunsets, waterfront beauty, and year-round recreation. (id:60365)
1223 B Pharmacy Avenue
Toronto, Ontario
*** Builder Dream Ready to Build*2532sq ft + Basement** 4 Bed 4 Washrooms*Buy today and build tomorrow opportunity**Toronto's sought-after Wexford neighbourhood **No wait for city Approvals***1223 B Pharmacy Ave - a severed parcel with dimensions of 27.5 ft x 150.0 ft must be sold together as Bundle Deal with 1223A Pharmacy Ave( can also sold separately at an additional cost). Huge Private Backyard Backing Onto Gooderham Park.Walk To Wexford Collegiate School & Community Pool, Parkway Mall, Maryvale Park ! Transit, 401, Shopping! Currently Live-able existing 3 Bed 2 Washroom house.**Exceptional opportunity for builders and contractors to build your next project***The seller can provide a complete construction , including full project management, on request. Building permit and detailed drawings available upon request**Many Newly Built Million Dollar Homes in neighbourhood** (id:60365)
1223a Pharmacy Avenue
Toronto, Ontario
*** Builder Dream Ready to Build*2532sq ft + Basement** 4 Bed 4 Washrooms**Buy today and build tomorrow opportunity**Toronto's sought-after Wexford neighbourhood **No wait for city Approvals***1223A Pharmacy Ave - a severed parcel with dimensions of 27.5 ft x 150.0 ft must be sold together as Bundle Deal with 1223B Pharmacy Ave( can also be sold separately at an additional cost). Huge Private Backyard Backing Onto Gooderham Park.Walk To Wexford Collegiate School & Community Pool, Parkway Mall, Maryvale Parks, Transit, 401, Shopping! Currently Live-able existing 3 Bed 2 Washroom house.**Exceptional opportunity for builders and contractors to build your next project**The seller can provide a complete construction , including full project management, on request. Building permit and detailed drawings available upon request**Many Newly Built Million Dollar Homes in neighbourhood* (id:60365)
1 - 804 Queen Street E
Toronto, Ontario
Spacious 1 Bed, 1 Bath apartment with loads of natural light. Freshly painted, renovated floors, full size dryer and washer. Several skylights throughout the space. Ensuite Laundry, Open concept layout, high ceilings and a large bedroom. Dog owners will love the free use of Dirty Pawz Dog Wash Dog Wash facility downstairs. Great location, steps to TTC and great shops, bars and restaurants. Minutes to the subway line, DVP and Gardiner. Great shops, bars and restaurants on Queen St. (id:60365)
4507 - 23 Spadina Avenue
Toronto, Ontario
Stunning 1-bedroom, 1-bath suite in the brand-new Concord Canada House, located in the heart of downtown Toronto. Enjoy luxury living just steps from the CN Tower, Rogers Centre, Union Station, the Financial District, and Toronto's vibrant waterfront - with world-class dining, entertainment, and shopping right at your doorstep. Residents have access to exceptional amenities, including an 82nd-floor Sky Lounge, indoor swimming pool, and even an ice skating rink, among many others. (id:60365)
3207 - 251 Jarvis Street
Toronto, Ontario
Functional executive bachelor-style studio in a prime downtown location, offering modern finishes throughout and a bright, open-concept layout with an unobstructed view. Features include wide plank flooring, an upgraded gallery kitchen with built-in stainless steel appliances and quartz countertops, ensuite laundry, and a good-sized balcony for quiet enjoyment. The building provides premium amenities such as 24/7 concierge and security, an outdoor pool, gym, party room, rooftop terrace, and more. Ideally situated just steps from Toronto Metropolitan University, George Brown College, the University of Toronto, Eaton Centre, Dundas Square, restaurants, cafes, TTC subway, and St. Lawrence Market. A stylish, well-designed studio in an unbeatable location-perfect for urban living. (id:60365)
1005 - 219 Dundas Street E
Toronto, Ontario
One bedroom unit featuring an open-concept kitchen and living room, 1 full bathroom, and 510 sq. ft. of living space. Includes ensuite laundry, a walk-in closet, and stainless steel kitchen appliances. Finished with hardwood floors, stone countertops, and a balcony offering an impressive western view of the city. Step outside and you are at the epicentre of downtown living. Walk to Sankofa Square (Dundas Square), Toronto Metropolitan University, or the financial district. Recharge at trendy cafés and restaurants, or enjoy the city's nightlife just steps from your door. With streetcar and subway access minutes away plus quick connections to the Gardiner Expressway you're always connected (id:60365)
36 - 57 Finch Avenue W
Toronto, Ontario
Luxurious Stacked Upper Townhouse Located Near Yonge & Finch* Best South Facing With Huge Terrace! You Can See Cn Tower From Your Terrace! Open Concept Layout, 9 Ft Ceilings, Wide Plank Designer Laminate Flooring, Contemporary Euro Design Kitchen & Bath, Porcelain Floors, Oak Stair Case. Upgraded Pot Lights, Shower Room! Walking Distances To Yonge St And To Finch Station. Secure Car Elevator, One Parking and One Locker Included. (id:60365)

