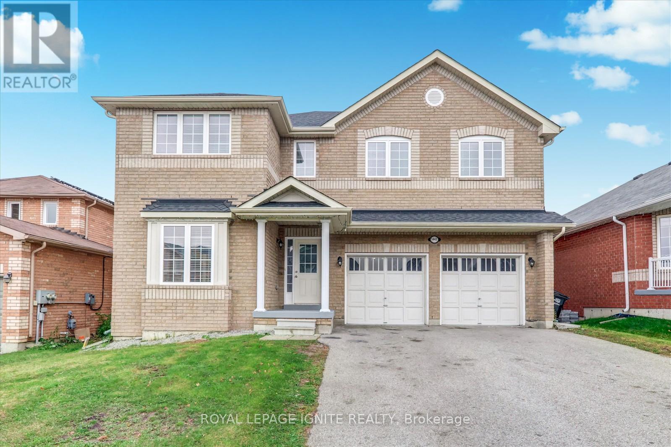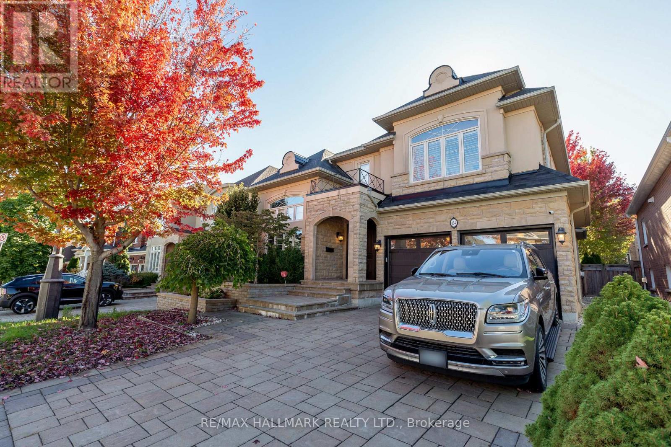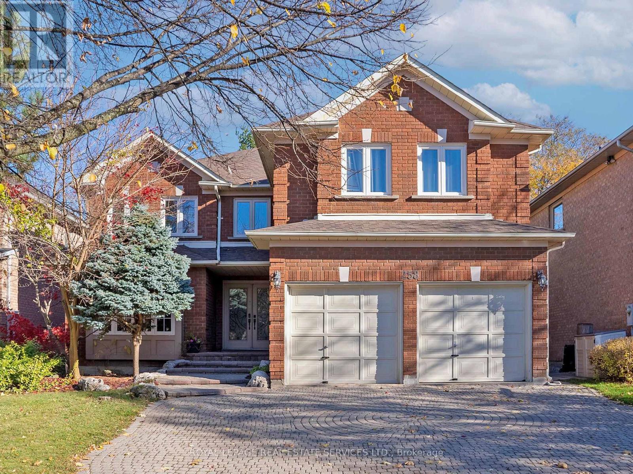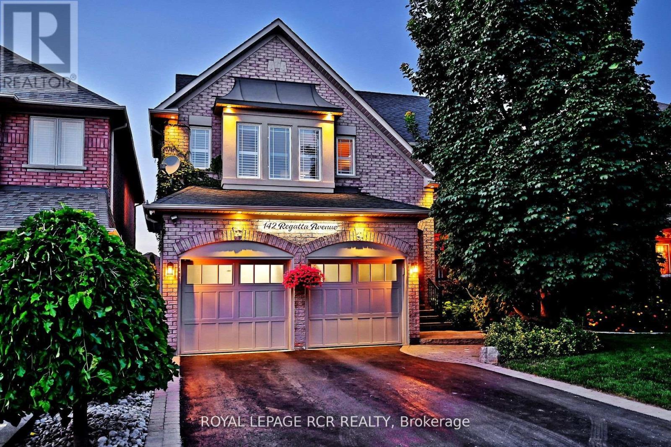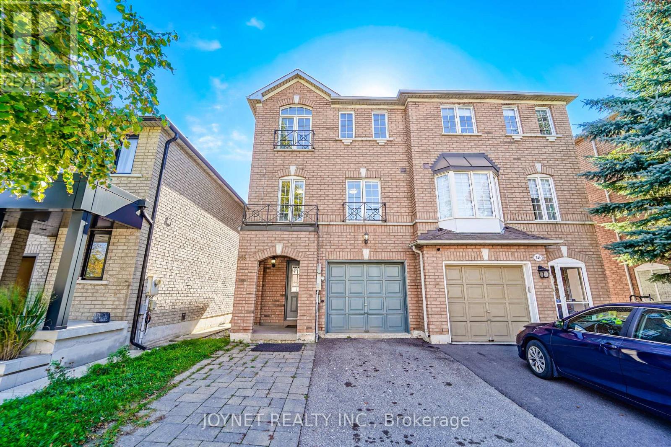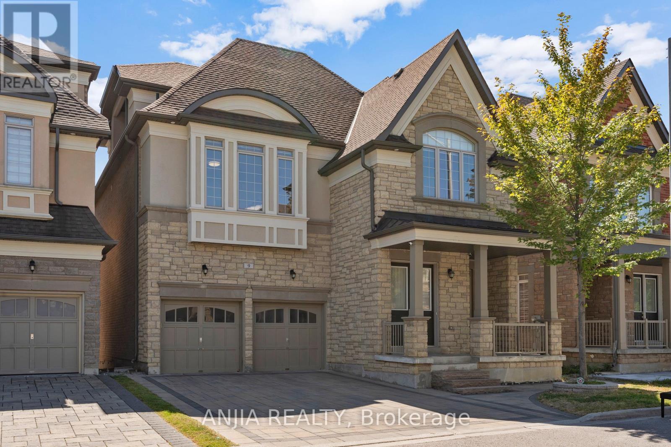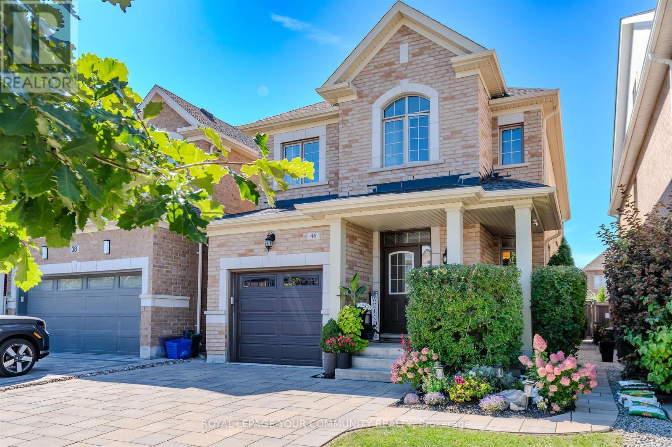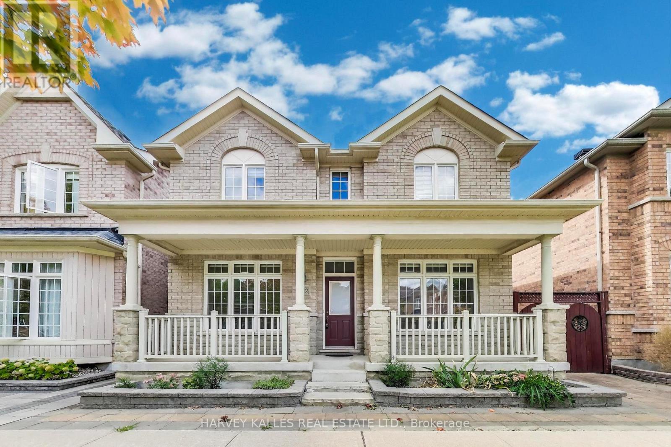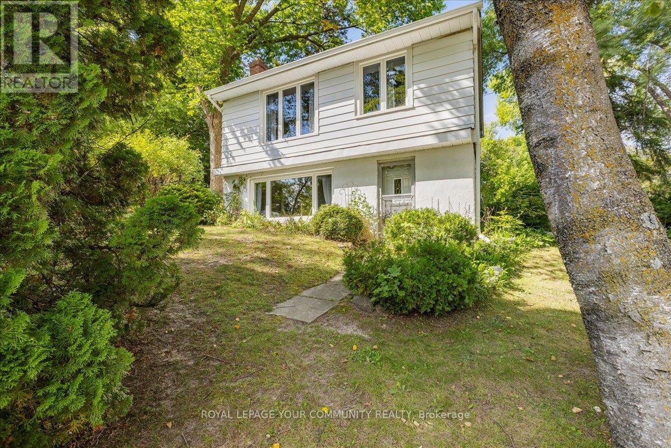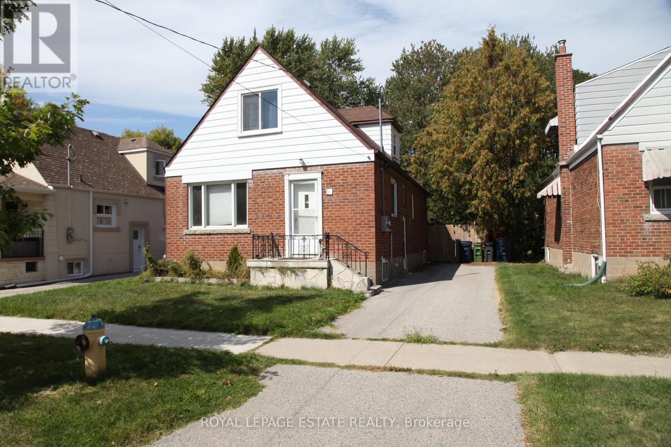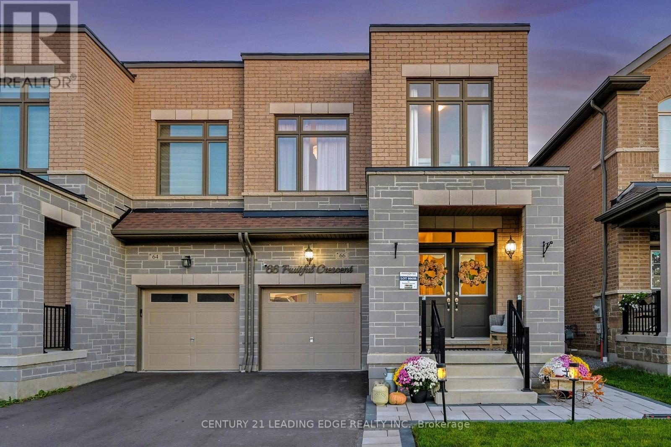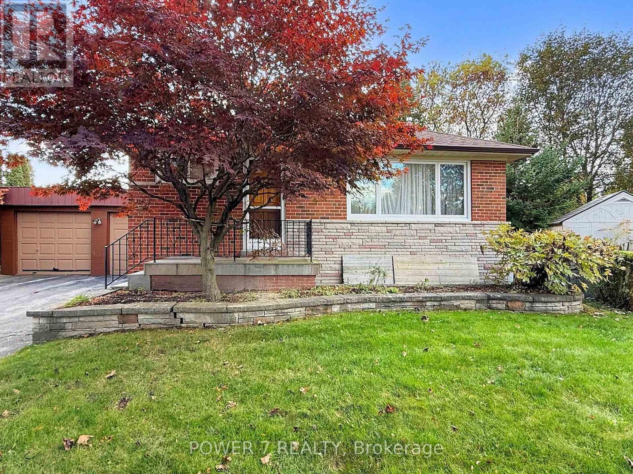1447 Bassingthwaite Court
Innisfil, Ontario
Stunning Executive Home in a Desirable Family Neighbourhood! Welcome to this beautiful executive home offering over 3,000 sq. ft. of bright, freshly painted living space - perfect for growing families! Step into a spacious and inviting main level featuring brand-new vinyl flooring throughout and a modern eat-in kitchen with quartz countertops and stainless steel appliances. The kitchen offers a walkout to a large 20x8 ft deck, ideal for entertaining and family gatherings. The cozy family room includes a gas fireplace, creating the perfect space to relax and unwind. Upstairs, you'll find generously sized bedrooms, each with its own walk-in closet. The primary suite serves as a true retreat, complete with a 5-piece ensuite bathroom and a private balcony to enjoy peaceful mornings. There are four bathrooms in total, ensuring comfort and convenience for the whole family. Basement: The bright walkout basement offers excellent potential for a recreation area, home office, or in-law suite - with easy access to the fenced backyard. Additional features include new chattels, no sidewalk (allowing 4 total parking spaces), and a safe, family-friendly cul-de-sac location. Walking distance to schools, St. Louies, Pita Pit, Dominos, Pharmacy, Dental Clinics, Beauty salon and Kickbox fitness Move-in ready and perfectly maintained - this is the ideal family home you've been waiting for! (id:60365)
134 Kane Crescent
Aurora, Ontario
Beautifully maintained 4-bedroom, 4-bath home offering over 3,000 sq. ft. of living space in one of Aurora's most sought-after neighbourhoods. Set on a quiet, tree-lined street, it features timeless curb appeal, a double garage, and a layout designed for comfort and functionality. The main floor offers a bright living room, separate dining area, and a family room with built ins and gas fireplace. The open-concept kitchen includes a large island, ample cabinetry, and walkout to the backyard-perfect for casual meals or entertaining. Upstairs, four generous bedrooms and three full baths provide space for the whole family. The primary suite boasts two walk-in closets and a 5-piece ensuite with soaker tub and double vanity. The basement offers potential for a gym, rec room, or in-law suite. Close to top schools, parks, shopping, and the Stronach Aurora Recreation Complex-this home truly has it all. (id:60365)
258 Westmount Boulevard
Vaughan, Ontario
Bathurst & Centre Bright Spacious Executive 2 Storey 5 Bedroom Home Located On A Premium Mature Oversized Treed Lot In The Bathurst Westmount Area Of Thornhill. Approx 3501 Sq Ft As Per MPAC, This Multi-generational Home Was Customized To Accommodate A Main Floor Bedroom With Bathroom For An Elderly Parent Or Someone With Mobility Issues! Can Be Converted Back Easily, Double Door Entry, 5 Large Bedrooms On The 2nd Floor, Vaulted Ceilings In Foyer, Large Updated Kitchen With Walkout To Fabulous Backyard Oasis With Hot Tub, Main Floor Family Room & Library, The Unfinished Basement Is A Blank Canvass Ready For A Future Recreation Room, Theatre Room And Or 6th Bedroom, Interlocking Driveway & Walkway, Located Close To Transportation Schools, The Promenade Mall, Places Of Worship, Ez Access To 407 Highway! Show & Sell! (id:60365)
142 Regatta Avenue
Richmond Hill, Ontario
This beautifully landscaped and impeccably maintained 4-bedroom, 4-bathroom detached home offers stylish comfort and space for the whole family. Throughout the home you'll find custom millwork, a kitchen with breakfast nook, a cozy family room with soaring ceilings, gas fireplace, and a feature wall, plus a dedicated home office. Upstairs, you'll find updated bathrooms and spacious bedrooms, while the fully finished basement includes a large rec room with electric fireplace and wet bar, a home gym, and abundant storage. Step outside to your private backyard retreat with mature gardens, irrigation system and a saltwater fiberglass pool with jets. Set in the desirable Oak Ridges community, this is a move-in ready home that combines elegance, functionality, and outdoor living. Vendor takeback mortgage option provided by the seller. Please contact the listing agent for more information. (id:60365)
243 Yellowood Circle
Vaughan, Ontario
Welcome To This Beautifully Renovated Semi-Detached Home Nestled In The Heart Of Thornhill Woods! Bright, Spacious & Thoughtfully Designed 3-Storey Layout. $$$ Spent on Upgrade. Every Detail Thoughtfully Designed From The Sleek Custom Kitchen W/ LED Light Strips, Built-In Wine Display & Abundant Storage, To The Elegant Family /Dining W/ Built-In Features & Modern Lighting. Smooth Ceiling On Main & Second Floor. Main Floor Office W/ Custom Storage & Walk-Out To Yard. Spa-Like Primary Ensuite W/ Corner Tub & Separate Shower. Bright South-Facing Family Room & Prime Bedroom! Filled With Natural Light All Day. Direct Garage Entry, Fully Fenced Yard. Prime Location Close To Hwy 7/407, GO Station, Top Schools, Parks & Shopping. A Perfect Blend Of Style, Comfort & Functionality. Do not Miss It! (id:60365)
9 Mario Avenue
Markham, Ontario
Stunning One-of-a-Kind Luxury Home in Cachet! Offering over 5,200 sq. ft. of living space with 10 ft ceilings on the main floor and 9 ft ceilings on the 2nd, 3rd floors and basement. This home features over $200K in upgrades, including freshly painted interiors, a renovated kitchen with quartz countertops, backsplash, stainless steel appliances and custom cabinets, as well as a renovated powder room. Modern light fixtures and pot lights highlight the main floor, complemented by wainscoting throughout the house. The master bedroom ensuite has been fully renovated, with a custom-built walk-in closet, while the 3rd floor boasts brand new carpet. Additional upgrades include zebra blinds throughout and professional interlocking in both the front and backyard, with no sidewalk. Brand new furnace (2025). Move-in ready with luxury finishes top to bottom! Located in an exceptional school district, St. Augustine Catholic High School (#4/746 Fraser Ranking), Lincoln Alexander Public School (9.8/10, Markham Ranked #1 in 2024), Unionville High School (Art). Enjoy unparalleled convenience within walking distance to parks, trails, schools, restaurants, cafes, T&T Supermarket, Cachet Shopping Centre, and Kings Square Shopping Centre, with quick access to Hwy 404 & 407, GO Station, Costco, Shoppers Drug Mart, major banks, Downtown Markham, Markville Mall, First Markham Place, and all other essential amenities. (id:60365)
46 Cobb Street
Aurora, Ontario
**Welcome To A Beautiful 4 Bedroom Detached Home Located Between Beautiful Trails And Parks In A Perfect Family-Friendly Community Of Aurora** Original Owners Well Cared And Cherished Home With Lots of Upgrades. Spacious and Sun Filled Kitchen- Family Room Open Concept- Dining Area Perfect For Entertaining As Well As A Cozy Family Room With Fire-Place For A Relaxing Evening With Your Loved Ones.Gleaming Harwood Floors Through Out, Pot Lights, Extended Upper Cabinets,Centre Island with Quartzite Counter Tops - Overlooking Family Room And Sun filled Breakfast Area With Walk Out To A Beautiful Landscaped Backyard Oasis.Perfect For Family Gatherings.Walk To Schools, Trails,Local Parks,Community Centre,Close To Big Box Stores,Multiple Super Markets,Restaurants,Shopping And More Amenities. Quick Access To 404 **This Well Maintained Home IsTruly A must See!!A Nice Place To Call** H O M E** Move In And Enjoy!! (id:60365)
802 Cornell Rouge Boulevard
Markham, Ontario
This beautifully designed, bright and spacious 4 bedroom brick home is located in Markham's very desirable Cornell neighbourhood. Combining modern style with everyday comfort, it has a 2 car garage and the main floor features a family sized kitchen with a huge breakfast area and a walk out to a deck. The main floor is open concept and there is a combined living and dining room area which lends flexibility for entertaining. There are large windows that flood the home with natural light. Located steps from parks, schools, the Cornell Community Centre, Markham Stouffville Hospital, and minutes to Hwy 407 and GO Transit, it offers unmatched convenience in a family friendly neighbourhood. (id:60365)
258 Lakeview Boulevard
Georgina, Ontario
First time ever on MLS! Welcome to this impeccably maintained home in the heart of South Keswick! This home is perfect for first-time buyers, anyone looking to right-size, or anyone looking for an investment opportunity. Approximately 1000 sq ft finished living space. Upon entering the lower level, you will find an open concept kitchen with room for a table, or add an island with built-in seating area. The living room has a large south facing picture window, and a gas fireplace. On the upper level, you will find 3 generous bedrooms with closets and a 4-piece bathroom. The extra wide lot is treed and private, giving it a park like feel, with a few perennial gardens. There is a detached garage, great for storage and parking! This home is located walking distance to public and catholic elementary and high schools, shopping, dining, transit and of course Lake Simcoe to enjoy swimming, boating, and fishing. Just a 6 minute drive to HWY 404 for easy commutes to the new Costco in Newmarket, Toronto and all points in between. Approx 25 minutes to Upper Canada Mall in Nwmarket. Great location, great price, come have a look for yourself! You won't want to miss this opportunity. (id:60365)
16 Clairlea Crescent
Toronto, Ontario
Enjoy this fantastic entire property to yourself. 4 bedrooms (2 on the main floor and 2 on the upper level) and 2 bathrooms in this nice-sized home in a great, quiet family community. Convenient walk-out from the main floor bedroom to the large lot with private backyard space and large deck. Hardwood floors on the main and recently updated windows and furnace. 2 car parking, walk to the new Eglinton Crosstown transit and short commute to downtown Toronto. A 9 minute walk to Clairlea Public School (K - 8) & and 6 minute walk to SATEC @ W A Porter Collegiate Institute (9-12). (id:60365)
66 Fruitful Crescent
Whitby, Ontario
Welcome to 66 Fruitful Crescent - Where Luxury Meets Lifestyle! Step into sophistication at this exquisitely upgraded semi-detached masterpiece by Paradise Developments. Nestled in one of the area's most sought-after new communities, this sun-drenched 4-bedroom, 3-bath residence is the epitome of refined suburban living. From the moment you enter, you're greeted by 10-foot ceilings, designer light fixtures and rich hardwood floors that flow seamlessly throughout the main level. The heart of the home, you may ask? A show-stopping chef's kitchen featuring gleaming granite countertops, premium stainless steel appliances and an oversized island perfect for entertaining in style. The elegant living room, anchored by a statement fireplace, invites cozy evenings and elevated gatherings. Upstairs, discover four spacious bedrooms, each with their own closets and two spa-inspired bathrooms that exude comfort and class. The fully finished basement is an entertainer's dream - complete with a chic custom bar, versatile recreational/lounge space, a separate room perfect for a home office and generous storage options. Upgrades include: Finished Basement, Front/Backyard Interlocking and Fence (1 year) Upgraded Kitchen, Backsplash, Upper Ceilings Cabinets, B/I mudroom Cabinets, Moulding, Upgraded Flooring, Pebble Floor in Primary Shower (3 years), Outside, your private yard awaits - offering the perfect backdrop for summer soirees or serene mornings. A private garage and extended driveway accommodate up to three vehicles, effortlessly blending practicality with prestige. Ideally located near lush parks, splash pads, schools and premier shopping, with quick access to Highways 401, 407, and 412, this home offers the perfect blend of luxury and convenience. (id:60365)
16 Stokewell Place
Toronto, Ontario
Rare Cul-de-Sac Oasis with Expansive Pie-Shaped Lot & Finished Basement. Discover an exceptional opportunity at 16 Stokewell Place, nestled at the end of a quiet, family-friendly cul-de-sac. This property offers the perfect blend of move-in-ready comfort and incredible potential for builders or investors, all set on a massive, private pie-shaped lot. Sprawling Pie-Shaped Lot: A truly rare find, the lot expands to an impressive 95 feet at the rear, providing unparalleled width and potential. Enjoy beautifully landscaped front and back yards, a spacious deck for entertaining, and a generous garden bed for enthusiasts. Features a roomy 2-car garage (20' x 22.5') and a driveway with space for 6 additional vehicles. The main level boasts an open-concept layout, where the kitchen flows seamlessly into the dining area and a sunlit family room. Three generously sized bedrooms, each with large closets, provide comfort and ample storage. The professionally finished basement with separate entrance is a major asset, featuring two additional bedrooms, a full 3-piece bathroom, a spacious laundry room, and a large rec room-perfect for a growing family, guests, or a home gym. Experience ultimate convenience with everything just minutes away. Transit: 1 min to bus stop, 6 min to 3 subway stations for easy downtown access. Nature: 3 min to Thomson Memorial Park for trails, sports, and playgrounds. Shopping/Dining: 5 min to Scarborough Town Center (STC). Commute: 6 min to Hwy 401 for seamless travel. This is a rare chance to own a versatile property in a prime location. Whether you're building your dream home or moving right in, your search ends here. Schedule your private viewing today. (id:60365)

