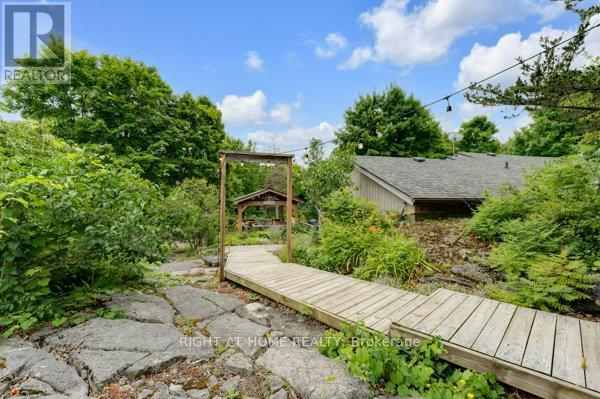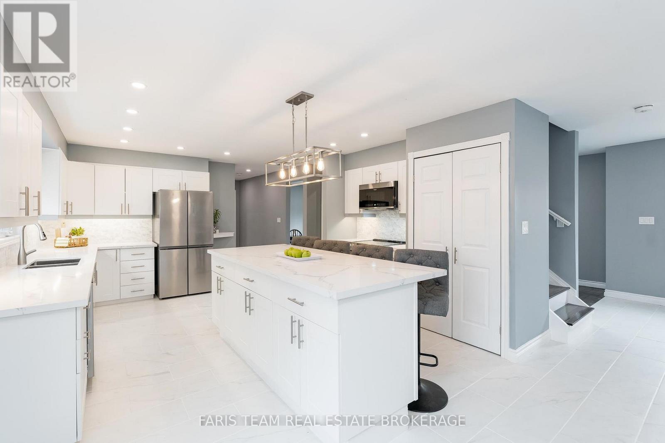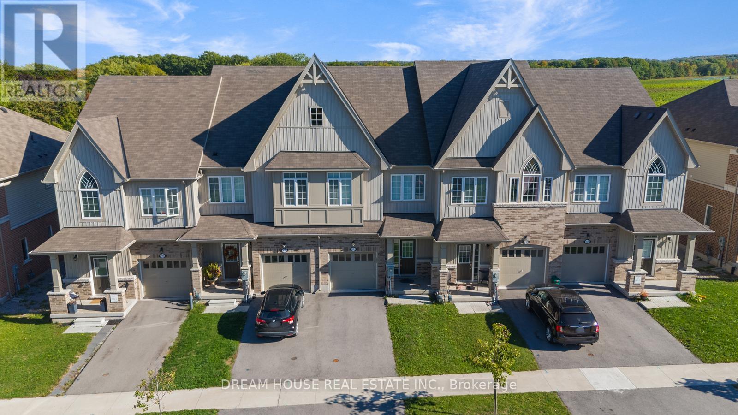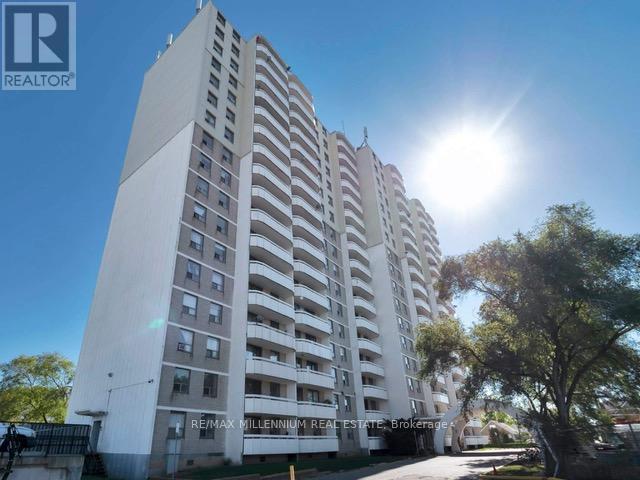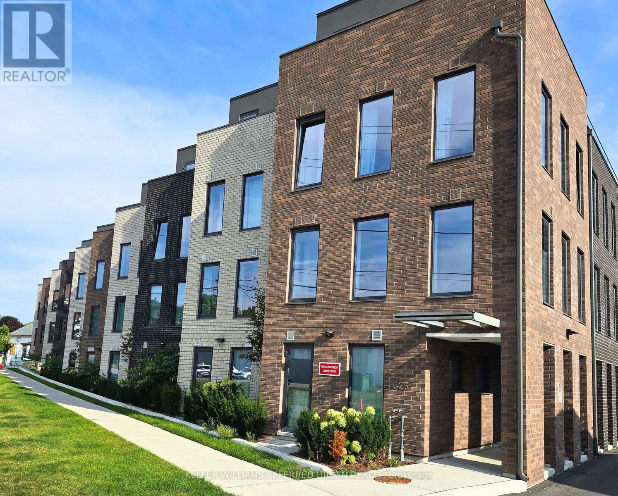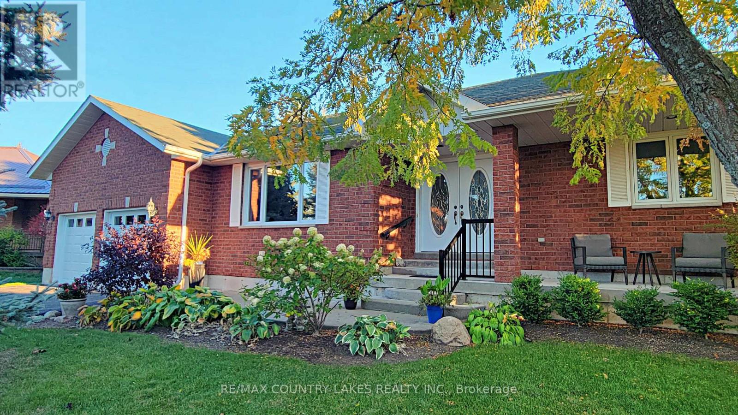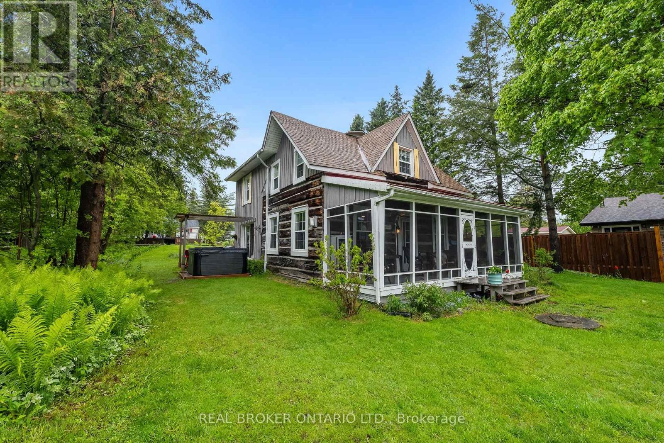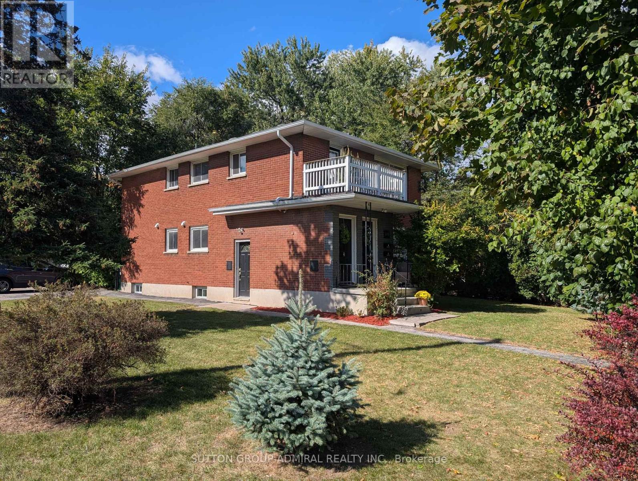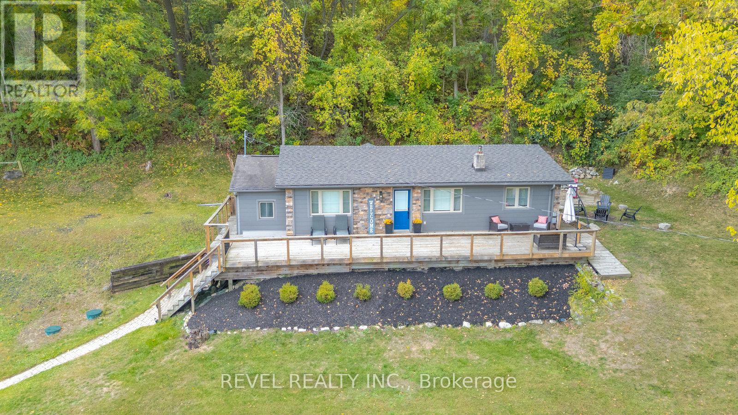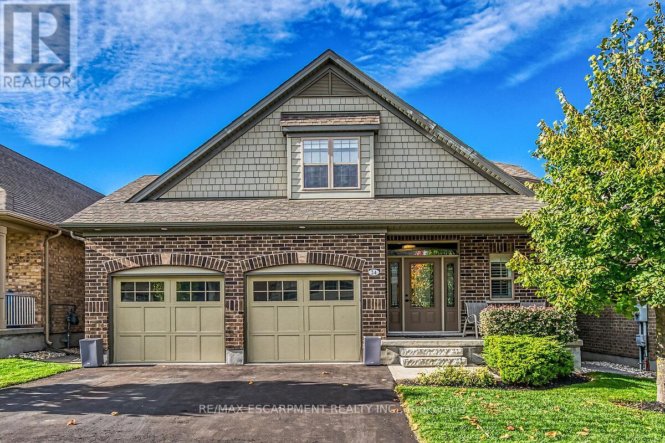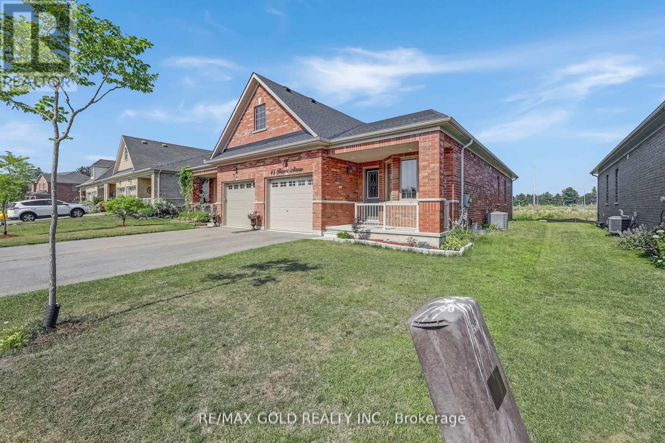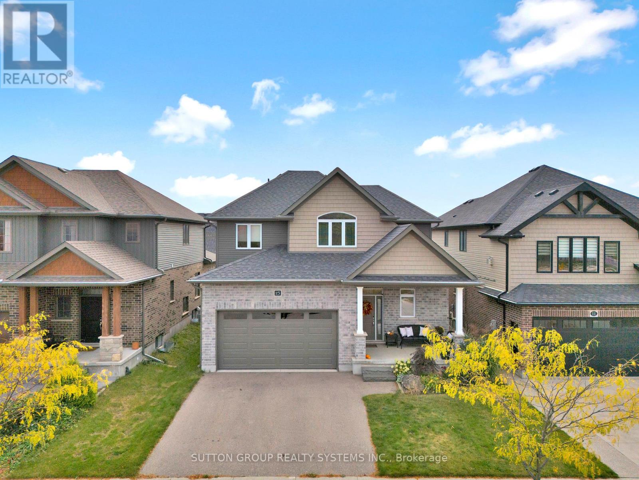532 County Road 14 Road
Stone Mills, Ontario
Discover nearly 25 acres of pristine countryside with direct waterfront access to the Salmon River. More than a home, this is a four-season lifestyle investment ideal for families, retirees, or investors seeking a proven income-generating retreat. Currently a fully booked Airbnb each summer and family-occupied the rest of the year, it blends comfort, privacy, and natural beauty in one remarkable package. Guests are drawn to the private riverfront perfect for kayaking, canoeing, and fishing, along with acres of manicured walking trails and a dirt-bike track that come alive with autumn colours. The property's mix of recreation and tranquility ensures every stay is unforgettable, making this an income property with endless potential. The warm bungalow design showcases floor-to-ceiling windows and skylights that bathe the interior in natural light. With four bedrooms and two bathrooms, including a primary suite with private deck and hot tub, the home offers space and serenity. A renovated kitchen (2019) with modern appliances adds function and style, while a propane furnace, new fireplace, A/C, and central vacuum provide year-round comfort. Outdoor living is a highlight with a gazebo-covered lounge, firepit for crisp fall evenings, sandbox, and a forest backdrop perfect for gatherings. A heated 2-car garage (new shingles 2021), enclosed shed, drive shed, and ample attic storage add value and utility. Zoned residential, with five acres designated for tax savings, the property offers flexibility for hobby farming or long-term investment. Surrounded by mature trees and scenic trails, it provides true seclusion without sacrificing access to nearby amenities. Whether you're an investor seeking a thriving Airbnb, a family looking for space to grow, or a couple ready to retire in privacy, 532 County Road 14 delivers the best of rural Ontario living - where every season feels like home. (id:60365)
15 Lankin Avenue
Bracebridge, Ontario
Top 5 Reasons You Will Love This Home: 1) Completed in 2023, this thoughtfully designed home offers over 3,000 sq.ft. of finished space and includes smart energy-saving features like R60 ceiling insulation, insulated concrete forms, and LED lighting. The Enbridge heating bill averages under $90/month; comfort and efficiency in one 2) Finished basement with income potential! The bright, open basement includes a bedroom, full bath, and separate living space ideal to create an in-law suite or income-generating rental in a market with strong demand for long-term accommodations 3) Located in the quiet Covered Bridge community of Bracebridge, you're just minutes from Muskoka Highlands Golf Links and surrounded by the natural beauty of cottage country 4) The oversized double garage offers generous space for two large vehicles, bikes, tools, and seasonal gear perfect for storage and hobbyists alike, along with a natural gas line outside for summer barbequing 5) The heart of the home is a warm, welcoming kitchen where conversations flow and every meal feels like a celebration. The open-concept layout makes entertaining effortless. 2,099 above grade sq.ft. plus 941 sq.ft. finished basement. The Vendor can assist in financing. *Please note some images have been virtually staged to show the potential of the home. (id:60365)
4191 Cherry Heights Boulevard
Lincoln, Ontario
Welcome to this rare gem nestled in the heart of Niagara wine country. This unique property offers a perfect blend of rural tranquility and convenience. Set on a spacious lot with mature trees and scenic surroundings, the property at 4191 Cherry Heights Blvd presents a fantastic opportunity for families, hobbyists, or investors alike. This solid, well-maintained home features three bedrooms, two and a half bathrooms, a bright and functional layout, and plenty of room to grow. The expansive outdoor space is ideal for gardening, outdoor entertaining, or simply enjoying the peaceful countryside atmosphere. With quick access to the Queen Elizabeth Way, local wineries, parks, and all amenities, this property is perfectly situated for both commuters and those looking to enjoy the best of Niagara living. Do not miss this chance to own a piece of Beamsville's charm. (id:60365)
704 - 221 Melvin Avenue
Hamilton, Ontario
Welcome to 221 Melvin Avenue, featuring a bright and spacious 2-bedroom unit in a well-maintained high building. This suite offers a functional open-concept layout, large windows with plenty of natural light, a private balcony, and modern finishes including stainless steel appliances. Enjoy the convenience of on-site laundry and ample parking. Located in Hamilton East, close to parks, schools, shopping, and public transit, this home provides comfortable and convenient living in a great location. (id:60365)
112 - 325 University Avenue
Cobourg, Ontario
A New Modern and Sophisticated Studio Apartment Suite. Very Bright, Main Floor unit. Laminate Floors Throughout. Private Walk-out to Patio. Stainless Steel Appliances. Ready for you to Move Right In! Electric Car Charging Stations Available. Close to Schools, Shopping and the Beach! (id:60365)
57 Eakins Court
Kawartha Lakes, Ontario
Welcome to this charming ranch bungalow located on a quiet family friendly cul-de-sac. This spacious and well-designed home offers a 2+1 bedroom floorplan with generous living space both inside and out. The warm and inviting entry leads into a bright living room with a cozy gas fireplace and beautiful hardwood flooring. The open-concept eat-in kitchen provides plenty of cupboards, counter space and small movable island, ideal for cooking and entertaining with a walk-out to the deck. The primary bedroom features a 3-piece ensuite and walk-in closet, thoughtfully situated on the opposite side of the home from the second bedroom for added privacy. The Main floor has an additional 4pc bathroom and laundry room making one-level living convenient and comfortable. The professionally finished basement offers a large entertainment area, an additional bedroom, a 3-piece bathroom, and a spacious storage room. Updates include, Garage Doors 2024, Front Railing 2024, Heat Pump, A/C and Furnace 2023, Deck Extension 2021. Enjoy convenient inside entry from the 2-car garage, plus two walkouts to the oversized deck overlooking the peaceful backyard. A large storage shed with Hydro. Backing onto green space, this property offers a serene setting perfect for quiet walks and enjoying nature. Close to schools, shopping, local restaurants and more. A "Must See" beautiful home! (id:60365)
70 Cowans Crescent
Kawartha Lakes, Ontario
Imagine ending your workday in a tranquil four-season retreat along the historic Trent-Severn Waterway, with 75 feet of direct frontage on the peaceful Pigeon River-your gateway to endless boating adventures through Pigeon Lake and beyond. Overlooking the natural beauty of Emily Provincial Park, this property captures the essence of cottage living with all the comforts of home. Originally crafted in the 1860s, the authentic log cabin was lovingly relocated and expanded with a thoughtful modern addition. Inside, you'll find an inviting blend of history and function with an eat-in kitchen, two full bathrooms, second-floor laundry, and three spacious bedrooms. Recent upgrades include newer wiring, windows, shingles, and carefully executed restoration work that preserves the cabin's warm, rustic character while adding modern convenience. Outdoors, life flows effortlessly from the screened-in porch overlooking the river, perfect for summer evenings. Launch your canoe, paddle board, boat or simply drop a line from your private dock and embrace the riverside lifestyle that makes this home truly one-of-a-kind. Peaceful, picturesque, and rich in character-this is more than a home; it's your front-row seat to the Trent-Severn. (id:60365)
165 King Edward Avenue
London South, Ontario
Solid, highly profitable, and meticulously maintained legal duplex featuring two spacious 3-bedroom units - with potential to convert into a triplex via the unfinished basement. This licensed rental property has high-quality, reliable tenants paying market rents and all utilities - a built-in hedge against inflation. Both main units have been renovated and include en-suite laundry, dishwashers, spacious kitchens, and ample closet space. The basement, currently vacant, offers a separate entrance, high ceilings, ample square footage, and is already wired via a dedicated sub-panel - ideal for conversion into a third unit (zoning R2-2(10)). The home is full of character and natural light, with a private backyard shared by both units, featuring mature trees, berry bushes, an outdoor dining area, and a shared storage shed. Additional highlights include: 200 AMP electrical service, Separate hydro meters (2), Fire code compliance (2023), Plenty of parking. Perfect for investors or multi-generational families, this property is located in a quiet, family-friendly neighborhood. A bus stop is right at the doorstep, and it's just steps from a park, with schools, groceries, the hospital, and Highway 401 nearby. Financials and a list of recent capital improvements are available upon request (id:60365)
84 Jennings Road
Brantford, Ontario
Welcome to 84 Jennings Road, where peaceful country living meets modern comfort, just minutes from city conveniences. Nestled on a beautifully landscaped half-acre lot surrounded by mature trees and wildlife, this charming bungalow is a nature lover's dream and the perfect retreat from the everyday. Step inside to find a bright, inviting layout featuring 2 bedrooms, 2.5 bathrooms, and a spacious 156 sq. ft. sunroom overlooking the forest. The updated kitchen (2022) offers new cabinetry, backsplash, and dining bench seating, an ideal spot for family meals or entertaining guests. The main living area features hardwood flooring and an electric fireplace, creating a cozy and welcoming atmosphere. The primary bedroom serves as a private sanctuary with a walk-in closet (2023), ensuite bath, and sliding patio doors leading to a serene outdoor seating area perfect for morning coffee with a view. A second bedroom and updated main bath complete the main floor, along with the convenience of in-suite laundry. The finished lower level offers a separate entrance, two bonus rooms currently used as an office and fitness area, a half bath, and plenty of storage offering flexibility for guests, hobbies, or a potential in-law suite. Outside, enjoy a true entertainer's paradise with a massive 50 x 12 deck, fire pit area, and space for hosting gatherings under the stars. The driveway fits 6+ vehicles, complemented by a covered carport and a multi-use shed with workshop space. Recent updates include: New siding & roof (2024), New kitchen (2022), New A/C (2022), New well pump (2022), New septic (2020), New washer & dryer (2023). Located across from Brant Conservation Area and the Grand River trail system, this quiet street offers the perfect blend of nature, privacy, and convenience just minutes to all that Brantford has to offer. Nothing to do but move in, unwind, and enjoy your own private oasis. (id:60365)
24 Chestnut Drive
Guelph/eramosa, Ontario
Elegance and sophistication await in this one of a kind "Bristol" model by Charleston Homes in the Noble Ridge community of Rockwood. With $300,000 of upgrades, this home offers over 3,300 square feet of finished space and was designed to meet the expectations of the most discerning homebuyers. At the heart of this home is the showstopping kitchen featuring upgraded Barzotti cabinetry, Silestone Counters, an oversized island with double waterfall design and premium Miele appliances including a convection wall oven, speed oven, warming drawer and 36" gas range. The open-concept great room offers soaring cathedral ceilings, custom built-in cabinets, linear gas fireplace and integrated 5.2 surround sound system. The main level is complete with a separate office space, dining room, powder room and mudroom with laundry. The primary retreat includes an oversize walk-in closet and spa-like five-piece ensuite with deep soaker tub, twin floating vanities and a frameless glass shower. The second bedroom also features a 4 piece ensuite bath. The fully finished walkout basement is complete with a second great room, an additional bedroom, wet bar and a 3 piece bath. The garage is finished with the same attention to detail including epoxy floors, wall panel organizer system plus a premium steel workbench and cabinets. Additional upgraded finishes include premium porcelain and hardwood flooring, upgraded trim and light fixtures and "Control 4" whole home automation including motorized blinds throughout. With too many additional features to list, you need to view this home to learn all it has to offer. (id:60365)
45 Harvest Avenue
Tillsonburg, Ontario
Cute as a button! This charming semi-detached brick bungalow is tucked away in the peaceful Potter's Gate subdivision of Tillsonburg-perfect for nature lovers or anyone seeking a tranquil retreat. With 9-foot ceilings and an airy open-concept layout, the home is filled with natural light. The spacious kitchen features stainless steel appliances and elegant quartz countertops, flowing effortlessly into the dining and living areas. A glass-paneled door leads from the living room to your private backyard deck. The primary bedroom includes a walk-in closet and a3-piece ensuite. A second bedroom and full bathroom sit on the opposite side of the home, offering added privacy for guests or family. The basement offers excellent ceiling height, large windows, two sump pumps, and limitless potential for a future living space or apartment. Recent upgrades include a new A/C unit, pot lights, and an owned water softener. Just minutes to town conveniences, yet surrounded by nature-this home truly blends comfort, location, and lifestyle. Gas Station, Restaurant, Tim Hortons, Zehrs within 2 KM. Bank, Canada Post, Walmart, Shoppers Drug Mart, Home Hardware under 3 KM and Tillsonburg Hospital (3.3 KM) (id:60365)
15 Woodberry Crescent
Woolwich, Ontario
Welcome to 15 Woodberry Crescent! Enjoy this well-designed modern open concept home with plenty of natural light in the coveted south Parkwood neighbourhood. This 2 storey home was designed for families in mind offering 3 generously sized bedrooms and 4 bathrooms with a finished basement. Upon approaching this home in a low traffic area, you'll be greeted by an inviting landscaped porch. Enter the home into a spacious foyer with double closets. Continue to the open concept living area maximizing the entire square footage encompasing the living room, dining room and kithen with plenty of cabinets, quartz counters and stainless steel appliances. Move down to the basement and continue to entertain your friends and family in the spacious rec room with a custom built bar and a 3pc bathroom. From the living room, walk out to the fully fenced landscaped backyard with a gate on either side of the house. Relax on the covered deck and enjoy the sunfilled sitting area. Enjoy the "Small Town" feel in the growing community of Elmira with an abundance of local ammenities or take a quick 10 minute drive to Waterloo. (id:60365)

