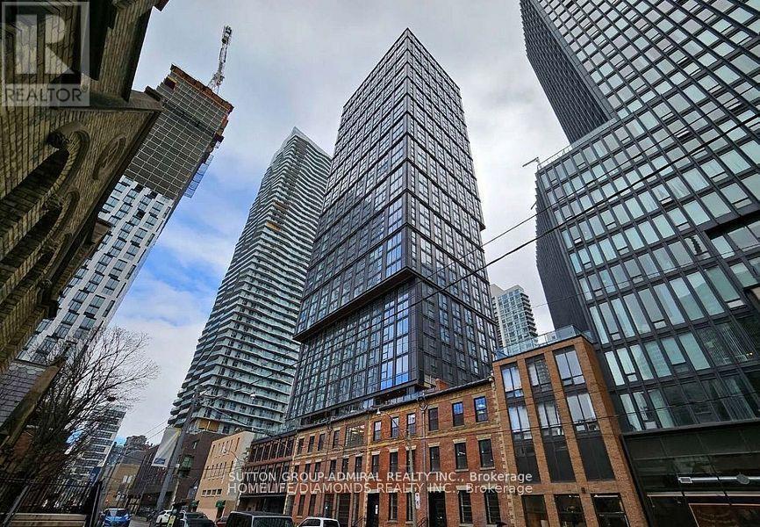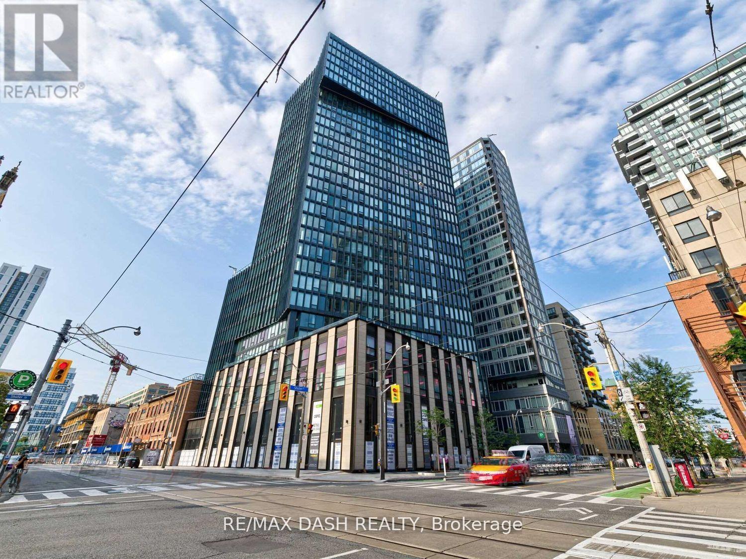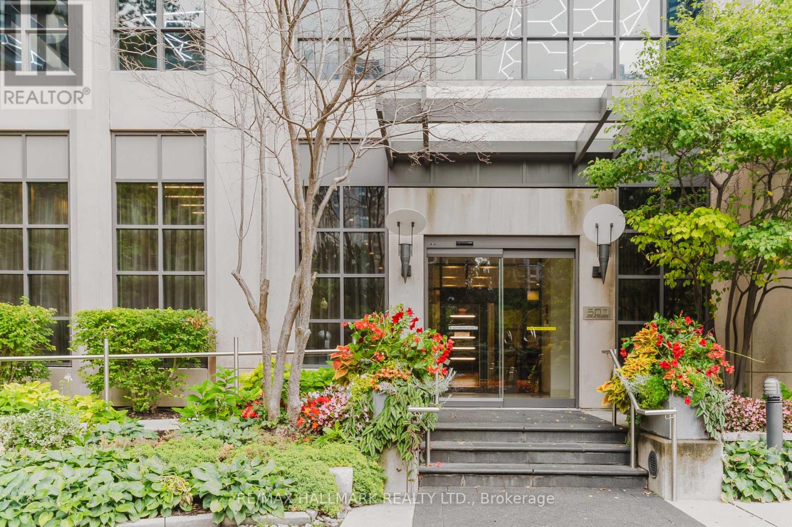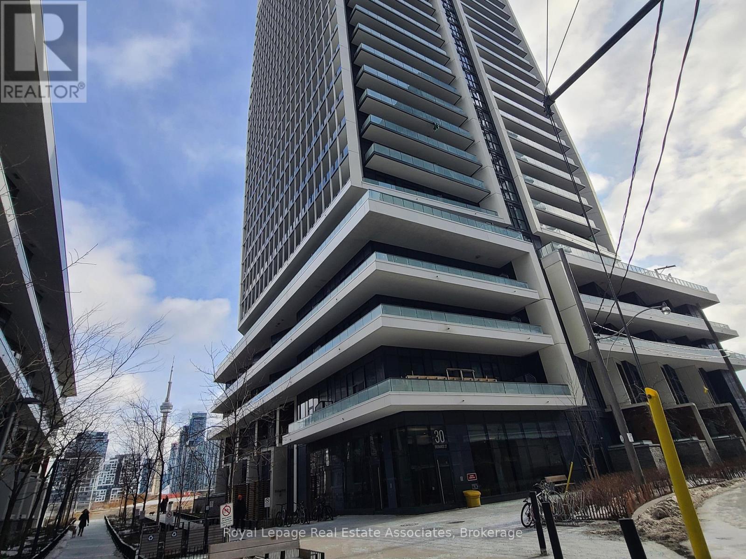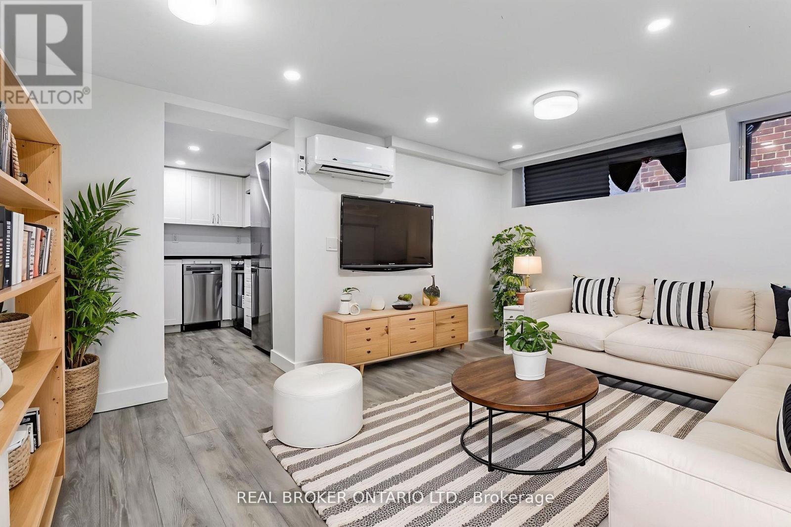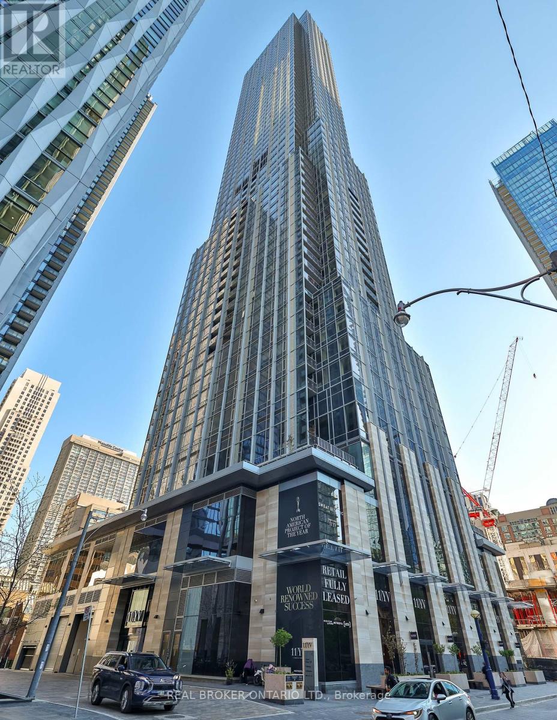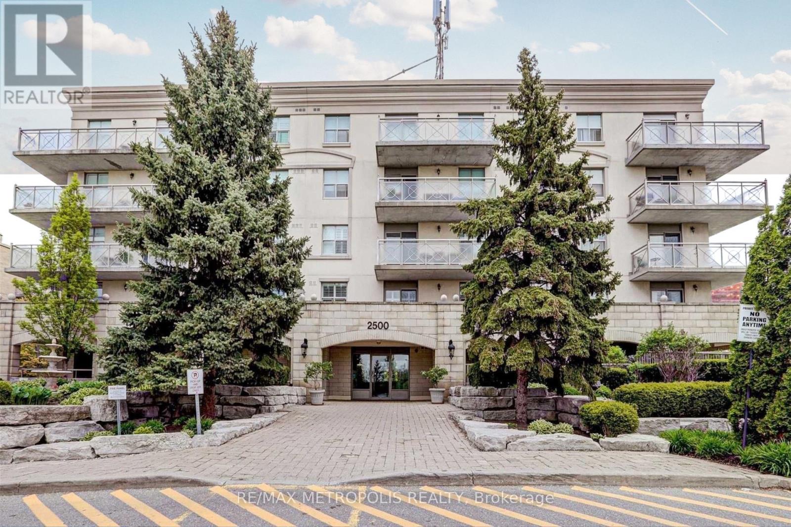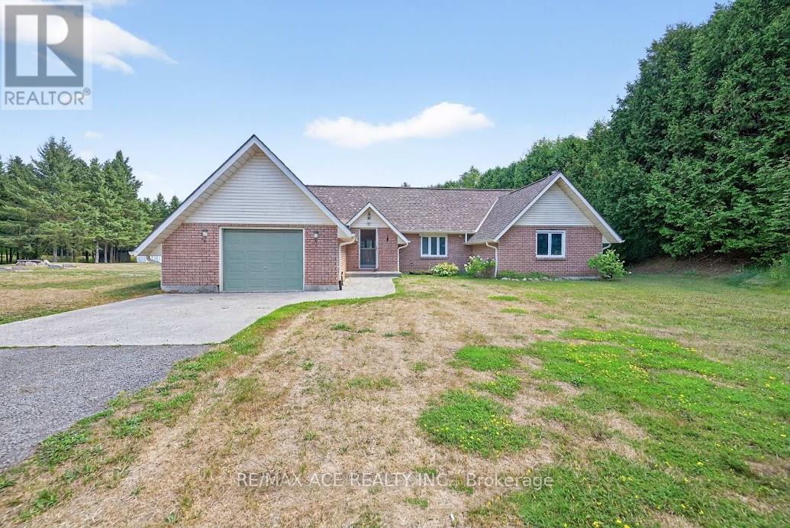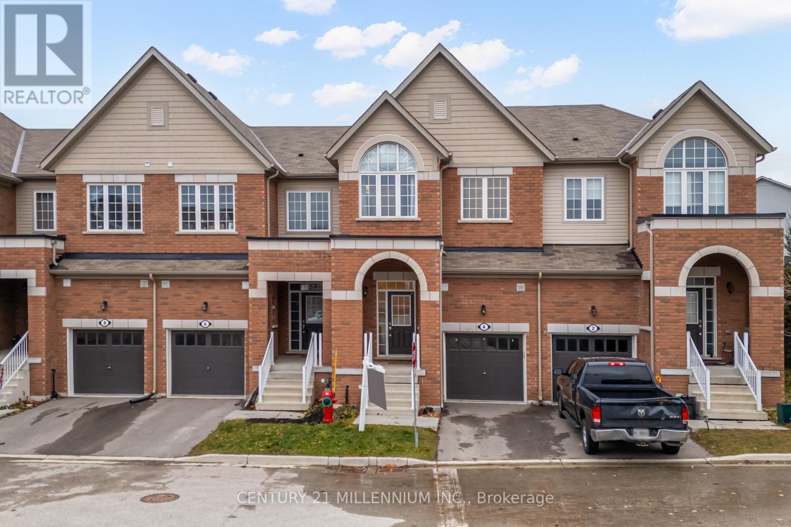502 - 82 Dalhousie Street
Toronto, Ontario
This 730 sqft, 2+2 with huge terrace .Which Is Steps Away From The Financial District, Eaton Center, Fine Dining, Transit, Hospitals, University of Toronto & TMU. Enjoy Amazing Amenities Offered By The Building Which Include 24 Hour Concierge , Gym, Yoga Room, Party Room, BBQ, Visitor Parking , And Shared Workspaces. (id:60365)
916 - 60 Shuter Street
Toronto, Ontario
Stunning 1-Bedroom Plus Den Residence Situated In A Remarkable Location. Featuring An Open Concept Kitchen With Stainless Steel Appliances. Close Proximity To Toronto's Downtown Core, Convenient Access To TTC, Abundant Retail Options, The PATH, Universities, Eaton Centre And So Much More. (id:60365)
929 - 500 Doris Avenue
Toronto, Ontario
Grand Triomphe II by Tridel. This stunning residence features two spacious bedrooms and a large den, perfect for a home office or easily adaptable as a third bedroom. Recent upgrades include: new laminate flooring (except washrooms), modern kitchen, Stainless Steel appliances (Stove is almost. 3 years old), quartz countertop and backsplash, and a fresh professional paint job all making this home move-in ready. The building is exceptionally well managed and offers an impressive collection of luxury amenities, including: 24-hour concierge, Fully equipped fitness centre with yoga room and golf simulator, indoor pool, sauna, steam room, party room, theatre, games/billiards room, rooftop BBQ terrace and guest suites. Ideally located, the property is just steps from Finch Subway Station, GO, YRT and Viva Transit, and within walking distance to Mel Lastman Square, parks, grocery stores, the library, and a wide selection of restaurants and Cafe. Excellent choice for families seeking proximity to top-rated schools, or professionals who value flexible living space and the convenience of a vibrant urban lifestyle. Two Parking and One Locker included. (id:60365)
1103 - 30 Ordnance Street
Toronto, Ontario
Discover elevated urban living in this sun-filled 1-bedroom, 1-bathroom residence at Garrison Point, nestled in Toronto's vibrant Liberty Village. This beautifully designed suite offers a functional open-concept layout with 511 sqft. of thoughtfully planned living space, featuring sleek laminate flooring throughout, 4-piece bathroom, and a contemporary kitchen complete with stainless steel appliances and granite countertops. Enjoy a private southwest-facing balcony with sunset views and a glimpse of the lake to the south. Everyday convenience is enhanced by in-suite laundry and a dedicated storage locker. Perfectly positioned for an active lifestyle, you're just steps from the waterfront trail system, lakeside parks, transit, shops, and the dynamic energy of Liberty Village. Residents enjoy an impressive selection of resort-style amenities, including a stunning rooftop outdoor pool with panoramic city views, generous tanning deck with multiple outdoor kitchens, a state-of-the-art fitness centre with yoga room, sauna, hot and cold plunge pools, and a stylish media and entertainment lounge. With TTC access, the CNE grounds, Stanley Park, cafés, restaurants, and the waterfront all moments away, this suite offers sophisticated comfort in one of Toronto's most coveted communities. (id:60365)
C - 1088 Avenue Road
Toronto, Ontario
Welcome to Unit C at 1088 Avenue Rd, a spacious and recently renovated lower-level 2-bedroom, 2-bath suite offering exceptional comfort and privacy in the heart of midtown Toronto. This thoughtfully designed home features a bright open-concept living area with generous ceiling height, modern finishes, and sleek details throughout. The kitchen is equipped with stainless steel appliances and quartz countertops, creating a stylish and functional space for everyday living. Both bedrooms are well-sized, with the primary bedroom featuring an ensuite bath, and the second bedroom offering convenient access to a full second bathroom - ideal for guests or a home office setup. The suite also includes in-suite laundry and one parking space, ensuring convenience at every turn. Located in the Allenby / Yonge-Eglinton area, this home offers a truly connected lifestyle. Within walking distance, you'll find Allenby Jr. Public School, Marshall McLuhan Catholic Secondary School, North Toronto Memorial Arena, and the North Toronto Memorial Community Centre, all providing access to excellent education, sports, and recreation. Spend weekends at Eglinton Park, explore local shops, cafes, and restaurants along Avenue Road, and look forward to future rapid transit with the upcoming Eglinton Crosstown LRT, set to further enhance connectivity across the city. With its modern finishes, practical layout, and prime location surrounded by everyday conveniences, Unit C at 1088 Avenue Rd is a wonderful opportunity for those seeking comfortable, stylish living in a vibrant midtown neighbourhood. **Parking may be available for $100.00 per month. (id:60365)
1205 - 11 Yorkville Avenue
Toronto, Ontario
Welcome to 11 Yorkville Avenue, where sophistication, culture, and convenience come together in one of Toronto's most prestigious neighbourhoods. This beautifully designed and furnished 2-bedroom+den, 2-bath residence offers the perfect blend of modern elegance and urban energy, surrounded by the very best the city has to offer. Inside, sleek Miele appliances, floor-to-ceiling windows, and high-end finishes create a space that feels effortlessly refined. Every detail speaks to comfort and quality, from the open-concept layout to the natural light that fills the suite. Step outside and you're in the heart of Yorkville home to designer boutiques along the Mink Mile, five-star dining, and vibrant cafés that define Toronto's luxury lifestyle. Spend weekends exploring the Royal Ontario Museum, catching a performance at the Royal Conservatory of Music, or unwinding in the serene green spaces of nearby Rosedale. The University of Toronto, Bay subway station, and the Financial District are all just moments away, making this the ideal home for those who value both elegance and accessibility. Life at 11 Yorkville means more than just a beautiful suite, it's a complete lifestyle. Residents enjoy resort-inspired amenities, including a rooftop pool and spa, state-of-the-art fitness centre, piano lounge, private dining rooms, and more. Whether you're entertaining, relaxing, or recharging, this building offers the best of everything right at home. Experience Torontos most sophisticated address 11 Yorkville Avenue, where every detail embodies prestige, convenience, and elevated living. ** Parking available at $350.00 per month. (id:60365)
216 - 2500 Rutherford Road
Vaughan, Ontario
Welcome to Villa Giardino Residences, this spacious European Style Residence is situated in one of Vaughan's most desirable communities. Spaciously featuring 2-Large Bedrooms, 2-Full Bathrooms and approximately 1010 Sqft of refined living space, a large-scale condo with generous living space with Its open concept layout. The massive eat-in kitchen is ideal for family-style entertaining, featuring abundant cabinetry, under-cabinet lighting, and generous counter space. The primary bedroom includes a 3-piece ensuite with large walk-in shower, double door closet, and linen closet, while the second bedroom and additional full bath provide comfortable accommodations for guests or family. All-inclusive maintenance fees cover ALL utilities, cable TV, high-speed internet, and even a landline, offering stress-free living. Outdoor parking available for residents. Live in comfort and community in a well-managed building known for its vibrant lifestyle and exceptional amenities. Amenities Include Grocery Store, Hair Salon, Espresso Bar, Gym, Games Room, Library, Exercise Classes, Weekly Shuttle Service to Shopping, Bocce Courts, Summer Farmers Market, Planned Monthly Social Events. (id:60365)
2425 North School Road
Havelock-Belmont-Methuen, Ontario
Welcome to this beautifully renovated 2-bedroom, 1.5-bath home on nearly 11 acres just minutes from Havelock. Offering an open-concept custom kitchen with dining area and walkout to a party-sized deck, this property is perfect for entertaining or enjoying quiet country living. Features include a partially finished lower level, attached garage, and a detached garage/workshop with hydro, running water, and 4 horse stalls. With two driveways, landscaped grounds, and a maple bush, the outdoor space is a true highlight. Recent updates include a new roof (2022), AC (2023), furnace (2025), and owned hot water tank (2023). Conveniently located 5 minutes to Havelock, 30 minutes to Peterborough, and just 1.5 hours to Toronto, this property combines rural charm with modern upgrades. (id:60365)
Upper - 139 Byron Avenue
Kitchener, Ontario
Bright and spacious newly renovated 3-bedroom, 1-bath basement unit available for rent in Kitchener! Conveniently located just minutes from shopping, transit, schools, and more. Enjoy the ease of in-unit laundry, a dedicated parking spot, and a beautifully shared outdoor space-perfect for soaking up the summer sun. Don't miss this fantastic opportunity to live in a comfortable, well-located home. (id:60365)
68 Freedom Crescent
Hamilton, Ontario
Stunning Three Year Old Freehold Townhouse by Cachet Homes. 3 Bedrooms, 2.5 Bathrooms, 9' Ceiling on the Main Level. 3 Car Parking, Stainless Steel Appliances. Open Concept Layout with oversized Windows. Beautiful Open Concept Kitchen with Quartz Countertops. Asphalt Driveway. (id:60365)
1050 Walton Avenue
North Perth, Ontario
Build your dream home on a stunning, half-acre private lot! This exceptional 68ft wide x 315 ft deep lot offers a rare opportunity to create a custom home in the charming community of Listowel. Nestled in a picturesque setting and set back from the road, this expansive property provides the perfect canvas for a thoughtfully designed residence that blends modern luxury with functional living. With Cailor Homes, you have the opportunity to craft a home that showcases architectural elegance, high-end finishes, and meticulous craftsmanship. Imagine soaring ceilings and expansive windows that capture breathtaking views, an open-concept living space designed for seamless entertaining, and a chef-inspired kitchen featuring premium cabinetry, quartz countertops, and an optional butler's pantry for extra storage and convenience. For those who appreciate refined details, consider features such as a striking floating staircase with glass railings, a frameless glass-enclosed home office, or a statement wine display integrated into your dining space. Design your upper level with spacious bedrooms and spa-inspired en-suites. Extend your living space with a fully finished basement featuring oversized windows, a bright recreation area, and an additional bedroom or home gym. Currently available for pre-construction customization, this is your chance to build the home you've always envisioned in a tranquil and scenic location. (id:60365)
4 Landsborough Street
East Luther Grand Valley, Ontario
Welcome to 4 Landsborough St. in Grand Valley, a beautiful thoughtfully designed home offering a perfect blend of comfort and style, in a community known for its peaceful, small-town charm.The main floor features a bright open-concept layout, combining the kitchen, living, and dining areas for effortless flow. Perfect for family living and entertaining, creating a warm and inviting atmosphere throughout. Home chefs will appreciate the spacious kitchen, complete with stainless steel appliances, granite countertops, ample cabinetry, and plenty of prep space. Hardwood flooring spans the main level and is complemented by a classic oak staircase leading to the second floor. Upstairs, you'll find convenient second-floor laundry, Three generously sized bedrooms, and awell-appointed primary suite complete with a walk-in closet and 4-piece ensuite. The unfinished basement offers excellent potential for future customization to suit your lifestyle Located in a town celebrated as "Nature's Playground," this home is minutes from scenic walking trails, access points to the Upper Grand Trailway, Community Centre, schools, parks, local shops, and all that Grand Valley has to offer. A wonderful opportunity to enjoy comfort, nature, and small-town living. Move-in ready and full of potential-this is the one you've been waiting for. (id:60365)

