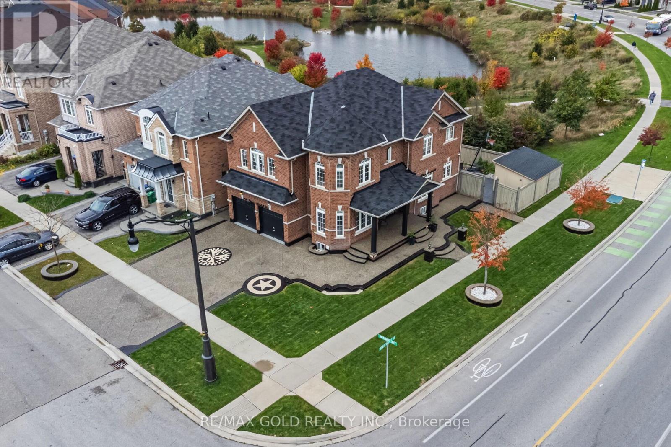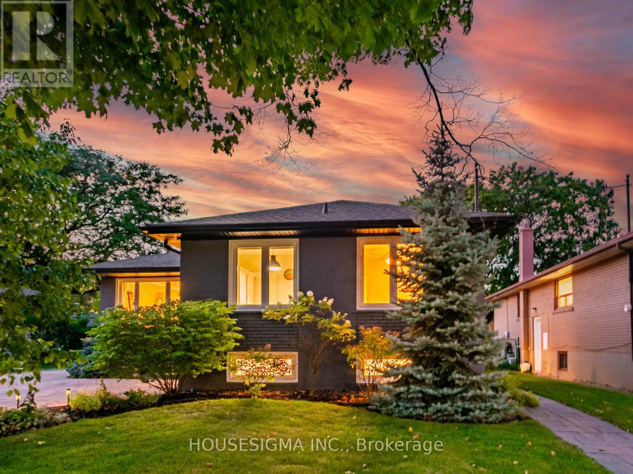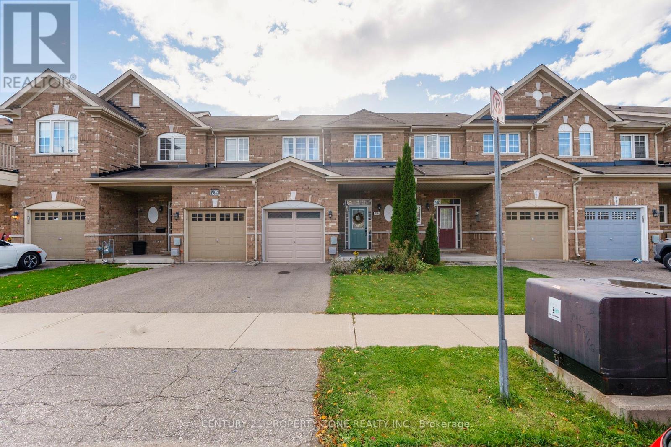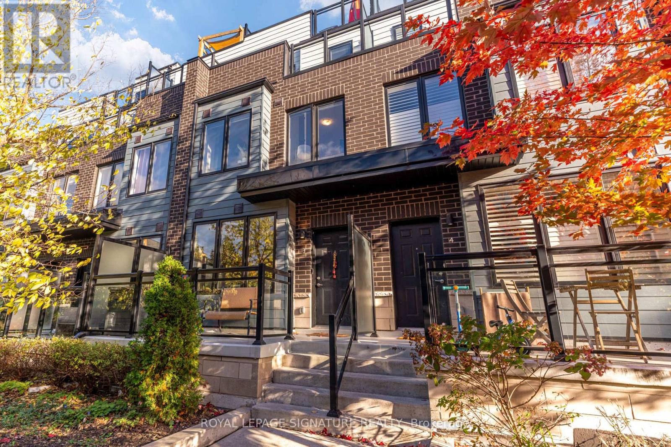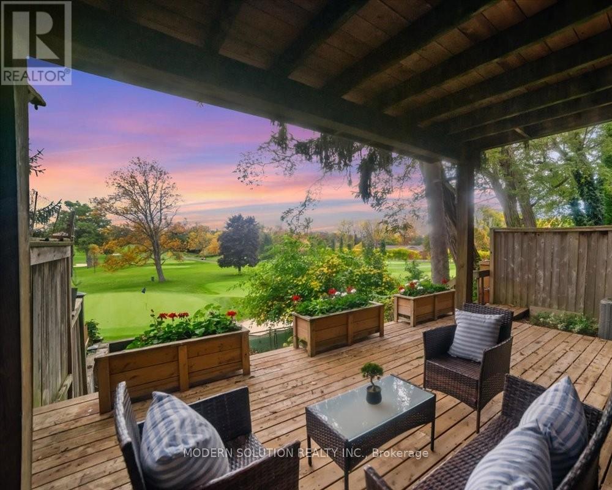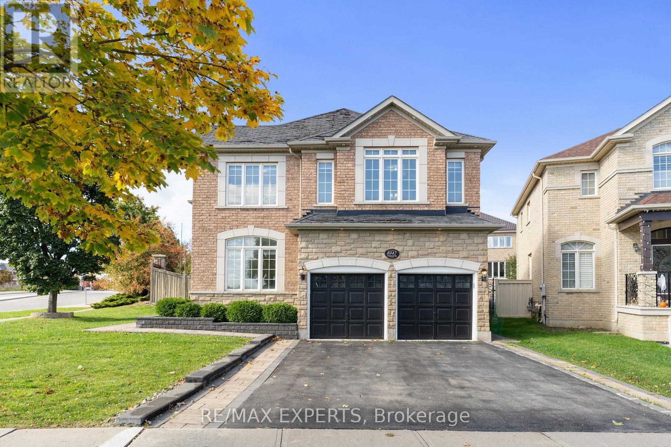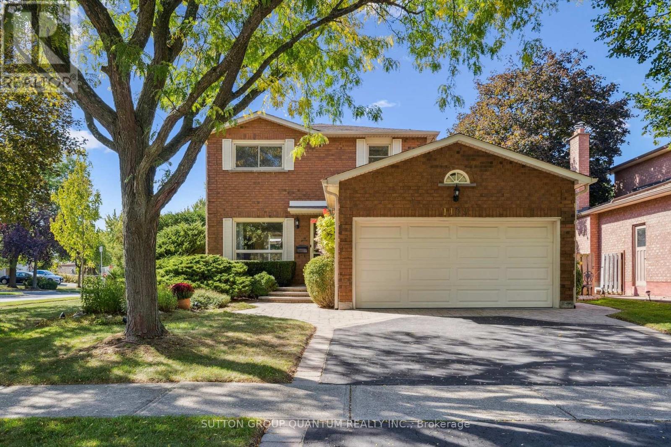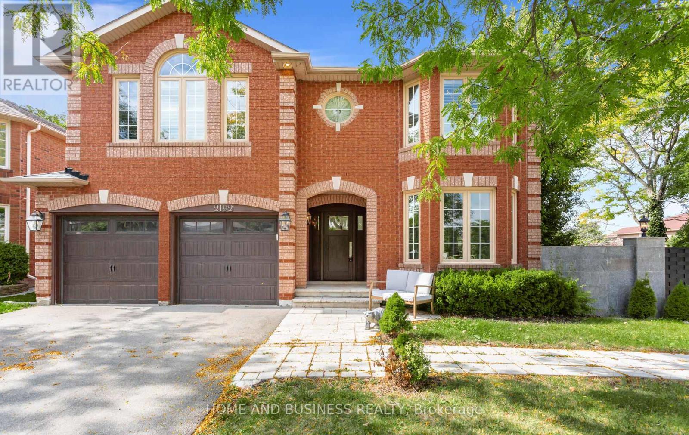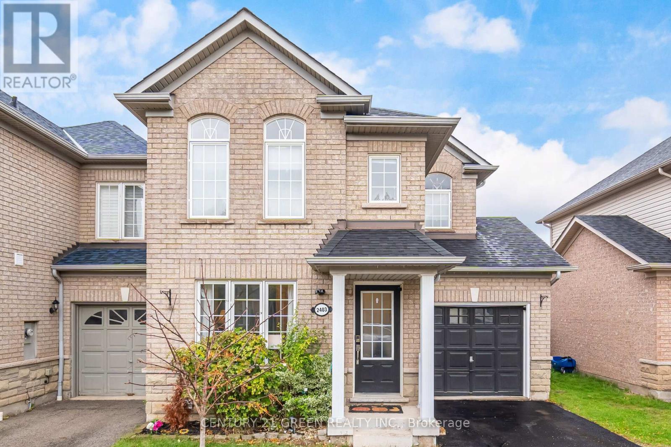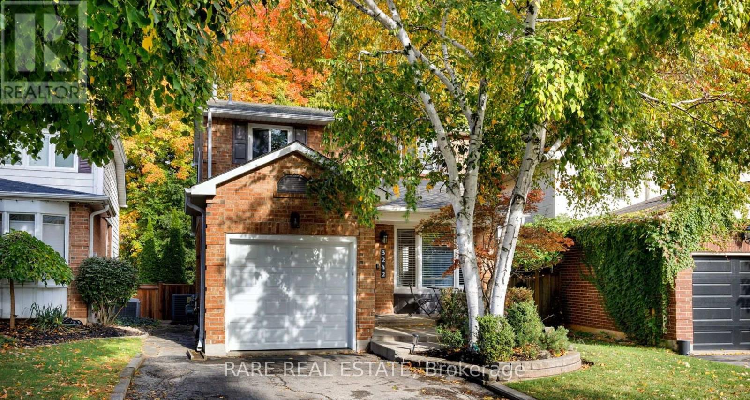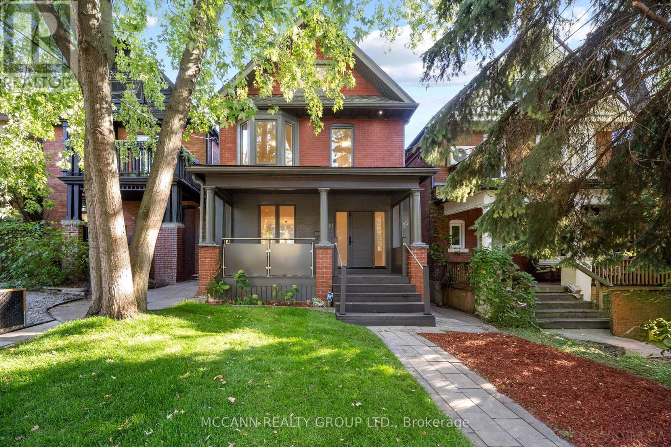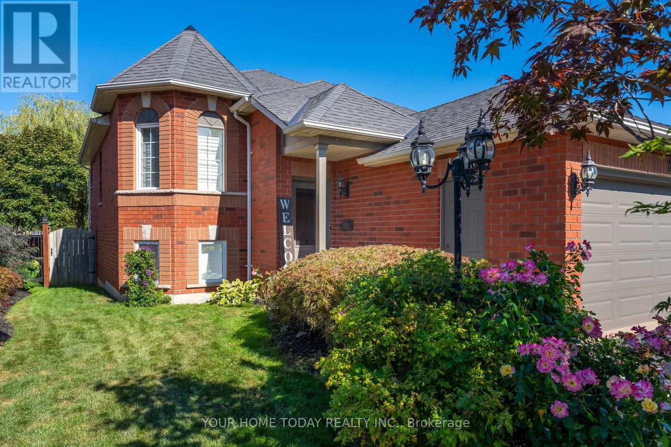294 Elbern Markell Drive
Brampton, Ontario
Welcome to The Ravines of Credit Woods in Highly Sought-After Credit Valley, West Brampton! This Stunning Corner Lot Home Sits on a Premium 61 Ft Frontage (As Per Geowarehouse) and Offers a Perfect Blend of Luxury, Functionality, and Style. Featuring a Sensational Layout with Separate Living, Dining, and Family Rooms, This Home Boasts 9 Ft Ceilings on Both Main and Second Floors, Creating an Open and Airy Ambiance Throughout. Enjoy Hardwood Flooring on the Main Level and Upper Hallway, Elegant Oak Staircase, and a Gourmet Kitchen with Granite Countertops, Custom Backsplash, and Ample Cabinetry. The Upper Level Features 4 Spacious Bedrooms and Convenient 2nd Floor Laundry. The Property Backs Onto a Scenic Pond and Showcases a Beautifully Landscaped, Lush Green Lawn with a Built-In Water Sprinkler System. Professionally Designed Exposed Aggregate Driveway Accommodates Up to 7 Vehicles. *Bonus:*Personal Legal 2-Bedroom Basement Apartment with 2 Washrooms and Separate Laundry-Currently Rented for $2,000/Month (Vacant Possession Available). Located Close to Excellent Schools, Parks, Shopping, and Mount Pleasant GO Station. This Home Has It All-Luxury, Location, and Income Potential. Don't Miss the Opportunity to Own in One of Brampton's Most Prestigious Communities! (id:60365)
72 Ludstone Drive
Toronto, Ontario
Welcome to 72 Ludstone, a timeless residence offering over 2,200 square feet of well-designed living space. Blending classic charm with modern convenience, this property presents a rare opportunity in one of the city's most established communities.The main level is anchored by a chef-inspired kitchen complete with a gas range, ample counter space, and direct access to a spacious deck overlooking a professionally landscaped backyard. Perfect for entertaining or simply unwinding, the garden feels like a private oasis in the city.Generous bedrooms provide room for the whole family, while the lower level expands the home's versatility. With its own separate entrance, bathroom, and kitchenette, the basement is ideal for an income suite, in-law accommodation, or a private space for a nanny. This flexibility adds both immediate value and long-term potential.Another standout feature is the oversized detached two-car garage, offering ample room not only for parking but also for storage, hobbies, or even a workshop. With heating already installed, it's a functional extension of the home that adds both convenience and year-round usability.Surrounded by parks, amenities, and welcoming neighbours, 72 Ludstone offers not just a home, but a lifestyle. Whether you're looking to raise a family, invest, or settle into a long-term residence, this property delivers on every level. (id:60365)
706 Agnew Crescent
Milton, Ontario
This beautifully maintained *three-bedroom home, located in the sought-after **Beaty neighborhood of Milton, offers the perfect blend of comfort, functionality, and convenience. Ideally situated on the east side of Milton, it allows for **shorter commutes to Toronto and Mississauga. The **main floor* welcomes you with *9-foot ceilings-a rare feature in townhomes-creating a bright and spacious feel throughout. The **open-concept layout* seamlessly connects the kitchen, dining, and family areas, allowing you to keep an eye on the kids whether they're in the family room or playing in the backyard. You'll also find a *main floor laundry room, **pot lights, and **hardwood and tile flooring* for easy maintenance and a touch of elegance. Upstairs, the *primary bedroom* offers ample space, complete with a *3-piece ensuite* and a *walk-in closet with built-in organizers. The remaining **spacious bedrooms* provide comfort for family or guests, all complemented by *carpet-free flooring* for a clean, modern look. The home's *extra-deep 100-foot backyard-larger than most in the area-features **direct access from the garage*, adding to its convenience. The *professionally finished basement* extends the living space, featuring *LVP flooring, a **full washroom, and **pot lights* that create a warm, inviting atmosphere. A *water softener and water filtration system* are installed throughout the home for added quality and comfort. Located *within walking distance to both Catholic and public schools, as well as a **GO bus stop, this home is perfect for families. Surrounded by **parks, trails, and a family-friendly community, and filled with **natural light throughout the day*, this property offers an ideal choice in one of Milton's most desirable neighborhoods. (id:60365)
3 - 1155 Stroud Lane
Mississauga, Ontario
Welcome Home! Discover this stunning 3-bedroom, 3-bathroom open-concept executive townhome, -a perfect blend of modern style, comfort, and convenience. Bathed in natural light, this bright south-facing home boasts 9-foot smooth ceilings, a sleek kitchen with quartz countertops, and premium stainless steel appliances, ideal for everyday living and effortless entertaining. The primary suite features double closets and a private walk-out balcony, while the expansive rooftop terrace (complete with a gas line for barbecues) invites you to relax and take in panoramic views. Enjoy the rare advantage of two parking spaces, a large locker, and an unbeatable location, just steps to Clarkson GO Station, minutes to the QEW, the lake, parks, shops, and all amenities. Modern living, elevated. Welcome to your next chapter. (id:60365)
1464 Credit Woodlands Court
Mississauga, Ontario
A Rare Opportunity Backing Onto Credit Valley Golf Course. Offered for the first time in over four decades, this exceptional freehold townhome presents a once-in-a-lifetime opportunity to own a piece of serenity in the heart of Mississauga. Nestled on a quiet, family-friendly court, the home backs directly onto the lush fairways of Credit Valley Golf Course, offering an unparalleled view and a truly relaxing backdrop. Inside, the multi-level layout features three spacious bedrooms and two and a half bathrooms. The large primary bedroom overlooks the course and has a four-piece en-suite with a walk-through closet . The main floor includes a versatile family room or office space, ideal for remote work or quiet evenings. Multiple walkouts to tiered decks create seamless indoor-outdoor living and entertaining. This move-in-ready home boasts numerous updates, including newer appliances, and offers exciting potential to open up the main floor for a modern, open-concept design that could further enhance its value. Located just minutes from shopping, restaurants, and two GO stations, it combines peaceful living with unbeatable convenience. Don't miss this rare chance to own a home with timeless appeal and a view that never gets old. (id:60365)
8047 Financial Drive
Brampton, Ontario
POWER-OF-SALE- Fantastic opportunity awaits to purchase a beautifully appointed corner lot located in the highly desirable Bram West community! This 4 + 2 bed, 5 bath detached home features approximately 2,864sf of living space plus a finished basement containing 2 additional bedrooms which makes for an excellent opportunity to have separate living quarters for aging parents or teenagers alike! Boasting hardwood flooring throughout the main, tastefully upgraded kitchen with stainless steel appliances, backsplash and a large island, a grand foyer with soaring ceilings, plenty of windows which offer a sun drenched interior, spacious principal rooms throughout including a large primary bedroom with 5pc ensuite bath, interlock patio at the backyard to enjoy your summer meals or host your favourite guests and much more! Located in close proximity to highways 407, 401, schools, parks, restaurants, public transit and retail amenities! (id:60365)
1159 Manor Road
Oakville, Ontario
Welcome to 1159 Manor Road, a 3-bedroom family home situated on a 60 x 105ft lot in sought-after Glen Abbey. This property offers exceptional value on a great street in the Abbey Park school district. With wonderful curb appeal, extensive landscaping and a 2-car garage, it really is the amazing backyard that must be seen, with a feeling remeniscient of cottage life at home, made for seasonal entertaining. The custom designed eat-in kitchen features warm antique cream oak full-height cabinetry with ample storage and custom curio, granite countertops, stone backsplash, potlights and high end GE Profile stainless steel appliances. The sliding patio door walks out to a very private and lush backyard retreat with an expansive deck with gazebo and a lower stone patio. This bright home takes advantage of every bit of its square footage, with an eat in kitchen and a dedicated dining and front living room, each connected to the outside visually through large picture windows. A 2-piece washroom and hall closet round out the main floor layout. The second floor enjoys a large primary bedroom, two additional bedrooms and one large 4-piece washroom. A large family room in the lower level with a cosy gas fireplace makes indoor entertaining easy, with ample room for indoor holiday and family get togethers. There is also a lower level office, which is roughed in for an additional bath or could be used as a 4th bedroom. There is no shortage of storage in this home, with the large lower level pantry closet and a laundry room, as well as the loft storage in the double car garage. Close to Glen Abbey Recreation Centre, Oakville parks and its extensive trail system, and public transit, this home offers a rare combination of comfort, charm, and location, all at an excellent price point for a detached home in one of Oakville's most desirable neighborhoods. (id:60365)
2192 Oakmead Boulevard
Oakville, Ontario
Priced to Sell- Luxury Living in River Oaks, Oakville! Experience the best of luxury living in this stunning 4-bedroom, 5-bathroom detached home on a prestigious corner lot in Oakville's coveted River Oaks. Featuring over 4,750 sq. ft. of finished living space, this home offers rich oak flooring, a smart Elan control system, and a custom chef's kitchen with premium built-in appliances and elegant finishes. Enjoy spa-inspired bathrooms with heated floors, steam systems, and marble accents. The finished basement includes a cinema room, fully equipped gym, and spacious recreation area. Step outside to a private resort-style backyard complete with a custom saltwater pool, waterfall, Jacuzzi, built-in BBQ, fireplace, and outdoor TV on a beautifully designed interlock patio. A heated driveway and garage provide year-round convenience. A rare opportunity to own a home that combines elegance, comfort, and entertainment in one exceptional package. Book your private showing today! (id:60365)
2403 Emerson Drive
Burlington, Ontario
Welcome to 2403 Emerson Dr. This bright and beautifully maintained 3-bedroom, 4-bathroom end unit linked townhouse, offering both comfort and style in a convenient location. As you step inside, you'll be greeted by a spacious, open-concept living, family and dining area filled with natural light, ideal for both relaxation and entertaining. The modern kitchen features sleek countertops, plenty of cabinet space, and stainless steel appliances, perfect for whipping up your favorite meals. Upstairs, you'll find three well-sized bedrooms, including a primary bedroom with an en-suite bathroom for added privacy and convenience. Each bedroom offers ample closet space, with plenty of room for all your personal belongings. The highlight of this townhouse is the fully finished basement, which adds valuable living space to the home. Whether you choose to use it as a family room, home office, or recreation area, the possibilities are endless. The basement also includes a small room that can be used as home office and extra storage space, ensuring your home remains organized and clutter-free. Outside, enjoy your private backyard area, great for summer barbecues, gardening, or simply relaxing in the fresh air. With easy access to local amenities, schools, public transportation and major highways, this townhouse offers the perfect blend of comfort, convenience, and versatility.(Roof 2022, washrooms renovation 2025, kitchen cabinets and additional pantry 2025) (id:60365)
3242 Greenbough Crescent
Burlington, Ontario
The perfect starter home doesn't exi- wait, hang on... It does! With a RAVINE LOT that puts the GREEN in GREENbough! This well maintained family home situated in the desirable Headon Forest community features a bright and spacious open concept main floor ideal for entertaining or relaxing. The updated kitchen boasts plenty of cabinetry, generous counter space, and a seamless flow into the dining area with a walk-out to the terrace overlooking the ravine for summer dinning/ BBQ'ing. A thoughtful mudroom upgrade with ensuite garage entrance improves day to day quality of life tenfold. Upstairs, discover three well-sized bedrooms, including a primary suite with a walk-in closet and shared full bath. Each bedroom offers ample natural light and comfort, creating the perfect retreat for family or guests. The lower level is a true bonus - featuring a massive recreation room + Bar, a laundry area, and a second full bath, making it ideal for movie nights, a home gym, or a play area. Enjoy the convenience of an attached garage, a private driveway, and proximity to top-rated schools, parks, and shopping. Nestled on a quiet, a true family-friendly crescent, this home offers the best of suburban living with easy access to all amenities. This is it! (id:60365)
217 Pearson Avenue
Toronto, Ontario
Welcome to this fully reimagined Edwardian residence, taken back to the studs and rebuilt with Timeless Charm and Modern Sophistication. Perfectly situated on one of the most coveted streets in Roncesvalles-High Park, this home is steps to Roncesvalles Village, St. Joseph's Hospital, and the Lakefront, offering the best of connected urban living.A charming front porch opens to a sunlit foyer leading to a generous open-concept Living, Dining, and Chef's kitchen with SMART appliances, Gas Cooktop, and Oversized Peninsula -ideal for entertaining. Family room walks out to a stunning backyard with a covered Pergola flowing into additional entertaining outdoor space. Main Floor office or potential Mudroom with a main floor powder room, custom coat closet completes the functionality of this Main floor. The Second floor Primary Suite impresses with a spa-inspired five piece ensuite, Custom walk-in closet and a feature Fireplace wall. Two Additional bedrooms one with ensuite and a laundry room with custom shelving creates perfect relaxing space for family. The third Level adds two additional sizable bedrooms, with a shared bath, and a walkout Sun deck with Lake views. The Lower level with a private entry offers a multitude of Options. Currently set up as a four-bedroom, two-bath layout, additional laundry and appliances brings in sizable rental income, also used alternately as an office and kids playroom. Eventually you could take down the dry wall to convert into additional family space. Updated mechanicals with a new Roof (with Ten year Warranty), spray foam Insulation, Electrical, plumbing, Two Furnaces, Rear extension, Home automation wiring. Additional Laneway garage Access qualifies for further potential housing to be built for appr 1600 sq ft of further Living space. Seamlessly blending timeless character with modern comfort, this home provides abundant living space, sophistication, and flexibility for todays lifestyle. (id:60365)
78 Harley Avenue
Halton Hills, Ontario
Perfection - inside and out! A curbed drive, concrete walk and covered porch/entry welcome you into this beautifully finished 2 + 2 bedroom raised bungalow in a superb family friendly neighbourhood. The main level features a well-designed open concept living space with tasteful décor and quality finishes throughout. The combined living, dining and kitchen enjoy hardwood flooring, crown molding, California shutters and large windows allowing the natural light to stream in. The cook in the house will enjoy working in the 'chef' approved custom kitchen with the stylish two-tone ceiling height Shaker style cabinetry, quartz counter, glass tile backsplash, large island with seating, two large pantries, serving/coffee centre, stainless steel appliances and walkout to tiered deck overlooking a private fenced yard. Two spacious bedrooms, the primary with walk-in closet and semi ensuite access to gorgeous 3-piece bathroom complete the level. A finished lower level with large above grade windows adds to the living space offering a spacious rec room, 2 bedrooms and a beautifully updated 4-piece bathroom, all finished with the same quality and style found on the main level. Wrapping up the lower level is the laundry room and storage/utility space. A nicely landscaped backyard surrounded by mature trees, lovely gardens, and a party-sized tiered deck with bench seating and enclosed storage underneath add to the enjoyment. A 2-car-attached garage and double driveway complete the package. Great location. Close to school, parks, shops, trails and perfectly situated for commuters. (id:60365)

