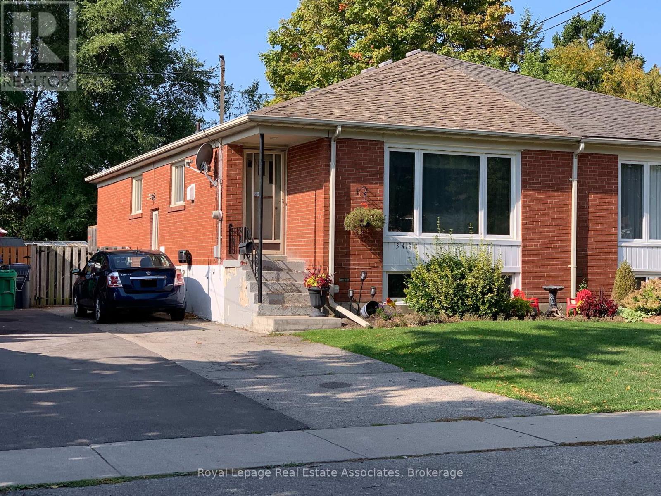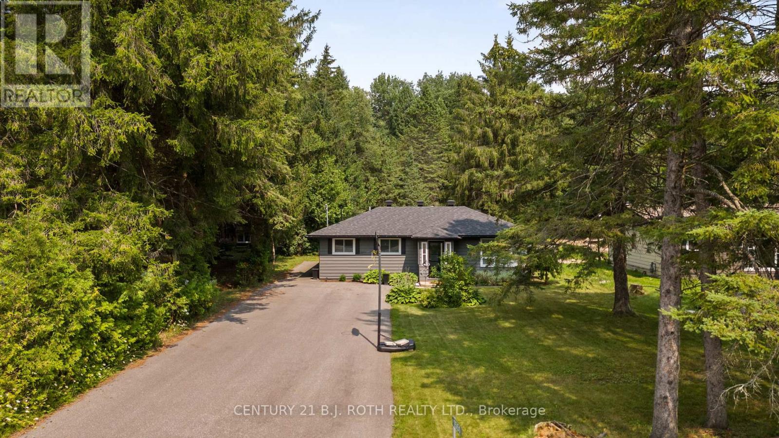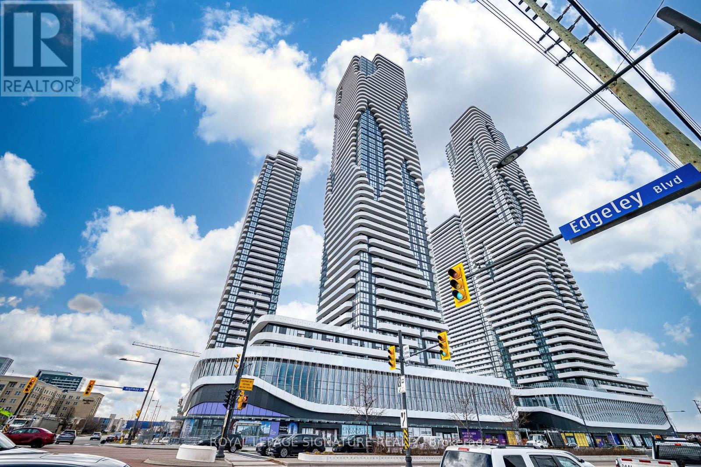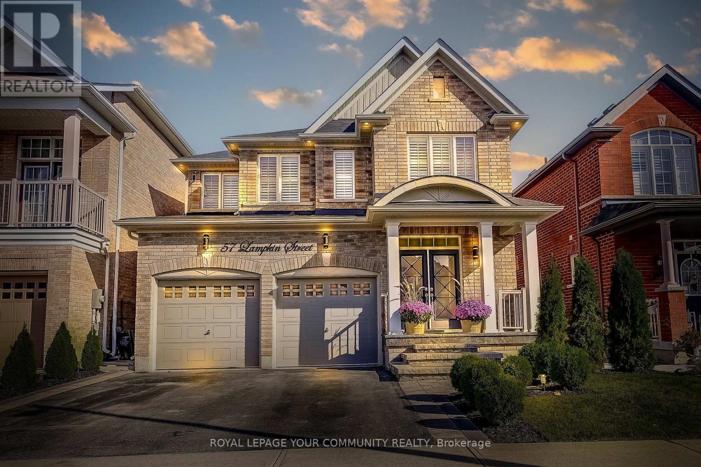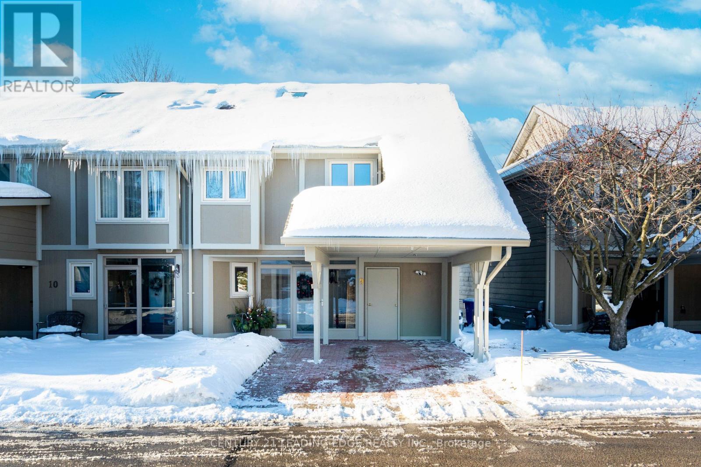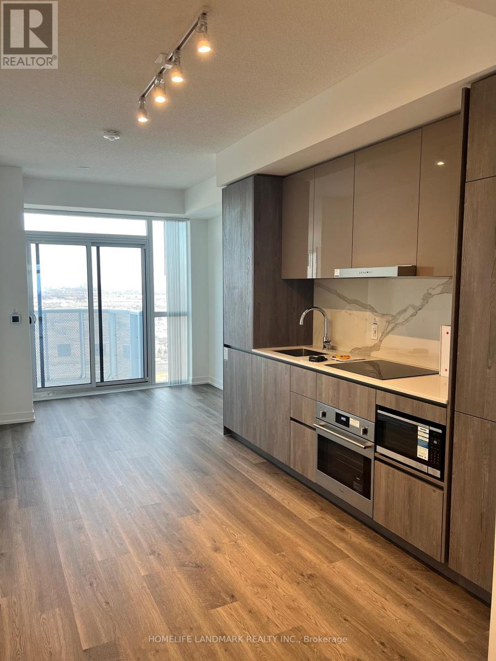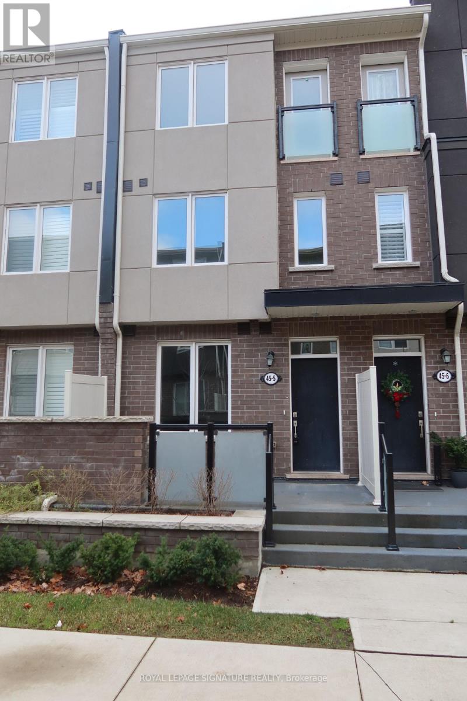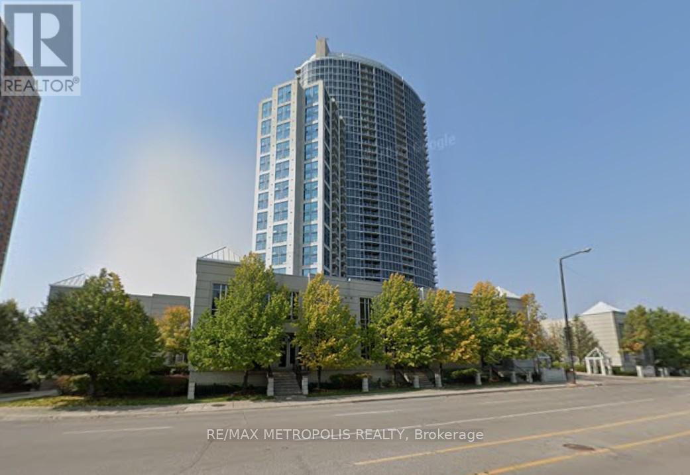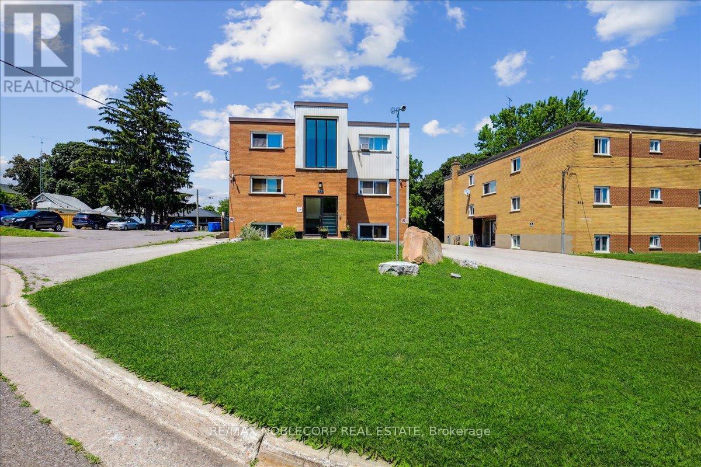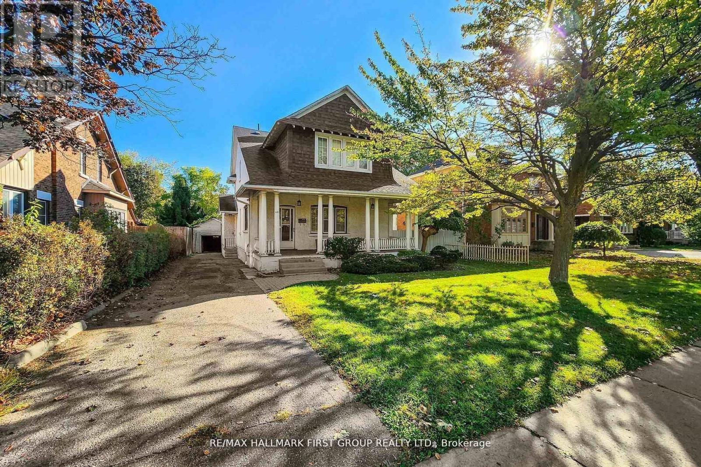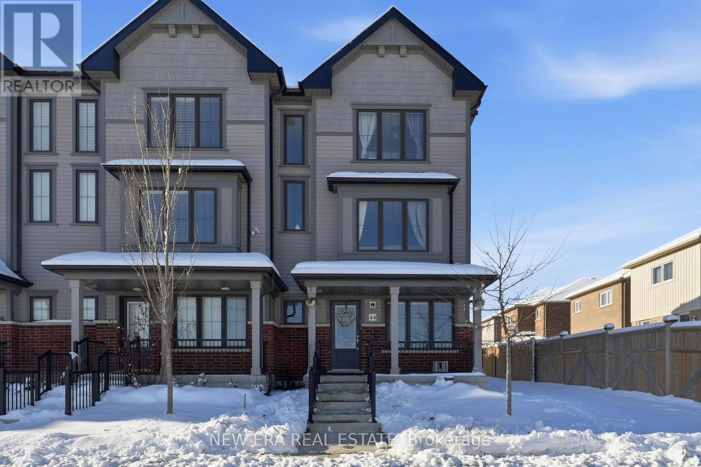3498 Ashcroft Crescent
Mississauga, Ontario
Mostly original Main Floor with Oak strip hardwood. Kitchen includes vintage original steel kitchen cabinets (fair condition) *** remember no cosmetic renovations have been made to this rented home in many years. This home is ready for your complete renovation & personalization. Similar renovated homes have been marketed for close to $1M. What an opportunity to redo everything and make it your prize winning creation! Finished basement with large rec room, 1 bedroom, 3 piece washroom, kitchen, separate office & Laundry. Great potential with existing separate entrance to be developed into a self-contained suite/apartment. Newer mid-efficiency furnace & central A/C. Shingles replaced in 2017 (original main-floor plaster ceiling shows cracks but no leaks). Beautiful, private fenced back yard with walk-out from main floor, 9ft x 5ft raised deck plus ground-level patio. Mature trees & garden shed (as-is) make it a nice place to entertain. Great family neighborhood within easy walking distance to Queenston Drive Public School (Kindergarten to Grade 8). Note: Interior photos have been retouched to remove Tenant's furniture etc. (id:60365)
1551 Gill Road
Springwater, Ontario
Presenting 1551 Gill Road, Springwater. This fully renovated open-concept bungalow sits on a spacious 60x363 ft lot in peaceful Midhurst, just minutes from the highway and Barrie amenities. The private yard offers no rear neighbors, updated inground pool with newer liner, concrete surround, pool shed, garden shed, and a relaxing hot tub. Parking for 8, including a paved driveway, provides plenty of space for boats, RVs, or trucks! Inside, enjoy modern updates (2020) including electrical, plumbing, insulation, drywall, furnace, A/C, on-demand water heater, and flooring. The kitchen features Frigidaire Gallery appliances, a stylish backsplash, and island seating for 4. The spacious living room includes a cultured stone gas fireplace. The primary bedroom boasts a walk-in closet and updated 3-piece ensuite with walk-in shower. Two additional bedrooms share a renovated 4-piece bath. Main floor laundry adds extra convenience. This beautifully updated home offers a perfect blend of modern comfort and serene outdoor living. (id:60365)
3007 - 8 Interchange Way
Vaughan, Ontario
Welcome to Grand Festival Condos - Tower C located in the heart of Vaughan Metropolitan Centre (VMC)! This beautiful model offers 1 Bedroom + Den and 2 Full Baths with a smart, functional layout. The open-concept kitchen, living and dining area features a modern kitchen with integrated appliances, quartz countertops, and access to a large 100 sq.ft balcony. The primary bedroom includes a private ensuite bath, and the den can be used as second bedroom or office room. Enjoy world-class building amenities including an indoor pool, fitness centre, party room, rooftop terrace, and 24-hour concierge. Prime location steps to VMC Subway, YMCA, Cineplex, York University and Highway 400/407.Perfect for professionals or students seeking luxury living in Vaughan's fastest-growing community! Enjoy Beautiful and unobstructed view from the Balcony. (id:60365)
57 Lampkin Street
Georgina, Ontario
This Beautifully Upgraded And Truly Turnkey Home Offers 4 Bedrooms And 3 Bathrooms, With Approximately 2200 Sq. Ft Of Functional Living Space. The Main Level Boasts 9Ft Smooth Ceilings, Hardwood Flooring Throughout, and 18 Pot Lights for A Warm, Inviting Feel. Thoughtful Custom Touches Include A Striking Stone Feature Wall In The Dining Room, A Stylish Shiplap Accent Wall Along The Staircase, And Sleek Glass Frosted Doors Throughout. The Kitchen And All Bathrooms Are Finished With Granite Countertops, Along With Classic White Beveled Subway Tile, For A Freash And Timeless Look. Enjoy Excellent Curb Appeal With Exterior Pot Lights, Professional Stone Work, And Meticulously Landscaped Front And Back Yards. Step Outside To Your Backyard Oasis, Perfect For Summer Nights By The Fire, Freshly Painted And Filled With Natural Light. This Home Is Bright, Airy, And Move-In Ready. Situated In A Vibrant Family-Friendly Community With School Bus Route, You'll Love The Easy Access To Parks, Trails Splash Pad, Schools, Beaches, And Convenient Amenities. Minutes To Hwy 48 & 10 Minutes To Keswick & 404. (id:60365)
9 - 9 Davy Point Circle
Georgina, Ontario
Welcome to carefree lakefront living in this beautifully maintained 2+1 bedroom semi-detached townhouse condo, nestled within an exclusive adult lifestyle community of just 26 homes. Thoughtfully designed with a bright, open layout, this home showcases floor-to-ceiling windows that flood the space with natural light and offer tranquil lake views. The newer kitchen features stone countertops and updated appliances, seamlessly flowing into the living and dining areas. Newer hardwood flooring, crown moulding throughout, and a cozy gas fireplace create an elegant yet welcoming atmosphere. Walk out from both the living and dining rooms to your private deck, complete with dual gas hookups-perfect for entertaining or quiet lakeside relaxation. The spacious primary bedroom overlooks the lake and includes a 4-piece ensuite, while the second bedroom offers a charming sitting area and can easily be converted back to a third bedroom. A versatile loft space provides endless possibilities for a home office, reading nook, or guest retreat, along with insulated storage. Enjoy peace of mind with numerous updates, including a newer furnace, air conditioning, hot water tank, roof, and exterior paint. The lakefront also offers newer dock with stairs for easy access. The complex also offers a shared inground pool for summer enjoyment. A rare opportunity to embrace low-maintenance, lakefront living in a quiet, well-cared-for community-this is a home you'll be proud to call your own. (id:60365)
3508 - 8 Interchange Way
Vaughan, Ontario
Brand New & Luxury Menkes Built, East Tower extra Bright & Spacious 1 bedroom+Den 1 Bath. Den is spacious with door (like a bedroom), large balcony, This unit features a bright and functional open-concept layout with floor-to-ceiling windows, high end finishes, stone countertops, and integrated appliances. Conveniently located just steps from the VMC subway station and regional transit, with quick access to Hwy 400 & 407, Go Train, TTC Line 1Subway, York University, Cineplex, IKEA, Costco, many restaurants, and everyday essentials. With Popular Attractions like Canada's Wonderland And Vaughan Mills. Perfect for professionals, students, or anyone seeking style, convenience, and connectivity in one of Vaughan's most exciting communities. A Vibrant, New Downtown Surrounded By Modern Office Towers, Immersive Retail Shopping and Expansive Green Spaces. (id:60365)
8912 Martin Grove Road
Vaughan, Ontario
A true multigenerational home on a premium 47 122 ft lot in prestigious Elder Mills-complete with a rare in-law suite, two interior staircases, two kitchens, and parking for up to 6 cars. Designed for today's realities of extended family living, returning adult children, live-in support, and families who need space to grow .Directly across from a top-rated school, this location eliminates long drives, bus waits, or chaotic drop-offs-your kids can walk safely within seconds. This is everyday convenience at its best. Inside, the thoughtful layout features two staircases, making the in-law suite feel connected yet private-ideal for parents, young adults, or multigenerational living (not a legal basement apartment). With its own separate garage entrance, second kitchen, full bath, living area, and bedroom, it's an effortless lifestyle solution for modern families. The main level offers generous principal rooms, a bright home office/den, and an all-season sunroom perfect for morning coffee, winter evenings, or year-round relaxation. Upstairs, oversized bedrooms provide flexible space for growing families, study zones, or hybrid work needs. A 2-car garage + private driveway for 4 gives you the parking capacity you actually need when living with an extended household-because an in-law suite without room for extra cars just doesn't work. The backyard offers exceptional privacy thanks to extra-deep neighbouring lots, creating a peaceful, usable outdoor retreat. You're steps to parks, sports facilities, transit, and minutes to Hwy 427/407, making commuting simple. Located on a quiet, low-turnover street with long-time neighbours, this home is a long-term investment in comfort, flexibility, and family lifestyle in one of Vaughan's most desirable communities. (id:60365)
5 - 45 Heron Park Place
Toronto, Ontario
Welcome to this beautiful 3 bedroom Mattamy townhome in the sought after West Hill community. The open concept main floor with upgraded hardwood flooring creates a warm and inviting space for everyday living. Enjoy morning coffee on the charming front porch or the convenience of direct garage access. With two full bathrooms, a main floor powder room, and two parking spaces, this home offers comfort and practicality for the whole family. The excellent floorplan is complemented by a fantastic location - just steps to TTC, Heron Park Recreation Centre, Centennial College, shopping, and more. Book your showing today! (id:60365)
1715 - 83 Borough Drive
Toronto, Ontario
Spacious and well-appointed condo offering a functional 2-bedroom plus den layout with approximately 1,027 sq. ft. of thoughtfully designed living space. Open-concept living and dining areas feature laminate flooring and large windows that invite natural light throughout. The eat-in kitchen is equipped with granite countertops and a walk-out to an open balcony, ideal for enjoying city views. The primary bedroom includes a walk-in closet and a private 4-piece ensuite, while the second bedroom offers generous closet space and a large window. A versatile open-concept den provides flexibility for a home office or additional living area. Two full bathrooms and ensuite laundry add everyday convenience. Enjoy southwest exposure, one owned parking space, and access to a well-managed building with concierge service and a full suite of amenities, including an indoor pool, gym, sauna, party/meeting room, and rooftop deck/garden. Located in a transit-accessible area close to parks, community centres, hospitals, and everyday amenities. A comfortable and practical place to call home in a connected urban setting. (id:60365)
2 - 362 Elgin Court
Oshawa, Ontario
REMARKS FOR CLIENTS Beautiful, Bright, 2 Bedroom Apartment In The Family Neighbourhood Of Mclaughlin! Big, Clean Living Room W/Large Window Bringing In Tons Of Natural Light, Eat-In Kitchen . 2 Spacious Bedrooms W/Laminate Flooring & A 4Pc Bath. (id:60365)
481 Simcoe Street N
Oshawa, Ontario
Nestled in the highly sought-after ONeill neighbourhood, this home offers a rare combination of historical architecture, large private lot, and a vibrant community. Set on tree-lined streets with a true sense of neighbourhood, it's within walking distance to top-rated schools, including Dr. S.J. Phillips Public School and ONeill High School, as well as nearby conveniences, transit, Lakeridge Health Oshawa, and Alexandra Park. Boasting large rooms, high ceilings, and an eat-in kitchen, this home is ideal for family living and entertaining. The formal dining room, walk-in closets, and ample storage space provide both elegance and functionality. Key updates include the removal of knob-and-tube wiring in 2013. The property also features a cozy fireplace, partially finished basement with side access, and a interior that celebrates its unique, historic character. With a lot nearly 150 ft deep backing onto laneways, this home perfectly blends classic charm, modern updates, and a convenient central location in one of Oshawas most desirable neighbourhoods. (id:60365)
44 Jerome Way
Clarington, Ontario
Spacious end unit townhouse loaded with multiple smart features on a cul de sac with attached garage and parking for 4 vehicles. Entering from the front door monitored by a Google home doorbell takes you into your at home office or family room or guest/in law bedroom. On the second floor is an open concept living, dining and kitchen with walk out to a large deck for BBQing and outdoor entertaining in the summer months. The parking/rear area has a smart wifi camera too. Kitchen boasts ample cupboards and counter space with a centre island. Appliances include a smart fridge, smart stove and smart dishwasher you can control from your cell phone anywhere. The home has multiple storage closets and large windows throughout to let in lots of light. The bedrooms are spacious and the primary includes plenty of closet space and an updated ensuite. Two bedrooms have smart light switches. The main bath has a light up mirror on the 3rd floor and the powder bathroom is conveniently located on the second floor. This is a sought after neighbourhood close to schools, parks, shopping and recreation. The garage even has charging station for an electric vehicle and a smart/wifi enabled garage door opener with a camera and remote open/close feature. Includes all stainless steel smart appliances, washer and dryer, electric light fixtures and window coverings. The Tarion warranty is included with this home giving you peace of mind for years to come. Remember if you love it, you better put an offer on it!! (id:60365)

