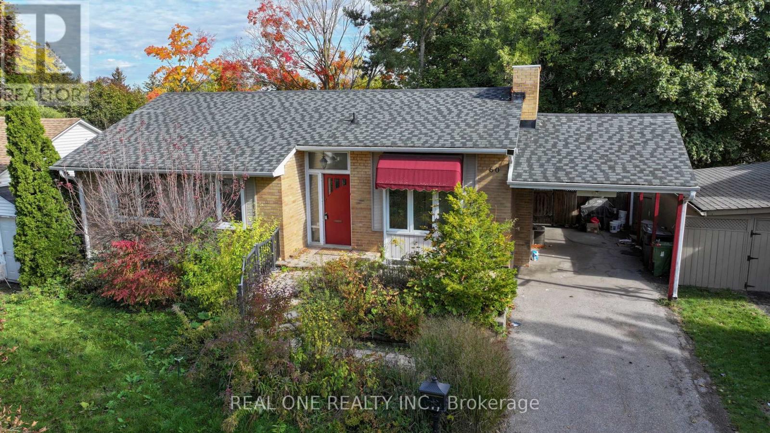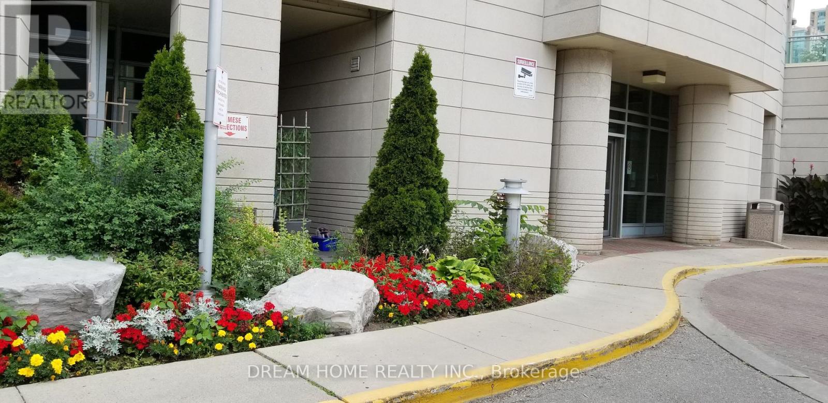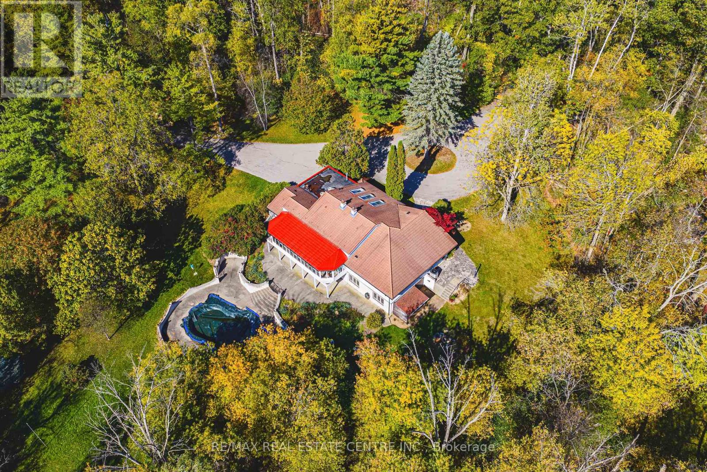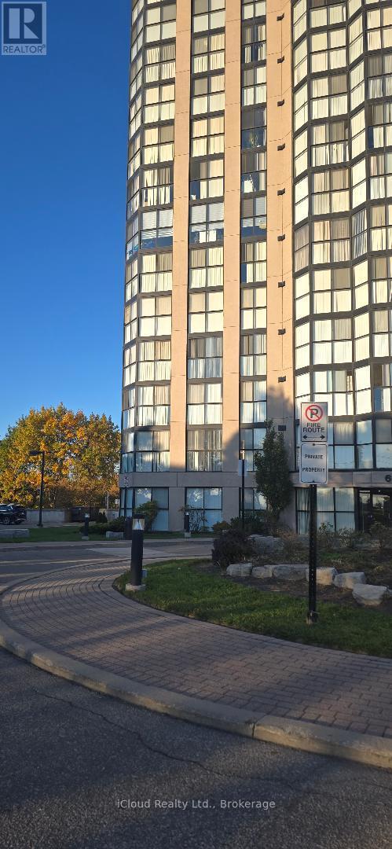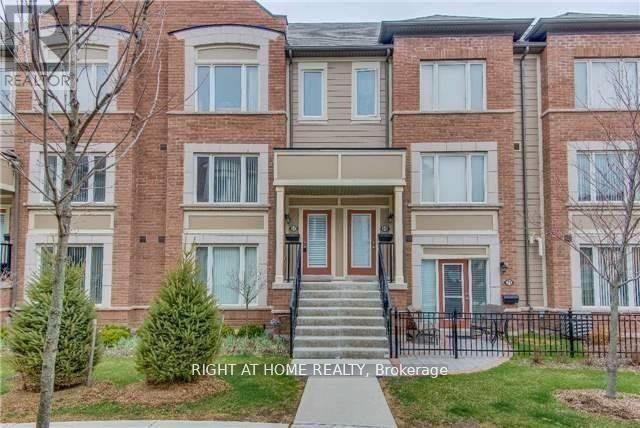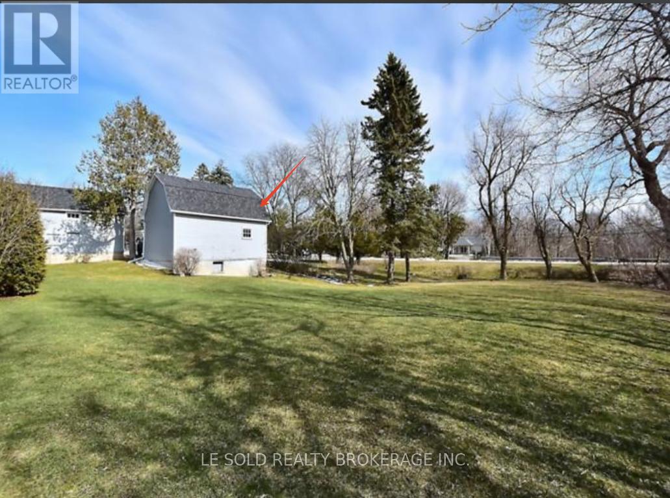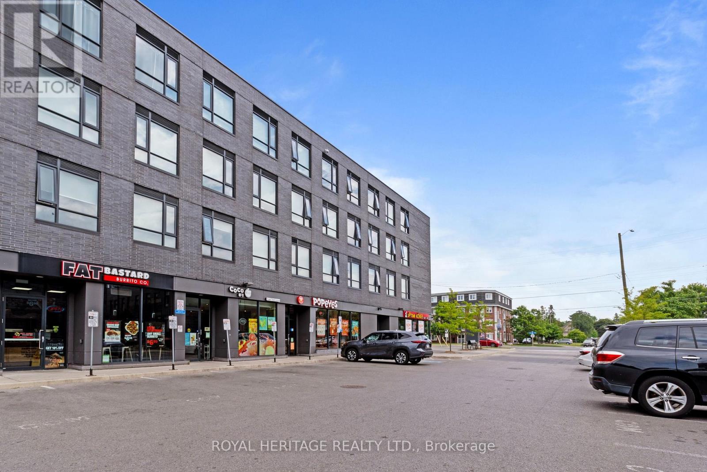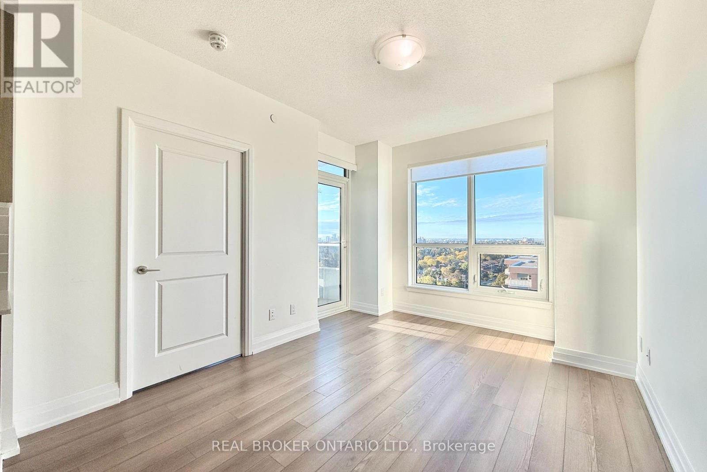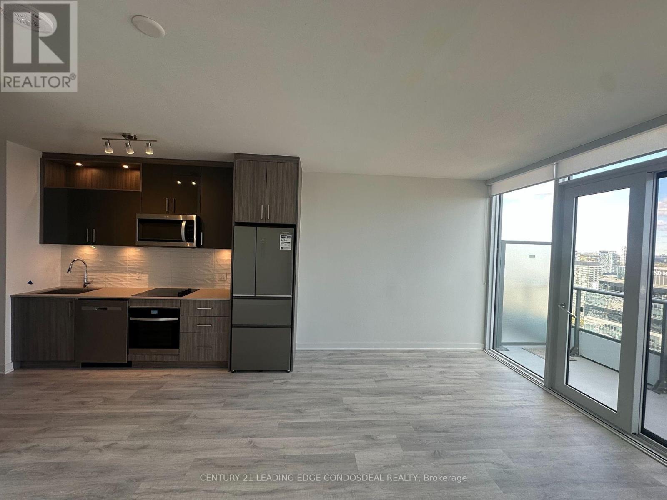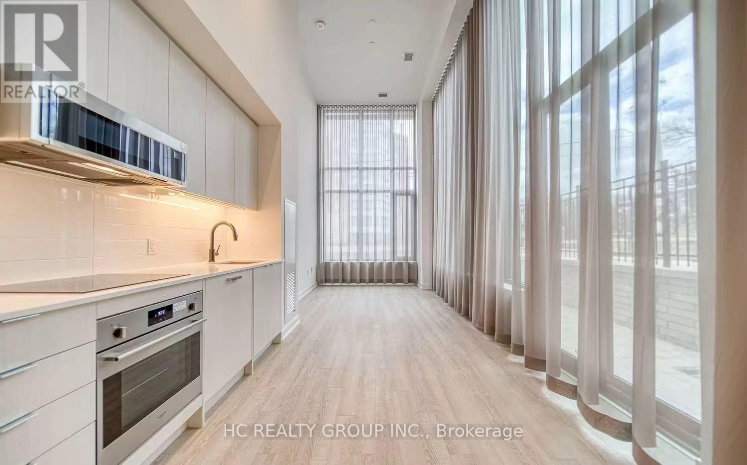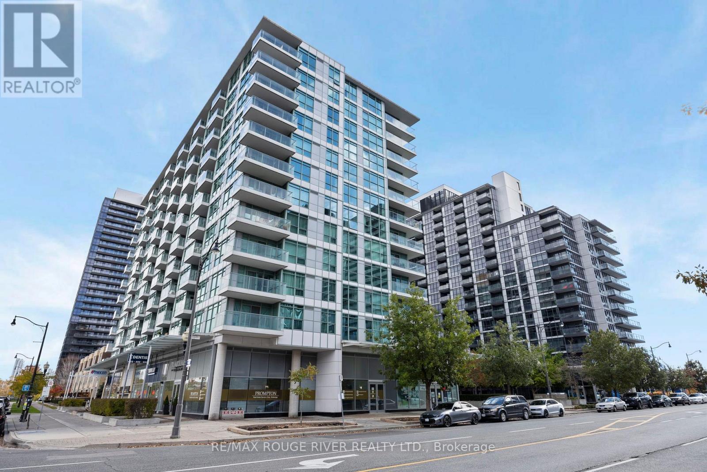60 Paperbirch Drive
Toronto, Ontario
Superb Locations!! Welcome To This Stunning & Brand New Finishes Bungalow Home Situated In The Quiet & Prestigious Banbury-Don Mills Community. Top $$$ Spent On The Fabulous Upgrades Thru-Out From Top To Bottom! Perfect Living Conditions For Working Families And Investors Or Builders As Many New Homes In The Area. Great Layout Features Very Bright & Spacious! Top Quality Hardwood Fl Throughout. Modern Designed Kitchen W/Granite Counter Top. Professional Brand New Finished Bsmt Provides Separate Entrance, Three Spacious Bedrooms, Two 3PC Ensuites, Extra Modern Kitchen, Brand New Laundry & New Style Vinyl Flooring! Great Potential $$$ Income For The Tenancy In Sep Basement. Close To Top Ranked School Zone, Shopping Mall, TTC, Go Train, Large Supermarkets, All Popular Restaurants, Community Centre, Parks, 10 Minutes Drive to Downtown of Toronto Whoop!....And So Many More!~ Really Can't Miss It!! (id:60365)
1801 - 60 Byng Avenue
Toronto, Ontario
Monet" Located At The Heart Of North York. Walk To Subway Stations, Schools, Park,Mall,Restaurants, Super Markets, Mel LastmanSquare, North York City Centre, Toronto Centre For Performing Arts. Bright Unobstructed View, Functional Layout.9 Foot Ceiling, Amenities Include 24-Hr Concierge, Indoor Pool, Recreation Area,Study, Exercise Room, Family Room, Guest Suites, Visitor Parking (id:60365)
1751 Cheese Factory Road
North Dumfries, Ontario
Ten acres of privacy with an impeccably maintained bungalow, almost 5000 square feet above grade. It's like stepping back in time to a perfectly preserved gem with hints of Spain in the clay tile roof and arched architecture in and out. Perfect for private events, wedding venue, bed & breakfast venue or your dream home situated in a private paradise with a tranquil pond, forested trails, and an inground pool. Step inside to discover a welcoming layout with updated windows, skylights, and exceptional charm throughout. The heart of the home is the large kitchen filled with natural light. The dining room and living room have doors opening on to the all season sunroom, where you can enjoy panoramic views of the property in every season. The primary room features his and her closets, one of which is cedar plus an updated ensuite. The intercom system for music and communication brings comfort and connectivity to every corner. The walk out basement with wall to wall windows offers its own separate retreat, with additional living and recreation space. Another bedroom, a 2-piece bath with pool access, a spa room with sunken hot tub, shower, sauna and change room. A billiards room and a large family room which features a wood-burning fireplace and built in bar for cozy evenings. The workshop/hobby shop with industrial double doors to exterior is perfect for driving inside and parking lawn tractors or snow blowers and this space is a gardeners dream. A wood shed is conveniently located just outside the double doors. There's a bonus room, a small dark room used for photo development back in the day. Enjoy summer days by the in-ground pool and explore the private trails winding through your 10-acre property. This property has been well maintained and the listing agent has an itemized list with dates available upon request. The oversized double garage has been reenforced with a steel beam to secure the hidden bunker underneath. Access door is behind a bookcase in the basement (id:60365)
706 - 600 Rexdale Boulevard
Toronto, Ontario
Newly Renovated, Cleaned, Beautiful Spacious And Bright Unit In A Very Well Maintained Building With Panoramic Southwest View Spacious And Open Concept, This Very Bright Unit Features Floor To Ceiling Windows All Around, And Surrounded By Green And Trees. Both Washrooms Have Been Renovated, And So Has The Kitchen. Beautiful Floors Throughout. (id:60365)
67 Burton Howard Drive N
Aurora, Ontario
Daniels Built Stacked Townhouse Located In A Wonderful Family Oriented Community,Close To Schools, Shopping, Public Transit, Hwy 404 And Restaurants.2 Space Build In Garage (2 Door Garage)One door has remote opener ,Bright And Spacious and Very Clean, Open-Concept Layout Lets In Tons Of Light. Kitchen Features S/S Appliances And Eat-In Area. Living Room W/O To Sunny Balcony. 2 Spacious Bedrooms Both Featuring Ensuite Bathrooms And Plenty Of Closet Space.No Pet/Non Smoking. (id:60365)
Shed #2 - 26 Gormley Court
Richmond Hill, Ontario
Warehouse/workshop, even living for rent. 300sqft ground floor, 200sqft 2nd floor, 8ft wide farm door , vehicle direct access, great for workshop, storage; 800$ monthly for ground floor, if take 2nd floor too, totally 1200$, wood structure 2story shed with great shape single roof, 200amp hydro ready (id:60365)
307 - 1800 Simcoe Street N
Oshawa, Ontario
**Fully furnished studio apartment PLUS Owned reserved parking spot PLUS Owned large storage locker-RARELY OFFERED VALUE!** Calling All Professionals, Couples, First-Time Home Buyers, Students, & Investors! Check out this rarely offered turn-key fully furnished studio apartment with a reserved parking spot and a large storage locker that offers the perfect combination for comfortable, modern living in Durham Region! This bright, open concept unit offers free high-speed Internet, full sized in-suite laundry and a calm, clean and quiet low rise building. No need to wait ages for elevators or your favourite machine in the gym! Professionally managed building with highly responsive on-site building management team and overnight on-site security service for comfortable and secure living experience. Comes with great furniture & appliance package, internet, in-suite laundry, kitchen, & bathroom. Condo fee, heat, AC, mailbox, snow & garbage removal (from main bldg.) are included in the monthly condo maintenance fee. Water, gas (used mainly for water heater), hydro, owner and tenant insurance are not included. Perfectly located within North Oshawa approx. 4km to 407, 8km to 401, & 10km to Oshawa GO. < 5 min to UOIT and Durham College, all major shopping, grocery stores, cafes and restaurants! Nothing to do but move in! E&OE. (id:60365)
1208 - 3121 Sheppard Avenue
Toronto, Ontario
Welcome to Wish Condominiums a modern and luxurious residence offering the perfect blend of comfort and convenience. This spacious 2-bedroom + den, 2-bathroom suite features 9' ceilings and laminate flooring throughout, creating a bright and airy atmosphere. The sleek kitchen is equipped with stainless steel appliances, a built-in microwave, and quartz countertops, perfect for cooking and entertaining. Enjoy the convenience of ensuite laundry, a primary ensuite, and an open balcony with unobstructed views. The den offers flexible use, ideal as a home office. One parking space is included.Located in an unbeatable area, with TTC at your doorstep and easy access to Hwy 401/404/DVP, plus minutes to Don Mills Subway Station, Fairview Mall, Scarborough Town Centre, supermarkets, restaurants, banks, and parks.Residents enjoy outstanding amenities including a fitness room, yoga studio, party room with fireplace and dining area, outdoor terrace, game room, and pet wash station.Experience modern urban living at its finest in this stylish and well-connected community. (id:60365)
Ph3007 - 70 Princess Street
Toronto, Ontario
This breathtaking Southeast-facing penthouse suite at 70 Princess Street, PH3007, offers unrivalled lake views and urban elegance in the heart of Toronto's premier downtown neighborhood. From the moment you step into this high-level residence, you are treated to floor-to-ceiling windows drawing daylight into a tranquil sanctuary above the city. The open-plan living/dining area blends seamlessly to the private balcony where the shimmering waters of Lake Ontario meet the city skyline. A generously sized den offers the flexibility of a home office, guest retreat or creative studio. Parking and locker are included - a rare benefit in a premium condo. Residents of Time & Space enjoy a lifestyle of indulgence with indoor/outdoor amenities including a rooftop pool & cabanas, expansive terraces with BBQs, media rooms, games space, yoga studio and full concierge service. All of this is situated steps from the Distillery District, St. Lawrence Market, the waterfront trail, and transit at your doorstep - an ideal setting for professionals, couples or anyone craving exceptional city-living. Welcome home. (id:60365)
2110 - 5168 Yonge Street
Toronto, Ontario
Gibson Square North Tower. Great Location with Direct Access to Subway. Steps away from shops and North York Centre. Supermarket just across the street. Great amenities such as indoor pool, movie theatre, 24 hrs security. Floor to ceiling windows. Laminated floor throughout. (id:60365)
109 - 250 Lawrence Avenue W
Toronto, Ontario
Welcome to this spacious luxury Townhouse Condo unit with Two Split bedrooms & Two Full bathrooms in the Midtown Toronto modern Boutique- style Residence Condo Building at Lawrence & Avenue Road by Graywood. 761 sq Ft + 422 Sq. Ft Terrance. Featuring floor-to-ceiling windows and soaring 16 feet high ceilings. This open-concept layout is designed for both comfort and style. High-end Finishes Throughout. Gourmet Kitchen With Integrated Appliances, Quartz Countertop & Tile Backsplash. Amenities: Co Working Lounge, Party Room, Roof Top Lounge, BBQ, 24 Hrs Concierge, Gym/Yoga Studio. Steps to TTC, public and private schools, parks, vibrant shops and restaurants along Avenue Road, upscale grocery stores. Adjacent to the Douglas Greenbelt. Families will appreciate proximity to some of the city's top-rated public and private schools all within easy walking distance--situated within the highly coveted school boundaries of John Wanless Junior Public School and Lawrence Park Collegiate Institute two of the city's top-ranking public schools. (id:60365)
305 - 15 Singer Court
Toronto, Ontario
Welcome to Discovery II At Concord Park Place -1 Bedroom + Study Condo (560 Sqft + 47 Sqft Balcony), Convenient Location: Leslie & Sheppard- Easy Access To 401, 404, Sheppard Subway, & Go Train, Bayview Village & Fairview Mall, Great Layout, Contemporary Finishes. Large Kitchen Island with Granite counter top, Serves As Table As Well. Combined Washer/Dryer Unit. Amenities: Indoor Pool, Hot Tub, Party Room, Lounge, Guest Suites, Billiard Room, Card Room, Karaoke Room, Gym, Bbq Area. Amazing opportunity to live work & play ! (id:60365)

