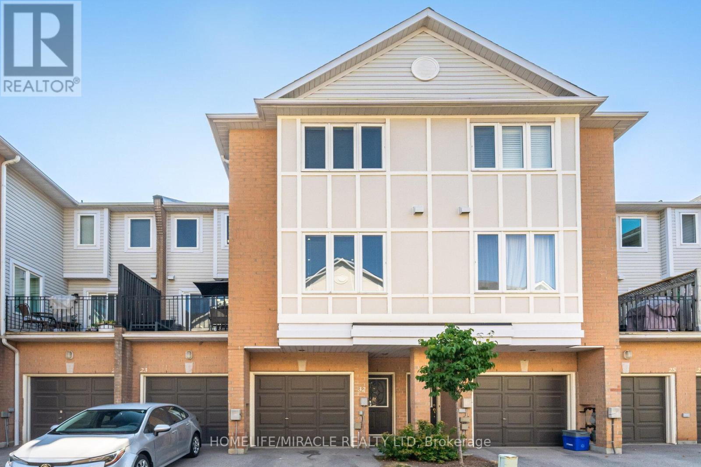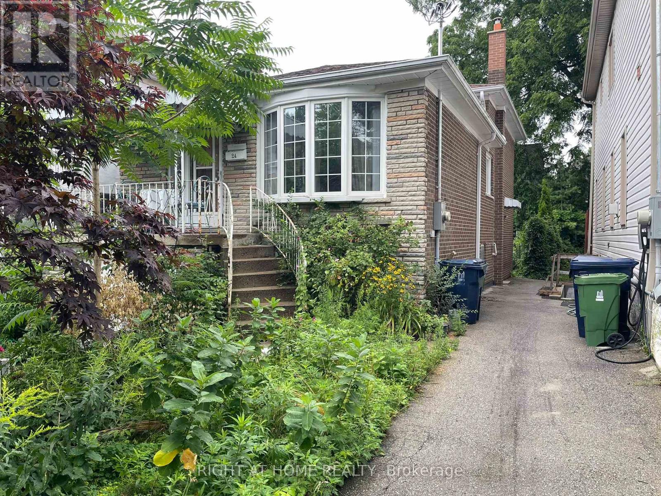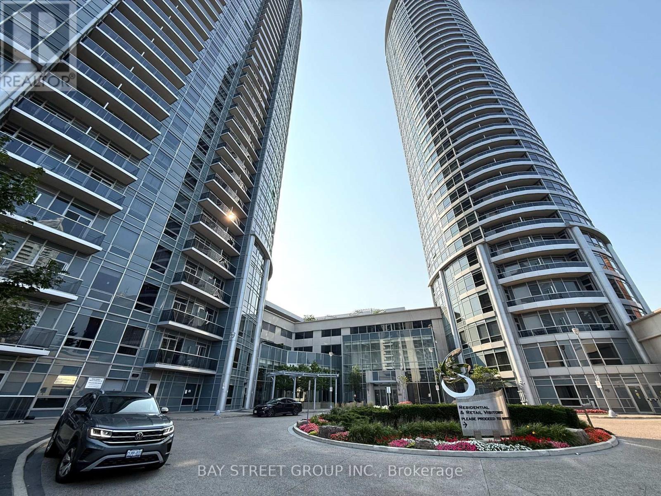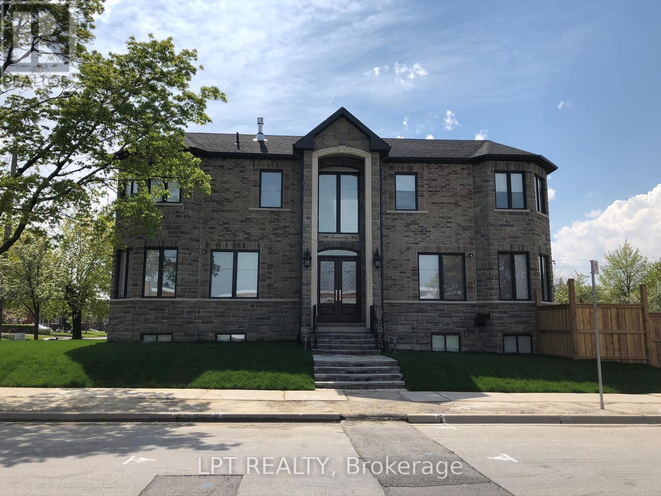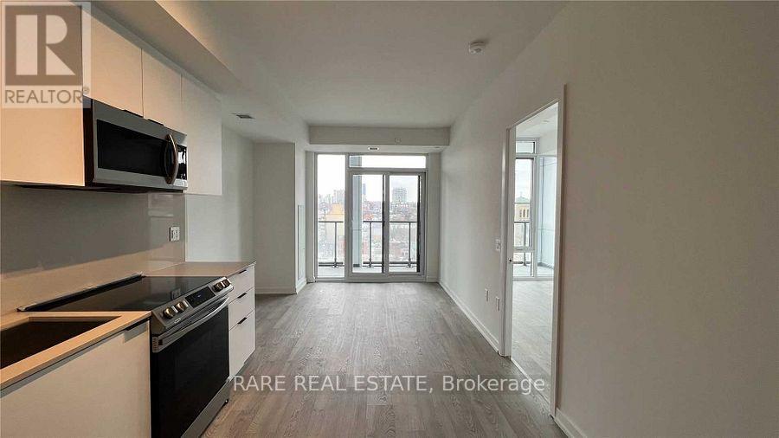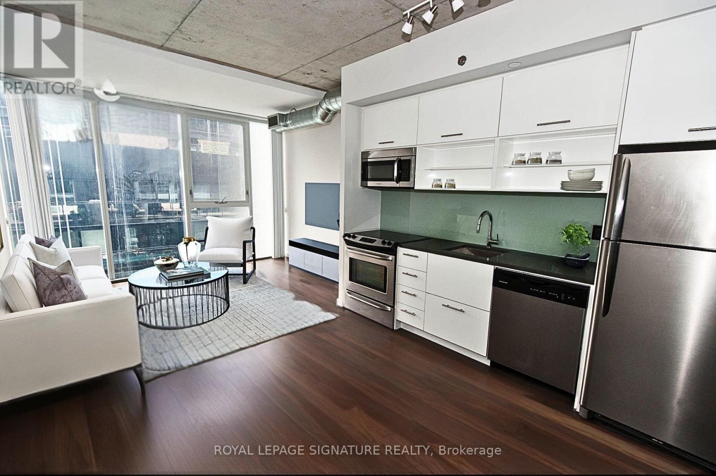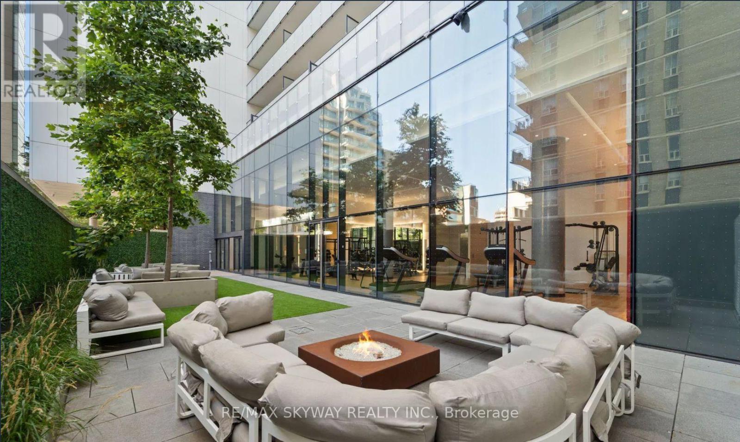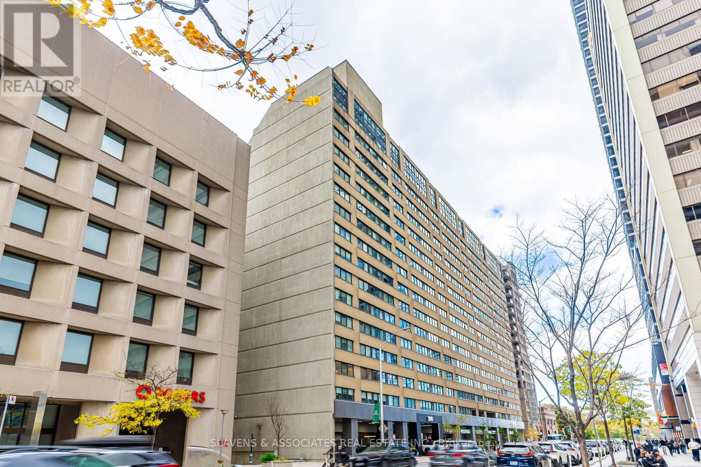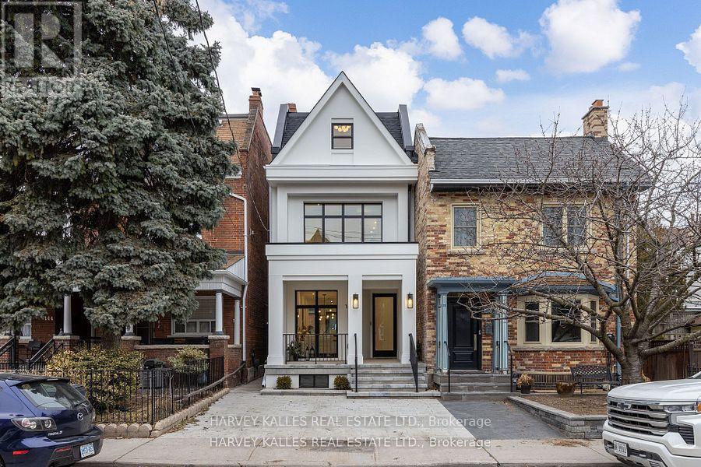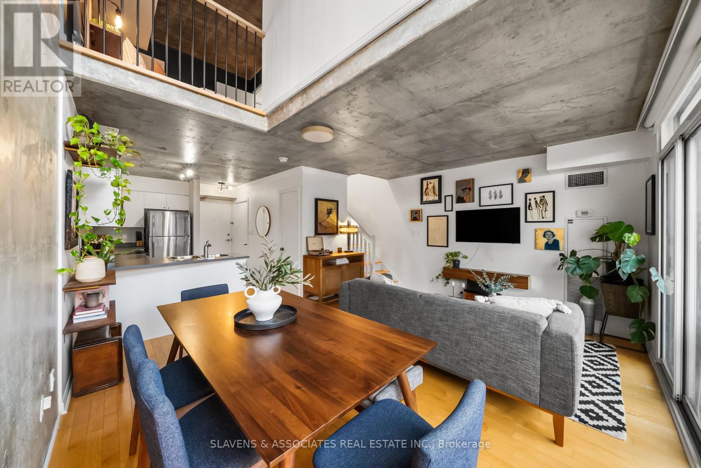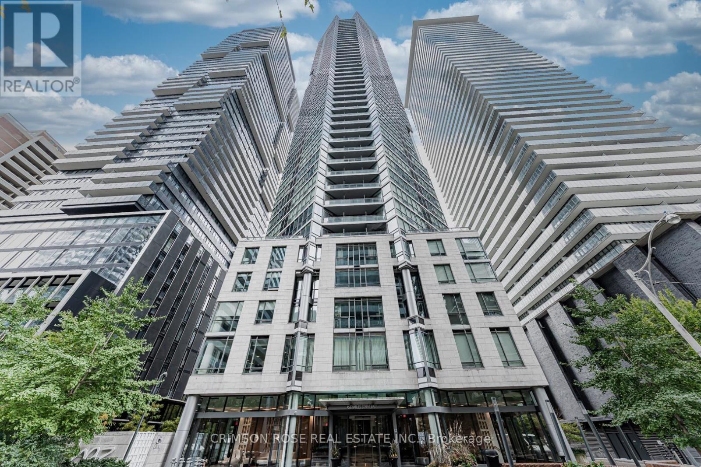32 - 83 Mondeo Drive
Toronto, Ontario
A Rare Opportunity to Own a Stylish Tridel Townhome!This beautifully upgraded residence offers over 1,500 sq. ft. of modern living space in a highly sought-after location. Just minutes from Hwy 401, with 24-hour TTC service at your doorstep, and within walking distance to groceries, dining, schools, and shopping. Enjoy the convenience of a private garage with direct access, plus an additional parking space right outside your front door. The gourmet kitchen boasts abundant cabinetry, elegant granite countertops, and premium stainless steel appliances.Thoughtful upgrades throughout include pot lights, rich hardwood flooring, and more-making this home truly move-in ready. Step out onto your private terrace, ideal for BBQs and outdoor relaxation. All within a secure community offering 24-hour security for added peace of mind. (id:60365)
Lower - 24 Crewe Avenue
Toronto, Ontario
One bedroom unit, located in the lower rear level with a separate private entrance from the rear of the property, recent renovations, offers an ensuite laundry, a ground-level living room, and direct access to the backyard. All utilities (Heat, Hydro, Water) are included in the monthly lease. The location offers close proximity to Stan Wadlow Park, Taylor Creek Park, minutes to a transit stop, 1 KM away from the Main St. Subway station and walking distance to shops and restaurants on the Danforth. (Heat, Hydro and Water are included in the monthly lease - Available for possession as of October 1st) (id:60365)
2325 - 135 Village Green Sq
Toronto, Ontario
2011 Award winning Tridel Bult with state of the art common amenities; Close to Hwy401, Agincourt mall; Unobstructed southeast view; Functional layout for 2 bedroom with 2 washrooms; one underground parking included. (id:60365)
386 Kennedy Road
Toronto, Ontario
***Public Open House Saturday November 8th From 2:00 To 3:00 PM.*** Pre-Listing Inspection Report Available Upon Request. Offers Anytime. Modern Two Storey Home With Basement Apartment & Separate Entrance Located In Quiet Neighbourhood. 2,610 Square Feet As Per MPAC. Bright & Spacious. Modern Kitchen With Quartz Counter Tops, Stainless Steel Appliances & Tiled Floor. Walk Out To Privacy Fenced Backyard With Interlocking. Perfect For Entertaining. Detached Double Garage Has Heat & Water, Can Be Used As Workshop. Stonework In Driveway. Every Bedroom On Second Floor Has An Ensuite Washroom. Laundry In Basement & Second Floor. Basement Apartment Features Three Bedrooms & One Washroom. Pre-Listing Inspection Report Available. Convenient Location - Close To GO Station, TTC, Schools, Shops, Parks & More. Don't Miss Out On This Gem & Click On The 4K Virtual Tour Now! (id:60365)
930 - 50 Power Street
Toronto, Ontario
This Luxurious Suite Is North Facing | 2 Br + 2 Full Bath + Closet Organizer + Upgrades Throughout | Find Yourself At Home In This Modern Abode, Located In The Centre Of One Of Toronto's Most Vibrant Neighbourhoods. Step Into A Vivacious Community Of Authentic Charm W/ TTC At Your Doorstep | 9' Smooth Ceiling | Brand New Stainless Steel Appliances | Double Height Lobby W/ 24 Hr Concierge | Retail Conveniently Located In The Building (id:60365)
2909 - 89 Church Street
Toronto, Ontario
Brand new Luxury 2-bedroom, 825 Sq.Ft and 2-bathroom corner suite with The Saint by Minto. The unit is on the 29th floor and features an expansive 284 sq.ft. wraparound balcony with city skyline views. Inside, you'll find a sleek modern kitchen, spa-inspired bathrooms, and a custom walk-in closet. The split bedroom layout is complemented by Laminate throughout, and upgraded tiles in the bathrooms. Future building amenities will include a state-of-the-art fitness centre, a rooftop lounge, and 24-hour concierge service. With a perfect Walk Score of 100, this prime location is just steps from TMU, U of T, George Brown College, the TTC, the Financial District, and a vibrant mix of shops, restaurants, and galleries. Wifi is Included for the first 6 years! (id:60365)
611 - 32 Trolley Crescent
Toronto, Ontario
This bright sun soaked open concept unit features 9ft exposed concrete ceilings, floor to ceiling windows with modern kitchen.The bedroom impresses with spacious generous closet, and convenient ensuite laundry. Recent building enhancements include a revitalized party room, updated hallways, and a brand-new sauna. Additional state-of-the-art amenities include an outdoor pool, gym, theatre, and 24-hour concierge service. Step outside, and you're moments from grocers, restaurants, cafes, boutique shops, and 24-hour transit with multiple TTC options at your doorstep. Stroll through the lively Distillery District, St. Lawrence Market, and the serene Corktown Common Park with its scenic riverfront trails: Martin Goodman Trail, Don Valley Trail and the Lower Don Trail. This unbeatable location masterfully blends urban vibrancy with rejuvenating green spaces. Welcome home. (id:60365)
311 - 185 Roehampton Avenue
Toronto, Ontario
Welcome to This Stunning Condo in the heart of Mt. Pleasant West! This bright 1-bedroom condo offers an open-concept living/dining area with floor-to-ceiling windows and a private Terrace where you can enjoy Evenings. The modern kitchen features quartz countertops and stainless-steel appliances. The bedroom fits a queen-sized bed (Bed Included) and has a spacious closet. The building offers full amenities - fitness centre, Elevators . Steps to Yonge and Eglinton, with cafés, boutiques, grocery, and transit right at your doorstep. Ideal for professionals seeking midtown convenience with a relaxed vibe. Available from 1st November 2025, Book your showing TODAY!! (id:60365)
1213 - 360 Bloor Street E
Toronto, Ontario
Step into urban sophistication at its finest. This beautifully updated suite offers a bright, open layout with floor-to-ceiling windows, an upgraded kitchen, and stylish finishes throughout. The spacious living area flows seamlessly for entertaining or relaxing, while the bedroom provides the perfect retreat after a long day. Located in one of Toronto's most vibrant neighbourhoods, you're just steps from the city's best restaurants, shops, parks, and transit. Enjoy full-service amenities, concierge, gym, indoor pool, rooftop deck, party/games room, car wash and visitor parking - all in a well-managed building known for its community and convenience. The perfect blend of lifestyle and location - move in and enjoy everything downtown living has to offer. (id:60365)
140 Harrison Street
Toronto, Ontario
AAA Fully Furnished Detached - Available for short term rent. Speak to L.A for details. It's not often a home of this caliber becomes available in the vibrant heart of Dundas & Ossington. This fully detached, three-storey residence is a masterclass in modern luxury! Tucked away on a quiet, tree-lined street, yet just steps from Toronto's most exciting restaurants, boutiques, and cultural hotspots. Thoughtfully reimagined from top to bottom, the home offers 3,195SF, including 2,335SF above grade & 860SF fully finished lower level. Every element is curated to the highest standard, from 10-foot ceilings and floor-to-ceiling windows to Italian marble accents including extremely elegant living room fireplace, custom millwork, Sonos-integrated in-ceiling speakers, and indirect mood lighting throughout. The custom kitchen features integrated Fisher & Paykel appliances and over 17 feet of built-in storage, leading to a powder room, mudroom, and walk-out to a fully fenced garden. Upstairs, three bedrooms include an incredible third-floor primary retreat with custom paneling, a private terrace with pergola, custom walk-in closet, and spa-like 5-piece ensuite bath. The finished lower level adds flexibility with a family room, fourth bedroom with 3-piece ensuite, in-ceiling speakers, tons of additional storage, and a laundry rough-in. Complete with a welcoming front porch, landscaped front yard, and parking for two, this exceptional home offers luxurious urban living in one of Toronto's most sought-after neighborhoods. (id:60365)
805 - 1029 King Street W
Toronto, Ontario
Step into this 2 storey, sun filled, inspiring Gallery style loft. You won't be disappointed - a true urban oasis with a refined, hard loft-like aesthetic. Spanning over 850 sq. ft of meticulously updated living space, this residence combines style, warmth, and functionality in equal measure. Drenched in natural light from dramatic double-height, south-facing windows, the home's open-concept main level offers soaring ceilings, a sleek modern kitchen, and a spacious living and dining area ideal for entertaining or relaxing. The extensive updates throughout elevate the space, blending industrial character with contemporary polish. Upstairs, you'll find two generous bedrooms, an upgraded bathroom with a refined urban touch, and a walk-in closet offering ample storage. Set within the iconic Electra Lofts, this boutique building sits at the nexus of Toronto's best dining, nightlife, and green spaces - steps from transit, the Bentway, and all that downtown has to offer. Whether hosting friends or enjoying a quiet evening on one of your two private balconies, this residence embodies King West living at its finest. Unit includes, parking, locker and several utilities within the maintenance fees. (id:60365)
3510 - 45 Charles Street E
Toronto, Ontario
Get your free credit report by visiting Totira! Luxurious 1+1 bedrooms, 1.5 bathrooms with 1 underground parking spot included. 678 Sq ft + 62 sq ft balcony. At Toronto's upscale Yorkville/Young/Bloor highly desirable neighbourhood. At the crossroads of our extensive transit options and surrounded by everything. This thoughtfully designed Lavish-model floor plan features a private bedroom with its own en-ensuite bathroom coupled with a spacious den suitable for an executive home office and a secondary powder room for added convenience. Tastefully upgraded with wide-plank engineered hardwood flooring throughout the suite, granite countertops in the kitchen and honed marble floors in the bathrooms. The designer kitchen equipped with built-in stainless steel appliances, high imported cabinetry, and modern LED lighting anchors the open-concept living space while floor-to-ceiling windows stretch from the luxurious floors to the 9-foot smooth ceiling that floods both the living space and bedroom with natural sunlight. An upscale urban lifestyle with 24/7 concierge service, on-site property management, hotel-calibre lobbies, elegant guest suites, a fully equipped fitness centre, pet spa, car wash bay, private theatre, billiards and sports lounges. Outdoor terraces with BBQs and cabanas along with the signature 36th-floor Chaz Club feature lounge and dining areas inviting you to bring your entertaining dreams to reality all just a stone's throw away from the finest shopping, dining, universities, and transit access the city has to offer. Don't miss this gem! (id:60365)

