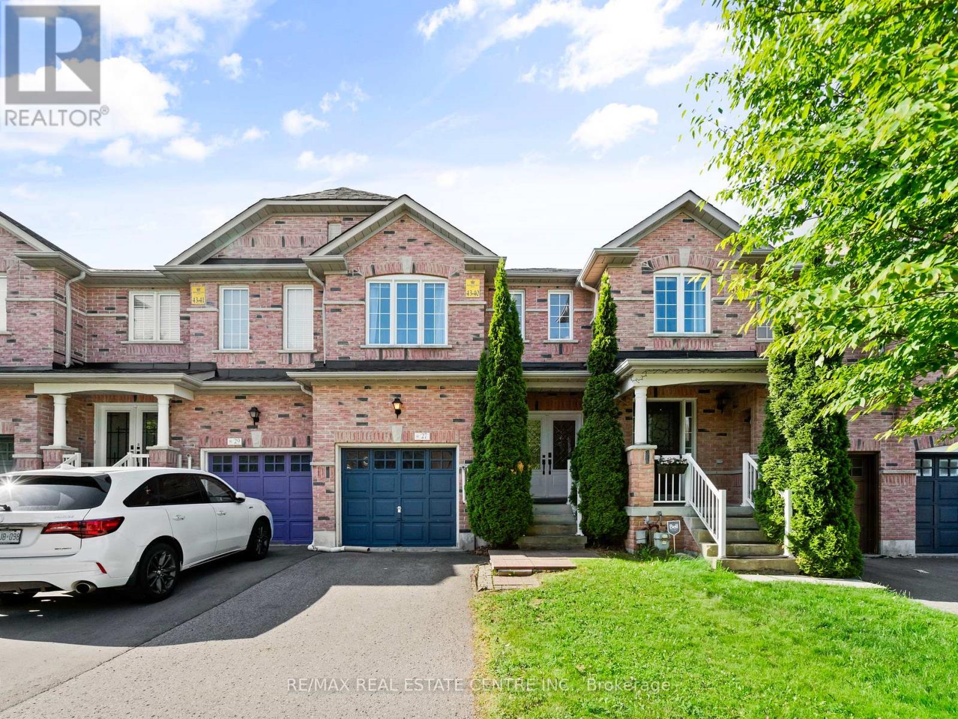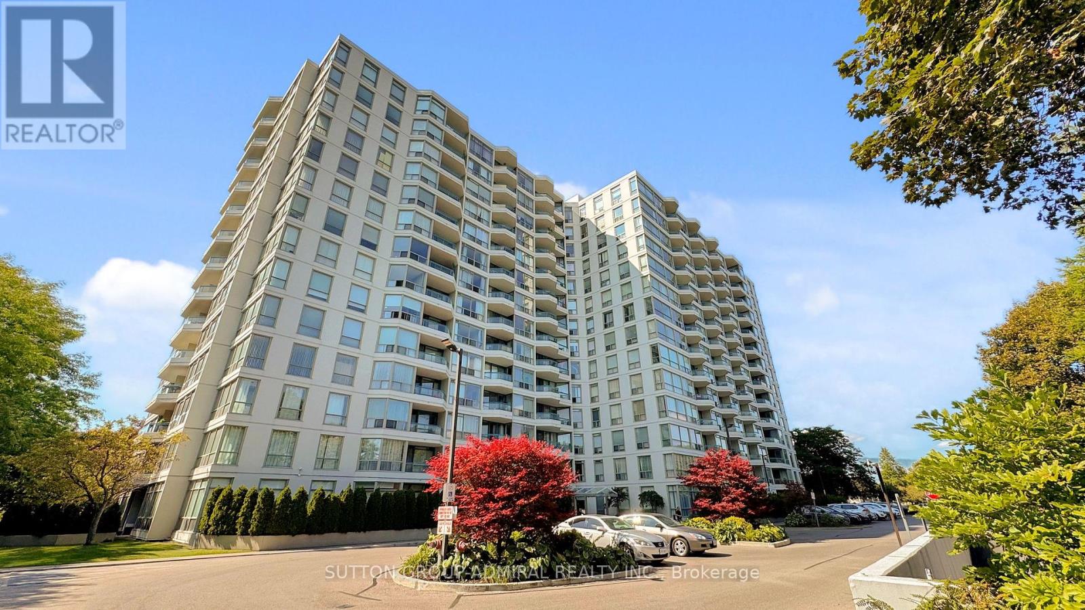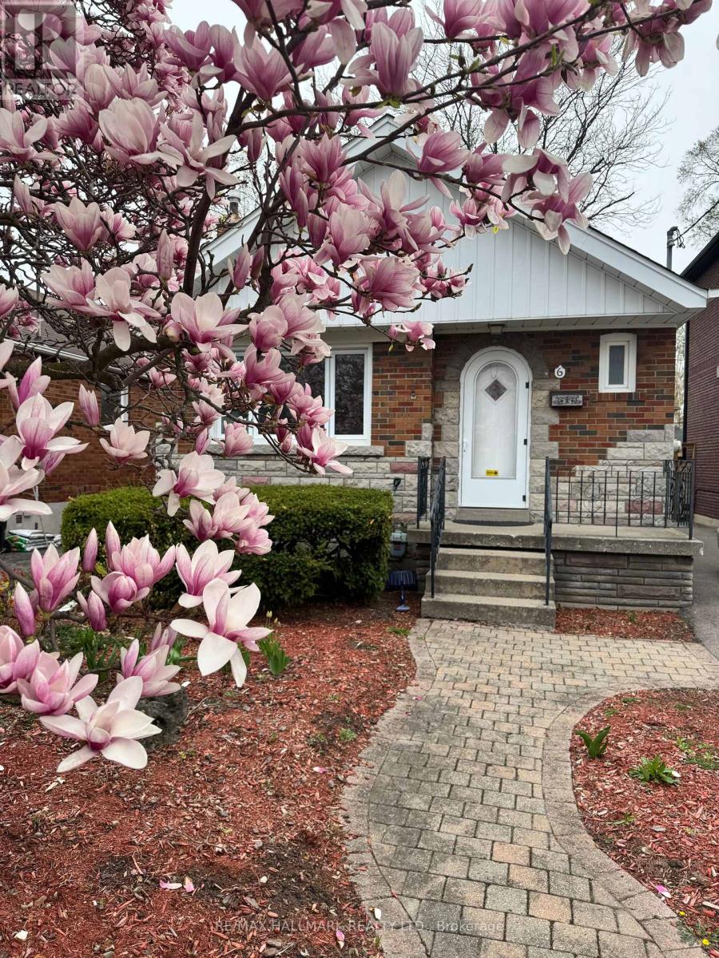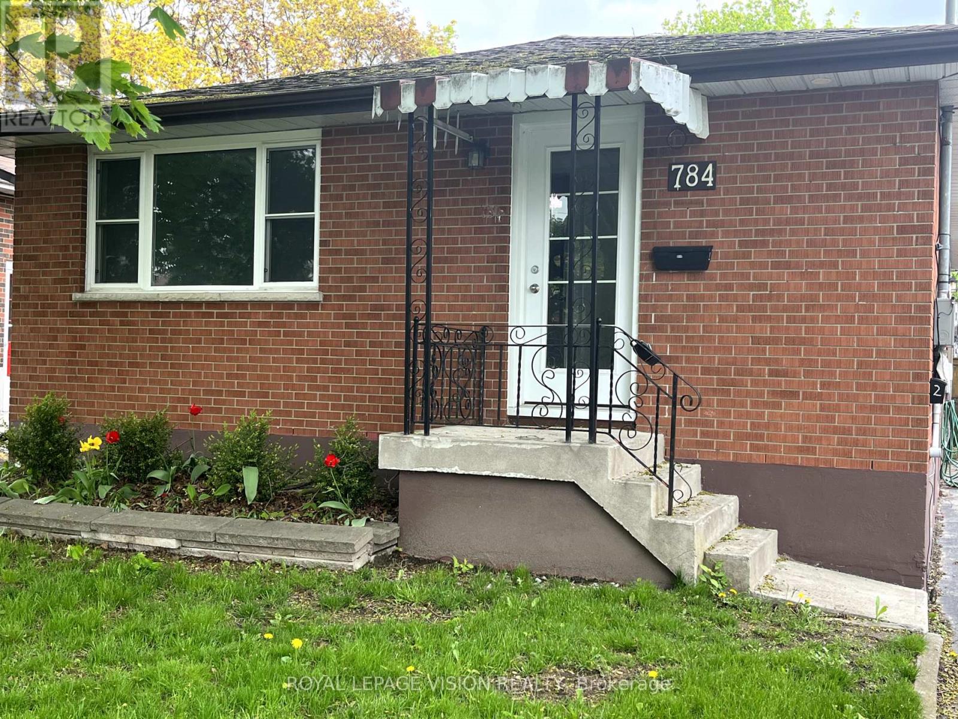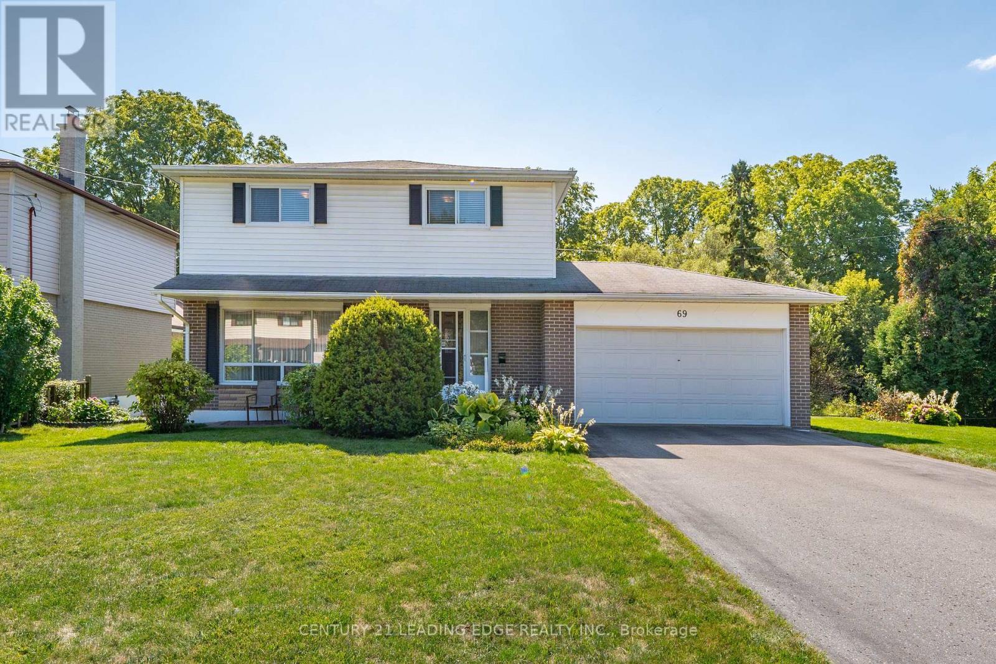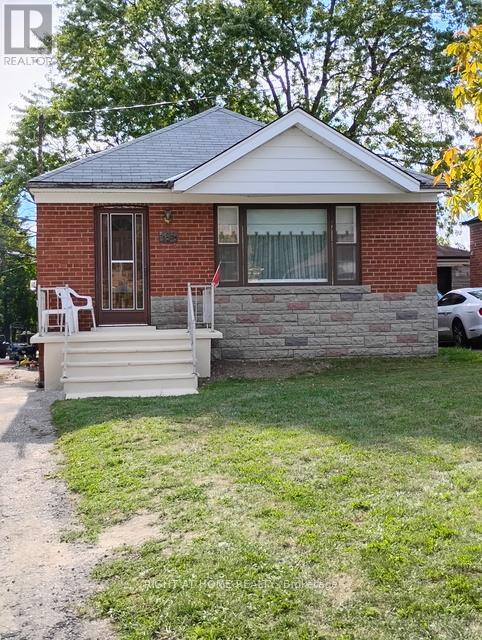27 Martell Gate
Aurora, Ontario
A rare opportunity to own an executive townhome that seamlessly blends modern upgrades & generous space.Tucked away on a quiet cul-de-sac in Aurora's prestigious Bayview Northeast, offers 1859 Sqft above ground in one of the town's most sought-after neighbourhoods just minutes from top-rated schools, Longos, Walmart, Cineplex, GO Station. Step inside through the elegant double-door entry (2022) to be greeted by a soaring 16-ft ceiling foyer, a stunning spiral staircase, & a showpiece chandelier that elevates the homes presence. The main floor features warm cork flooringquiet, allergy-friendly, & invitingalong with pot lights & a bright, open-concept layout. Upgraded gourmet kitchen (2024) is a true standout with quartz countertops, central island almost all brand-new stainless steel appliances (2024) undermount sink and faucet, hidden ambient lighting above the upper cabinets for a touch of modern flair. Youll also find a full-sized main floor laundry room W/new washer & dryer (2024) & convenient direct garage-to-home accessmaking daily routines effortless.Step outside through double doors to your private backyard retreat, featuring 16x16 deck (2019)& the natural beauty of mature evergreen trees, fully fenced for privacy & enjoyment. Upstairs, the primary bedroom impresses with 4 large windows, spacious walk-in closet & a bright 4-piece ensuite. Two additional Bdr & 3pc WR a versatile second-floor loft offer flexible options for work, play, or relaxation. The finished basement adds even more living space with pot lights, full 3Pc WR a large rec area, a cold room & generous under-stair storage. Major upgrades provide long-term peace of mind: new roof (2024) new A/C(2022), furnace(2016) all major appliances (2024). With no sidewalk & an extended driveway that fits 2 extra cars + professional landscaping in the front & back, this home is ready to impress. 27 Martell Gate is a turnkey living thoughtful design& unbeatable locationthis is modern family living at its fines (id:60365)
222 Pearson Street
Oshawa, Ontario
Spacious 4-Bedroom Townhome in Prime Location! This bright and roomy home is one of the largest units in the complex, offering 4 bedrooms, 2.5 bathrooms, and plenty of space for the whole family. It features a spacious living room, a separate dining room, and a large kitchen with plenty of cabinet space, perfect for cooking and entertaining. The finished basement adds even more living space, and the private backyard is great for relaxing or spending time with family and friends. You will also enjoy the convenience of a 1-car garage. Located in an incredible area, just minutes from public transit, shopping, Costco, parks, and more. The roof and windows are newer, giving you peace of mind for years to come. The complex includes great amenities like a park, swimming pool, and visitor parking. This is a rare find! Spacious, well-located, and move-in ready! (id:60365)
2486 Rosedrop Path
Oshawa, Ontario
Spacious 3 Bedroom Corner Unit Townhouse In Highly Desirable North Oshawa 'Windfields' Neighbourhood. Boasting almost 1900 sqft, this home offers a Large Updated Kitchen W/Ss Appliances, Granite Counter, Backsplash & Large Window. Open Concept Lr/Dr W/Laminate Floors And W/O To Juliette Balcony. Private 3rd Level Primary W/4Pc Ensuite, His/Her Closets And W/O To Balcony. 2nd Flr Laundry. No Carpet In Bdrms & Living Area. Garage & Drive Way Parking (id:60365)
611 - 4727 Sheppard Avenue E
Toronto, Ontario
Welcome to the Riviera Club, where everyday feels like a vacation! This 2+1 bedroom, 2 bath suite boasts 1,387 sq ft that feels more like a house without all the maintenance. Enjoy resort-style amenities including 24/7 concierge, indoor/outdoor pools, sauna, squash & tennis courts, tons of visitors parking and more. The bright renovated kitchen Screams cook in me; with granite counters, tile backsplash, porcelain floors, and a pass-through to the dining room, so you're never far from the action. Open-concept living/dining areas make hosting family and friends effortless. The massive primary retreat features 2 giant walk-in closets and a fully renovated 5-piece ensuite, worthy of its own spa day. The desirable split bedroom layout offers maximum privacy, making it ideal for families, guests, or a home office setup. Need space for kids, grandkids, or that oversized sectional? No problem. There's even an enclosed solarium with built-ins, a huge utility room, and an updated main bath with glass shower. Enjoy lush greenery views from your private balcony. Steps to Scarborough Town Centre, minutes to Hwy 401, TTC, GO, and future subway. Downsizers, upsizers, first-timers and even investors will find this one checks all the boxes. Warning: you may need to buy more furniture! Best value in the area!!! Buy today and appreciate tomorrow. (Some photos are virtually staged). (id:60365)
6 Athlone Road
Toronto, Ontario
Beautifully renovated and meticulously maintained bungalow on a rare, extra-deep lot hard to find in this pocket. Bright open-concept living/dining room with crown moulding. Refined kitchen with pot lights, granite counters, and stainless-steel appliances. Spacious primary bedroom with hardwood; second bedroom walks out to a private deck. Finished lower level with separate side entrance features an oversized recreation room and a convenient 2-piece bath. Professionally landscaped front yard and spectacular gardens lead to a private, Split up backyard and ideal for relaxing or entertaining. Steps to Taylor Creek Park, walking/biking trails, transit, and community recreation in family-friendly OConnor-Parkview. A must-see. (id:60365)
Main & Lower - 91 Ivy Avenue
Toronto, Ontario
Gardeners paradise in Prime Leslieville! Beautifully furnished rental with parking on a quiet tree lined street. 2 level, 1bedroom, 2 bathroom, main & lower unit with exclusive use of the front porch, landscaped backyard & front yard parking. Light filled, open concept living & dining, with fireplace, eat-in kitchen, main floor powder room, comfy sofa bed in the living for visiting family and friends. Master bedroom with king size bed, tv room, private laundry & ensuite 3 piece bathroom. Monthly Gas & Hydro shared 50/50 with quiet & friendly upper tenants. Perfectly situated to walk out and enjoy one of Torontos most vibrant neighborhoods, surrounded by cafes, shops, parks, and transit (id:60365)
Main Floor - 784 Olive Avenue
Oshawa, Ontario
Welcome To 784 Olive Ave, A Beautifully Updated 3 Bedroom Main Floor Unit Located In Oshawa, Ontario. This Spacious Unit Offers A Comfortable And Modern Living Space with a fireplace & large windows. Three large Bedrooms & one washroom on the main floor. Lots of light in the unit. Two minutes drive to Hwy 401, Shopping, Restaurants & Schools. Bus route in front of the property. Separate Hydro meter. Tenant Pays 65% of Utilities (Water & HVAC) (id:60365)
5 Fenton Street
Ajax, Ontario
Bright! Spacious! Inviting! All Describe This Gorgeous, Tribute Build, Family Home Nestled In The Prestigious Hamlet Enclave Of Northeast Ajax. Located Close To Schools, Great Shopping, Restaurants, Public Transit, Highway 412 And The Ajax Go. This Gorgeous, 4 Bedroom, 3 Bathroom, Home Features, Fully Landscaped Front Yard, Hardwood Floors Throughout, Huge Family Sized Eat In Kitchen, With Stone And Glass Backsplash, And Walk Out To Huge Patio. (id:60365)
69 East Willow Gate
Toronto, Ontario
Welcome to 69 East Willow Gate, an Immaculately Maintained 4 Bedroom Home in the Highly Desirable West Rouge Community! Mere minutes to the Rouge Hill Go Station/Public Transit, Lake Ontario Waterfront and the 401- a Commuters Dream. Located in a Prime Family Friendly Neighbourhood, Close to Schools, Parks, Shopping and Amenities for Your Convenience. This Home Is Pride of Ownership at It's Finest- Single Family Owned for More than 50 Years. Featuring 4 Spacious Bedrooms, Original Hardwood (Beneath Broadloom where laid) and Ample Storage throughout, a Gorgeous Private Tree Lined Yard with a Large (21 x 12 foot) Deck, with No Neighbours Located Directly Behind, to enjoy Generous Outdoor Space. Large and Spacious basement with Walk-Out to Backyard provides Endless Possibilities. Don't Miss this Rare Opportunity to Call This Your Home! (id:60365)
182 Flora Drive E
Toronto, Ontario
Premium Lot Size. Detached 3 bedroom bungalow with side door, partially finished basement, carpet orginal strip hardwool floors underneath on main floor. Backyard irregular lot 64 x 146 ft. Side door entrance for potential basement apartment. Close to all ammenities. House requires TLC handyman opportunity. (id:60365)
8 Calloway Way
Whitby, Ontario
Discover this almost new townhouse in the heart of Downtown Whitby, built by Stafford Developments in 2024. | The Kensington Model offers 2,145 sq. ft designed with both functionality and style in mind. | The main floor features soaring 9-ft ceilings and upgraded laminate flooring, creating a warm, open atmosphere. | The modern kitchen is a highlight, finished with quartz countertops, sleek cabinetry, and premium stainless steel appliances, perfect for everyday living and entertaining. | Bathrooms are beautifully appointed with frameless glass showers, and natural oak railings add a refined touch throughout the home. | Additional features include a programmable thermostat, LED lighting, full-width vanity mirrors, and a 200 Amp electrical service to accommodate todays lifestyle. | The location couldn't be more convenient, just minutes from Dundas Street, Brock Street, Highway 401 and 407, and with easy access to the Whitby GO Station and Durham Transit. | Everyday essentials, schools, and shopping are all within close reach. | This property combines modern finishes, thoughtful design, and a central Whitby location, an excellent opportunity for anyone seeking a new home in a thriving community. (id:60365)
5 Shepherd Road
Whitby, Ontario
ONE OF A KIND PROPERTY!! Nestled on a sprawling almost one acre ravine lot, this exceptional home offers the perfect blend of rustic charm and modern comfort. Located in the coveted Macedonian Village area, it backs onto the Heber Down Conservation Area, providing your very own magnificent private oasis! Pool sized backyard! This enchanting home is in exceptional condition, has clear pride of ownership, and features breathtaking post and beam construction, sure to impress any buyer! Gorgeous wood detailing throughout the entire home! Large kitchen with ample oak cabinets, stainless steel appliances that looks out onto a lush green backdrop! A dreamy view from every room! A separate sunroom off the kitchen with soaring high ceilings and an indoor hot tub! 3 large bedrooms, including a master with its own ensuite, and charming private balcony for the ultimate daily escape! The many skylights throughout the home allow for the most gorgeous natural light! A fully detached garage with a workshop up top! An unbeatable location that allows for complete seclusion but only 10 minutes from every shop and amenity imaginable! Close to the 401, 412 and 407! Do not wait to call this dreamy property yours! (id:60365)

