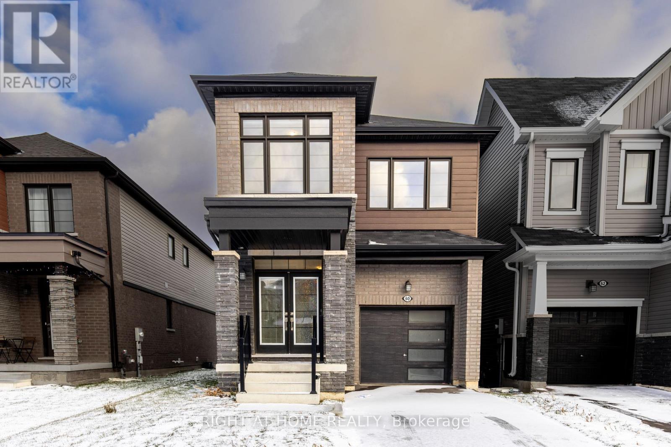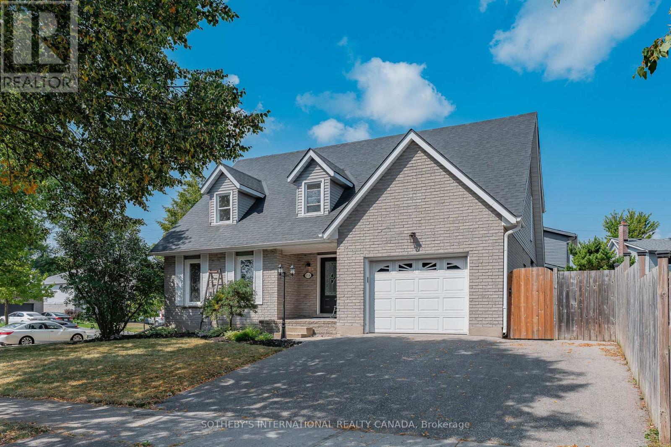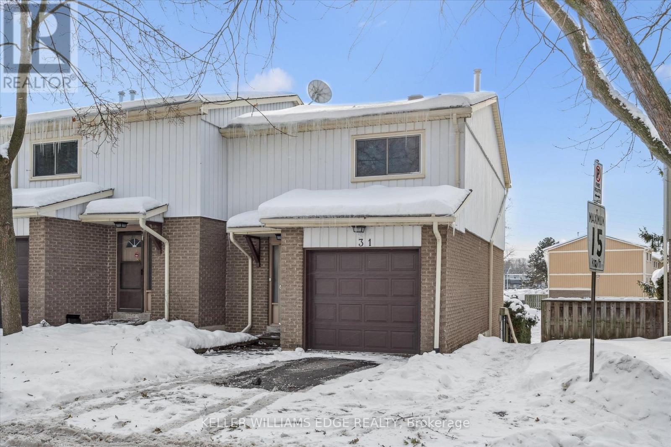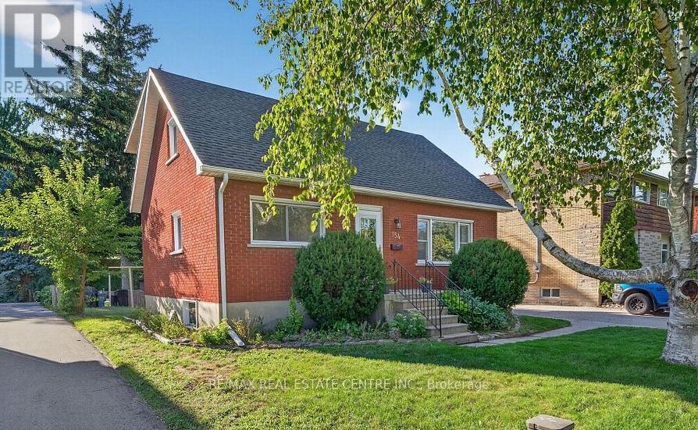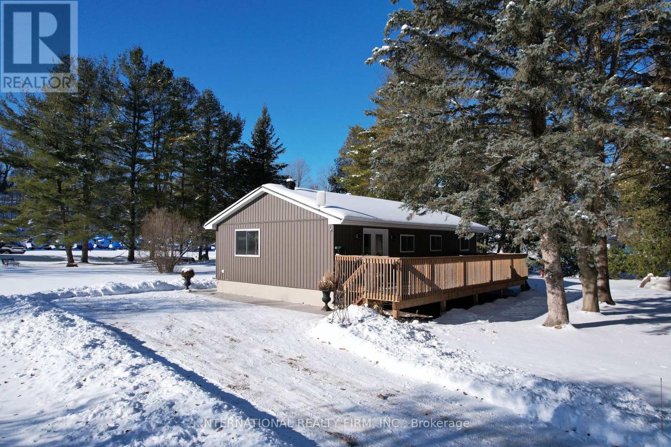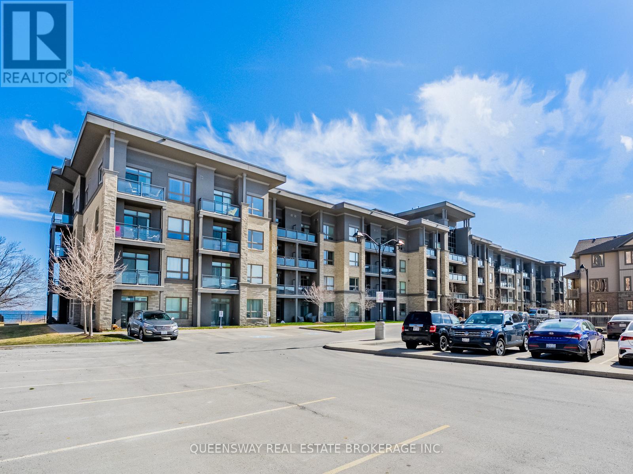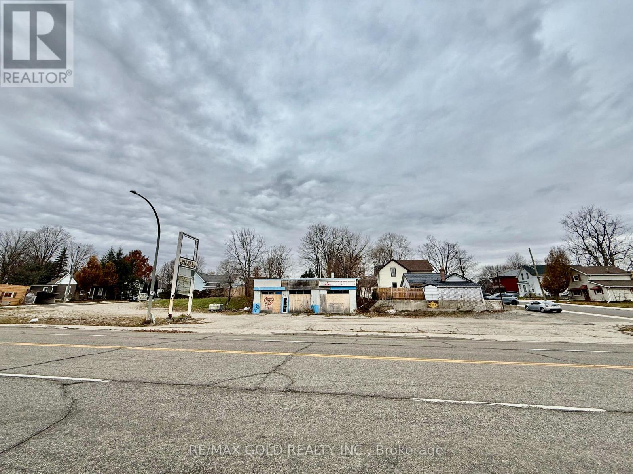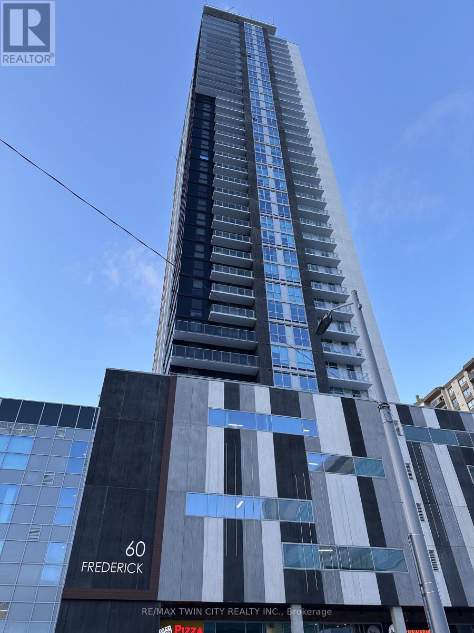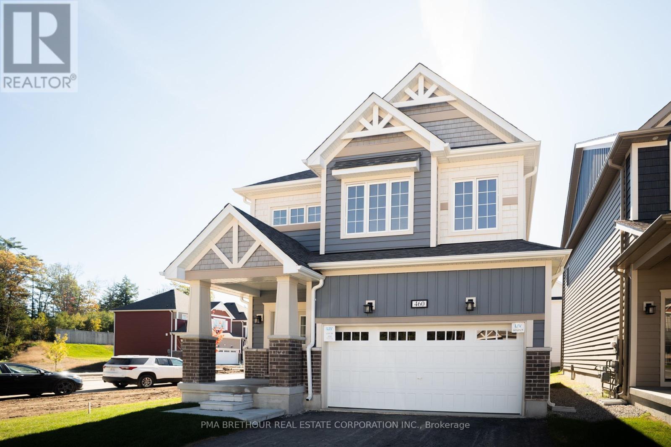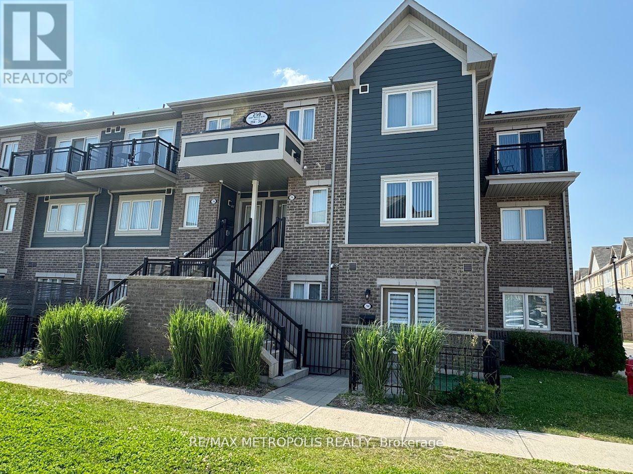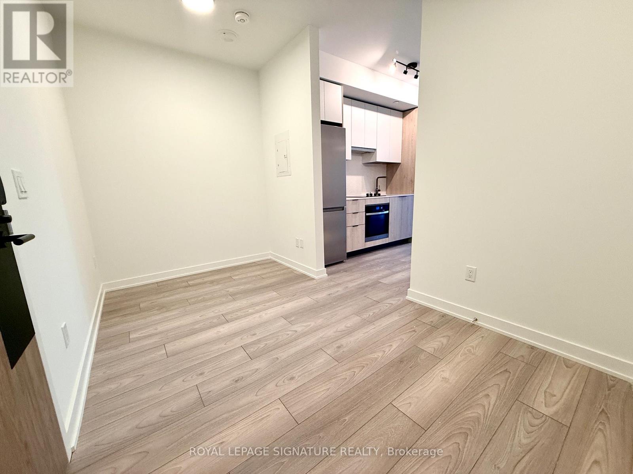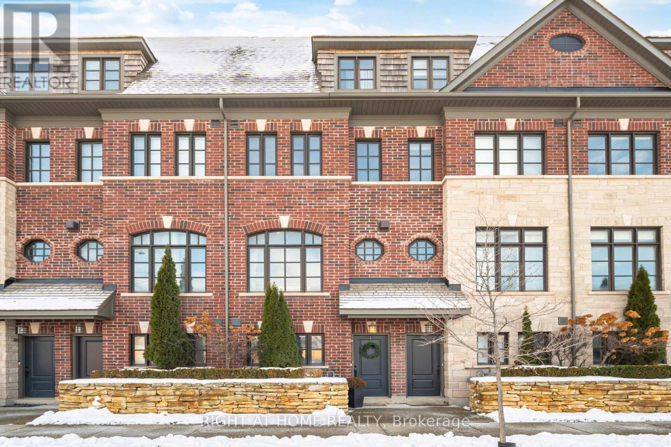60 Concord Drive
Thorold, Ontario
Beautiful detached home in Empire Calderwood featuring spacious, bright and functional living space. This 4-bedroom, 2.5-bath property offers a park-facing view, no sidewalk, and a single-wide driveway with garage.Step inside through the double-door entry to a spacious foyer with mirrored closet, leading to a stunning open-concept kitchen, living, and dining area. The main level boasts 9 ft ceilings, hardwood floors, and a huge great room with walk-out to the backyard. The kitchen features a breakfast area, brand new stainless steel appliances, and solid oak stairs leading to the second floor. Upstairs youll find bedroom-level laundry, a large primary suite with a 5-piece ensuite and walk-in closet, plus three more generously sized bedrooms and an additional full bathroom. Located close to schools, grocery stores, transit, and Hwy 406, this home is ideal for first-time buyers, families, or investors. Built by Empire Communities with a durable brick and stone exterior. Older Pictures (Recent upgrades include a finished driveway, all new stainless steel appliances, and a second-floor washer and dryer. Vacant (id:60365)
154 Covington Crescent
Kitchener, Ontario
Welcome to 154 Covington Crescent. Quietly located on a corner lot in the Forest Hill neighbourhood of Kitchener. This beautifully maintained home offers over 2,000 SF of living space with modern updates throughout. Greeted by the warm and inviting living room with a gas fireplace- great for entertaining. Leading you into a flex/bonus room for an additional family room, den or home office. The stunning kitchen features Quartz counters and backsplash, beautiful walnut cabinetry with SS appliances overlooking the dining area with glass sliding doors to the rear yard. Heading to the upper level you will find upgraded stairs and railings, a spacious primary bedroom featuring large double closets, three additional generously sized bedrooms with an updated five piece bathroom- perfect for your family's comfort. The partially finished lower level features a recreation room for more living space, a rough-in for a bathroom, utility room with laundry facility and lots of storage space. A newer oversized deck in the backyard for all your hosting needs and/or outdoor dining experience. The fully fenced spacious yard offers plenty of space to add a playground or pool in the future. Notable features include: roof (2019), driveway (2022), deck(2022) and eavestrough (2022), bathroom & kitchen (2025). Conveniently close to schools, parks, public transit, shopping and amenities. Don't miss your opportunity to live at 154 Covington Crescent, completely move-in ready for any growing family. (id:60365)
31 - 51 Paulander Drive
Kitchener, Ontario
Welcome to your home! First-time home buyers, downsizers and investors. This charming affordable full multi level townhouse condo is nestled in a quiet family friendly complex. It boasts 3 good sizes bedrooms on the upper level complete with a 4-pc bath. The main level includes door to garage for convenient access to the home. Living room/dining room has good sized windows offering a bright space for entertaining. The basement is partially finished and can be used as a flexible space for a family room/office. Sliding doors allows access to a private fully fenced backyard with a deck. A single-car garage, private driveway, landscaped front and back and ample visitor parking add practicality to this well-rounded home backing onto the park. Within walking distance to shopping, schools, public transportation, a community center, and a walk-in clinic - convenience blends effortlessly with comfort. Downtown Kitchener and the universities are also just a short drive away. (id:60365)
Unit - B - 154 Montgomery Road
Kitchener, Ontario
Beautiful Main-level 2-bedroom unit in a bungalow loft, perfectly located just 1 minute to the highway, 8 minutes to Downtown Kitchener, and 10 minutes to Manulife and Google. Enjoy serene park views, a bright and spacious living room with room for a dedicated work-from-home setup, a cozy bedroom, and convenient in-suite laundry. This well-maintained unit features a separate entrance, 2 parking spot, and access to a fenced backyard. Separate Laundry. Tons of natural light throughout. Truly hassle-free living with lawn maintenance and snow removal professionally handled by a property management company. Smoking prohibited. $75 / Month extra lawn mowing and snow removal. Utility Extra - heat, hydro and water. (id:60365)
5292 Harris Boatworks Road
Hamilton Township, Ontario
Discover this charming turn-key bungalow just a short walk from the beautiful shores of Rice Lake, perfectly situated on a quiet and peaceful side road. This inviting home offers 3 bedrooms and 1 bathroom, with a bright open-concept layout that's ideal for everyday living and entertaining. The gourmet kitchen is a true highlight, featuring a large center island, modern stainless-steel appliances, and plenty of workspace for cooking and gathering. Outside, the property is surrounded by mature trees, offering excellent privacy and a spacious yard with endless potential-perfect for family activities, gardening, or simply relaxing in nature. Enjoy the convenience of being centrally located: just 20 minutes to the 407 or Peterborough, and only 10 minutes to Cobourg or Port Hope. This bungalow is the one you've been waiting for. (id:60365)
217 - 35 Southshore Crescent
Hamilton, Ontario
Wake up to waterfront living at 35 Southshore Crescent. This rare 650 sq. ft. floor plan offers a full kitchen with a large island, generous living and dining space, and a bright, sun-filled primary bedroom. Thoughtfully designed with a separate laundry closet and a 4-piece bathroom, this condo delivers exceptional functionality and comfort. Set in a well-maintained, quiet building, it's an excellent opportunity for those seeking a peaceful lifestyle with outstanding value. Ideal for first-time buyers, downsizers, or anyone looking to upsize into a more spacious layout. Occupancy is flexible to your needs, the landlord is dedicated to providing a well maintained unit to their tenant. Simply turn the key and move in! (id:60365)
201 Dundas Street
Woodstock, Ontario
"Prime commercial opportunity" Presenting a standout commercial canvas at 201 Dundas Street in Woodstock. This C-4 zoned property sits at a dynamic crossroads, offering the rare combination of central core location and seamless highway connectivity. Zoning opens the door to impactful ventures like fuel services, automotive dealerships, hospitality, or restaurants. The property is turn-key ready, with environmental due diligence (Phase 1 & 2) finalized and old infrastructure safely removed. Positioned amidst a steady stream of local and through traffic, and surrounded by national traffic-drivers, this is a pivotal opportunity to establish a prominent business in Woodstock's central corridor. (id:60365)
3008 - 60 Frederick Street
Kitchener, Ontario
Welcome to DTK Condos - Modern Urban Living in the Heart of Downtown Kitchener! Beautiful, clean 1-bedroom unit with high ceilings, excellentlayout with oversized windows offering great views, and upgraded finishes. Contemporary kitchen with stainless steel appliances plus in-suitelaundry for added convenience. Perfectly located steps to the ION LRT, Conestoga College Downtown Campus, shops, restaurants, and the city'sprime innovation district. Minutes to Wilfred Laurier University, University of Waterloo, and Conestoga College Waterloo campus. (id:60365)
460 Beechwood Forest Lane
Gravenhurst, Ontario
Cedars on Brydon Bay by LIV Communities The Art of Refined Muskoka Living. Discover a quality community where timeless design meets the tranquility of Muskoka's natural beauty. Cedars on Brydon Bay offers an exclusive collection of finely crafted detached homes in the heart of Gravenhurst moments from the crystal waters of Lake Muskoka and downtown amenities. Each residence is thoughtfully designed to complement its forested surroundings, blending elegant architecture with contemporary comfort. Expansive windows invite natural light and scenic views, while open-concept interiors, curated finishes, and quality craftsmanship define every detail. Whether you seek a sophisticated year-round residence or a luxurious four-season retreat, Cedars on Brydon Bay delivers an elevated Muskoka lifestyle where serenity, sophistication, and convenience converge. Located only minutes from vibrant downtown Gravenhurst, residents will enjoy boutique shopping, marinas, golf courses, and fine dining, all framed by the breathtaking backdrop of Muskoka's natural landscapes. (id:60365)
294 - 250 Sunny Meadow Boulevard
Brampton, Ontario
This exceptional Daniels-built 2-bedroom end unit overlooks a beautiful park and features a fenced terrace. It's an ideal choice settle. With 9-foot ceilings, a rare south-facing orientation, and abundant natural light, the home feels spacious and airy. The open-concept kitchen flows into a generous living and dining area. Both bedrooms are well-sized with ample closet space. Matured Neighbourhood With Schools/Groceries/Banks/Shoppers Drug Mart/Hospitals/Library/Gas Stations/Highway. (id:60365)
705 - 1007 The Queensway
Toronto, Ontario
Welcome to Verge Condos - your new beginning in modern living! Step into this bright and inviting 1+Den suite, thoughtfully designed for style and comfort. Enjoy brand-new, never-used appliances, ensuite laundry, sleek finishes, and abundant natural light, complemented by north-facing views. Be the very first to call this contemporary unit home. Beyond your suite, Verge offers an impressive range of amenities to elevate your lifestyle, including a kids' playroom, a modern co-working space, a fully equipped gym, and a calming yoga studio. Experience elevated condo living at Verge - your fresh start awaits! (id:60365)
Unit 5 - 2160 Trafalgar Road W
Oakville, Ontario
Welcome to this Trafalgar Ridge Townhome by Dunpar, architecturally modelled on the English Georgian Manors, offering 3 bedrooms plus den/office and almost 2,000 sqft of living space! The main level features a fireplace, 9'6'' smooth ceilings with crown mouldings and an open layout with rich dark engineered hardwood flooring in the living room and separate dining room. The beautifully upgraded eat-in kitchen with sleek stone countertops, stainless steel appliances, pendant and pot lights, centre island with breakfast bar, pantry, backsplash, and walk-out to private deck! The 2nd level boasts convenient bedroom-level laundry, a 4pc main bathroom and 2 large bedrooms. The 3rd floor/loft primary bedroom features soaring vaulted ceilings a privacy balcony, a large walk-in closet with dressing area and a 5pc ensuite bathroom with marble countertops, soaker tub and frameless glass shower with marble bench. The ground level offers a den/office, 2pc bathroom, heated flooring in the foyer and convenient inside access from the attached garage with parking for 2 cars! Energy-efficient windows throughout. Monthly POTL fee of $170 includes landscaping, snow & garbage removal, association/property management fee and common elements. Walk to great schools, parks, trails and restaurants. Easy access to transit, highways QEW, 407 and 403, OTMH, shopping and plenty of great amenities! You will LOVE this home! (id:60365)

