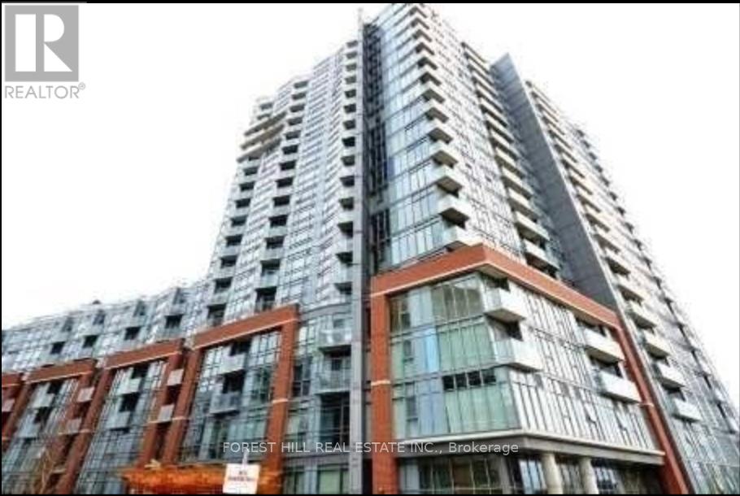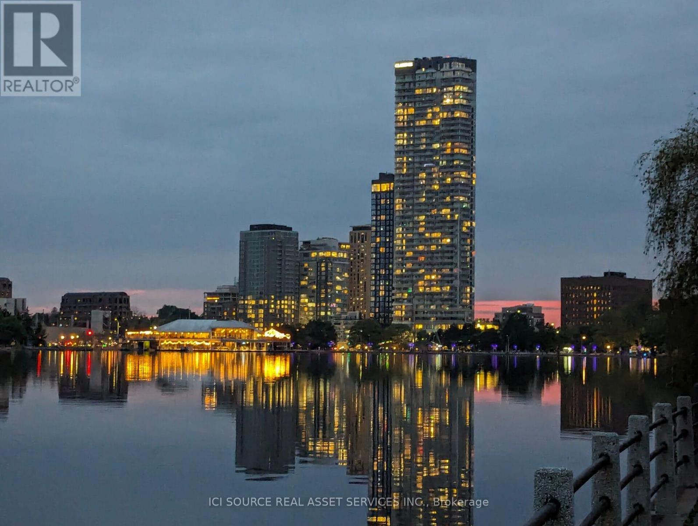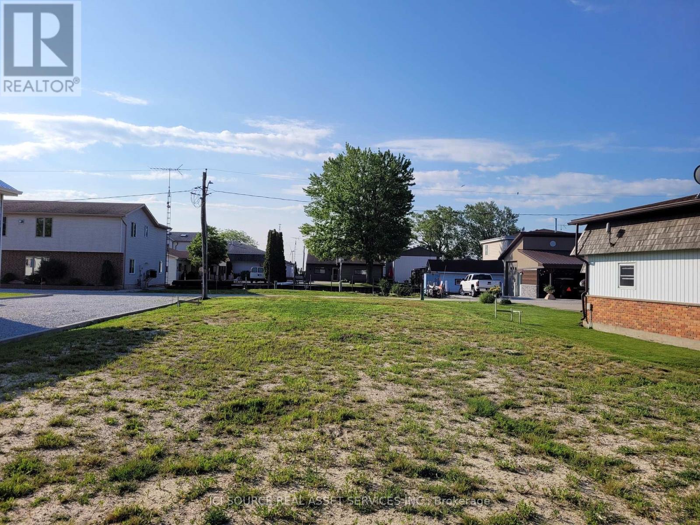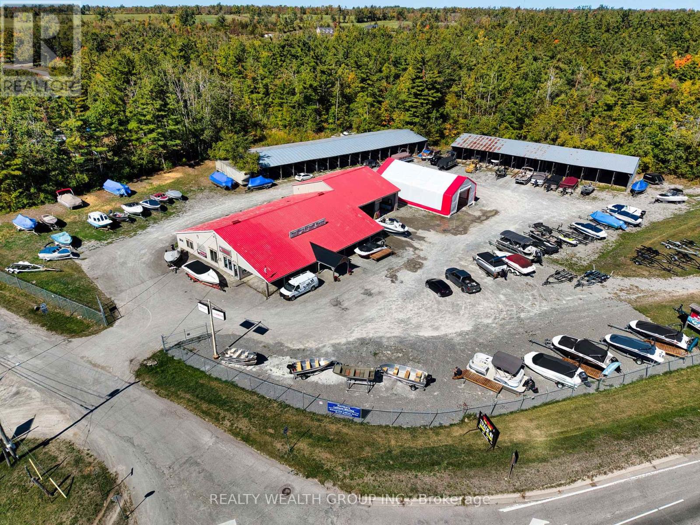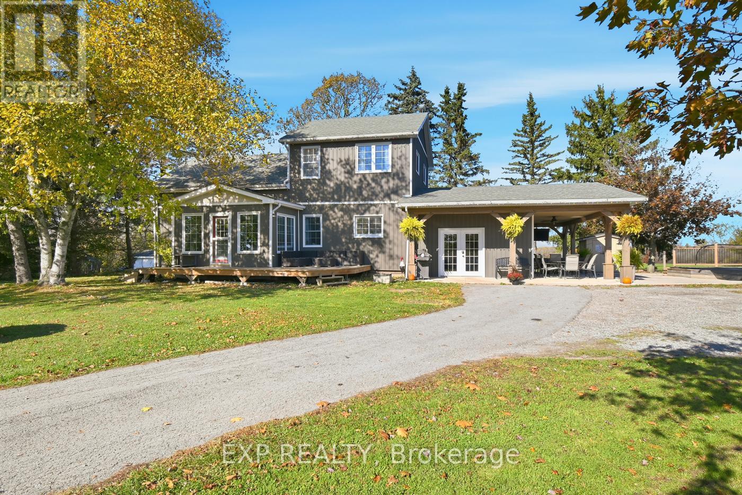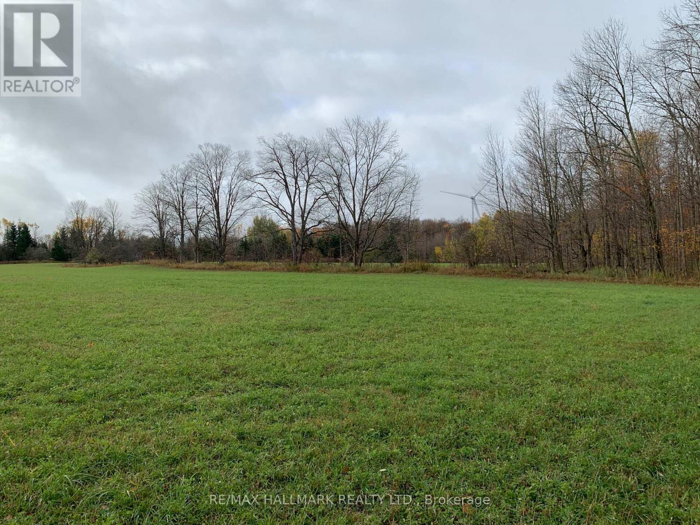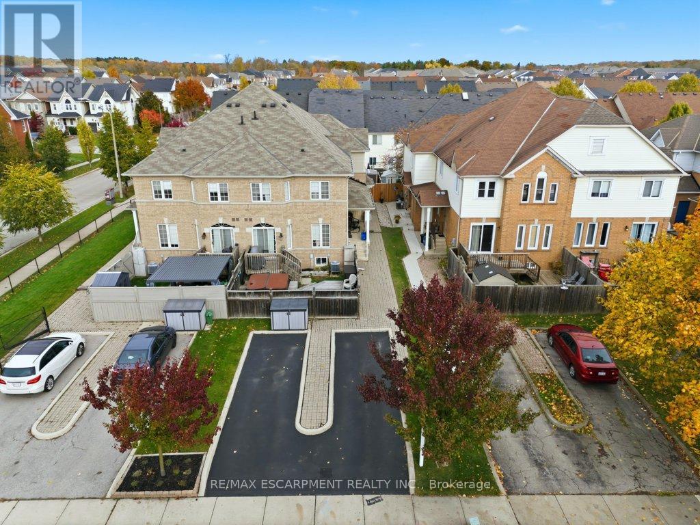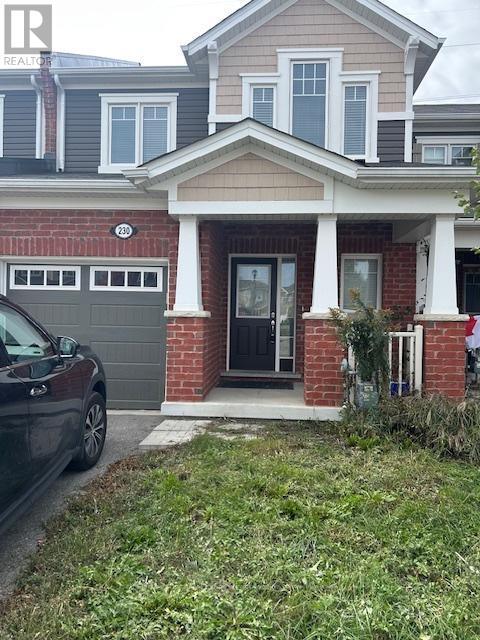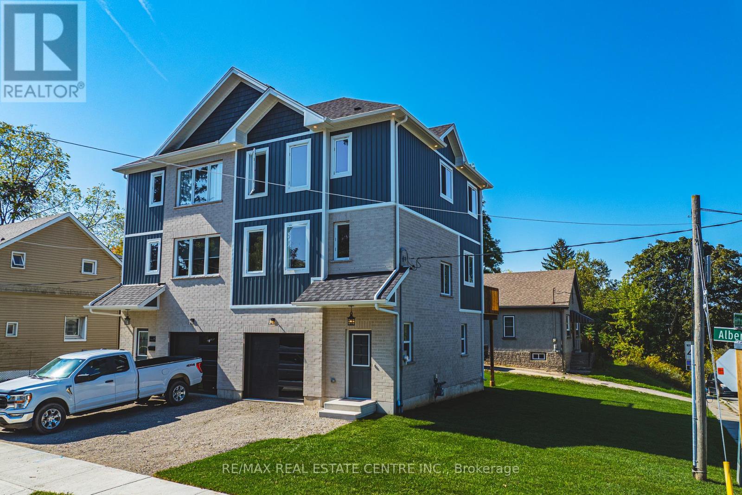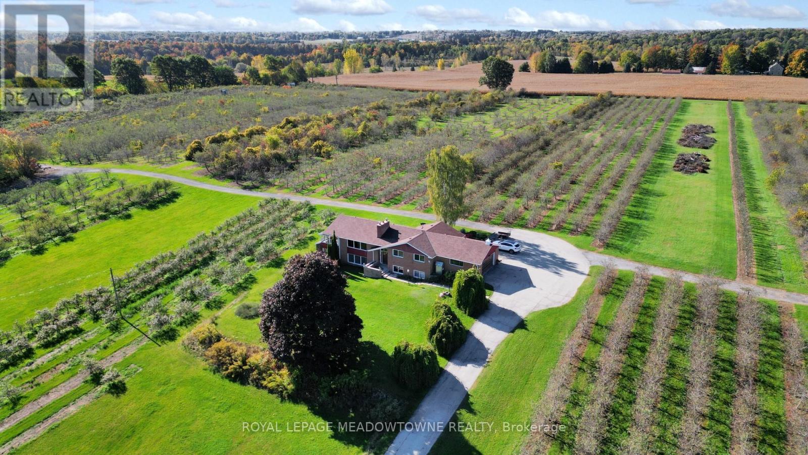827 - 150 Sudbury Street
Toronto, Ontario
Experience the best of loft living at Westside Gallery Lofts, perfectly situated in the heart of trendy Queen West. This bright and stylish suite features a spacious primary bedroom with a 4-piece semi-ensuite, a large den easily used as a second bedroom, and an open-concept living and dining area with a walkout to a sun-soaked balcony offering southwest exposure. Enjoy rare polished concrete floors throughout, exposed ductwork, and industrial-inspired design that blends warmth and modern character. The chef's kitchen boasts stainless steel appliances and granite countertops, ideal for entertaining or everyday living. Residents enjoy access to excellent amenities including a fitness centre, guest suites, and a multi-purpose room. Steps to Trinity Bellwoods Park, The Drake Hotel, Queen Street's best restaurants and boutiques, the CNE, and Lakeshore-you'll be surrounded by the very best of Toronto living. A true live-work-play lifestyle - don't miss this incredible opportunity! (id:60365)
3003 - 805 Carling Avenue
Ottawa, Ontario
Welcome to Unit 3003 at Claridge Icon. Located in one of the most sought after condo buildings in Ottawa's Little Italy, this unit is westward-facing, offering beautiful sunset views on the balcony. Claridge Icon is located at the intersection of Preston Street and Carling Avenue right next to Dow's Lake, Dominion Arboretum, and Commissioner's Park, home to Ottawa's annual Tulip Festival. It is also conveniently close to Dow's Lake O-Train Station at a mere 2-3 minute walking distance as well as dozens of vibrant restaurants and cafes on Preston Street. The new Ottawa Hospital Civic Campus is currently under construction across the street and may offer a big boost to the value of the property once complete. At 650 sq.ft. of indoor space, the unit offers a very efficient layout, with a den that can be used as a dining room or an office. Central air conditioning and heating and controlled via digital thermostat in the unit. In-suite washer, dryer, and dishwasher are available as well. Amenities in the building include a gym, yoga studio, indoor swimming pool, sauna, party room, game room, patio with 3 grills, and theatre room. The 24-hour concierge at the reception is very helpful and hospitable. The unit comes with a storage room and a parking spot on P7. Disclaimer: the storage room in the photos is identical to the one that comes with the unit, but since that storage unit is currently full, we have included photos of an empty one to showcase the dimensions.*For Additional Property Details Click The Brochure Icon Below* (id:60365)
14 Tackel Line
Chatham-Kent, Ontario
Presenting a rare opportunity to own a prime waterfront lot in the serene community of Dover Centre, Ontario. This expansive property offers direct access to Lake St. Clair, making it an ideal location for boating enthusiasts and those seeking a tranquil lakeside lifestyle. Property Highlights: Size: Approximately 9,725 square feet, providing ample space for your dream home and outdoor amenities. Waterfront Access: Enjoy both northern and southern water access, with property boundaries clearly defined in Judges Plan 767. Seawall: Both northern and southern seawalls have been replaced within the past five years, ensuring durability and protection. Lot Elevation: Elevation has been increased on both the northern and southern sides, enhancing both aesthetics and flood protection. Utilities: All essential services are available for connection, including electricity, natural gas, city sewer, and fiber internet. Location Benefits: Community: Dover Centre is a peaceful rural community known for its friendly atmosphere and proximity to natural beauty. Recreation: Immediate access to Lake St. Clair offers opportunities for boating, fishing, and waterfront leisure activities. Accessibility: Conveniently located with easy access to nearby towns and cities for shopping, dining, and entertainment. Don't miss the chance to own this exceptional waterfront lot in Dover Centre. Embrace the serene lifestyle that Lake St. Clair offers. *For Additional Property Details Click The Brochure Icon Below* (id:60365)
21 Taylor Street
Kawartha Lakes, Ontario
Exceptional opportunity to acquire both the property and thriving business of Northern Leisure Marine, a full-service dry marine dealership located in the heart of Bobcaygeon in Kawartha Lakes. Perfectly positioned to serve the growing recreational boating and cottage market, this turnkey operation combines strong brand partnerships, established client base, and well-maintained facilities. Top manufacturers including Yamaha, G3 Boats, Mercury, Hurricane, Alumarine, and Suncather, offering new and used boats, motors, trailers, and recreational equipment. The business provides complete service solutions repairs, maintenance, winterization, storage, and parts supported by marine technicians and a loyal regional customer network. Its reputation for quality service, fast turnaround, and personal relationships with cottage owners has created consistent seasonal demand and repeat business year after year. This property features a bright, modern showroom, dedicated service bays, storage facilities, and secure fenced yard for winter boat storage. The building and grounds are purpose-built for marine operations, providing a smooth transition for the next owner. Ample frontage and signage offer excellent visibility and easy access for both customers and delivery vehicles. Ideal for an owner-operator, family business, or investor seeking a profitable, lifestyle-based enterprise with land ownership included. With boating and cottage activity at an all-time high, the business is poised for continued growth through expanded sales, rentals, or additional brands. (id:60365)
9043 Ridge Road
Niagara Falls, Ontario
Discover the perfect balance of peaceful country living and everyday convenience with this stunning 50-acre farm property. This charming 1.5-storey home features 4 spacious bedrooms and a bright, updated kitchen designed for modern family living. The inviting family room offers plenty of space to relax and entertain, filled with natural light and picturesque views of the surrounding countryside. Upstairs, you'll find newly installed carpeting throughout, adding a fresh and comfortable touch to the home. The layout is ideal for families, offering both privacy and open gathering spaces. Outside, the property boasts approximately 50 acres of prime farmland with productive cash crops, providing excellent income potential or the opportunity to embrace your hobby farm dreams. Enjoy the tranquility of rural living while taking in beautiful sunsets, open fields, and mature trees that surround the home. Despite its peaceful country setting, this property is conveniently located close to all amenities - schools, shopping, restaurants, and major highways are just minutes away, making daily life both easy and enjoyable. Whether you're looking for a spacious family home, a working farm, or a country retreat close to town, this remarkable property offers endless possibilities. Experience country living at its finest - comfort, space, and opportunity all in one exceptional property. (id:60365)
37 - 40 Concession 1 Township
West Grey, Ontario
Make this Private 45 Acres Your Own Paradise. An Incredible, Approximately 14 Acres of Gently Sloping Cleared and Fertile Land to Have an Expansive Garden or Yield a Substantial Harvest. Set up Your Tents or Campers. With a Mixed Cedar, Maple and Spruce Bush You Can Enjoy Hours of Hiking, Snowmobiling, ATVing, Snowshoeing, and Cross Country Skiing Through Cut Trails and a Very Walkable Forest. Take a Short Stroll down the Adjoining Sideroad 40 to the Saugeen River where You Can Fish, Swim or go on a Canoeing Adventure. There are Fresh Water Springs on the Property and Maple Trees in Abundance to be used for Syruping - For More than 40 Years, the Sellers Family has Boiled down that sap into Liquid Gold! (id:60365)
113 Thornlodge Drive
Hamilton, Ontario
This stylish home is one of 4 quad townhomes built far more recently than all the others in Waterdown (only 14 years old) and is fully freehold with no road maintenance or condo fees! Located in a great, family friendly neighbourhood, this bright rear unit offers a spacious layout with generous sized rooms! A good sized eat-in kitchen has been recently updated with new quartz counters, subway backsplash and new stainless appliances! The kitchen provides sliding doors to the lovely rear fully fenced yard with sharp stonework and a shed! The large living room has updated luxury vinyl plank flooring, recessed lighting and is well lit with a bay window looking over the rear yard! A convenient powder room completes the main floor! A hardwood staircase takes you to the upper level that has updated luxury vinyl plank flooring throughout! The spacious primary suite offers his and hers closets and an ensuite privilege to a 4 piece main bathroom! The second and third bedrooms are generous in size as well! The lower level has been finished with a cozy family room! The laundry, plenty of storage and a bathroom rough-in are in the lower level as well! A built-in outdoor storage area is located right outside the entrance door, convenient for garbage and recycling, etc. This home offers tremendous value at this price point! You rarely find a sharp, move-in ready freehold property with its own private yard at this price point! (id:60365)
230 Waterbrook Lane
Kitchener, Ontario
Live Large! Exquisite Modern And Stylish, Hard To Find! Amazing Layout, Two-Storey Townhome- 3 Bed + 2.5 Bath This Spectacular Home Boasts an Amazing Layout Ideal for a Family with Kids Ravine lot with no house behind - Kitchen is Spacious with Plenty of Cabinets and Countertop Space- One Extra Surface Parking Spot on Driveway - Air conditioning for your comfort in the summer- Beautiful Kitchen with Pantry, Stainless Steel Appliances Including Dishwasher, Microwave, Washer & Dryer- Huge Family Room with Lots of Living Space - Solid & Safe Home with Secure Windows & Roof- Avoid having to Scrape the Snow & Ice Off your Car with an In-Door Single Garage- Ceramic Tiles in Kitchen- Carpets in Good Condition & Easy-to-Clean - All Bedrooms are Comfortably-Sized- Large Master Bedroom with Ensuite Bathroom and Walk in Closet (id:60365)
38 Albert Street
Cambridge, Ontario
Be the first to own this beautifully crafted home by Melridge Homes. Built with quality and care, this residence comes with the peace of mind of a 7-year Tarion Warranty. Featuring 3 bedrooms and 2 bathrooms, this spacious design has 9-foot ceilings and exceptional craftsmanship throughout and includes brand new fridge, stove and dishwasher. The ground level provides convenient inside access from the garage, a laundry room, and a rough-in for a future third bathroom giving you the flexibility to customize later. It's perfect for a home based business which is completely separate from the house. Theres also an option to have the basement fully finished by the builder. Upstairs, the bright open-concept kitchen and living area are filled with natural light and feature sliding glass doors leading to a deck perfect for relaxing at the start of your day or unwinding at the end of the day. The top floor includes a comfortable primary bedroom with its own ensuite, plus two additional bedrooms and another full bathroom. This home is completely carpet-free, with wood laminate flooring throughout, including the stairs. Freshly laid sod, modern finishes, and solid construction make it truly move-in ready. Located within walking distance to the Gaslight District, Drayton theatre, the farmers market, parks, shopping and excellent schools and amenities, this home combines comfort, convenience, and contemporary style all backed by the security of a 7-year Tarion New Home Warranty. (id:60365)
32 Conc.1 Whs Hwy89 Rd N
Mono, Ontario
Client RemarksA Perfect Blend Of Convenience & Natural Beauty. This 3.1 Acre Lot Of Predominantly Clear Land Is Well Situated On Highway 89. Minutes From The Corner Of Hwy's 10 & 89 For Access To The Fast Growing Towns Of Shelburne. Alliston & Orangeville. Surrounded By Beautiful Hills Of The Niagara Escarpment And Across From The Bruce Trail. (id:60365)
3 Oakwood Place
Hamilton, Ontario
Outstanding Ravine Property! 3 Oakwood Place is a stately Tudor on a 178-foot deep, pie-shaped ravine lot in a serene Westdale cul-de-sac. With 5+1 bedrooms, 3+1 baths, and 3,300+ sq ft, it blends Tudor charm with modern updates. Renovations (2017) include a finished lower level with a second kitchen and bath (2021). The spacious living room features bay windows and a fireplace, the dining room highlights Tudor detailing, and the renovated kitchen boasts marble counters with views of the landscaped yard.Upstairs offers 3 bedrooms and an updated bath; the finished attic adds 2 more bedrooms and a 3-pc bath. A versatile office sits on the first landing. The basement suitewith kitchen, bath, and private garage entrysuits multigenerational living or lucrative student rentals (est. $8,900/month).Extras include a double-wide drive, stone patio, Armour stone landscaping, cedar fencing, and updated mechanicals (windows, doors, shingles, insulation, AC/furnace 2017, HWT 2025). Steps to McMaster and Westdale Village, this rare home offers history, comfort, and investment potential. (id:60365)
1453 Milburough Line
Hamilton, Ontario
This 37.68-acre Apple Orchard & Cidery farm with 5 bedroom bungalow embodies the perfect blend of rural beauty, functionality, investment potential and income. Located on a quiet dead-end paved road with prominent frontage on Carlisle Rd & Milburough Line [Townline Burlington and Hamilton], this now organic farm property is ideally positioned within a popular agritourism destination. This income-producing Apple Orchard farm and Cidery includes 28 acres of assorted apple varieties, with an additional 8 acres of sandy, well-draining soil for a vineyard, lavender, sunflowers, vegetables, hops for a micro brewery or farm crops. The 1,550 sq ft cidery and retail space is fully licensed for retail sales, tastings & events and includes industrial-grade concrete flooring, 15+ ft ceilings, two 14x12 ft drive-in doors and two modern washrooms. French doors can be removed to allow truck access. Connected to the cidery is a 6,070 SF insulated food grade processing and production building featuring cold storage rooms (over 2,400 sq ft), radiant propane heating hookups, spray foam insulation & a distillery zone with tank exhaust. Ceiling heights up to 17 ft and open production space make this facility for food-grade operations or value-added product lines. A 640 SF attached secondary unit is licensed for a commercial kitchen, but also suits office, suite, or added storage needs. The grounds include a 2,000 sq ft drive shed, a 1,330 SF lean-to for seasonal or pallet storage, and a fully insulated garage with commercial-grade concrete flooring, automatic hoist, with 6-zone in-floor heating. The garage also includes a secured, storage bay measuring 52 x13 ft-ideal for secure inventory or high-value tools and equipment. The detached raised bungalow 3+2 bdrms and 3 baths residence also offers living, staff housing, or rental income, making this a multi-purpose investment with immediate commercial and residential functionality. Detached Farm Listing for more details. (id:60365)

