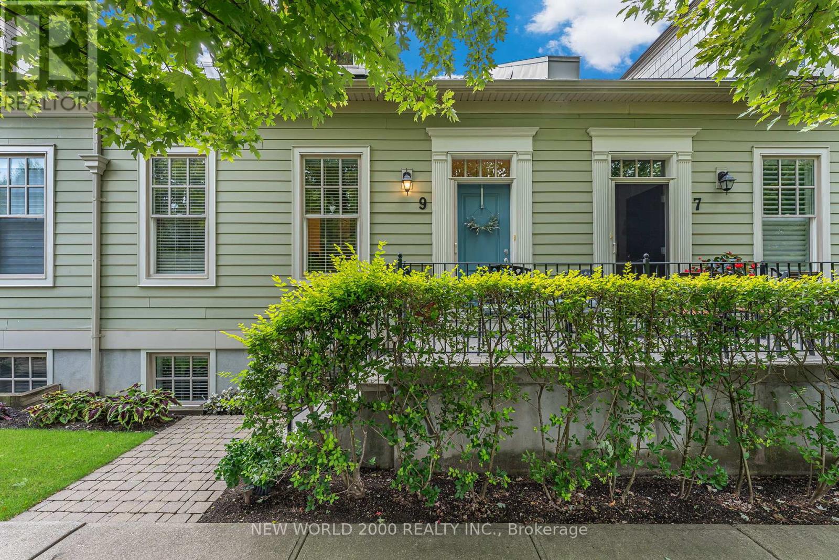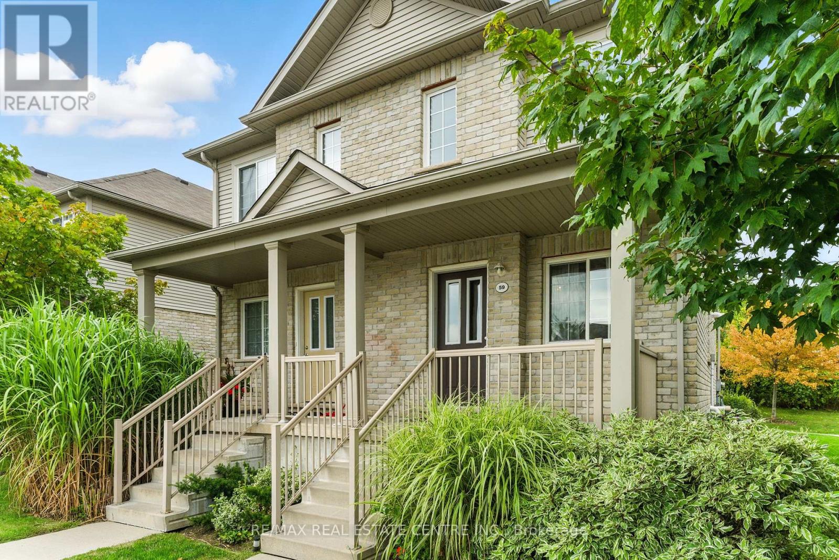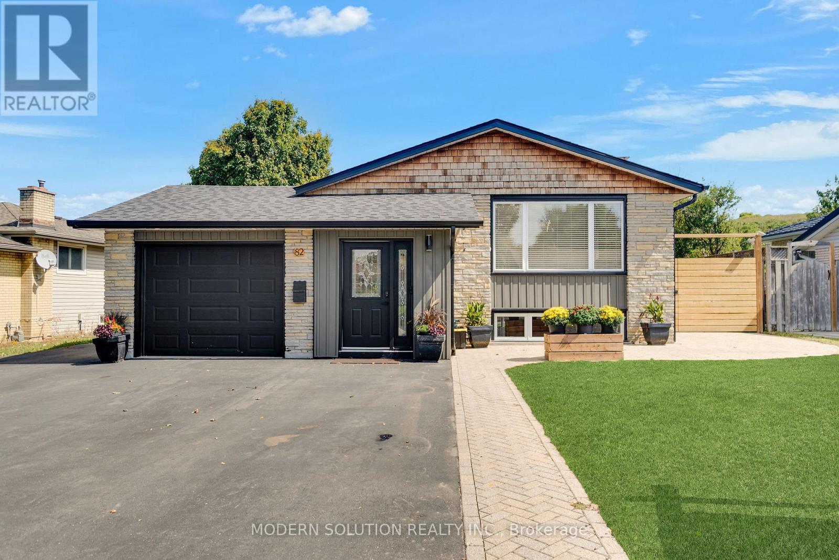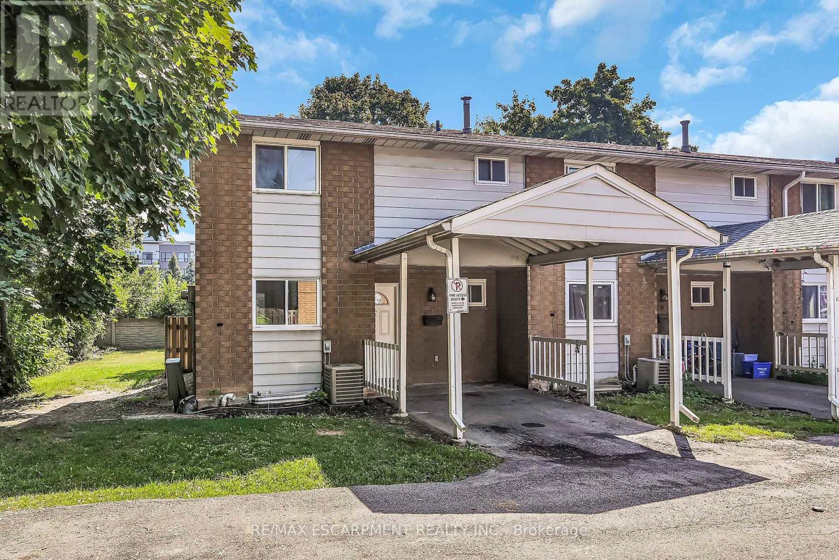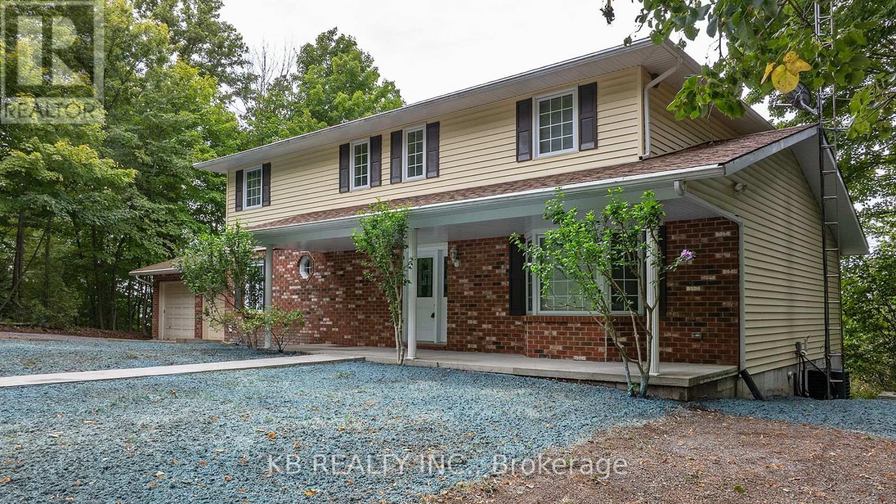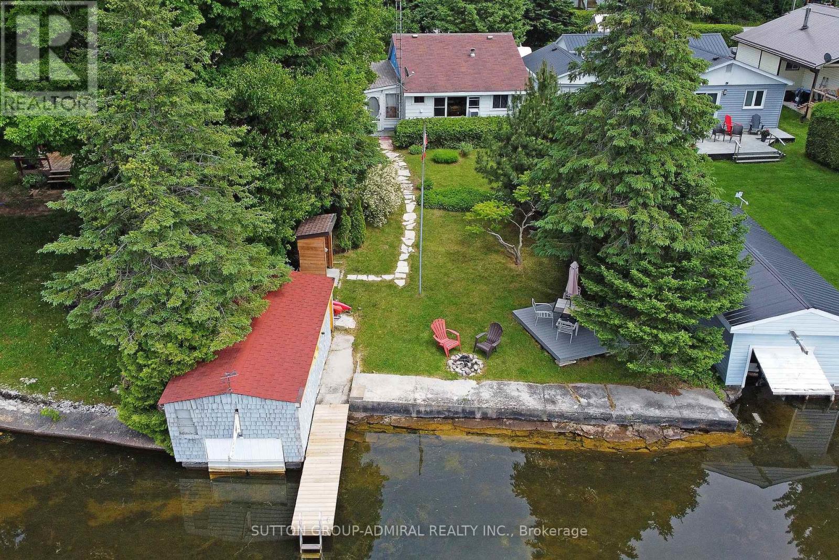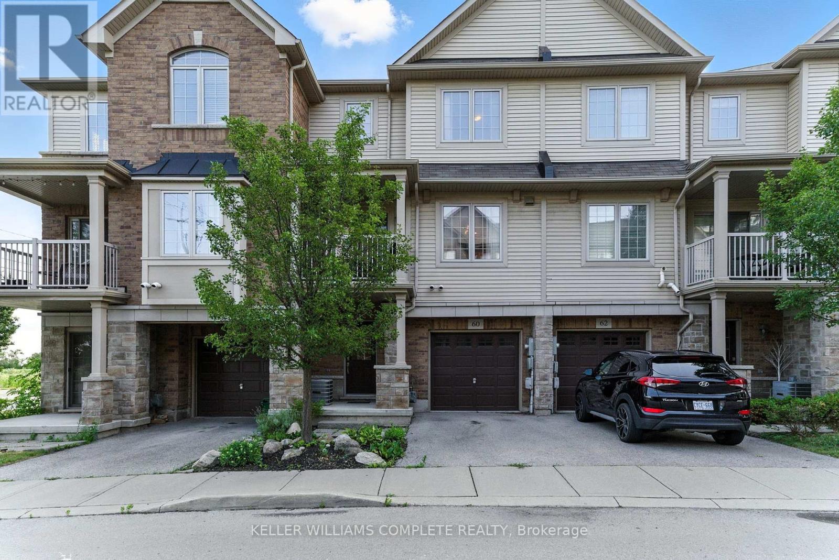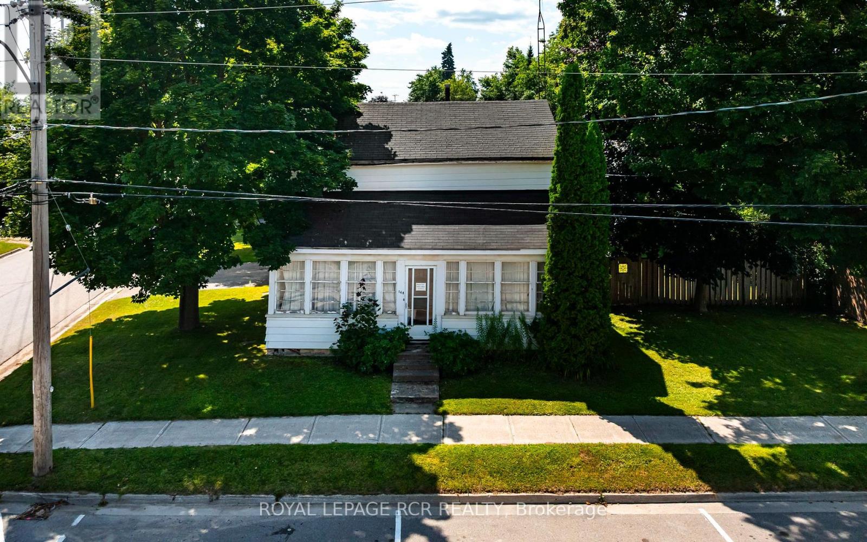1218 - 2782 Barton Street E
Hamilton, Ontario
Be the first to live in this brand new 1-bedroom, 1-bath condo with underground parking and internet included! This unit features both style and comfort, including an upgraded all-white kitchen, granite countertops, stainless steel appliances, modern light fixtures, 9 ft ceilings, and ensuite laundry. Equipped with the latest smart home technology, you'll be able to control your units temperature, alarm, and visitors all from one in-suite wall pad. No more fumbling with keys! Enter using the Smartlock, keyless entry. With a south-facing balcony, take in the relaxing view to unwind after a long day. Building amenities under construction include an outdoor BBQ area, exercise room, party room, and bicycle parking. Conveniently located near transit, shopping, dining, and major highways, this condo is perfect for busy lifestyles. (id:60365)
9 Brock Street
Niagara-On-The-Lake, Ontario
Just a 15-minute stroll from the charming historic Old Town, 9 Brock Street offers elegance, comfort, and convenience. Nestled in the sought-after community of Garrison Village, peaceful parks surround this beautifully maintained bungalow townhouse, Lake Ontarios scenic shoreline, and a wealth of world-class wineries, boutique shopping, and fine dining.Step inside to discover a thoughtfully designed, low-maintenance home featuring oak hardwood flooring, soaring 10-foot ceilings, and a bright, open-concept main floor. The upgraded kitchen boasts granite countertops, a ceramic tile backsplash, a gas stove, and generous cabinetry. From the main living space, walk out to your own private, professionally landscaped patio an ideal setting for entertaining or enjoying quiet moments outdoors.Main-level living offers ultimate convenience, with a spacious primary bedroom complete with a walk-in closet and a spa-inspired ensuite featuring a custom glass shower. The finished lower level is equally impressive, with abundant natural light, a comfortable family room, a second bedroom, a four-piece bathroom, and a spacious laundry room.This immaculate, move-in-ready home combines modern upgrades with timeless charm all in one of Niagara-on-the-Lakes most welcoming neighbourhoods. (id:60365)
59 - 35 Mountford Drive
Guelph, Ontario
This bright and spacious 3-bedroom, 1.5-bathroom stacked townhouse is ideally located in Guelph's sought-after east end. Backing directly onto Peter Misersky Park, it offers a rare private setting with endless green space - perfect for kids, dogs, and anyone who loves the outdoors. From your back deck, you'll enjoy views of trails, sports fields, playgrounds, and the fenced dog park just steps away. Inside, the carpet-free, open-concept layout feels modern and inviting, with neutral finishes that make decorating simple. The kitchen is a highlight with granite countertops, stainless steel appliances, and generous storage space, making it both stylish and functional. The dining and living areas flow seamlessly to the balcony, creating an easy space for everyday living, entertaining, or enjoying quiet evenings overlooking the park. Upstairs, the large primary bedroom features double closets and direct access to the 4-piece bathroom. Two additional bedrooms provide flexibility for family, guests, or a home office. For added convenience, the laundry is located on the second floor, right where you need it most. This well-maintained complex offers a strong sense of community along with ample visitor parking. The location is excellent - just 10 minutes from Guelph Lake, where you'll find trails, boating, camping, and swimming. Everyday essentials are also close by with schools, shops, transit, and the Victor Davis Rec Centre all within minutes. Whether you're a first-time buyer, downsizer, or investor, this move-in-ready home combines comfort, convenience, and outdoor living in one of Guelph's most desirable neighbourhoods. Don't miss your chance to make this home yours! (id:60365)
87 Hope Street S
Port Hope, Ontario
Perfect starter home or as a downsizing 'condo alternative' bungalow! 1,085 sq ft on main floor. Rare to have a double garage (with electricity) as well as an outdoor workshop space (with electricity) included in a condo alternative home. Lots of parking! A cozy sunroom at the front of the house for a reading room and a 3 season games/family room with a fireplace overlooks the back garden and opens onto the back deck. Primary bedroom has an ensuite bathroom and laundry is on the main floor. Ample, charming. eat-in kitchen Lovely hardwood flooring! Very well laid out and charming home. Lots of space indoors and out for at-home activities and storage! Deep lot with gardens and a garden shed. A rare find. (id:60365)
82 Shea Crescent
Kitchener, Ontario
This beautifully renovated legal duplex home, featuring 6 bedrooms and spans 2,700 sqft, situated on a peaceful crescent in Kitchener. It boasts luxurious finishes such as custom cabinetry, quartz countertops, and smart lighting control, along with a wheelchair-accessible stairlift valued at $15,000. The property is filled with natural light and includes separate climate controls, a spacious mudroom, large kitchens, vaulted ceilings in the main family room, and French doors that open to a 780 sqft deck overlooking a stunningly landscaped backyard with direct access to McLennan Park, creating a serene, cottage-like ambiance. Conveniently located within walking distance to schools, shops, parks, and bus routes, with quick access to the highway, it features an oversized driveway that accommodates 7+ cars. Furthermore, the home can easily be transformed into two separate units, each equipped with its own kitchen, bathrooms, utilities, and soundproofing ideal for multi-generational living or rental opportunities making it a versatile and move-in-ready family residence. (id:60365)
81 Bechtel Drive
Kitchener, Ontario
** Welcome to Your Next Home in Pioneer Park, Kitchener!**Dont miss your chance to own this fantastic home, perfectly situated in the heart of the family-friendly Pioneer Park neighbourhood. Just minutes to Conestoga College, HWY 401, great schools, shopping, scenic trails, and lush parksthis location truly checks all the boxes!Featuring generously sized 3 bedrooms, 3 bathrooms (one on each level), and a bright kitchen, this home is as functional as it is inviting.The finished rec room with a cozy fireplace and walkout to the fenced backyard offers the perfect space for entertaining or relaxing with family. Enjoy outdoor living with a two-tier deckideal for BBQs and summer evenings under the stars.You'll also appreciate the single-car garage plus driveway parking for two more vehicles, and a large fenced yardperfect for kids, pets, or future landscaping dreams.Fully renovated from top to bottom, fresh paint, modern counters, a newer furnace, and more. Bonus: all appliances were bought new! (id:60365)
8 - 125 Limeridge Road W
Hamilton, Ontario
Fully renovated from top-to-bottom! This two-storey end unit townhouse is located in a prime West Hamilton Mountain location and offers 1,115 square feet (above grade/MPAC) of thoughtfully designed interior space. Step into a bright and airy main floor featuring a newly updated kitchen with quartz countertops, a stylish backsplash, and stainless steel appliances. The kitchen flows into an inviting dining area. The expansive family room provides a seamless flow. Patio doors off of the family room lead you to a fully fenced backyard. An updated 2-piece bathroom completes the main level. Make your way to the second floor where you will find three generously sized bedrooms and a fully updated 4-piece bathroom. The finished basement adds even more living space, with a versatile bonus room that can be adapted to your needs, whether its a home office, gym, or additional family room. The basement also includes convenient laundry facilities. Exclusive carport parking for one vehicle adds extra convenience. Situated in a prime location, this townhouse is close to schools, shopping, parks, and major highways, making it a perfect choice for comfortable and convenient family living. Don't miss your opportunity to own this turn- key home! (id:60365)
162 Lasher's Rd Road
Greater Napanee, Ontario
Spectacular Waterfront Home with Elevated Views! Set on the picturesque shores of Long Reach, this beautifully redone 3+1 bedroom, 3 bathroom home offers timeless charm, modern comfort, and sweeping waterfront vistas. Following a complete restoration in 2016, the entire interior was thoughtfully rebuilt and reimagined with quality finishes and exceptional craftsmanship. The layout features distinct, well-appointed living spaces that balance warmth and functionality. A stylish, updated kitchen anchors the main floor, complemented by elegant detail and a natural flow throughout. Generous windows and walkouts connect you to a spacious terrace with commanding water views. The expansive yard at 162 Lashers Rd. has just been professionally hydroseeded, offering a lush canvas for the new owner. This recent upgrade ensures the lawn is primed for healthy growth, perfect for enjoying outdoor living from day one. Outdoors, a dramatic multi-tiered descent to the shoreline offers a private connection to nature and endless opportunities for waterfront enjoyment. Some updates to the stairway may be desired, presenting buyers with a chance to personalize and enhance this one-of-a-kind feature. Elevated positioning ensures panoramic vistas from nearly every vantage point. The private, tree-lined Long Reach inlet that smoothly transitions into the famed Adolphus Reach and beyond to Lake Ontario gives you access to Wolfe Island Passage into the infamous Thousand Islands, and St. Lawrence Seaway enroute to Montreal and from there you can chase the sunrise on the Atlantic. Located minutes from Greater Napanee and the heart of Prince Edward County, this home presents a rare chance to embrace waterfront living with style, craftsmanship, and serenity. (id:60365)
70 Antiquary Road
Kawartha Lakes, Ontario
Rare Waterfront on Canal Lake, part of the Trent-Severn Waterway! Gorgeous Sunsets on the beautiful sand bottom lake. Great fishing right off the shore! Four-season cozy cottage with 3 bedrooms and an extra bedroom in the loft. Open Concept New Kitchen, Dining and Living Room, Detached Garage, Paved Driveway, Beautiful Gardens, And An Extra Bonus - A Dry Boathouse Turned Into Another bedroom or Man Boat Cave! (id:60365)
60 - 541 Winston Road
Grimsby, Ontario
RemarksPublic: Welcome to 60-541 Winston Road a beautifully maintained executive townhouse in the sought-after Grimsby Beach neighbourhood. This bright three-level home offers upscale, modern finishes and spacious town living. The open-concept living level features hardwood flooring, a stylish kitchen with stainless steel appliances and breakfast bar as well as a spacious living/dining area that is perfect for entertaining. The upper level houses two generous bedrooms and a full 4 piece bath with tiled shower. The main level has a 2 piece bath, laundry, storage and garage with inside entry. Additional highlights include: central air, updated heat pump, and newer fridge. With easy access to highways, transit, local shops at the Grimsby beach waterfront, and the scenic waterfront trails, this is upscale living redefined. (id:60365)
135 Raymond Road
Hamilton, Ontario
Beautiful 4-Bedroom Family Home with Finished Basement in Prime Ancaster Location! Welcome to this stunning 2,504 sq ft detached home in the heart of Meadowlands, Acaster, built with exceptional craftsmanship by DeSantis Homes. Bright and airy throughout, this home features a 9-ft ceiling on the main floor, large windows that flood the space with natural light, and a thoughtfully designed open-concept layout perfect for modern living. The chef-inspired kitchen showcases sleek quartz countertops, ample cabinetry, and a seamless flow into the spacious dining and living areasideal for entertaining. Enjoy the convenience of a main floor laundry room and direct access to the backyard. Upstairs, youll find 4 generously sized bedrooms and 2 full bathrooms, offering plenty of space for the whole family. The professionally finished basement adds incredible value with a large recreation room, secondary kitchen, Additional bedroom, 3-piece bathroom, separate laundry, storage room, and cold cellar perfect for an in-law suite or rental potential. Located just steps from a top-rated school and a beautiful park, and minutes from Costco, major shopping centres, and highway access, this home truly offers the perfect blend of comfort, convenience, and lifestyle. (id:60365)
168 Victoria Street
Shelburne, Ontario
Located on a generous corner lot in the heart of downtown Shelburne, 168 Victoria Street offers an excellent opportunity to get into the market at an approachable price point. This home is ideal for first-time buyers with vision - especially those who are handy and ready to roll up their sleeves. Whether you're looking to update, renovate, or fully personalize your first home, this is your chance to create something truly your own in a vibrant, walkable neighbourhood. The current layout features 4 bedrooms and 2 bathrooms, including a main floor primary bedroom with a full 4 piece bathroom. The kitchen and dining area both walk out to a private back deck - great for outdoor entertaining or quiet evenings. Upstairs, you'll find three additional bedrooms and a 2 piece bathroom, offering plenty of room to grow. Outside, the fully fenced backyard is shaded by mature trees and offers plenty of space for gardening, play, or relaxation. The attached single car garage adds convenience and potential for storage or workshop space. Set just steps from local shops, schools, parks, and year-round community events, this location checks all the boxes for lifestyle and long-term value. Don't miss your chance to break into homeownership in one of Shelburne's most established neighbourhoods - make it your own and enjoy the rewards for years to come. (id:60365)


