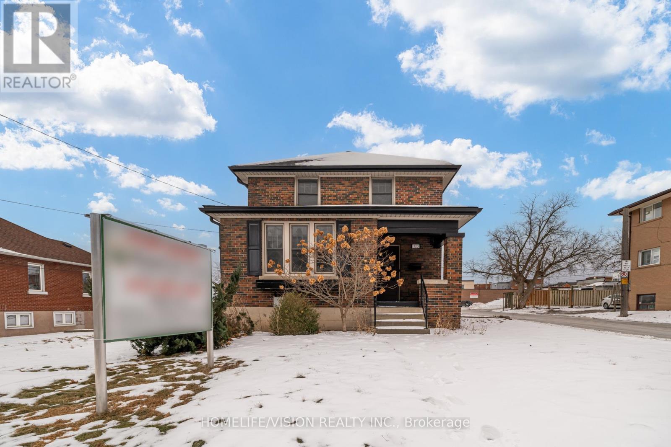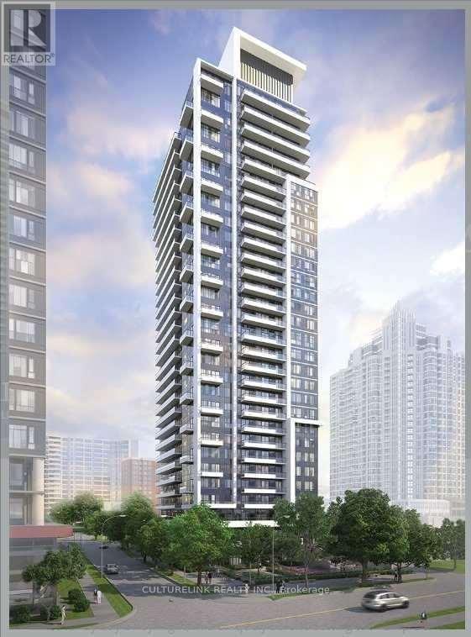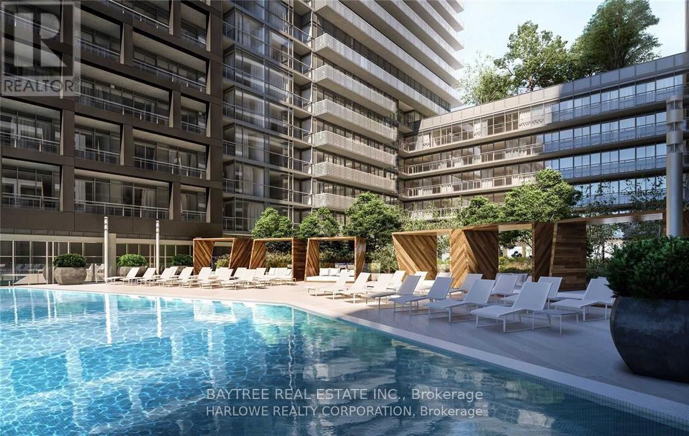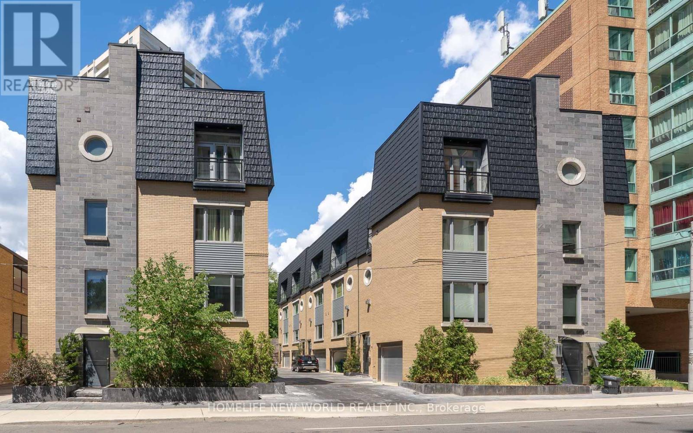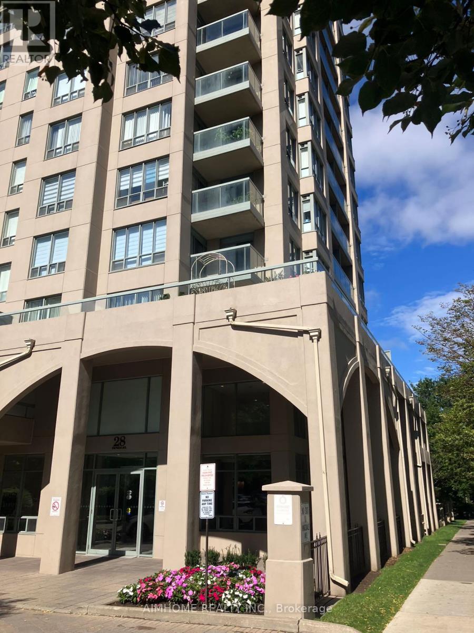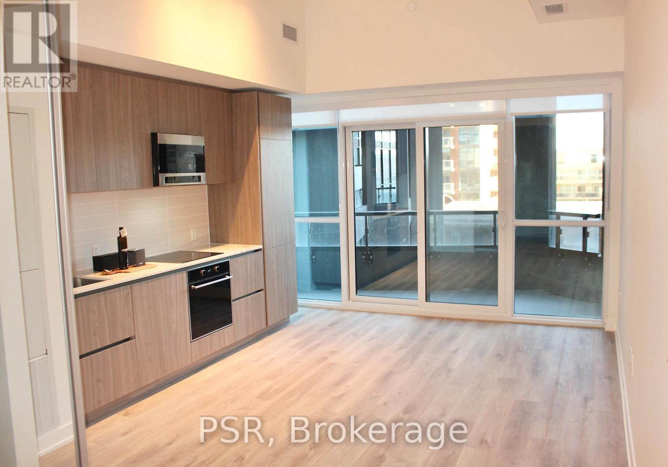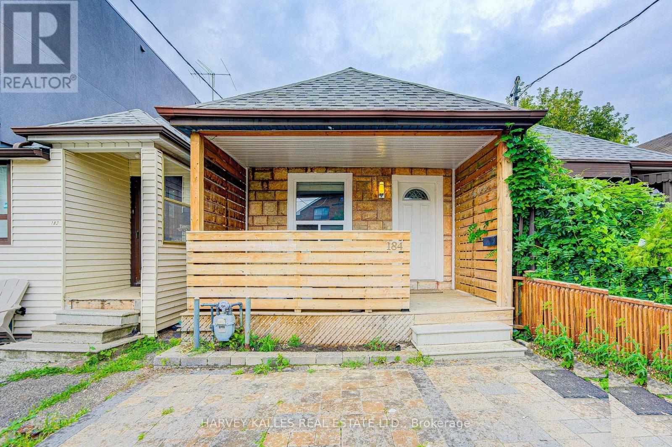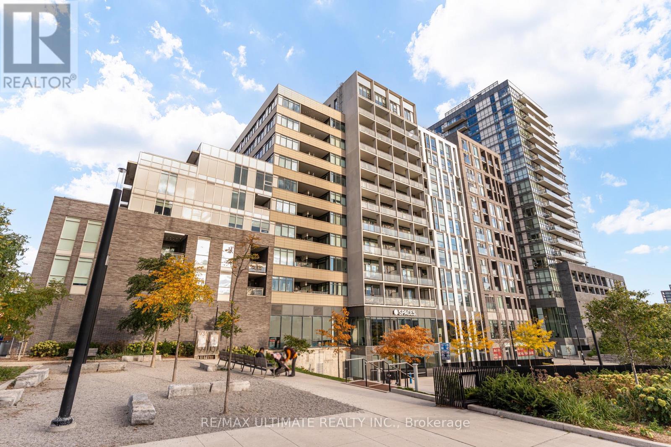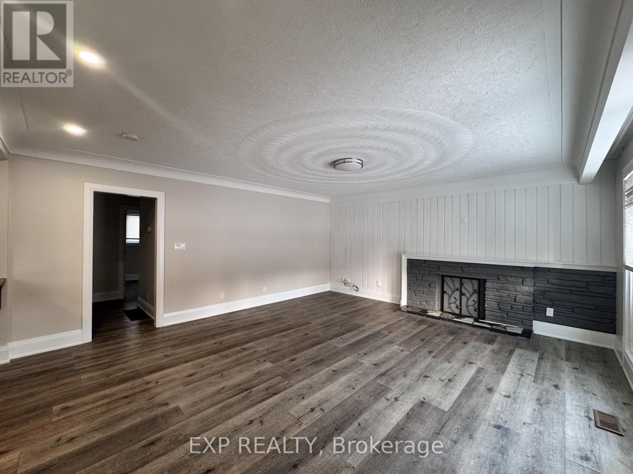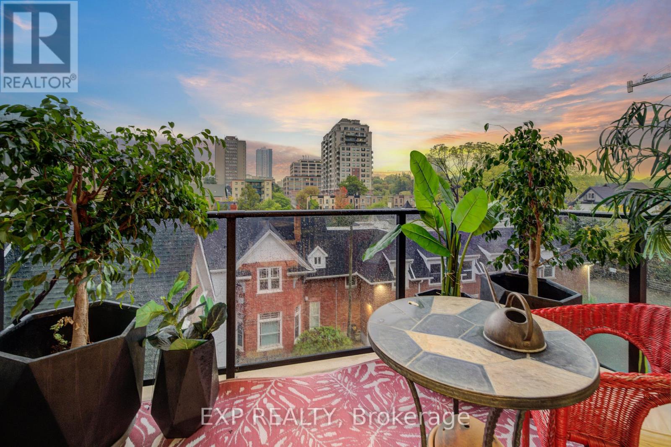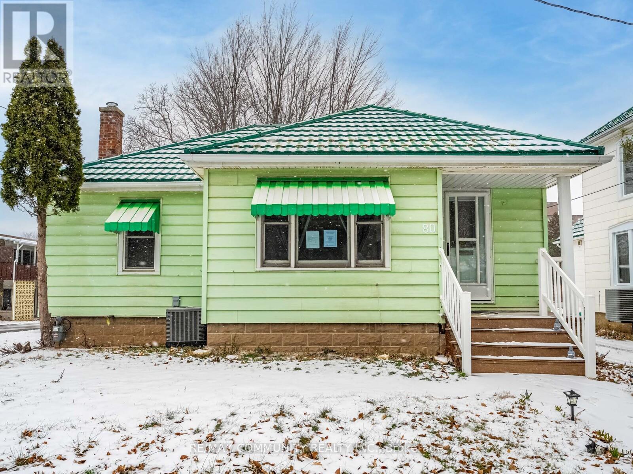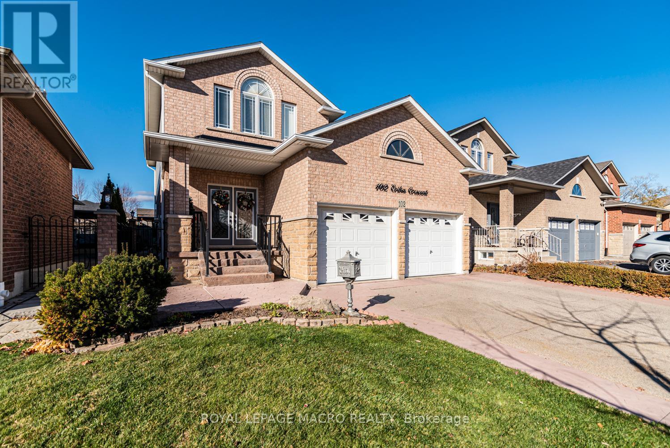123 Mary Street E
Whitby, Ontario
Discover this charming and character-filled, free-standing building in the heart of downtown Whitby, offering 6 offices with plenty of of natural light. This versatile property is ideally suited for a variety of uses, including medical, dental, accounting, real estate, and more. Easy access to major roads, transit, and local amenities. The property also features convenient on-site parking for staff and clients, as well as municipal metered parking. Looking for Whitbys most sought-after areas, this exceptional property is an ideal choice. (id:60365)
2010 - 75 Canterbury Place
Toronto, Ontario
Bright, Spacious Luxury Condo With Large Balcony, 9' Ceiling, At Very Convenient North York Downtown Area, Steps To TTC, Subway Station, North York Centre, School, Park, Library, Shops, Restaurants, Supermarkets, Etc. Lots of Visitor Parking Spots, Move-in Ready. Tenant Pays Water and Hydro. (id:60365)
653 - 121 Lower Sherbourne Street
Toronto, Ontario
Our client adored the unparalleled waterfront lifestyle offered by Aqualina at Bayside. This sophisticated 2 Bedroom, 2 Bathroom unit, #653, provides the perfect blend of modern luxury and serene lakefront living. The design features a meticulous open-concept layout, stunning floor-to-ceiling windows, and top-tier finishes, including a high-end kitchen. Adding significant value, this unit includes a desirable Parking Space and high-speed internet is covered (often in the maintenance fees).The building's location is truly exceptional. You are steps away from Sugar Beach, the Harbourfront trail, and the vibrant amenities of the East Bayside community. Furthermore, the building boasts state-of-the-art amenities, including an amazing rooftop terrace with spectacular lake views, an indoor pool, and a fully-equipped fitness centre. This unit offers a rare opportunity for a buyer seeking luxury, water views, and immediate access to Toronto's most exciting urban attractions (id:60365)
310 Merton Street
Toronto, Ontario
Rare opportunity to own in the heart of Midtown. This recently upgraded New York-inspired, freehold townhome offers luxury and privacy with soaring 10' coffered ceilings, a private elevator, modern finishes, and walnut floors throughout. Features include a wine cooler, surround sound system, heated bathroom floors, and a heated garage. The rooftop terrace is ideal for entertaining. Prime location just 10 minutes to Downtown, a 10-minute walk to the subway, minutes to the Beltline and trails, and close to the local famous shops and restaurants. (id:60365)
307 - 28 Empress Avenue
Toronto, Ontario
Close to Subway, supermarkets, restaurants, etc; Close to top schools, McKee PS and Earl Haig SS, and close to Claud Watson and cardinal Carter HS; Den with a window can be used as a third bedroom; Gym, party room; upgraded kitchen cabinets, granite countertop with premium brand SS appliance. The walls will be painted after the present tenants move out. (id:60365)
412s - 110 Broadway Avenue
Toronto, Ontario
Welcome To "untitled", The Most Anticipated Urban Oasis in The Yonge/Eglinton Neighbourhood. Soon To Be The Most Sought After Building at Yonge & Eg. Striking Architecture And A Premium Location. Stunning Modern Finishes With Full-Pane Floor To Ceiling Windows With Modern Finishes Throughout. Enjoy Your Soaring 11ft Ceilings And Upgraded Modern Kitchen Or Your EastSunrise Views. 24 Hr Concierge, Resort-Style Pool and Hot Tub, Fitness Centre And Access To The Spectacular Zen Garden. Just Steps to LRT And TTC Stations And Some of Toronto's Best Midtown Shops And Restaurants. (id:60365)
Main - 184 Cedric Avenue
Toronto, Ontario
Welcome To A 2 Bedroom 2 Washroom Modern Main Floor Of Bungalow With Front Pad Parking Right At Your Doorstep For Free, Gas Stainless Steel Stove Appliance, Awesome Backyard and Just Painted And Ready For You. All Renovated From Front To Back, Brand New Stainless Steel Appliances, High Efficiency Furnace And Central Air Condition 2011 New Roof 2012. Close To Ttc, Schools, Shopping, Few Minutes To Eglinton Subway. Storage Great Deck And Backyard Shed, Free Parking. (id:60365)
808 - 20 Minowan Miikan Lane
Toronto, Ontario
Welcome To 20 Minowan Miikan Lane Unit 808, Located In The Heart Of Toronto's Vibrant Queen West Neighbourhood! This Stylish One Bedroom Condo Offers A Perfect Blend Of Modern Finishes, Functional Layout, And Urban Convenience. The Open Concept Floor Plan Seamlessly Connects The Kitchen, Living, And Dining Spaces, Enhanced By 9-Foot Exposed Concrete Ceilings, Warm Hardwood Flooring, And Floor-To-Ceiling Windows That Fill The Suite With Natural Light. The Modern Kitchen Boasts Sleek Cabinetry, Stone Counters, Tile Backsplash, And Full-Sized Stainless Steel Appliances - Ideal For Cooking Or Entertaining At Home. The Living Area Walks Out To A Private Balcony With Clear East Views Over The City, Providing The Perfect Spot For Morning Coffee Or Evening Relaxation.The Spacious Bedroom Features Large Windows And Ample Closet Space, While The Bathroom Is Finished With Contemporary Fixtures, Elegant Vanity, And A Deep Soaker Tub/Shower Combo. An In-Suite Laundry Adds To The Convenience Of This Thoughtfully Designed Unit.Residents Enjoy Fantastic Building Amenities Including A Fully Equipped Gym, Party Room, 24-Hour Concierge, And Rooftop Terrace With Stunning Views. Grocery Shopping Couldn't Be Easier With Metro Directly At The Base Of The Building, Along With Starbucks, Wine Rack, And Shoppers Drug Mart Steps Away. Trendy Shops, Restaurants, Nightlife, And Galleries Of Queen West And Ossington Are All Within Walking Distance, Making This One Of Toronto's Most Dynamic Communities. TTC Streetcars And Transit Options Are Just Outside Your Door For Easy Access To The Downtown Core.Whether You're A First-Time Buyer, Young Professional, Or Savvy Investor Looking For A Turnkey Opportunity, Unit 808 Offers Incredible Value In A Prime Location. Don't Miss This Chance To Live In One Of Toronto's Most Exciting Neighbourhoods And Enjoy The Best Of Urban Living. (id:60365)
324 West 5th Street
Hamilton, Ontario
Step into this beautiful bungalow offering bright, open-concept living spaces with updated flooring and expansive windows that flood the home with natural light. The modern kitchen is a true highlight, featuring stainless steel appliances, updated countertops, and plenty of room for cooking and entertaining.This charming home is ideally located just a 10-minute walk from Mohawk College and within close proximity to shopping, grocery stores, schools, libraries, and entertainment. With direct access to public transit, it's a perfect fit for students, families, or professionals giving quick access to the Lincoln Alexander Parkway (Linc) and the bustling retail hub on Upper James Street, this home combines comfort, convenience, and modern style.The property sits on an impressively large lot, providing endless opportunities to personalize the outdoor space for family living. Inside, enjoy the seamless flow of the open-concept living and dining area, complemented by the updated kitchen. Additional conveniences include an attached garage and a 2-car driveway. (id:60365)
417 - 399 Queen Street S
Kitchener, Ontario
Welcome to urban living at its finest in this stylish 1-bedroom, 1-bath condo on the 4th floor of Kitcheners' sought-after Barra on Queen Condos! From the moment you step inside, the custom design and thoughtful upgrades set this unit apart. The modern kitchen boasts an extended island with seating, perfect for entertaining or enjoying your morning coffee. The open-concept layout flows seamlessly to a spacious living area and out to your private balcony with plenty of room for seating, an ideal spot to relax and soak in the view. The bathroom has been beautifully updated with a sleek walk-in shower, offering a modern and functional touch. Just off the entryway, a stylish barn door leads to the in-unit laundry, full-size machines and smart design that maximize space without sacrificing convenience. With your own parking spot and thoughtful layout throughout, this condo is designed for easy, everyday living. Enjoy amenities galore right at your doorstep: a fully equipped gym, bookable party room, outdoor BBQ space, and even a pet run for your four-legged friends. And the location? Absolutely dynamic steps to Victoria Park, the LRT, trendy restaurants, nightlife, shops, public transit, and all of Downtown Kitcheners' best festivals and events. Whether you're a first-time buyer, investor, or downsizer, this condo checks all the boxes for modern city living. Don't miss your chance to call this stylish space home! (id:60365)
80 Livingston Avenue
Grimsby, Ontario
This inviting bungalow delivers comfortable living with plenty of space inside and out. Set ona generously sized lot, the home features two bedrooms on the main level, along with a warm andwelcoming living room, dining area, kitchen, and bathroom-ideal for everyday living and hostingfamily or friends. The lower level expands the living space with a kitchenette, a largerecreation or lounge area, an additional bathroom, and an extra bedroom, offering flexibilityfor guests, extended family, or personalized uses such as a hobby space or private retreat.Outdoors, the expansive backyard provides ample opportunity for relaxation, gardening, orfuture possibilities. Conveniently located close to shopping, dining, recreational amenities,and more, this property combines space, versatility, and accessibility (id:60365)
102 Erika Crescent
Hamilton, Ontario
Welcome to 102 Erika Crescent. Lovely two story detached home in desirable mountain area with 4 bedrooms, three and a half baths. Main floor offers living room, dining room, family room, kitchen laundry, and powder room. Second floor offers 4 good sized bedrooms, hardwood floor. granite counter top, many pot lights, Super clean, freshly painted. Concreate patio in the backyard. (id:60365)

