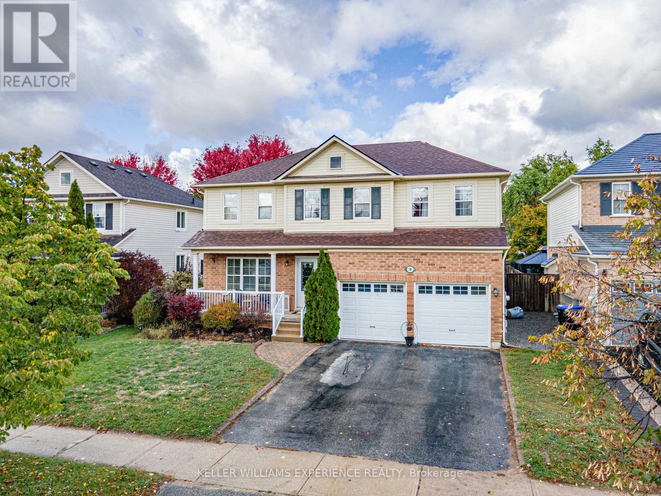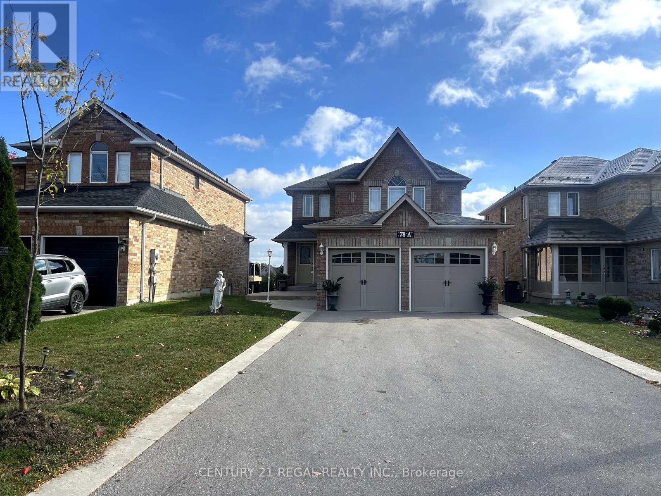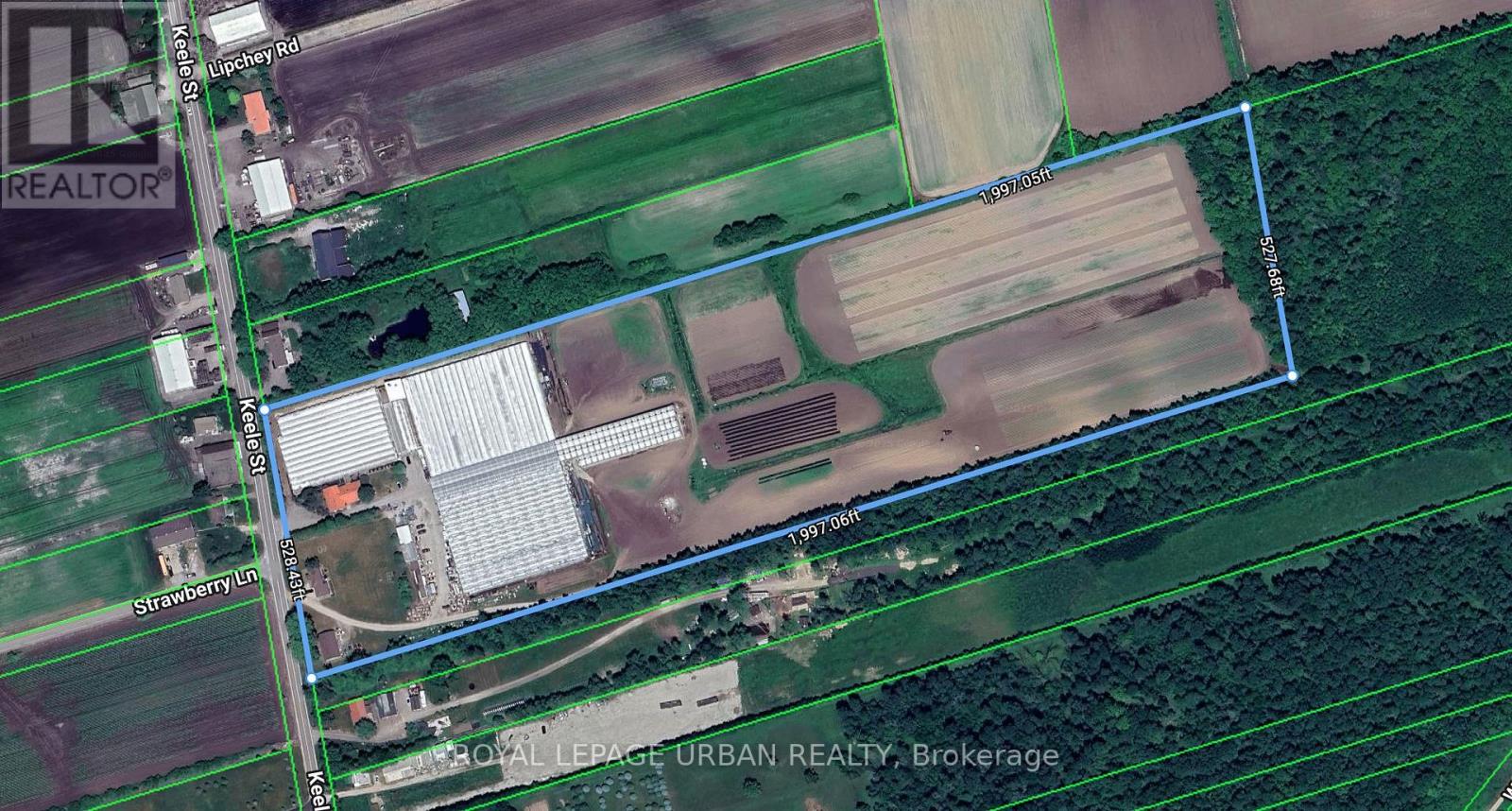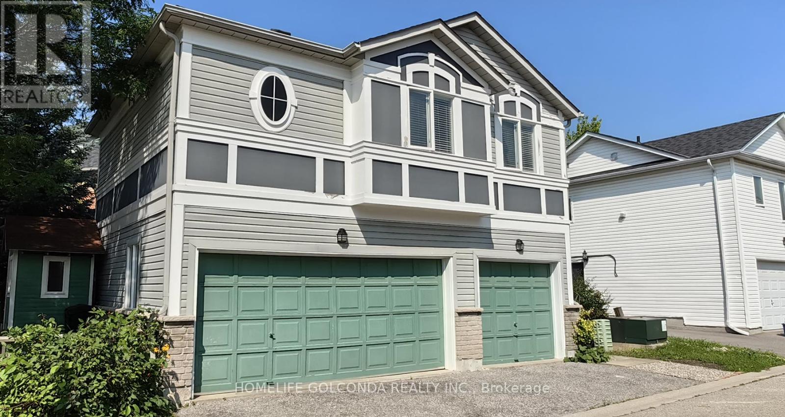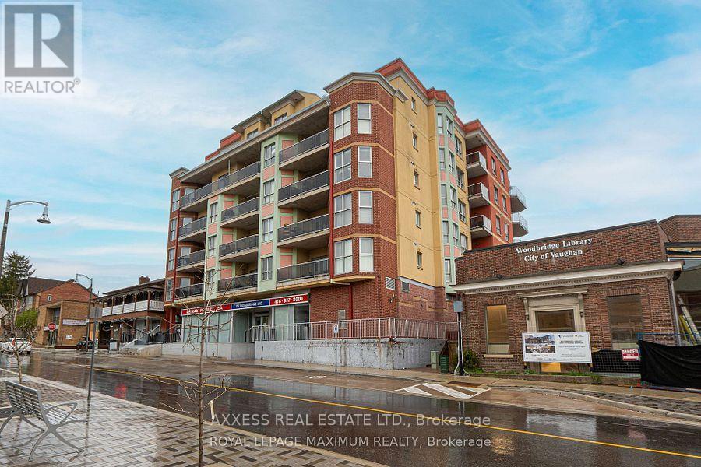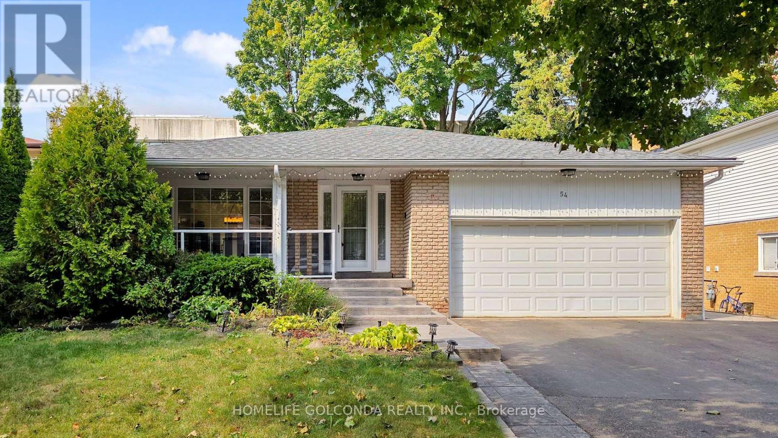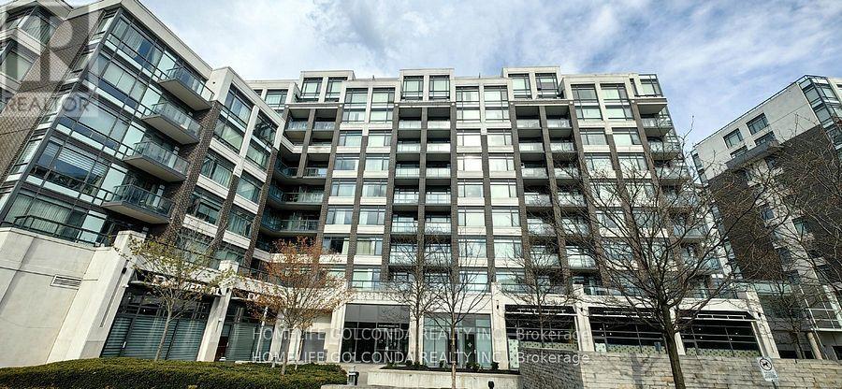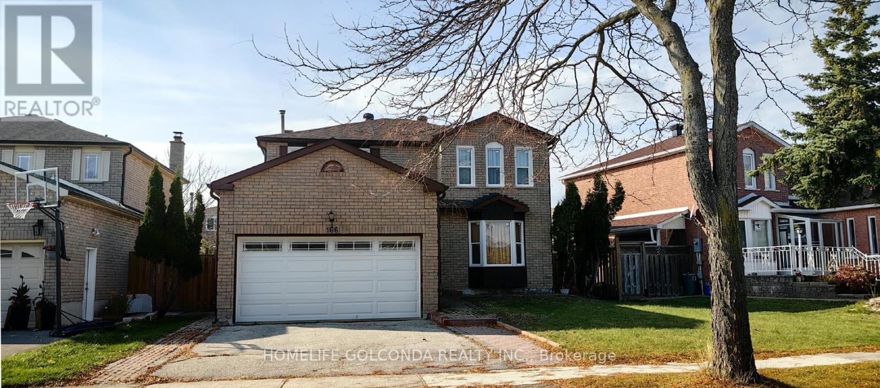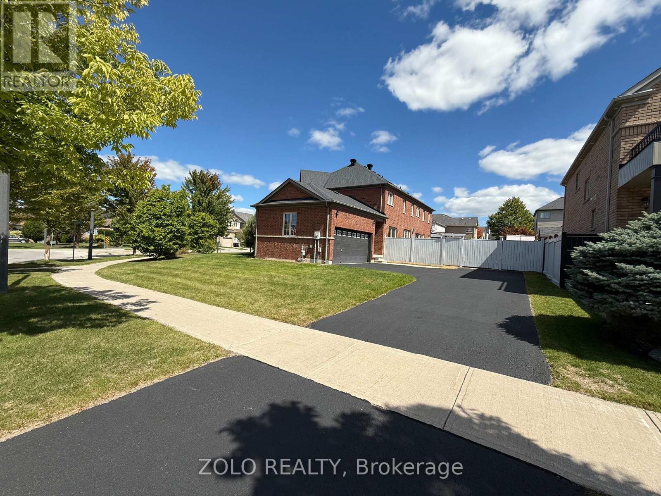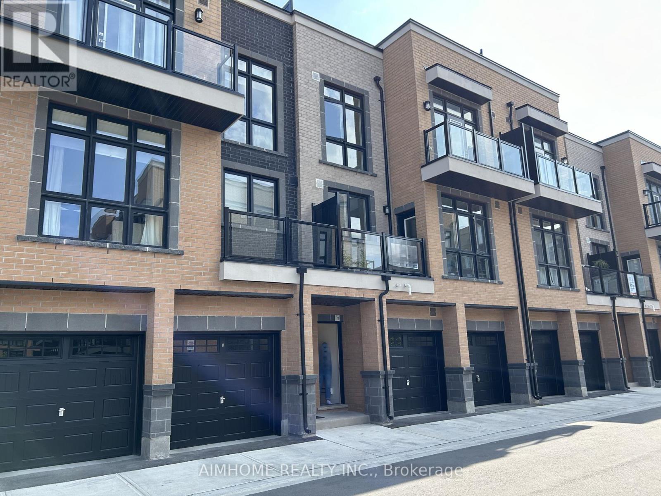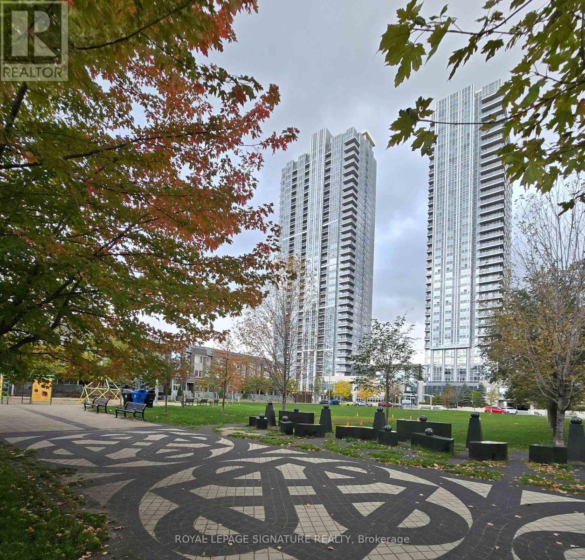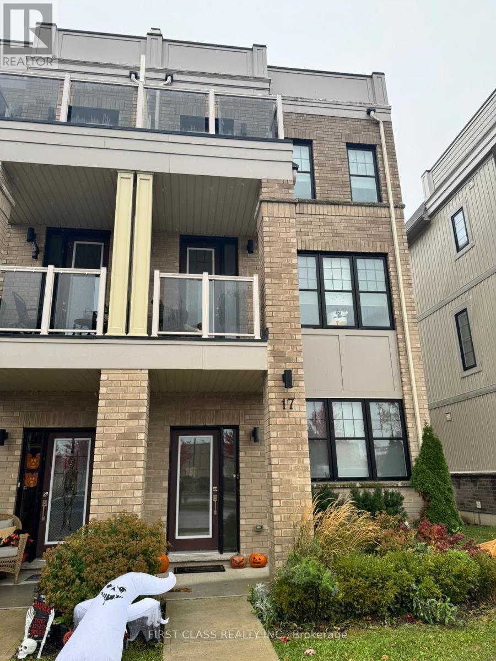38 Truax Crescent
Essa, Ontario
Welcome to this perfect family home offering space, style, and comfort throughout! The main floor features a huge eat-in kitchen with ceramic tile, a large island, and a walkout to the back patio - ideal for family meals and entertaining. The open-concept dining area showcases beautiful hardwood floors and flows seamlessly into a cozy yet bright living room with 9-foot ceilings. Convenient inside entry from the double-car garage adds everyday practicality. Upstairs, you'll find four massive bedrooms, including a spacious primary suite complete with a full ensuite featuring a relaxing soaker tub and separate corner shower. The upper-level laundry adds extra convenience for busy family life. The finished basement provides even more living space with both a family room and a recreation area, plus plenty of storage. Outside, enjoy the large fenced yard with an above-ground pool - perfect for summer fun! Located within walking distance to parks, trails, and a school bus stop, and just a short drive to all amenities, Base Borden, Alliston, and Barrie this home truly has it all. (id:60365)
78a Kerfoot Crescent
Georgina, Ontario
***SELLERS ARE VERY MOTIVATED TO SELL**** Welcome to this refreshed Detached 4 Bedroom home with a walkout basement on a premium lot! Nestled in a great matured neighbourhood** Home has In Law or Generational Family capabilities/potentials**Inviting Double Door Main Entrance** B/I surround sound system, awaiting your plug-in and enjoy** Separate Formal Dining Room W/Coffered Ceiling, overlooking the backyard** 2 Oversized garages with remote and access into the house** Open concept kitchen has valance with b/i lights and granite counter tops** BBQ gas hook-up to gas line, for summer enjoyments** Gazebo** Open front porch ** No Sidewalk** No Residential neighbours behind home** Roof (2021)** Furnace (2024) Minutes away from lakes, parks, schools, churches, shopping, Hwy 404, GO Bus (id:60365)
18509-18545 Keele Street
King, Ontario
Where Power Meets Possibility. Exceptional 24-Acre Greenhouse And Ag-Tech Complex On Keele Street In King. Approx. 146,000 Sq.Ft. Of Production Greenhouses, 18,000 Sq.Ft. Of Warehouses, And 1,500 Sq.Ft. Machine Shed, Plus Two Detached Homes With On-Site Staff Housing. Upgraded Three-Phase 600V Electrical Service, Automated Irrigation, Venting, And Climate Systems Provide Robust Operational Capacity. Flat, Well-Configured Parcel With 528 Ft Frontage, Minutes To Hwy 400 And King Rd. With Strong Infrastructure, Prime Keele Exposure, And Proximity To Key Transit Routes, The Site Is Positioned For Next-Generation Food, Floriculture, Or Specialized Cultivation Subject To Municipal Approvals. A Rare Blend Of Scale, Infrastructure, And Forward-Looking Potential. (id:60365)
Coach - 1 Pingel Road
Markham, Ontario
Bright Clean Self-Contain 2 Formal Bdrm Coach House Apartment. Spacious, New Flooring in Living Room, Split Layout, Self Control Thermometer, Large Windows. Private Entrance, Partitioned With Main House By Garden Yard. Great School Zone, Walk To Cornell Village Public School And Bill Hogarth S.S, Close To Markham Stouffville Hospital, Parks, Bank & Transportation. One Garage Parking. (id:60365)
210 - 160 Woodbridge Avenue
Vaughan, Ontario
>> Located In The Heart Of The Walkable Amenity Rich Marketlane Neighbourhood, This Bright And Spacious 2 Bedroom 2 Bathroom Condominium Apartment Features An Oversized Wrap-Around 205 Square Foot Terrace Balcony, 9 Foot Ceilings, A Split Bedroom Open Concept Floorplan And A Large Kitchen That Boasts A Spectacular Center Island And Breakfast Bar. The Layout Of This Corner Unit Allows For The Extra Windows That Provide Maximum Interior Sunlight. Recently Completed Extensive Common Area Building Renovations Have Truly Modernized The Entire Appearance Of This Boutique Low Rise Property. You're Steps Away From Marketlane Shopping Centre, Medical Offices And Services, City Of Vaughan Transit, The Humber River And Scenic Walking Trails. (id:60365)
54 Senator Reesor's Drive
Markham, Ontario
Oversized 5-Level Backsplit In Mint Condition. Upgraded Hardwood Floor, Washrooms + Renovated Basement. Large Living Rm, Formal Dining Rm. Spacious Family Size Eat-In Kitchen With Skylight, Access To 2-Tier Deck. Updated 4th Bedroom With 3 Pieces Ensuite. Side Entrance To Family Rm With Wood-burning Fireplace & W/O To Entertaining Oasis Backyard. Wood Burning Pit Set Your Life Enjoyment. Excellent Privacy. The 1st Level Basement Entertaining You With Great Rm Gas Fireplace, Wet Bar, Exercise Rm And 4 Pics Ensuite 5th Bedrm. The Sub-Basement Provides Plenty Storage Space. Two Car Garage With Direct Access To Kitchen. Central Air Conditioning (6Yr), 35 Yr. Shingles (2018), Interlock Side Walk. Sprinkler System. Generous Space Home For Your Extended Family. (id:60365)
215 - 8130 Birchmount Road
Markham, Ontario
Sun Filled 1+1 Unit In The Heart Of Unionville. 662 Sqft +Oversized L-Shaped Terrace Terrace. Functional Layout, 10 Feet Ceiling, Lofty Floor To Ceiling Window. New Flooring, New Painting. Gourmet Kitchen with Breakfast Bar, Granite Counters, Stainless Steel Appliances. Separate Den Is Ideal For Your Home Office. Wonderful Amenities Including Indoor Pool, BBQ, Gym, Party Rooms, Guest Suites, Media Room, And 24/7 Concierge. Walk to VIVA, Park. Steps To Vip Cinemas, Trendy Cafes, Restaurants, Shops & Banks. Mins to York University Markham Campus and GO. Close To Supermarkets, York University Campus, Go Station. Parking And 1 Locker Included. (id:60365)
166 Hillcroft Drive
Markham, Ontario
Sun-filled 4+2 Detached Home In Quiet Neighborhood. Sep Entrance To Bsmt, Inner Access To Garage. 4 Washrooms, Double Driveway. Modern Open Concept Kitchen With Quartz Counter, Back Splash, Stainless Steel Appliances, Pot Lights. Roof(2020), Newer Window. Bsmt Apts 2 Bdrs W/Kitchen, 3 pcs Washroom And Laundry For Potential Income. High Ranking School Zone. Walk To Public Schools, Parks. Close To Community Ctr, Transit, Supermarket, 407, Library & More. (id:60365)
31 West Park Avenue
Bradford West Gwillimbury, Ontario
Gorgeous Family Home In Bradford over 2051 Sqft 3 Bedrooms + Home Office / Study Room with a larger windows on the 2nd Floor with 2 1/2 Wash Rooms, Larger Open Concept Kitchen, 2 Side Entrance (front & Back of the house), Solid Oak Stairs. 5 Pc Ensuite Large Master Bedroom With Walk-In Closet With Soaker Tub & Separate Shower, Garage Access door to the House, Main Floor Laundry, Walk To High Schools & Elementary Schools. Great Location, Close To All Amenities, Bradford Transit at the corner & Closed to Bradford GO Station, Many Parks around the House, Breakfast W/O To Fenced Yard, Community Center, Library, Easy Access To Hwy 400, Google Nest Thermostat & Doorbell Camera, New Roof, Lots Of Storage In Basement, Mature Neighbourhood, Double Car Garage, 4+ Driveway Car parking, Gas Fireplace, Central air Conditioner, wood floor on the main floor, This is the Entire House for Lease with the larger unfinished Basement. Premium Corner Lot with lot of parking, NEW Water Softener. (id:60365)
2 - 7 Phelps Lane
Richmond Hill, Ontario
Stylish and Chic 3-bedroom, 3-full-bath townhouse in a prestigious spot in Richmond Hill that offers the perfect blend of urban living and relaxation. Step inside and feel the natural light flooding through floor-to-ceiling windows, smooth 9-ft ceilings, elegant Oak staircases, and sleek, beautiful vinyl flooring. Enjoy entertaining on your private, remarkable rooftop with stunning views. The rooftop terrace and two balconies on the 2nd and 3rd floors offer ample outdoor space for relaxation and entertainment. Head to the primary bedroom with its 3pc ensuite and balcony access. The owner spent 50,000 to add a main floor Bedroom with a full washroom and multiple upgrades. Laundry is conveniently located on the upper floor. Nearby, discover parks, shops, fine restaurants, and esteemed schools like Academy for Gifted Children, with easy access to Toronto, Gormely Go station, and major highways; commuting is a breeze. This property offers an excellent opportunity to own at a reasonable price and experience living at its finest in the heart of Richmond Hill! (id:60365)
2616 - 275 Village Green Square
Toronto, Ontario
Welcome To This Beautiful and Bright Luxury Avani 2 Condo Built By Tridel, Located In The Center Of Scarborough. Features Prime South-East Corner Unit! 2 Bedrooms Den! Open Concept Kitchen With Granite Counter Top And Back Splash. Sun-Filled Living Room And Primary Bedroom With 4 Po Ensuite. Huge Wrap Around Balcony. Floor To Ceiling Windows, Smooth Ceiling. Unobstructed South Exposure and Beautiful Views. Ideal Split Bedroom layout, Plenty Of Natura Light & No Wasted Space. Quick Access To Hwy 401, Tte & Go Train. Close To Agincourt Mall, Shops, Plaza & Restaurants, Schools, U of T and Scarborough Town Centre. Amenities Including Full Gym, Sauna, Party Room, Concierge, Deck With BBQs, Billiard Room, Dining Room. Ample Visitor Parking. (id:60365)
17 Prince William Boulevard
Clarington, Ontario
Welcome to this beautifully designed 3-bedroom, 3-bathroom modern townhouse in one of Bowmanville's most desirable new communities. Located in a quiet, family-friendly area with easy access to parks, schools, shopping, and major routes, this home offers the perfect blend of comfort and convenience.Inside, you'll find a bright open-concept main floor with large windows, modern finishes, and a sleek kitchen featuring stainless steel appliances and quartz countertops. The upper levels include two spacious bedrooms plus a private primary suite with its own ensuite bath and walk-in closet.With contemporary curb appeal, a functional layout, and a prime Clarington location, this home is ideal for families or professionals seeking a stylish, move-in-ready space. (id:60365)

