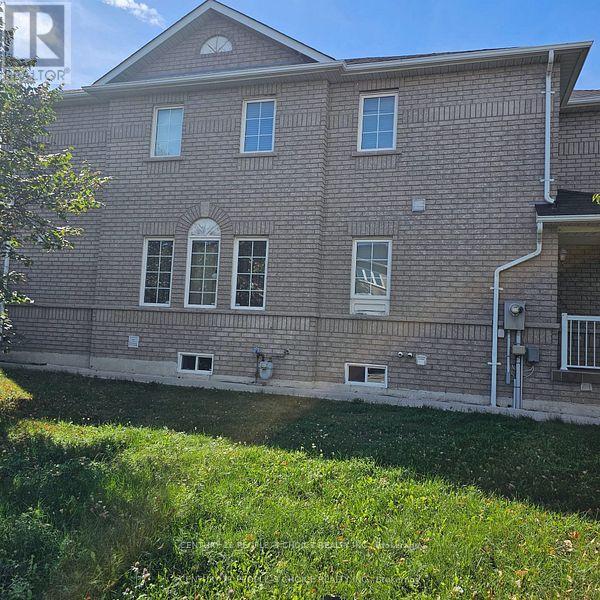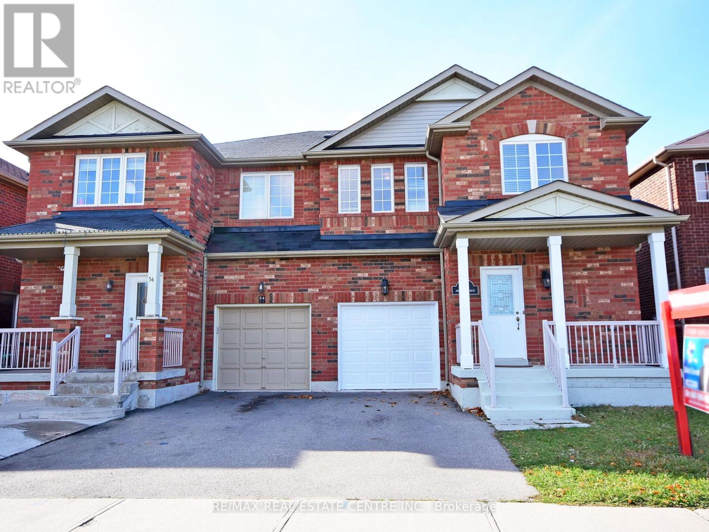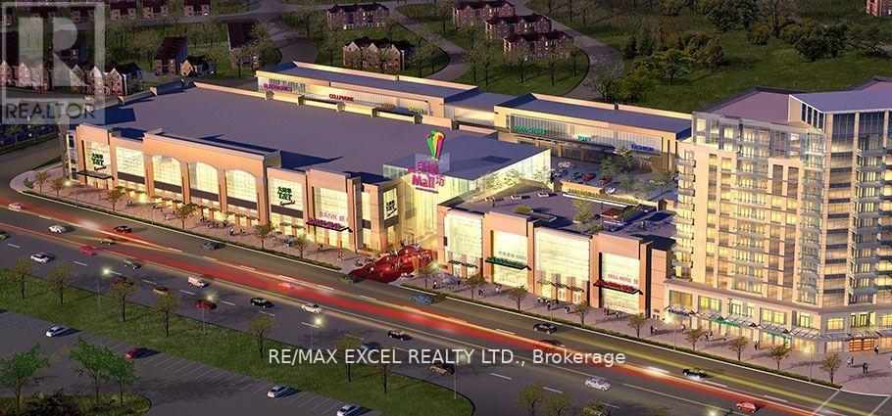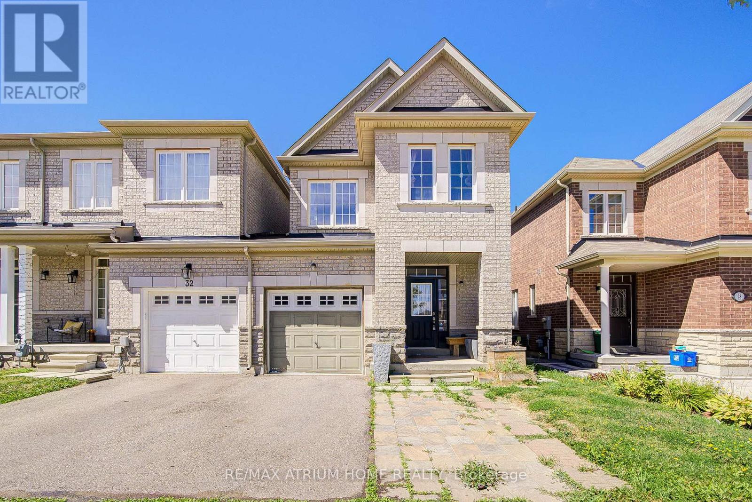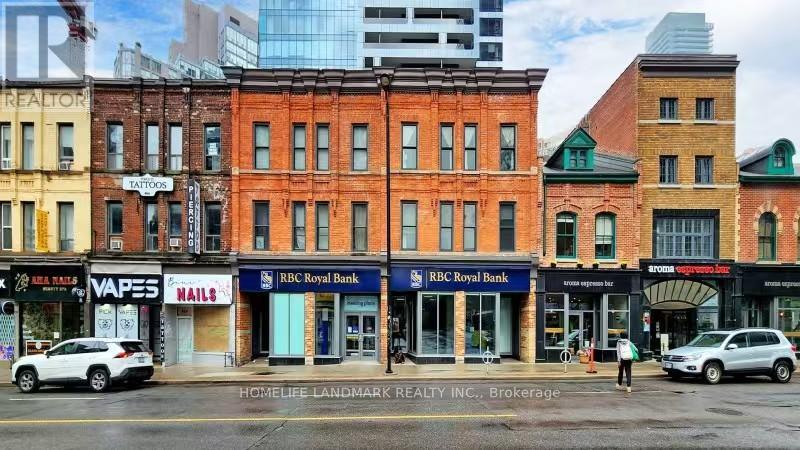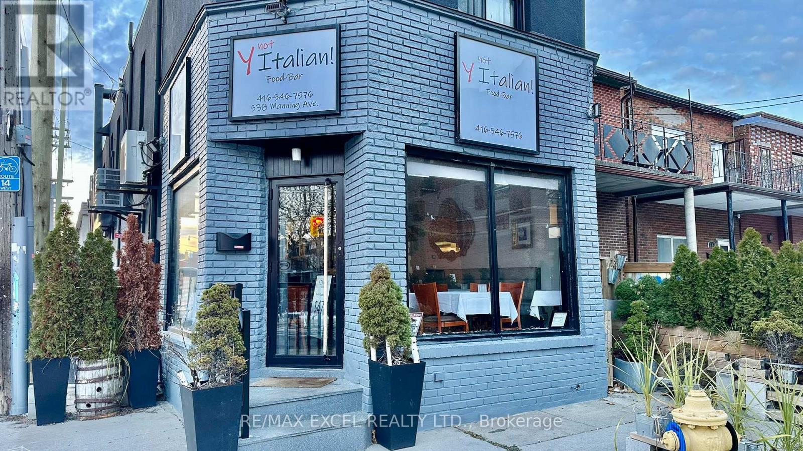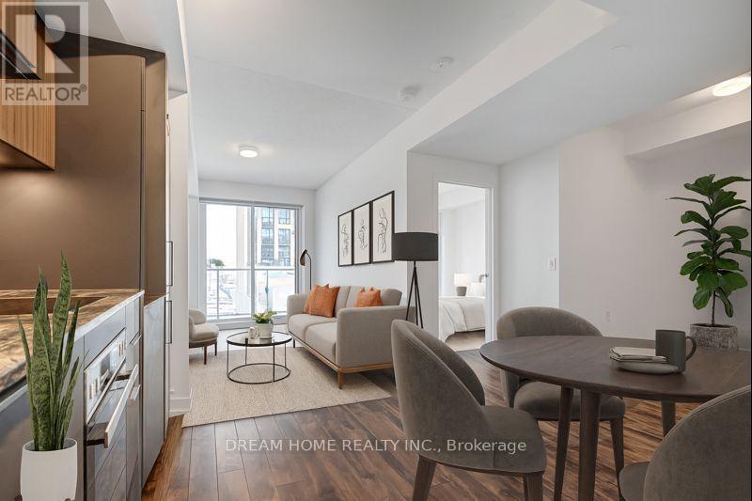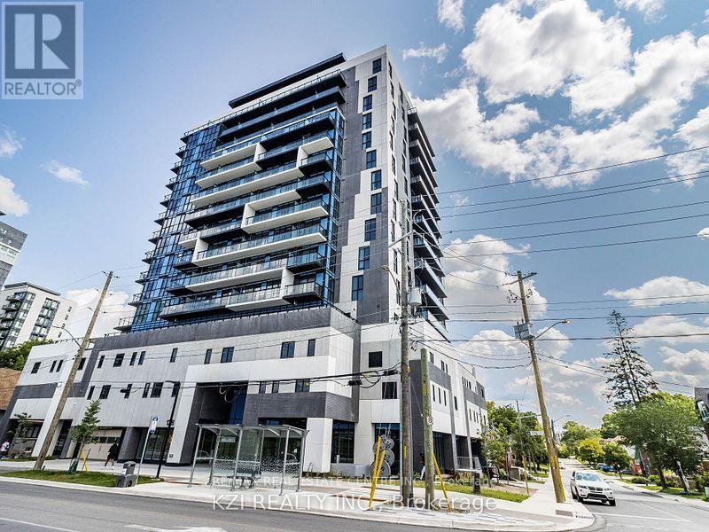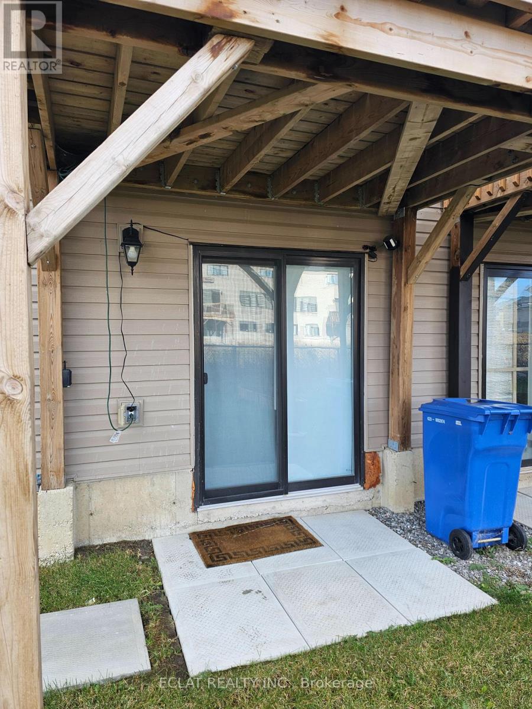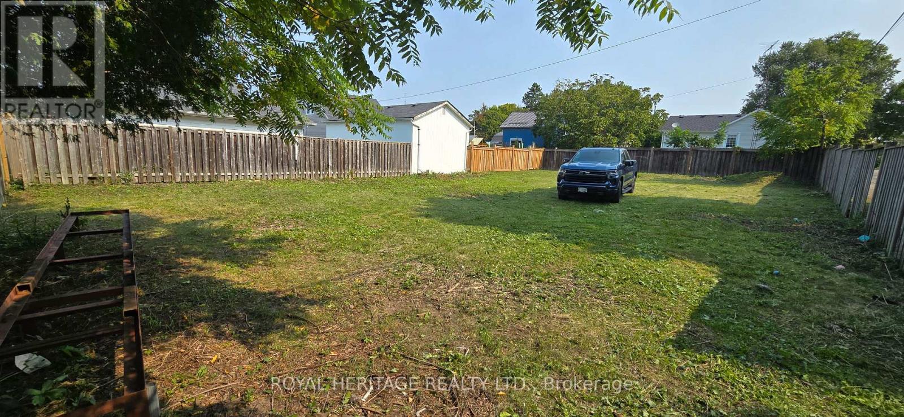Main Floor - 7196 Gagliano Drive
Mississauga, Ontario
Absolutely convenient Location++ Corner Semi Detached 3 Good Size Bedrooms ++ lots of natural light in the house...Right In The Top Location Of Mississauga, Min To Highway , Heartland town Centre++ Walking Distance To All The Amenities, Grocery Stores, Banks, Gas Stnt, Top Schools In The Area. Freshly Painted throughout , Pot Lights. Small Family Preferred. Home Will Be Fully Cleaned Before Closing. Tenant Needs To Pay 75% of Utilities. Basement is not included.. (id:60365)
Bsment - 52 Jordensen Drive
Brampton, Ontario
Please check the virtual tour for walkthrough video tour-->>Absolutely Gorgeous -->> Newly Renovated (2024)LEGAL BASEMENT APARTMENT in the heart of Brampton -->> Newly upgraded Vinyl flooring-->> Gorgeous kitchen cabinets with Quartz Countertops and matching backsplash -->> Separate laundry-->> Separate Entrance ==>> Great Location For Kids Just Across Park And School. Close To Go Station, Transit, & Shopping, A Must See 10+++ (id:60365)
#314 - 2502 Rutherford Road
Vaughan, Ontario
The unit is partially furnished for a convenient move-in and has been meticulously maintained by the landlord, truly a must-see! Immediate Move-in. Rent includes all utilities + cable TV + internet. Spacious 2-Bedroom,2-Bath Suite featuring a desirable open-concept layout and bright, sun-filled west exposure. Enjoy a large eat-in kitchen with ample cabinet space. The building also offers a weekly shuttle service to shopping and additional parking spaces available for rent.*****The legal rental price is $2,857.14, a 2% discount is available for timely rent payments. Take advantage of this 2% discount for paying rent on time, and reduce your rent to the asking price and pay $2,800 per month. (id:60365)
2068 - 30 South Unionville Avenue
Markham, Ontario
Langham Center Shopping Mall. Anchored By TnT Supermarket And Over 500+ Other Businesses. 2nd Floor Professional Offices. Ideal For Medical & Other Professional Uses, Commercial Schools & Service Retail Businesses. Very Bright Unit With Water & Drainage (sink installed). Upgraded Power 60Amp. Ready For Your Business! (id:60365)
30 London Pride Drive
Richmond Hill, Ontario
Attached By Garage Only! Feel Like Link! Newly Painted, 2nd Brand New Laminate Floor! Almost 2000 Sqf Four Bedrooms With 3 Bathrooms; Sunshine Filled-In And Spacious Layout. 9Ft Ceiling On Main Floor. Hrdwd Floors On Main Floor. Upgrd Kitchen W/Tall Cabinets. Granite Counter Top, Backsplash, Under Mount Sink. Large Master W/Huge 5Pc Insuite, W/I Closet. Large Windows Throughout! Fenced Back Yard. Great School Zone - Richmond Hill High School & French Immersion School. (id:60365)
607 - 17 Dundonald Street
Toronto, Ontario
Luxurious Totem Condo 2Bed Condo Unit With 1 Parking Spot & 1 Locker In The Heart Of Downtown Toronto. Located Right At Yonge & Wellesley With Direct Access To Wellesley Subway Station! Rare Find 701Sf+52 Sf Terrace W/Open View, Bright & Open Concept Layout With Massive 9 Ft Floor To Ceiling. Mins To Dundas Sq, Ut& Schools*Yonge/Bloor For Shopping, Restaurants*98/100 Walk Score*Walk To Ttc And Much More! (id:60365)
538 Manning Avenue
Toronto, Ontario
A well-established Italian restaurant situated in The Annex. Featuring excellent corner exposure and a prime location suitable for any concept. The main floor offers approximately 1,300 sq ft, plus basement space, and includes a 10 ft kitchen hood and walk-in cooler. The space can be easily adapted to any cuisine. It has a transferable liquor license for 27 seats, with pending approval for an additional 16 to 20 seats from the back party room. (id:60365)
403 - 50 O'neill Road
Toronto, Ontario
Welcome to this stylish 2 bedroom plus den, 2 bath condo at the highly sought-after Lanterra Developments at 50 O'Neill Rd in North York. Offering approximately 834 SF of functional open-concept living, this rare floor plan boasts high ceilings, quartz countertops, and premium Miele appliances including fridge, stove, oven, microwave, dishwasher, washer, and dryer, with a versatile den perfect for a home office or guest space. Enjoy an oversized open balcony with unobstructed west-facing park views, along with the convenience of 1 parking spot and 1 locker included. Residents benefit from world-class amenities such as a 24-hour concierge, state-of-the-art gym, indoor and outdoor pools, hot tub, sauna, rooftop deck and garden, outdoor lounge with BBQs, pet spa, media and game rooms, party and meeting rooms, guest suites, visitor parking, and bike storage. Situated at Lawrence Ave E & Don Mills Rd, this vibrant community offers unmatched lifestyle and connectivity, close to Shops at Don Mills, Metro supermarkets, parks, restaurants, cafés, and top-rated schools, with easy highway access for seamless commuting. Perfect for both end-users and investors, this residence presents a rare opportunity to own a thoughtfully designed home combining luxury living with everyday convenience. Some photos have been virtually staged. Furniture and décor shown are for illustration purposes only and do not represent the current condition of the property. (id:60365)
2106 - 20 Tubman Avenue
Toronto, Ontario
Welcome to The Wyatt. This upgraded 1+1 loft-style suite offers bright, open living with unobstructed views of the city and lake. Features include a modern kitchen with stainless steel appliances, a centre island with breakfast bar, smooth ceilings, elegant lighting, and custom window coverings throughout. Spacious, stylish, and filled with natural light.Prime location with every convenience at your doorstep-steps to the 6-acre park with off-leash dog area, 24-hour TTC streetcar service on Dundas & Queen, grocery stores, restaurants, and the Aquatic Centre. Minutes to the Financial District, Distillery District, and the DVP. (id:60365)
1001 - 128 King Street N
Waterloo, Ontario
(Short Term Lease Is Available) Students are welcome. Brand New Uptown Waterloo Condo 1 Bedroom + Study Room With High Ceiling & Spacious Study Area. Spacious Living, Dining, Kitchen Area & Walk Out To Balcony With Unobstructed View. Stainless Steel Appliances, Large Prime Bedroom With Balcony, Easy Access To Lrt Transit, Steps To Waterloo And Laurier University, Downtown Waterloo, Restaurants, Shops & Restaurants. Move In Ready (id:60365)
75 Vanilla Trail(Lower)
Thorold, Ontario
Bright and spacious 1-bedroom walkout basement apartment with a private separate entrance in a highly desirable Thorold neighbourhood. This well-maintained and upgraded unit offers comfortable living with plenty of natural light and a functional layout. Perfectly located just minutes from Brock University, Niagara College, Highway 406/QEW, schools, parks, and everyday amenities.Tenant responsible for 30% of all utilities + hot water tank rental.No smoking.A fantastic opportunity to live in a convenient and established community-don't miss out! Street parking available fpr the Basement Tenant (id:60365)
1-3 Yeovil Lane
Port Hope, Ontario
Just Priced to Move. Great opportunity to own land and build near the heart of down town Port Hope. This property is located on a public laneway and at this moment the town is hesitant on building on the lane way. Buyer will have to go through the township and deal with the comity of adjustments in order to get approval. With new legislation encouraging more homes to be built this is a great opportunity for someone to get land at a cheap price and pursue this opportunity. (id:60365)

