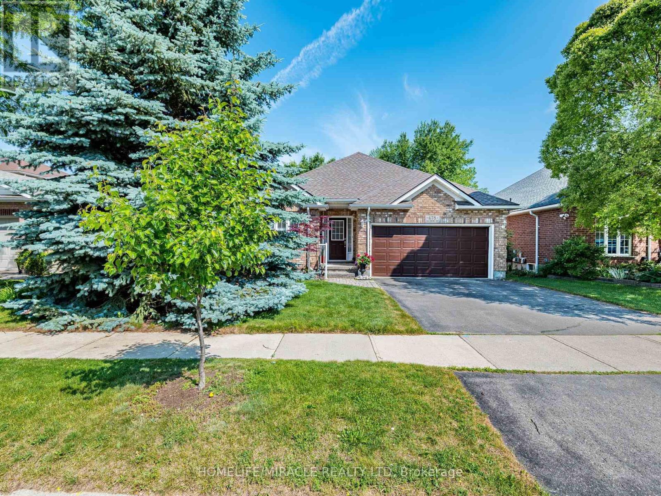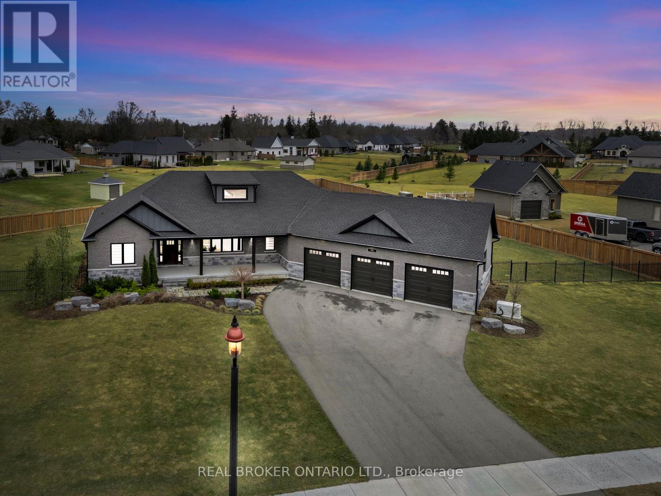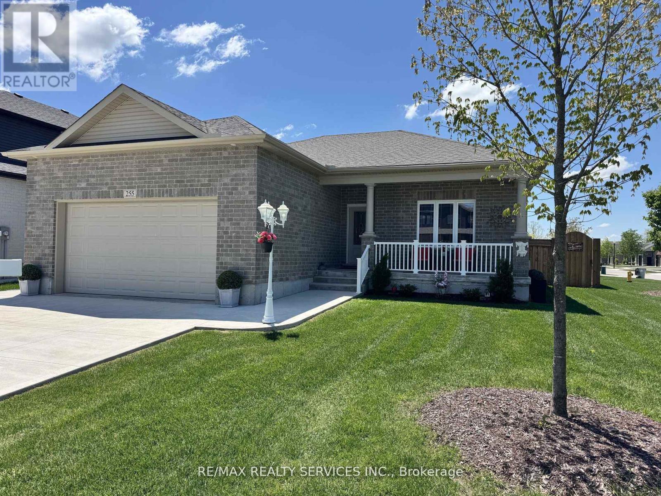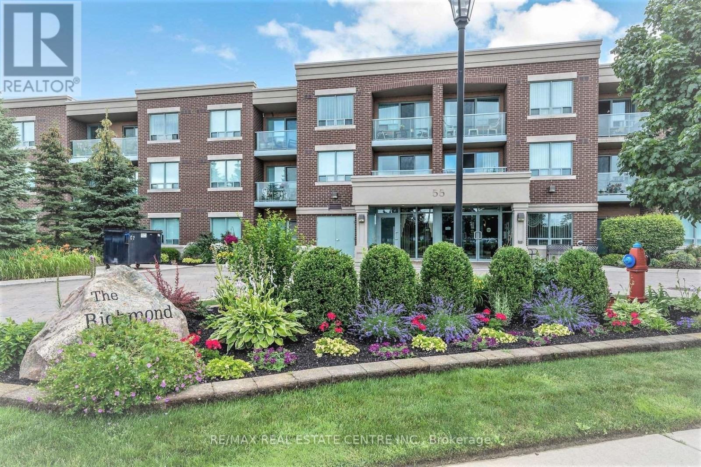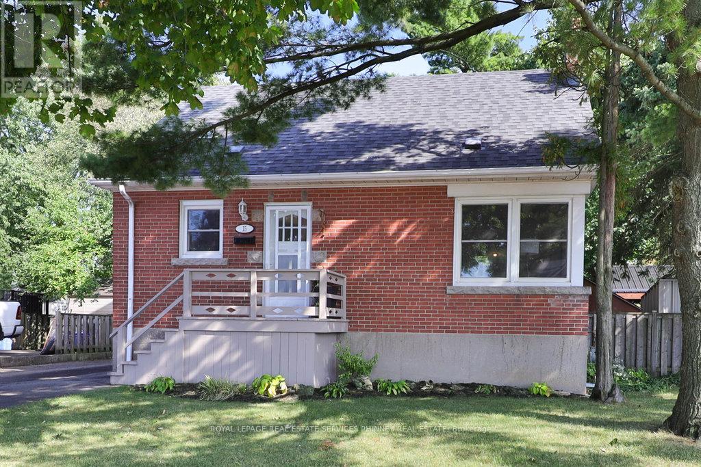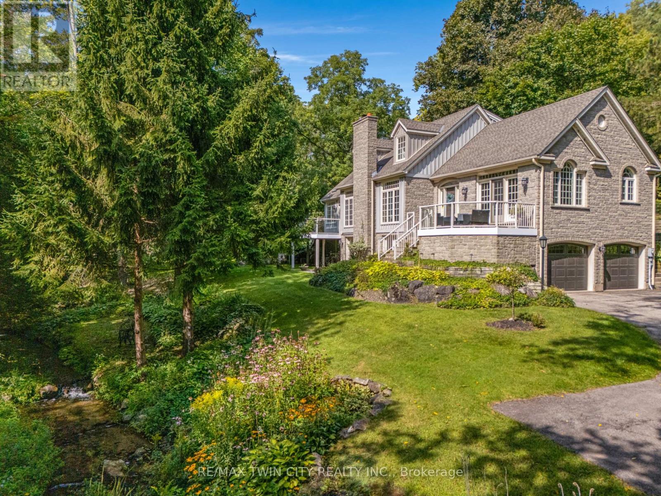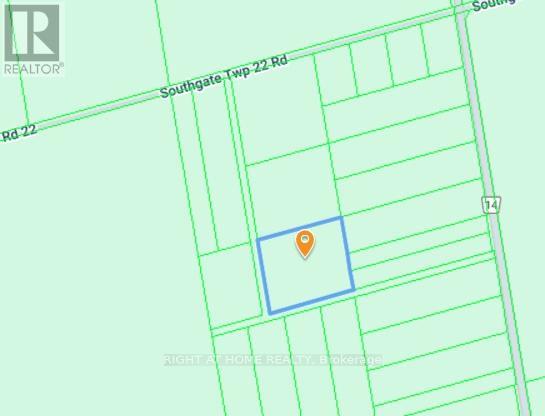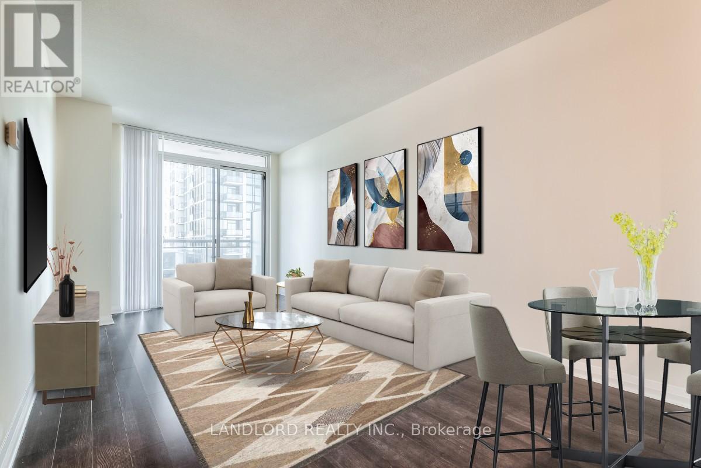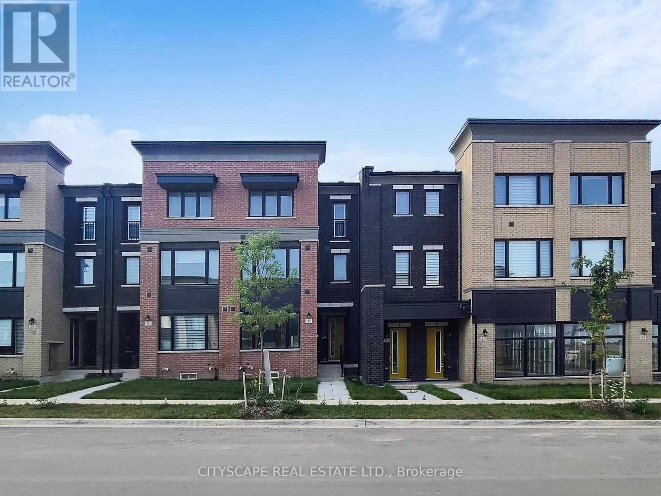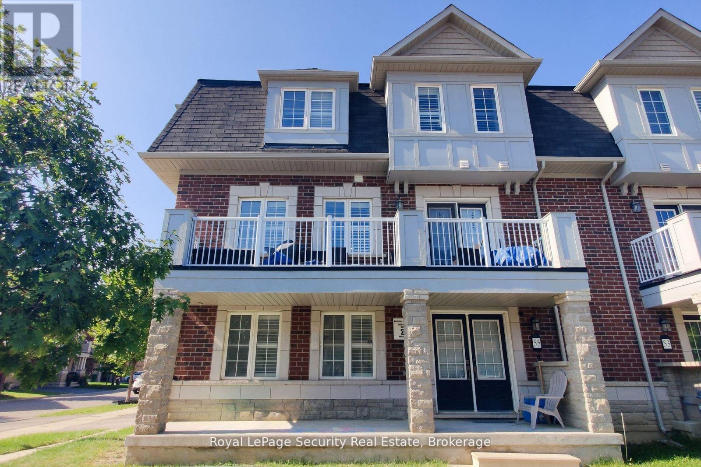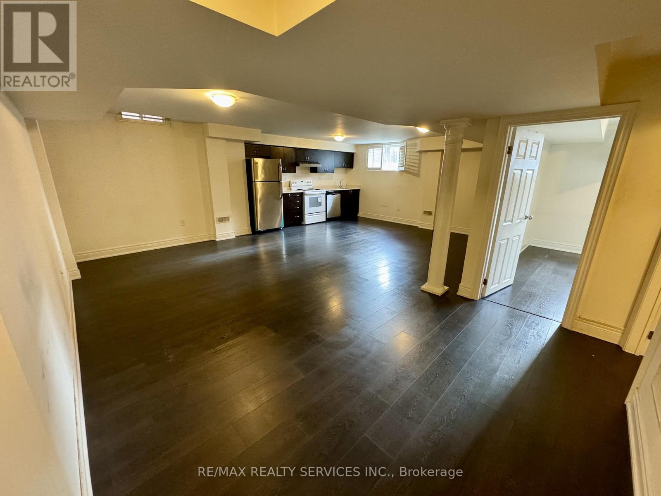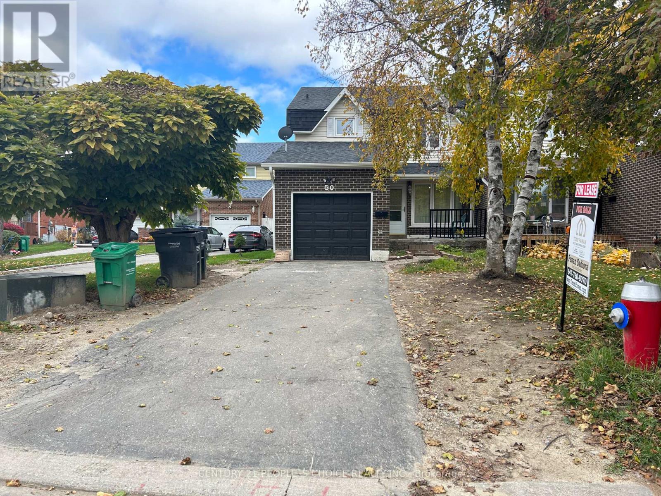678 Salzburg Drive
Waterloo, Ontario
Luxury Walkout Bungalow with Million-Dollar View in Prestigious Rosewood Community, Clair Hills. Experience refined living in this elegant all-brick bungalow, offering a seamless blend of space, style, and natural surroundings in one of Waterloos most sought-after neighbourhoods. This exceptional all-brick 2+2 bedroom, 3 full bath walkout bungalow offers impeccably finished living space with stunning, unobstructed views of the ravine and pond. Set in one of Waterloos most desirable neighbourhoods, this home is a rare blend of elegance, comfort, and natural beauty an ideal retreat right in the city. Designed for comfort and style, the main level welcomes you with rich hardwood flooring, elegant coffered ceilings, and an abundance of natural light. It features two bedrooms, a bright kitchen seamlessly flowing into the living and dining areas, and convenient main floor laundry. A standout feature is the sun-drenched tropical-style sunroom, complete with vaulted ceilings, skylights, and an electric fireplace perfect for any season. Step through the sliding glass doors onto the upper deck to enjoy breakfast with the sounds of nature or unwind under the stars. The walkout basement extends the living space with two generously sized bedrooms and an open-concept Great room featuring a gas fireplace, alongside dedicated areas for reading and fitness. Sliding doors open to a covered lower deck offering tranquil views of the pond and surrounding mature trees an ideal space to relax or entertain. Close to the University of Waterloo, top-rated schools, shopping centers, walking trails, medical facilities, places of worship, and movie theaters, this home perfectly balances comfort, privacy, and convenience. Featuring double decks and a stunning natural setting, this rare gem wont last long. (id:60365)
66 August Crescent
Norwich, Ontario
Set on nearly a full acre in a peaceful, upscale neighborhood, this stunning all-brick bungalow offers the perfect blend of luxury, comfort, and space. From the moment you arrive, the triple-car garage and oversized driveway set the tone for the elegance that continues inside. Step through the front door into a grand open-concept living area highlighted by soaring cathedral ceilings, engineered hardwood flooring, and a striking shiplap and tile gas fireplace. The chef-inspired kitchen is the heart of the home, featuring quartz countertops, high-end appliances, and stylish lighting ideal for entertaining or enjoying family dinners. The spacious primary suite is a true retreat, complete with a luxurious five-piece ensuite and an impressive walk-in closet. Every detail has been thoughtfully designed to provide both function and sophistication. The lower level, filled with natural light, is ready for your finishing touches with a rough-in bathroom and central mechanical layout, it offers the potential to nearly double your living space. If youve been searching for a home that combines quiet small-town living with refined style and modern comfort, this exceptional bungalow is a must-see. (id:60365)
255 Rogers Road
North Perth, Ontario
This three-year-new O'Malley-built bungalow offers the perfect blend of style, comfort, and convenience, ideal for those seeking the comfort and ease of main-floor living. Set on a premium corner lot with a four-car driveway and double garage, this home is nestled on a quiet street just steps behind the Listowel Golf Club.A welcoming front porch leads into a bright, open-concept layout designed with accessibility and flow in mind. Soaring 9 ceilings, hardwood floors, and generous windows create a warm, airy feel throughout. The gourmet kitchen is a chefs delight, featuring a two-tier island, stainless-steel appliances, pot lighting, and a walk-in pantry. Seamlessly connected, the dining area opens onto a spacious covered deck and patio with large gazebo, perfect for entertaining and relaxing. The fully fenced backyard offers welcomed privacy and security.The living room is both inviting and elegant with a tray ceiling, pot lights, and a striking gas fireplace feature, an ideal spot to unwind. The spacious primary suite offers a walk-in closet and a private four-piece ensuite with a walk-in shower for comfort and ease. Two additional bedrooms and a full bath provide flexibility for guests, hobbies, or a home office, all on the same level for ultimate convenience.Downstairs, the partially finished basement with oversized windows and a full three-piece bath is ready for your personal touch.Whether your a downsizer wanting a manageable, modern space, or simply appreciate the simplicity of one-level living, this home makes everyday life easier without compromising on style. Walking distance to the Kinsmen Trail and minutes from shopping, dining, schools, and parks. (id:60365)
201 - 55 Via Rosedale
Brampton, Ontario
Rosedale Village Gem! Enjoy the view of the Golf Course from Your Own Balcony. This spacious 1 Bedroom features Granite Counter, Hardwood, Open Concept, Ensuite Laundry, Extra Hallway Closet for Pantry/Storage and Move-in Ready. Beautiful Clubhouse, Indoor Pool, Exercise Room, Shuffle Board, Tennis Courts, Party Room, Billiards, Rec Room, Sauna, Lawn Bowling and Executive Golf Course all included with Condo Fees, along with Snow Removal and Lawn Care too! All The Amenities One Could Only Wish For! (id:60365)
15 East 41st Street
Hamilton, Ontario
Welcome to 15 East 41st Street, ideally situated in a quiet, family-friendly Hamilton neighbourhood and be prepared to be impressed by the beautifully maintained hardwood floors. This detached home offers a rare opportunity for first-time buyers or growing families with these 3 bedrooms, to settle into a community with parks, schools, shopping, hospitals and transit all within easy reach. The extra-large lot provides plenty of outdoor space for children, pets, and future projects, while the bright, well-laid-out interior offers flexibility to make the home your own. Separate entrance to the basement, also offers the potential for an in-law suite perfect for multi-generational living or rental income! Enjoy the convenience and charm of this desirable location, where a welcoming, vibrant community and room to grow make this property an exceptional opportunity. (id:60365)
1298 West River Road
Cambridge, Ontario
Welcome to 1298 West River Road Tranquility Meets Timeless StyleSurrounded by mature trees and a gentle stream, this bungalow-loft blends peaceful country living with city convenience just minutes away. Enjoy picturesque views of the Grand River across the road and a nearby footbridge for tranquil walks.Inside, the primary bedroom is on the main floor, featuring a newly renovated 5-piece ensuite with a free-standing soaker tub, oversized glass shower with bench, double sinks, and a handy pass-through to the laundry room. The bright sunroomframed by skylights and expansive windowsopens to a large deck overlooking a private, tree-lined yard, perfect for entertaining or unwinding. The kitchen offers granite counters and a cozy country feel, plus a walkout to a second, smaller deck above the stream.In the loft, youll find two generous bedrooms and a full 4-piece bathideal for family or guests. The expansive lower level includes one additional bedroom with its own ensuite, a gas fireplace, two large walkouts, and a dedicated craft/hobby room, providing flexible living space.Additional highlights include a double car garage, abundant windows throughout, and beautifully landscaped grounds with peaceful natural elements. A rare opportunitycountry charm with city access in a coveted Grand River location. (id:60365)
0 Southgate Road
Southgate, Ontario
Excellent 11.5 acres land in Dundalk area, Grey County, located close to intersection Southgate Rd 22 and Grey Rd 14 (south, west), distanced 12 min west from Township of Southgate, 13 min from Dundalk, 30 min to Shelbourne, zoning R6, Saugeen Valley stream on east-north side of the lot. (id:60365)
505 - 5025 Four Springs Avenue
Mississauga, Ontario
Pinnacle Amber Condos, 1 Bedroom Plus Large Den. 9 Ft Ceilings. Modern Kitchen Design W/ Stainless Steel Appliances, Granite Countertop, Living Room W/ Walkout Balcony. Primary Bedroom Featuring Floor To Ceiling Windows, Ensuite Laundry, 4 Piece Bathroom, Laminate Throughout. Freshly Painted & Cleaned. Located Close To Transit, Parks, Schools, Square One Mall, Condo Amenities Include Indoor Pool, Party Room, Yoga Room, Gym, Sauna, Guest Suites. Welcome Home! **EXTRAS: **Appliances: Fridge, Stove, B/I Microwave, Dishwasher, Washer and Dryer **Utilities: Heat & Water Included, Hydro Extra **Parking: 1 Spot Included **Locker: 1 Locker Included (id:60365)
6 Marvin Avenue
Oakville, Ontario
Nestled in the heart of exclusive area of Oakville WORK & LIVE townhouse. With its sleek modern design and impeccable attention to detail, this stunning Work & live new freehold townhouse boasts, 2159 Sq Ft total area plus basement, 3 spacious bedrooms (den can be converted into a 4th bed) 3 baths. Gourmet kitchen with quartz countertop and brand new Samsung appliances, breakfast island & a separate dining room. A spacious great/family room with lot of natural light and cozy fireplace. It has a separate dining room and a large office/den to work from home walk out to huge 200 sq ft terrace, A large living/family room with full window. Third floor has 3 beds including primary bed with ensuite, a walk-in closet, another full washroom and laundry. A large basement with potential of more living space. 4 car spaces in double garage and on driveway. Ground floor will be leased separately to a potential business/office tenant with separate entrance door. (id:60365)
55 Golden Springs Drive
Brampton, Ontario
Executive Corner Townhouse Lease in Empire Lakeside, Brampton 3 Beds + Den! Discover the exceptional Coral Model freehold townhome, perfectly situated on a desirable corner lot in the sought-after Empire Lakeside community. Designed for modern living and work-from-home comfort, this property is finished with quality upgrades throughout. Key Features You'll Love: Three Levels of Functional Space: Boasting 3 generous bedrooms plus a highly versatile ground floor den ideal as a private office, study, or home business space. Bright Open Concept Living: The main floor features a naturally lit living and dining area with a walkout to a large private balcony, perfect for outdoor dining or morning coffee. Chef's Kitchen: A stunning, light-filled open-concept kitchen featuring elegant cabinetry and modern Stainless Steel Appliances. The ideal spot for family gatherings! Convenience & Access: Double door main entrance, welcoming foyer, and direct access from the home to the garage. Location Perks: Enjoy quick access to Hwy 410, making commuting a breeze. You're just minutes from schools, beautiful parks, transit, and all essential plazas and amenities. This is a truly move-in ready home blending style and everyday convenience. Book your viewing today! (id:60365)
Bsmt - 203 Sussexvale Drive
Brampton, Ontario
1Bdroom Basement With Separate Side Entrance And Separate Laundry . Very Big Size Open Concept Living Area .Laminate Floor Thru Out ##good Size Bdrm With large Windows ## Good For A Couple Or Small Family ##owner Requested No Pets & Non Smoking Family## Parking Available On Driveway. Very Convenient Location Close to Schools , Bus Stop , All Grocery Stores , Walmart , Sesquicentennial Park & HWY 410 . Tenant to pay 30% utilities . (id:60365)
50 Peterson Court
Brampton, Ontario
WOW!!! ENTIRE PROPERTY, Semi-Detached House on CUL DE SAC quiet Street, In The Prime Location Of Sandalwood Parkway & Richvale. Great Spacious Layouts With 3 Bedrooms On The Upper Floor With Finished Basement With A Rec Area & Bedroom. 4 Car Parkings, Good Size Back yard, Close to All amenities, Working young professionals and families welcome (id:60365)

