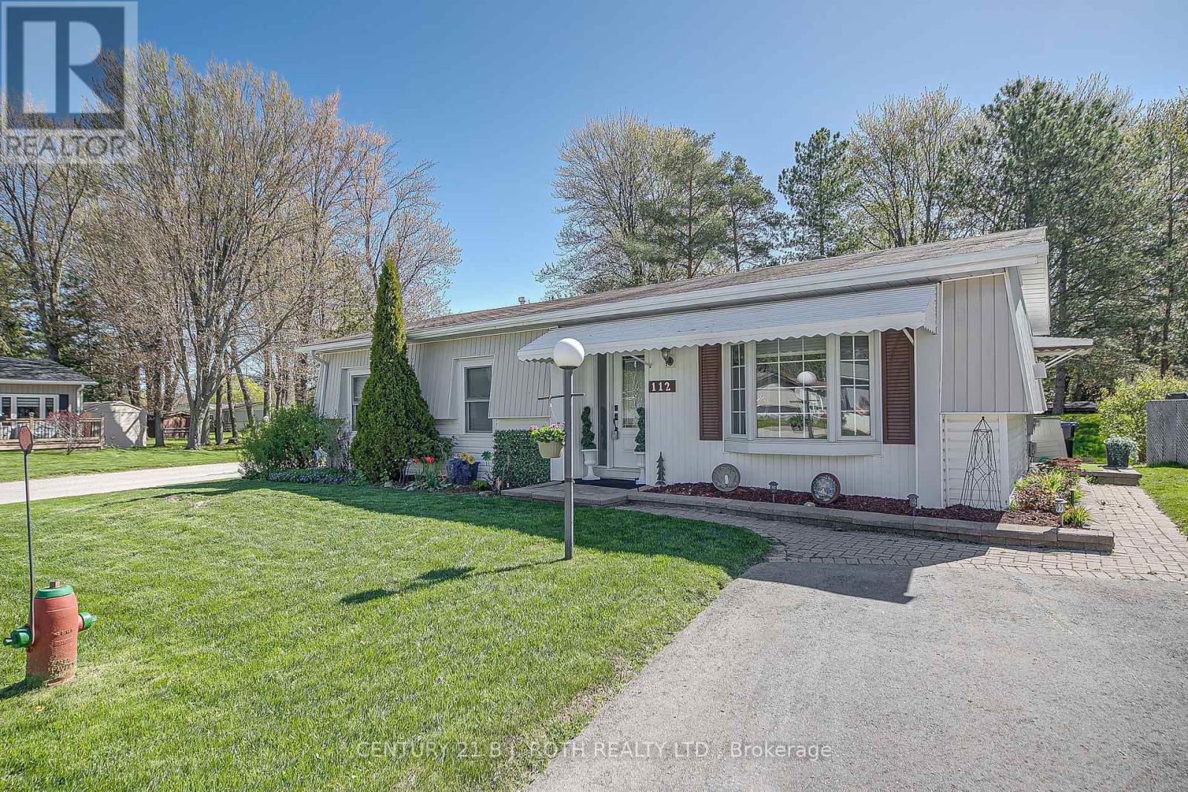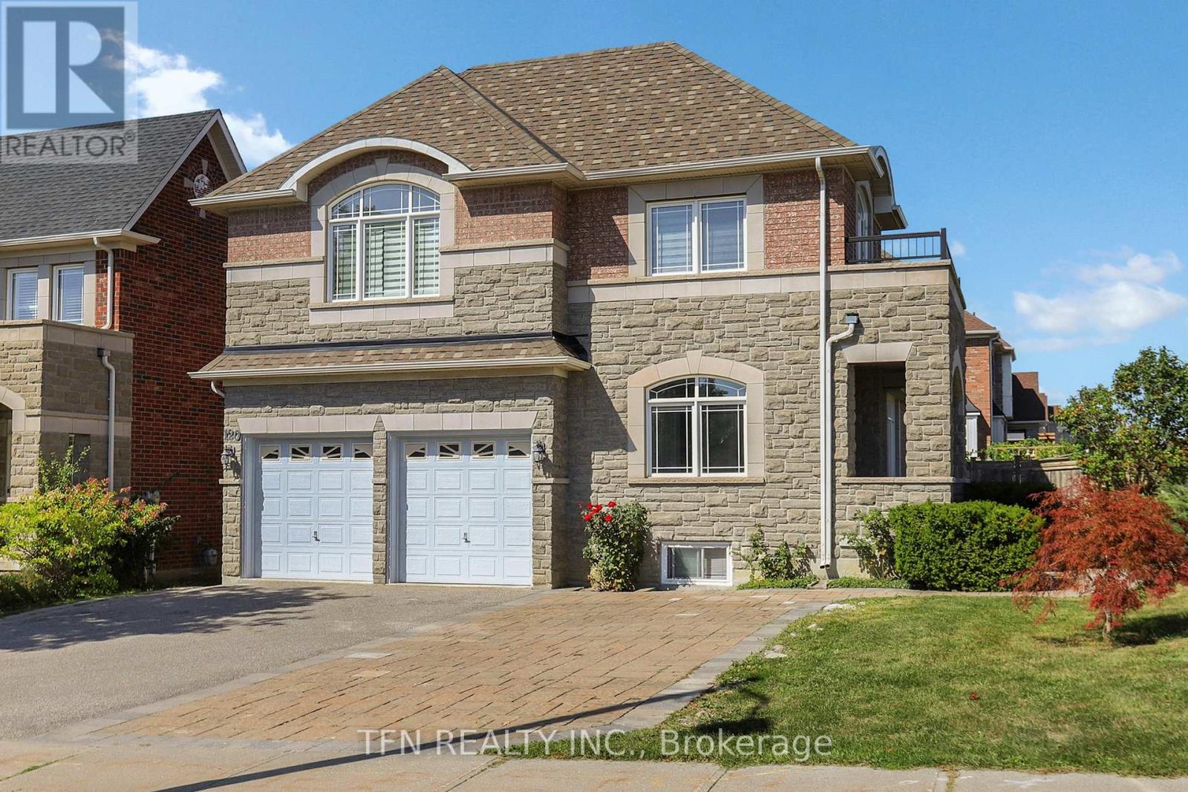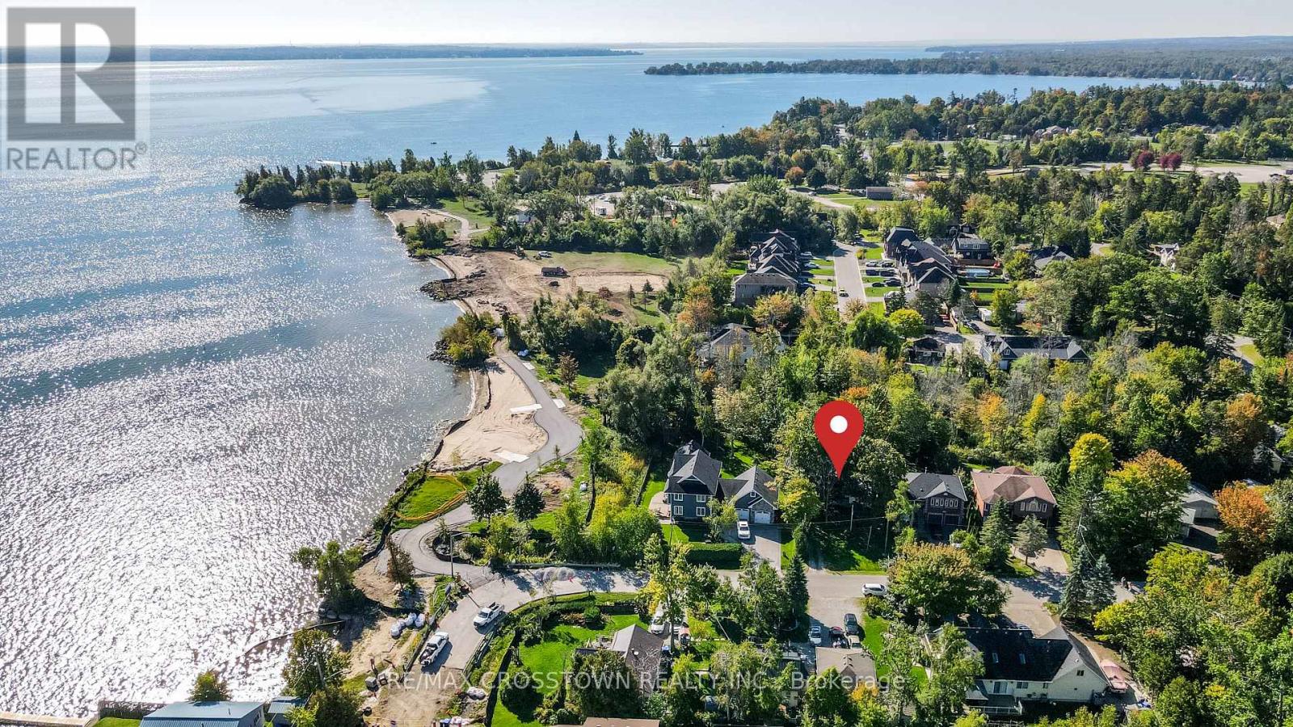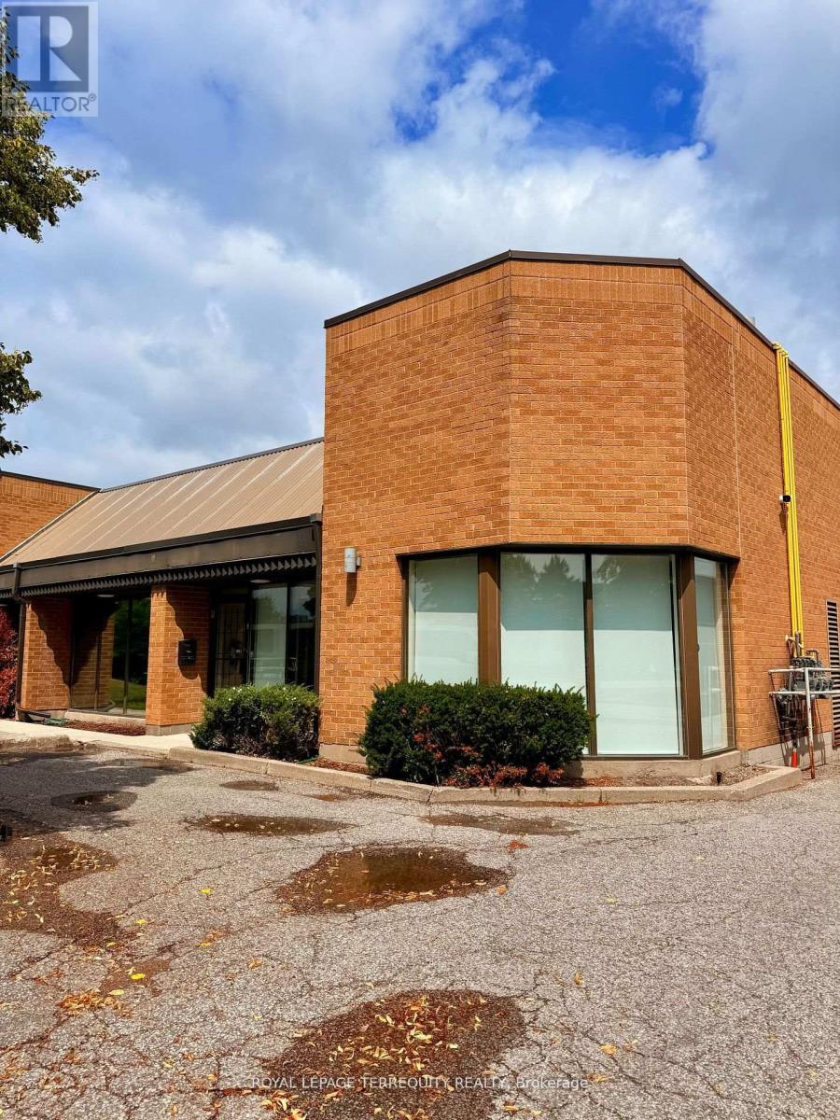4195 Spruce Avenue
Burlington, Ontario
Step into this beautifully renovated two-storey home, where charm and warmth welcome you from the moment you arrive. With over 3,100 sq. ft. of finished living space, this 4-bedroom, 4-bathroom residence seamlessly blends timeless character with high-end modern finishes. The main level boasts heated tile flooring, a spacious dining area with a nostalgic wood-burning fireplace, and a chef-inspired kitchen featuring premium appliances including a GE Monogram range and Dacor refrigerator perfect for hosting family and friends. Upstairs, the expansive primary suite offers a cozy gas fireplace, custom wardrobes, and a spa-like ensuite with a steam shower and soaker tub. One of the additional three bedrooms also enjoys its own private ensuite ideal for guests or teens. The fully finished basement provides a generous rec room, laundry area, and abundant storage. Step outside to your own private retreat featuring a saltwater heated pool, a custom Italian cobblestone patio, mature grapevines, and a spacious gazebo an ideal space for relaxing or entertaining. With a freshly painted exterior, numerous system updates, and a double-wide driveway, this stunning home is nestled in Burlington's sought-after Shoreacres community, just a short stroll to parks, top-rated schools like John T Tuck Public School, and only five minutes to Paletta Lakefront Park. (id:60365)
153 Rue Eric
Tiny, Ontario
Welcome to a home where family comfort meets everyday convenience. Set on a quiet street among other quality homes, this bungalow offers a warm and inviting layout perfect for creating lasting memories. One of the homes standout features is the two-level, over 1200 sqft garage perfect for vehicles, storage, or hobbies, and sure to be appreciated by any family needing extra room. The open main floor brings everyone together, with a bright kitchen featuring quartz countertops, a large island, stainless steel appliances, and a walk-in pantry ideal for busy mornings and family dinners alike. Upstairs, the primary suite is a relaxing retreat with its own walk-in closet and ensuite, while additional bedrooms provide space for kids, guests, or even a home office. The fully finished lower level expands your options with a spacious rec room, kitchenette, and walkout to the yard, along with two more bedrooms and a full bathroom. Just minutes from local beaches and only a short drive to shopping, dining, and schools, this home offers the space, location, and lifestyle every family is looking for. (id:60365)
108 Villandry Crescent
Vaughan, Ontario
Welcome to 108 Villandry Cres. This charming three bedroom home nestled on a mature, tree lined private crescent in one of the areas most desirable neighbourhoods. Offering both comfort and convenience, this home sits is a well appointed community surrounded by beautiful homes and friendly neighbours. Inside, you'll find a thoughtfully designed layout with bright, inviting living spaces perfect for family living or entertaining. The property boasts a sense of privacy while still being just moments away from a variety of amenities including schools, parks, shopping, dining and transit, making it an ideal choice for todays modern lifestyle. Whether you're looking for a peaceful retreat or a home close to everything you need, this residence delivers the best of both worlds. (id:60365)
821e - 8868 Yonge Street
Richmond Hill, Ontario
Amazing 2 Bedroom + 1 Den Condo At Westwood Gardens On The Prestigious Westwood Lane! Prime Location At Yonge St & Hwy 7/ 407 ETR. Only Minutes Away From Langstaff Go Station. Walking Proximity To Shops, Restaurants, Walmart, LCBO, And Much More. Safe And Convenient Community Surrounded By Parks And Top Rated Schools. Great Corner Unit With Unobstructed View Facing South. 1 Parking & 1 Locker Included. 9 Ft Smooth Finished Ceilings. Wide Plank Laminate Wood Floors. (id:60365)
112 Linden Lane
Innisfil, Ontario
Situated on a great street in the adult lifestyle community of Sandy Cove Acres this Sandalwood model has been lovingly updated with drywall, vinyl siding and great decor. Sitting on a well landscaped lot backing onto forested area with garden shed for storage. Spacious home boasting a gas fireplace in the living room, generous dining area, with sunken sunroom leading out the enclosed patio area. The sprawling master will accommodate a king size bed and there is plenty of closet space. Enjoy the parks energetic community with many activities and clubs. Dart and shuffleboard leagues, exercise programs, bingo and trivia nights, Just to name a few. There is a full wood working shop for the handy man and 2 outdoor community pools. New owner's Land lease fee is $855.00 per month. (id:60365)
166 Stanton Avenue N
Vaughan, Ontario
Welcome to this stunning 5+1 bedroom, 6-bathroom family home nestled in one of Vaughans most sought-after communities. Featuring a cozy chefs kitchen with a massive island at its heart, this home is designed for both everyday comfort and memorable entertaining. The finished basement offers the ultimate lifestyle retreat, complete with a wet bar, home cinema, private gym, spacious kids zone, and an additional bedroom/office for flexibility.Beautifully landscaped grounds surround the property, creating a serene outdoor setting perfect for relaxation or gatherings. Located in an amazing community, youll enjoy walking distance to top-rated schools, fully equipped parks, and convenient access to Canadas Wonderland, Vaughan Mills shopping, Cortellucci Vaughan Hospital, and countless amenities. This exceptional home masterfully combines luxury, function, and location. (id:60365)
120 Valley Vista Drive
Vaughan, Ontario
5 Bedroom Family Home In High Demand Lebovic Campus Area.7 Parking Spaces On Driveway.Original Owner! Well Maintained! Ideal Functional Layout! Open Concept Kitchen With Stainless Steel Brand New Appliances , Granite Countertop And A Spacious Breakfast Area.First Floor Office Perfect For Work At Home. New (2025) Hardwood Flooring Throughout, New Roof ( 2024) , New Entrance Door ( 2025) . Master Bedroom With Large Sitting Area, 5Pc Ensuite, His & Hers Walk-In Closets & Walk-Out Balcony . Finished Basement With Separate Entrance , Kitchen, 2 Bathrooms, Coin laundry And 4 Bedrooms With Additional Windows In Each Room (Rental Income Opportunities) . Separate Cedar Sauna And Shed On The Backyard. Convenient Area Near Plazas, Parks, Schools, Community Center, Shopping, Hwy 407 & 7. (id:60365)
673 Roberts Road
Innisfil, Ontario
A Rare Innisfil Beach Opportunity! Located just one house away from Innisfil Beach Park on the private residential side and surrounded by newly built custom homes, this charming 4-season cottage sits on the only lot on the street that spans from street to street an extra-deep 50 x 400 premium lot with two road frontages and dual access points. A true generational property, it offers immediate enjoyment and unmatched long-term potential.The cottage features 2 bedrooms, municipal water and sewer services, and year-round comfort ideal for weekend escapes, seasonal living, or full-time use. The real opportunity lies in the land and location. Whether you enjoy as is, build your dream custom home, or explore future severance/development potential, this property stands out as one of Innisfils most unique offerings.With its rare street-to-street footprint, unbeatable location just steps from the sand and water, and setting among high-value custom homes, this property delivers both lifestyle and legacy. Live, build, or hold opportunities like this simply don't come again. (id:60365)
21 - 95 West Beaver Creek Road
Richmond Hill, Ontario
Step into this beautifully renovated, modern commercial office space that exudes style and functionality! With direct main-floor access (no stairs!) and two parking spots directly outside, this bright and inviting unit offers a spacious office with lots of natural light, a welcoming reception area, a convenient two-piece washroom, and a compact kitchen. Perfect for professionals looking for a polished, move-in-ready workspace or investors seeking a strong cap rate. Located in a high-demand area near Highways 404 and 407, ensuring easy access for clients and employees. Plus, with low condo fees and taxes (approximately $187.06/month), this is an exceptional opportunity you wont want to miss! (id:60365)
512 - 75 Oneida Crescent
Richmond Hill, Ontario
Step into Unit 512 at 75 Oneida Crescent, a bright and beautiful 2 bedroom, 2 bathroom suite designed for comfort and style. This well laid out unit features a modern kitchen with sleek finishes, a spacious open concept living area, and big sun filled windows that pour in natural light. Enjoy morning coffee or evening wind downs on the cute private balcony with a fantastic view. The suite boasts quality laminate flooring throughout and offers a warm, inviting atmosphere that feels like home the moment you walk in. Residents of this well-managed building enjoy a full suite of amenities including a fitness centre, yoga studio, party room, 24-hour concierge, guest suites, and visitor parking. Everything you need for convenience and peace of mind is right at your doorstep.Located in the heart of Richmond Hill, you're steps from the vibrant shops, dining, and entertainment options at Hillcrest Mall, walking distance to Langstaff GO Station, and surrounded by parks, schools, and everyday essentials. Quick access to Highway 407 and 404 makes commuting a breeze.Plus, the landlords are truly wonderful people, responsive, respectful, and looking for tenants who will treat the home as their own. (id:60365)
Coach - 140 Cornell Park Avenue
Markham, Ontario
Bright & sunny 1 bedroom executive corner coach house with lots of windows in beautiful Cornell. Freshly painted and carpets deep shampoo deep cleaned. Short walk to Markham-Stouffville hospital, bus terminal, & community centre, top schools, transit, shopping, & grocery. Open concept unit with cathedral ceilings & separate laundry. Private residence comes with: one (1) exterior deep parking access, private outdoor garbage shed, private Canada Post box. Extra parking is available at an additional $75/month. Utilities are separately metered - Tenant to pay hydro and gas directly and water tank rental. Legal unit is a coach house apartment above an insulated 2 car garage. Ideal for a single professional and immediate move-in ready. (id:60365)
23 Sam Battaglia Crescent
Georgina, Ontario
Welcome to 23 Sam Battaglia, One of the nicest homes you'll have the pleasure of viewing in the Lakefront Community Of Georgina Where Modern Elegance Meets Everyday Comfort. Step into this stunning 4+1 Bedroom, 4 Bathroom, Main Floor Office/5th Bedroom detached home by the prestigious Briarwood Homes, offering 2758 sf above grade of thoughtfully crafted living space. Nestled in a flourishing, family-friendly neighborhood, this 1-year new residence is the epitome of contemporary luxury & convenience. Showcasing a classic brick exterior, this home welcomes you with an abundance of natural light & an open-concept layout that seamlessly connects each living space w/9ft smooth ceilings. At the heart of the home lies a chef-inspired kitchen complete with a large island, ideal for casual meals or entertaining guests along with a walk-in pantry in a beautifully upgraded new kitchen. A sunlit breakfast area flows into the inviting great room, while a formal dining room sets the stage for memorable gatherings & holiday dinners. Upstairs, you'll find 3 generously sized bedrooms & 3 pristine bathrooms, including a spacious primary suite designed for relaxation & privacy. Enjoy the peace of suburban living without sacrificing access to key amenities. You're just minutes from Highway 404 for an easy commute, a short drive to the lake for weekend getaways & within walking distance to a local plaza with restaurants, banks, & grocery stores. Whether you're looking to settle into your forever home or invest in a growing community, this property is a rare opportunity to enjoy the perfect blend of style, space & location. Don't miss your chance to call this exceptional home yours with over 100k of real quality upgrades! Excellent potential for the unfinished basement with a large cold room, roughed in bath & large look-out windows for bright natural sunlight to enjoy. Please see attached floor plans, survey & feature sheet with the extra's & upgrade's this home has to offer. (id:60365)













