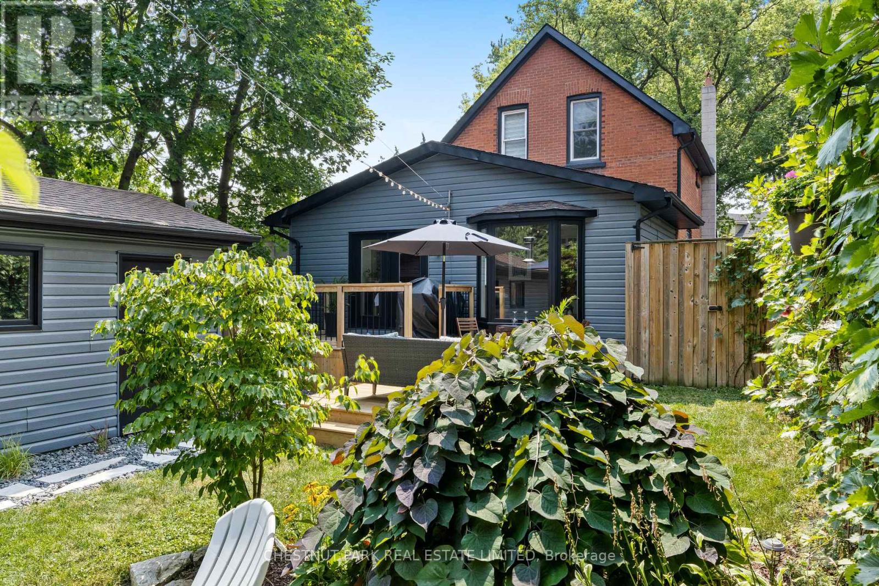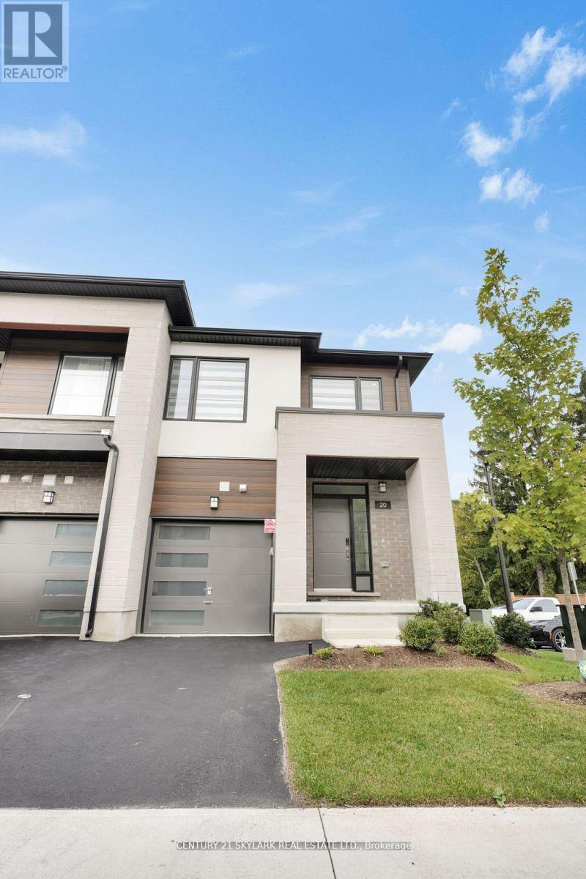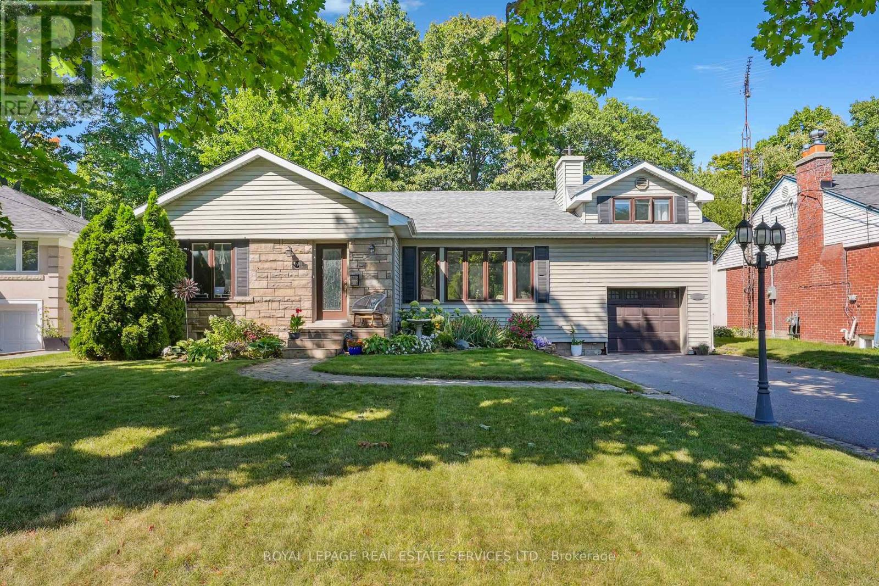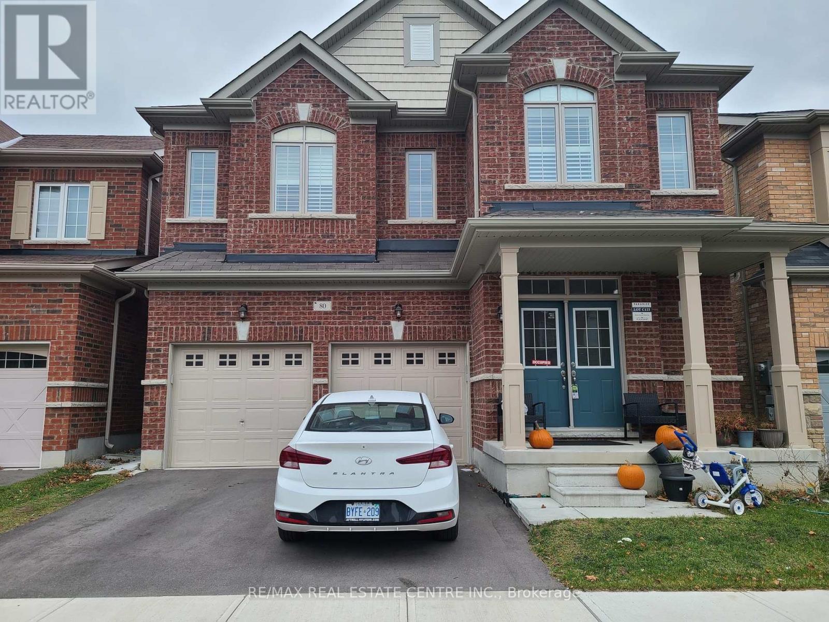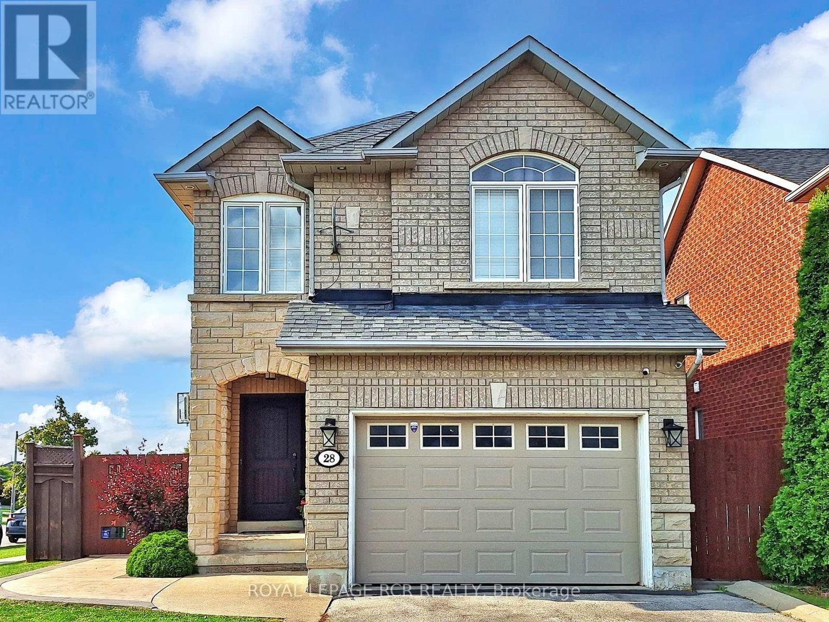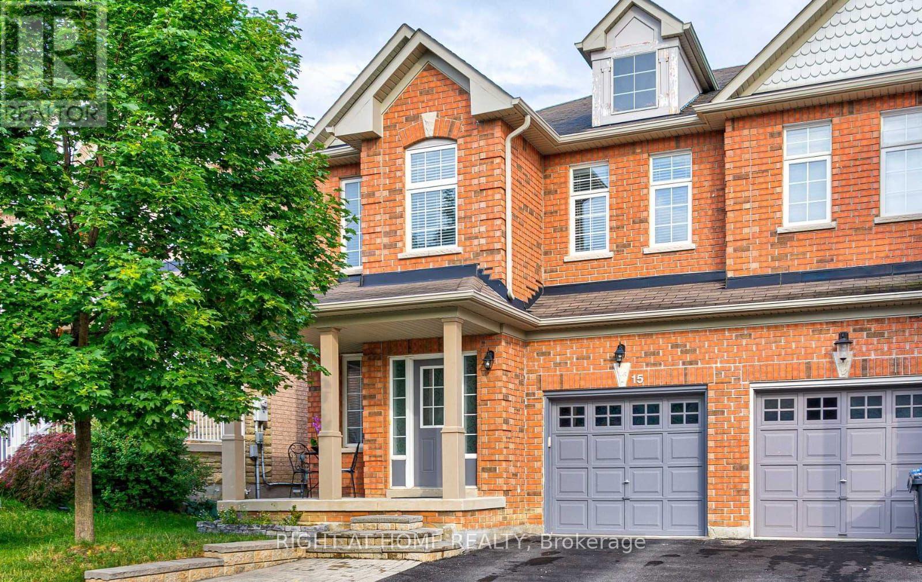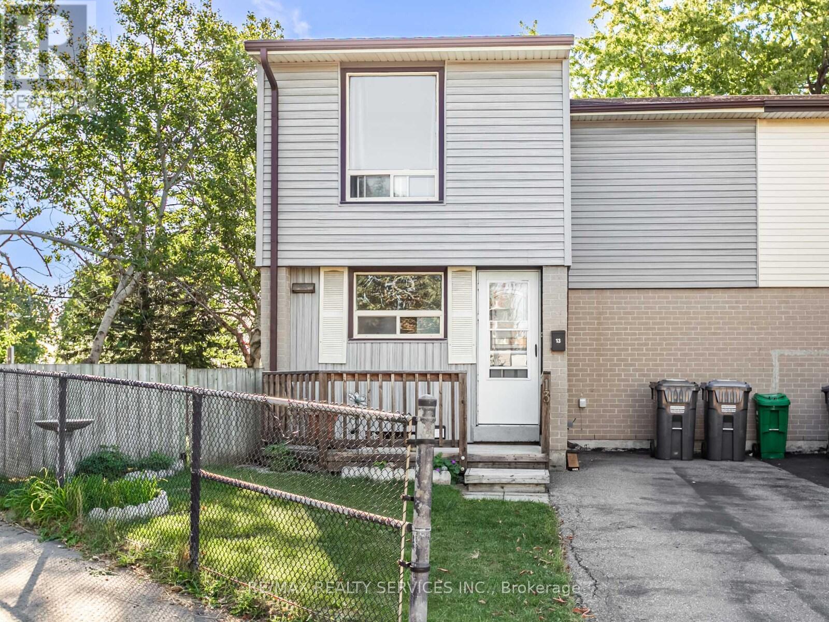13 Princess Street
Stratford, Ontario
Step into the timeless charm of 13 Princess Street, where Stratford's rich history meets effortless modern living. Built in 1900 and lovingly restored, this red-brick beauty sits on a picturesque tree-lined street in the coveted North Shore, just a short walk to the Avon River, world-renowned theatres, and the heart of downtown. From the moment you arrive, the gracious covered porch welcomes you--an inviting space to sip morning coffee while watching the neighbourhood come to life. Inside, soaring 9-foot ceilings create an airy elegance throughout the living and breakfast rooms, while a sweet 2-piece powder room offers convenience for guests. Hardwood floors run throughout much of the home, leading you to an updated kitchen that blends functionality with classic style. Upstairs, you'll find three inviting bedrooms and a 4-piece bathroom, each space designed for comfort and relaxation. At the back of the home, a stunning 300 sq. ft. addition is where memories will be made. The vaulted dining room, bathed in natural light from its skylight, opens through French doors to a spacious backyard deck perfect for summer gatherings. Just a step down, the family room offers a cozy retreat with its charming bay window and built-in seating, an intimate spot for reading or quiet conversation.Outside, the fully fenced backyard offers exceptional privacy, surrounded by mature landscaping a peaceful haven right in the city. A restored garage for storage that can serve as a workshop or recreational area in the winter, two-car driveway parking, and a convenient side entry add to the homes thoughtful design.This is more than a home it's a lifestyle. A place where evenings are spent strolling along the river, weekends bring the theatre to your doorstep, and every detail celebrates the perfect harmony of heritage and modern living. (id:60365)
1 Drake Court
Strathroy-Caradoc, Ontario
Prepare to Fall in Love with This Turnkey Bungalow on a Family-Friendly Cul-de-Sac. Welcome to this beautifully maintained all-brick bungalow, nestled in a quiet and child-friendly cul-de-sac that offers both charm and convenience. From the moment you step inside, youll be captivated by the elegant design and modern comforts throughout. Soaring 9-foot tray ceilings create a sense of spaciousness, complemented by rich hardwood and ceramic flooring. The open-concept layout is bright and inviting, perfect for both daily living and entertaining guests.The chef-inspired kitchen is a true showstopper, featuring sleek quartz countertops, stylish cabinetry, a generous island with breakfast seating, and seamless flow into the dining and living areas. Direct access from the garage leads to a spacious mudroom with main-floor laundryan ideal setup for busy households.Step outside to your private backyard oasis, fully fenced for privacy and relaxation. Enjoy summer days on the covered deck, take a dip in the above-ground pool (removable upon request), and benefit from the in-ground sprinkler system that keeps the lawn lush with minimal effort.The fully finished basement offers incredible versatility, featuring two additional large bedrooms, a luxurious 4-piece bathroom, and an expansive rec area perfect for a home office, guest suite, or in-law accommodations.With 2+2 spacious bedrooms, 3 full bathrooms, and an abundance of thoughtful upgrades throughout, this home is truly move-in ready. Whether you're looking for multigenerational living or simply a beautifully maintained space to call your own, this exceptional property checks every box. Dont miss your chance to own this one-of-a-kind home! (id:60365)
20 - 350 River Road
Cambridge, Ontario
One of its Kind Corner Bright townhome with modern finishes, located in the heart of Hespeler! 3 bed/3 bath, spacious living & dining area, with a WALKOUT basement overlooking the scenic Speed River. Open concept floorplan with luxury vinyl plank flooring throughout. Stylish white kitchen equipped with stainless steel appliances, granite countertops, & a breakfast bar. Large living & dining areas with a walkout balcony overlooking the Speed River. Spacious bedrooms, including a primary suite with a 3-piece ensuite & walk-in closet. Convenient upper-level laundry. Conveniently located close to amenities, highway, schools, public transit, recreation center, parks, trails, & nature. Take a stroll through Forbes Park, or along the Mill Pond Trail to Ellacott Lookout & feel truly at peace in this stunning, natural environment. Convenient visitor parking right beside the unit. (id:60365)
13 Shiff Crescent
Brampton, Ontario
(Entire House for Rent) *****Possession Date Oct 1,2025***** Spacious 2000 sq ft With Lot of Natural Light, Sparkly Clean 3+1 Bedrooms (4th Room with Door and closet on the Ground Floor can be used as a 4th Bedroom), 3 Bath Plus 3 Balconies To Enjoy The View. Large Eat-In Kitchen With Granite Counters, Ceramic Backsplash, Stainless Steel Appliances, B/Fast Bar & Extra Pantry to store. Additionally, The Kitchen Is Generously Proportioned and Includes a Dining Area, Offering an Incredibly Spacious Open Concept Great Room and Living Space To a Covered Huge Walk Out Balcony. Master With 3 Pc Bath, His & Her Two Double Closets And Balcony, Plenty Of Living Space, Extra Linen Closet for Storage, Blinds Throughout, Hardwood Staircases, No Carpet In The House, Walkout From Ground Level To Concrete and Fenced Backyard (No Grass to Cut), Convenient Laundry On Main Floor. Private Garage with Garage Door Opener (Remote and Keypad provided for entry), Entry to House from Garage As Well, Duct Cleaned-Ready To Move In. ***(Entire House for Rent)***, Basement is Unfinished and Can Be Used For Extra Storage ... Possession Date Oct 1,2025. *****MAXIMUM 2 PARKING***** (id:60365)
397 River Side Drive
Oakville, Ontario
MUSKOKA IN THE CITY! A rare opportunity to live in a beautiful 3+2 bedroom home in Central Oakville. Nestled on a stunning ravine lot with a private deck overlooking the serene views of the lush and tranquil 16 Mile Creek. This thoughtfully updated bungalow design with a loft bedroom (including 2-pc bath), offers a mix of trendy grey-toned engineered hardwood and rich dark-stained hardwood throughout. The bright white kitchen includes custom built-ins, while the main floor family room boasts a double-sided gas fireplace that can be enjoyed from the adjoining bedroom or den. A separate dining room is perfect for entertaining, complemented by a spacious living room with a cozy wood-burning fireplace. The fully finished lower level includes two bedrooms, a bathroom, and a large recreation room ideal for family living or a guest space. Additional highlights include parking for four cars and more. All within walking distance to public transit, the GO station, charming downtown Oakville, and nearby parks. (id:60365)
4306 - 36 Park Lawn Road
Toronto, Ontario
Welcome to this stunning one-bedroom sub-penthouse, where 10-foot smooth ceilings create an expansive, airy atmosphere and elevate the overall sense of luxury. The thoughtfully designed kitchen features quartz countertops and stainless steel appliances, offering both style and functionality. The open-concept living and dining area flows seamlessly onto a private balcony, perfect for enjoying spectacular views and fresh air. Enjoy the convenience of a dedicated parking space located just steps from the elevator, making daily living effortless. Ideally situated just moments from the lake, scenic bike paths and trails, as well as everyday essentials like Metro, LCBO, Shoppers Drug Mart, and more, this residence offers a perfect balance of tranquility and urban convenience. Whether you're seeking a serene retreat or vibrant city living, this sub-penthouse delivers both in a prime waterfront location. (id:60365)
80 Haverstock Crescent
Brampton, Ontario
Beautifully maintained detached home in a sought-after Brampton neighborhood! This spacious extra deep lot house features 4+2 bedrooms, 4.5 bathrooms, and a bright open-concept layout with hardwood floors throughout. Modern kitchen with stainless steel appliances, granite counters & large breakfast area with walkout to backyard. Primary bedroom offers a 5-pc ensuite & walk-in closet. Basement apartment with separate entrance provides additional living space, perfect for extended family or rental income. Conveniently located near schools, parks, shopping, transit & major highways. (id:60365)
28 Wakely Boulevard
Caledon, Ontario
Welcome to this beautifully maintained detached home in the heart of Bolton, set on a corner lot directly across from Wakely Memorial Park. Offering over 2000 square feet of living space, this two-story residence combines comfort, convenience, and versatility for modern family living. Inside, the bright kitchen is fully equipped with a gas stove, wine fridge, generous counter space, and a central island with a breakfast area that seamlessly flows into the dinning nook, offering a view of the backyard. A separate dining room provides additional space for hosting family dinners and gatherings. The living area is designed for relaxation and entertainment, complete with a gas fireplace. Upstairs, the primary suite provides a spacious retreat featuring a walk-in closet and a luxurious 5-piece en-suite bathroom. Three additional bedrooms include two oversized rooms and a versatile space that is ideal for a home office. The fully finished basement features a complete apartment with a separate entrance, including a bedroom, kitchen, living area, laundry, and storage, perfect for extended family. Step outside to a fully fenced backyard, designed for outdoor living, featuring a pergola, gazebo, and entertainment area that makes summer gatherings effortless. This home truly has it all. (id:60365)
15 Krakow Street
Brampton, Ontario
Stunning 4-bedroom semi-detached in a highly sought-after neighbourhood! Features 9 ft ceilings, hardwood floors, pot lights, and a modern kitchen with quartz counters, extended cabinetry, and ceramic floors. Includes both a Family Room and Living Room, perfect for entertaining or relaxing. Spacious primary bedroom with renovated 4-pc ensuite and his & her closets. All bathrooms updated, bedrooms with brand new carpet and ample storage. Roof done up in 2022. Steps to top-rated Roberta Bondar School, parks, shopping, and minutes to Hwys 401/407/410. A perfect blend of style, comfort, and convenience! (id:60365)
433 - 216 Oak Park Boulevard
Oakville, Ontario
Welcome to this bright and stylish 2-bedroom, 2-bathroom condo offering comfort, convenience, and an unbeatable lifestyle. The thoughtfully designed layout features an open-concept living space with sunny south-facing exposure, filling the home with natural light throughout the day. The sleek kitchen boasts stainless steel appliances, modern finishes, and a seamless flow into the dining and living area perfect for entertaining or relaxing at home. The spacious bedrooms, including a primary with ensuite, provide comfort and privacy for families, professionals, or downsizers. Enjoy exceptional building amenities including a rooftop terrace with panoramic views, a well-equipped gym, a stylish party room, and a convenient guest suites for visitors. Located in a sought-after Oakville neighborhood, you're close to shopping, dining, transit, and parks, with easy highway access for commuters. Don't miss this opportunity to own a beautifully maintained condo in one of Oakville's most desirable communities! (id:60365)
13 Gold Pine Court
Brampton, Ontario
Beautiful end-unit 2-storey townhouse in the heart of Brampton! This well-maintained home offers 3 spacious bedrooms, 2 bathrooms, and a functional layout perfect for families. The bright, carpet-free main floor features a combined living and dining area that is well-lit with natural light, creating an inviting space for gatherings. The kitchen is bright and functional, featuring built-in cabinets and a ceramic tile backsplash. A cozy family room offers a walkout to a custom patio deck and private backyard, ideal for summer BBQs, entertaining, or gardening. Upstairs, you'll find 3 comfortable bedrooms with ample closet space and a full bathroom. The partially finished basement extends your living space with a versatile recreation room, a laundry area, and a convenient 2-piece bath. Located in a sought-after neighborhood, this home is just minutes from Chinguacousy Park, Professor's Lake, Bramalea City Centre, Brampton Civic Hospital, public transit, Bramalea GO, major highways, and places of worship. Families will appreciate being close to top-rated schools, including Chinguacousy Secondary, Jefferson P.S., and St. Jean Brebeuf Catholic School. Don't miss this fantastic opportunity to own a move-in ready end-unit townhouse in one of Brampton's most desirable communities! (id:60365)
14812 Centreville Creek Road
Caledon, Ontario
Discover the ideal harmony of tranquil country living and urban convenience at this meticulously maintained property in prestigious Caledon. This exceptional 3+2 bedroom, 4-bathroom home sits on a private 1-acre lot, offering luxury amenities and stunning natural surroundings just minutes from Brampton, Bolton, and Vaughan. This home offers an open-concept main floor with beautiful new hardwood flooring throughout. The gourmet kitchen boasts built-in new appliances, quartz countertops, and a large pantry. The family and dining rooms open onto an extra-large deck that overlooks peaceful natural surroundings, creating the perfect space for relaxing and entertaining. Step outside to enjoy a fully landscaped property set on 1 acre of serene land, complete with an extra-large fire pit, and In-ground Swimming pool in the backyard ideal for family fun and outdoor gatherings. The walk-out lower level features a private two-bedroom, a rec. room and game area offering excellent flexibility for kids or extended family. This house is within top rated school boundary. This is upgraded house- includes New Hardwood flooring(2025), New Kitchen with quartz (2025), New kitchen appliances (2025), Fully renovated 3 washroom (2025), New LED light sand other light fixtures (2025), New closet doors & room doors (2025), freshly painted (2025), roof vent cover replacement(2025), New Gutter with leaf guard and downspouts (2025), Comprehensive duct cleaning (2025). (id:60365)

