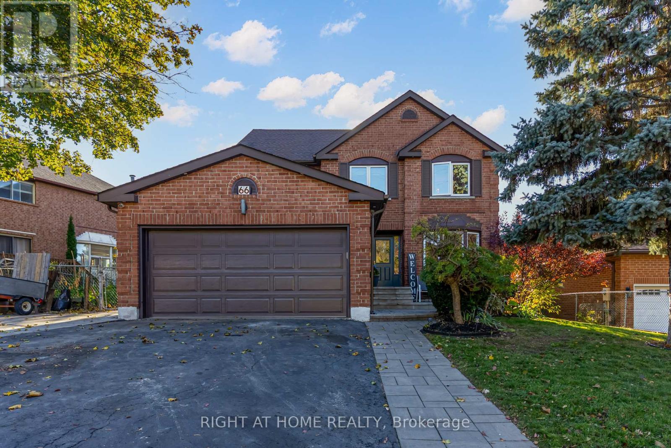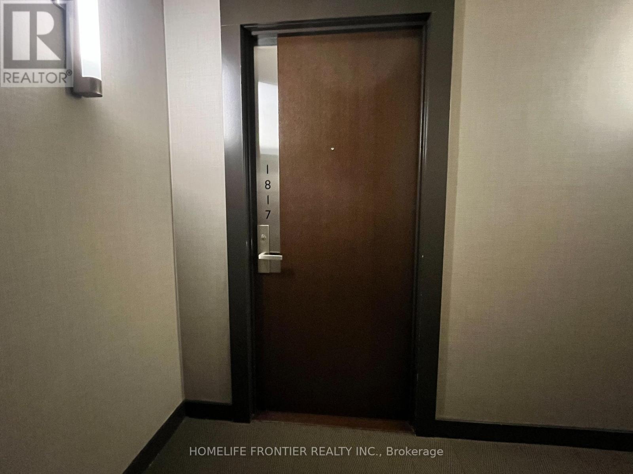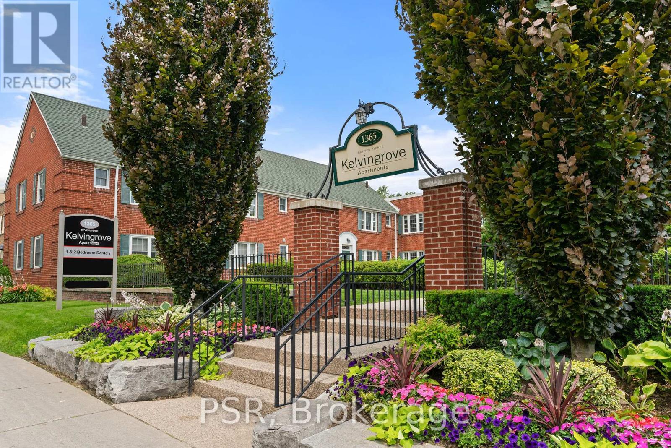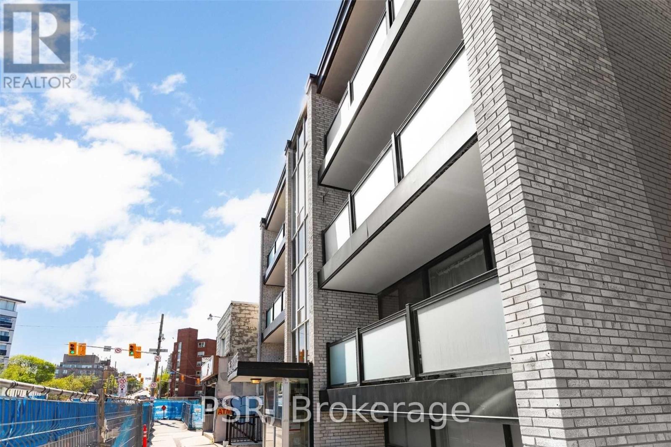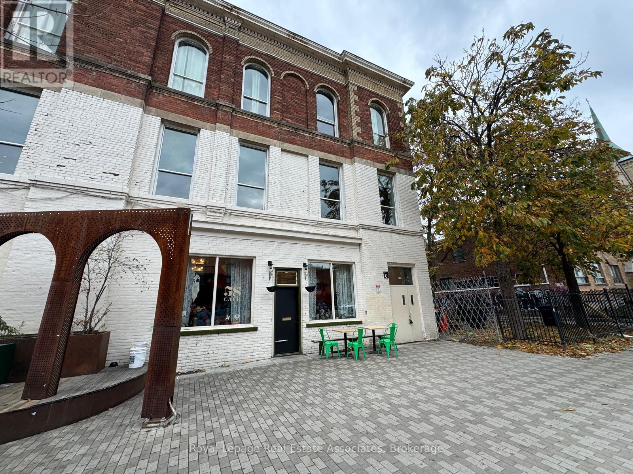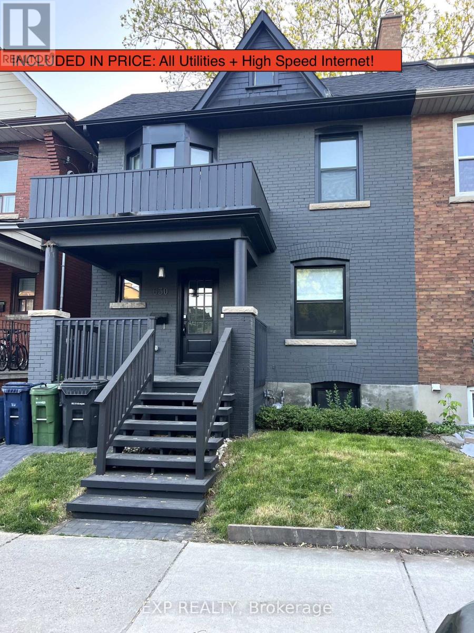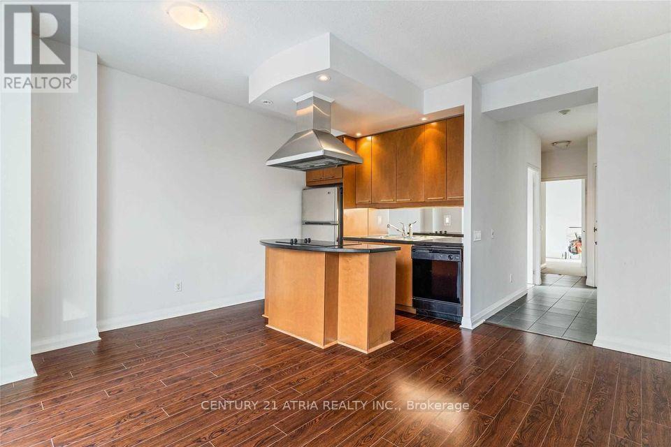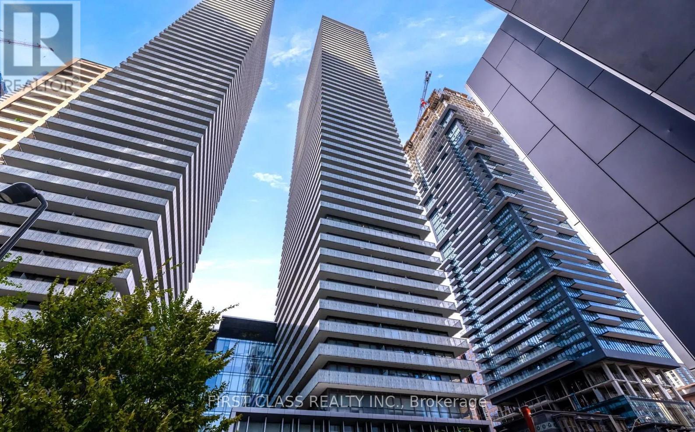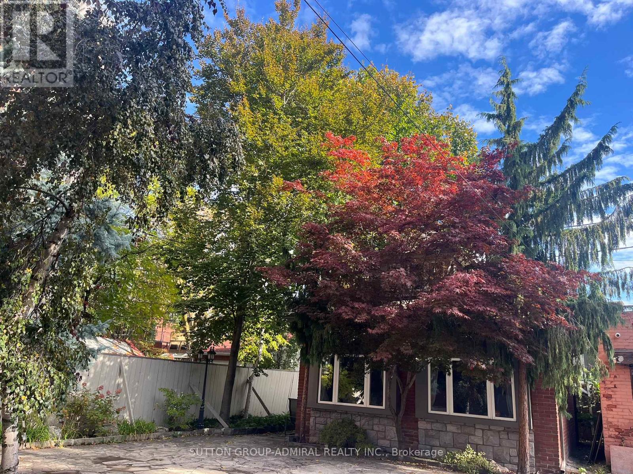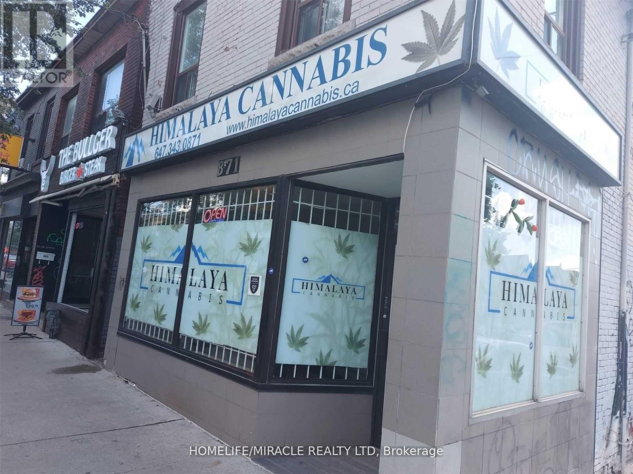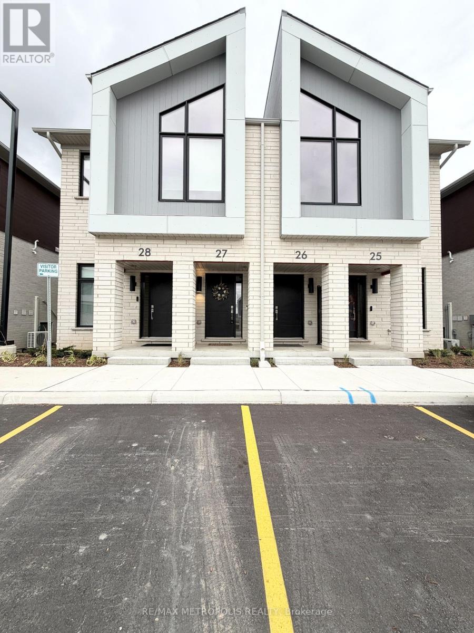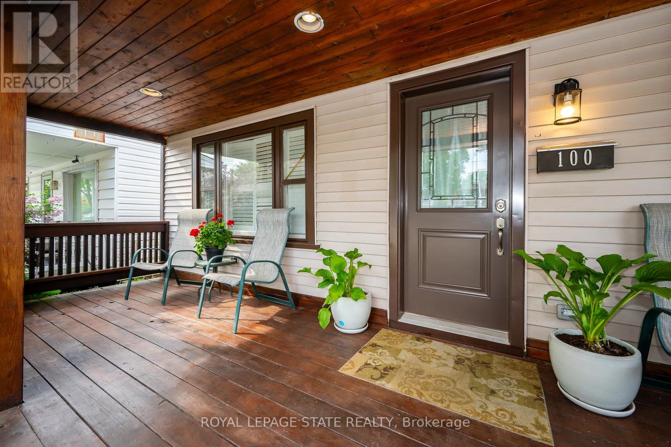66 Glen Hill Drive
Whitby, Ontario
Spacious 4-bedroom home flooded with natural light throughout. The inviting living room features a cozy fireplace, pot lights, and beautiful hardwood floors. The modern kitchen is equipped with stainless steel appliances, an eat-in island, and plenty of storage-perfect for family meals and entertaining. The dining room offers hardwood floors, pot lights. A convenient powder room completes the main floor. The luxurious primary bedroom includes a sitting area with hardwood floors, a walk-in closet, and a 4-piece ensuite with his-and-her sinks. Three additional spacious bedrooms feature broadloom, closets. 4-piece bathroom with his-and-her sinks complete the second floor. The finished basement offers a large rec room with plenty of storage, ideal as a man cave or kids' play area, along with a convenient laundry room. Step outside to the fabulous backyard oasis, featuring a raised deck, inground pool, and gazebo-perfect for hosting family and friends. Conveniently located close to parks, schools, shopping and recreation complex. Make this perfect family home yours today! (id:60365)
1817 - 70 Temperance Street
Toronto, Ontario
Welcome to INDX Condos. Heart Of The Financial District, Next to The City Hall, Eaton Centre And More. Steps To University Of Toronto. Luxury Building with easy access to The Path System And Close To Everything Downtown Toronto Has To Offer. Walk to Union Station. Open-Concept 2 Bedroom+Study With 2 Full Bath. Suite Has Beautiful Balcony With unobstructed View Of City Hall. High Quality European Built-in Appliances, Including A Wine Fridge. Large Master With His And Hers Closest Make This A Perfect Unit For Couples, Professionals, Or University students. Plenty Of Storages and a Study den. This Is A Full-Amenity Building, Including A Large Gym, Yoga Studio, Party Room, Billiards, Poker, Golf Simulator, Theater. The Unit Has Well Maintained, Professionally Cleaned and Freshly Painted. Ready To Move In !! (id:60365)
U01 - 1353 Bayview Avenue
Toronto, Ontario
Experience The Charm of The Kelvingrove Community! This Beautifully Finished Bachelor Suite Is Located In The Heart Of The Highly Sought After Leaside Neighbourhood. Offering A Bright, Open Concept Layout With Functional Living Space. Modern Kitchen Boasts Full-Sized Stainless Steel Appliances, Stone Countertops, & Ensuite Laundry. Generously Sized 4pc Bathroom. All Light Fixtures & Window Coverings Included [Roller Blinds Throughout]. Central Heating & A/C Included. Tenant To Pay Hydro. Enjoy All Leaside Has To Offer - Steps From Bayview Shops, Cafes, Restaurants, Schools, Parks, & TTC. (id:60365)
4 - 570 Eglinton Avenue W
Toronto, Ontario
Welcome To The Heart Of Forest Hill! Spacious 1 Bedroom, Lower Level Suite Available. Enjoy Open Concept Living Space With Abundance Of Natural Light & Large Functional Floor Plan. Spacious Bedroom With Large Closet & Modern 4Pc. Bathroom. Building Is Centrally Located Steps From Cafes, Restaurants, Grocers, Parks, Schools & TTC. (id:60365)
Ground Floor - 6 Denison Avenue
Toronto, Ontario
Recently renovated commercial space featuring high ceilings and a private oversized front patio. Excellent exposure directly across from Wendy's and Queen St. West. Option to install signage along Queen St. West for maximum visibility and brand exposure. Ideal for retail, service, or café use in a high-traffic area. (id:60365)
Lower - 630 Christie Street
Toronto, Ontario
Renovated Modern Lower-Level Apartment in Prime Wychwood Neighbourhood! Welcome to this modern lower-level apartment in the heart of Toronto's sought-after Wychwood neighbourhood. This spacious unit offers a large bedroom with closet, a versatile den, and a private side entrance with an inviting entryway and space for a coat closet. Enjoy full-sized stainless steel appliances, including a dishwasher, private washer and dryer, and a built-in dehumidifier for added comfort. The renovated bathroom features a walk-in shower, while upgraded lighting with dimmers adds warmth and modern appeal throughout. With all utilities and Wi-Fi included, plus ample storage and closet space, this home combines comfort, convenience, and value. Located steps from the TTC, Wychwood Barns, St. Clair West shops and restaurants, and the beloved Saturday Farmers' Market, you'll have everything you need right at your doorstep. Street parking available by permit. (id:60365)
709 - 1121 Bay Street
Toronto, Ontario
Executive Boutique Condo Close To U Of T, Short Walk To Bloor/Yonge Subway Systems, Toronto's Trendy Yorkville, Two Bedroom Suite, Bright East View. 9 Feet Ceilings. Move-In Condition. Steps To Shops, Ttc, Subway, Yorkville, Gov't Offices & Hospitals. Bldg Amenities Include: 24 Hr Concierge, Gym, Sauna, Party Room & Rooftop Patio . *All Utilities Included! (id:60365)
4209 - 50 Charles Street E
Toronto, Ontario
Discover modern urban living at 50 Charles Street East, a sleek and stylish residence perfectly situated in the heart of Yorkville. This spacious 2-bedroom, 1-bathroom suite **With Locker Included** offers an open-concept layout with floor-to-ceiling windows, filling the home with natural light and showcasing stunning city views. Located just steps from Yonge & Bloor, you'll have access to world-class dining, shopping, and entertainment. With Bloor and Yonge subway lines, the University of Toronto, and major downtown offices nearby, this suite offers the ultimate in city convenience. 24-hour concierge, fitness centre, rooftop terrace, outdoor pool, party room, and more. Ensuite laundry, locker, and all existing appliances. Perfect for professionals or small families seeking comfort, convenience, and style in one of Toronto's most desirable neighbourhoods. (id:60365)
Coach House - 335 Palmerston Boulevard
Toronto, Ontario
Charming detached 1-bedroom coach house in the heart of Little Italy! This private, two-storey "cottage in the city" offers character and comfort with an updated kitchen and washroom, separate laundry room, and two beautiful bay windows filling the space with natural light. Enjoy the perfect blend of privacy and urban living. Parking included. Ideal for a young professional or couple seeking a unique home in one of Toronto's most vibrant neighbourhoods. Walkable Lifestyle at its best. $2,850/month + utilities. (id:60365)
871 Dundas Street
Toronto, Ontario
Cannabis Store Owner going to retire!! Cash Flowing & Money Making Cannabis Dispensary Business For Sale! This is a fantastic opportunity to acquire a well-established, high-revenue cannabis retail business in a prime Midtown Toronto location. The Entire Business is For Sale, Equipment, Lease Take Over, Inventory & Stock, All Furniture & Renovations, All Signs & More! Extra Low Monthly Rent & Very Healthy Gross Margin & Profit! Great Client, Customer Base & Loyalty Members. Online Ordering & Deliveries Have Been Mastered & Also Tons of Potential to Grow. Take Over This Business with 100% Equity Ownership. If You Have Dreamed to Own a Neighborhood Oriented Stand-Alone Cannabis Dispensary Where You Can Apply Your Touch and Make Your Business Unique with High Quality Products & Service Compared to the Large Chains, then This For You! Owner Will Provide Training & All the In's & Out's! on a corner property with excellent visibility, it is surrounded by popular restaurants, bars, a gas station, and a thriving residential neighborhood. The store features a 1,300 sq. ft. main floor with high ceilings and an unfinished 900 sq. ft. basement with 9' ceilings, offering significant expansion potential. With monthly cannabis sales of $38K-$40K, accessories sales of $4K-$5K, and additional data deal income of $500-$700, this business operates at a strong 37% gross margin. The lease is $4,500 + $1,500 TMI (plus HST), and includes two dedicated parking spots. Located in one of Toronto's busiest downtown areas, this is a turnkey, money-making venture with immense growth potential. Visit: Https://Himalayacannabis.Ca/. Situated (id:60365)
27 - 15 Stauffer Woods Trail
Kitchener, Ontario
Condo Villa ready to lease now at Harvest Park in Doon South. This beautiful 1 yr old carpet-free home features a walkout to a 16 W x 8 D covered patio at the back looking over greenspace including the storm pond with lots of nature! 9ft ceilings through out. Enter into a large foyer and follow a few steps down to the main floor open concept, bright and airy apartment. Features wood laminate flooring through out, Large bedroom with a walk in closet and an additional Linen closet. Main bath includes quartz counter, large walk in shower with glass enclosure. Gorgeous bright luxury kitchen with quartz counters, backsplash and built-in soap dispenser. Large Kitchen island with breakfast bar. Walk out from your Open Concept Kitchen / Living room to your Patio & Garden Space and enjoy the stunning views! The home comes with stainless kitchen appliances including fridge, stove, an over-the range microwave and dishwasher, stackable washer/dryer, air conditioning, a surface parking spot and in-unit storage space. The rent includes Rogers Internet (1.5 GB), exterior maintenance and snow removal. Window Coverings included. Tenant pays all utilities and hot water heater rental. Unit equipped with Direct Detect Fire Monitoring system. This property provides easy access to Hwy 401, Conestoga College, and nearby walking trails, ponds and green space. (id:60365)
1 - 100 Munn Street
Hamilton, Ontario
Located in a quiet desirable neighbourhood - walking distance to hospital, parks, the mountain brow, concession street shops, restaurants, LCBO, Beer store, drug stores, transit and more. Easy access to the Sherman cut, Kenilworth access and the LINC. This 2 bedroom unit features a beautiful covered porch, a sky light, large windows, high ceilings. Each unit has its own water meter, hot water tank and heating/cooling system. Additional $50/mth for 1 private parking spot. Tenant pays their own utilities (water, hydro and gas). In suite laundry. Upgrades: Fridge(Oct 2025), stove summer 2024, washer & dryer fall 202, some flooring 2025. (id:60365)

