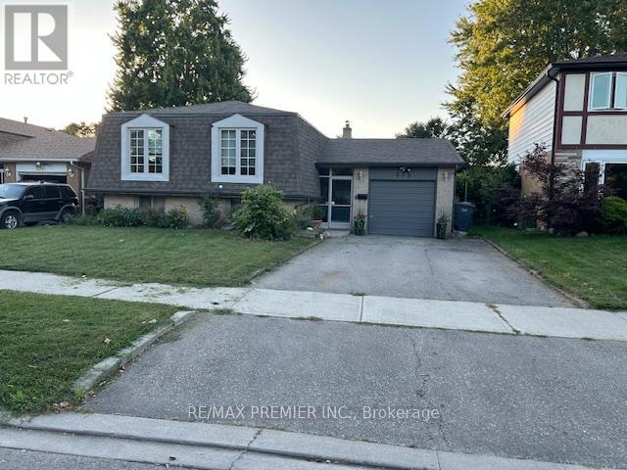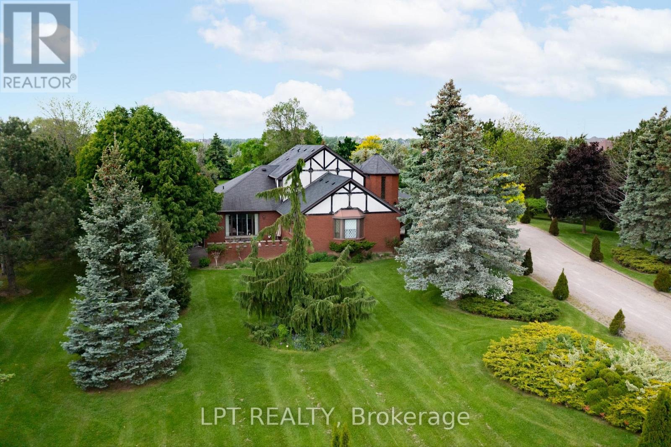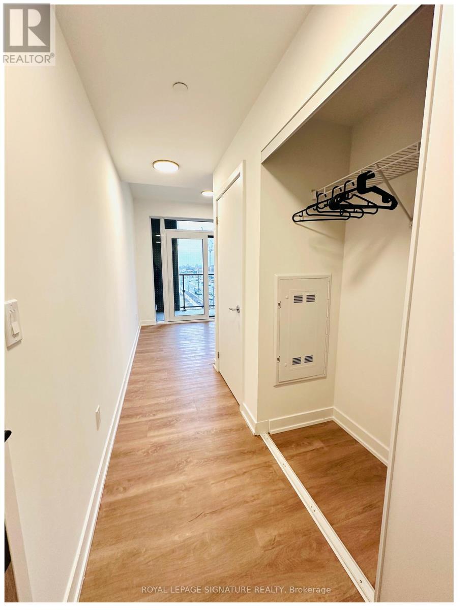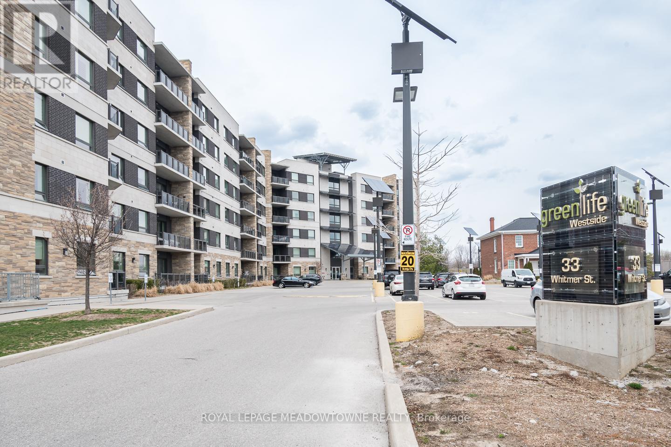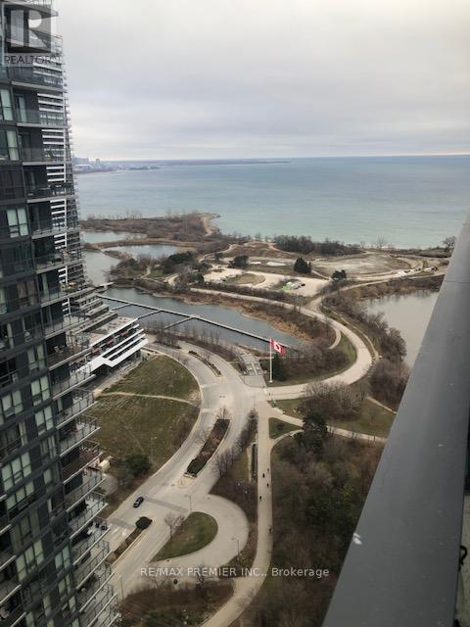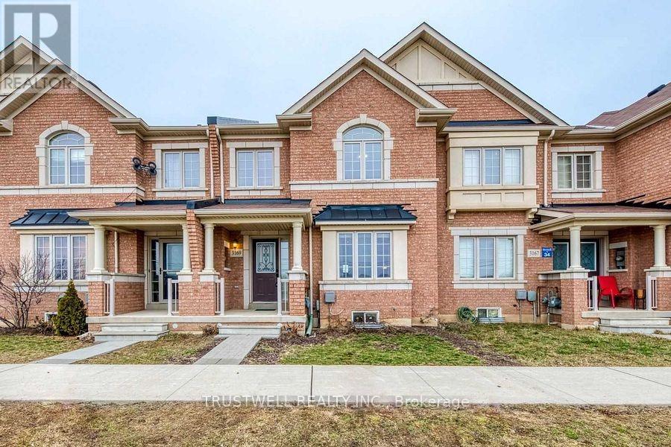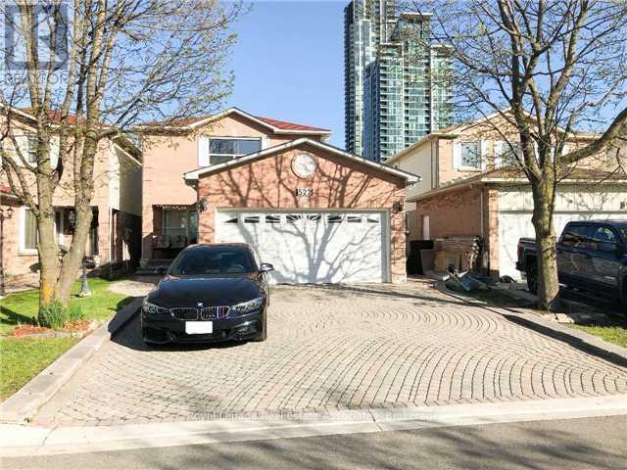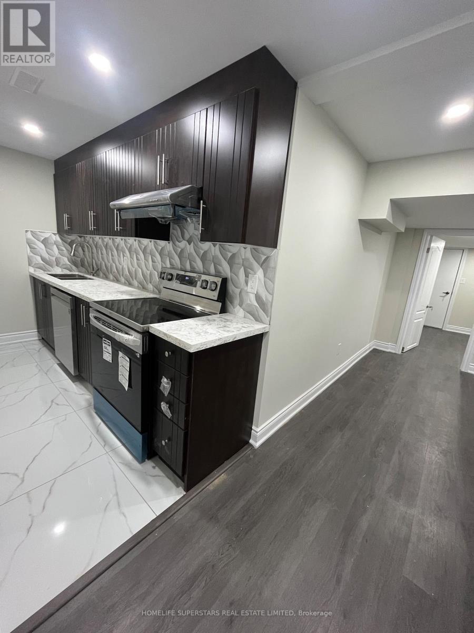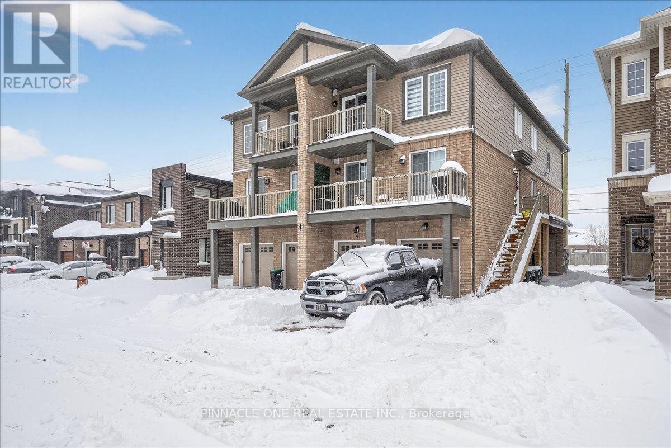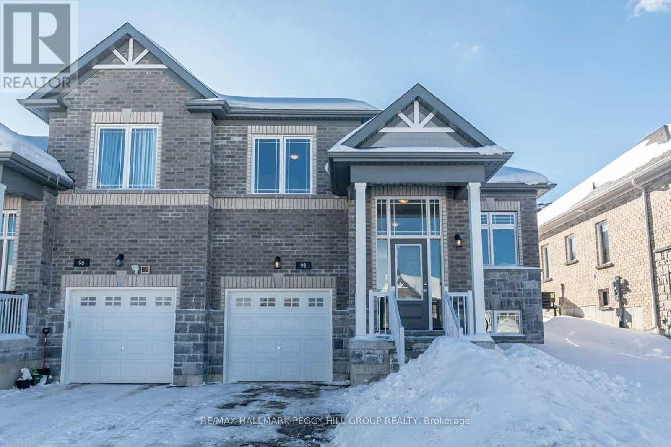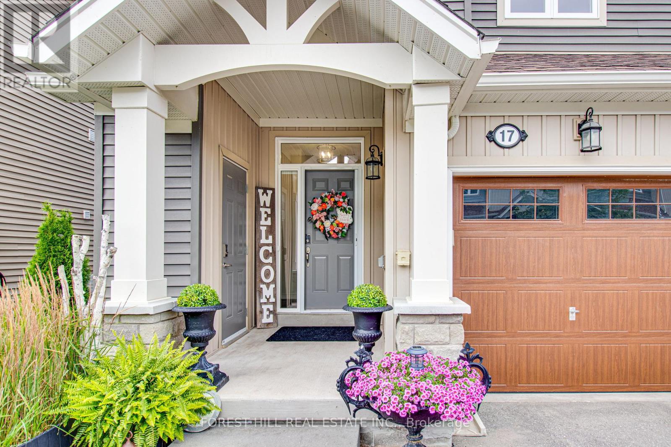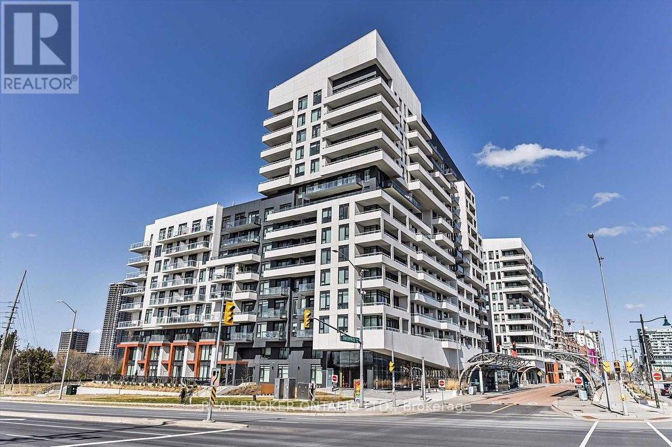235 Louis Drive
Mississauga, Ontario
Welcome to this tastefully renovated raised bungalow in Cooksville, Mississauga. Location in a desirable and family friendly community. It backs onto a park and public school. This well appointed bungalow boasts 3 spacious bedrooms, bright and airy main living spaces, large eat-in kitchen with Maple kitchen cabinets, stainless steel appliances and granite counter tops. Pot lights & laminate flooring. Perfect location for medical professionals working at the nearby Trillium Hospital and medical clinics. Minutes to HWY QEW/403/401, Huron Park Communty Centre, Credit Valley Golf Country Club, Elementary/Secondary Schools, Bronte College, UTM and SQ-1 shopping centre. Just north of the quaint community of Port Credit. **EXTRAS** may be offered furnished - extra $$ (id:60365)
6 Fenton Way
Brampton, Ontario
Are You Looking For A Peaceful Retreat That Doesn't Sacrifice Convenience? Nestled In One Of Brampton's Most Desirable Neighbourhoods And Surrounded By Multi-million Dollar Homes, This Charming Bungaloft Detached Gem Might Just Be Your Perfect Match. Set On A Generous Lot, This Home Offers Rare Privacy Thanks To Its Lush Backyard Oasis --- Mature Trees, No Rear Neighbours, And Room To Relax, Entertain, Or Simply Soak In The Quiet. Inside, You're Welcomed By A Bright, Open-concept Layout That Flows Beautifully Between Spaces. The Sweeping Curved Staircase And High Ceilings Give The Entryway A Grand But Welcoming Feel. Whether You're Hosting A Formal Dinner In The Elegant Dining Room Or Enjoying Cozy Evenings In The Sunken Living Space, There's A Sense Of Warmth And Classic Charm Throughout. With Two Spacious Bedrooms On The Main Floor And Two More On The Second Level, There's Plenty Of Room For A Growing Family Or Multi-generational Living. The Home Features Three Thoughtfully Designed Bathrooms ---One 4-piece And Two 3-piece --- So Everyone Has Their Space. The Updated Bathroom With A Large Glass Shower And Modern Finishes Adds A Touch Of Spa-like Luxury. The Current Owners Love How Close Everything Is --- Schools, Shopping, And Major Transportation Routes --- Yet How Serene And Tucked Away The Property Feels. Its That Rare Blend Of Rural Peace And City Access That Makes This Home Truly Special. If You've Been Searching For A Home That Offers Charm, Privacy, And Unbeatable Location, This Is One You Don't Want To Miss. Come See It For Yourself And Fall In Love With The Lifestyle It Offers. (id:60365)
431 - 1007 The Queensway
Toronto, Ontario
Welcome to Verge East, a bright and modern condo designed for comfort and convenience. This inviting 1 bed + den suite offers stylish finishes and plenty of natural light. Enjoy a beautifully appointed kitchen, a spacious bedroom, and a versatile den perfect for a home office or guest space. Step outside your door to resort-style amenities, including a state-of-the-art fitness center, a fun and vibrant kids' play room, and an impressive golf simulator for year-round practice. Verge East blends luxury and lifestyle-making it the perfect place to call home. (id:60365)
324 - 33 Whitmer Street
Milton, Ontario
Spacious and stylish, this large 2-bedroom plus den condo sits in the highly sought-after, energy-efficient Greenlife community and offers beautiful, unobstructed views. Inside, you'll find airy 9 ft ceilings, sleek laminate flooring, upgraded lighting, and custom window coverings throughout. The generous den is a true bonus space-ideal as a home office, playroom, or cozy retreat. The open-concept kitchen features plenty of counter space, a convenient breakfast bar, and abundant cabinetry for all your storage needs. Both bedrooms are comfortably sized, with the primary easily fitting larger furniture. You'll love the added privacy of the primary suite, complete with two closets and a 4-piece ensuite. An extra rare perk: this unit includes two parking spots-one underground and one surface-as well as a spacious locker for even more storage. The building is wonderfully suited for young couples, professionals, and seniors, with an active, welcoming senior community that regularly hosts social activities. Top it all off with quick highway access and close proximity to downtown shops, restaurants, walking trails, parks, schools, and the community centre-everything you need is just moments away. (id:60365)
4210 - 2212 Lake Shore Boulevard W
Toronto, Ontario
COME AND ENJOY THE WATERFRONT LIFESTYLE IN THIS PRIME LOCATION WITH A LAKE VIEW, NEAR TRAILS, PARKS, SHOPS, RESTAURANTS AND CAFE'S. THIS 1 BEDROOM + DEN BOASTS PLENTY OF UPGRADES INCLUDING RECESSED POT LIGHTS, HARDWOOD FLOORS THROUGHOUT, DESIGNER GLASS BACKSPLASH. HEATED BATHROOM FLOOR. OPEN CONCEPT KITCHEN/LIV RM, STAINLESS STEEL APPLIANCES, ( A FURNISHED UNIT CAN BE NEGOTIATED) . MOVE IN READY! (id:60365)
3169 Neyagawa Boulevard
Oakville, Ontario
Location, Location, Location! The moment you open the front door, you're welcomed by a spacious, open layout that lets you breathe freely. No neighbors watching you-just privacy and comfort! Beautiful Updated Kitchen, Quartz Counter Tops With Granite Undermount Sink, Updated S/Steel Appliances. Family size Breakfast Area With W/O To Deck (Thru Laundry). Bright Living Room and Dining Room with Hardwood Flooring & Pot Lights. Finished Basement, as Recreation Room With Pot Lights, 3Pc Bath! Large size Primary Bedroom, W/I Closet & 4Pc Ensuite With Soaker Tub & Separate Shower. Some furniture included; no need to buy basic household furniture. Beautiful Views From The Front Of The Home Overlooking North Park, Sixteen Mile Sports Complex & Glenorchy Conservation Area! Large Windows In Bedrooms Allowing Ample Natural Light. Convenient Main Floor Laundry With W/O To Private Backyard Deck With Access To 2 Car Detached Garage. Lots Of Space For Your Growing Family, Bonus 2 Car Garage! Amazing Location In Popular Preserve Communities With Amenities Just Steps Away... Parks & Trails, Sports Complex, Library, Shopping & Restaurants, Hospital, Schools & More! (id:60365)
Bsmt - 522 Turnbridge Road
Mississauga, Ontario
1 Bedroom + Den Basement Rental. All Inclusive, This Completely Renovated Apartment Comes With A Full Kitchen, 4 Pc Bath And Separate Entrance, Beautiful Laminate Flooring And Freshly Painted Throughout. Just A Short Walk To Square One & Utm, Sheridan College & Metal Works. Perfect For Commuters Looking To Skip Traffic With Close Proximity To The Go. Come Take A Look Before Its Too Late! (id:60365)
78 Circus Crescent
Brampton, Ontario
Legal Basement Apartment, just like brand new, Two Bedrooms, One Full Washroom, Modern Kitchen With Built-In Dish Washer, Quartz Countertops, Stainless Steel Appliances, All Laminate Floor. Separate Laundry For Basement , Separate Side Entrance, Large Windows, One Car Parking, 30% Of Utilities To Be Paid By The Tenant. NO Pets, No Smoking. Very close to all the facilities. (id:60365)
4 - 41 Pumpkin Corner Crescent
Barrie, Ontario
FULLY FURNISHED top-floor unit in a modern stacked townhouse right off Mapleview in Barrie. This is the largest layout in the complex, offering three spacious bedrooms and two full bathrooms, beautifully finished and furnished with top-of-the-line furniture and design. Located just minutes from all major shopping, restaurants, schools, transit, and Highway 400, the convenience is unmatched. Available for a one-year lease, this home is perfect for anyone seeking a stylish, turnkey space in a highly accessible and well-connected neighbourhood. Water and internet included in rent. If the furniture is not required, the terms are open to negotiation. (id:60365)
98 Isabella Drive
Orillia, Ontario
FIVE BEDROOMS, A FINISHED WALKOUT BASEMENT, & A LOCATION THAT MAKES LIFE EASY! Situated in West Ridge where everyday essentials, scenic trails, parks, schools, Lakehead University, and everything from charming boutiques to Costco and Home Depot sit within easy reach, this modern 2019-built home sets the tone for relaxed living with a hint of excitement. Sunlight fills the open-concept main level, softening the neutral paint tones and plush carpet to create a warm, inviting atmosphere that feels instantly welcoming. The living room flows to a garden door walkout that opens onto a fenced backyard, giving you a private spot to unwind with morning coffee or enjoy easy outdoor time. The kitchen brings together stainless steel appliances and generous cabinetry to keep daily routines running smoothly. With five bedrooms, the layout works beautifully for families who want room to spread out, and the fully finished walkout basement adds even more flexibility with a comfortable rec room, two additional bedrooms, and a full bathroom. An all-brick exterior adds timeless curb appeal, parking for four keeps life simple, and direct garage access to the basement ties everything together with everyday ease. This is a #HomeToStay that offers everyday convenience, easy access to shopping and dining, and a warm, welcoming place to come home to at the end of the day. (id:60365)
17 Gregory Avenue
Collingwood, Ontario
Luxury Living Awaits In The Highly Coveted Blue Fairway Community! The Pebble Beach End-Unit Shows 10+ & Boasts 6 Additional Windows For An Abundance Of Natural Light. This 3 Bed, 4 Bath Home Has Been Tastefully Designed With Several Modern Upgrades Throughout. Bright & Open Concept Main Floor Features A Chef-Inspired Kitchen With Custom Cabinetry, Pot Lights, Top-Of-The-Line S/S Appliances & Plenty Of Storage. Entertain In The Spacious Great Room Featuring Cathedral Ceilings & Gas Fireplace Complete With Stunning Stonework - Or Head Outside To Your Backyard Oasis With An Expansive 300+ Sq Ft Deck Equipped With Built In Planters, Privacy Louvers & Natural Gas BBQ Hook Up. The Upper-Level Features 3 Generous Sized Bedrooms, All With Custom Window Coverings (Light Filtering + Blackout Shades) & A Beautiful Spa-Like Primary Bath. Fully Finished Lower Level Offers A Large Rec Room, Over-Sized Windows, 4-Piece Bath, & Additional Storage. Monthly Common Element Fee $175.14 Includes: Fitness Facility, Outdoor Pool,& Visitor Parking. Unbeatable Location - Minutes To Downtown Collingwood, Easy Access To Skiing, Golf, & Walking Trails. Enhanced Landscaping At Side & Rear Yards (2024). This Is A Spectacular Home Not To Be Missed! (id:60365)
1111 - 8 Rouge Valley Drive
Markham, Ontario
Excellent Opportunity To Live At The Heart Of Downtown Markham! Luxury 1 Bed, 1 Den Condo Unit With Open Concept Includes 2 Full Bathrooms, 9 Ft Ceiling, Integrated Appliances And High End Finishes Of Quartz Countertops and Backsplash. Balcony with Unobstructed Views. Steps Away From Theatre, Restaurants, Parks, VIVA Transit. Close By To Supermarkets, York University, and Hwy 404 And 407. (id:60365)

