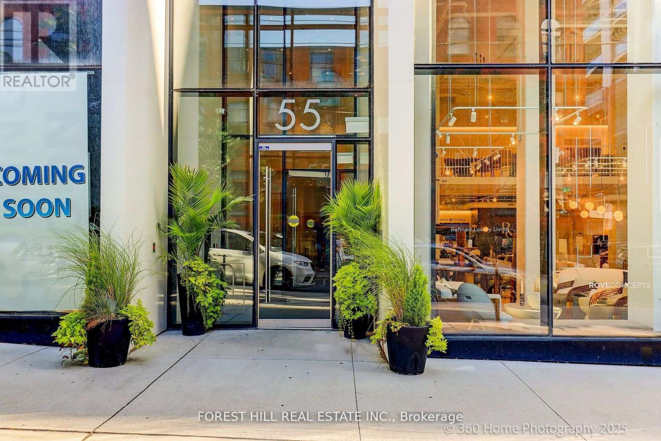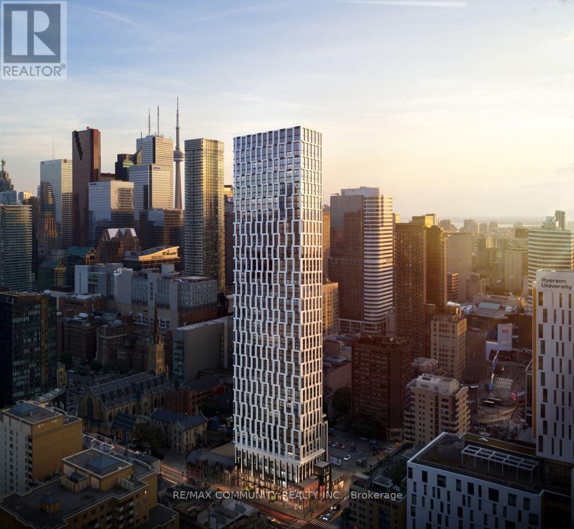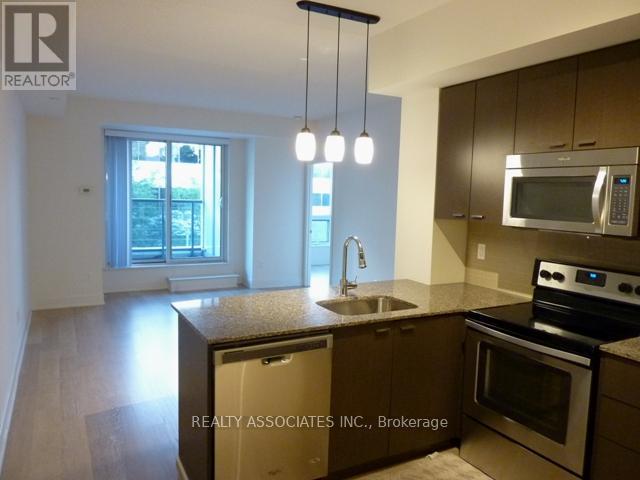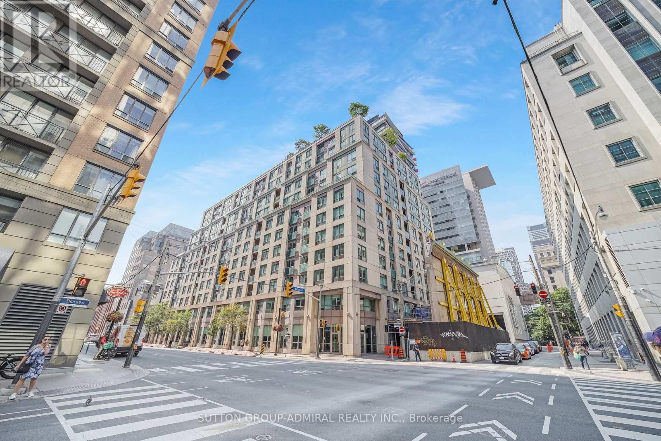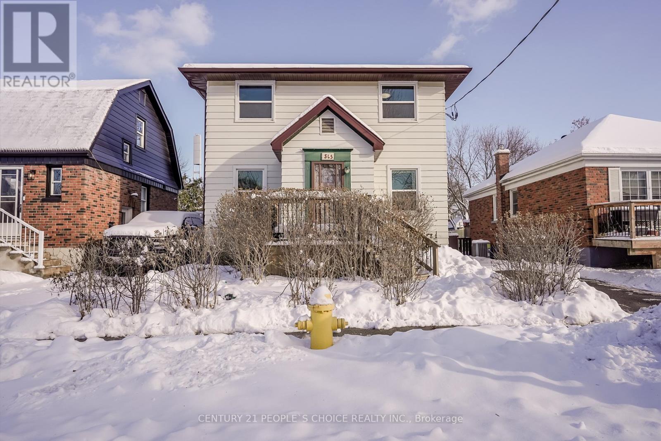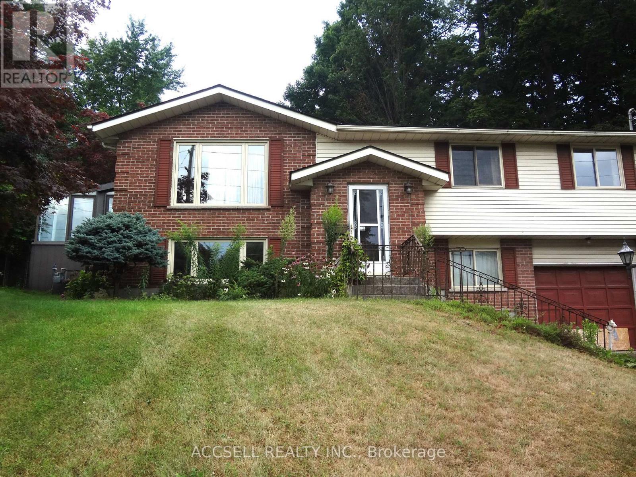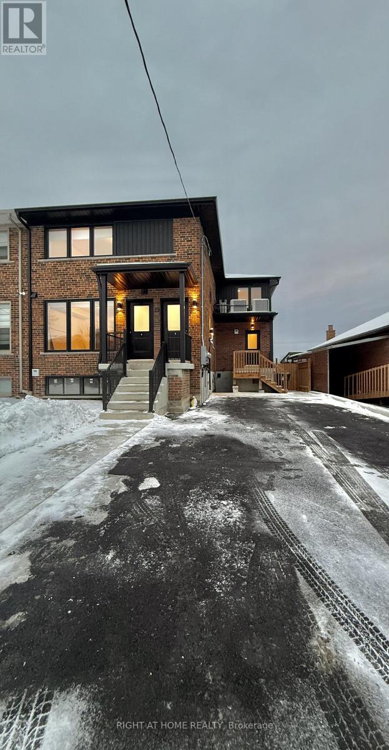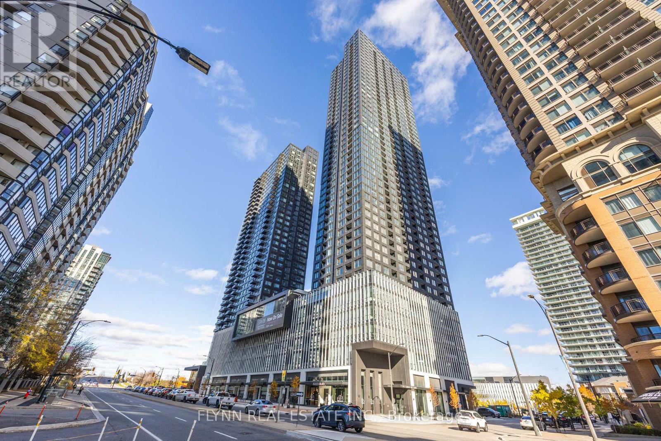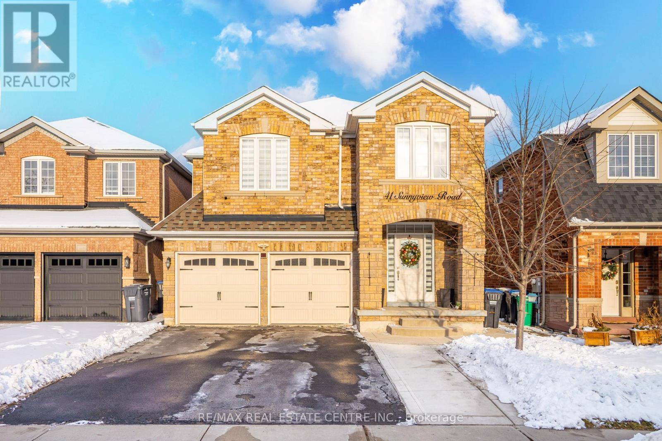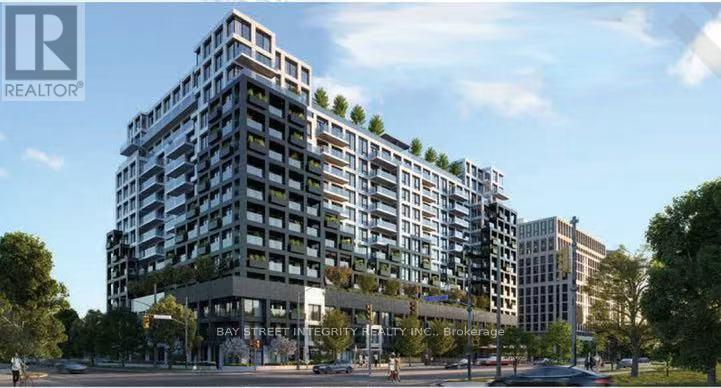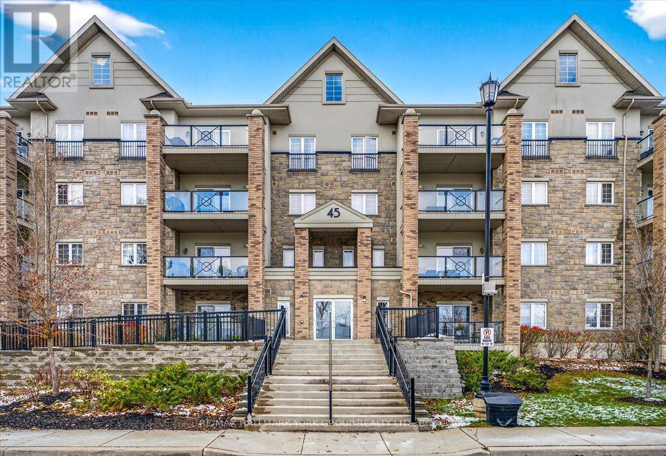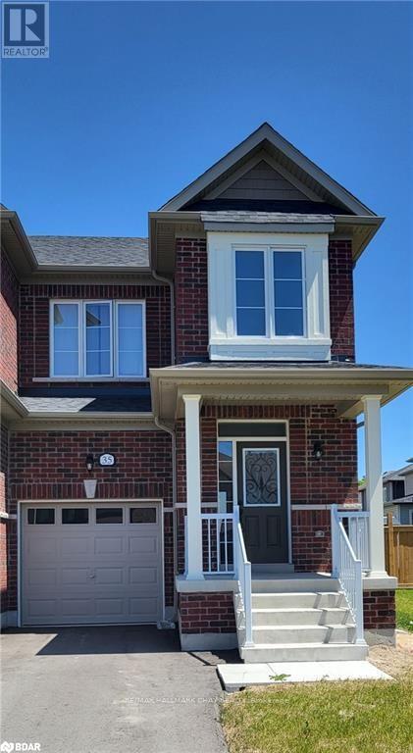803 - 55 Ontario Street
Toronto, Ontario
Welcome to EAST 55, Toronto's chic condo located on quiet, leafy Ontario Street. This 1 BR plus Den, HIROSHIMA MODEL is the ideal home for anyone looking for a stylish urban retreat. Bright open concept LR has wall-to-wall glass windows with a walk-out to a huge balcony with an unobstructed view. The soaring 10.5 ft exposed concrete ceiling provides a spacious feel. Freshly painted in a modern color palette. Extended Kitchen cabinets (30"), Drawer under the oven, under-cabinet lighting and a smart quartz Island defines this modern kitchen. The Spa-like bathroom boasts elegant marble flooring and shower walls. Friendly concierges and secure access make this a desirable place to call home. Location is perfect, with proximity to the Distillery district, St.Lawrence market, King street Street cars, George Brown College, and steps to TTC. Excellent walking score. Hurry! This sophisticated condo won't last!!! (id:60365)
Ph 01 - 252 Church Street
Toronto, Ontario
Welcome to PH01 at 252 Church St. Brand-new luxury 1-bedroom penthouse suite by Centre Court offering breathtaking, unobstructed views of Yonge-Dundas Square, the city skyline, and the CN Tower. Features an open-concept layout with quartz countertops, stainless steel appliances, and floor-to-ceiling windows. Enjoy premium building amenities including fitness centre, yoga studio, games/entertainment room, party room, co-working spaces, outdoor lounge and dining areas, and rooftop terrace with BBQs. Prime downtown location steps to TTC Yonge/Dundas subway, TMU (Ryerson), Eaton Centre, St. Michael's Hospital, Financial District, shopping, dining, and transit. Students welcome. FREE Bell Internet included. (id:60365)
204 - 88 Sheppard Avenue E
Toronto, Ontario
Minto 88 luxury condo located in the heart of North York. Open balcony with sunny south exposure, functional layout, 9 ft ceilings. Granite kitchen counters, laminate floors thru-out. Great amenities w/fitness centre, water garden & lounge for a tranquil living. 24 hrs concierge, shopping, restaurants, cafes, mins to Yonge/Sheppard subway, supermarkets, drug stores & all amenities. (id:60365)
812 - 168 Simcoe Street
Toronto, Ontario
Upscale Qwest Condos by Tridel, 1+Den 752 sq. ft. unit, fully renovated a few years ago. Located on the 8th floor, the only floor built with extra high ceilings, equipped with high quality flooring, granite countertops and stainless steel appliances. The floor plan is well laid out with an open concept kitchen and generous space for office/ dining and entertaining space. Located in a boutique low traffic building in the heart of Downtown Toronto's Financial and Entertainment districts; steps to Osgoode subway station and future station of Ontario Line; 10-min walk to Hospital for Sick Children/ Mount Sinai Hospital/Toronto General Hospital; 2-min walk to the PATH underground system. Excellent facilities: 24-hour concierge, large and well equipped exercise room, hot tub, superb roof terrace with lounging area and barbecues, superb party room, billiard room, boardroom, card room, library, and visitor parking.Excellent location: Major intersection University Avenue and Queen/Richmond Streets. Maintenance fee includes heating, water and hydro! STR allowed in the building. Ample free visitor parking available. (id:60365)
365 Division Street
Oshawa, Ontario
Welcome to this 4+1 bedroom, 2-bath home in the desirable Connaught Park neighborhood, just steps from the park, schools, and Costco Shopping Centre. Full of charm, it features original hardwood flooring, trim, high baseboards, and leaded glass windows. The main floor includes a versatile bedroom or office, full bath, and kitchen with walkout to a mature fenced yard. A former bedroom has been converted into a large pantry, while the upper-level addition offers three generous bedrooms and a 4-piece bath. Recent upgrades add comfort and value, including a new gas furnace (2023), main-floor air conditioner (2023), washer, updated upstairs flooring, replaced cement patio, and an additional patio area.The home is equipped with 200-amp service. With parking for three vehicles, outdoor storage, and a private yard, this well-maintained property is move-in ready and ideally located for both family living and convenience. (id:60365)
554 Fountain Street S
Cambridge, Ontario
Attention Renovators, Investors, Gardeners & Landscapers! There is great potential here with this 3 Bedroom Raised Bungalow. The bones are here, bring your ideas and make this your own. This would be a gardener's paradise. The fences, private and terraced back yard is full of ornamental trees and perennials, this garden was beautiful once and could be made beautiful again. This is a great commuters location, just minutes to Hwy 401. Close to Conestoga College and Downtown Cambridge. Don't Miss This Opportunity! (id:60365)
3 - 19 Arrowsmith Avenue
Toronto, Ontario
Welcome to 19 Arrowsmith Avenue! Be the first to enjoy this newly renovated two bedroom apartment. This main floor unit offers an open-concept dining and living space featuring quartz countertops, brand new stainless steel appliances, and engineered hardwood flooring throughout. Large windows in the bedrooms and main area allowing lots of natural light. A bright bathroom with porcelain tiles and an in-suite laundry included for your convenience. Located just steps from Keele St. means TTC at your doorstep and minutes to highways 401 & 400. Enjoy your close proximity to restaurants, grocery stores, banks and so much more! (id:60365)
909 - 395 Square One Drive
Mississauga, Ontario
Brand new, never-lived-in 1-bedroom, 1-bath suite in the heart of Mississauga's Square One District. This bright, modern unit features an open-concept layout with floor-to-ceiling windows, wide-plank flooring throughout, and a sleek contemporary kitchen with integrated appliances, quartz counters, and a built-in island. Both bedrooms are spacious with large closets and expansive windows offering beautiful city views. The primary bedroom includes a private ensuite, while the second bathroom is conveniently located off the main living area. A full-size washer and dryer are tucked neatly away, and the private balcony extends the living space outdoors. Located in a brand-new building with premium amenities, within walking distance to Square One Shopping Centre, restaurants, parks, and transit. Tenant pays all metered utilities. All measurements and areas are approximate; please verify all dimensions and details independently. (id:60365)
41 Sunnyview Road
Brampton, Ontario
Welcome to 41 Sunnyview Road, Brampton A Truly Exceptional Family Home with Income Potential! This impressive and well-maintained residence is a true showstopper, offering the perfect blend of space, comfort, and functionality in a highly sought-after, family-friendly neighbourhood. This home features 4 spacious bedrooms plus a legal 2-bedroom basement apartment with a separate entrance, ideal for extended family living or rental income.With approximately 2,336 sq. ft. above grade, this home offers 4 bathrooms throughout and a thoughtfully designed layout with two family rooms-one on the main level and one upstairs-providing the perfect spaces to relax, entertain, and spend quality time with family.The main and second levels feature hardwood flooring throughout, complemented by a freshly painted interior in neutral tones. The brand-new kitchen (2024) is the heart of the home, showcasing high-grade stainless steel appliances, quartz countertops, a quartz backsplash, and a large quartz centre island, ideal for family meals and entertaining. The open-concept living and dining area is bright and inviting, enhanced by numerous pot lights.Upstairs, the primary bedroom retreat features a walk-in closet and a luxurious 5-piece ensuite, while all additional bedrooms are generously sized. The convenience of two separate laundry areas adds to the home's functionality.The legal 2-bedroom basement apartment previously generated approximately $2,200 per month, offering excellent potential to offset a significant portion of the mortgage.Enjoy a professionally landscaped, low-maintenance backyard with full concrete finishes and a concrete patio. Ideally located steps to schools, grocery stores, parks, soccer fields, Cassie Campbell Community Centre, public transit, and Mount Pleasant GO Station.A remarkable home in an exceptional location-truly a must-see. Bring your most discerning clients; they will not be disappointed. (id:60365)
1535 - 1100 Sheppard Avenue W
Toronto, Ontario
WestLine Condos at Downsview Park offer a modern and convenient living space in a prime location. This brand-new 1-bedroom + den unit, of well-designed living space the den can easily serve as a **second bedroom** or an office. The sleek kitchen features high-end quartz countertops, a full suite of built-in appliances. With just a 4-minute walk to Sheppard West Subway Station and easy access to Highway 401, the Allen Expressway, Yorkdale Mall, York University, Downsview Park, and more. This Building Offers over 12,000 sq. ft. of indoor and outdoor amenities, including a rooftop entertainment lounge with BBQs and games, private meeting rooms, a children's playroom, an entertainment area with a bar, and a state-of-the-art fitness centre with cardio, weight training, yoga/stretch areas, and even a bouldering wall. Additional features include a pet spa, automated parcel storage, and 24-hour concierge service. (id:60365)
211 - 45 Ferndale Drive S
Barrie, Ontario
Who says you need a house to live large?This rare 3-bedroom, 2-bath end unit proves you can have space, style, and zero yard work. Enjoy 1,464 sq ft of bright, airy living with 9-ft ceilings, oversized windows, a separate entry space with large closets, elegant crown moulding, fresh paint, keyless entry, and a layout made for entertaining.Cook like a pro in your upgraded kitchen featuring gold fixtures, stainless steel appliances, an induction stove, granite countertops, and a modern backsplash-then sip your morning coffee on your east-facing balcony, soaking in sunrise views without ever touching a snow shovel.And the lifestyle? That's the real flex. You're minutes from Lake Simcoe, scenic walking trails, downtown Barrie, restaurants, shopping, the marina, and Highway 400-plus beautiful common grounds with a gazebo and benches for those "I actually live here" moments. Luxury, convenience, and the true Barrie lifestyle-fully move-in ready and waiting for you. (id:60365)
35 Morris Drive
Essa, Ontario
Only 4 years old, this End unit townhouse is centrally located in Angus, close to local amenities, CFB Borden and Hwy 400. This home has three bedrooms, one a spacious master with walk-in closet and ensuite, second full bath plus a powder room on the main floor. All appliances are included. Landlord is seeking AAA+ tenants. (id:60365)

