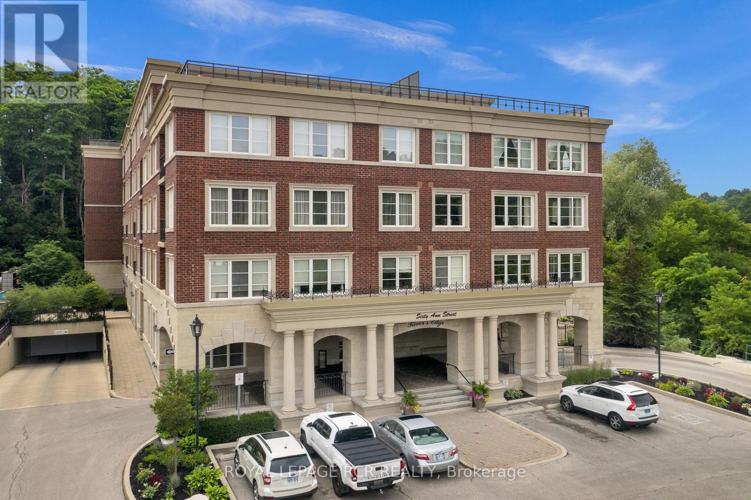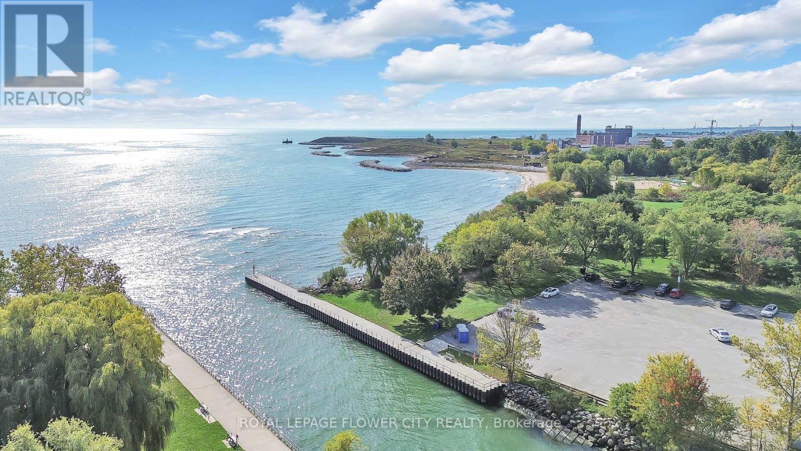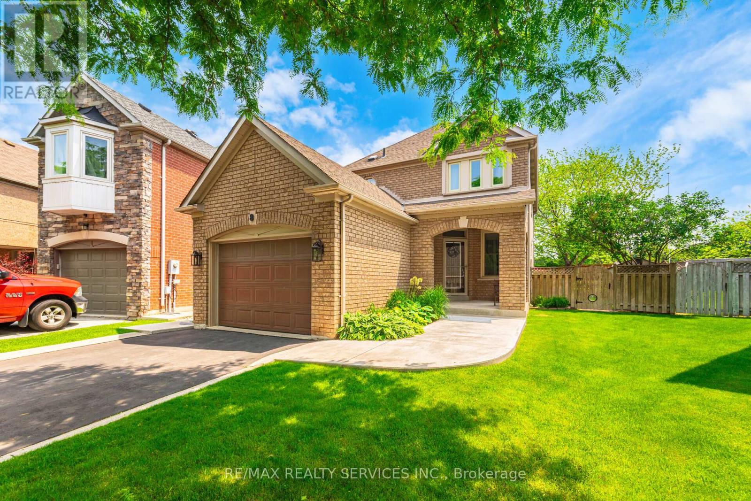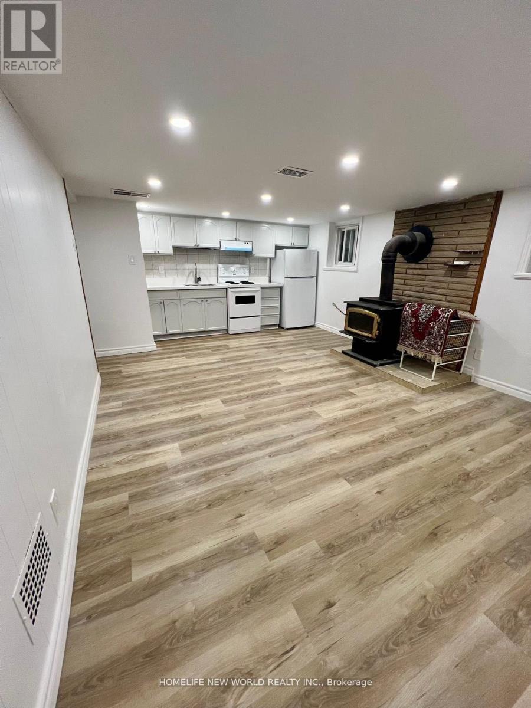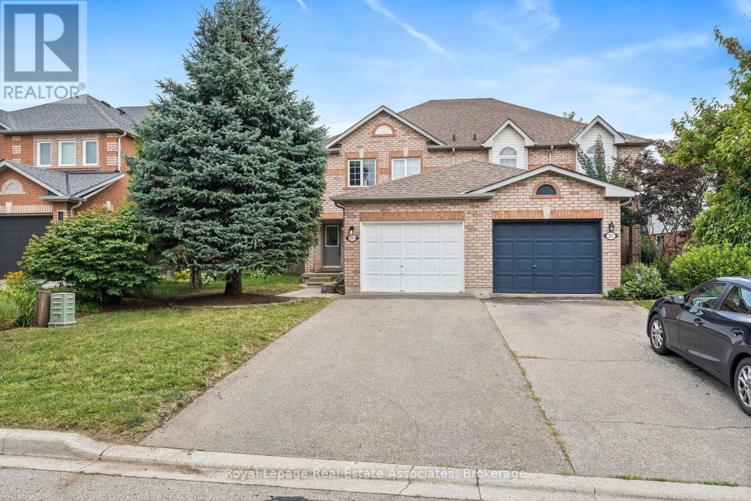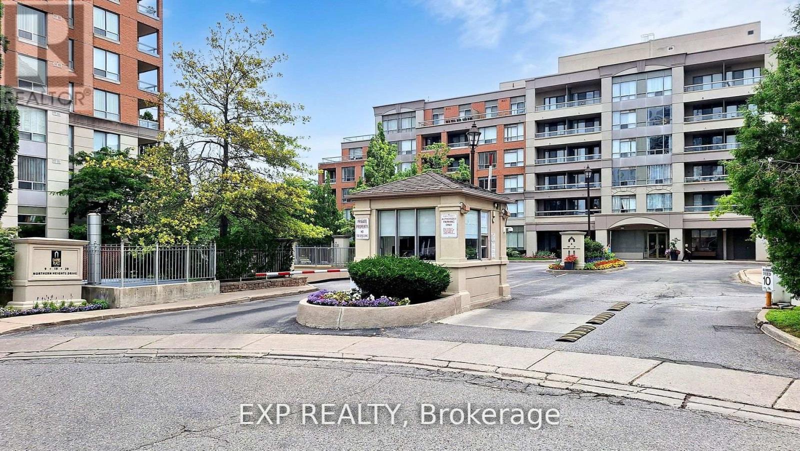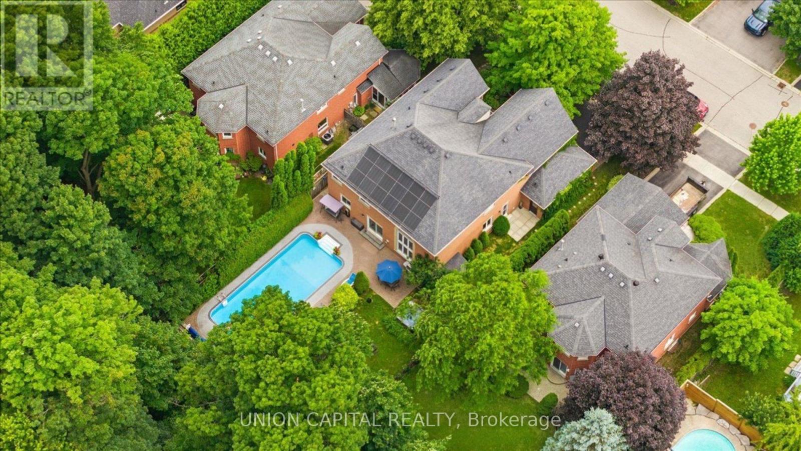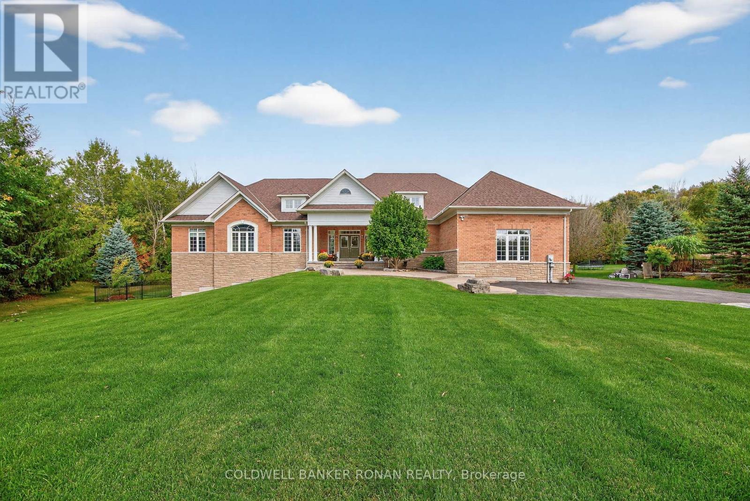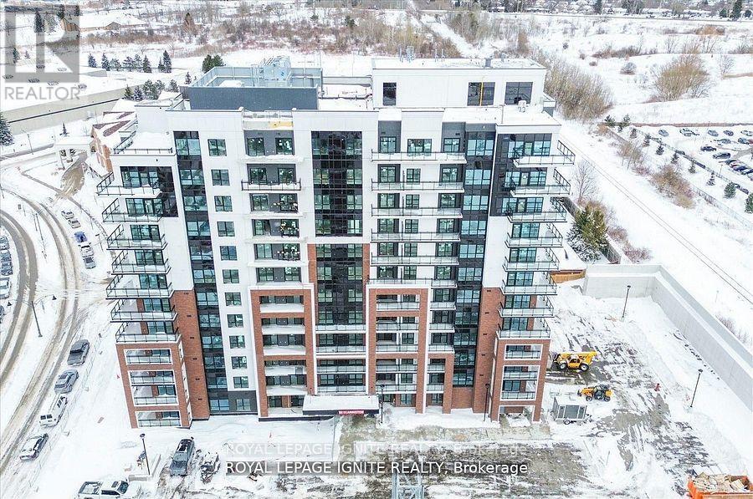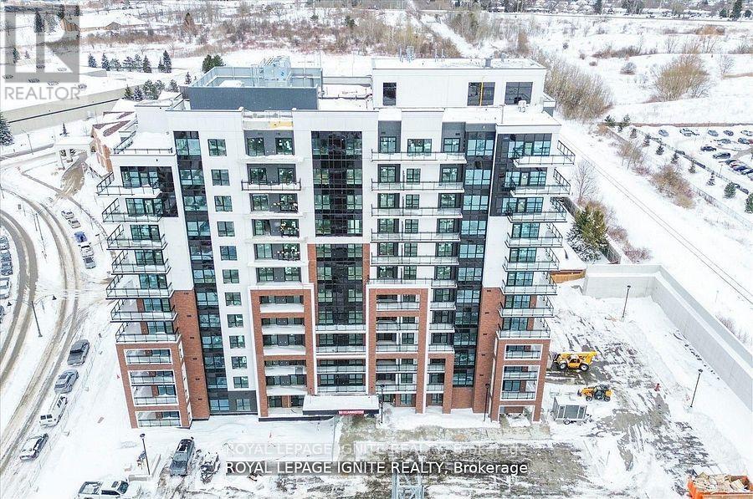403 - 60 Ann Street
Caledon, Ontario
Exceptional Opportunity in Bolton's Premier Adult Lifestyle Community! Welcome to 60 Ann Street, a distinguished and sought-after low-rise condominium nestled in the heart of historic downtown Bolton. This is where upscale living meets serene nature - a truly unique offering for those seeking both luxury and lifestyle. Suite 403 presents a rare opportunity to own a beautifully appointed, sun-filled residence in the prestigious Rivers Edge Condominiums. Perfectly positioned with breathtaking views of the Humber River and just steps from the scenic Humber Valley Heritage Trail, this is a haven for nature lovers who appreciate refined living. From the moment you arrive, you'll be impressed by the grand foyer, elegant library, & inviting lobby, all setting the tone for the quality and comfort that awaits inside. This spacious 2-bedroom, 2-bathroom suite features an open-concept layout of principle rooms living and dining with high-end finishes throughout. Enjoy the privacy and elegance of a fully enclosed gourmet kitchen, offering extensive cabinetry and a layout tailored for both functionality & flair. Savour meals & entertain with ease in the open-concept dining area, seamlessly connected to a sunlit living room that extends to a private balcony-an ideal spot to unwind while taking in serene river views. The primary bedroom is a true retreat, boasting floor-to-ceiling windows, a walk-in closet, & a luxurious 3-piece ensuite. A generous second bedroom, another full bathroom, in-suite laundry, & ample storage complete the layout. Enjoy the convenience of underground parking, along with ample guest parking. Residents of Rivers Edge benefit from a full suite of amenities including an indoor pool, fitness centre, games room, & a stunning outdoor terrace. All of this is just moments from Bolton's charming shops, dining, & amenities. Don't miss your chance to own in one of Bolton's most desirable buildings - this is adult lifestyle living at its finest! (id:60365)
602 - 1515 Lakeshore Road E
Mississauga, Ontario
Imagine waking up to the tranquility of Lake Ontario and knowing your commute is just an 8-minute walk to the GO Train & Long Branch TTC station. Welcome to 1515 Lakeshore Rd E where a condominium offers the rare space of a house and the ease of an all-inclusive, worry-free lifestyle! The Unit: Pristine, Spacious & Move-In Ready Step into a beautifully bright, massive 3-Bedroom 2 bath suite that defies typical condo living. The entire unit has been FRESHLY PAINTED in modern, neutral tones, creating a Pristine, Move-In Ready canvas for your life. The generous, sun-filled layout provides three large bedrooms and two full baths, perfect for multi-generational families or professionals needing dedicated office space. Enjoy your morning coffee on the large, covered balcony a seamless extension of your living space. Note: Photos are virtually staged to showcase the property's incredible potential & spacious layout .This unit is truly a blank slate for your design vision! The Proximity: Live the Lakeview Life. This prime location sits directly on the Mississauga/Etobicoke border, granting you the best of both worlds: Commuter's Dream: A quick walk to the Long Branch GO Station, whisking you downtown in minutes. Immediate access to major highways (QEW/427).Outdoor Haven: Your backyard is the waterfront! Walk to Marie Curtis Park, scenic bike paths along the lake, and the prestigious Lakeview Golf Course. Say goodbye to extras Don't miss this opportunity to buy a home-sized condo in pristine condition! Contact to secure your private showing. Maintenance includes heat, hydro, water, A/C, landscaping, snow removal, Bell TV and internet .2 parking spots b1 level one deeded and the other exclusive use. Steps to Lake, Marie Curtis park, farmers market & bike trails, close to the Hustle and bustle of Port Credit and night life. Easy walk To TTC & Long Branch GO! (id:60365)
8 Inwood Place
Brampton, Ontario
This meticulously maintained family home showcases pride of ownership, Enhanced with carefully selected Smart Home Technology throughout. Nestled on a peaceful cul-de-sac, and located on a beautiful pie-shaped lot between the hospital and the 410, it offers easy access to transit and Trinity Common Mall and Bramalea City Centre. This house has a thermostat controlled heated garage with a NEMA EV charge port and a large storage mezzanine, sprinkler system, oversized shed with light/outlets, new large maintenance-free composite deck with lighting, backyard retaining wall with all perennial plants, new cement walkways on front/side of the house, three fully renovated bathrooms, new Lennox air conditioner, attic insulation upgrade, Kitchen 'Instant Hot' water Dispenser, water softener, under-cabinet lighting, basement workshop, cold cellar and more. The upstairs floor has three spacious bedrooms, all with hardwood floors. The primary suite includes a 5-piece en-suite and a large walk-in closet with built-in organizers. The main floor family room has hardwood floors and a cozy gas fireplace. The bright and open-concept living and dining areas flow beautifully, while the family-sized kitchen features a breakfast area and walk-out access to the two-level deck. The professionally finished basement is currently designed as a recreation/office space but can easily be transformed into a future in-law suite. The Smart home features a full local control based on two meshed Habitat Elevation C7s hubs, controlling 50 Z-Wave+ multi-tap switches/devices plus 20 Zigbee outlets for time-of-day and presence-based automations. All lighting and ceiling fans are controllable. Additional smart devices include a Nest Thermostat, Nest Protect Smoke/CO, Alfred entry lock, My Q garage door opener, and Netro irrigation system. Easily integrated into your Alexa, Google, Apple Home or Home Assistant setups. A Must-See! Show with Confidence! (id:60365)
Bsm - 354 Kane Avenue
Toronto, Ontario
Large living room with open concept kitchen, 2-bedroom Basement Apartment with separate Entrance. Newly renovated & upgraded. 5 minutes walk to Eglinton LRT station. Close To Restaurants, Shops, Parks, Schools & More. Basement Tenant Responsible For 40% Utilities.*No Smoking & No Pets Plz* (id:60365)
149 Mowat Crescent
Halton Hills, Ontario
A spacious home with a functional layout in a great location, 149 Mowat Crescent is a well-maintained 3-bedroom, 3-bathroom semi-detached in one of Georgetown's most sought-after neighbourhoods. The main floor offers a bright and welcoming space with hardwood flooring in the living and dining areas, a convenient 2-piece bathroom, and a front hall closet. The kitchen features newer stainless steel appliances, a double sink, laminate countertops, and tile flooring, along with an open concept family room and breakfast area that walks out to the fully fenced backyard and patio, perfect for morning coffee or barbecues. Just off the kitchen, the family room provides a comfortable gathering space with a large window overlooking the yard, creating an open, connected feel for both everyday living and entertaining. Upstairs, you'll find a linen closet, a 4-piece bathroom, and two generously sized bedrooms with closets and views of the front yard, while the primary suite stands out with its spacious layout, walk-in closet, and private 4-piece ensuite. The unfinished basement offers endless potential for a rec room, gym, or home office and includes a laundry area with a sink for added convenience. With one garage space, two driveway spots, and a location close to schools, parks, trails, shopping, restaurants, and major commuter routes, this home offers comfort, practicality, and lifestyle in a way that's hard to beat. Extras: Fridge and Range Hood (2025). New Sod in the Backyard (Sep 2025). (id:60365)
Ph6 - 29 Northern Heights Drive
Richmond Hill, Ontario
**SIX MONTHS MAINTENANCE COVERED BY THE SELLER***The height of luxury in this incredible penthouse in the gated community of Empire Palace on Yonge. This 1465 sq ft penthouse w/southeast exposure offers carpet free living , ensuite laundry, a spacious living room, stunning flooring , pot lights and crown molding throughout unit and 2 large bedrooms with w/I closets. The beautiful kitchen featuring s/s appliances, corian counters w/ adjoining a sun filled breakfast area with access to 1 of the 2 balconies. Large Primary br has large w/I closet w/organizers and 3pc ensuite bath. Dining can be converted to 3rd Br or Office. Maintenance is all-inclusive, including cable TV and high speed internet. 2 Parking and 1 locker included. Top tier amenities including 24hr gate security, indoor pool, tennis court, sauna, gym and party room. Located in highly desired area close to HWY 404,407 and 7, GO station, public transit, great schools and all the amenities one desires. (id:60365)
86 Charing Crescent
Aurora, Ontario
*Experience Resort-Style Living in Aurora Highlands* This executive home sits on a premium 59.23 ft x 154.44 ft lot, backing onto protected forest for rare privacy and a true backyard retreat. With nearly 5,300 sq ft of living space (3,946 above grade), 4 bedrooms, 5 bathrooms, and a 3-car garage, this property offers both function and lifestyle. Step inside to a grand rotunda staircase, smooth ceilings, and a sun-filled layout. The main floor features hardwood flooring, new pot lighting, a formal living and dining room, and a family room with 18-ft ceilings, Palladian windows, and a 3-sided gas fireplace. The kitchen is equipped with granite counters, a breakfast bar, and a walk-out to your private yard. A main-floor office and laundry/mudroom with garage access add convenience. Upstairs, the primary suite includes his & hers walk-in closets and a spa-inspired ensuite. Two secondary bedrooms feature cathedral ceilings; one has its own ensuite, while the others share a Jack & Jill bath. All bedrooms include walk-in closets. The finished basement offers 1,600 sq ft of flexible living space, a 3-piece bath, and ample storage. Your outdoor oasis features a heated 46-ft saltwater pool with both solar and gas systems, a cabana with electrical/water hookups, a dual-motor hot tub with Wi-Fi control, an outdoor shower, two gas lines, and professional landscaping; all this backed onto a private greenspace. Lovingly maintained by original owners with major updates: furnace + AC (2025), bathrooms (2 yrs), garage doors (2 yrs), roof (8 yrs), NorthStar windows (partial), central vac (1 yr), water softener + iron filter (5 yrs), 200-amp service, and more. Prime Aurora Highlands location: top-ranked schools (Highview PS, Light of Christ CES, Aurora HS), minutes to trails, golf, shopping, and Hwy 404/407. Want to see more - check the virtual tour for full photo gallery, video, and floor plans. (id:60365)
60 Underhill Court
Essa, Ontario
This beautiful sprawling 4 plus 2 bedroom 5 bathroom executive bungalow with over 6000 sq ft of living space sits on a spectacular 1.2 acre lot backing onto forest & walking trails has it all! Rare opportunity as there hasnt been a house for sale in over 4 years in this very unique estate community. The long tree lined driveway large enough to fit all your big toys leads to a patterned concrete front entry & large covered porch, where inside you are greeted by a natural gas double sided fireplace & 9 foot ceilings.. The main floor features 4 bedrooms with access to ensuite bathrooms, a powder room, a formal dining room, main floor laundry with entrance from the side & the 3 car garage featuring wall racks & epoxy flooring, a bright open concept large eat-in kitchen with 2 islands, wall oven, pantry & flowing into the vaulted great room with multiple walk-outs leading to the deck. Downstairs, the fully finished walk-out basement has 2 more bedrooms, a bathroom, an office with custom built-ins, huge storage rooms, a huge cantina & multiple entertaining areas complete with pool table. Walk-out to your private gorgeous landscaped & fenced backyard oasis with an inground saltwater pool, hot tub & an in-ground sprinkler system. This lovely neighbourhood has 26.7 acres owned by the community & features many kilometres of private forested walking trails & a social committee that organizes fun events throughout the year . Located just outside Alliston & only 10 min to Hwy 400 & 45 min to Vaughan. Award winning Golf is 5 min away & ski hills & beaches are just a short drive away. (id:60365)
903 - 55 Clarington Boulevard
Clarington, Ontario
Great Opportunity to live in a Brand New Condo in the heart of Bowmanville Downtown! This 2Bed 2Bath unit features an open concept layout with luxury vinyl flooring, Quartz counter, 9' ceiling, Large Open Balcony & many more! Close to all the amenities, 1 underground Parking, 1 Locker & Free Internet! GO Station, Hwy 401! (id:60365)
Bsmt - 47 Empringham Drive
Toronto, Ontario
Location!! Location!! A Great Location In High Demand Area, New Legal Basement With The Open Concept Living & Dining With 2 Larger Bedrooms And New Modern Kitchen With Full Washroom And Separate Laundry With One Car Parking. 24 Hrs 3 Routes TTC, Walk To Malvern Mall, Minutes To Hwy 401, 407, & 407, Minutes To Go Station, Minutes To STC, Centennial, Seneca College, U Of T, Library, Schools, Hospital, Park And Much More... (id:60365)
1002 - 55 Clarington Boulevard
Clarington, Ontario
Great Opportunity to live in a Brand New Condo in the heart of Bowmanville Downtown! This 2Bed 2Bath unit features an open concept layout with luxury vinyl flooring, Quartz counter, 9' ceiling, Large Open Balcony & many more! Close to all the amenities, 1 underground Parking, 1 Locker & Free Internet! GO Station, Hwy 401! (id:60365)
1313 Boundary Road
Oshawa, Ontario
1313 Boundary Road Presents An Exceptional Opportunity To Acquire A Freestanding Industrial Facility In One Of Durham Region's Most Connected Industrial Nodes. Situated On Approximately 5 Acres With Immediate Access To Highway 401 And Surrounding Retail Amenities, This Property Combines Functionality, Scale, And Prime Location To Meet The Needs Of Today's Logistics And Manufacturing Users. The Building Offers A Total Area Of 49,880 Sq. Ft., Featuring 46,285 Sq. Ft. Of Industrial Space And 3,500 Sq. Ft. Of Office Area. A 35-Foot Clear Height, Heavy Power Capacity (4000 Amps / 600 Volts), And Radiant Gas-Fired Forced-Air Heating Support A Wide Range Of Industrial And Warehousing Operations. The Site Accommodates 53 Trailer Parking Stalls With Efficient Circulation For Transport Vehicles And Employee Access Alike. Designed For Operational Efficiency, This Modern Facility Is Sprinkler-Equipped, Serviced By Municipal Water And Sanitary Systems, And Offers Excellent Trailer Marshalling And Outdoor Storage Potential. Its Strategic Proximity To Major Transportation Corridors And A Strong Regional Labour Pool Positions This Asset As An Ideal Hub For Distribution, Production, Or Fleet Operations. 1313 Boundary Road Stands As A Turnkey Industrial Opportunity Offering Scale, Infrastructure, And Visibility In A Rapidly Expanding Industrial Corridor Within The City Of Oshawa. (id:60365)

