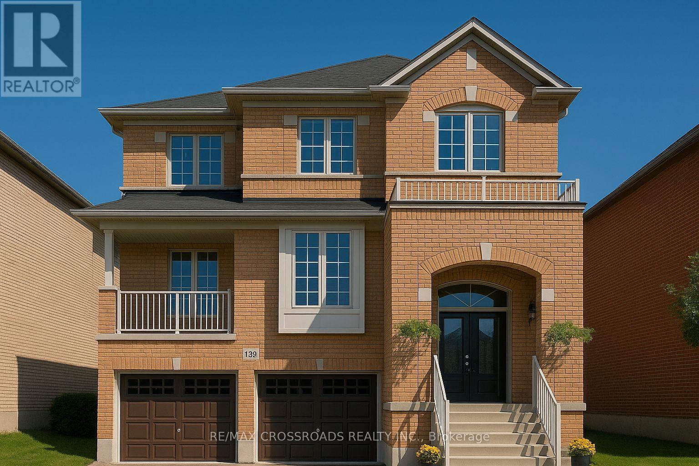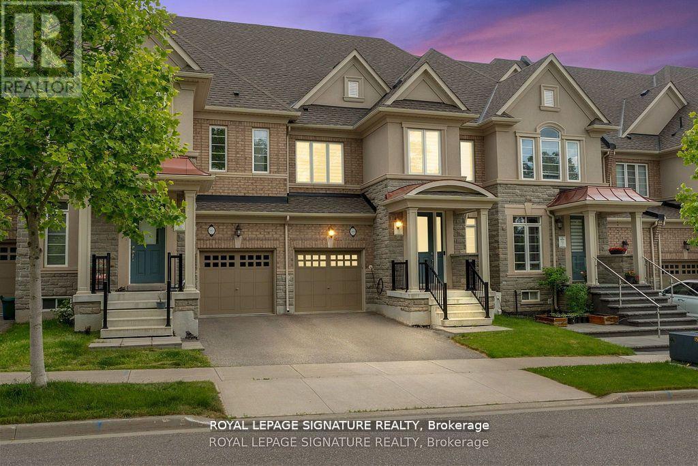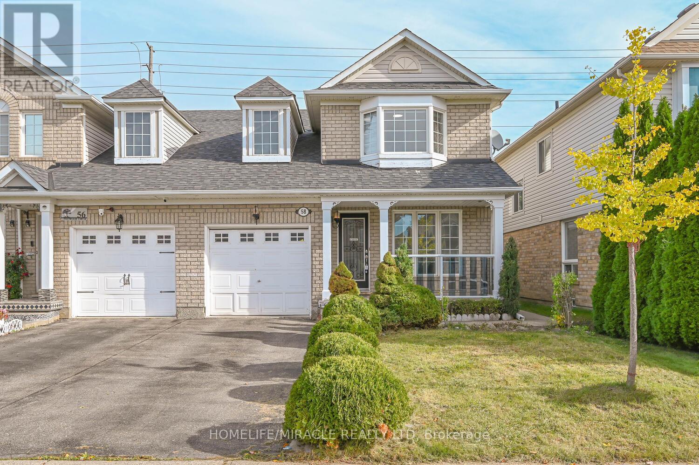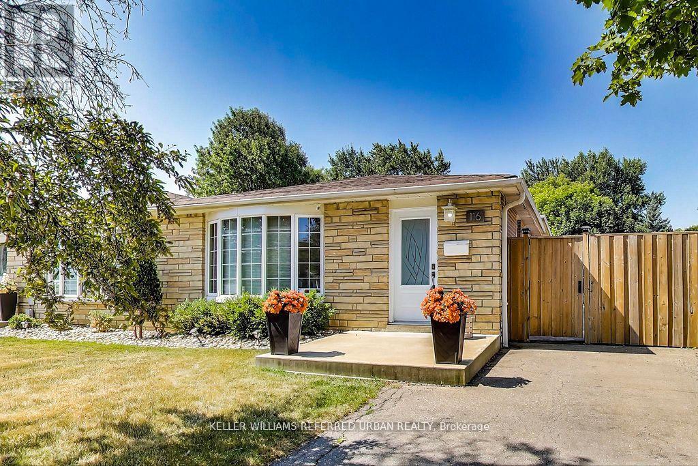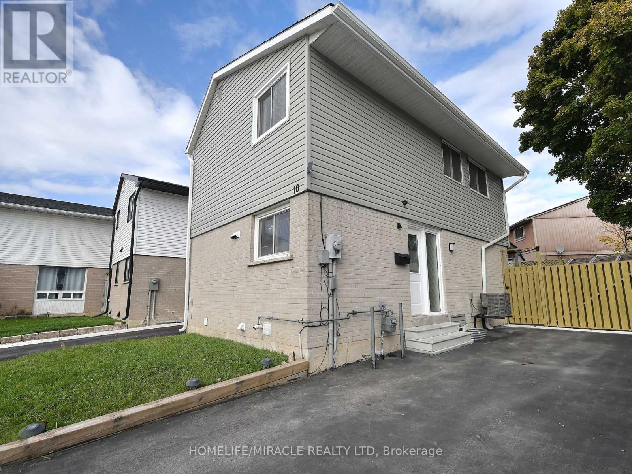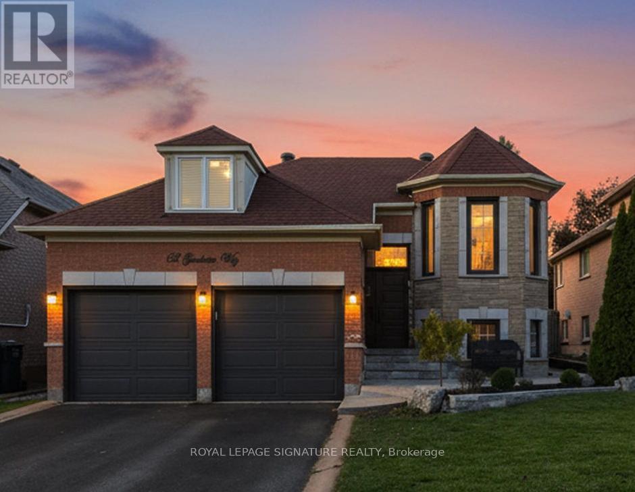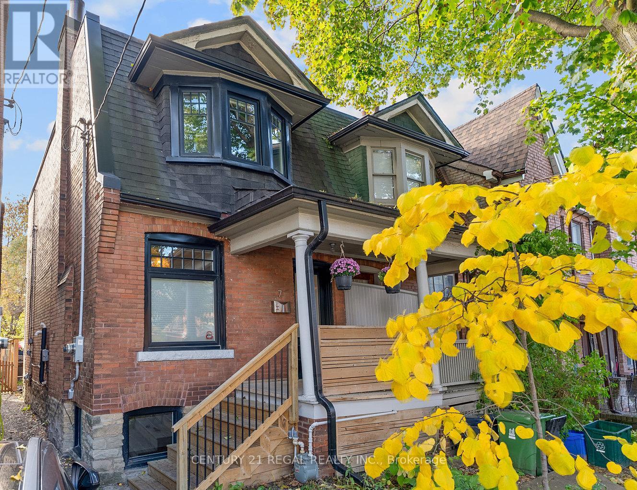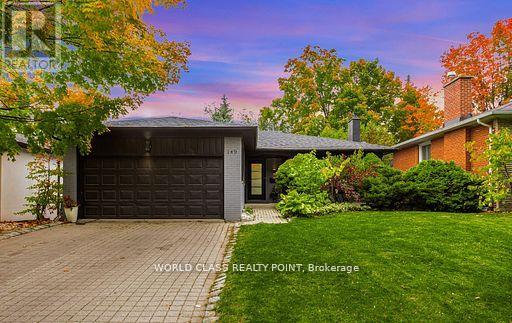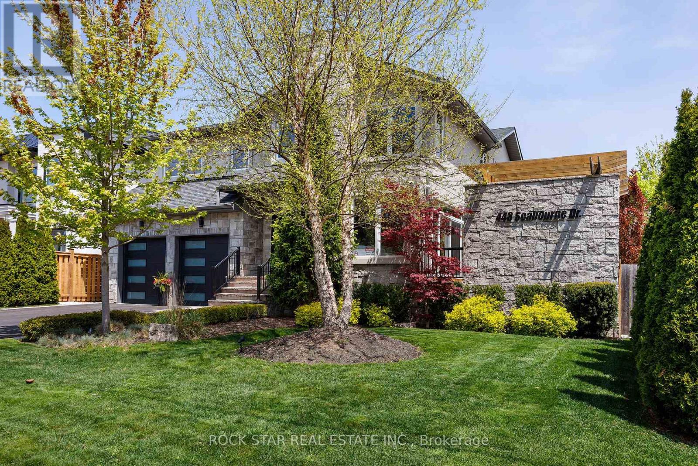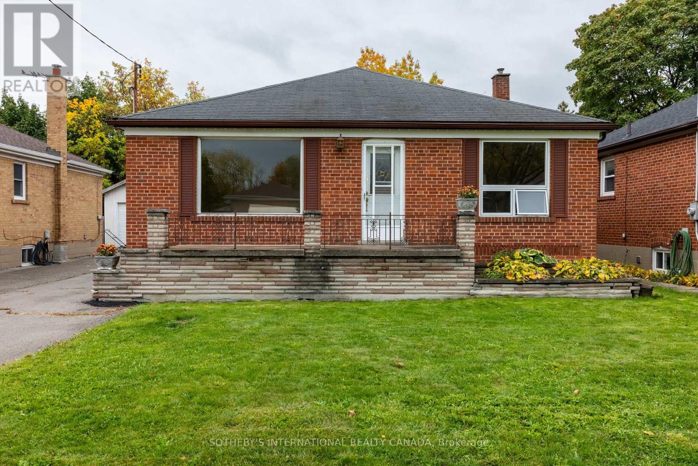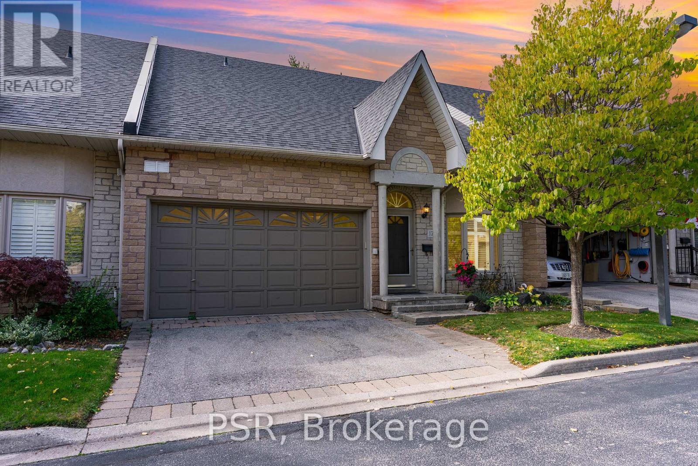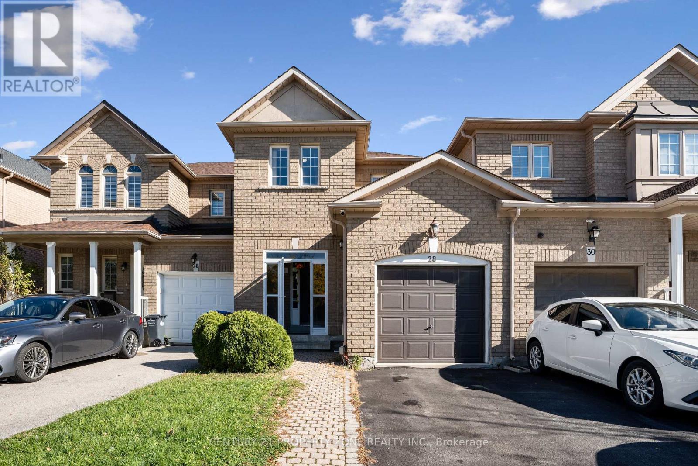119 Russell Creek Drive
Brampton, Ontario
Welcome to 119 Russell Creek Drive, Brampton! This stunning 4+1 bedroom, 4 and half bathroom detached home is perfectly situated in a family-friendly neighborhood, close to schools, parks, shopping, and transit. Featuring a spacious open-concept layout with a bright living/dining area, modern kitchen with granite countertops and stainless-steel appliances, and a cozy family room with a fireplace, this home is designed for comfort and style. The large primary suite includes a walk-in closet and a luxurious ensuite bath. A fully finished walkout offers an additional bedroom, bathroom, kitchen and recreational space ideal for extended family or as a rental unit. The rental income from the basement can cover the mortgage payment on approximately $400,000 of the principal. Outside, enjoy a private backyard perfect for entertaining. This move-in ready property combines elegance, functionality, and a prime location! (id:60365)
3453 Fourth Line
Oakville, Ontario
Welcome to 3453 Fourth Line by Rosehaven Homes, your perfect 3-bedroom 3-bath freehold townhome located in Oakville's most desired Glenorchy community. Step inside to high 9'ceilings and elegant hardwood floors on the main floor, and pot lights throughout both levels, leading outdoors to a fully-fenced backyard with manicured lawn, wood deck and gas BBQ line, perfect for gatherings. The open-concept kitchen features modern appliances, ample cabinet space with breakfast bar, quartz countertops & gas range. A living room complete with a gas fireplace. The second floor includes 3 spacious bedrooms, with the master suite boasting a walk-in closet and a luxurious 5-piece ensuite. A large guest bathroom and a conveniently located laundry room on the second level. Additional upgrades include EV charger, central vacuum, and owned hot water tank. Located in Oakville's Glenorchy community, this home is near top-rated schools, nature trails, golf courses, newly renovated sports complex, hospital and Highway 407. (id:60365)
58 Sweetwood Circle
Brampton, Ontario
Welcome to 58 Sweetwood Circle - a beautifully maintained and upgraded 3+1 bedroom, 3 washroom semi-detached home nestled on a quiet, family-friendly street in one of Brampton's most desirable neighbourhoods. This main floor offers the perfect blend of comfort, style, and functionality with a bright and inviting living room, a cozy family room, and a kitchen featuring sleek cabinetry, stainless steel appliances, ample counter space, and a gas stove connection (2021). Upstairs boasts three very spacious bedrooms with large closets and plenty of natural light. The finished basement includes a bonus recreation room, laundry area, and a 3-piece washroom with potential to convert the unit into an in-law suite. Recent upgrades include pot lights (2025), upgraded light fixtures (2025), brand new washer and dryer, roof insulation (2025). The house has hardwood flooring throughout. Enjoy a fully fenced backyard perfect for relaxing or entertaining, along with parking for two cars on driveway and built-in one-car garage. Ideally located close to elementary and high schools, Cassie Campbell Community Centre, public transit, parks, and shopping centers, this home offers exceptional lifestyle and convenience in a peaceful, well-established community. (id:60365)
116 Fallingdale Crescent
Brampton, Ontario
Welcome to this well-maintained semi-detached backsplit bungalow, perfectly situated in a family-friendly neighborhood near Queen St E & Finchgate Blvd. This charming home sits on a generous 35 ft wide by almost 170 ft deep lot - offering a spacious backyard ideal for kids to play, weekend projects, or outdoor entertaining. Featuring 3 bedrooms and 1.5 baths, this home is filled with natural light and enhanced by custom cordless blinds throughout. The bright and functional layout includes a spacious recreation room in the basement with a kitchenette, perfect for extended family or hosting guests. Enjoy outdoor living with a stamped concrete patio, natural gas line for BBQ, and two backyard sheds - one fully equipped with electrical connections and heating, providing the perfect space for a hobby room, play area, or private retreat. Additional highlights include ample under-stairs storage and a new AC (2024) for your comfort and peace of mind. A true family home in a welcoming community, close to schools, parks, shopping, and transit - this property offers both comfort and convenience for today's growing families. (id:60365)
10 Grasspoint Square
Brampton, Ontario
10 Grasspoint Sq, Brampton - Fully Renovated This beautifully upgraded 3+1 bedroom, 3-bathroom detached home sits on a quiet court in a family-friendly neighbourhood, just minutes from Chinguacousy Park and Bramalea City Centre. Fully renovated from top to bottom, it features a modern kitchen with a breakfast area, custom cabinetry, and stainless steel appliances.Enjoy pot lights and new light fixtures throughout, elegant wood stairs, fresh neutral paint, new flooring on the main floor, and new baseboards on both levels. The finished basement with a separate new entrance offers great rental potential or extra living space, featuring larger windows and stylish blinds. Exterior upgrades include a new concrete backyard with a garden shed, new long driveway 3 Car Parking's, Roof (3 years old), New Siding (July 2025), and a Fully Painted fenced yard with a covered basement entrance. Additional highlights include a new powder room on the main floor, updated washrooms, and furnace & A/C (2018).Conveniently located near parks, schools, shopping, and transit, this move-in-ready home offers an excellent opportunity for first-time buyers. (id:60365)
62 Gardenia Way
Caledon, Ontario
Plant your roots on Gardenia! Where functionality meets sophistication: 62 Gardenia Way is thoughtfully renovated top to bottom with the growing family in mind and built-ins at the front, back and all the in between places. Welcomed by the open concept and editorial-worthy main floor which flows seamlessly between the eat-in kitchen and living room, with every inch of space designed and used to perfection. The bright and beautiful kitchen of (y)our dreams offers quartz and butcher block countertops, a timeless farmhouse sink, ceramic backsplash, new stainless-steel appliances and custom banquette seating. Convenient walkout to the fully fenced backyard, large deck, gazebo and above ground pool. Who's ready to host the best summer BBQs?! The countdown is on. Until then... enjoy the fully finished basement with above grade windows, spacious family room (perfect for movie night or your favourite sports game!), two additional bedrooms, full bathroom and the option to add a second kitchen or wet bar if desired. Perfectly situated in one of Caledon's most sought-after, family-oriented communities: steps to Etobicoke Creek Trail, Lina Marino Park and excellent schools. Ideally located just off Hwy 410, providing effortless access in every direction; and just 20 minutes to Pearson International Airport and 40 minutes to Toronto. (id:60365)
7 Wallace Avenue
Toronto, Ontario
Welcome to "The Arcadian". A Renovated semi in Bloorcourt village close enough to all the things yet far away for the quiet. This 3 bedroom 2 bath home boasts a functional layout with a very cozy feel and a 130 ft deep lot. A few minutes walk to Bloor st to absorb all the shops, cafes, breweries, super wonder gallery, farmers market, restaurants, subway and all the fun jazz Toronto has to offer. When you're ready, a brisk walk home, prance around on your hardwood floors, go to your balcony put your feet up, drink a hot coffee and realize you have a massively long back yard. Big dilemma: Tomorrow, do I stay in my awesome home and get lost in my awesome backyard or do I go to Bloor street and do more awesome stuff?! Now more about your home: New roof, new Bosch fridge, Bosch gas stove, new front steps, hardwood floors, custom millwork, custom, shelving, new powder room, bay window in master and more come check it out! (id:60365)
149 Allanhurst Drive
Toronto, Ontario
Welcome to 149 Allanhurst Drive, a beautifully renovated bungalow situated on a generous 48 x 123 ft lot in one of Etobicoke's most family-friendly neighborhoods-Richview. With over $200,000 spent in high-quality renovations, this move-in ready home offers modern comfort, income potential, and fantastic outdoor living. Main Level Features: 3 spacious bedrooms and 2 full bathrooms. Bright, open-concept layout with smooth ceilings and pot lights. Stunning custom kitchen featuring a 10-ft quartz island, gas stove, and premium stainless steel appliances. Walkout from kitchen to a large deck-perfect for entertaining and indoor-outdoor living hardwood flooring and elegant finishes throughout. Features: Separate entrance to fully finished lower level. 2 additional bedrooms, full kitchen, and 3rd full bathroom. Large rec/living area ideal for extended family, guests, or income potential. Outdoor Living: Private backyard with walk-out deck from the kitchen. Mature trees and landscaping for privacy and charm. Recent Upgrades: New roof (2021), new furnace(2022) and New AC 2025). Fully renovated throughout the home. EV charger in the garage and gas outlet for the BBQ on the deck. (id:60365)
443 Seabourne Drive
Oakville, Ontario
Positioned on an exceptional 66-foot wide lot, this property offers a level of frontage that supports a full-sized custom home with over 3,150 square feet above grade, something increasingly difficult to find in this part of Oakville. What truly sets this home apart, beyond the lot size and location, is the seamless integration of indoor and outdoor living. Multiple walkouts from both the family room and the combined living/dining area open onto two distinct decks, each offering private, functional outdoor space ideal for entertaining or quiet retreat. These exposures not only enhance daily living but also flood the main floor with natural light, creating an open airy feel throughout. The exterior grounds have been thoroughly and professionally landscaped to match the scale and value of the home, complete with, lighting systems for year round ambiance. Located a short stroll from the lake and minutes from Appleby College, this address delivers on the three pillars of long-term real estate value: premium location, proximity to top-tier education, and a lot that allows for generous scale and design flexibility. This is not a renovation or partial rebuild; it is a fully custom home completed in 2017 with all new footings and foundation. Every aspect of construction was thoughtfully planned and executed to meet modern standards for quality, efficiency, and design. Inside, the home was designed with function and flow in mind. Complete with automated blinds, a chefs kitchen with large island, quartz counters, and high-end appliances opens to the family and dining spaces, ideal for everyday living and entertaining. Upstairs, a vaulted-ceiling primary suite features a spa-like ensuite with heated floors and walk-in closet, while every finish from flooring to millwork reflects a commitment to lasting quality. For buyers who value land, location, and layout, 443 Seabourne is a rare and compelling opportunity in South Oakville (id:60365)
123 Redwater Drive
Toronto, Ontario
Owned and loved by the same family since 1962, this classic Etobicoke bungalow is ready for its next chapter. Nestled on a quiet, tree-lined street, 123 Redwater Drive offers solid bones, timeless character, and incredible potential for first-time buyers, renovators, or investors alike.Step inside to find a freshly painted interior with original hardwood floors throughout the main level. The spacious living room is bathed in natural light from a large picture window, while the dining room's walk-out to the backyard makes entertaining a breeze.The home features three generous bedrooms, each with ample closet space - including a primary suite with double closets and a third bedroom with a built-in desk, perfect for a home office or study area.The unfinished basement offers a blank canvas for your creative vision - a future family room, gym, or income suite. The property's layout and lot size make it ideal for those wanting to renovate or rebuild in an established, friendly neighbourhood.Don't miss this opportunity to make 123 Redwater Drive your own - a place with a proud history and an exciting future. (id:60365)
17 - 1010 Cristina Court
Mississauga, Ontario
Welcome to Unit 17 at 1010 Cristina Court - a hidden gem in the heart of Clarkson Village! This rarely offered bungaloft townhome combines effortless main-floor living with open-concept design and ENDLESS potential. From the moment you enter, you're greeted by soaring 22-foot cathedral ceilings that flood the space with natural light and create a true sense of airiness and volume. The main level features a spacious primary suite with large windows overlooking greenspace, a sunny second bedroom and a massive living and dining area that flows seamlessly throughout. The home's layout offers the RARE opportunity to add a custom loft or mezzanine, ideal for a home studio, library, or guest retreat. Downstairs, a walk-out lower level offers a third bedroom, full bathroom, and in-law suite potential, ample space for guests, extended family! With abundant storage, an attached garage with custom workshop loft, and low-maintenance living, this home checks every box for comfort and flexibility. Set within a quiet, well-kept enclave, Cristina Court is one of Clarkson's best-kept secrets-just steps from Lakeshore Road West's boutique shops, cafes, restaurants, and everyday amenities. You're a short walk or 5-minute drive to Clarkson GO Station, with downtown Toronto reachable in under 30 minutes. Enjoy easy access to Rattray Marsh, Jack Darling Park, the Waterfront Trail, and Lakeside Park, plus nearby QEW/403/407 connections for effortless commuting. Highlights: Bungaloft layout with main-floor primary suite; 22-ft cathedral ceilings w/potential to add a loft; Walk-out lower level with in-law suite potential; Three bedrooms, two full baths, and attached garage parking; Private walkout terrace surrounded by mature trees; Prime Clarkson location near GO, shops, and lakefront. Discover the rare blend of space, serenity & convenience. Come see this beautiful home! (id:60365)
28 Earth Star Trail
Brampton, Ontario
Spacious 3 Bedroom Home Ideally Located Close To All Major Amenities - Shopping Plazas, Malls, Public Transit, Hospital, Library, Soccer Stadium & Highways. Features Include An Extra-Long. Driveway, Enclosed Porch,. Spacious 3 Bedroom And 2.5 Baths. Unfinished Basement With Rough-InFor Future Washroom Offers Great Potential. Perfect Opportunity For First-Time Buyers Or Savvy Investors! (id:60365)

