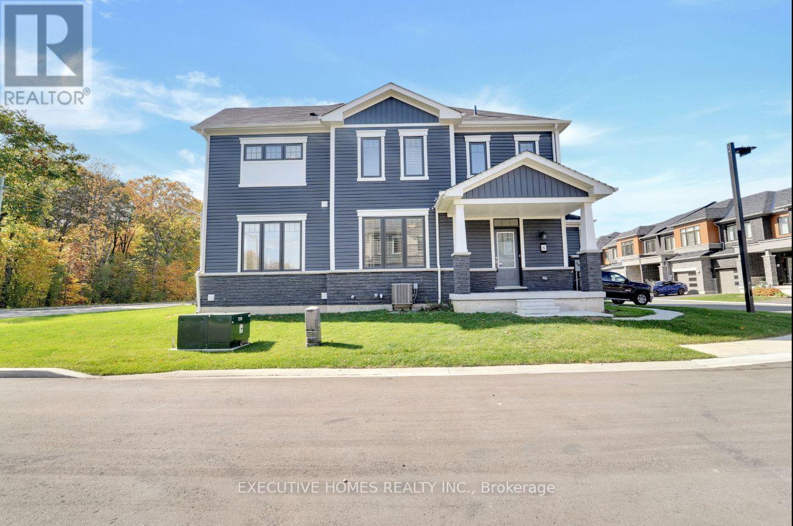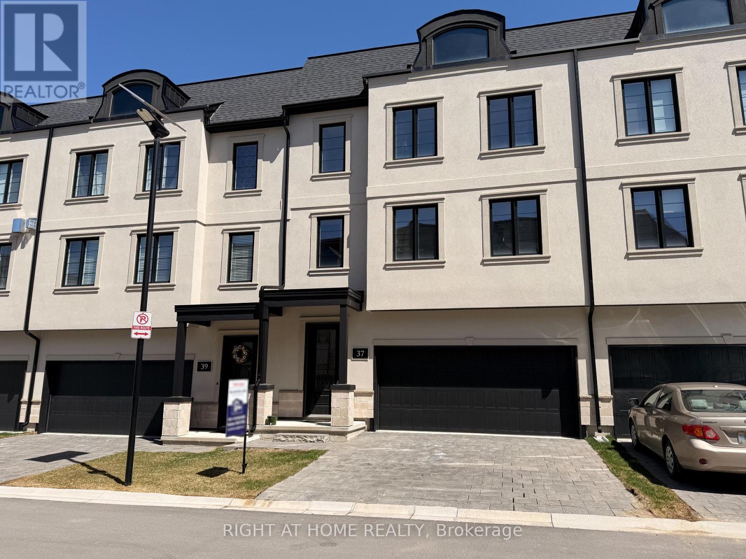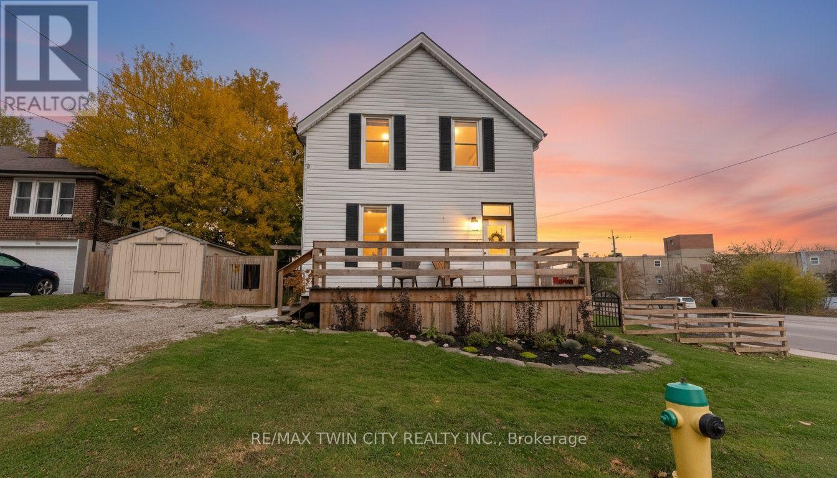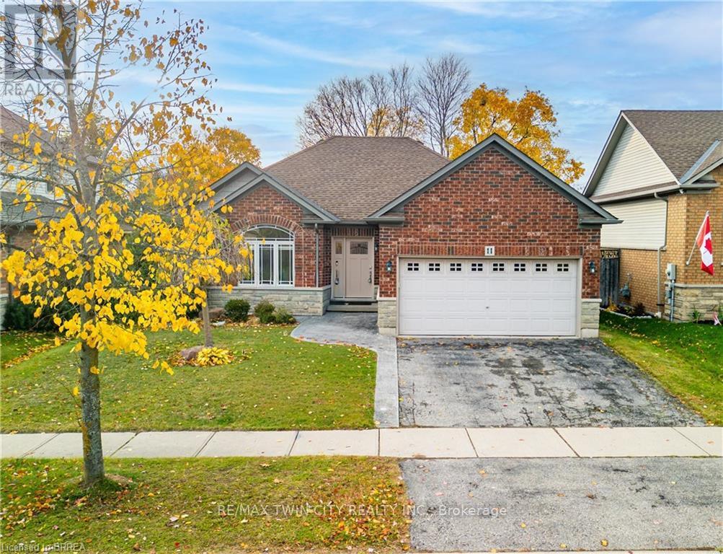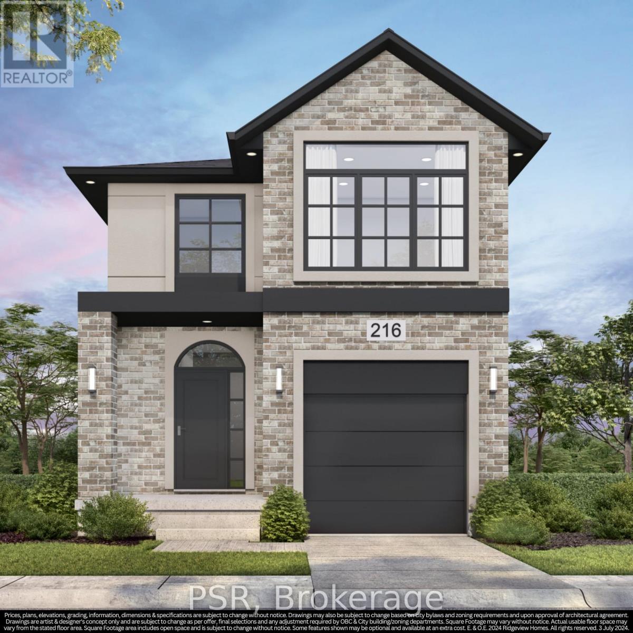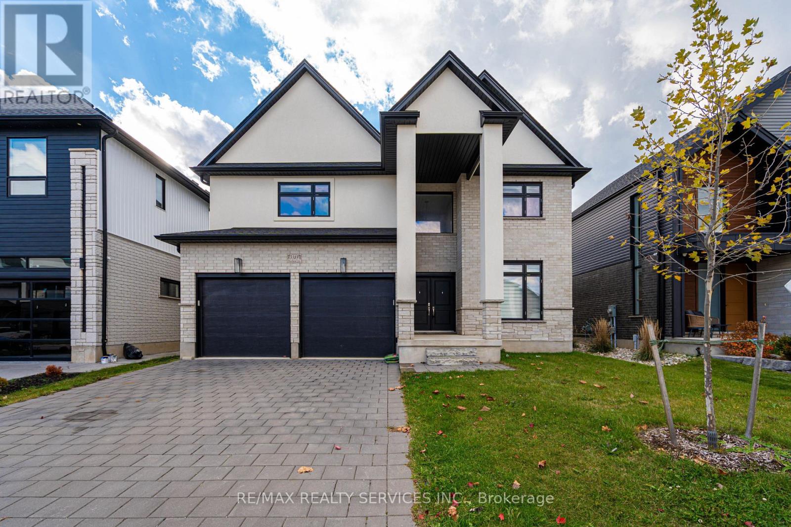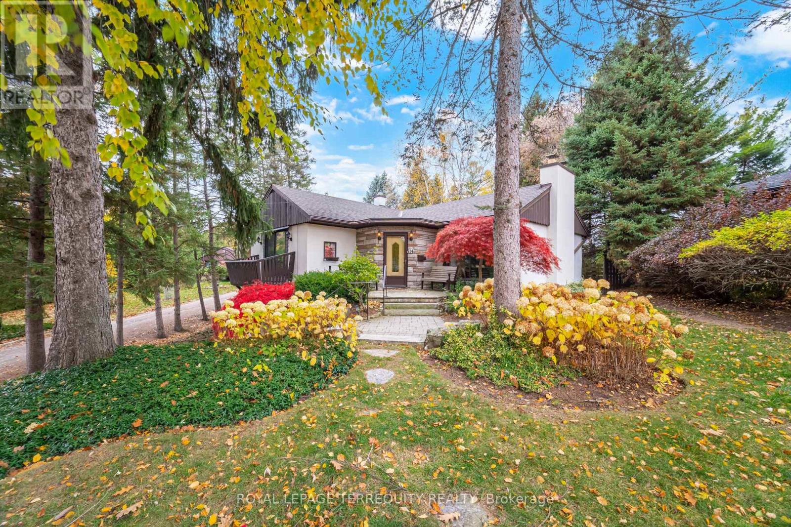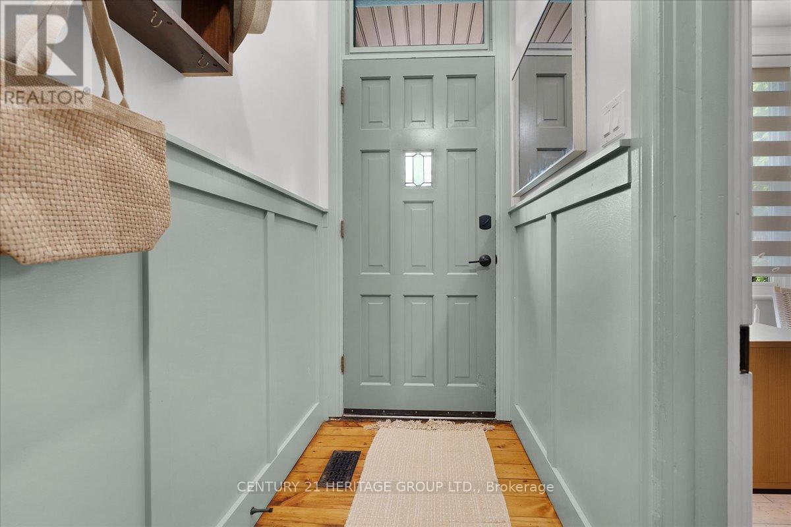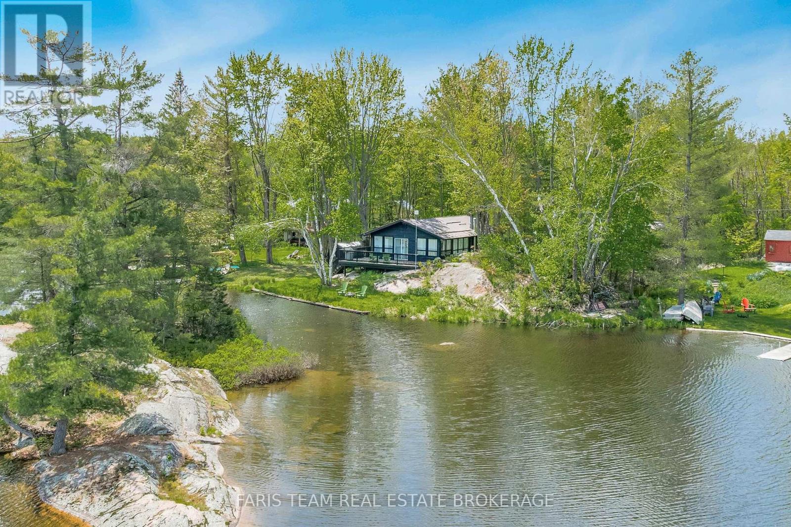8 - 8273 Tulip Tree Drive
Niagara Falls, Ontario
CELEBRATE YOUR NEW YEAR IN YOUR NEW HOME....!! This Is Your Opportunity To Own A One Of A Kind End Unit Townhome In The Most Desirable Neighborhood Of Niagara Falls. This Sun-Filled Bright Home Features 3 Bedrooms, 2.5 Bath With Laundry On The 2nd Floor!! Amazing Open Concept Living Complimented By Elegant Upgrades. Modern Kitchen With Tall Cabinets, Granite Counter Tops, S/S Appliances. Boasting Glamourous Hardwood Floors, Oak stairs, Wrought Iron Pickets, Sliding Mirror Closet Doors & More ! Walkout Patio To Beautiful Ravine Views. Gas Bbq Line, Gas Stove Line. Minutes From The QEW, Niagara Falls. Costco, Winners, Lowes, Wal-Mart, Shopping Centers, Banks & More !!! Centrally Located In Ideal Neighbourhood,.This townhome is a must- see! (id:60365)
37 - 435 Callaway Road
London North, Ontario
Welcome to this exceptional two-year young townhome, a spotless and completely move-in ready residence nestled in the heart of Sunningdale North, within the prestigious Masonville area. This freehold property, part of the highly sought-after Montage Complex by renowned Wastell Developments, offers the distinct advantage of owning your land it's not a condo! *** Imagine arriving home and entering your spotless, triple-painted garage via remote, leading into a spacious family room with a walk-out. Ascend to the bright and airy open-concept second level, featuring an expansive great room with a balcony, a full kitchen with a central island, elegant quartz countertops, stainless steel appliances, and a convenient pantry, along with a practical 2-piece bath and a fully equipped laundry area. Enjoy the ease of hard surface flooring throughout the main and second levels.*** The third floor provides a comfortable retreat with a generous master bedroom boasting a 3-piece ensuite bathroom and a walk-in closet, two additional well-sized bedrooms, and a 3-piece shared bathroom. The convenience of a double car garage and a private double driveway further enhance this appealing package.*** With nothing left to do but unpack and settle in, you'll appreciate being just minutes from Masonville Mall and the diverse amenities of North London. Benefit from excellent school districts, a variety of shopping, entertainment, and dining options, as well as nearby greenspaces and the prestigious Sunningdale Golf & Country Club. Western University and University Hospital are also within close proximity. *** The low common fee of $155.84 per month covers lawn maintenance and snow removal, adding to the ease of living. This remarkable home is ideal for growing families, downsizers, young professionals, or discerning investors. All five appliances are included, and flexible possession is available. We invite you to experience the exceptional lifestyle this townhome offers. (id:60365)
30 Stitch Mews
Ottawa, Ontario
Discover this beautiful one-year-old townhome offering a perfect blend of style, comfort, and functionality. Located in a desirable Richmond neighborhood, this home features an open-concept layout with contemporary finishes throughout.Key Features:3 spacious bedrooms and 2 full bathroomsBright open-concept living and dining area with large windowsModern kitchen with stainless steel appliances and ample cabinet spacePrimary suite with ensuite bathroomIn-suite laundry for added conveniencePrivate parkingEnergy-efficient design and well-maintained groundsConveniently situated close to parks, schools, shopping, restaurants, and public transit, this townhome offers the ideal balance of comfort and accessibility. Location: Richmond, BC Bedrooms: 3 Bathrooms: 2 Property Type: Townhome Year Built: 2024This charming and well-kept home is ready for its next tenants - perfect for families or professionals seeking modern living in a great community.Would you like me to add a "Rental Terms" section (e.g., rent price, lease length, utilities, pets policy, move-in date)? It can make the listing look complete and professional. (id:60365)
81 Mckernan Avenue
Brantford, Ontario
Welcome to this brand new, stunning 4+1 bedroom detached home offering approximately 3160 sq. ft. of finished living space in one of Brantford's most desirable neighborhoods! This modern 2-storey residence features an open-concept layout with large windows that fill the home with natural light, a contemporary kitchen with stone countertops, stainless steel appliances, and a spacious breakfast area overlooking the backyard. The family room includes a cozy fireplace, complemented by formal living and dining areas perfect for entertaining. Upstairs offers a luxurious primary suite with a walk-in closet and spa-inspired ensuite, along with three additional generous bedrooms. The home also features a main-floor laundry room, double-car garage, parking for six, and an unfinished basement ideal for storage or future customization. Located close to schools, parks, shopping, and major highways, this brand new home is available for immediate possession. Non-smoking policy applies. (id:60365)
93 Perry Street
Woodstock, Ontario
Welcome to 93 Perry Street in the heart of Woodstock! This charming 3-bedroom, 2-bathroom home has been beautifully updated and is move-in ready for you and your family. Perfectly situated in a quiet, central location, you'll be within walking distance of downtown, scenic parks, excellent schools, and popular restaurants - everything you need is just minutes away. Ideal for commuters, this property offers all the benefits of small-town living with convenient access to Highway 403, making travel to the Waterloo Region, Brantford, or Hamilton a breeze. Step through the front door and fall in love with this home's character and warmth. Large windows, original hardwood floors, and rich wooden accents - including a shiplap feature wall in the foyer and exposed beams in the living room - create an inviting atmosphere. The bright, open-concept layout features high ceilings, a spacious living room with a bay window and cozy reading nook, a formal dining room, and a functional kitchen with a central island, offering over 1,600 square feet of comfortable living space. Recent updates include new windows, a furnace, central air conditioning, a 100-amp breaker panel, main-floor laundry, fresh paint, and more. Outside, enjoy a private patio overlooking the fenced backyard - perfect for summer entertaining. The property also features a spacious driveway and a welcoming front deck, ideal for morning coffee or relaxing afternoons. Don't miss your chance to see this beautiful home - schedule your private viewing today! (id:60365)
11 Irongate Drive
Brant, Ontario
Beautiful Bungalow in Sought-After Cobblestone Subdivision - Paris, Ontario Welcome to this stunning bungalow located in the highly desired Cobblestone subdivision of beautiful Paris, Ontario - often celebrated as "the prettiest little town in Canada." Paris offers the perfect blend of small-town charm and modern conveniences, with scenic river trails, boutique shops, and fantastic local dining just minutes away. This well-maintained home is ideally situated within walking distance to both Cobblestone and Sacred Heart elementary schools, making it perfect for families. Step inside to a bright, open-concept main floor designed for comfortable living and entertaining. The spacious eat-in kitchen features an island, plenty of cabinetry, and patio doors leading to a fully fenced, generously sized backyard - perfect for summer barbecues and family gatherings. The cozy living room is centered around a gas fireplace, creating a warm and inviting atmosphere. Convenience is key with main-floor laundry that doubles as a mudroom with direct access to the double-car garage. The garage also includes a heater, ideal for hobbyists or those who like to tinker year-round. The primary bedroom is a peaceful retreat with a walk-in closet and a 4-piece ensuite featuring a relaxing soaker tub and separate shower. A second bedroom or home office and an additional 4-piece main bath complete the main level. Head downstairs to find a massive finished rec room, large enough to serve multiple purposes - a TV room, workout space, music area, or play zone - along with a spacious bonus room that would make an ideal home office or guest room, and an additional 3-piece bath, offering excellent flexibility for guests or extended family. This home truly combines comfort, functionality, and location - all in one of Paris's most desirable neighbourhoods. (id:60365)
Lot 14 Rivergreen Crescent
Cambridge, Ontario
OPEN HOUSE: Saturday & Sunday 1:00 PM - 5:00 PM at the model home / sales office located at 19 Rivergreen Cr., Cambridge. SINGLE DETACHED ORIGINAL SERIES LIMITED TIME PROMOS $0 for Walk-out and Look-out lots & 50% off other lot premiums & 5 Builder's standard appliances & $5,000 Design Dollars & 5% deposit structure. Discover The Preston by Ridgeview Homes - a thoughtfully crafted 3-bedroom, 2.5-bathroom home situated in the desirable Westwood Village community. This home showcases enhanced exterior elevations and a single-car garage, delivering impressive curb appeal with a blend of modern design and everyday practicality. Step inside to a bright, open-concept main floor with soaring 9-foot ceilings and a carpet-free layout. The kitchen is a true centrepiece, featuring sleek quartz countertops, an extended bar top ideal for casual dining, and 36" upper cabinets providing ample storage and style. Upstairs, the spacious primary suite serves as a peaceful escape, complete with a luxurious ensuite that boasts a tiled glass walk-in shower. The unfinished basement presents endless possibilities, complete with a 3-piece rough-in, cold room, and sump pump-ready for you to customize to your future needs. Ideally located within walking distance to new parks and a neighbourhood plaza, with easy access to downtown Galt, Highway 401, Kitchener, and Conestoga College, this home combines modern living with unbeatable convenience. The listing price reflects a limited-time promotional reduction of $45,000.00 (applicable to Original Series Single Detaches only). All prices, promotions, and incentives are subject to change at any time without prior notice. Final purchase price may be subject to additional lot premiums where applicable. Property is to be built. (id:60365)
3389 Brushland Crescent
London South, Ontario
Welcome to this beautifully crafted 2021 custom-built home in Talbot Village, one of London's most desirable neighborhoods. Offering 3,790 sq.ft. of finished living space, this 4+2 bedroom, 4.5 bathroom home blends modern design with everyday comfort. Features include 9ft ceilings, hardwood floors, quartz countertops, stainless steel appliances, pot lights, and large windows throughout. The builder-finished basement with kitchen rough-ins and a separate entrance provides great potential for rental income or multi-generational living. Enjoy a double-car garage with a driveway for four additional vehicles. Ideally located just a 5-minute walk to schools and 5-7 minutes to grocery stores, banks, restaurants, and hardware shops. Close to parks, transit, and highway access - this is move-in ready luxury in a quiet, family-friendly community. (id:60365)
262 Dale Avenue
Ottawa, Ontario
This spacious, sun-filled 3-bedroom bungalow is centrally located on a quiet street in Riverview Park just off Alta Vista Drive. Backing into Dale Park with no rear neighbors, it offers an outdoor oasis in the closest proximity to the city center with easy access to shopping, dining, and Hardman O-train station. Hardwood throughout. Wood-burning fireplace and built-in cabinets in the dining/living room. A spacious semi-finished basement offers excellent potential to be converted into a self-contained auxiliary unit with a separate entrance. Currently, it features a large recreational room with a 3-piece bathroom and a wet bar/kitchenette, an office nook, utility and laundry rooms, and a cold storage area. The detached garage and long driveway offer plenty of space for parking and outdoor storage. A new furnace and roof were installed in 2022. Do not miss your opportunity to own this gem of a house in one of the best neighborhoods in Ottawa! *For Additional Property Details Click The Brochure Icon Below* (id:60365)
14 Avon Drive
Hamilton, Ontario
Nestled among mature birch and maple trees in one of Dundas' most desirable enclaves, The Avon House is a rare residence inspired by the warmth and craftsmanship of a mid-century Austrian villa. A graceful blend of natural stone, stucco, and wood detailing defines the exterior's distinctive Alpine character, while the surrounding landscape offers privacy and tranquility just minutes from downtown Dundas and the escarpment trails. Inside, the home welcomes you with custom wood-trimmed windows and doors, hardwood flooring, and a statement stone fireplace anchoring the living area. The kitchen captures the timeless charm of a 1950s villa-solid wood cabinetry with black wrought-iron hardware, where every corner is thoughtfully used showing a blend of artisan detail with everyday function. The level provides flexible space for recreation, a home office, or guest quarters. Outdoors, layer armour-stone, perennial gardens reveal the care and creativity of a meticulously planned landscape; a gardener's and nature lover's dream. A truly distinctive home where European Spirit meets Dundas Soul-offering serenity, craftsmanship, and enduring character. (id:60365)
40 Emerald Street N
Hamilton, Ontario
From the moment you step through the front door of 40 Emerald Street North, you're greeted by timeless elegance and modern comfort in perfect harmony. The spacious foyer welcomes you with a full closet, solid wood Victorian doors adorned with vintage hardware, and recently refinished original pine floors that flow throughout the home. High ceilings crowned with ornate medallions, lofty baseboards, and exposed brick create a warm, historic backdrop. The kitchen is a showpiece. Bright white cabinetry, stainless steel appliances, polished wood island, farmer's sink, herringbone backsplash, wainscoting, and a striking exposed brick wall blend beautifully with the home's century-old soul. Spacious principal rooms and tall windows fill the main level with light. Convenient powder room finishes the main floor. Wood stairs lead you up to three bedrooms, each with original doors, trim, hardware, and floors, along with a modern, sparkling bath. Everywhere you look, the best of old-world craftsmanship and thoughtful updates unite in style. The fully finished basement offers incredible flexibility. A private in-law suite, teenage retreat, or guest space featuring a living area that can double as a bedroom, a sleek 3-piece bath, kitchenette, and direct laundry access. Step outside to a fully fenced backyard, perfect for relaxing or entertaining, and a rare detached garage for parking or storage. Updates incl. all wiring and plumbing (2019), 50 year shingles on main roof (2020), all new windows and limestone sills (2019), furnace (2019), water heater (2020). All of this in a walkable downtown location, just steps to shops, restaurants, parks, and transit. 40 Emerald Street North delivers heritage charm, modern updates, and unbeatable convenience. It's a real gem in the heart of the city. (id:60365)
1010 Sanderson Road
Gravenhurst, Ontario
Top 5 Reasons You Will Love This Home: 1) With 97' of pristine private shoreline on Clearwater Lake, this is more than a property, it's your personal retreat, where you can enjoy the clear water and every sunrise 2) Step inside to an open-concept living and dining area where panoramic lake views steal the spotlight, and a beautifully finished kitchen, featuring quartz countertops, adds a refined touch 3) Arrive and unwind, this turn-key getaway comes fully furnished, right down to the watercraft, so you can skip the setup and head straight for the dock 4)Whether you spend your days paddling through glassy waters, fishing at dawn, hiking nearby trails, or gathering under the stars by the fire, this isa haven for both adventure and tranquility 5) Nestled in one of the lakes most coveted corners, you'll enjoy quiet seclusion with the convenience of shops, restaurants, and entertainment just 30 minutes away, and all less than 90 minutes from the Greater Toronto Area. 993 above grade sq.ft. (id:60365)

